$1,650,000 - 2016 Sweetbriar Ave, Nashville
- 3
- Bedrooms
- 3½
- Baths
- 2,800
- SQ. Feet
- 0.24
- Acres
It’s Renovated and ready to move in 12 South! Rare opportunity to live in THE best pocket of Nashville! Sweetbriar Ave is one of the most sought-after streets in the city, blocks from Hillsboro Village,Belmont,Vandy & 12 South. You are steps away from coffee shops, restaurants, shopping and Sevier Park. Homes rarely turn over with this quality of craftsmanship. This is a completely restored beautiful, historic Tudor that was taken to the studs. The home still boasts its original limestone fireplace, original doors and hardware, and period perfect lighting with every modern convenience. Features your own fenced backyard, covered porch, brand new, separate two car garage( with expansion ability above) and new driveway. Room for a plunge pool! Laundry upstairs and additional hookups in basement, Great kitchen with den and coffee bar. Primary(upstairs) that is extra large, has gorgeous vaulted ceiling, spa like bath with heated floors and walk-in closet. Custom blinds throughout, with high tech security system including outdoor cameras. Character, charm, real hardwoods and Marble baths…backyard and super location. Fall right out your door onto sidewalks! Walking distance to Belmont University and Vanderbilt hospital, 12 South, Hillsboro Villiage, two blocks from 440 interstate. This one has it all! Location location location Full Video below in links
Essential Information
-
- MLS® #:
- 3031202
-
- Price:
- $1,650,000
-
- Bedrooms:
- 3
-
- Bathrooms:
- 3.50
-
- Full Baths:
- 3
-
- Half Baths:
- 1
-
- Square Footage:
- 2,800
-
- Acres:
- 0.24
-
- Year Built:
- 1940
-
- Type:
- Residential
-
- Sub-Type:
- Single Family Residence
-
- Style:
- Tudor
-
- Status:
- Active
Community Information
-
- Address:
- 2016 Sweetbriar Ave
-
- Subdivision:
- 12 South, Belmont
-
- City:
- Nashville
-
- County:
- Davidson County, TN
-
- State:
- TN
-
- Zip Code:
- 37212
Amenities
-
- Amenities:
- Sidewalks
-
- Utilities:
- Natural Gas Available, Water Available
-
- Parking Spaces:
- 4
-
- # of Garages:
- 2
-
- Garages:
- Garage Door Opener, Private, Concrete, Driveway
Interior
-
- Interior Features:
- Bookcases, Built-in Features, Open Floorplan, Smart Camera(s)/Recording, Walk-In Closet(s), Wet Bar, High Speed Internet, Kitchen Island
-
- Appliances:
- Built-In Gas Oven, Gas Oven, Cooktop, Gas Range, Dishwasher, Disposal, Dryer, Freezer, Ice Maker, Microwave, Refrigerator, Stainless Steel Appliance(s)
-
- Heating:
- Natural Gas
-
- Cooling:
- Central Air
-
- Fireplace:
- Yes
-
- # of Fireplaces:
- 1
-
- # of Stories:
- 2
Exterior
-
- Exterior Features:
- Smart Camera(s)/Recording
-
- Lot Description:
- Level
-
- Roof:
- Shingle
-
- Construction:
- Brick
School Information
-
- Elementary:
- Eakin Elementary
-
- Middle:
- West End Middle School
-
- High:
- Hillsboro Comp High School
Additional Information
-
- Date Listed:
- November 6th, 2025
-
- Days on Market:
- 4
Listing Details
- Listing Office:
- Bradford Real Estate
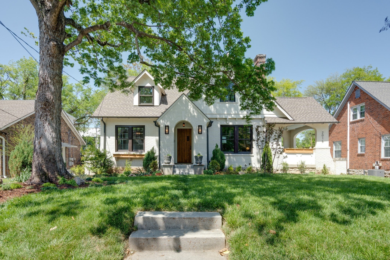
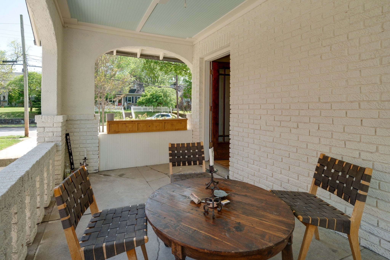
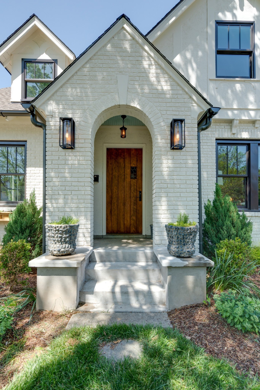
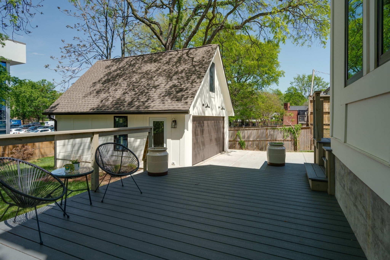
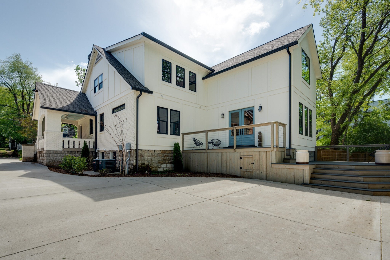
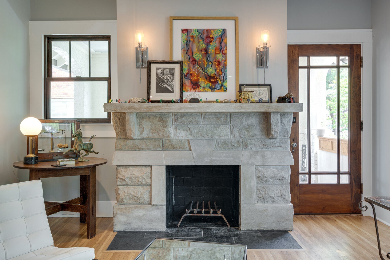
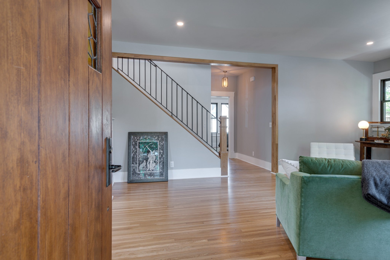
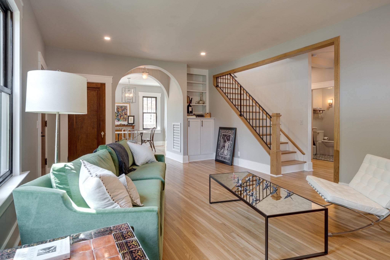
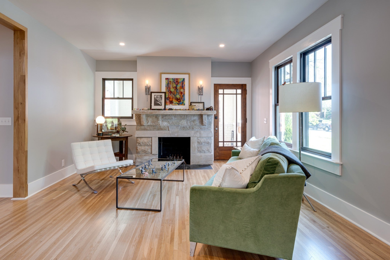
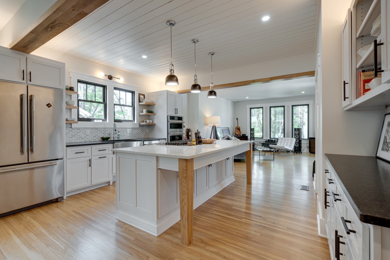
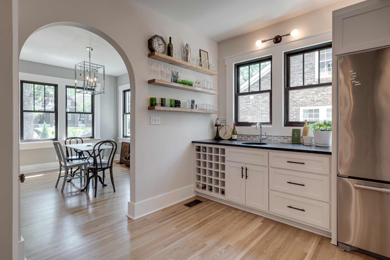
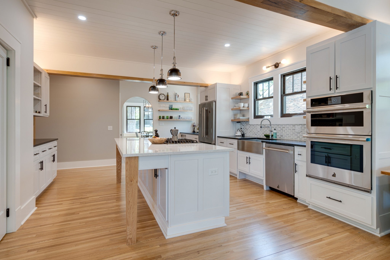
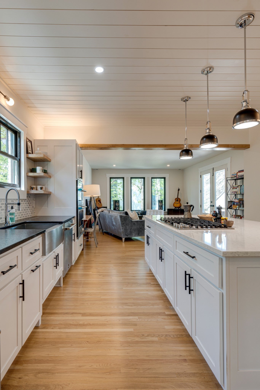
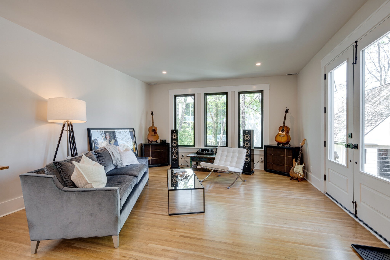
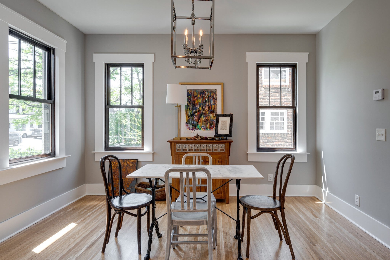
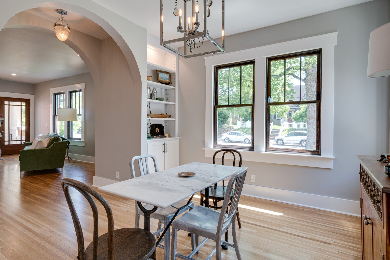
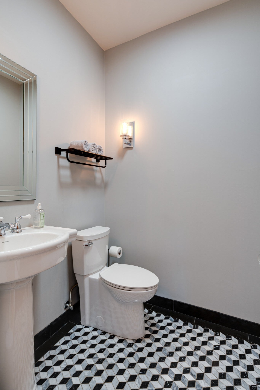
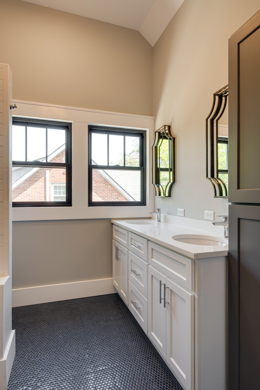
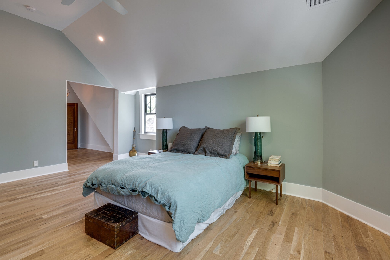
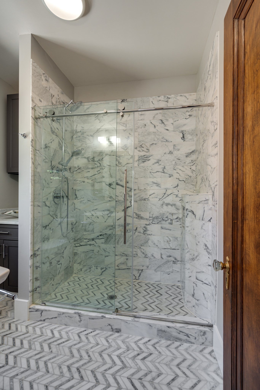
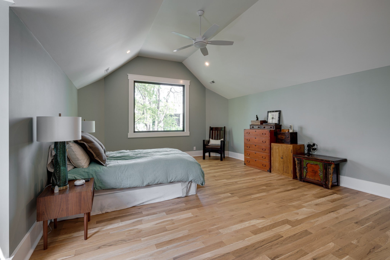
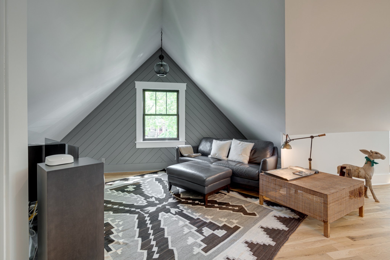
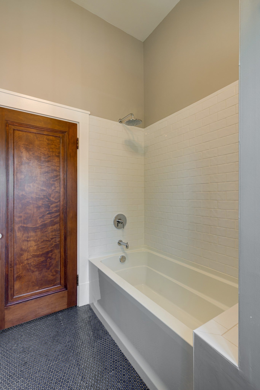
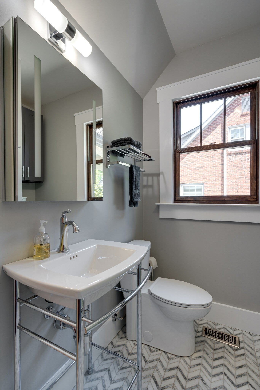
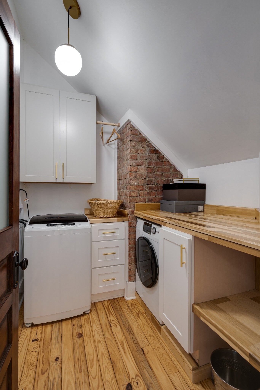
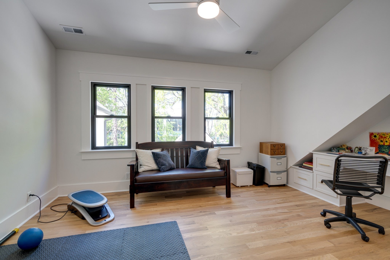
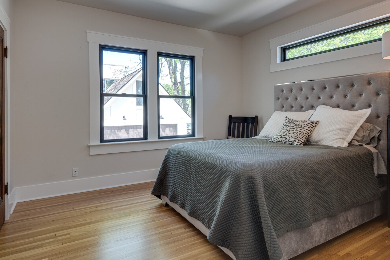
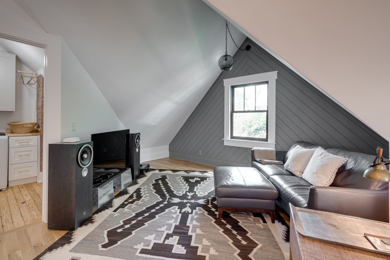
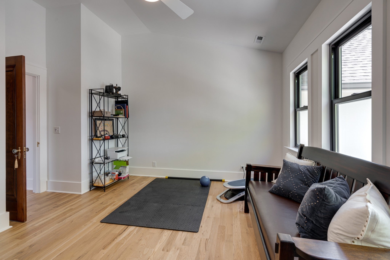
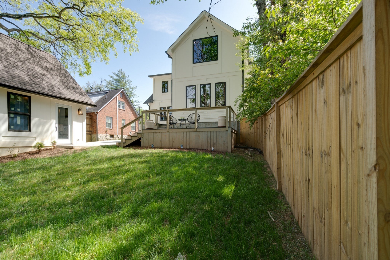
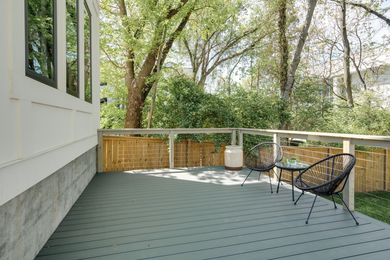
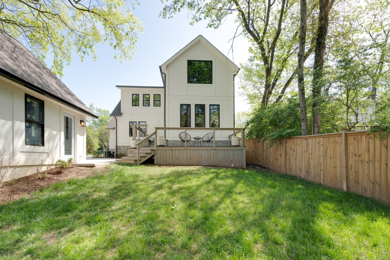
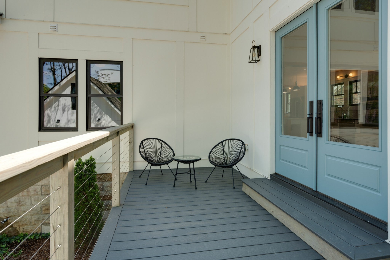
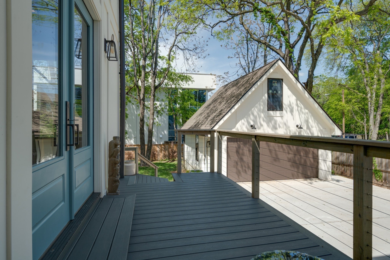
 Copyright 2025 RealTracs Solutions.
Copyright 2025 RealTracs Solutions.