$1,699,000 - 9008 Keats St, Franklin
- 5
- Bedrooms
- 4½
- Baths
- 3,871
- SQ. Feet
- 0.2
- Acres
This gorgeous 5-bedroom home in Westhaven is one of those rare places that instantly feels warm and welcoming the moment you walk in. 2 bedrooms on the main level, a formal dining room, large living room, rich hardwood floors, plantation shutters and solid core doors throughout. The kitchen is a showstopper with Viking appliances, a large island, full overlay cabinetry, and a vaulted breakfast room that truly feels like the heart of the home. The backyard is nothing short of magical — a stunning stone fireplace, paver patio, turf lawn, and lush landscaping create a setting perfect for cozy fall fires, holiday gatherings, or quiet evenings under the lights. (brand new fence already scheduled to be installed) Upstairs offers three spacious bedrooms plus a large bonus room, giving everyone their own comfortable space. A wrap-around front porch, fenced CORNER lot, an **encapsulated** crawl space and epoxy-finished garage with Monkey Bars storage system add even more to love. And the location couldn’t be better — directly across from a pocket park and just steps to Giving Tree Park, with Town Center and the elementary school just a short stroll away.
Essential Information
-
- MLS® #:
- 3031171
-
- Price:
- $1,699,000
-
- Bedrooms:
- 5
-
- Bathrooms:
- 4.50
-
- Full Baths:
- 4
-
- Half Baths:
- 1
-
- Square Footage:
- 3,871
-
- Acres:
- 0.20
-
- Year Built:
- 2015
-
- Type:
- Residential
-
- Sub-Type:
- Single Family Residence
-
- Status:
- Under Contract - Showing
Community Information
-
- Address:
- 9008 Keats St
-
- Subdivision:
- Westhaven Sec 40
-
- City:
- Franklin
-
- County:
- Williamson County, TN
-
- State:
- TN
-
- Zip Code:
- 37064
Amenities
-
- Utilities:
- Water Available
-
- Parking Spaces:
- 2
-
- # of Garages:
- 2
-
- Garages:
- Garage Faces Rear
Interior
-
- Appliances:
- Electric Oven, Built-In Gas Range, Dishwasher, Disposal
-
- Heating:
- Central
-
- Cooling:
- Central Air
-
- # of Stories:
- 2
Exterior
-
- Construction:
- Fiber Cement
School Information
-
- Elementary:
- Pearre Creek Elementary School
-
- Middle:
- Hillsboro Elementary/ Middle School
-
- High:
- Independence High School
Additional Information
-
- Date Listed:
- October 22nd, 2025
-
- Days on Market:
- 22
Listing Details
- Listing Office:
- Legg And Company
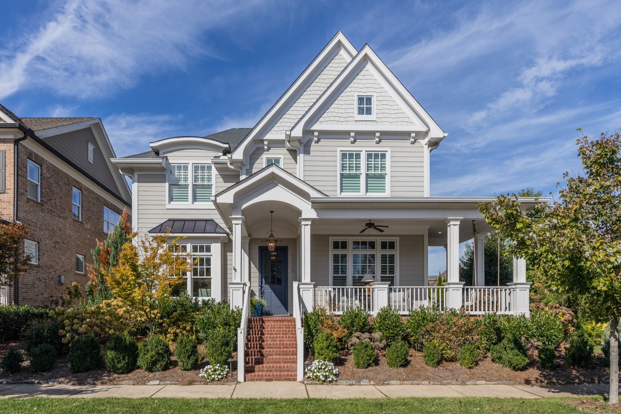
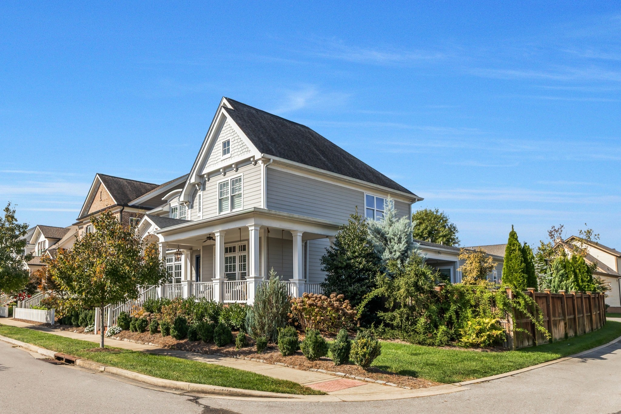
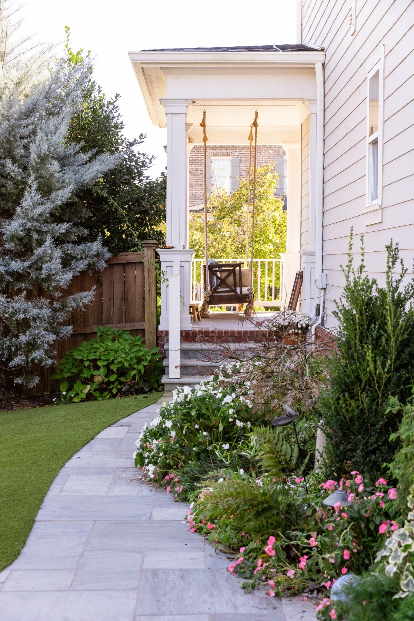






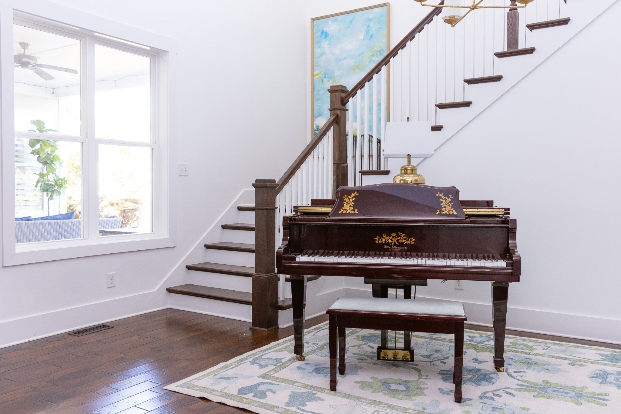















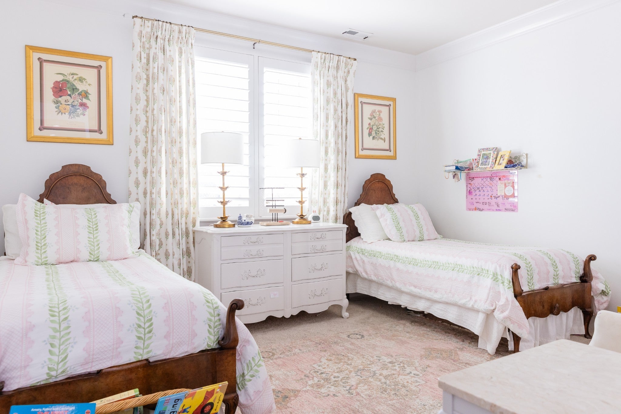

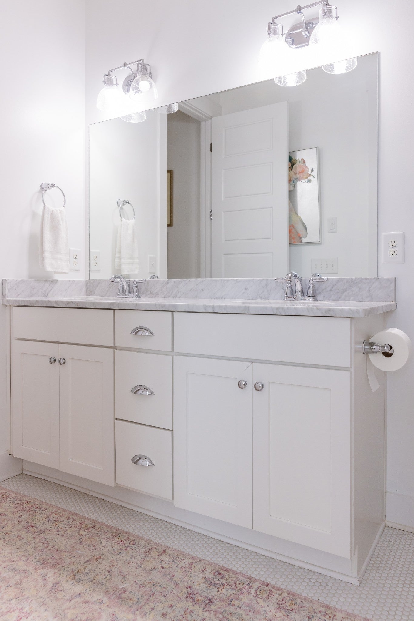
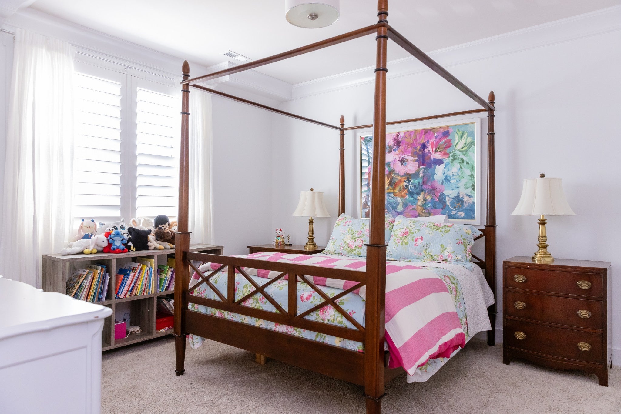
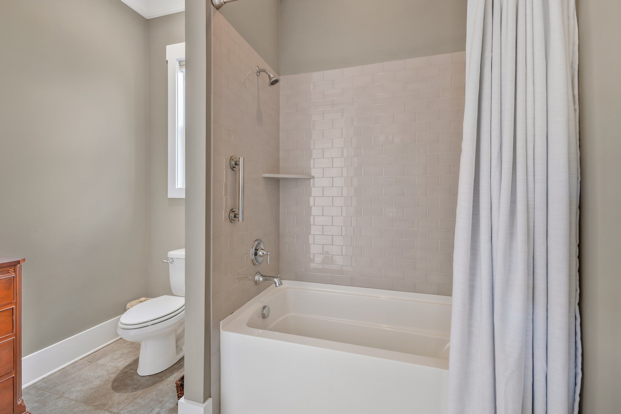
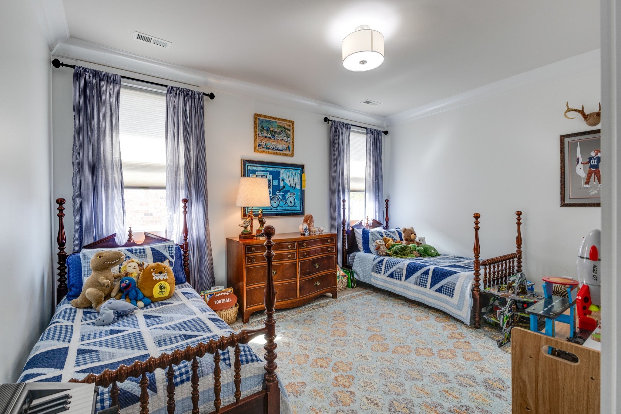
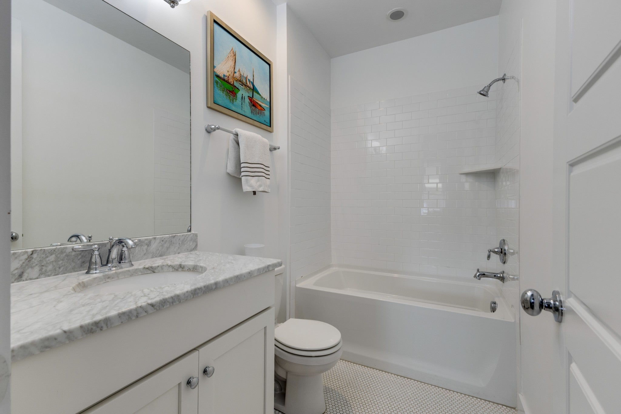
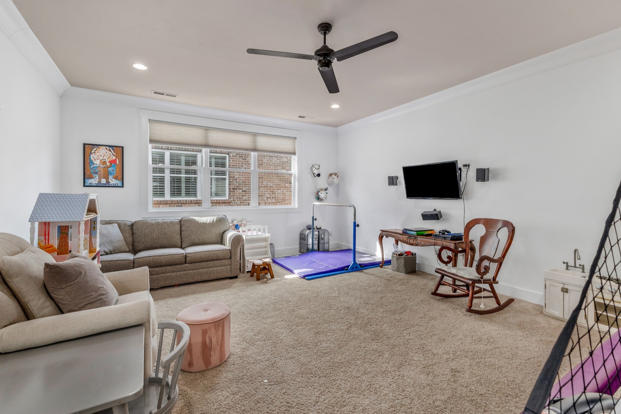


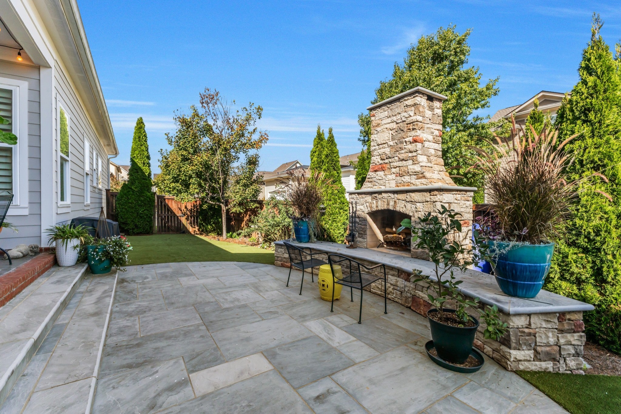
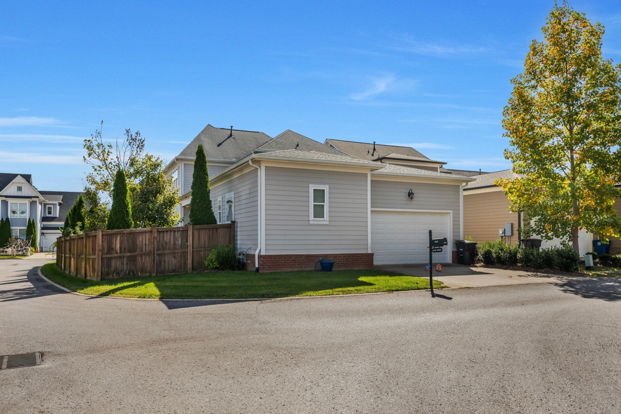
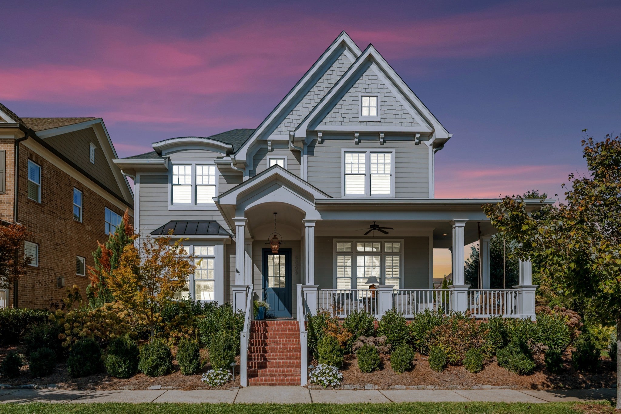
 Copyright 2025 RealTracs Solutions.
Copyright 2025 RealTracs Solutions.