$0 - 2818 Crestridge Dr, Centerville
- -
- Bedrooms
- -
- Baths
- 4,000
- SQ. Feet
- 0.63
- Acres
Workshop - Storage - Residential Uses & Possible Commercial: Open Design LARGE SHOP featuring Post Frame Construction, Metal Siding & Roof, Insulated, Concrete Floor - 4,000 square feet inside plus additional 1,400 sq ft open shelter attached to the rear of the building. Large Open Shop in Centerville - "Why Rent when You Can Own?!" 4,000 sq ft shop with 14' x 100' back shed - 5,400 under roof Level Lot: 182' of road frontage, 225' in the rear, 138' & 139' side boundaries 2818 Crestridge Drive - Centerville, TN This is an exceptional opportunity for businesses or individuals seeking a spacious, well-constructred facility. This building combines functionaliity, durability and convenience in a prime location. Key Features: Size: Generous floor space suitable for many uses. The open design & layout allows for customization based on your needs. Construction: Post / Frame construction with metal siding and roof. Concrete Floors. High ceilings. One Restroom. Accessibility: Multiple entry points - 4 (four) Garage Bay Doors, 1 (One) pedestrian steel door Utilities: Municipal Water Service (tap & meter in place), City Sewer & Natural Gas available at the street, MLEC electric service & MLConnect high-speed Internet Lighting: Bright LED fixtures throughout the space Parking: Ample parking across the front or sides Storage: Additional covered storage built-in to the rear of the building with a 14' x 100' covered shed roof area Potential Uses? Allow your imagination to explore the many possibilities! Opening Bid: $75,000.00 10% Buyer's Premium added to bid to determine the final purchase amount. ONLINE BIDDING ONLY - Bidding ends on Thursday, November 13th at 6:00pm OPEN HOUSE: Sunday, Nov. 9th - 1-3pm for Preview Inside the Shop Zoning: The property is currently zoned Residential. If your intended use in the future is "Commercial", please know that you would be required to obtain a zoning variance or change of zoning.
Essential Information
-
- MLS® #:
- 3031122
-
- Bathrooms:
- 0.50
-
- Half Baths:
- 1
-
- Square Footage:
- 4,000
-
- Acres:
- 0.63
-
- Year Built:
- 2010
-
- Type:
- Residential
-
- Sub-Type:
- Single Family Residence
-
- Style:
- Other
-
- Status:
- Active
Community Information
-
- Address:
- 2818 Crestridge Dr
-
- Subdivision:
- Sandy Emler Sub
-
- City:
- Centerville
-
- County:
- Hickman County, TN
-
- State:
- TN
-
- Zip Code:
- 37033
Amenities
-
- Utilities:
- Natural Gas Available, Water Available
-
- Parking Spaces:
- 4
-
- # of Garages:
- 4
-
- Garages:
- Garage Faces Front
Interior
-
- Appliances:
- None
-
- Heating:
- Natural Gas
-
- Cooling:
- None
-
- # of Stories:
- 1
Exterior
-
- Lot Description:
- Level
-
- Roof:
- Metal
-
- Construction:
- Frame, Other
School Information
-
- Elementary:
- Centerville Elementary
-
- Middle:
- Hickman Co Middle School
-
- High:
- Hickman Co Sr High School
Additional Information
-
- Date Listed:
- October 20th, 2025
-
- Days on Market:
- 5
Listing Details
- Listing Office:
- Southern Way Real Estate
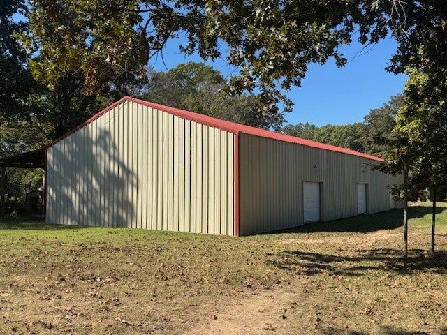
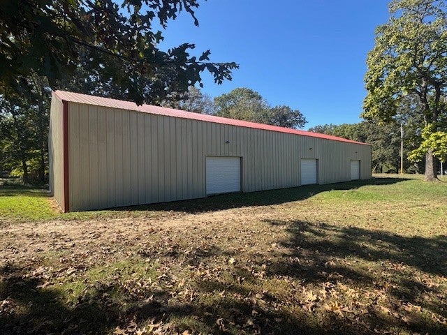
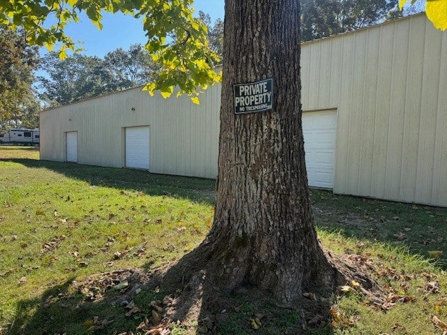
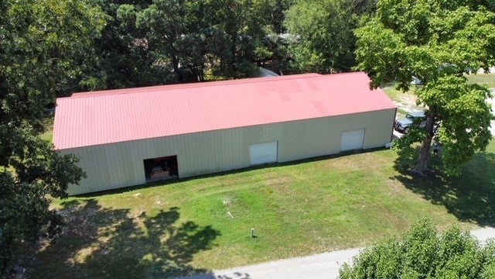
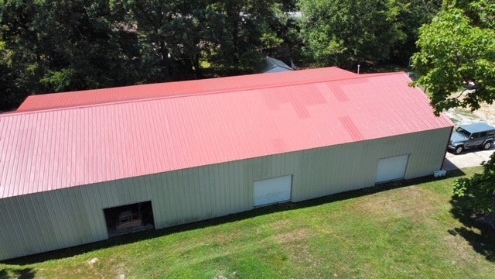
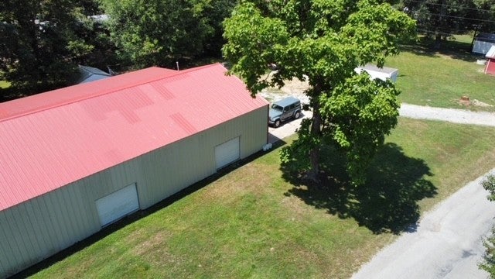
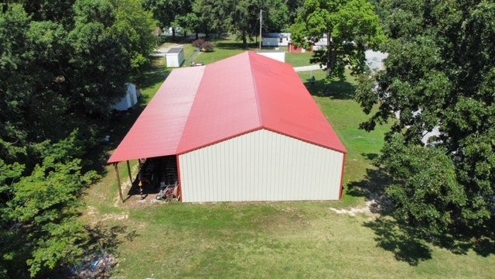
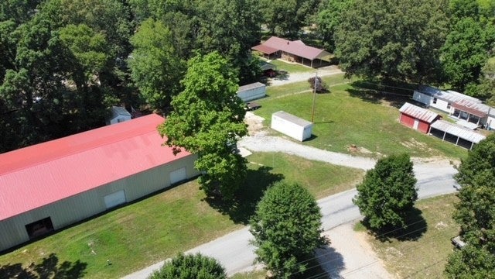
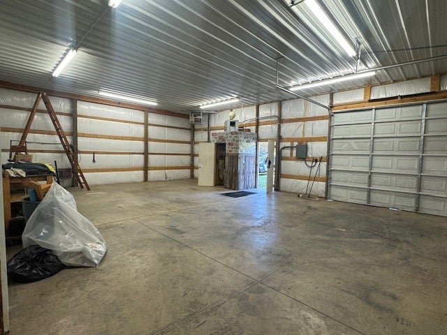
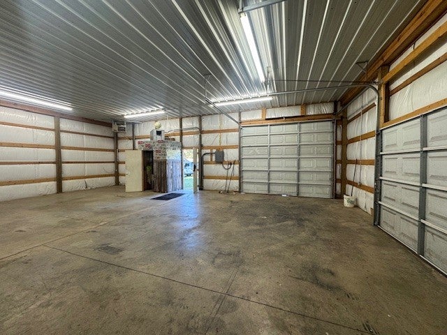
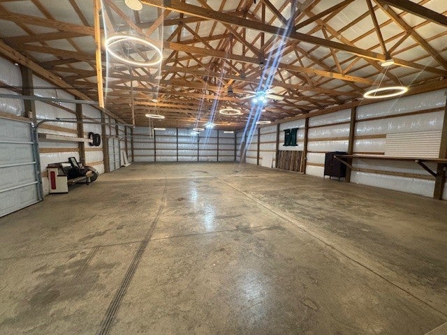
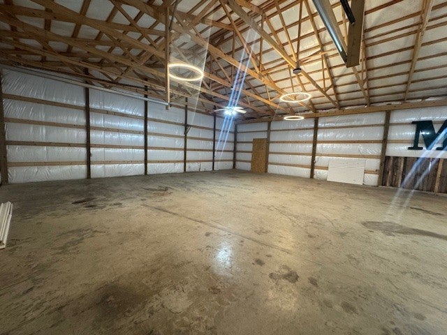
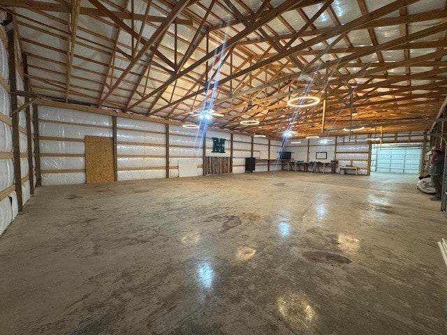
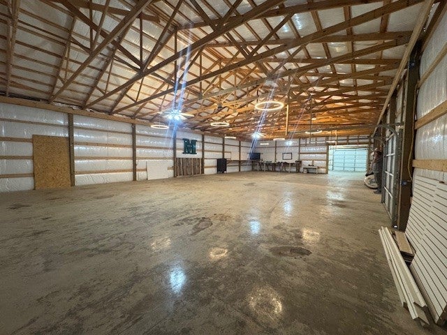
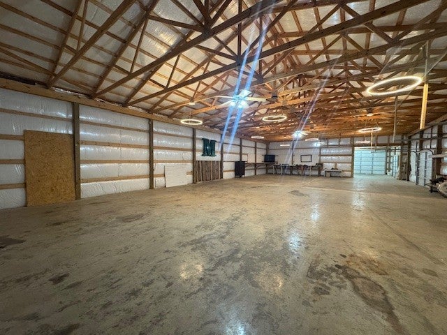
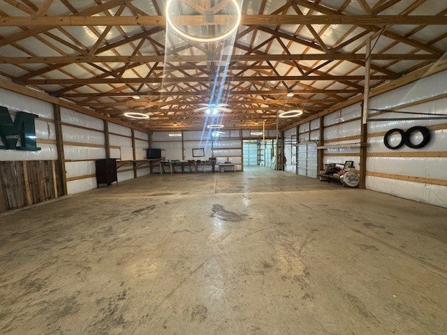
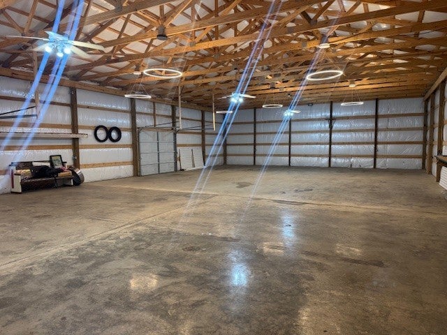
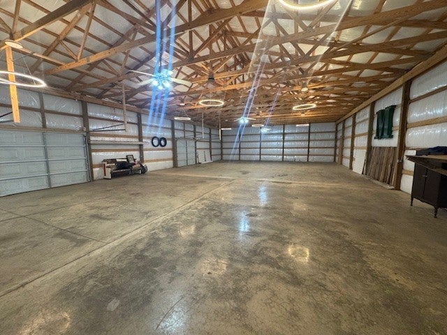
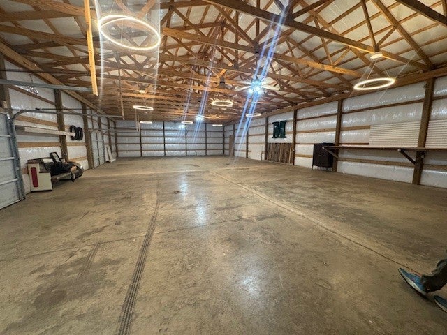
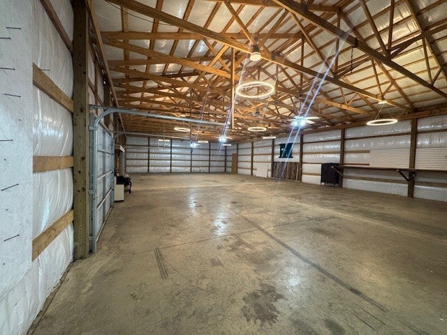
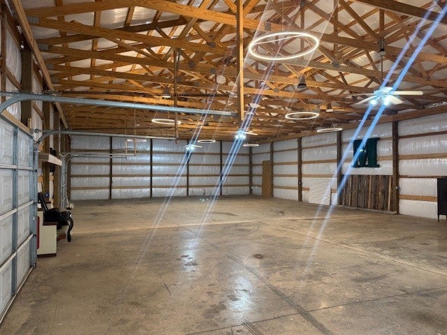
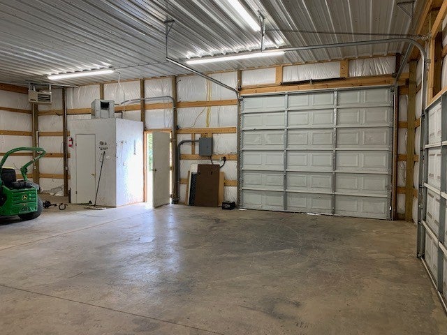
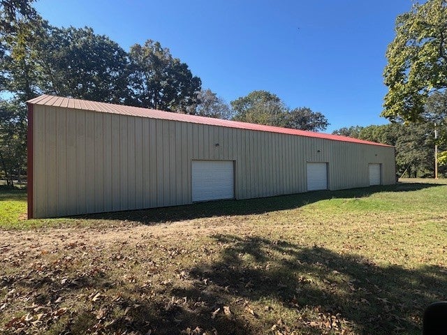
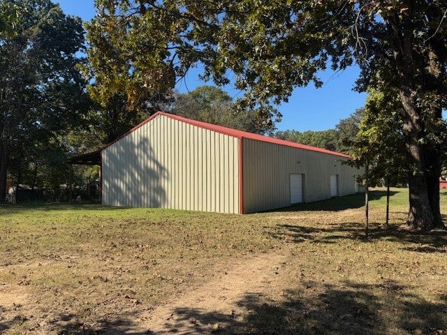
 Copyright 2025 RealTracs Solutions.
Copyright 2025 RealTracs Solutions.