$4,500,000 - 7212 Shagbark Ln, College Grove
- 6
- Bedrooms
- 7
- Baths
- 6,834
- SQ. Feet
- 0.4
- Acres
Luxurious residence built by award winning Davis Properties and designed by Alyson Sailer and Jennifer Grout Interiors! Nestled on the 17th fairway inside the Grove with panoramic views of 4 holes on the golf course. Walk in to the 2 story Great Room overlooking the course and be welcomed by the designer touches and professional interiors this home has to offer. With 2 bedroom suites (including primary) study, wine bar on the first floor. The spacious kitchen is any cook lovers dream with top of the line appliances and abundant counter top and cabinet space. 4 additional bedroom suites on the second floor with a game room and second family room. Truly an entertainers dream with multiple covered terraces overlooking the golf course. Great location within the neighborhood with easy access in and out of the community. Come experience everything the Grove has to offer. Resort style amenities: Golf, tennis, spa, fitness, outdoor pools and fine and casual dining.
Essential Information
-
- MLS® #:
- 3030993
-
- Price:
- $4,500,000
-
- Bedrooms:
- 6
-
- Bathrooms:
- 7.00
-
- Full Baths:
- 6
-
- Half Baths:
- 2
-
- Square Footage:
- 6,834
-
- Acres:
- 0.40
-
- Year Built:
- 2022
-
- Type:
- Residential
-
- Sub-Type:
- Single Family Residence
-
- Status:
- Active
Community Information
-
- Address:
- 7212 Shagbark Ln
-
- Subdivision:
- The Grove
-
- City:
- College Grove
-
- County:
- Williamson County, TN
-
- State:
- TN
-
- Zip Code:
- 37046
Amenities
-
- Amenities:
- Clubhouse, Gated, Golf Course, Park, Playground, Pool, Sidewalks
-
- Utilities:
- Natural Gas Available, Water Available
-
- Parking Spaces:
- 4
-
- # of Garages:
- 4
-
- Garages:
- Attached
Interior
-
- Appliances:
- Built-In Electric Oven, Gas Range, Dishwasher, Disposal, Freezer, Microwave, Refrigerator
-
- Heating:
- Natural Gas
-
- Cooling:
- Central Air
-
- # of Stories:
- 2
Exterior
-
- Lot Description:
- Cul-De-Sac, Private, Views
-
- Construction:
- Frame, Brick, Stone, Wood Siding
School Information
-
- Elementary:
- College Grove Elementary
-
- Middle:
- Fred J Page Middle School
-
- High:
- Fred J Page High School
Additional Information
-
- Date Listed:
- October 20th, 2025
-
- Days on Market:
- 110
Listing Details
- Listing Office:
- Garett Green Realty
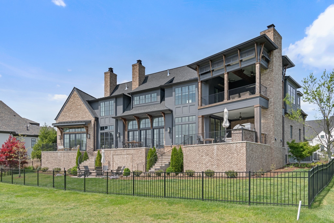
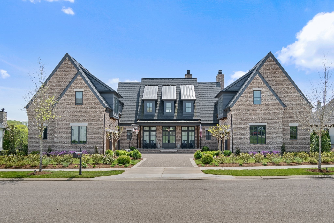
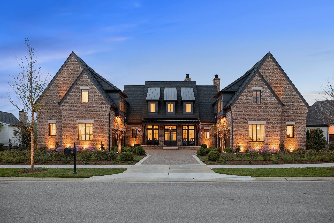
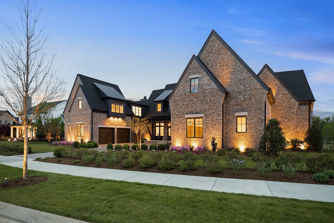
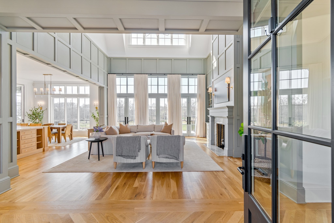
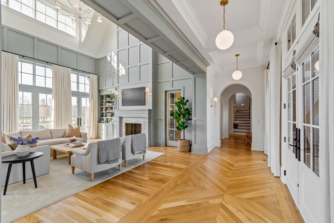
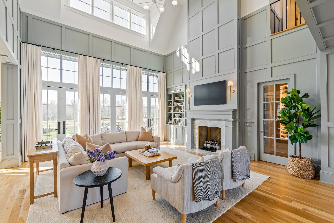
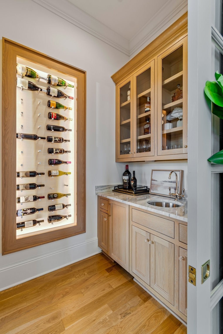
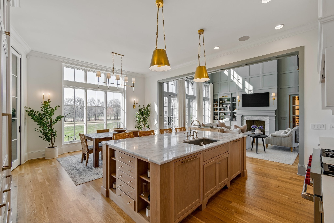
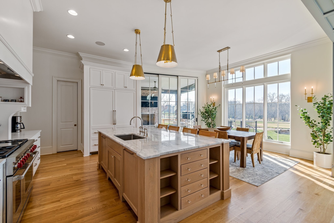
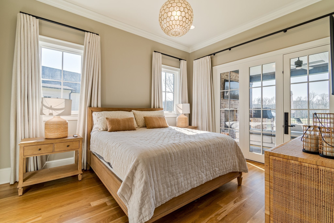
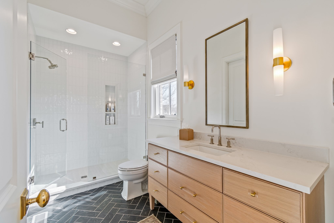
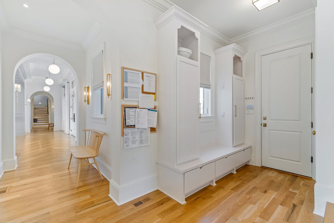
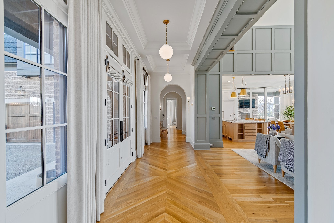
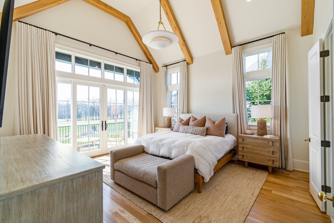
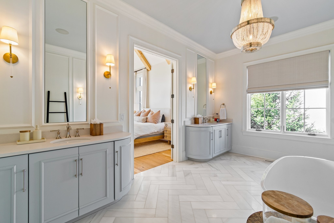
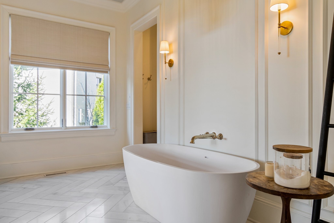

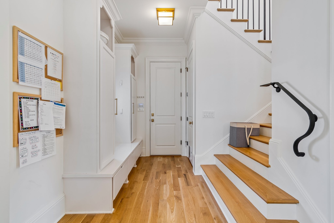
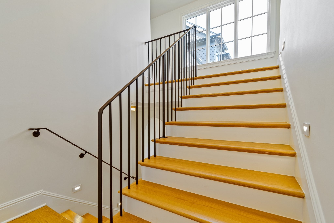
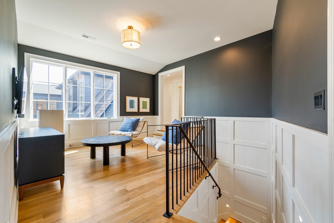
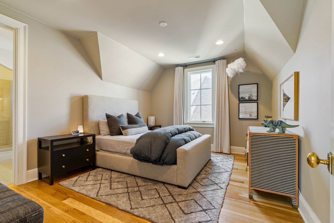
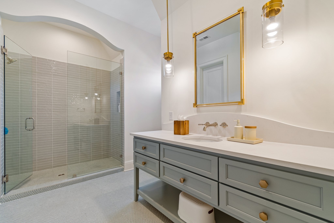
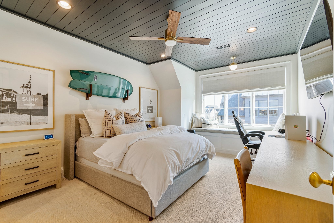
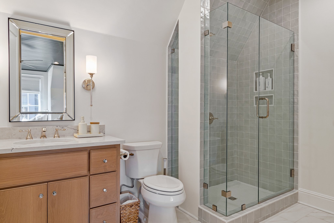
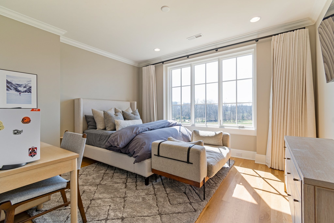
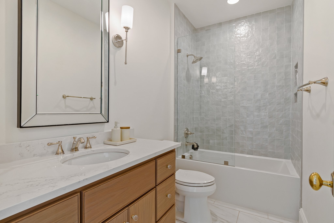
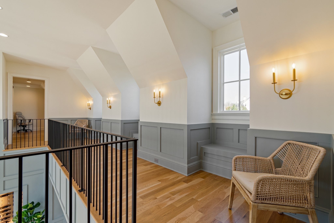
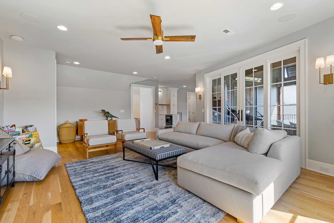
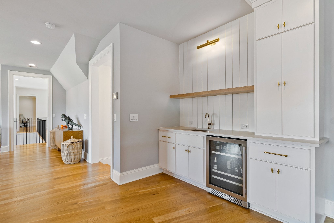
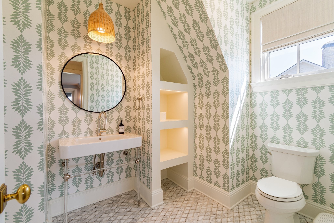
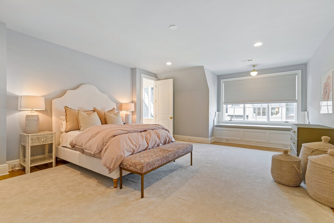
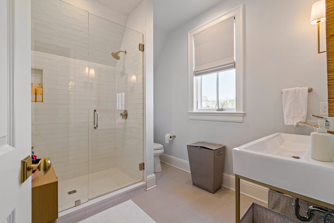
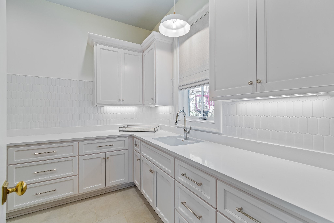
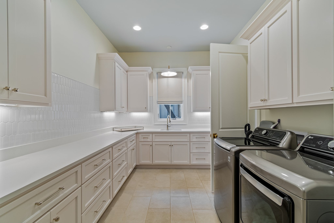
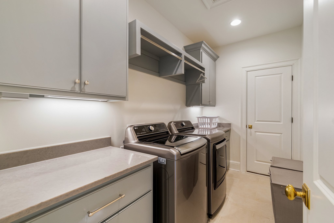
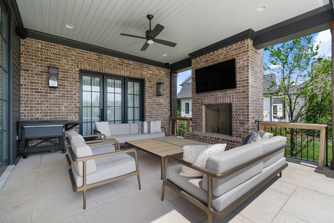
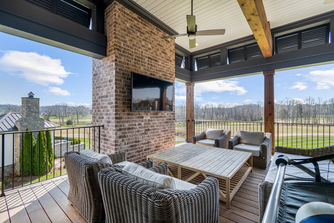
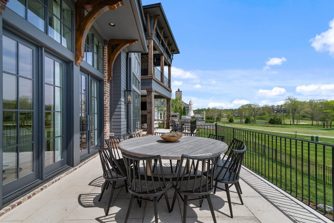
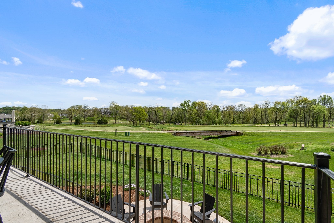
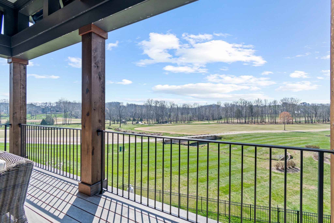
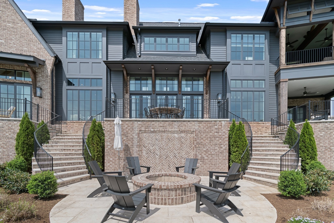
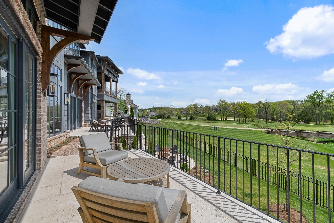
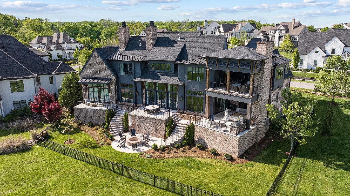
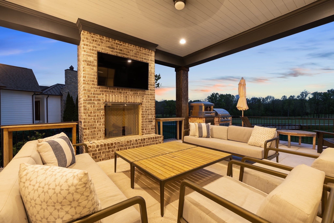
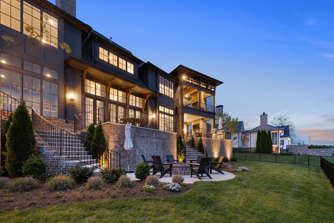
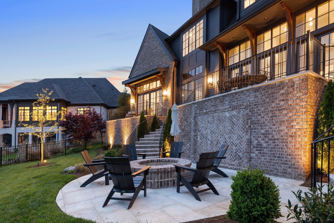
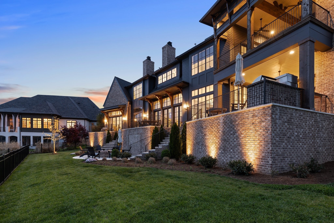
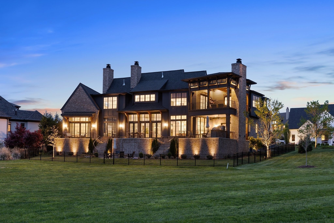
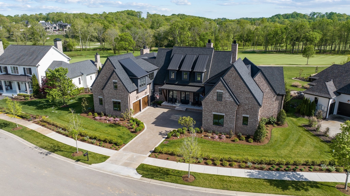
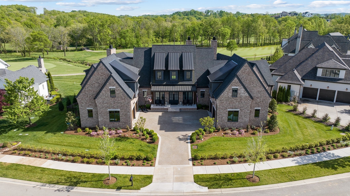
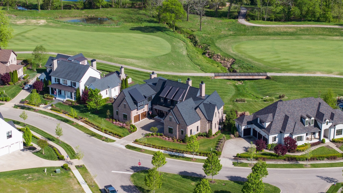
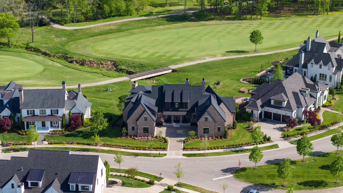
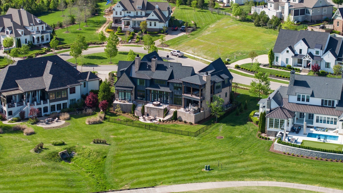
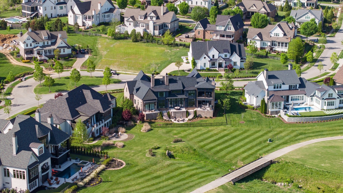
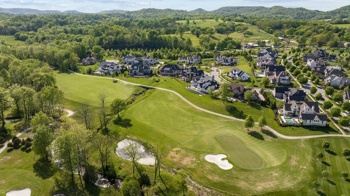
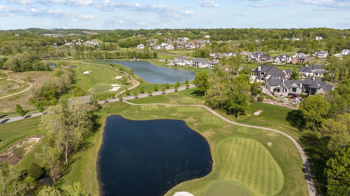
 Copyright 2026 RealTracs Solutions.
Copyright 2026 RealTracs Solutions.