$1,300,000 - 900 20th Ave S 801, Nashville
- 2
- Bedrooms
- 2
- Baths
- 1,829
- SQ. Feet
- 0.08
- Acres
Stunning corner 2-bedroom unit in midtown's premier, high-rise condominium building. Situated steps away from Vanderbilt, Hillsboro Village, Belmont, and historic Music Row, this location offers unparalleled convenience and access to the best of Nashville. Open floor plan with floor-to-ceiling windows, custom window treatments, blackout draperies and hardwood flooring. Quartz contertops in kitchen and baths. 2 balconies off both bedrooms. 2 assigned parking spaces on 5th floor. One storage unit. Leasing restricitions: HOA approval required / waitlist / no short-term rentals. All appliances (including washer and dryer) are included. ALL OR SOME FURNITURE IS NEGOTIABLE. Adelicia: secure building with 24/7 Concierge service, Olympic pool, resident lounge with catering kitchen and sundeck, state-of-the-art 3000 SF fitness facility featuring on-site personal trainers, a Pilates/yoga room, and cutting-edge equipment. More: private dog park, private gated green space, 20,000 SF courtyard. Floorplan and HOA amenities in photos and links. See attached YouTube video.
Essential Information
-
- MLS® #:
- 3030692
-
- Price:
- $1,300,000
-
- Bedrooms:
- 2
-
- Bathrooms:
- 2.00
-
- Full Baths:
- 2
-
- Square Footage:
- 1,829
-
- Acres:
- 0.08
-
- Year Built:
- 2007
-
- Type:
- Residential
-
- Sub-Type:
- High Rise
-
- Style:
- Traditional
-
- Status:
- Active
Community Information
-
- Address:
- 900 20th Ave S 801
-
- Subdivision:
- The Adelicia
-
- City:
- Nashville
-
- County:
- Davidson County, TN
-
- State:
- TN
-
- Zip Code:
- 37212
Amenities
-
- Amenities:
- Clubhouse, Dog Park, Fitness Center, Gated, Park, Pool
-
- Utilities:
- Electricity Available, Water Available
-
- Parking Spaces:
- 2
-
- # of Garages:
- 2
-
- Garages:
- Assigned
-
- Has Pool:
- Yes
-
- Pool:
- In Ground
Interior
-
- Interior Features:
- Ceiling Fan(s), Entrance Foyer, High Ceilings, Open Floorplan, Walk-In Closet(s), High Speed Internet, Kitchen Island
-
- Appliances:
- Gas Range, Dishwasher, Disposal, Dryer, Microwave, Refrigerator, Stainless Steel Appliance(s), Washer
-
- Heating:
- Central, Electric
-
- Cooling:
- Central Air, Electric
-
- # of Stories:
- 1
Exterior
-
- Exterior Features:
- Balcony
-
- Construction:
- Stone, Stucco
School Information
-
- Elementary:
- Eakin Elementary
-
- Middle:
- West End Middle School
-
- High:
- Hillsboro Comp High School
Additional Information
-
- Date Listed:
- October 19th, 2025
-
- Days on Market:
- 29
Listing Details
- Listing Office:
- Keller Williams Realty Nashville/franklin
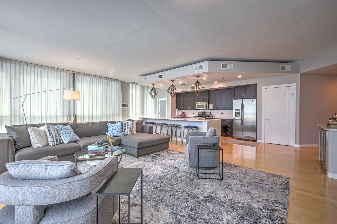
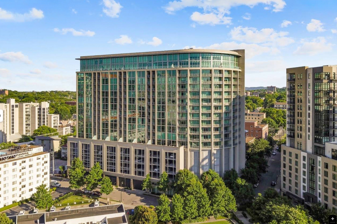
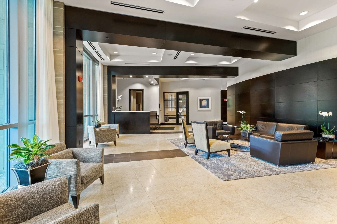
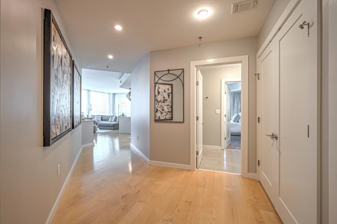
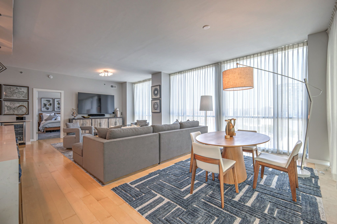
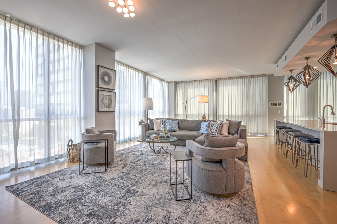
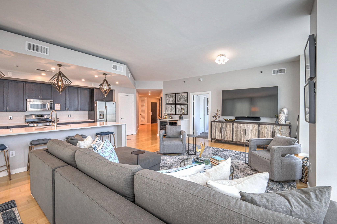
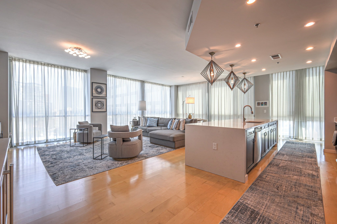
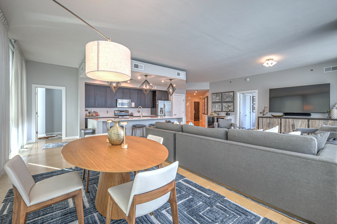
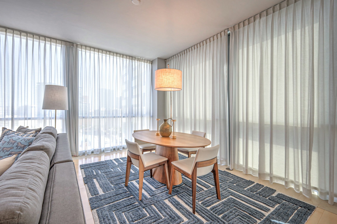
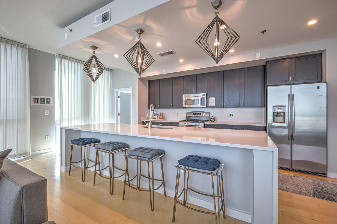
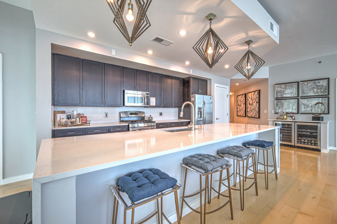
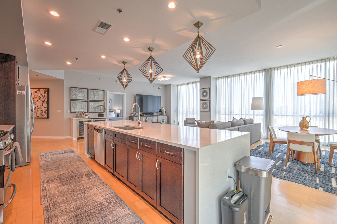
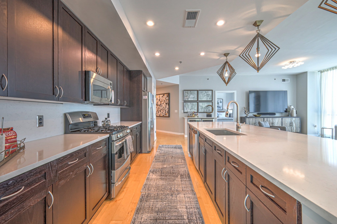
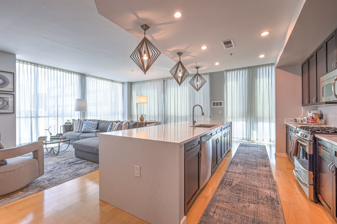
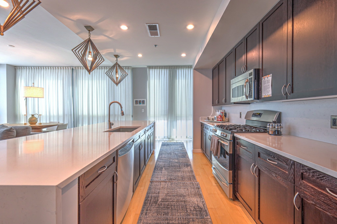
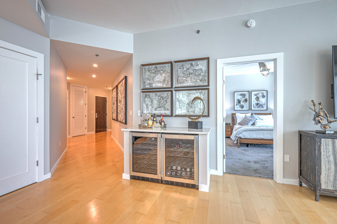
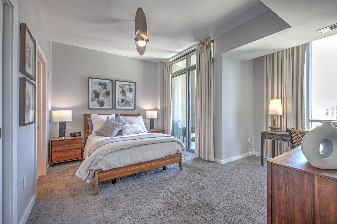
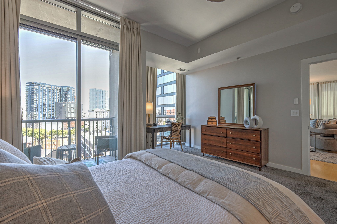
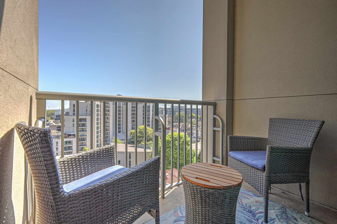
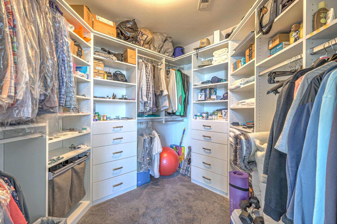
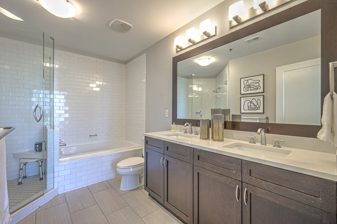
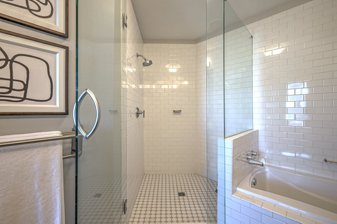
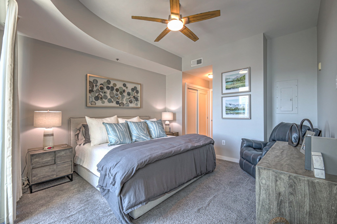
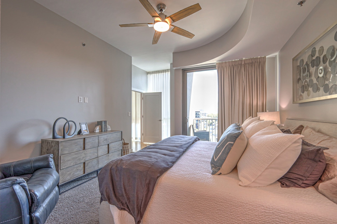
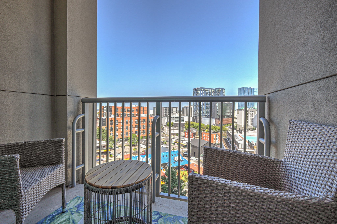
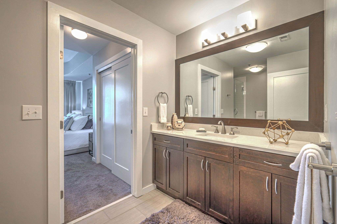

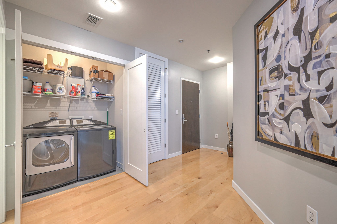
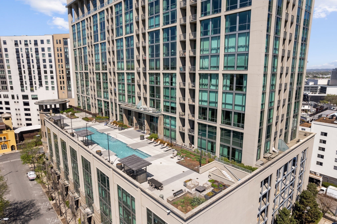
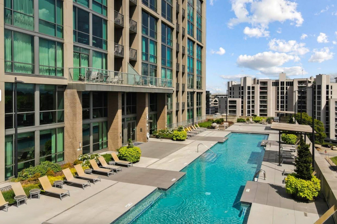
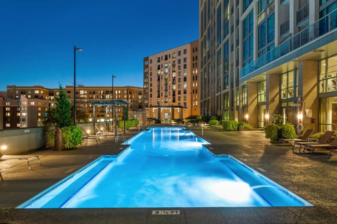
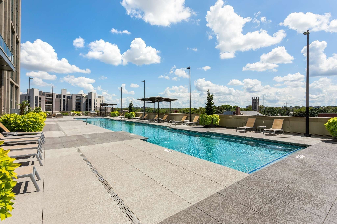
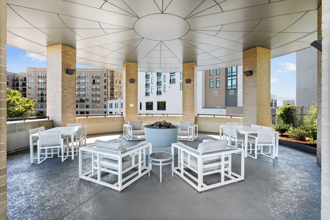
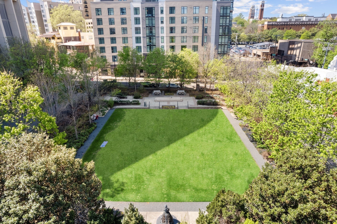
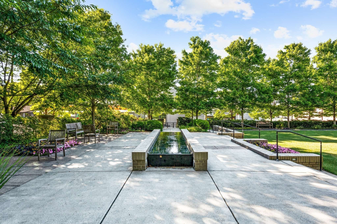
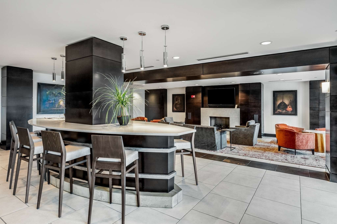
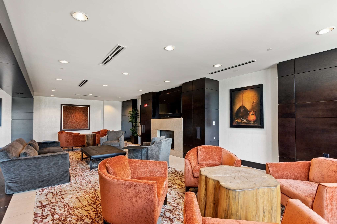
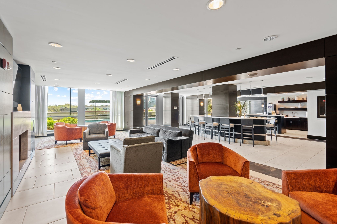
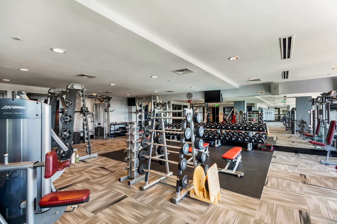
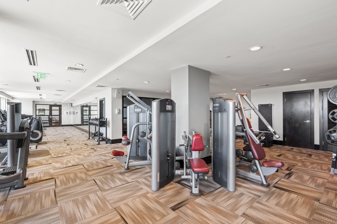
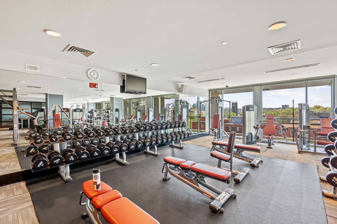
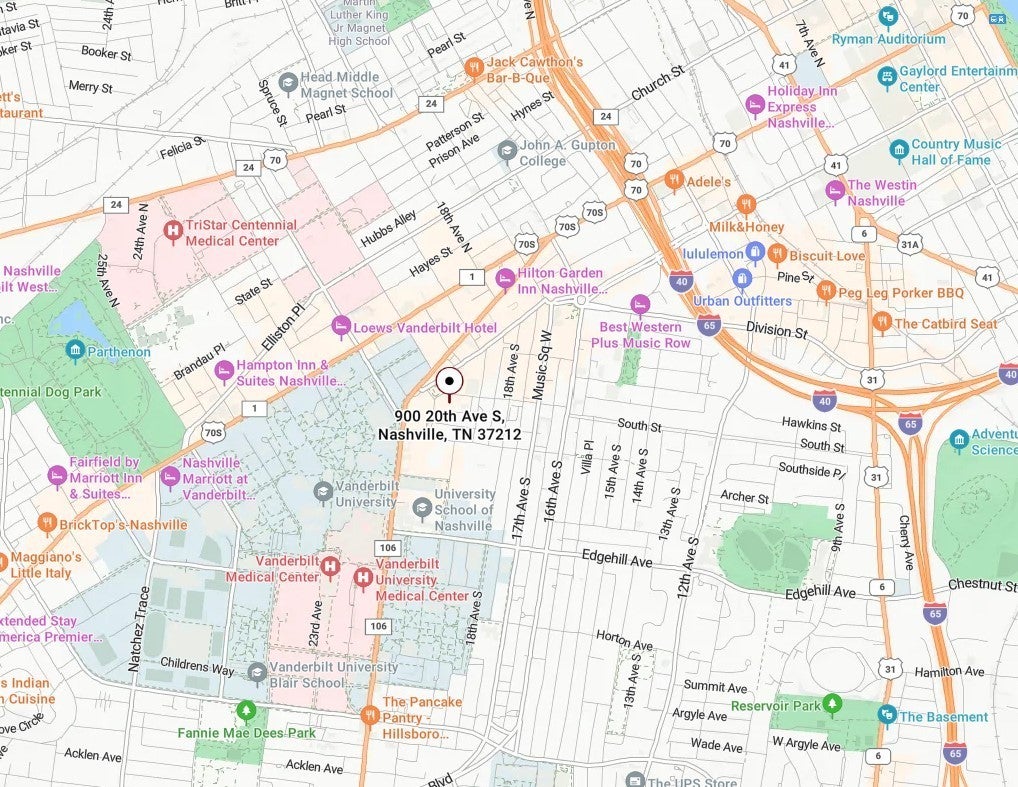
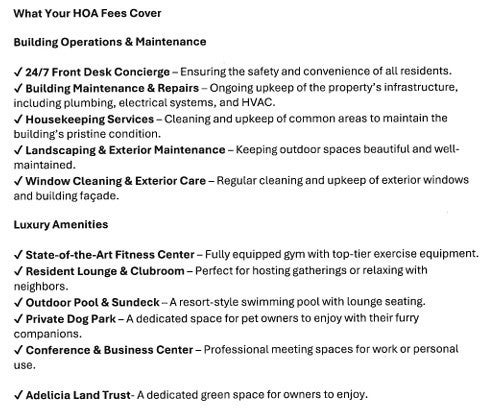
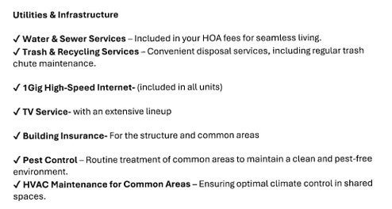
 Copyright 2025 RealTracs Solutions.
Copyright 2025 RealTracs Solutions.