$1,350,000 - 114 Vaughn Rd, Nashville
- 4
- Bedrooms
- 2½
- Baths
- 3,764
- SQ. Feet
- 1.06
- Acres
Experience comfort, space, and outdoor living at its best in this stunning 4-bedroom, 2.5-bath home situated on over an acre in a prime Williamson county, Nashville location. From the moment you enter through the welcoming foyer, you’ll appreciate the thoughtful layout featuring a formal living room and a spacious family room; both with fireplaces, perfect for gatherings and entertaining. The home also includes a separate dining room for hosting dinners, home office, and a bonus room over the garage—ideal for a playroom, media space. Step outside to your own private retreat with an outdoor kitchen and a beautiful heated in-ground pool, surrounded by plenty of room for lounging, dining, and enjoying Tennessee evenings. The circular driveway provides an elegant approach and convenient parking for guests. Property Highlights: 4 Bedrooms | 2.5 Bathrooms, Separate living & family rooms, Formal dining + bonus room over garage, Entry foyer with welcoming layout, Outdoor kitchen & in-ground pool, Circular driveway on 1+ acre lot. Storm shelter This property blends classic Southern charm with modern amenities, creating a true Nashville gem ready for its next chapter.
Essential Information
-
- MLS® #:
- 3018490
-
- Price:
- $1,350,000
-
- Bedrooms:
- 4
-
- Bathrooms:
- 2.50
-
- Full Baths:
- 2
-
- Half Baths:
- 1
-
- Square Footage:
- 3,764
-
- Acres:
- 1.06
-
- Year Built:
- 1968
-
- Type:
- Residential
-
- Sub-Type:
- Single Family Residence
-
- Status:
- Active
Community Information
-
- Address:
- 114 Vaughn Rd
-
- Subdivision:
- Steeplechase Sec 1
-
- City:
- Nashville
-
- County:
- Williamson County, TN
-
- State:
- TN
-
- Zip Code:
- 37221
Amenities
-
- Utilities:
- Electricity Available, Natural Gas Available, Water Available
-
- Parking Spaces:
- 2
-
- # of Garages:
- 2
-
- Garages:
- Garage Faces Rear
-
- Has Pool:
- Yes
-
- Pool:
- In Ground
Interior
-
- Appliances:
- Electric Oven, Electric Range, Dishwasher, Disposal, Microwave, Water Purifier
-
- Heating:
- Central, Natural Gas
-
- Cooling:
- Central Air, Electric
-
- Fireplace:
- Yes
-
- # of Fireplaces:
- 2
-
- # of Stories:
- 2
Exterior
-
- Exterior Features:
- Gas Grill, Storm Shelter
-
- Lot Description:
- Level
-
- Construction:
- Hardboard Siding
School Information
-
- Elementary:
- Grassland Elementary
-
- Middle:
- Grassland Middle School
-
- High:
- Franklin High School
Additional Information
-
- Date Listed:
- October 20th, 2025
-
- Days on Market:
- 26
Listing Details
- Listing Office:
- Re/max Encore
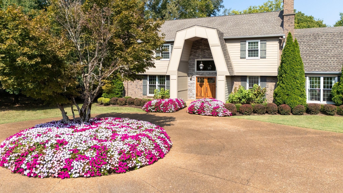
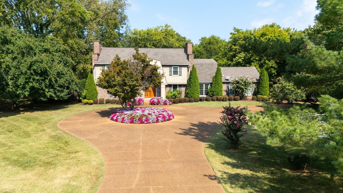
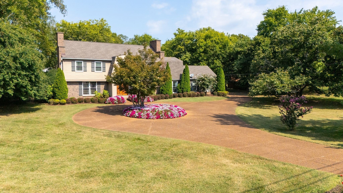
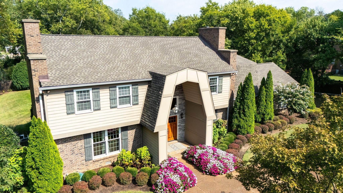
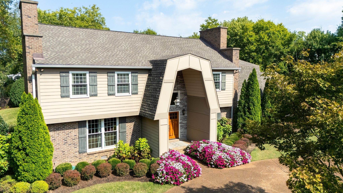
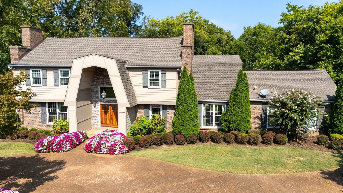
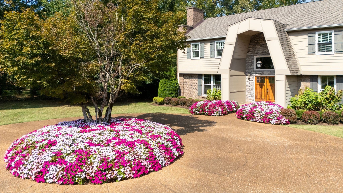
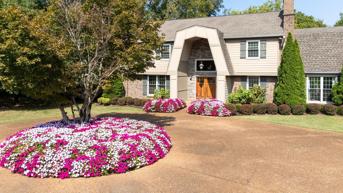
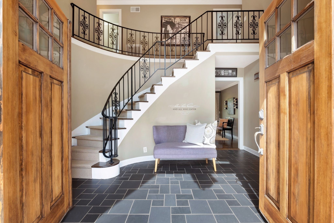
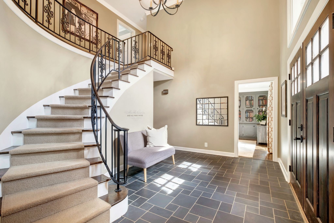
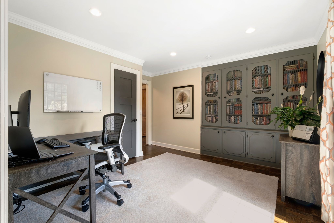
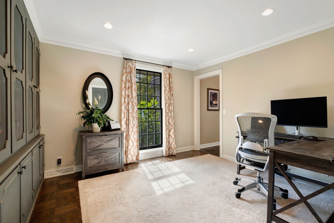
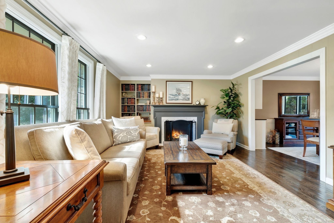
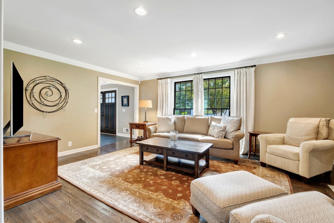
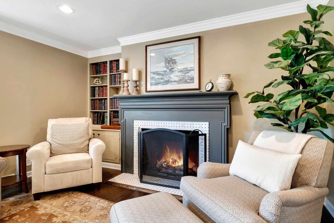
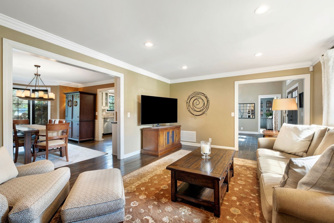
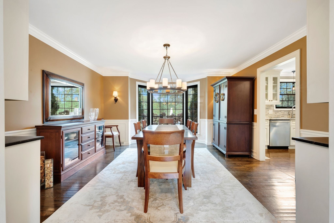
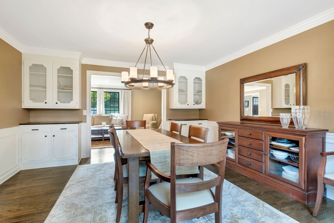
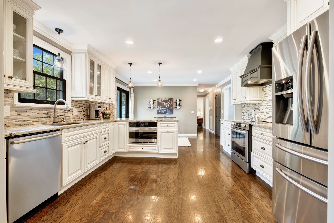
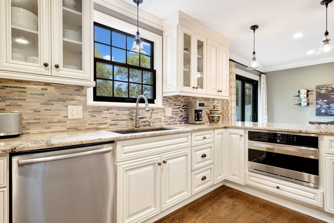
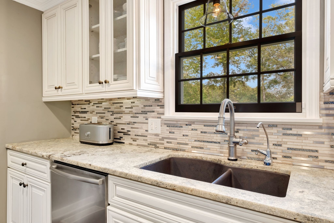
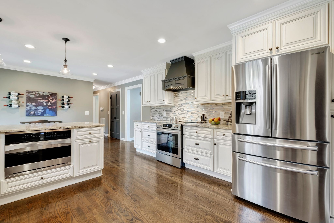
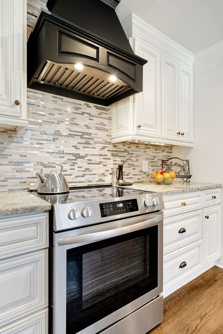
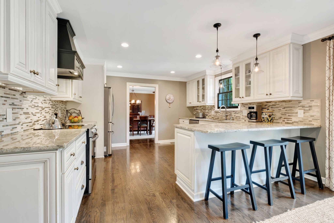
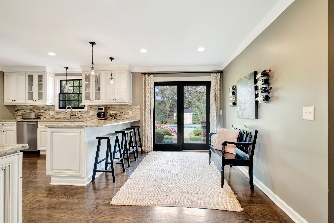
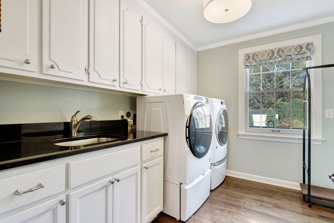
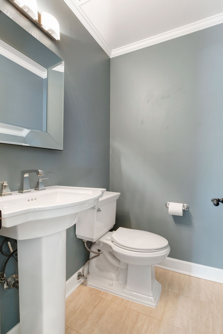
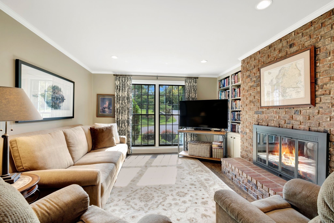
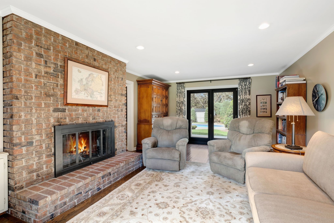
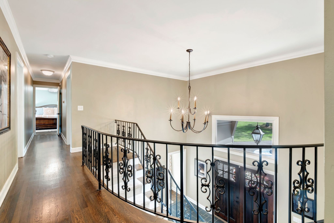
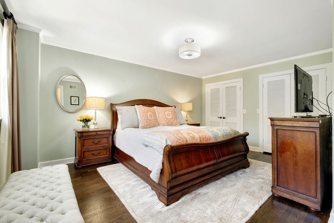
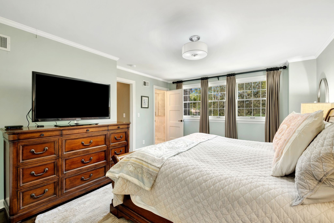
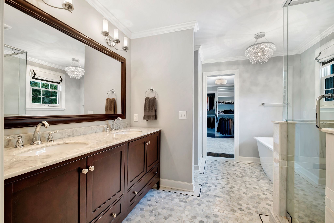
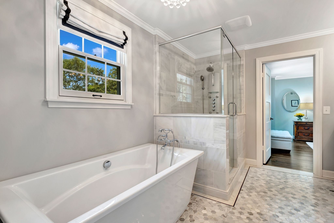
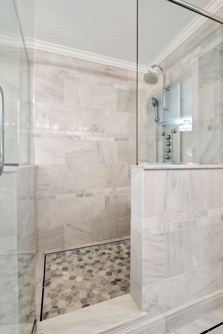
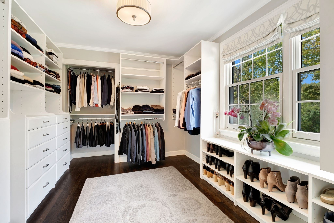
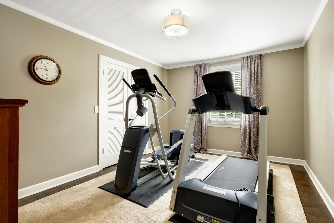
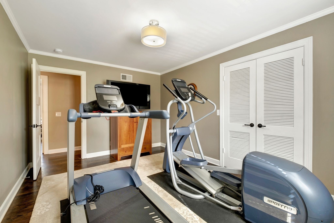
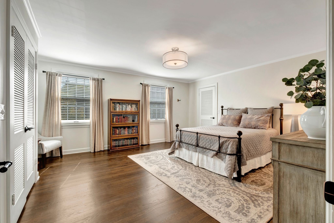
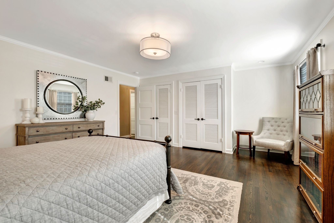
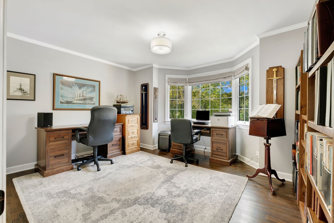
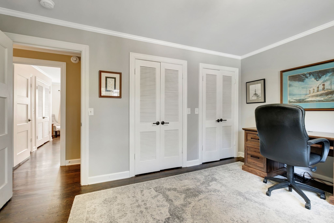
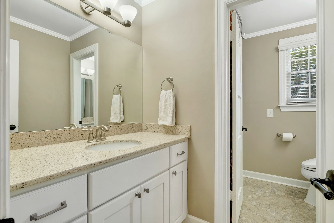
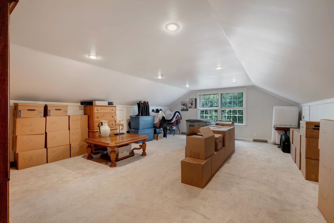
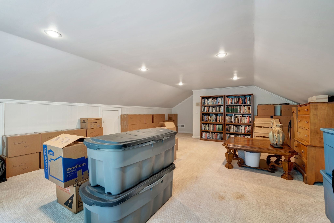
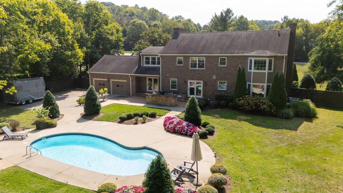
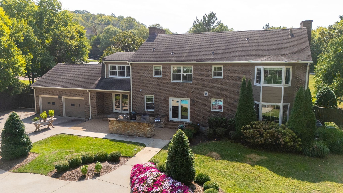
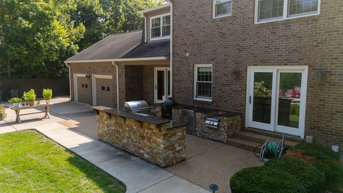
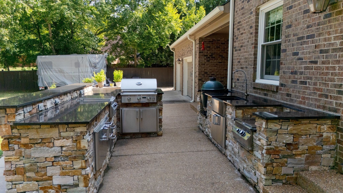
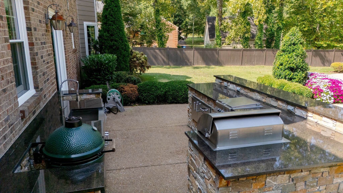
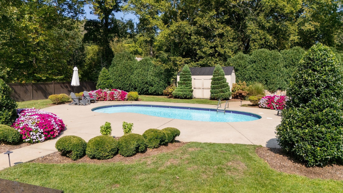
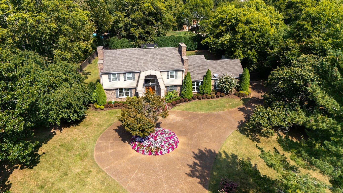
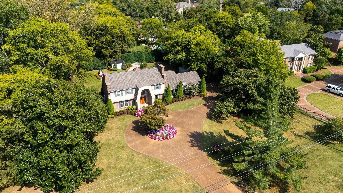
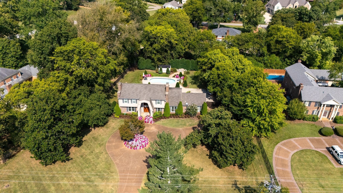
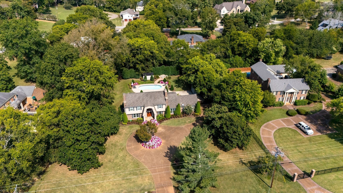
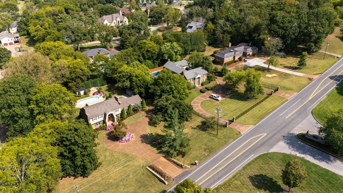
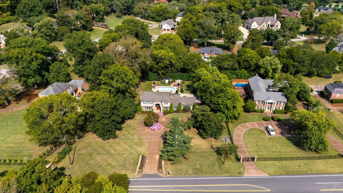
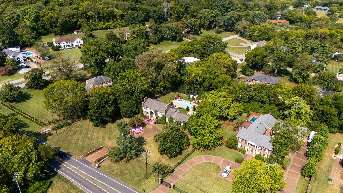
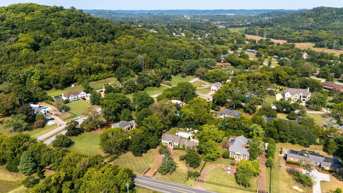
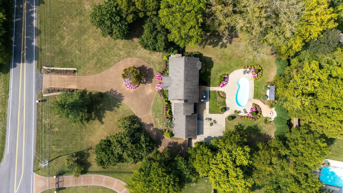
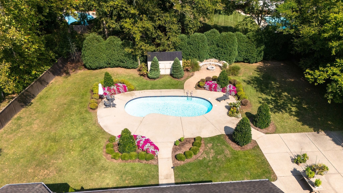
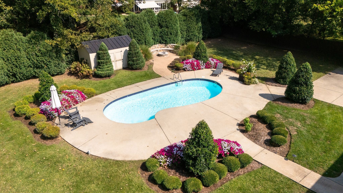
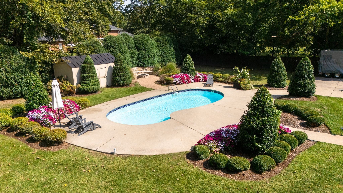
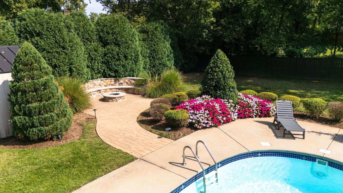
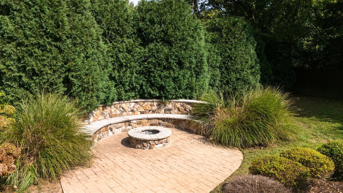
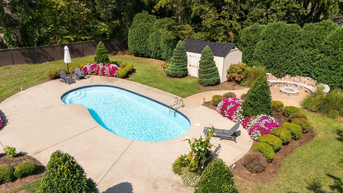
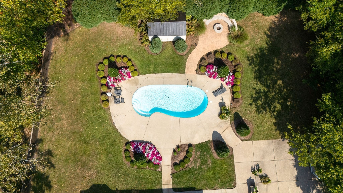
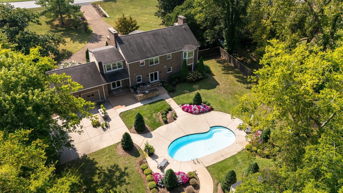
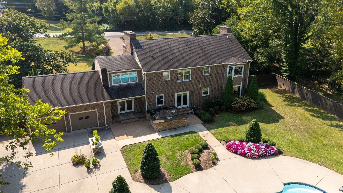
 Copyright 2025 RealTracs Solutions.
Copyright 2025 RealTracs Solutions.