$2,379,900 - 9553 Loyola Drive, Brentwood
- 5
- Bedrooms
- 5½
- Baths
- 4,680
- SQ. Feet
- 0.73
- Acres
Are you looking for the perfect pool site? This is it! Coming soon at Arcadia in Brentwood, Tennessee. Home is in finish stages and has cabinets installed. Projected to be complete in February of 2026. Large level rear yard perfect for a new pool. Exquisite styling, design and functional easy living. Main level includes luxury primary suite w/ spa bath, private study, casual dining, family room with vaulted ceiling-fireplace-wine niche, gourmet kitchen with canopy vent hood, Kitchen Aid appliances, large central island, large pantry, Family Ready Room with added cabinets and second fridge space, vaulted outdoor living space with fireplace. Upper level includes 3 large private suites, powder room, game room, media room, wet bar and storage. Home technology package with Wi-Fi signal expansion, app driven lighting, thermostats, deadbolt and more. Generous included features. PHOTOS OF A FINISHED HOME are FOR REPRESENTATION ONLY and reflect upgraded/optional features. $30,000 finance incentive available with our preferred lender. We make the new home purchase process easy!
Essential Information
-
- MLS® #:
- 3018207
-
- Price:
- $2,379,900
-
- Bedrooms:
- 5
-
- Bathrooms:
- 5.50
-
- Full Baths:
- 5
-
- Half Baths:
- 1
-
- Square Footage:
- 4,680
-
- Acres:
- 0.73
-
- Year Built:
- 2025
-
- Type:
- Residential
-
- Sub-Type:
- Single Family Residence
-
- Style:
- Contemporary
-
- Status:
- Active
Community Information
-
- Address:
- 9553 Loyola Drive
-
- Subdivision:
- Arcadia
-
- City:
- Brentwood
-
- County:
- Williamson County, TN
-
- State:
- TN
-
- Zip Code:
- 37027
Amenities
-
- Amenities:
- Sidewalks, Underground Utilities, Trail(s)
-
- Utilities:
- Electricity Available, Natural Gas Available, Water Available
-
- Parking Spaces:
- 3
-
- # of Garages:
- 3
-
- Garages:
- Garage Door Opener, Garage Faces Side, Concrete, Driveway
Interior
-
- Interior Features:
- Ceiling Fan(s), Entrance Foyer, Extra Closets, High Ceilings, Open Floorplan, Pantry, Smart Light(s), Smart Thermostat, Walk-In Closet(s), High Speed Internet, Kitchen Island
-
- Appliances:
- Electric Oven, Gas Range, Double Oven, Cooktop, Dishwasher, Disposal, ENERGY STAR Qualified Appliances, Microwave, Stainless Steel Appliance(s), Smart Appliance(s)
-
- Heating:
- Central, Natural Gas
-
- Cooling:
- Central Air, Electric
-
- Fireplace:
- Yes
-
- # of Fireplaces:
- 2
-
- # of Stories:
- 2
Exterior
-
- Exterior Features:
- Smart Camera(s)/Recording, Smart Light(s), Smart Lock(s)
-
- Lot Description:
- Wooded
-
- Roof:
- Shingle
-
- Construction:
- Brick, Fiber Cement
School Information
-
- Elementary:
- Jordan Elementary School
-
- Middle:
- Sunset Middle School
-
- High:
- Ravenwood High School
Additional Information
-
- Date Listed:
- October 17th, 2025
-
- Days on Market:
- 24
Listing Details
- Listing Office:
- Drees Homes
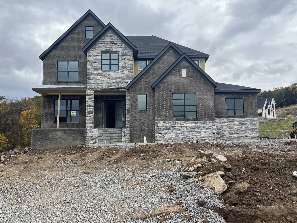
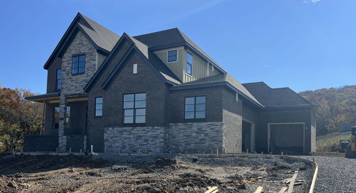
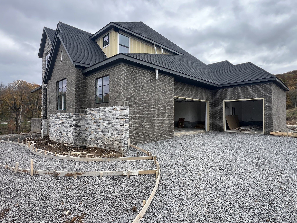
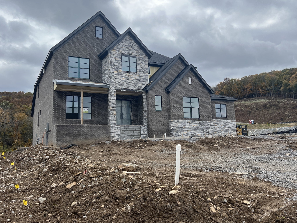
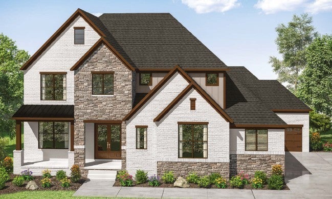
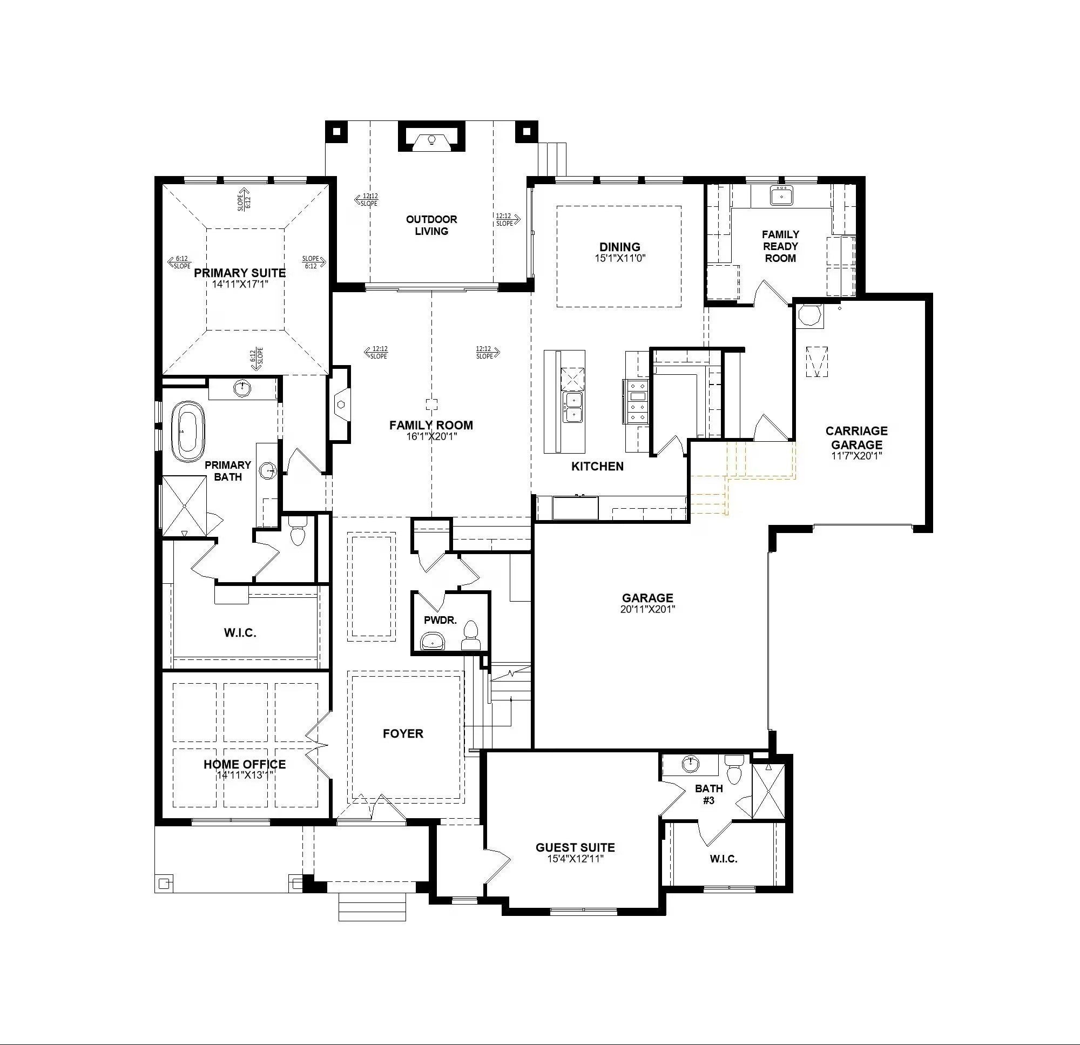
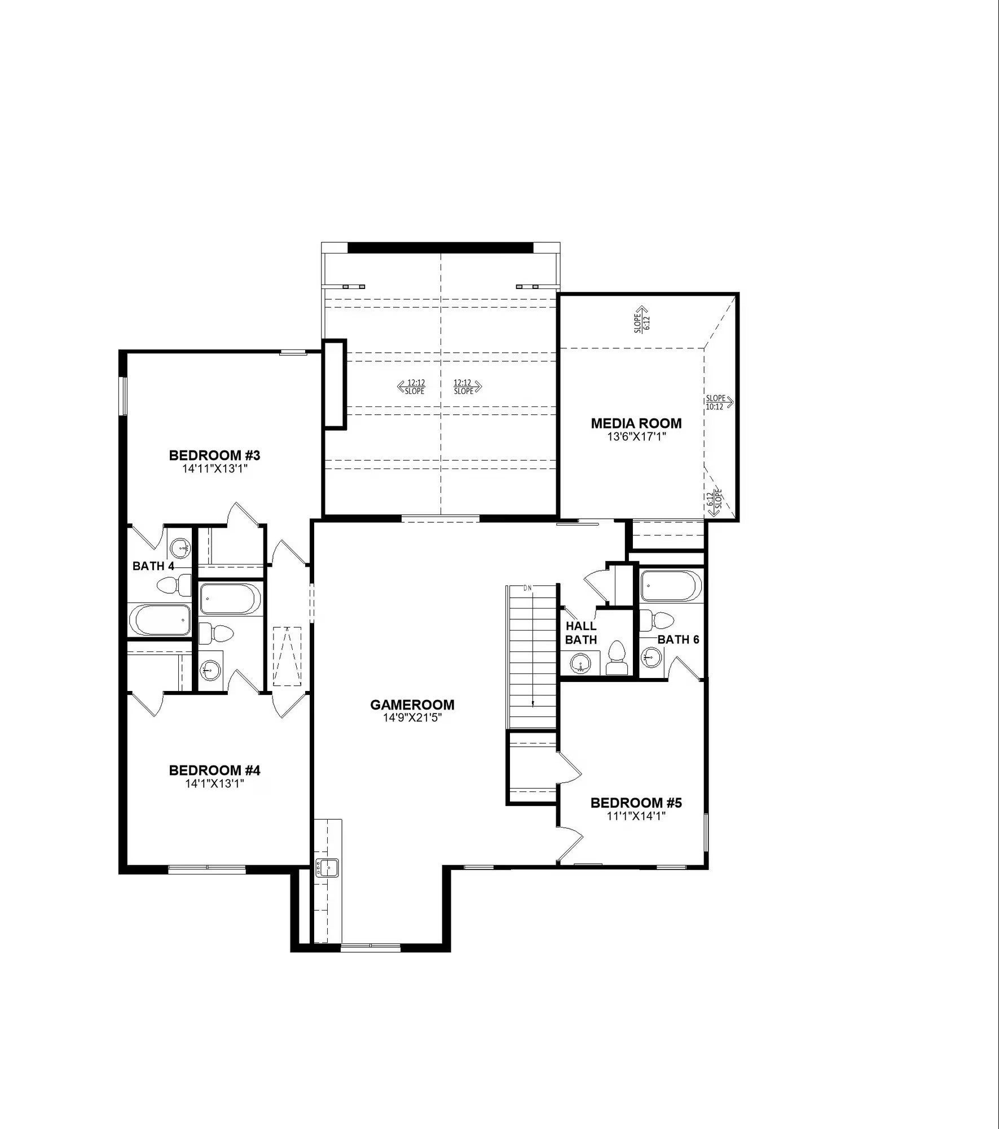
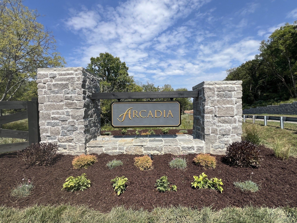
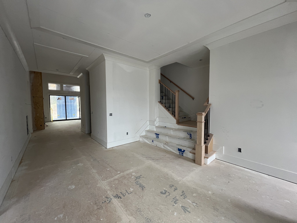
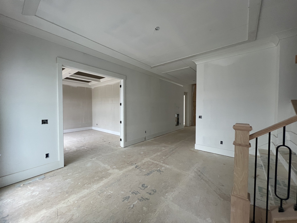
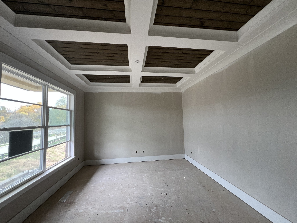
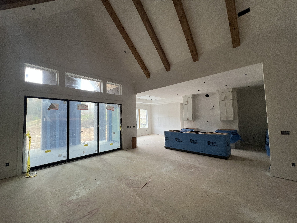
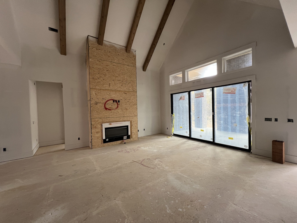
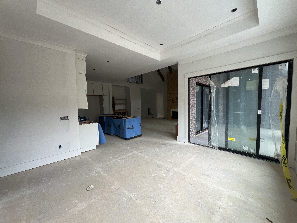
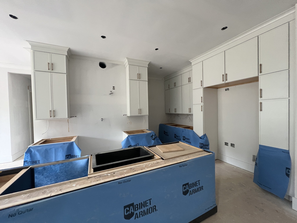
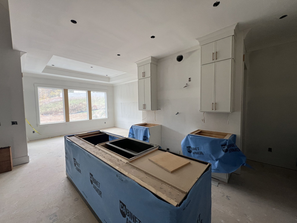
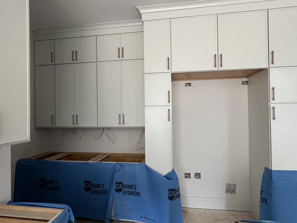
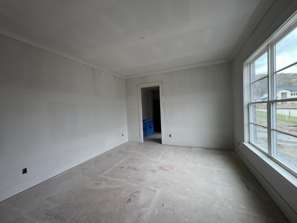
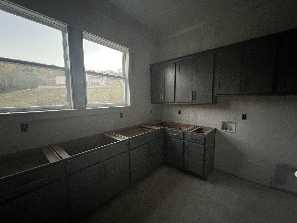
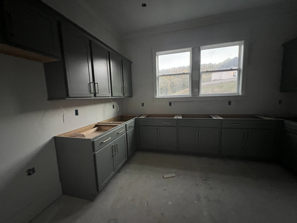
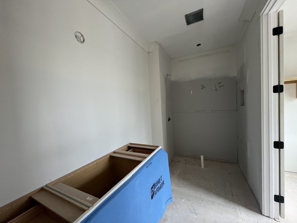
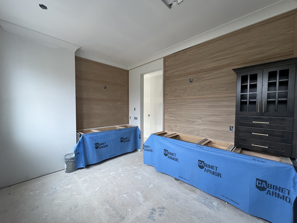
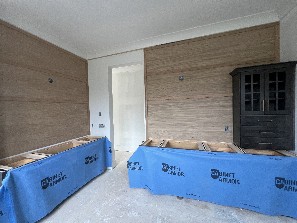
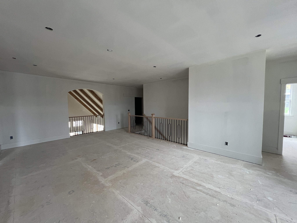
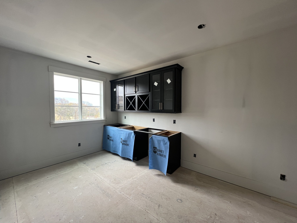
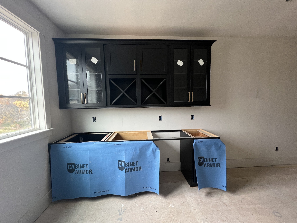
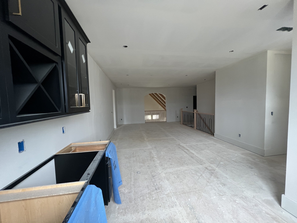
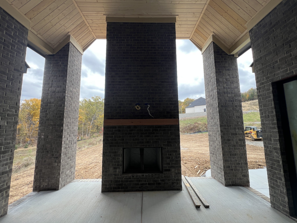
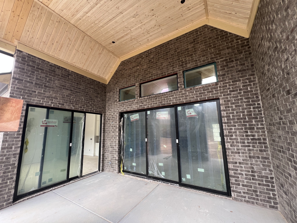
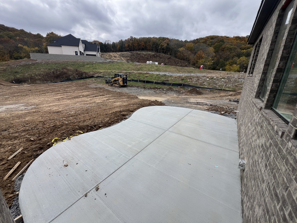
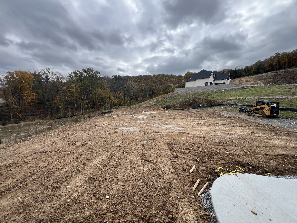
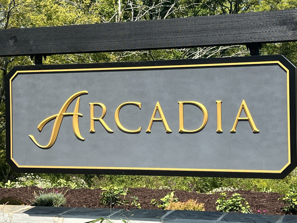
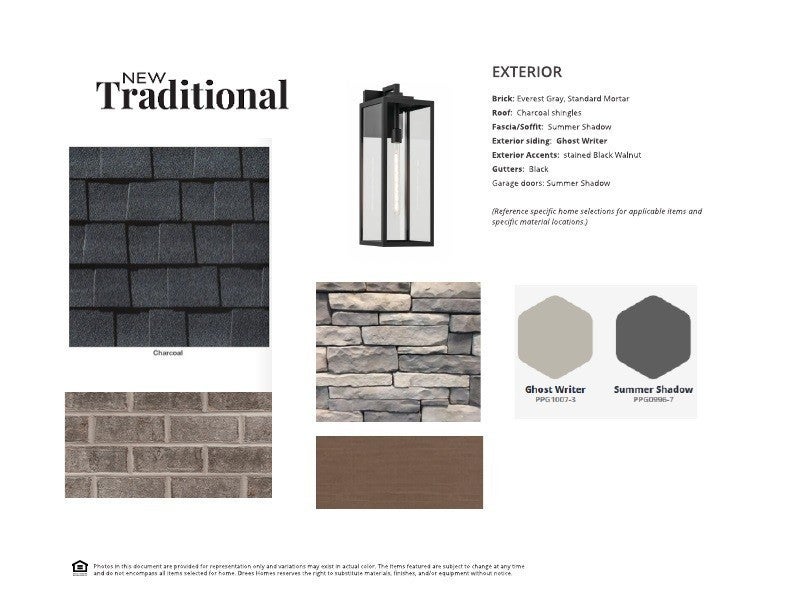
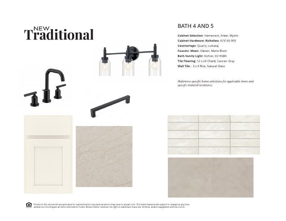
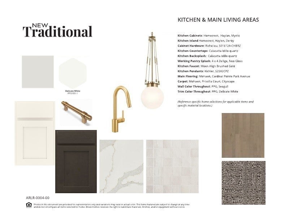
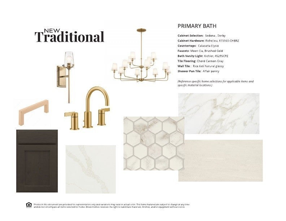
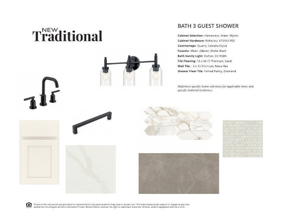
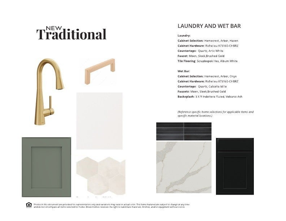
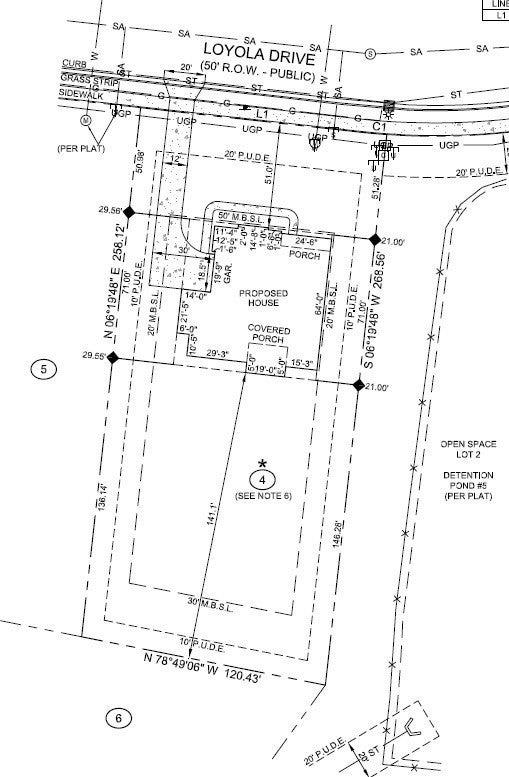
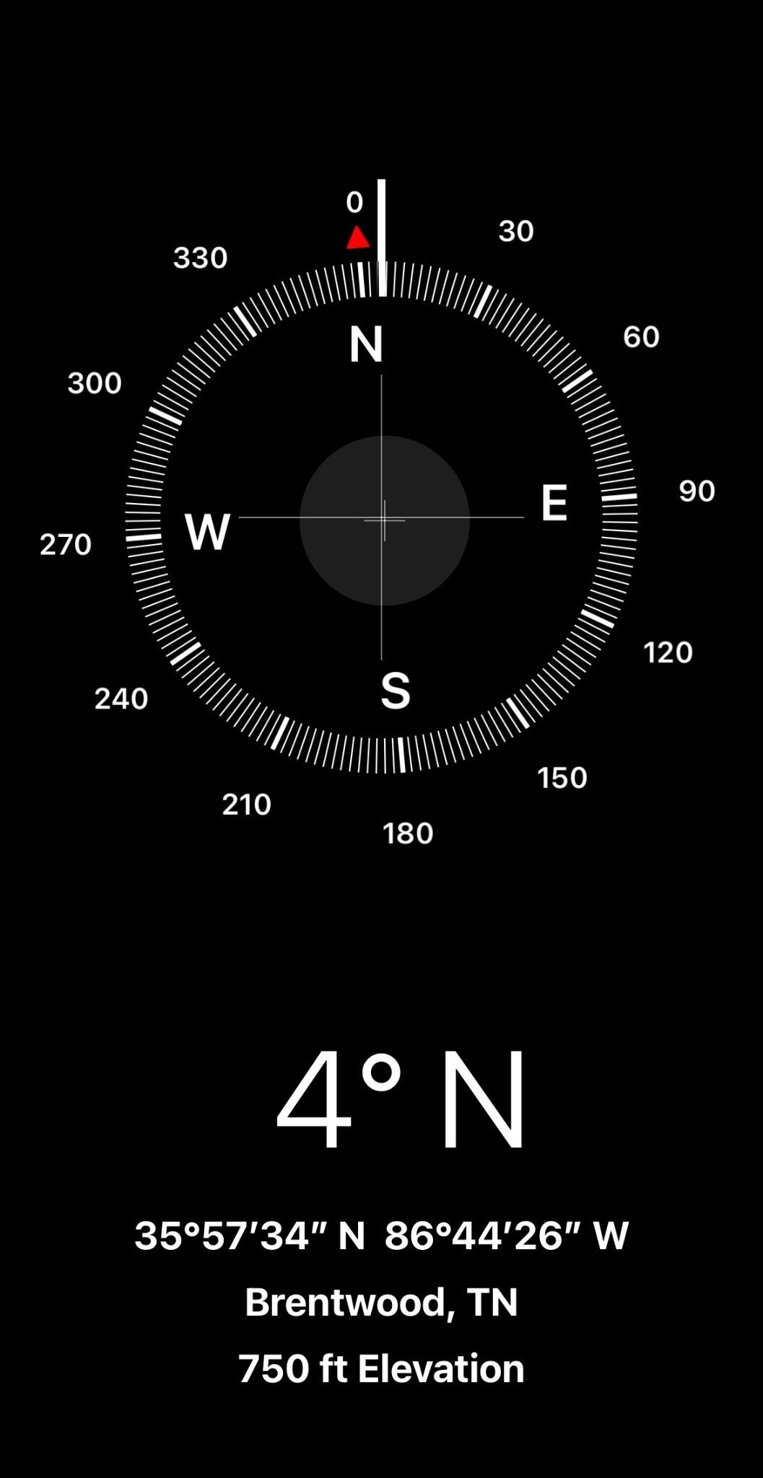
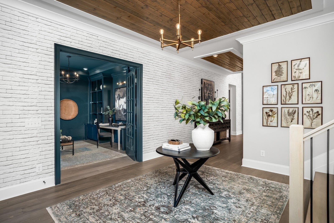
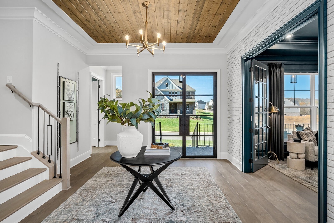
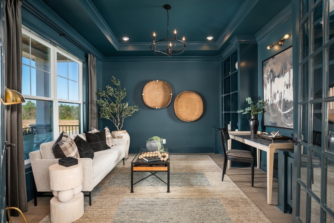
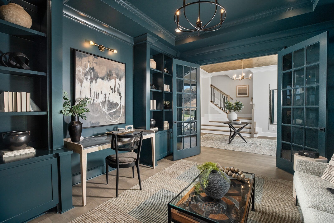
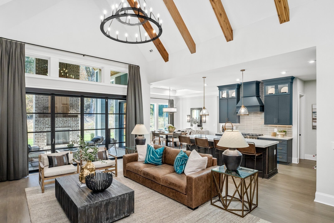
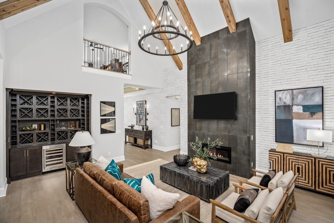
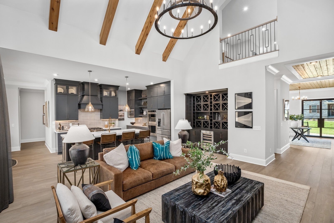
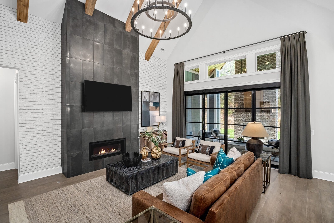
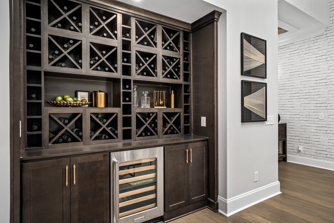
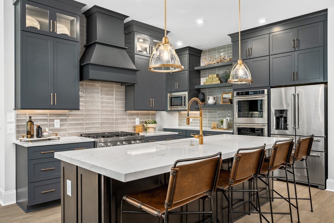
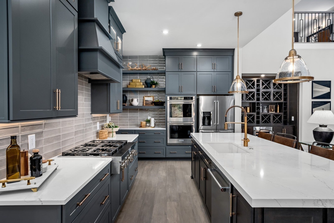
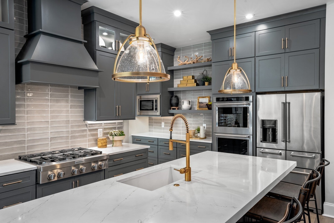
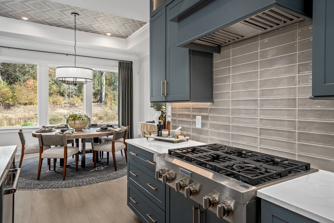
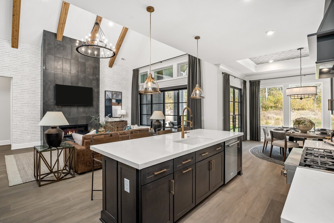
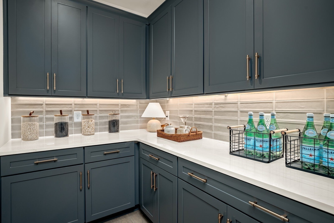
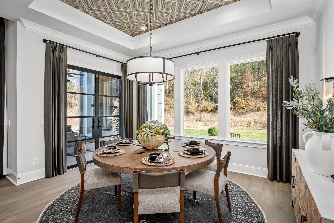
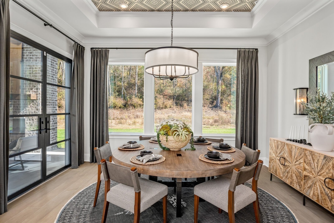
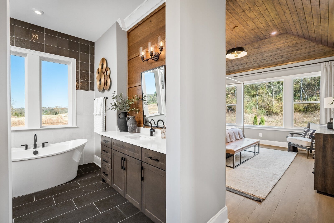
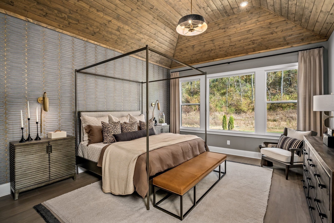
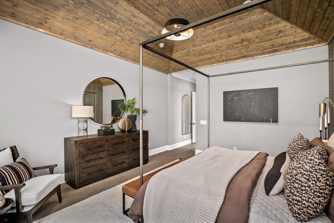
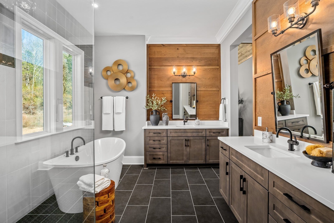
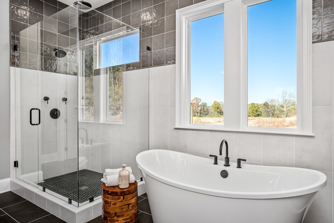
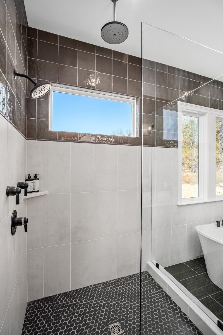
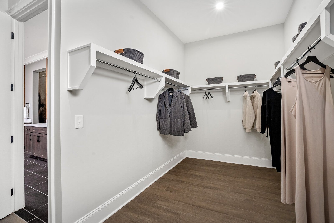
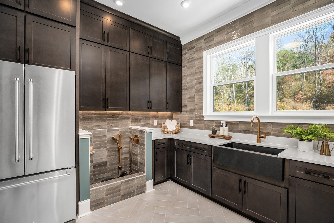
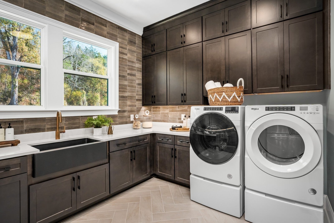
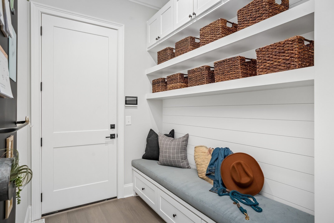
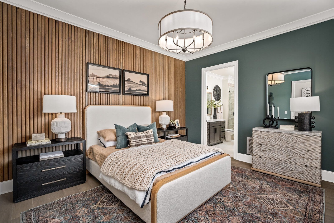
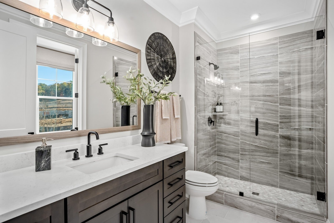
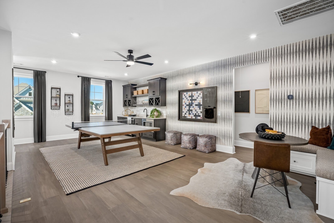
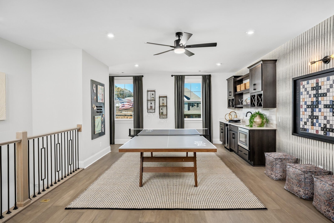
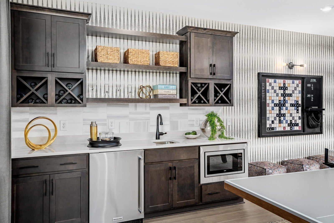
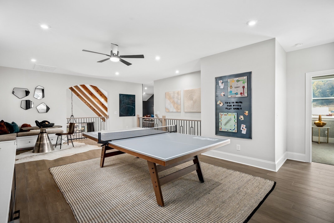
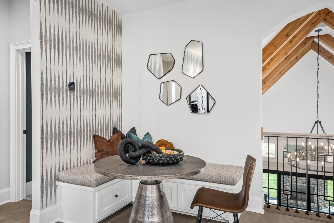
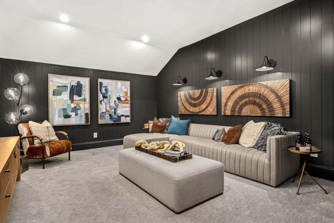
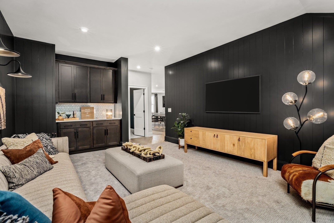
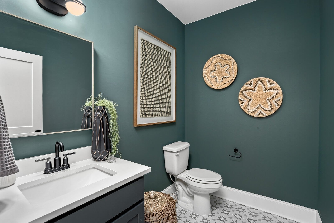
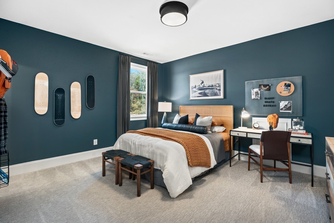
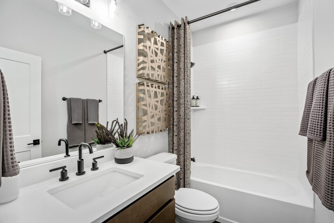
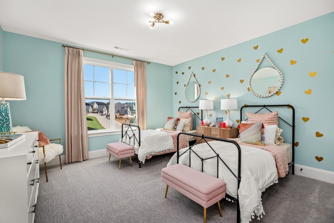
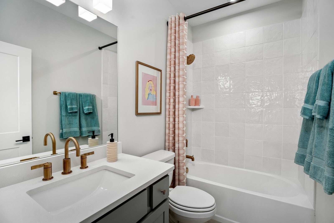
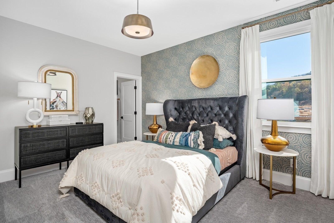
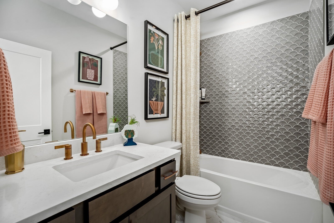
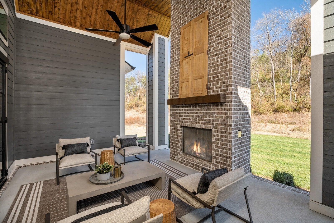
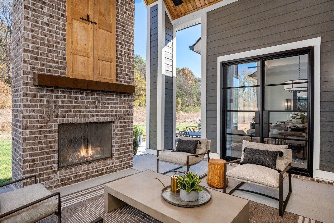
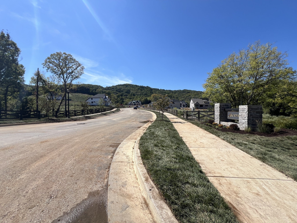

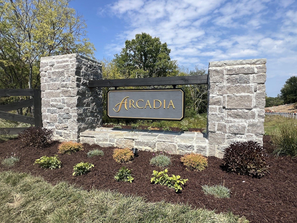
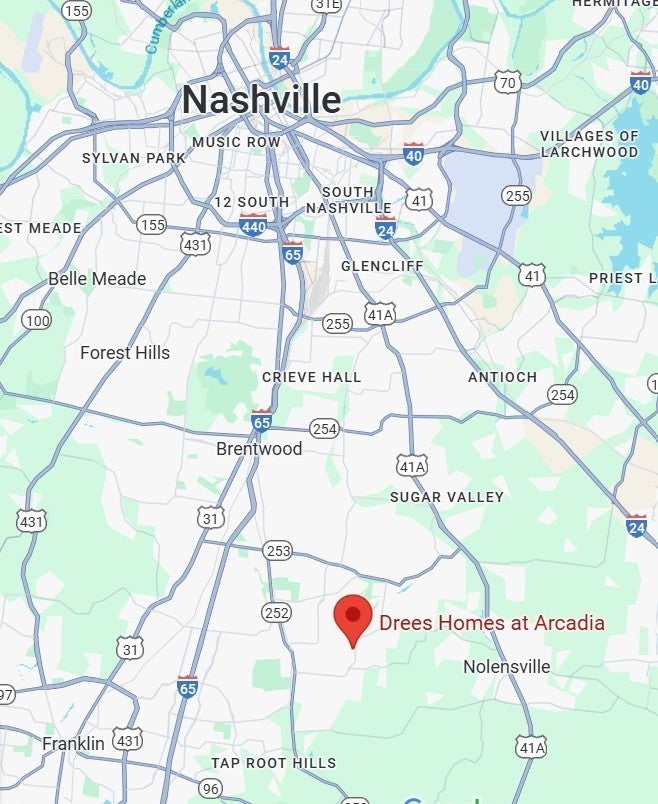
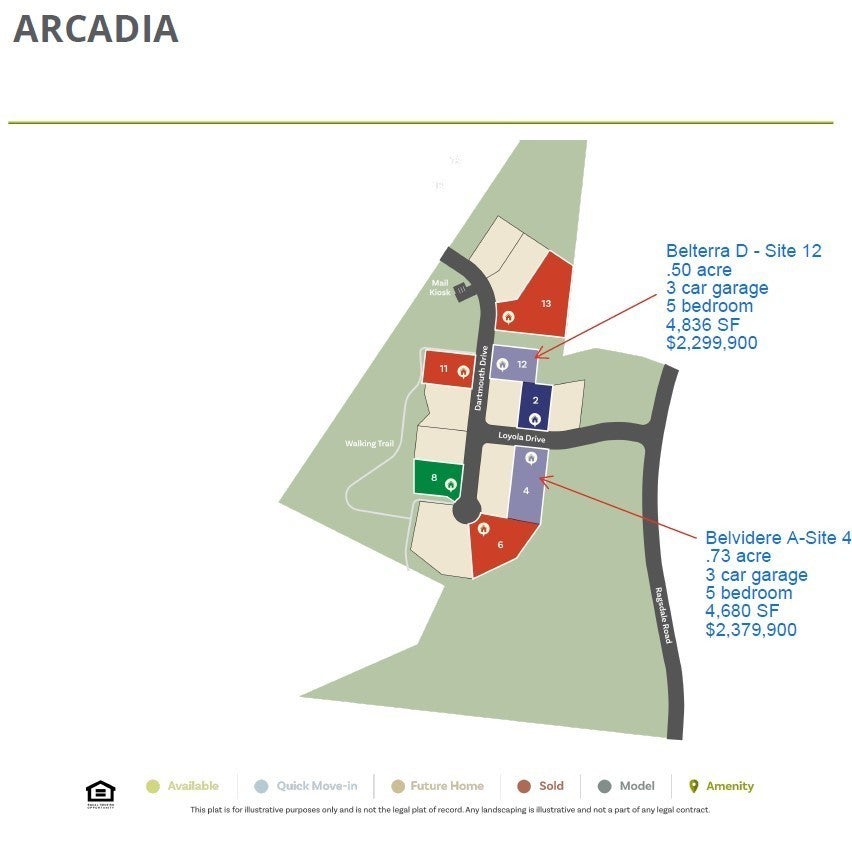
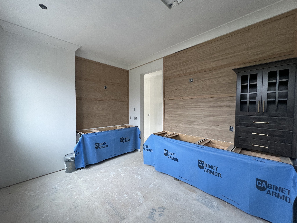
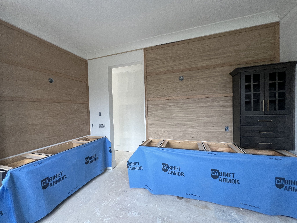
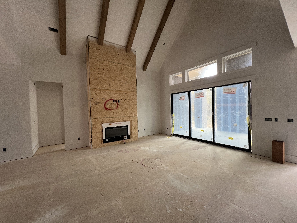
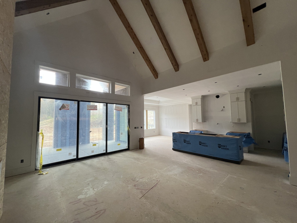

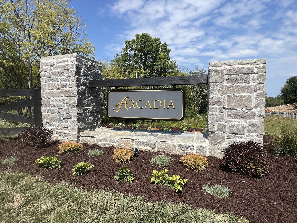
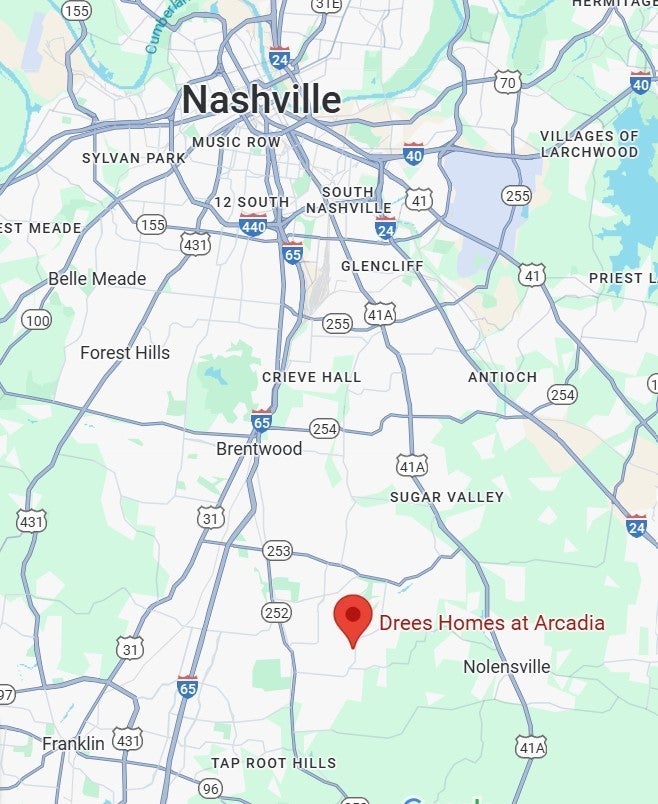
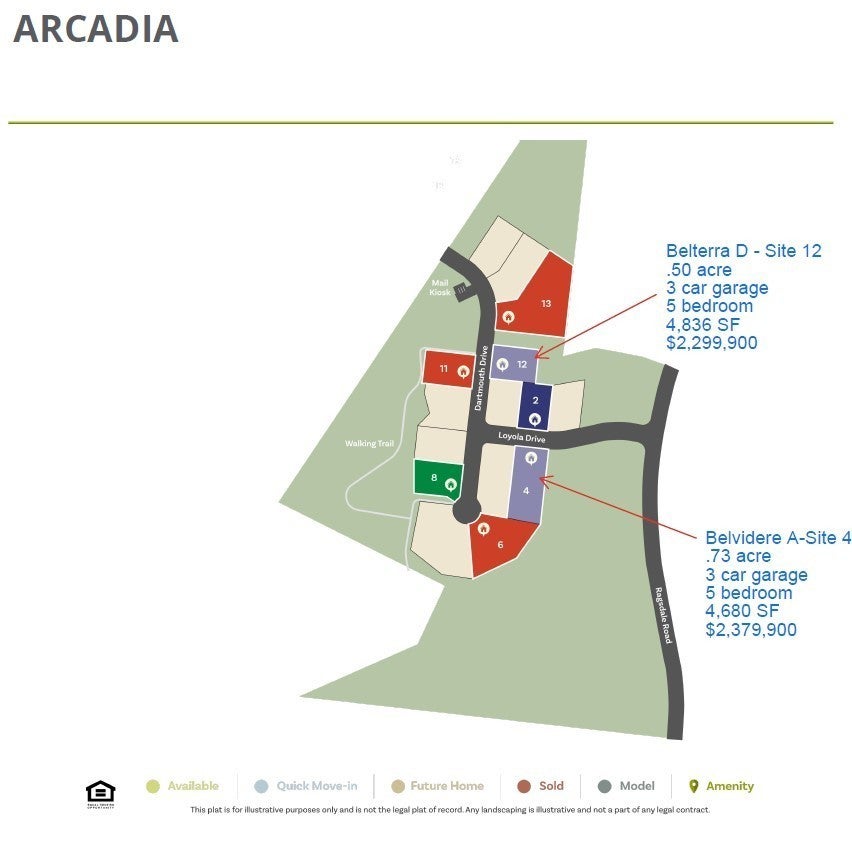
 Copyright 2025 RealTracs Solutions.
Copyright 2025 RealTracs Solutions.