$2,599,000 - 1406 5th Ave N, Nashville
- 4
- Bedrooms
- 4
- Baths
- 3,752
- SQ. Feet
- 0.16
- Acres
Located in the highly desirable and walkable Germantown area, this historic home offers easy access to coffee shops, restaurants, bars, the Nashville Sounds stadium, the Tennessee State Museum, and downtown Nashville. Completely remodeled with a thoughtful addition and a detached accessory dwelling unit (DADU), this property beautifully preserves elements of its original craftsmanship while offering modern updates throughout. The home’s unique history is documented and available on-site for your enjoyment. Flexible layout allows for the potential to close off up to three separate areas — ideal for rental opportunities or multi-generational living. In total, the property offers 5 bedrooms and 5 bathrooms, including a 1-bedroom apartment above a 2-car garage within the DADU. Zoned MUN. Driveway features a shared access easement with the neighboring property. Agent-personal interest in the property. Call with any questions.
Essential Information
-
- MLS® #:
- 3018203
-
- Price:
- $2,599,000
-
- Bedrooms:
- 4
-
- Bathrooms:
- 4.00
-
- Full Baths:
- 4
-
- Square Footage:
- 3,752
-
- Acres:
- 0.16
-
- Year Built:
- 1860
-
- Type:
- Residential
-
- Sub-Type:
- Single Family Residence
-
- Style:
- Other
-
- Status:
- Active
Community Information
-
- Address:
- 1406 5th Ave N
-
- Subdivision:
- D T McGavock
-
- City:
- Nashville
-
- County:
- Davidson County, TN
-
- State:
- TN
-
- Zip Code:
- 37208
Amenities
-
- Utilities:
- Electricity Available, Natural Gas Available, Water Available
-
- Parking Spaces:
- 2
-
- # of Garages:
- 2
-
- Garages:
- Garage Door Opener, Detached, Concrete, Driveway
-
- View:
- City
Interior
-
- Interior Features:
- Ceiling Fan(s), Entrance Foyer, Extra Closets, High Ceilings, Walk-In Closet(s)
-
- Appliances:
- Gas Oven, Gas Range, Dishwasher, Disposal, Microwave
-
- Heating:
- Central, Natural Gas
-
- Cooling:
- Central Air, Electric
-
- Fireplace:
- Yes
-
- # of Fireplaces:
- 1
-
- # of Stories:
- 3
Exterior
-
- Roof:
- Asphalt
-
- Construction:
- Fiber Cement, Brick
School Information
-
- Elementary:
- Jones Paideia Magnet
-
- Middle:
- John Early Paideia Magnet
-
- High:
- Pearl Cohn Magnet High School
Additional Information
-
- Date Listed:
- October 17th, 2025
-
- Days on Market:
- 23
Listing Details
- Listing Office:
- Fridrich & Clark Realty
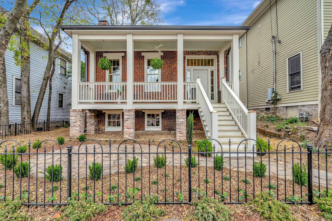
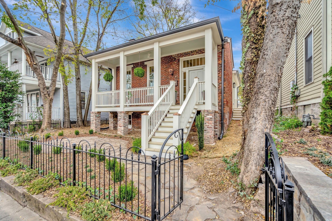
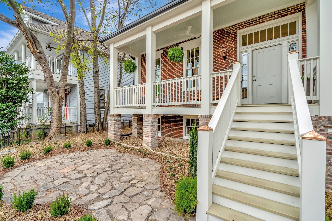
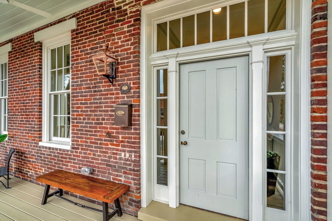
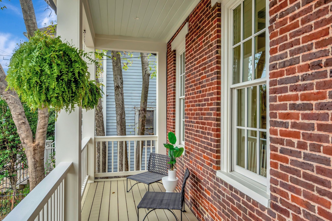
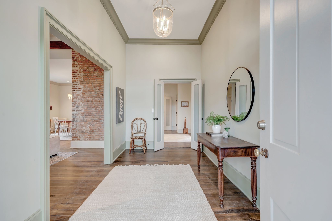
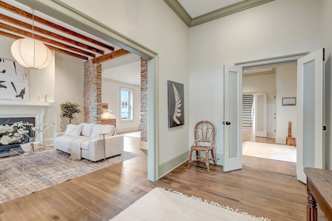

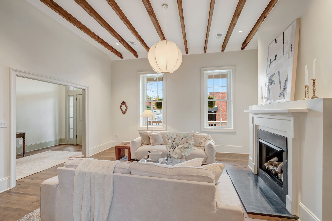
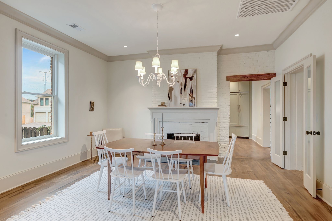
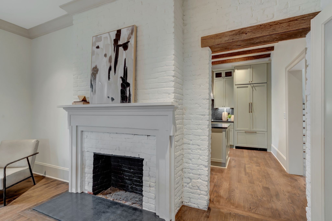
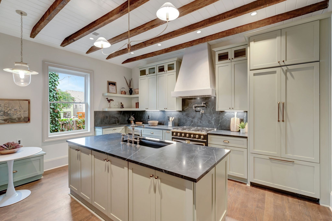
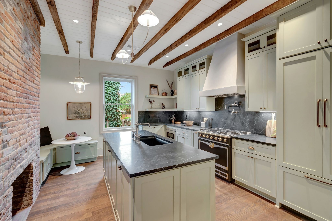
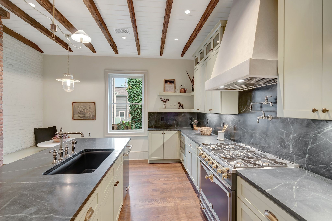
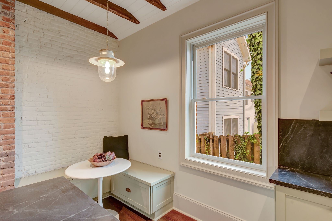
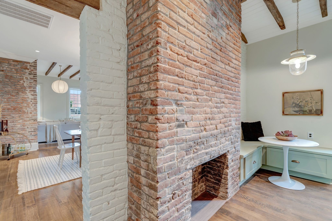
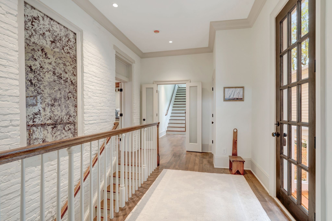
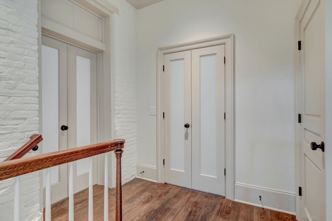
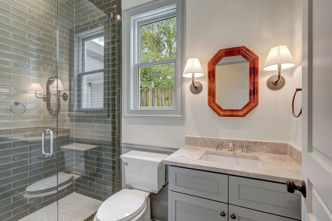
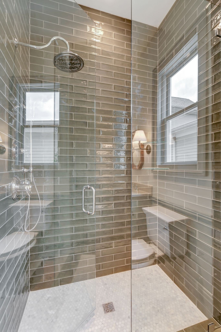





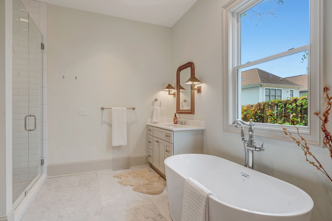
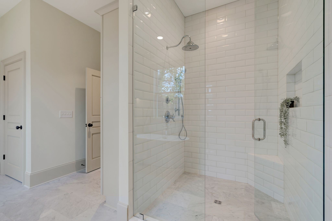
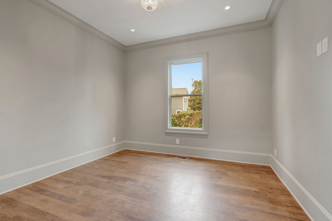
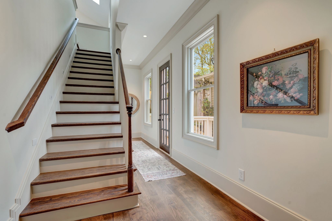

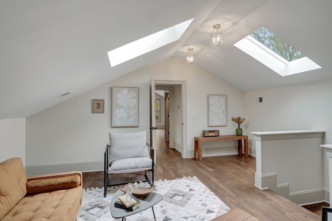
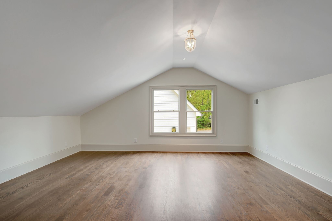
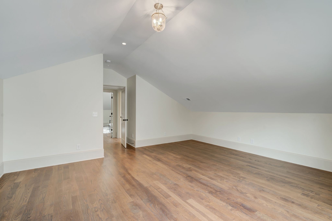
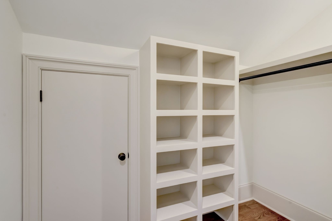
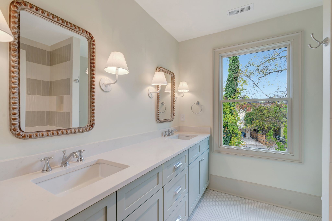
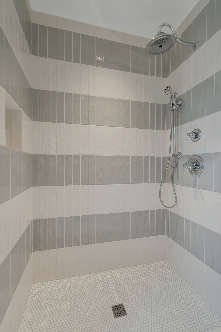
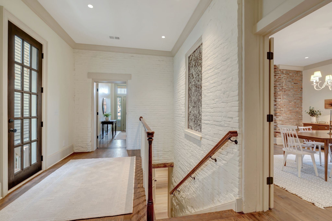
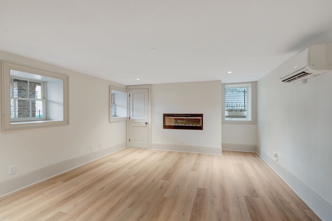
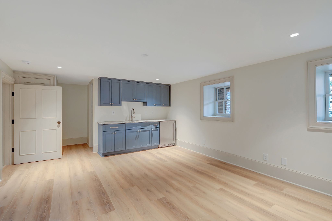
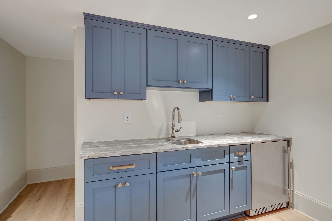
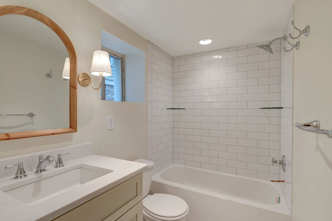
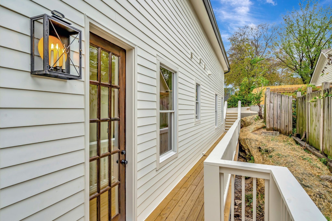
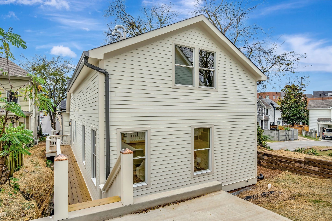
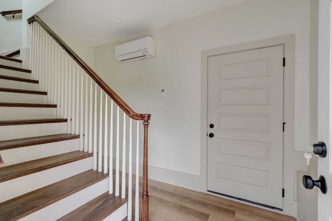
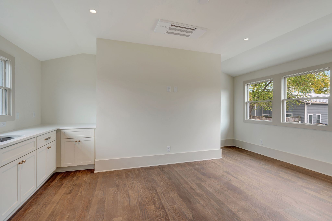
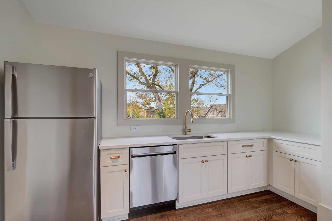
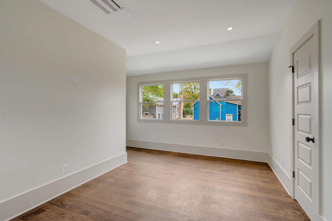
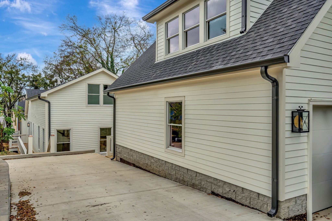
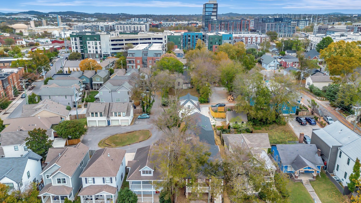
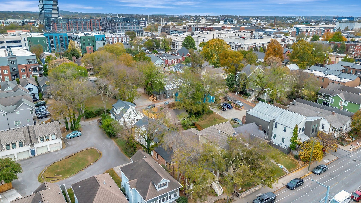
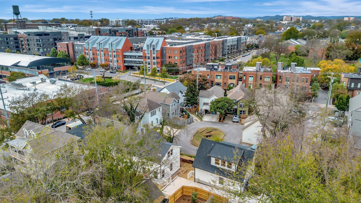

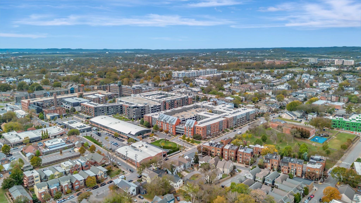

 Copyright 2025 RealTracs Solutions.
Copyright 2025 RealTracs Solutions.