$1,275,000 - 4467 Old Highway 52 E, Westmoreland
- 3
- Bedrooms
- 3
- Baths
- 3,292
- SQ. Feet
- 30.77
- Acres
Experience the perfect blend of luxury and tranquility on this stunning property featuring over 30 acres of rolling countryside. This modern home showcases an open-concept design with soaring wood ceilings in both the great room and primary suite, a cozy gas fireplace in the living room, and an electric fireplace in the primary bedroom. Huge windows throughout flood the home with natural light and frame picturesque views. The chef’s kitchen is a dream with quartz countertops, double ovens, a farmhouse sink, a spacious island, and a convenient butler’s pantry. The primary suite offers a spa-like retreat complete with a walk-in tile shower and separate soaking tub. Step outside to enjoy peaceful mornings by the pond and breathtaking sunsets across your private acreage. With its combination of contemporary design, high-end finishes, and serene surroundings, this property offers the perfect private escape—just minutes from town.
Essential Information
-
- MLS® #:
- 3018055
-
- Price:
- $1,275,000
-
- Bedrooms:
- 3
-
- Bathrooms:
- 3.00
-
- Full Baths:
- 3
-
- Square Footage:
- 3,292
-
- Acres:
- 30.77
-
- Year Built:
- 2023
-
- Type:
- Residential
-
- Sub-Type:
- Single Family Residence
-
- Style:
- Barndominium
-
- Status:
- Active
Community Information
-
- Address:
- 4467 Old Highway 52 E
-
- Subdivision:
- none
-
- City:
- Westmoreland
-
- County:
- Sumner County, TN
-
- State:
- TN
-
- Zip Code:
- 37186
Amenities
-
- Parking Spaces:
- 4
-
- # of Garages:
- 4
-
- Garages:
- Garage Door Opener, Attached
Interior
-
- Interior Features:
- Ceiling Fan(s), Extra Closets, High Ceilings, Open Floorplan, Pantry, Smart Thermostat, Walk-In Closet(s), High Speed Internet, Kitchen Island
-
- Appliances:
- Double Oven, Electric Oven, Cooktop, Dishwasher, Disposal, Microwave, Refrigerator, Stainless Steel Appliance(s), Water Purifier
-
- Heating:
- Central
-
- Cooling:
- Central Air
-
- Fireplace:
- Yes
-
- # of Fireplaces:
- 2
-
- # of Stories:
- 2
Exterior
-
- Lot Description:
- Hilly, Rolling Slope
-
- Roof:
- Metal
-
- Construction:
- Frame
School Information
-
- Elementary:
- Westmoreland Elementary
-
- Middle:
- Westmoreland Middle School
-
- High:
- Westmoreland High School
Additional Information
-
- Date Listed:
- October 16th, 2025
-
- Days on Market:
- 31
Listing Details
- Listing Office:
- Re/max West Main Realty
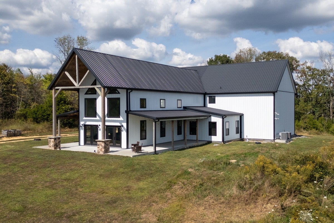
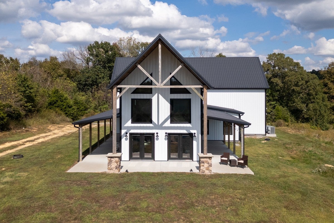
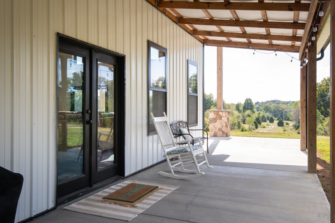
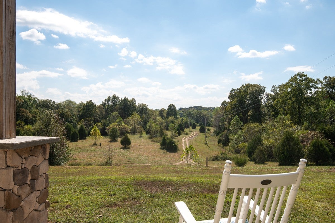
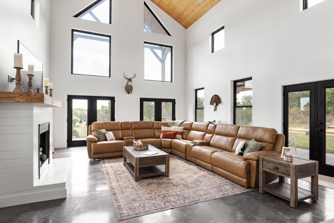
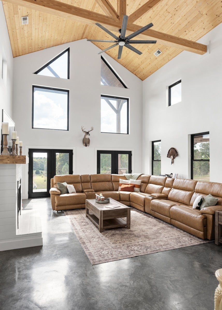
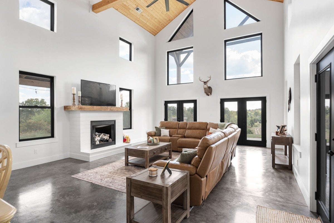
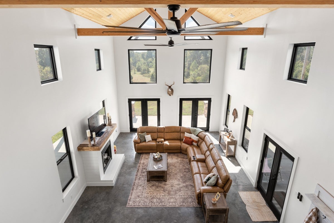
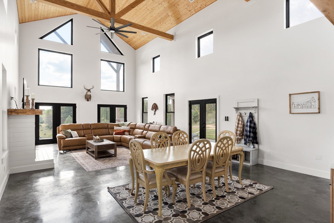
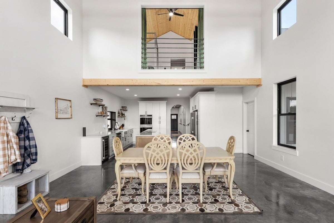
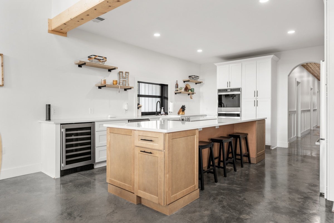
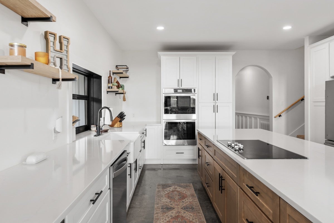
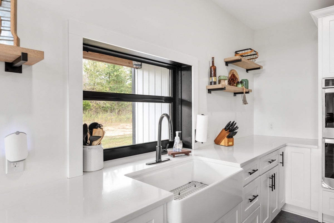
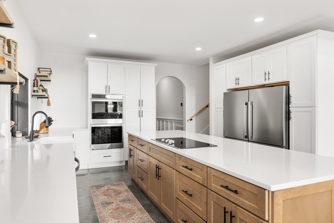
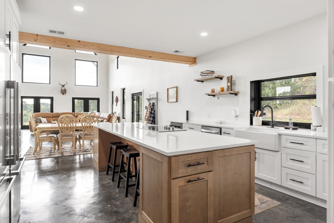
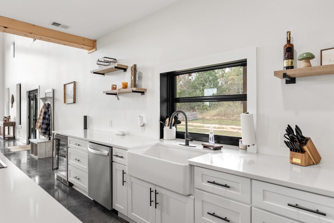
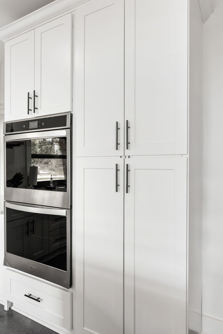
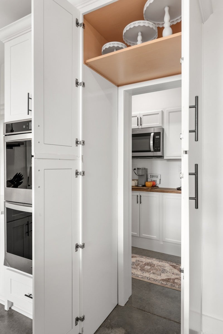
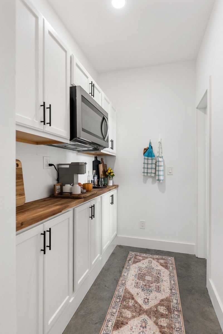
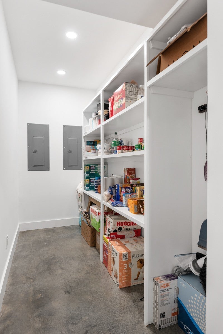
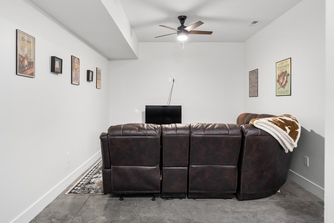
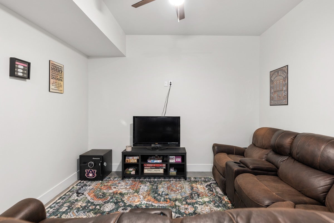
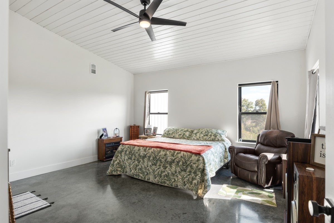
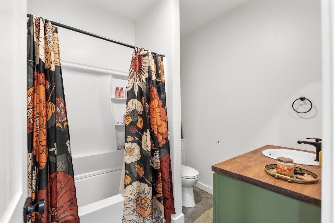
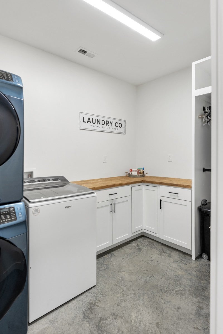
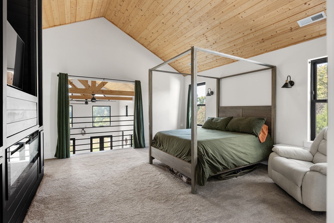
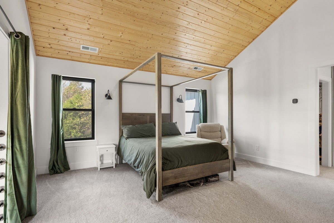
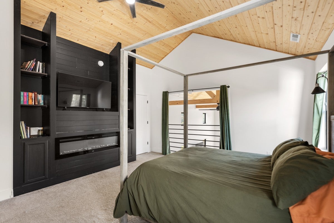
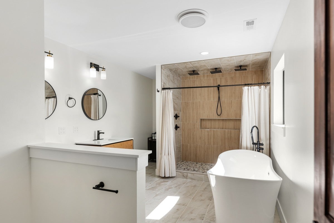
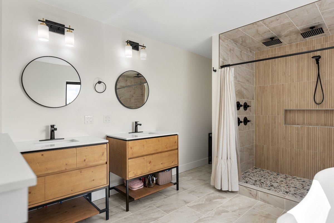
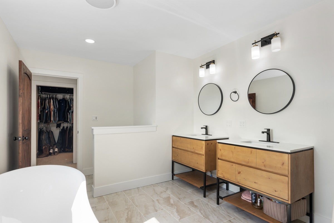
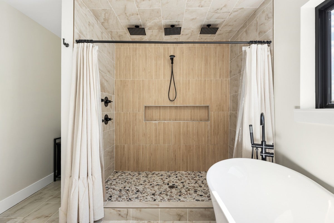
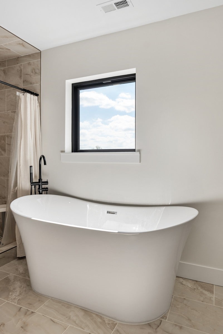
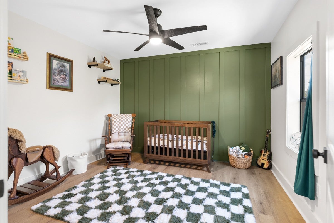
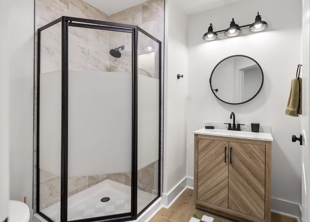
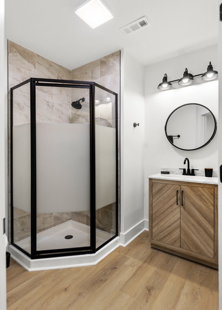
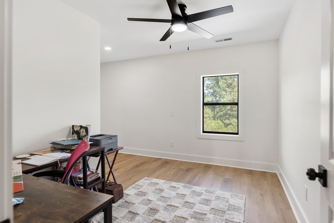
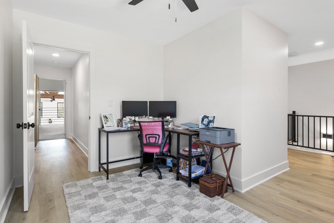
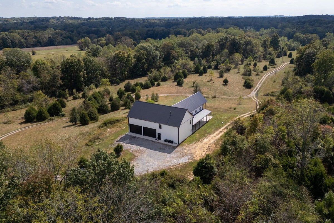
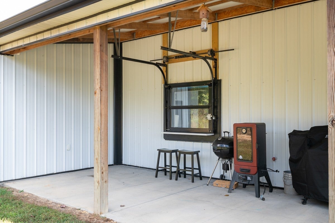
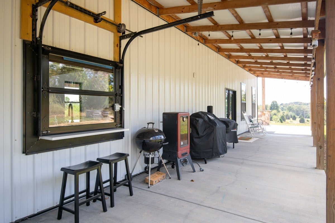
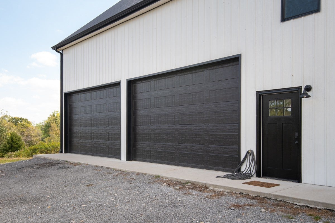
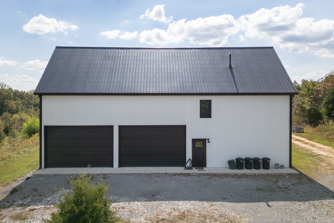
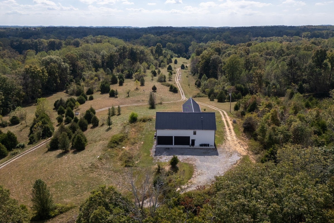
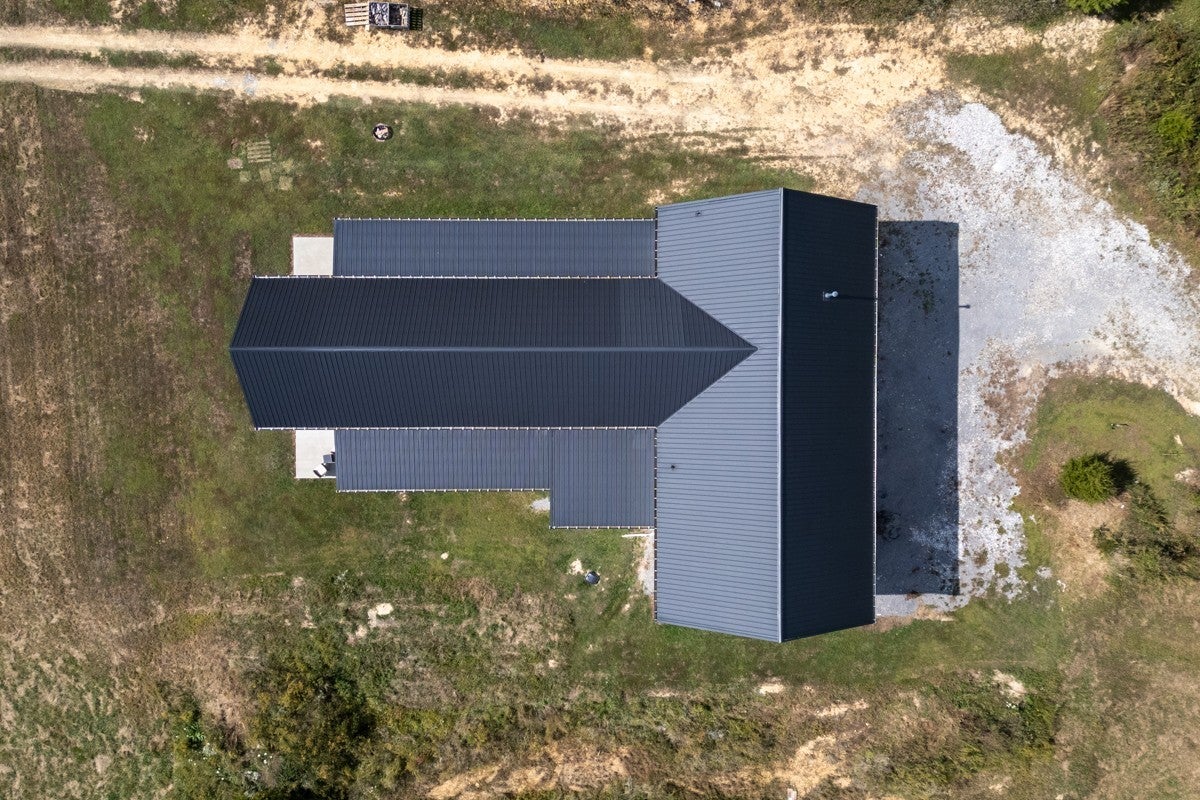
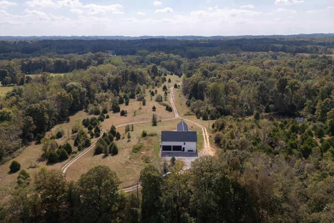
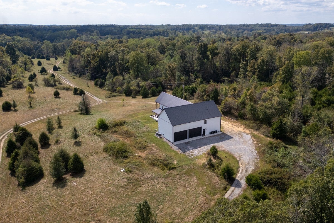
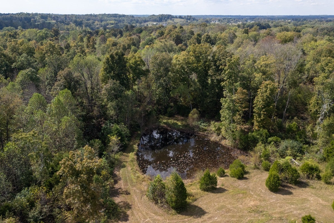
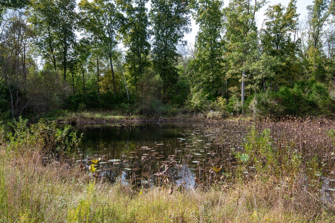
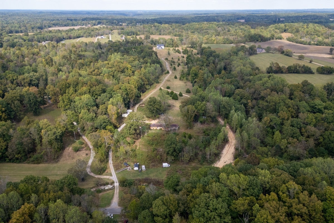
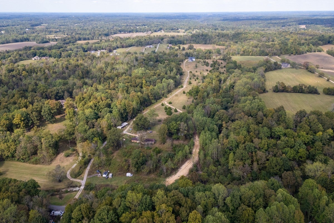
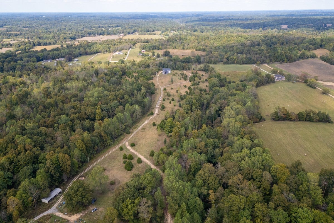
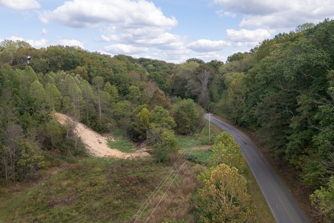
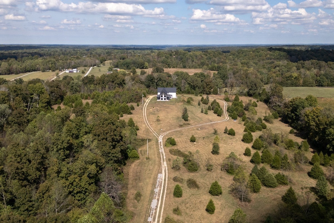
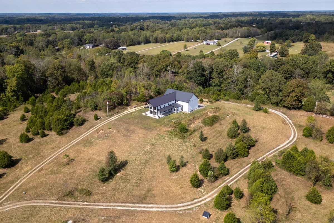
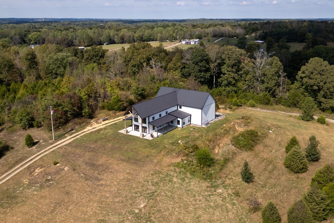
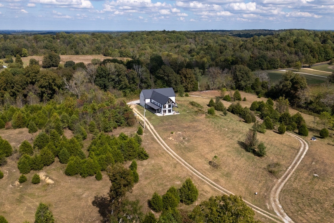
 Copyright 2025 RealTracs Solutions.
Copyright 2025 RealTracs Solutions.