$1,874,999 - 9626 Portofino Dr, Brentwood
- 5
- Bedrooms
- 5
- Baths
- 5,962
- SQ. Feet
- 0.52
- Acres
Motivated Seller – Freshly Updated Kitchen! Buyer Incentives Available! $15,500 in lending incentives towards rate buy-down, closing costs, transfer fees, etc. PLUS a free appraisal when using the preferred lender! This luxurious 5-bedroom, 4 full bath, 2 half bath home in desirable Tuscany Hills is move-in ready and features over $200k in upgrades for style, comfort, and longevity. Key Features: Gourmet Kitchen: Premium appliances, freshly updated, perfect for entertaining. Indoor-Outdoor Living: Built-in lighting in living room, kitchen, and office. Wet bar in the living room. Private Home Theater: Fully installed with seats, projector, AV equipment, and surround sound. Doubles as a tornado shelter. Spacious Open-Concept Living Areas: Ideal for family gatherings and entertaining. Resort-Style Backyard: Stone/tile patio, in-ground spa with waterfall, cedar pergola, covered deck, landscape lighting, and cozy stone fireplace. High-End Upgrades: New triple-pane windows, new roof, $4k security system including cameras, carbon monoxide sensors on every level. Convenient Location: Walking distance to elementary school. This home seamlessly combines luxury, safety, and functionality, with exceptional features designed for year-round comfort and entertainment. See the Property Feature Guide for a detailed list of updates and benefits.
Essential Information
-
- MLS® #:
- 3018051
-
- Price:
- $1,874,999
-
- Bedrooms:
- 5
-
- Bathrooms:
- 5.00
-
- Full Baths:
- 4
-
- Half Baths:
- 2
-
- Square Footage:
- 5,962
-
- Acres:
- 0.52
-
- Year Built:
- 2008
-
- Type:
- Residential
-
- Sub-Type:
- Single Family Residence
-
- Style:
- Traditional
-
- Status:
- Under Contract - Showing
Community Information
-
- Address:
- 9626 Portofino Dr
-
- Subdivision:
- Tuscany Hills Sec 1
-
- City:
- Brentwood
-
- County:
- Williamson County, TN
-
- State:
- TN
-
- Zip Code:
- 37027
Amenities
-
- Amenities:
- Playground, Pool, Underground Utilities
-
- Utilities:
- Water Available
-
- Parking Spaces:
- 5
-
- # of Garages:
- 4
-
- Garages:
- Garage Door Opener, Garage Faces Side, Driveway
Interior
-
- Interior Features:
- Air Filter, Ceiling Fan(s), Walk-In Closet(s), Wet Bar
-
- Appliances:
- Built-In Electric Oven, Cooktop, Dishwasher, Dryer, Microwave, Refrigerator, Washer
-
- Heating:
- Heat Pump
-
- Cooling:
- Central Air
-
- Fireplace:
- Yes
-
- # of Fireplaces:
- 2
-
- # of Stories:
- 3
Exterior
-
- Exterior Features:
- Gas Grill, Smart Irrigation
-
- Lot Description:
- Level
-
- Roof:
- Shingle
-
- Construction:
- Brick
School Information
-
- Elementary:
- Jordan Elementary School
-
- Middle:
- Sunset Middle School
-
- High:
- Ravenwood High School
Additional Information
-
- Date Listed:
- October 16th, 2025
-
- Days on Market:
- 14
Listing Details
- Listing Office:
- Keller Williams Realty Nashville/franklin
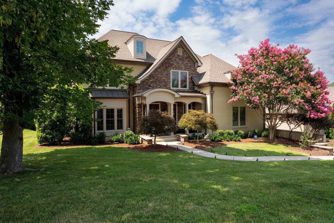
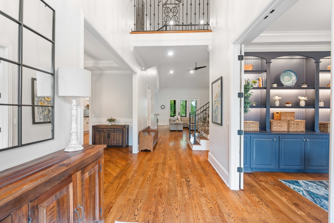
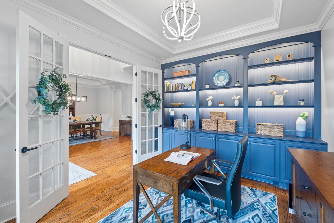
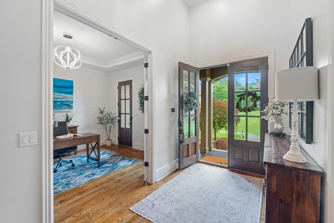
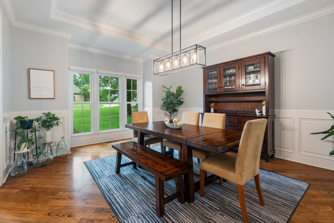
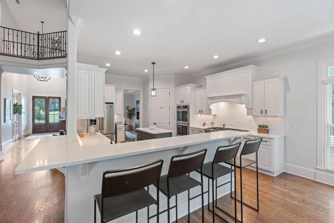
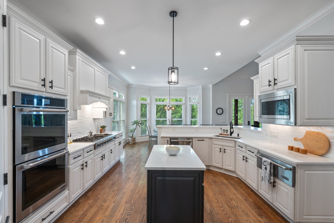
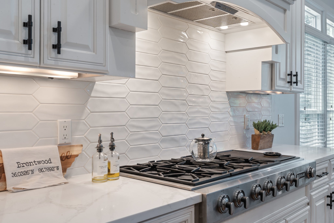
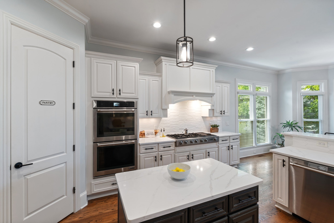
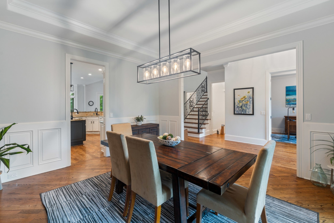
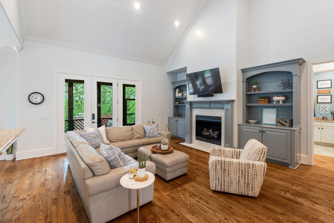
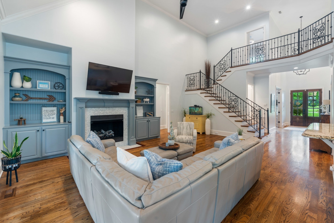
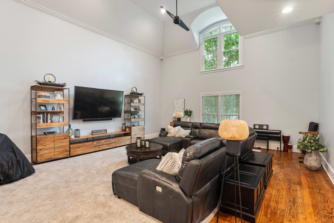
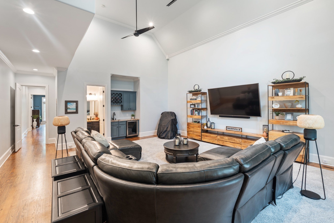
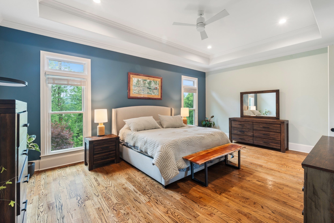
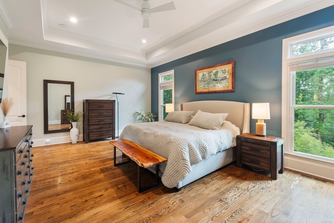
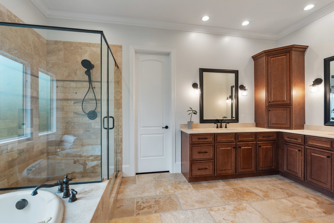
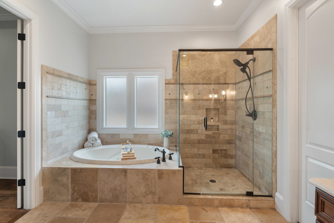
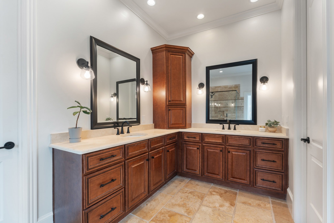
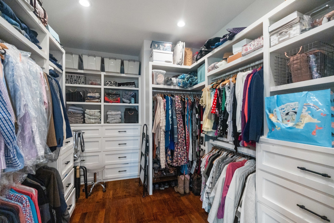
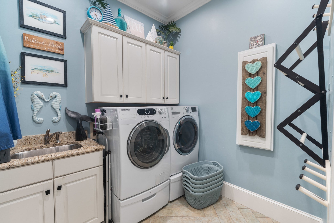
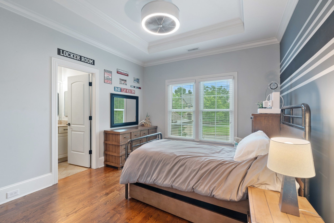
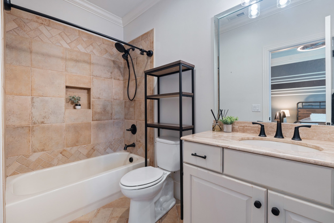
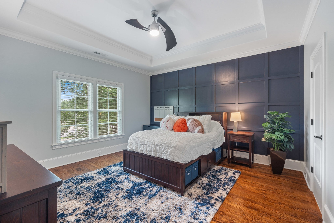
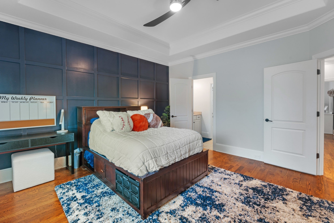
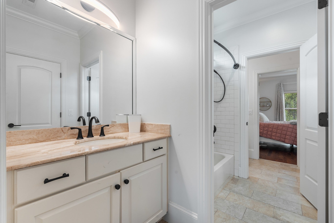
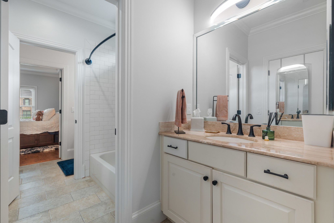
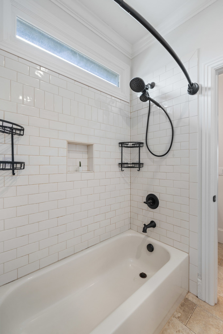
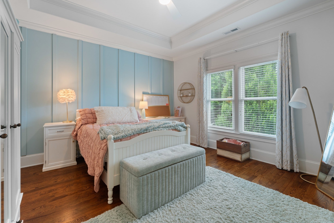
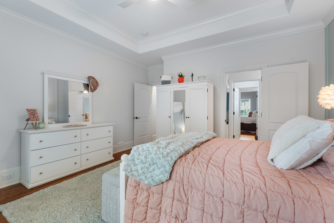
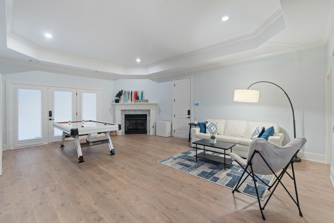
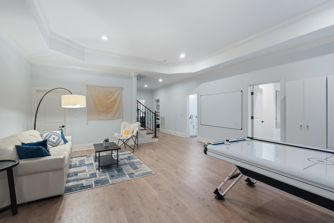
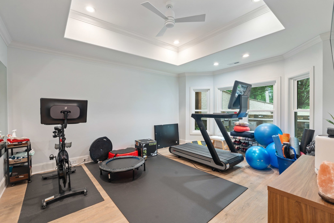
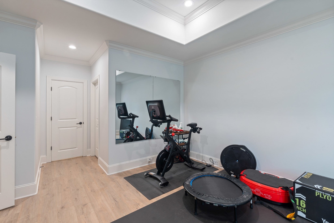
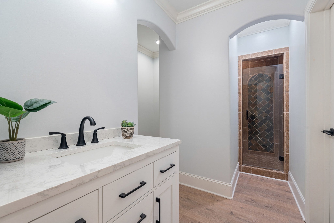
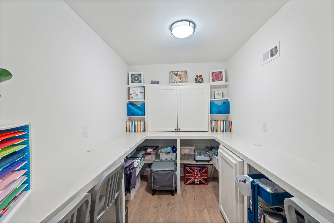
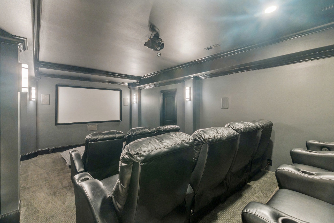
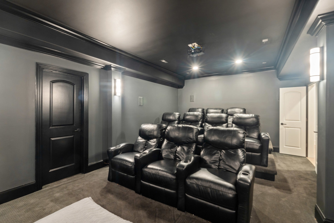
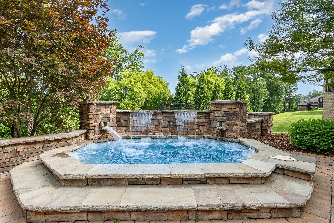
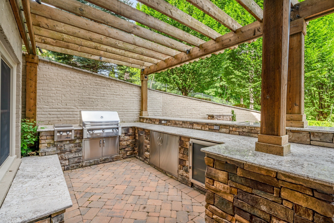
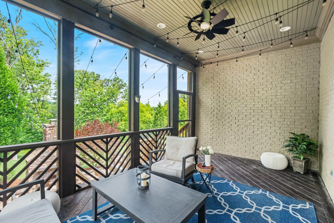
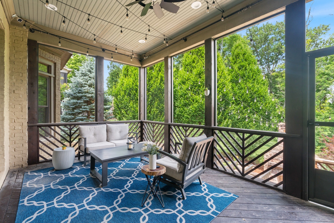
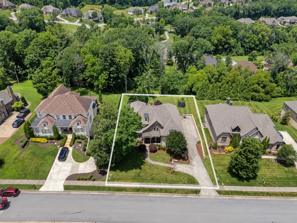
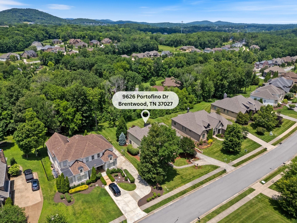
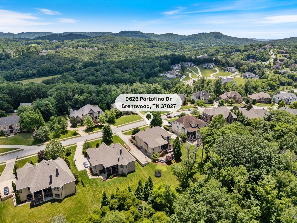
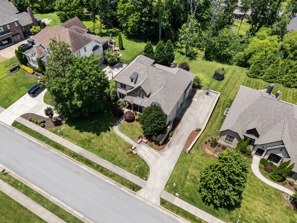
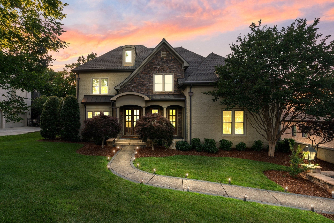
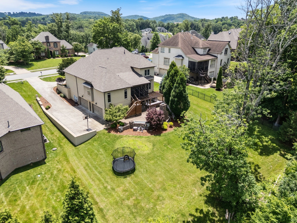
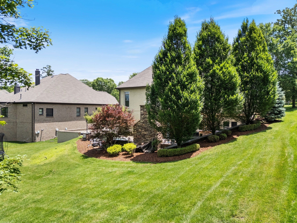
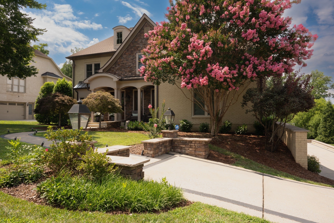
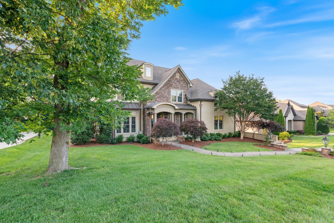
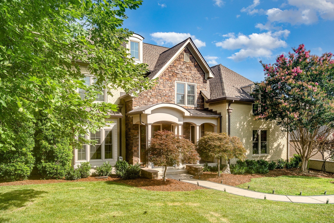
 Copyright 2025 RealTracs Solutions.
Copyright 2025 RealTracs Solutions.