$1,950,000 - 2453 Rocky Fork Rd, Nolensville
- 4
- Bedrooms
- 3
- Baths
- 3,411
- SQ. Feet
- 3.52
- Acres
Welcome to 2453 Rocky Fork Rd – a once-in-a-generation opportunity in the heart of Nolensville! Sitting on 3.52 private acres and adjacent to the luxury homes found in the sought-after Annecy community, this property offers unlimited potential that you rarely see come to the market. The 3,411 sqft home features solid bones, multiple fireplaces, and a functional layout ready for your personal touch or future expansion. What truly sets this property apart is the massive 7,600 sqft heated barn/workshop, complete with a concrete floor, tall ceilings, roll-up doors, and a 100-gallon propane tank – ideal for a car collector, tradesperson, or creative entrepreneur. The main house also boasts a four-car garage, partially finished basement, and a covered porch perfect for morning coffee. Located just outside Nolensville city limits, enjoy ultra-low property taxes ($2,362 in 2024) while still benefiting from top-rated Williamson County Schools and public sewer service — a rare find on acreage. Whether you’re looking to modernize the existing home, build your dream estate, or establish a business base with ample storage, this one-of-a-kind property is ready to make your vision a reality. Opportunities like this simply don’t come around often – come see why this is truly a special place to call home.
Essential Information
-
- MLS® #:
- 3017914
-
- Price:
- $1,950,000
-
- Bedrooms:
- 4
-
- Bathrooms:
- 3.00
-
- Full Baths:
- 3
-
- Square Footage:
- 3,411
-
- Acres:
- 3.52
-
- Year Built:
- 1966
-
- Type:
- Residential
-
- Sub-Type:
- Single Family Residence
-
- Style:
- Ranch
-
- Status:
- Active
Community Information
-
- Address:
- 2453 Rocky Fork Rd
-
- Subdivision:
- None
-
- City:
- Nolensville
-
- County:
- Williamson County, TN
-
- State:
- TN
-
- Zip Code:
- 37135
Amenities
-
- Utilities:
- Electricity Available, Water Available
-
- Parking Spaces:
- 14
-
- # of Garages:
- 4
-
- Garages:
- Garage Door Opener, Garage Faces Side, Concrete, Driveway
Interior
-
- Interior Features:
- Ceiling Fan(s), Extra Closets, Pantry, Walk-In Closet(s)
-
- Appliances:
- Electric Oven, Electric Range, Dishwasher
-
- Heating:
- Central, Electric
-
- Cooling:
- Central Air, Electric
-
- Fireplace:
- Yes
-
- # of Fireplaces:
- 3
-
- # of Stories:
- 1
Exterior
-
- Lot Description:
- Cleared, Private, Rolling Slope
-
- Roof:
- Shingle
-
- Construction:
- Log, Brick, Vinyl Siding
School Information
-
- Elementary:
- Nolensville Elementary
-
- Middle:
- Mill Creek Middle School
-
- High:
- Nolensville High School
Additional Information
-
- Date Listed:
- October 16th, 2025
-
- Days on Market:
- 27
Listing Details
- Listing Office:
- Felix Homes
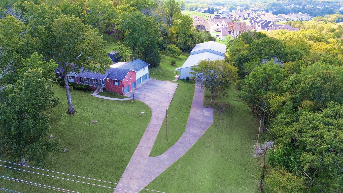
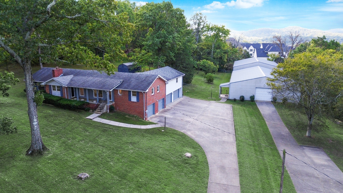
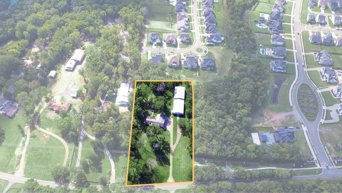
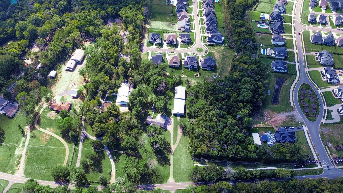
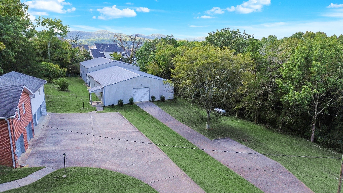
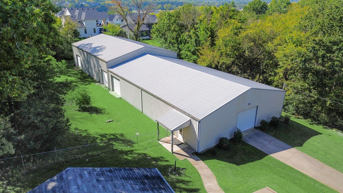
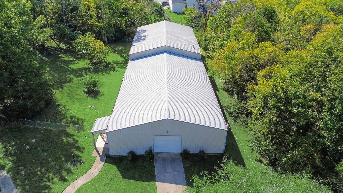
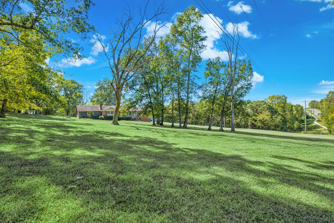
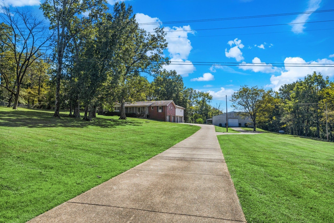
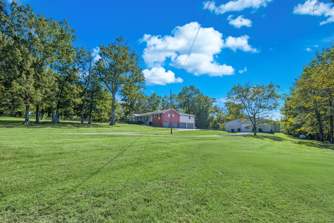
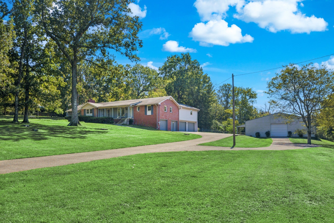
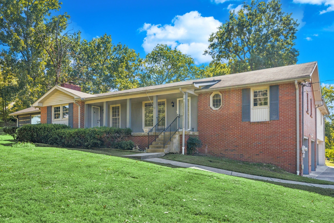
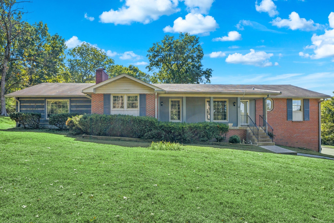
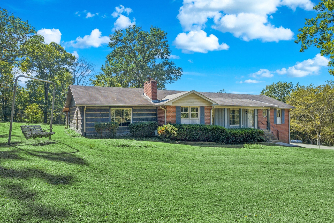
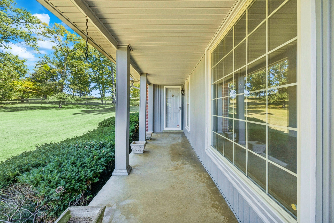
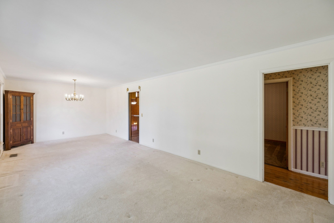
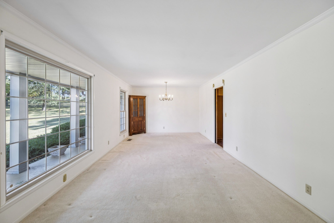
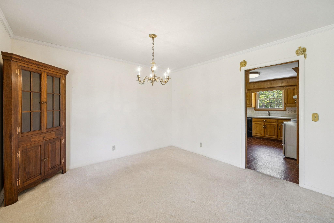
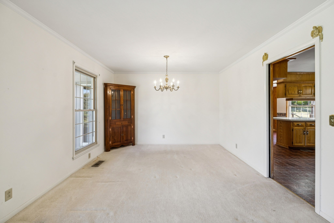
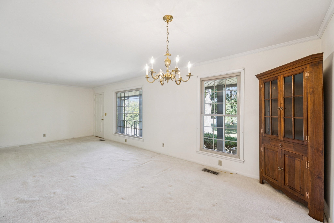
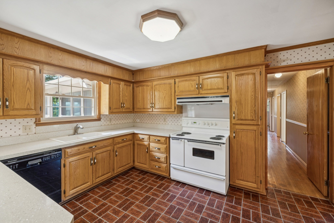
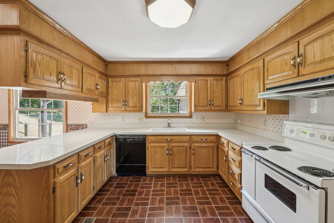
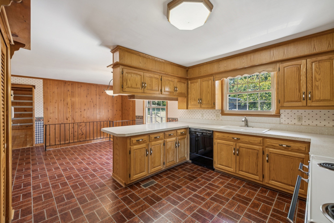
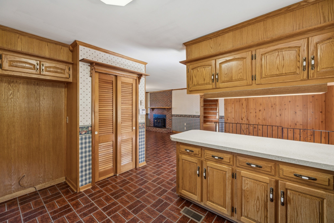
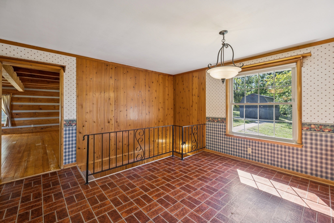
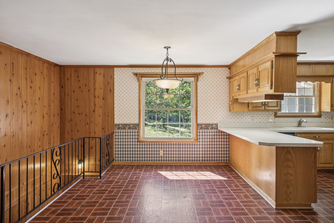
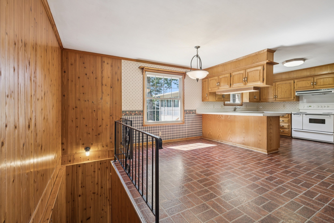
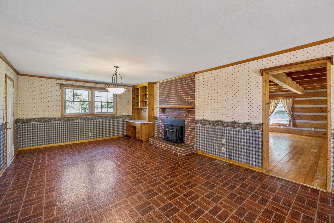
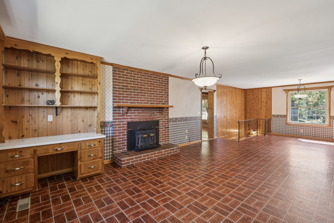
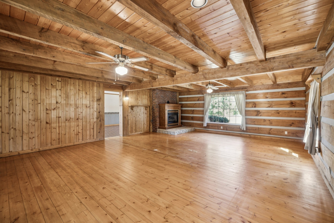
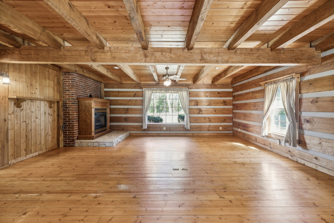
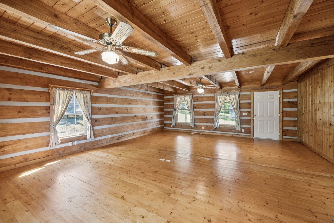
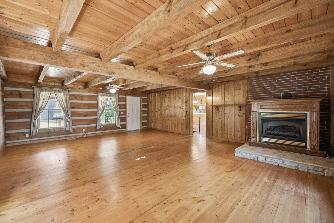
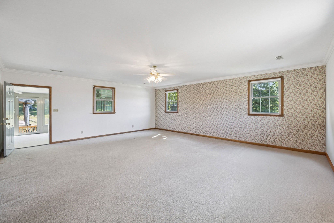
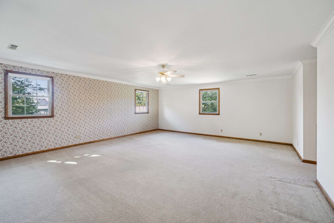
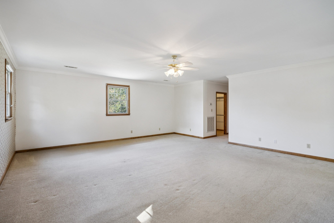
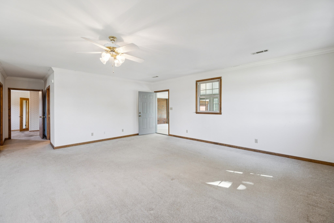
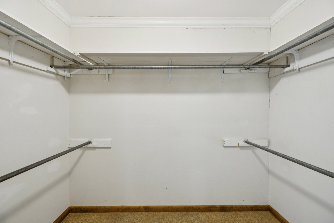
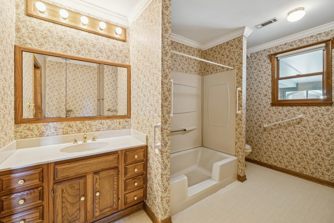
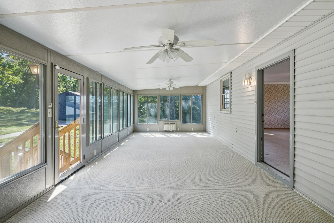
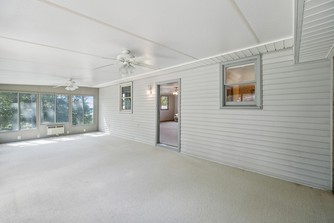
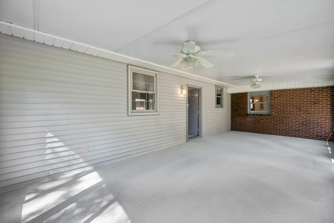
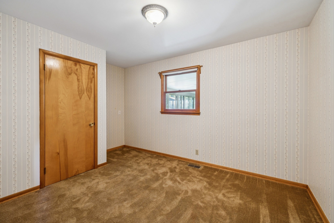
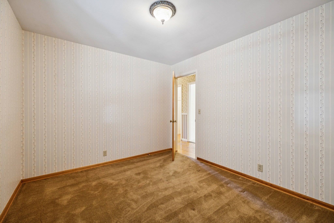
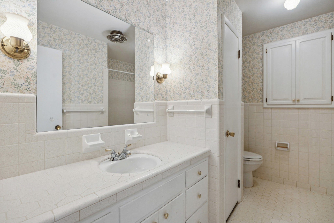
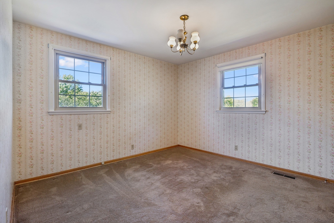
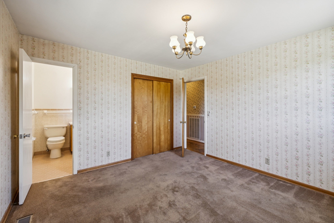
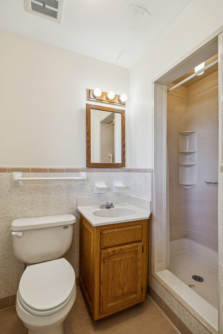
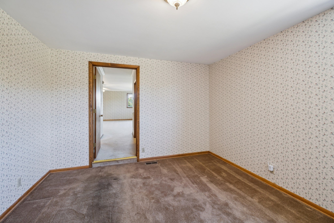
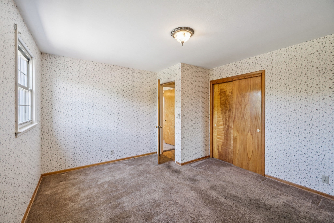
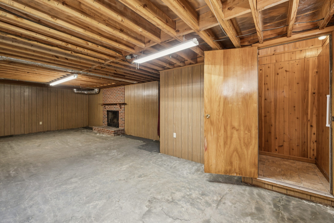
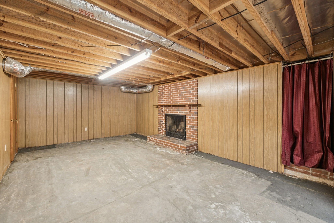
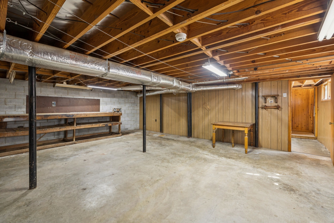
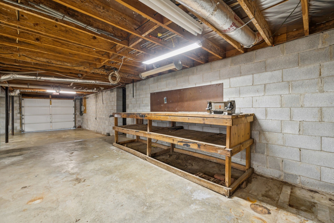
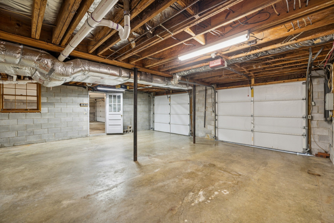
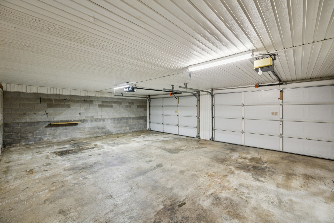
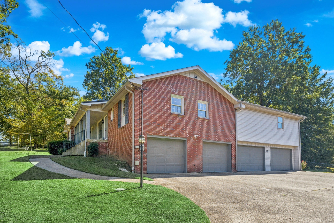
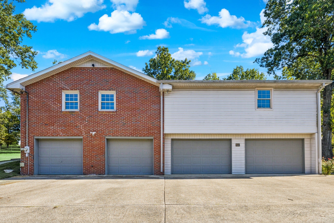
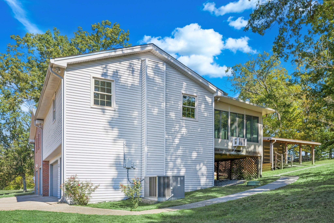
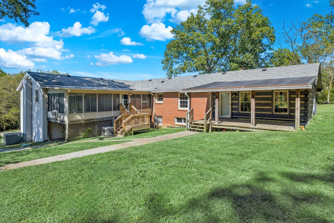
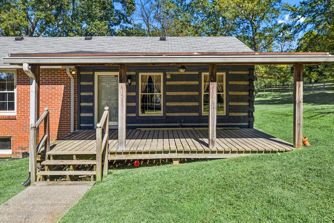
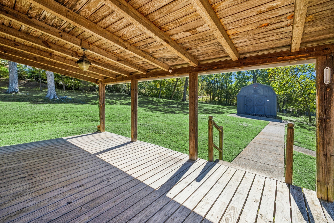
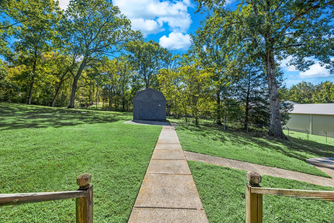
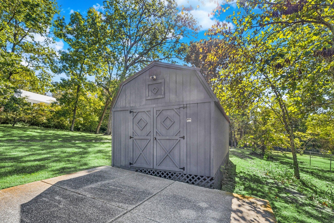
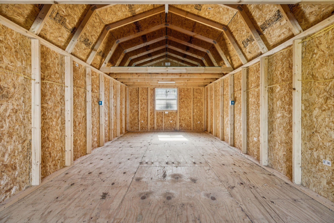
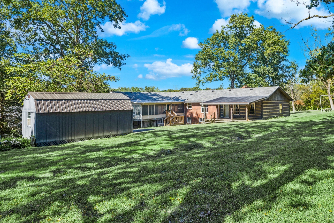
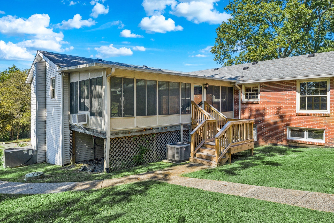
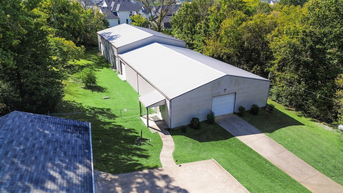
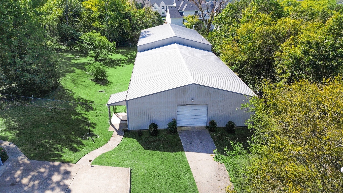
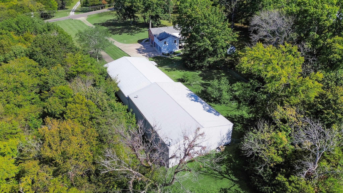
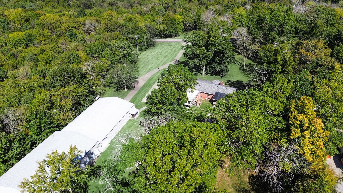
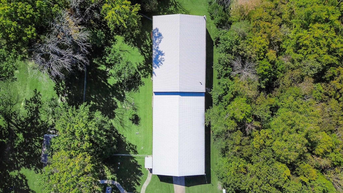
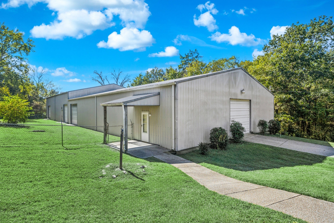
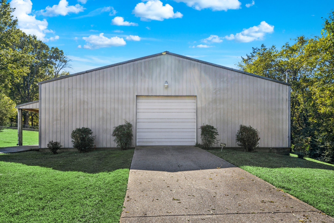
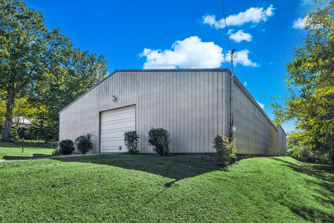
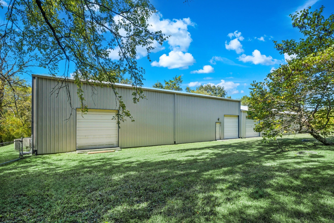
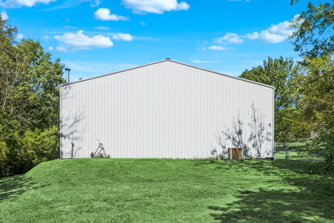
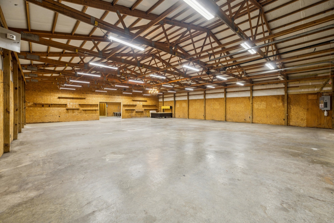
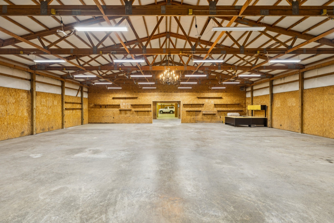
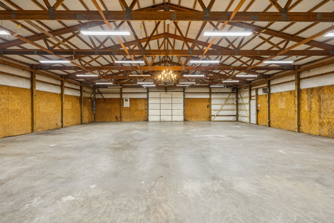
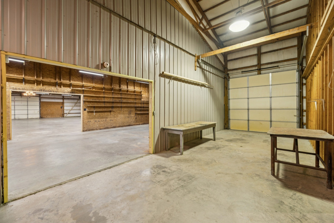
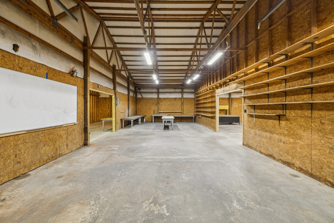
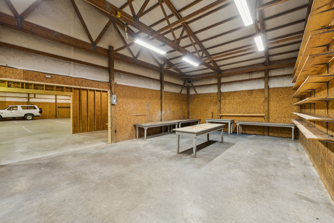
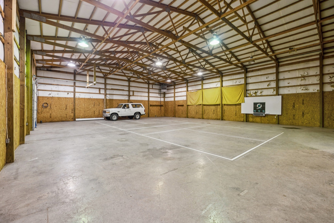
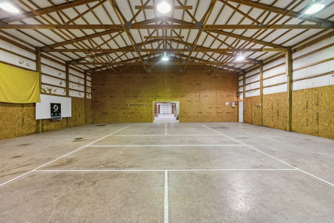
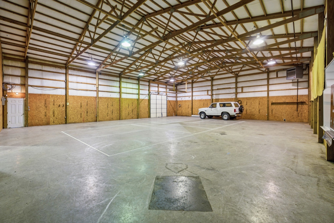
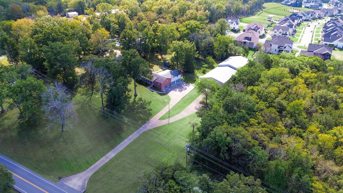
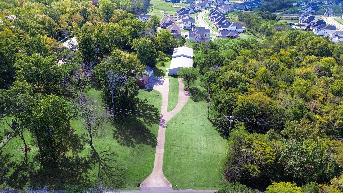
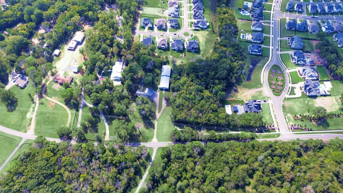
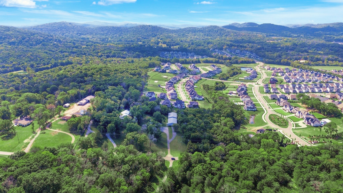
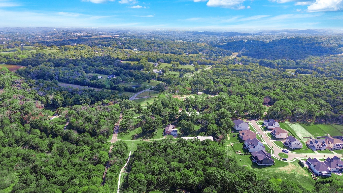
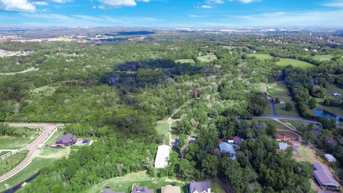
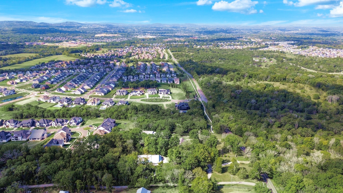
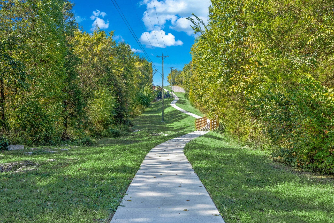
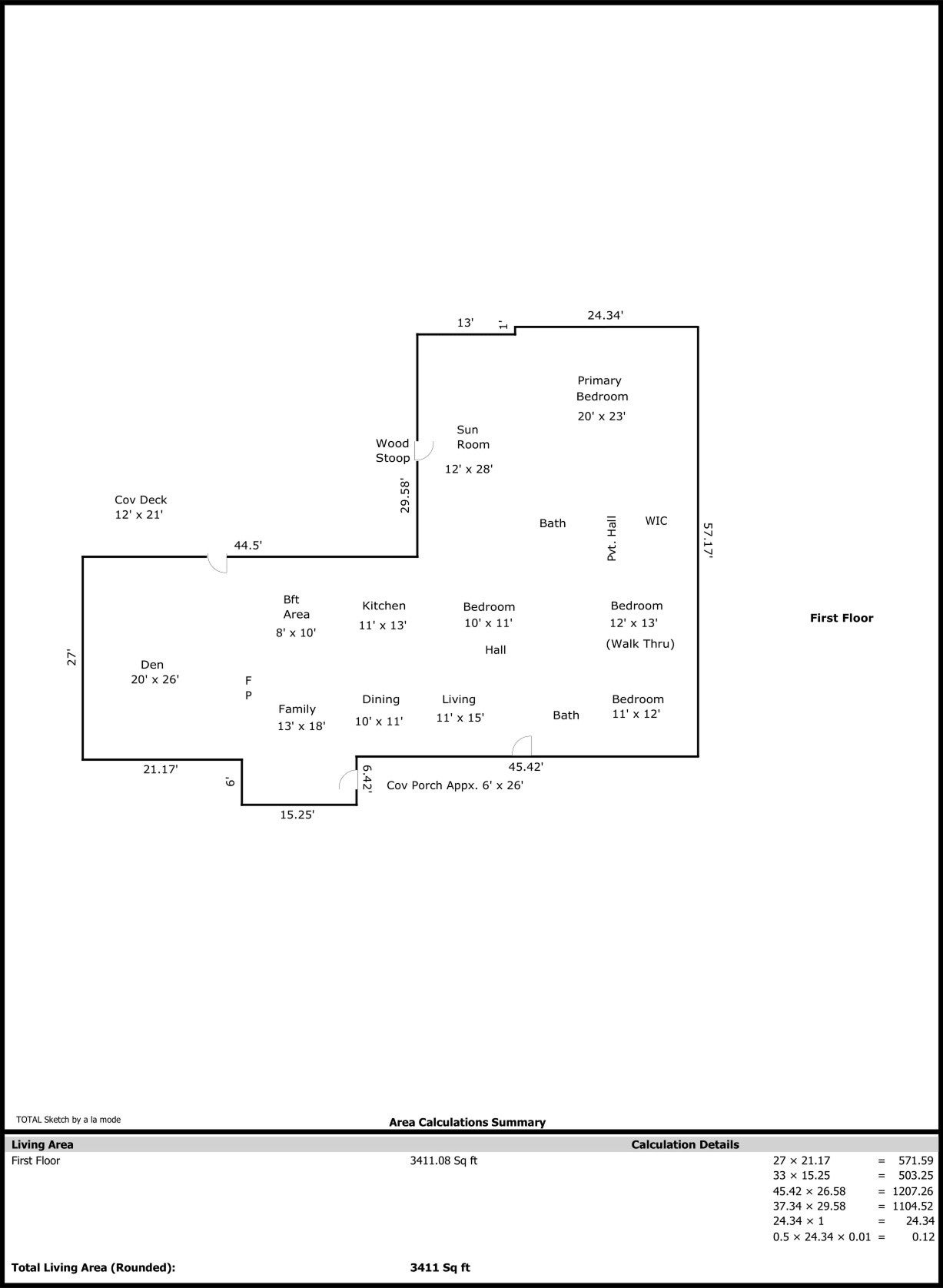
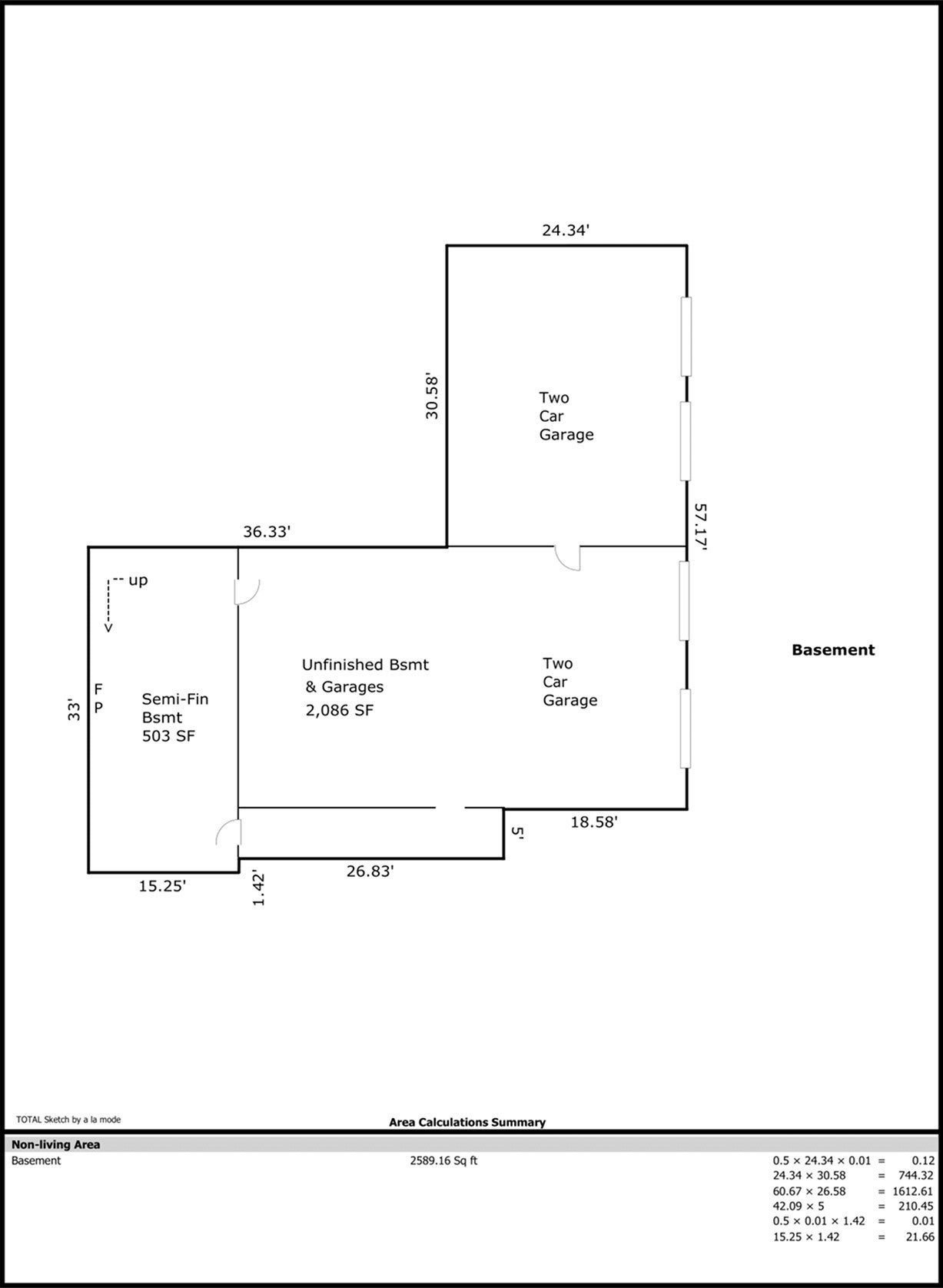
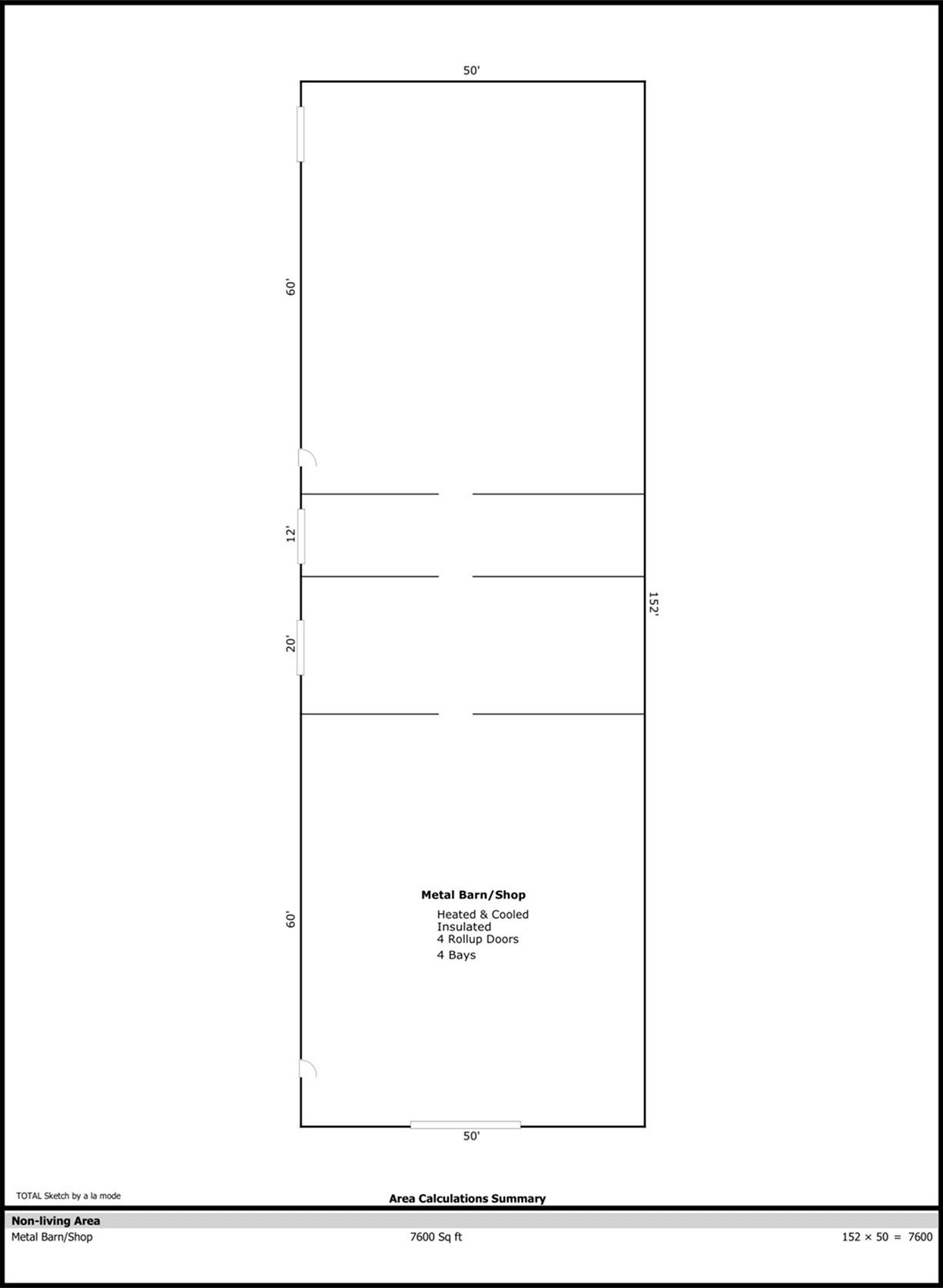
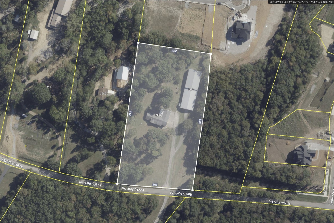
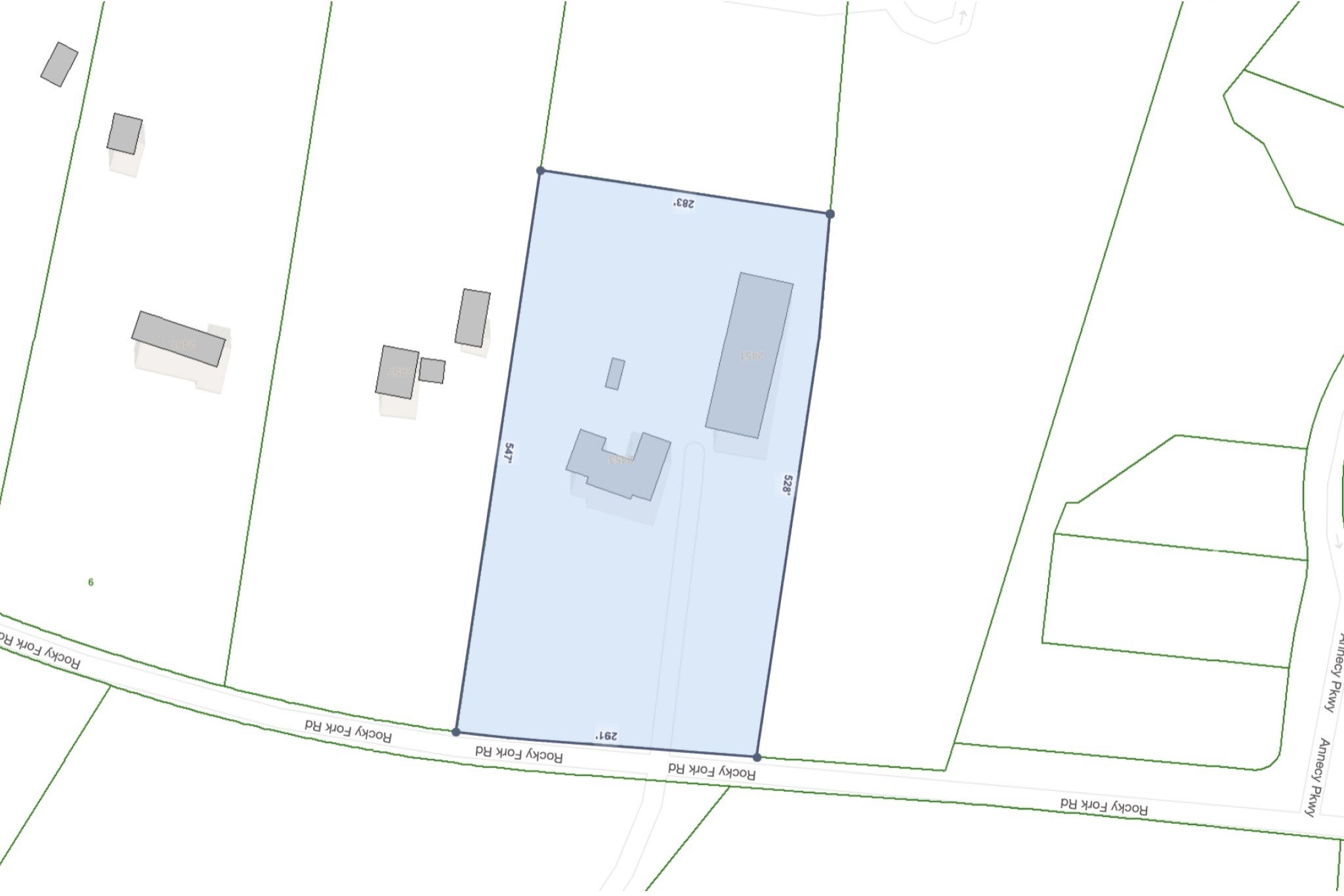
 Copyright 2025 RealTracs Solutions.
Copyright 2025 RealTracs Solutions.