$2,100,000 - 1518 Grandview Dr, Nashville
- 6
- Bedrooms
- 6½
- Baths
- 4,674
- SQ. Feet
- 0.17
- Acres
Custom-built home spanning over 4,600 sq ft. located directly across the street from the administration building of Lipscomb University. This property features 6 bedrooms and 5.5 bathrooms with high-end, quality finishes throughout. The home boasts warm hardwood floors throughout the main level with soaring vaulted ceilings, anchored by a stunning brick, wood-burning fireplace. The kitchen is highlighted by a massive waterfall island, top-of-the-line chef grade appliances, a walk-in pantry, and a convenient first-floor laundry room. The expansive primary retreat features an electric fireplace and a spa-like ensuite with standing tub, tile shower and dual vanity, while its massive closet includes a custom dresser island. First floor dedicated office and powder room. Upstairs, you'll find a second-floor bonus media room with a wet bar and convenient second laundry room. Five more VERY generously sized bedrooms offers luxury and convenience with custom-built wood closets, and four secondary bedrooms include ensuites. Relax and entertain on the covered patio with its own wood-burning fireplace and inground plunge pool. Fully fenced yard, two-car garage and extra parking pad. All situated in a great location in Green Hills near Lipscomb University. Schedule your private tour today!
Essential Information
-
- MLS® #:
- 3017614
-
- Price:
- $2,100,000
-
- Bedrooms:
- 6
-
- Bathrooms:
- 6.50
-
- Full Baths:
- 6
-
- Half Baths:
- 1
-
- Square Footage:
- 4,674
-
- Acres:
- 0.17
-
- Year Built:
- 2025
-
- Type:
- Residential
-
- Sub-Type:
- Single Family Residence
-
- Style:
- Traditional
-
- Status:
- Active
Community Information
-
- Address:
- 1518 Grandview Dr
-
- Subdivision:
- Maplehurst
-
- City:
- Nashville
-
- County:
- Davidson County, TN
-
- State:
- TN
-
- Zip Code:
- 37215
Amenities
-
- Utilities:
- Water Available
-
- Parking Spaces:
- 2
-
- # of Garages:
- 2
-
- Garages:
- Garage Door Opener, Attached, Concrete, Driveway, Parking Pad
-
- Has Pool:
- Yes
-
- Pool:
- In Ground
Interior
-
- Interior Features:
- Ceiling Fan(s), Entrance Foyer, Extra Closets, High Ceilings, Open Floorplan, Pantry, Smart Thermostat, Walk-In Closet(s), Wet Bar, Kitchen Island
-
- Appliances:
- Double Oven, Built-In Gas Range, Dishwasher, Disposal, Microwave, Refrigerator, Stainless Steel Appliance(s)
-
- Heating:
- Central
-
- Cooling:
- Central Air
-
- Fireplace:
- Yes
-
- # of Fireplaces:
- 3
-
- # of Stories:
- 2
Exterior
-
- Lot Description:
- Level
-
- Roof:
- Shingle
-
- Construction:
- Hardboard Siding, Brick
School Information
-
- Elementary:
- Percy Priest Elementary
-
- Middle:
- John Trotwood Moore Middle
-
- High:
- Hillsboro Comp High School
Additional Information
-
- Date Listed:
- October 16th, 2025
-
- Days on Market:
- 26
Listing Details
- Listing Office:
- Redfin
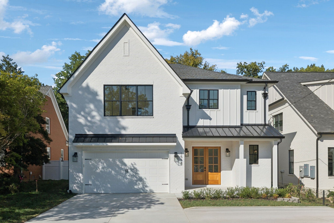
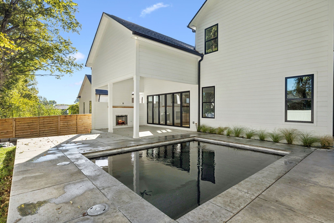
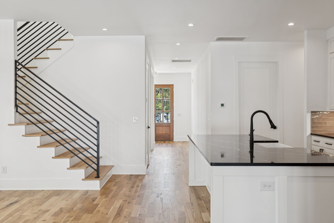
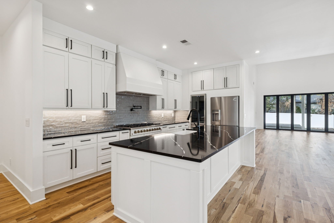
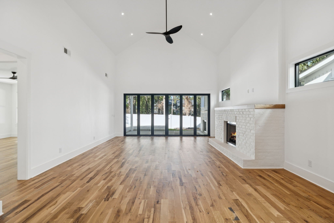
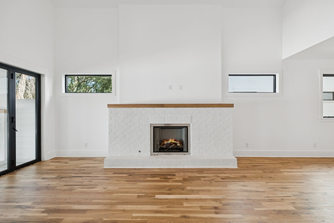
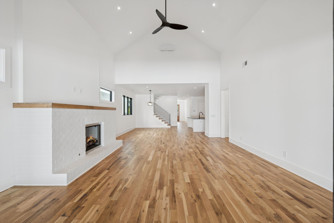
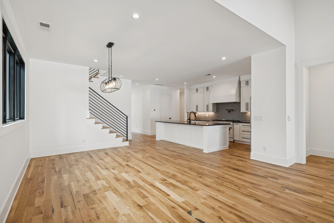
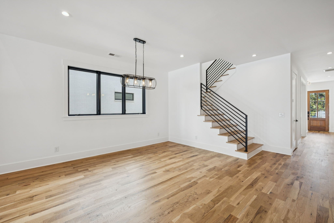
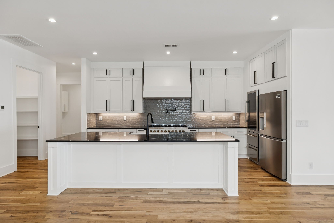
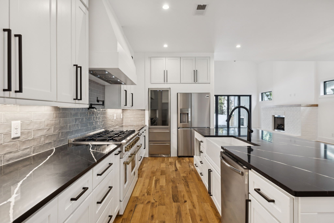
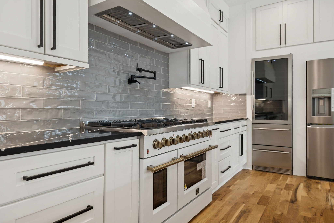
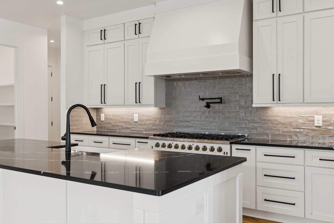
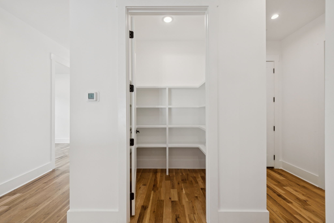
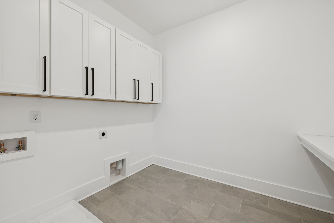
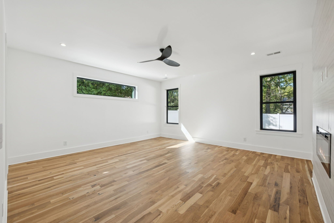
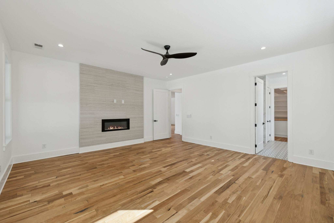
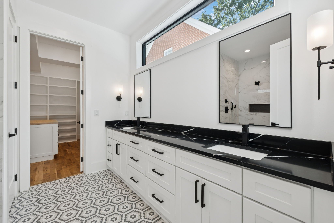
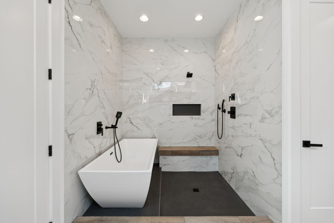
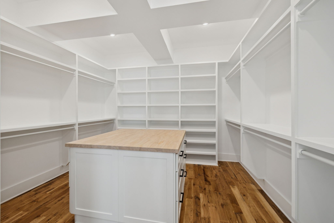
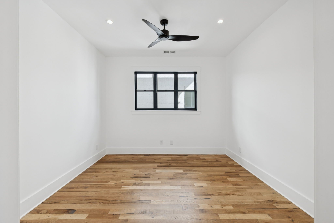
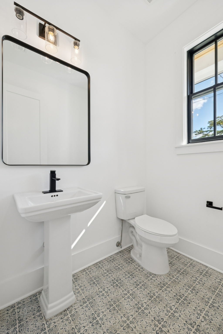
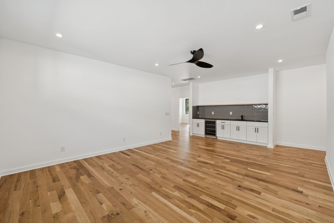
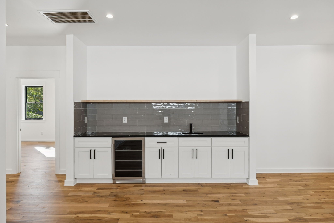
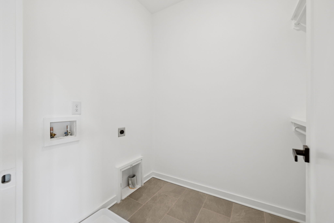
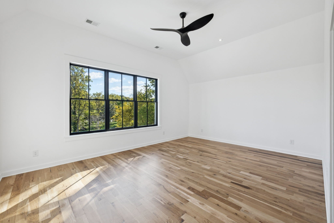
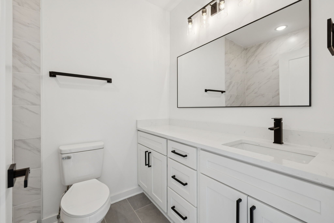
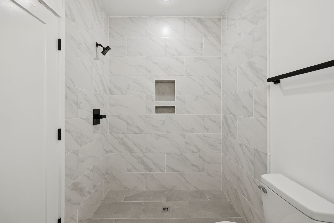
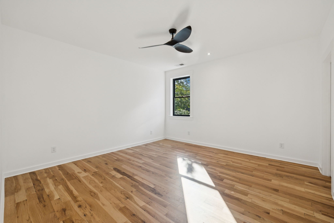
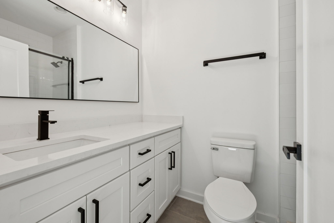
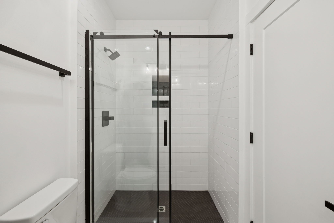
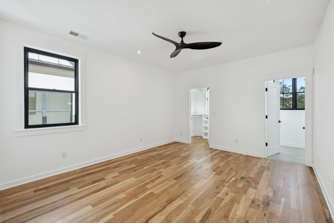
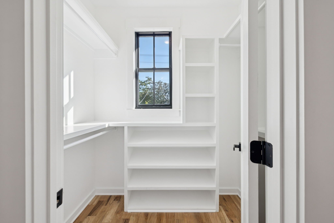
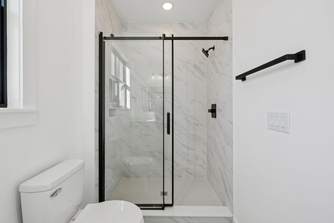
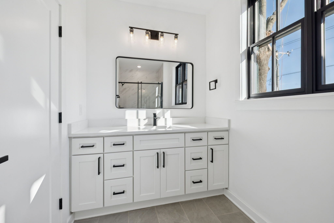
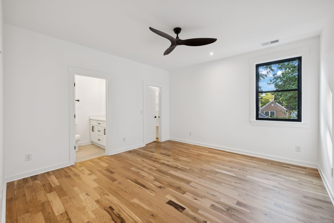
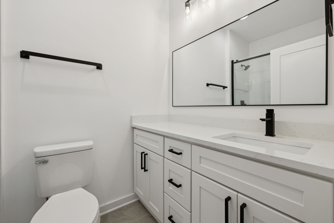
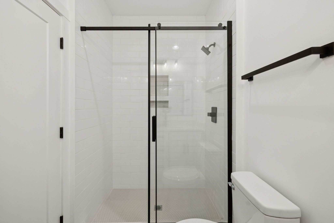
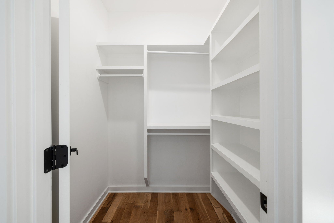
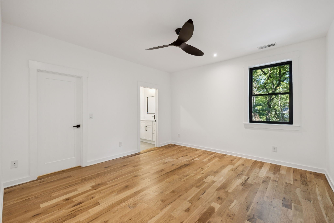
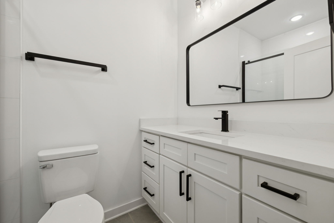
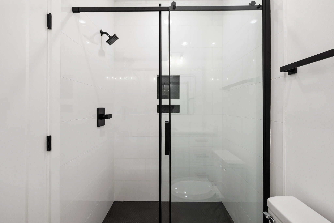
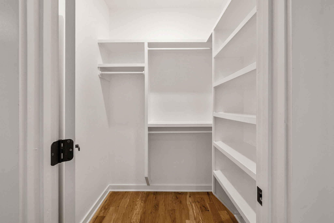
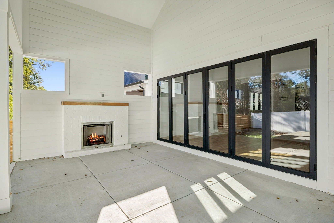
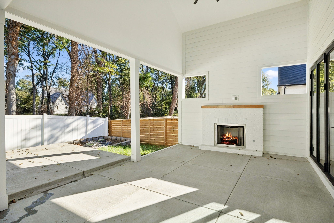
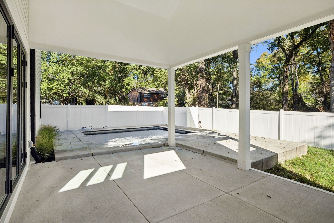
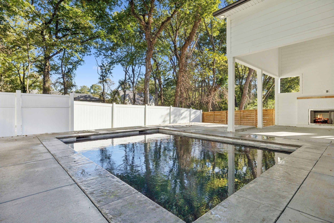
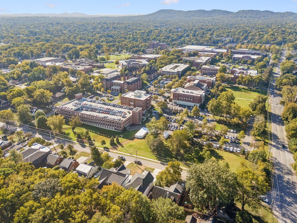
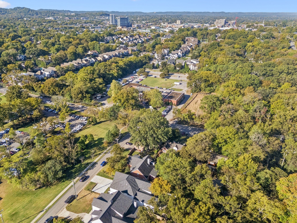
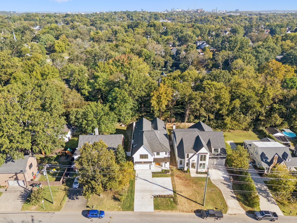
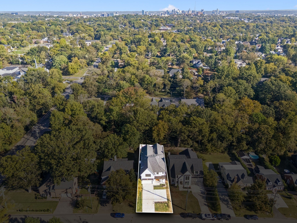
 Copyright 2025 RealTracs Solutions.
Copyright 2025 RealTracs Solutions.