$1,250,000 - 4228 Gainesboro Grade, Cookeville
- 4
- Bedrooms
- 2½
- Baths
- 3,744
- SQ. Feet
- 7.9
- Acres
Welcome to this stunning 3700 sqft home that perfectly blends timeless luxury with everyday functionality.Boasting 4 large bedrooms and 2.5 bathrooms, this home offers plenty of room for family living and entertaining guests in style.The main level features the expansive primary suite which is a true retreat with a soaking tub and huge tile shower.The open-concept floor plan is designed with practicality in mind,featuring high-end finishes throughout like custom cabinetry, granite countertops and backsplash and premium flooring throughout. A large formal Dining area right off the foyer leading to the expansive Livingroom perfect for having guest over. Right off the living area is a sunroom that overlooks the 20x40 inground pool. The second level features 3 large bedrooms, an updated bathroom and huge bonus room with so many use possibilities! This property has an awesome apartment perfect for visiting family or mother in law! Plenty of storage with 4 car detached & attached garages.
Essential Information
-
- MLS® #:
- 3017566
-
- Price:
- $1,250,000
-
- Bedrooms:
- 4
-
- Bathrooms:
- 2.50
-
- Full Baths:
- 2
-
- Half Baths:
- 1
-
- Square Footage:
- 3,744
-
- Acres:
- 7.90
-
- Year Built:
- 2006
-
- Type:
- Residential
-
- Sub-Type:
- Single Family Residence
-
- Status:
- Active
Community Information
-
- Address:
- 4228 Gainesboro Grade
-
- Subdivision:
- none
-
- City:
- Cookeville
-
- County:
- Putnam County, TN
-
- State:
- TN
-
- Zip Code:
- 38501
Amenities
-
- Utilities:
- Water Available
-
- Parking Spaces:
- 4
-
- # of Garages:
- 4
-
- Garages:
- Attached/Detached
Interior
-
- Interior Features:
- Ceiling Fan(s), Entrance Foyer, Extra Closets, High Ceilings, Walk-In Closet(s)
-
- Appliances:
- Electric Oven, Built-In Electric Range, Dishwasher, Ice Maker, Refrigerator
-
- Heating:
- Central
-
- Cooling:
- Central Air
-
- # of Stories:
- 2
Exterior
-
- Roof:
- Shingle
-
- Construction:
- Frame, Hardboard Siding, Stone
School Information
-
- Elementary:
- Cane Creek Elementary
-
- Middle:
- Upperman Middle School
-
- High:
- Upperman High School
Additional Information
-
- Date Listed:
- October 15th, 2025
-
- Days on Market:
- 33
Listing Details
- Listing Office:
- Highlands Elite Real Estate
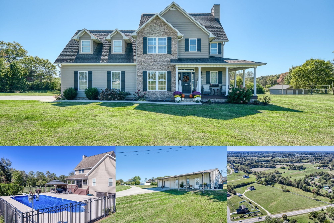
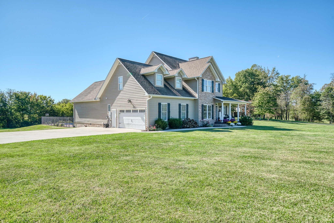
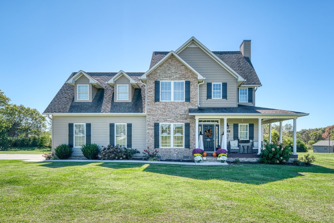
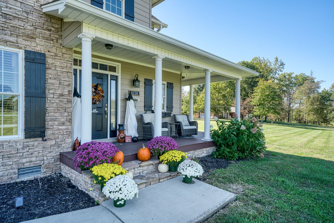
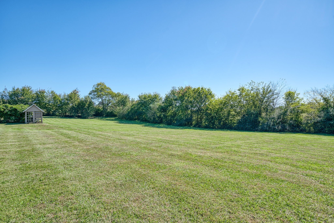
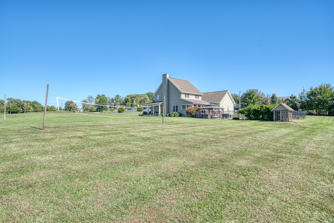
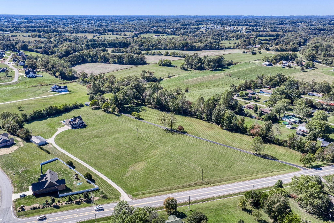
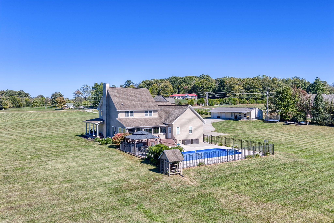
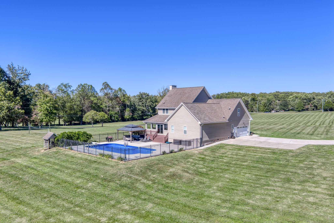
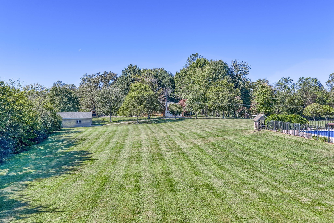
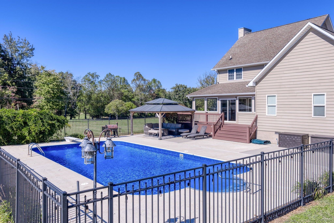
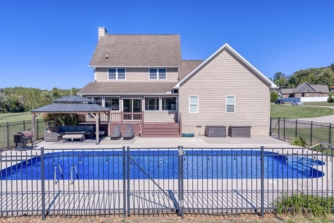
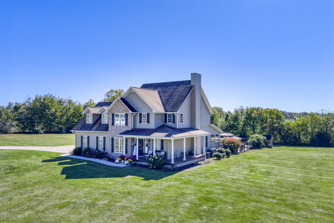
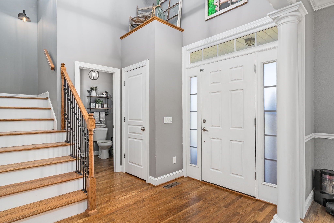
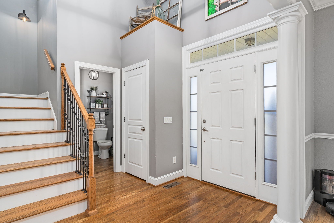
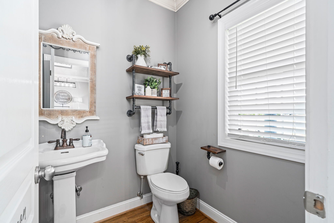
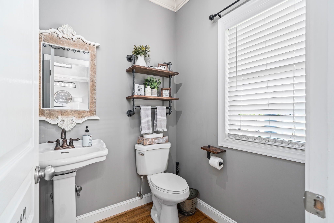
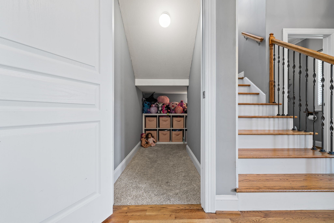
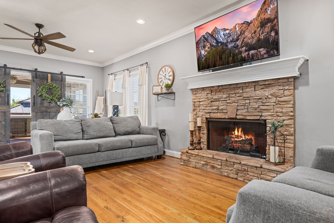
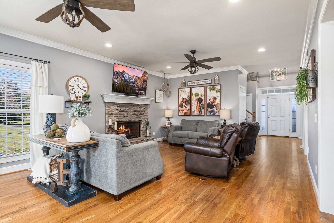
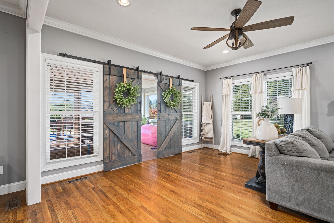
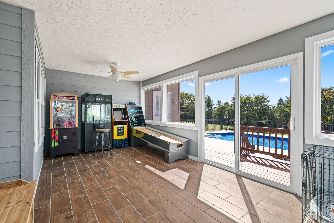
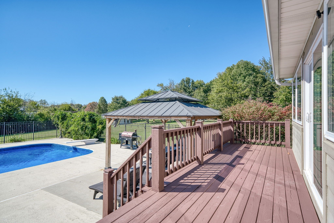
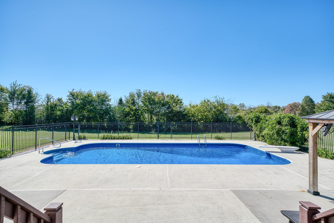
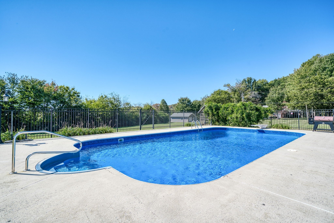
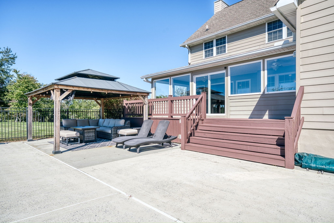
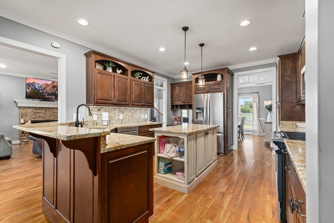
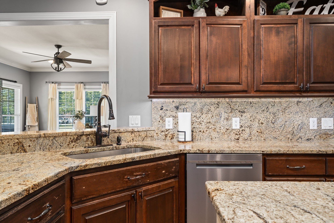
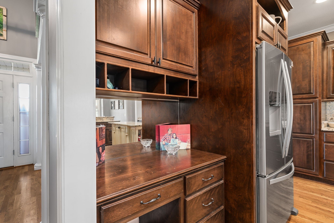
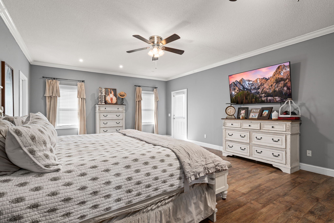
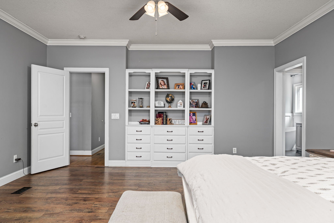
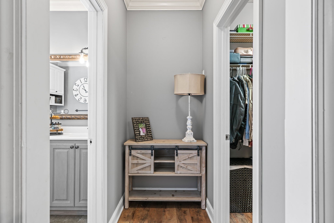
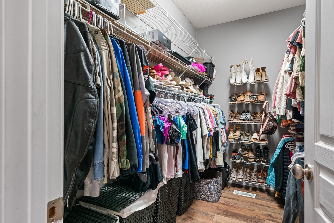
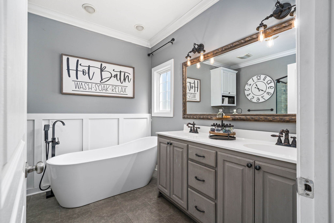
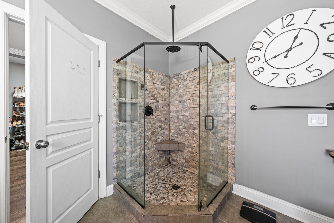
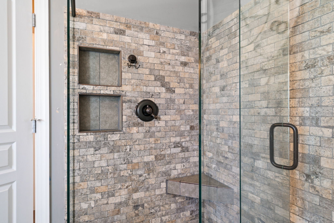
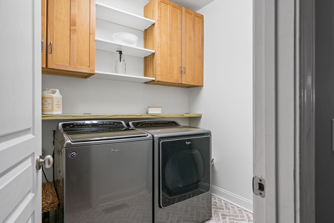
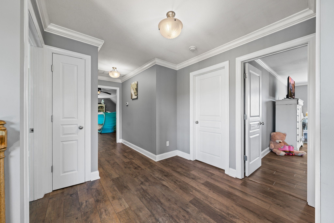
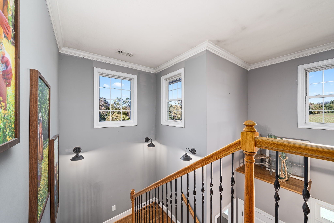
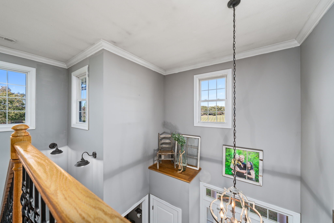
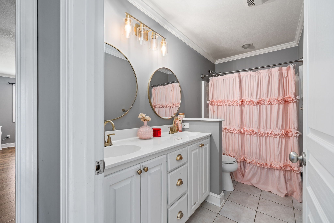
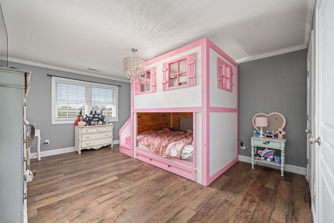
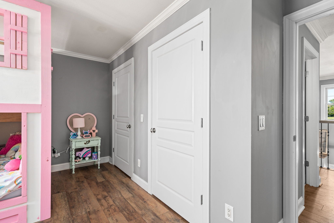
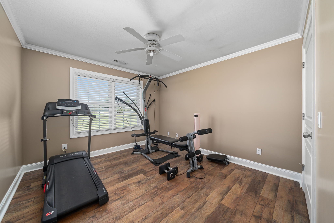
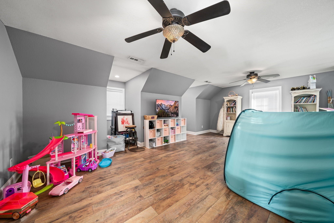
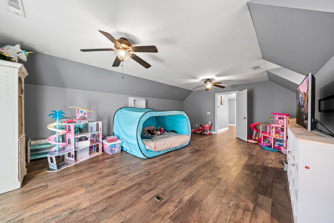
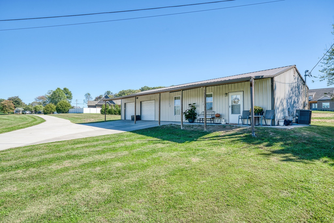
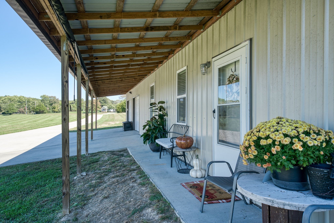
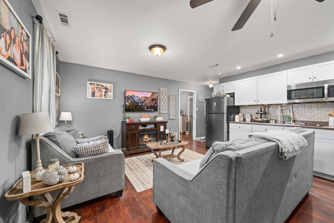
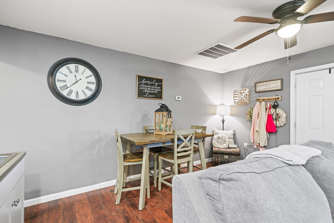
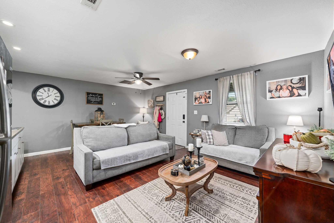
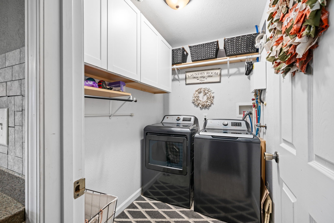
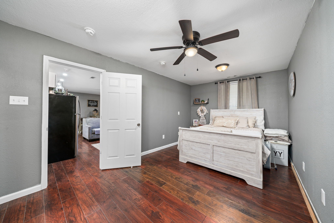
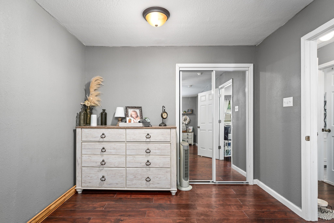
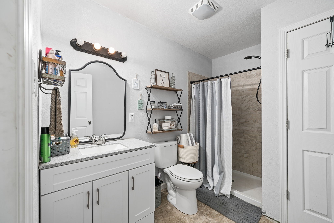
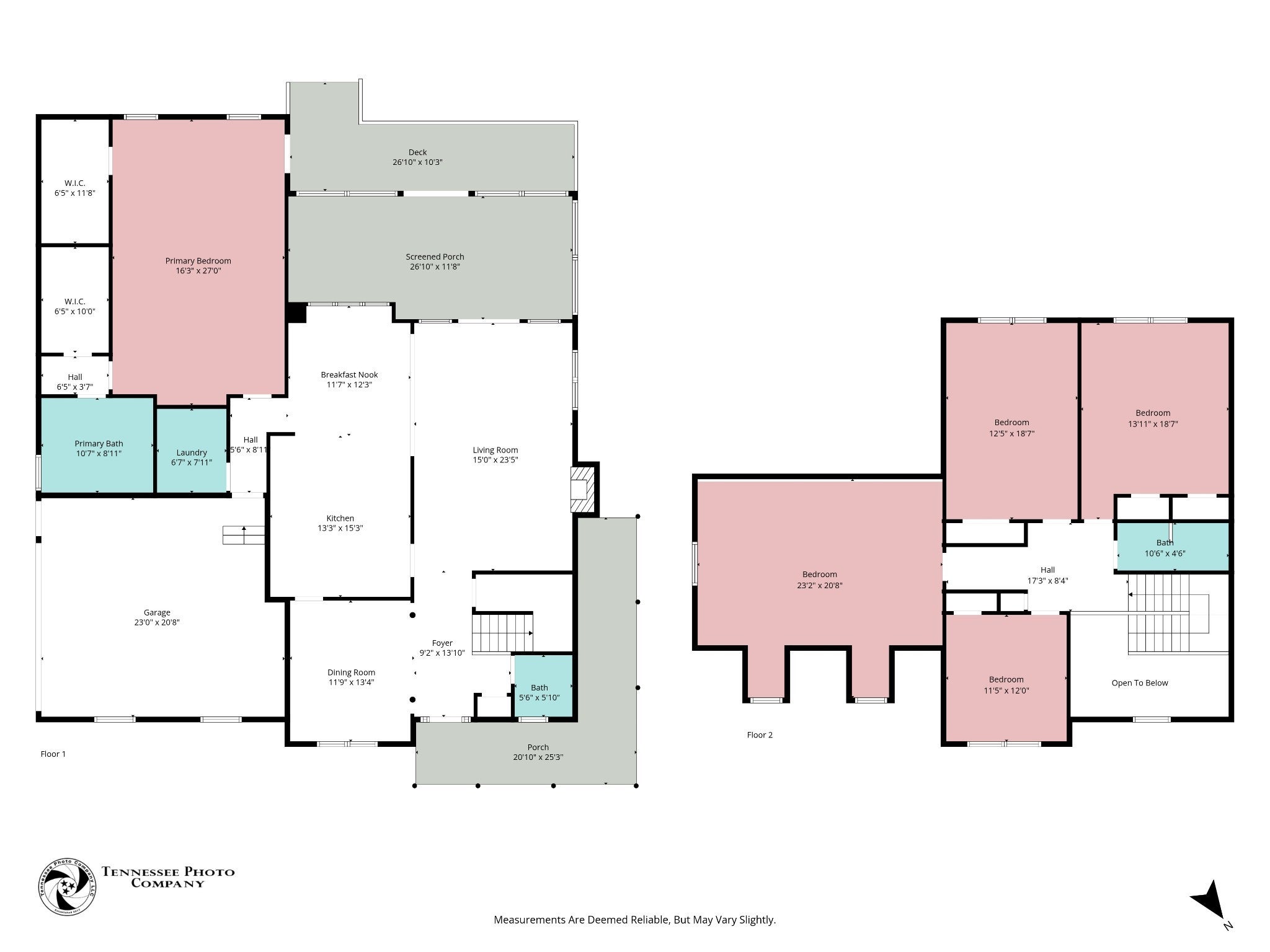
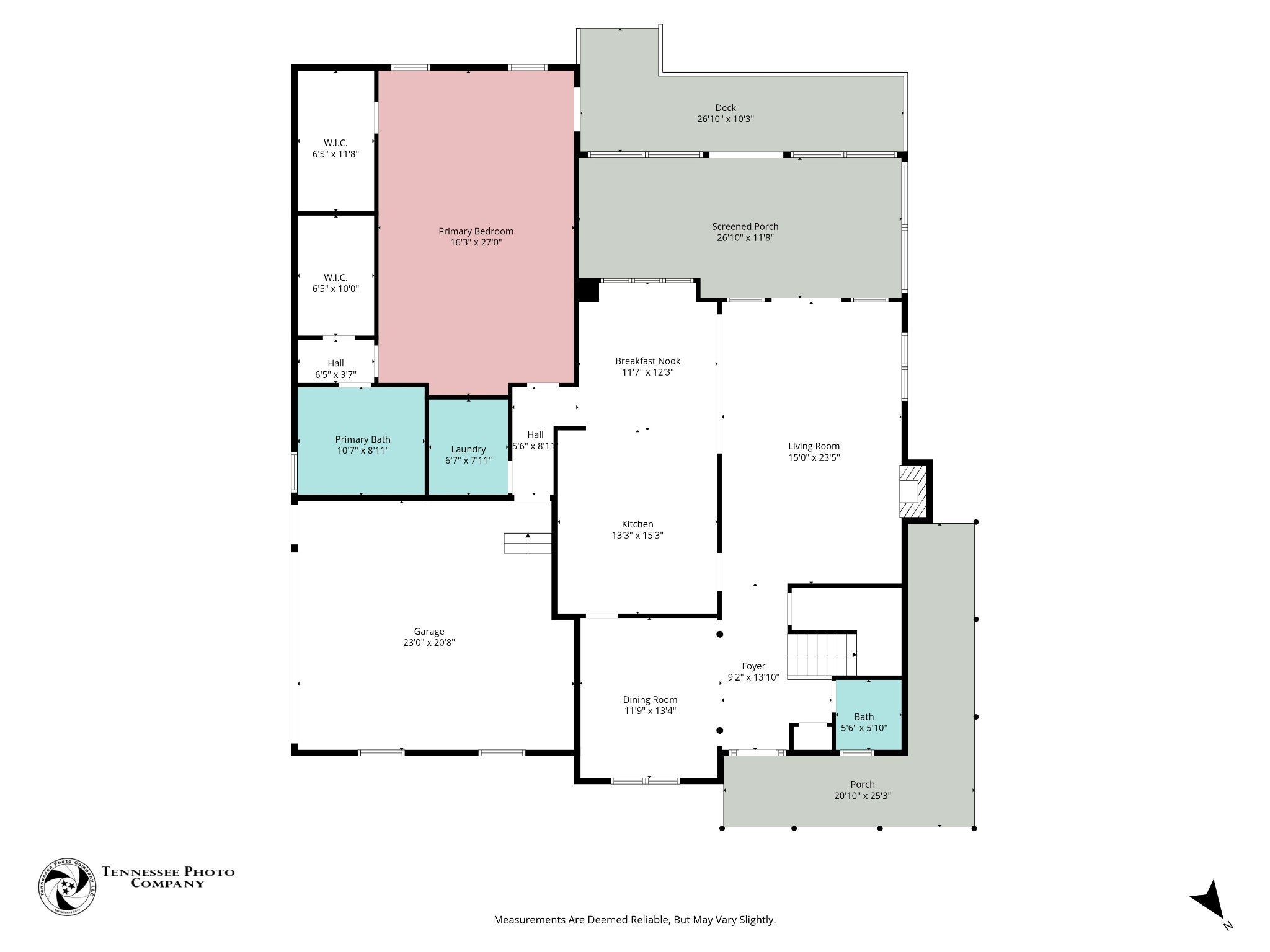
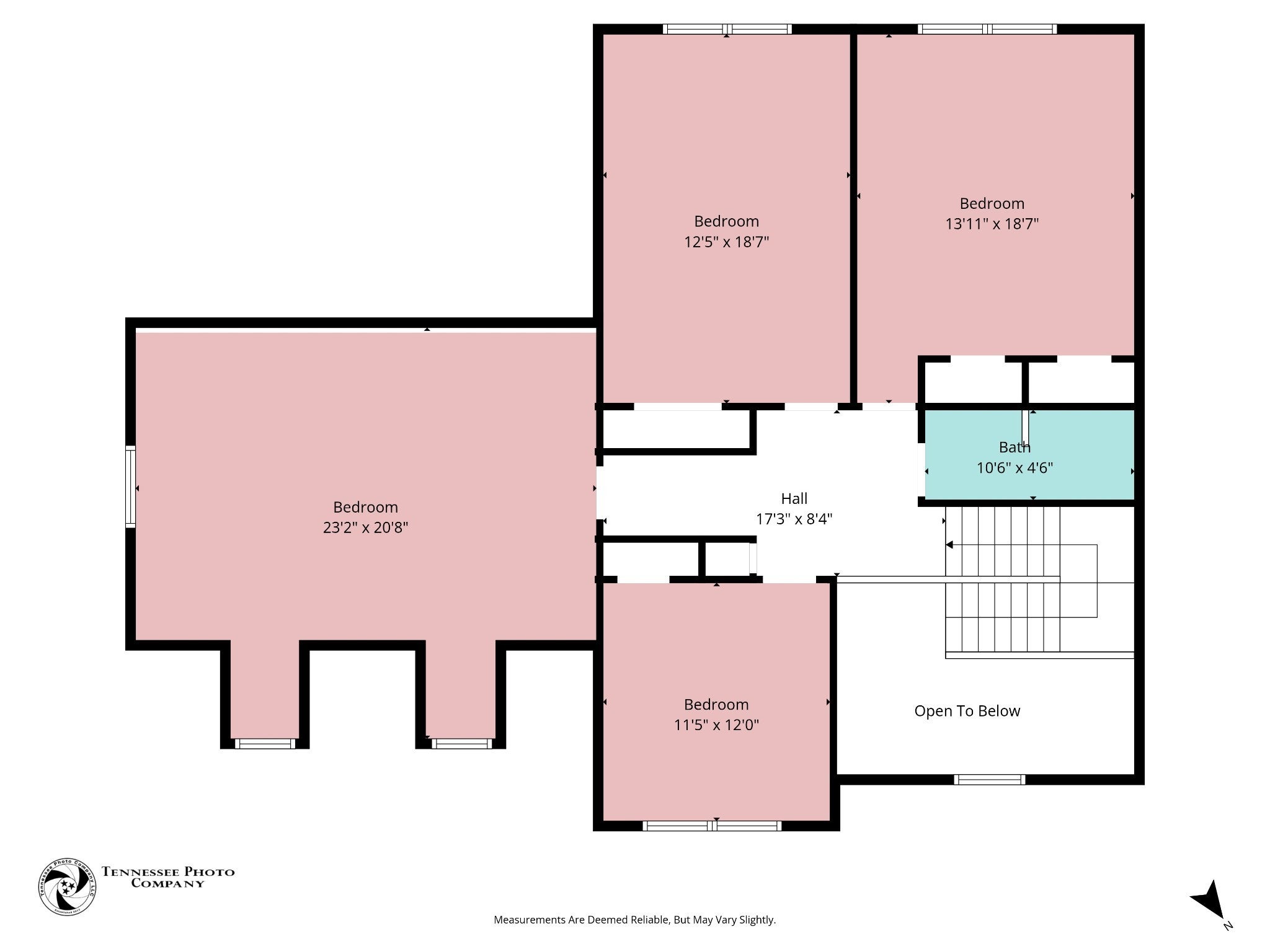
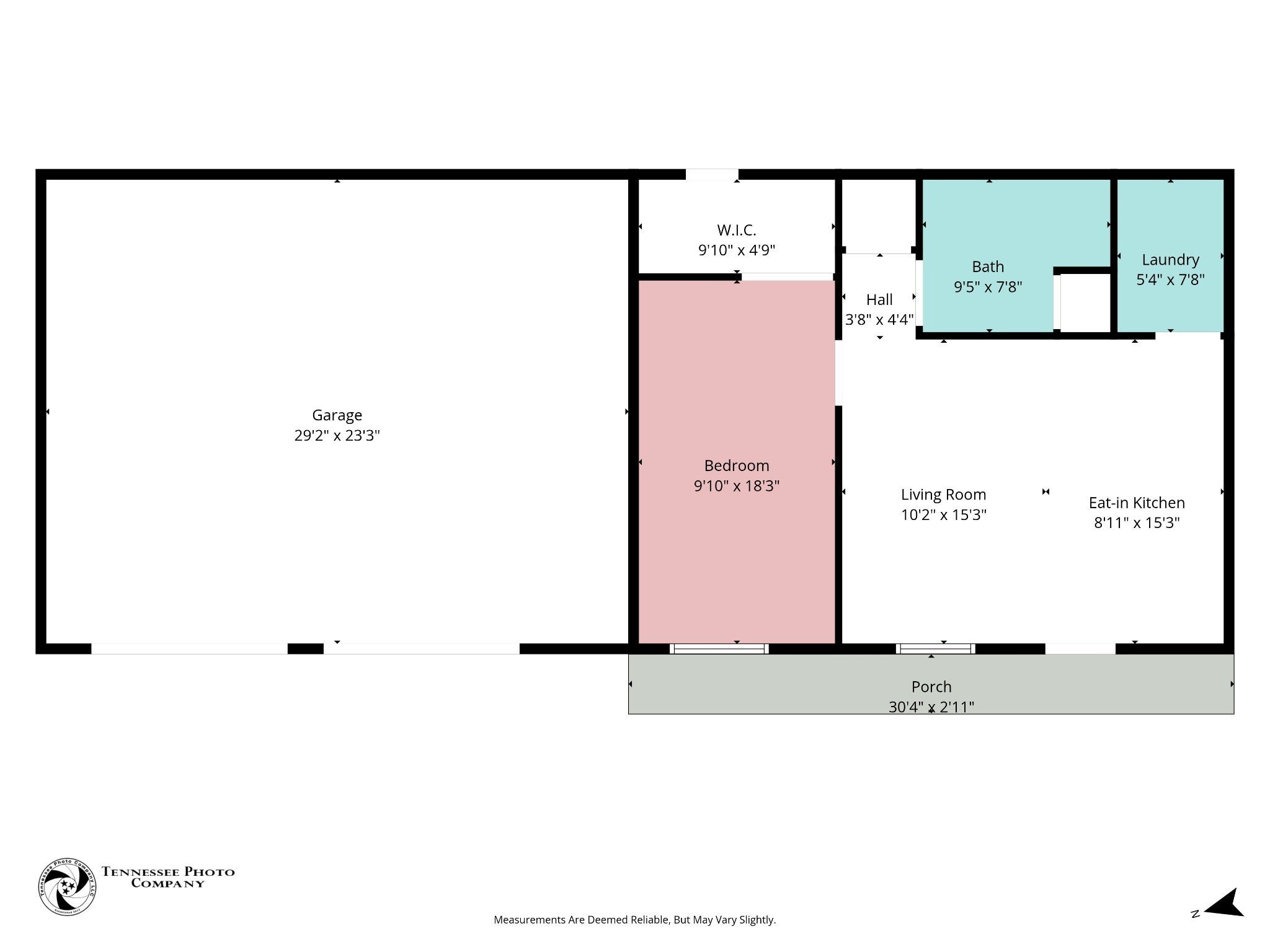
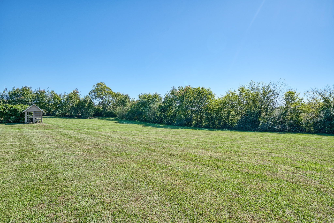
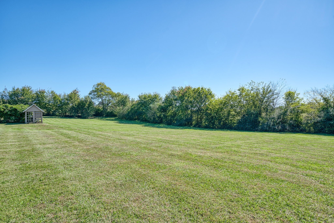
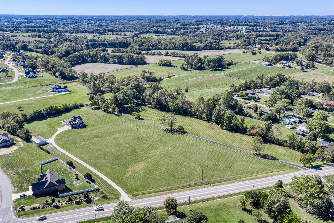
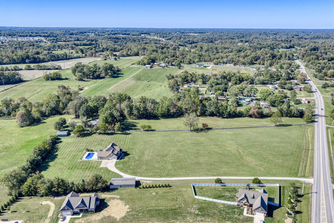
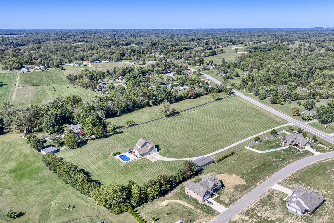
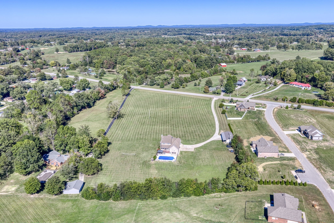
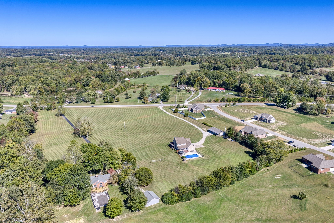
 Copyright 2025 RealTracs Solutions.
Copyright 2025 RealTracs Solutions.