$2,149,000 - 10 Old Club Ct, Nashville
- 4
- Bedrooms
- 4
- Baths
- 5,414
- SQ. Feet
- 0.45
- Acres
Tucked inside the gated Fairways at Whitworth, this stately home blends timeless design with thoughtful updates and a comfortable flow that makes every day feel a little more special. The main-level primary suite offers a quiet retreat with a spa-inspired bath featuring heated floors and generous closet space. The open, light-filled living areas showcase 10-foot ceilings, hardwood flooring, and elegant architectural details that invite both relaxed living and easy entertaining. The chef’s kitchen sits at the heart of the home with a large center island, abundant storage, and seamless connection to the dining and gathering spaces. Upstairs, you’ll find fresh paint, new carpet, and exceptional storage throughout—plus the opportunity to finish one of the attic spaces for even more versatility. A bonus room offers a perfect spot for movie nights, a playroom, or a quiet retreat. Out back, enjoy your morning coffee or evening glass of wine on the covered porch, complete with skylights and charming herringbone brick underfoot—a cozy outdoor living space to be enjoyed year-round. Additional highlights include a two-car garage, irrigation system, and a low-maintenance, level lot that’s ideal for lock-and-leave living.
Essential Information
-
- MLS® #:
- 3017427
-
- Price:
- $2,149,000
-
- Bedrooms:
- 4
-
- Bathrooms:
- 4.00
-
- Full Baths:
- 3
-
- Half Baths:
- 2
-
- Square Footage:
- 5,414
-
- Acres:
- 0.45
-
- Year Built:
- 1999
-
- Type:
- Residential
-
- Sub-Type:
- Single Family Residence
-
- Status:
- Active
Community Information
-
- Address:
- 10 Old Club Ct
-
- Subdivision:
- Whitworth/Fairways
-
- City:
- Nashville
-
- County:
- Davidson County, TN
-
- State:
- TN
-
- Zip Code:
- 37215
Amenities
-
- Utilities:
- Water Available
-
- Parking Spaces:
- 2
-
- # of Garages:
- 2
-
- Garages:
- Attached
Interior
-
- Interior Features:
- Bookcases, Built-in Features, Ceiling Fan(s), Entrance Foyer, Extra Closets, Pantry, Walk-In Closet(s), Wet Bar
-
- Appliances:
- Double Oven, Cooktop, Dishwasher, Disposal, Microwave, Refrigerator
-
- Heating:
- Central
-
- Cooling:
- Central Air
-
- Fireplace:
- Yes
-
- # of Fireplaces:
- 1
-
- # of Stories:
- 2
Exterior
-
- Lot Description:
- Corner Lot
-
- Construction:
- Brick
School Information
-
- Elementary:
- Eakin Elementary
-
- Middle:
- West End Middle School
-
- High:
- Hillsboro Comp High School
Additional Information
-
- Date Listed:
- October 16th, 2025
-
- Days on Market:
- 26
Listing Details
- Listing Office:
- Fridrich & Clark Realty
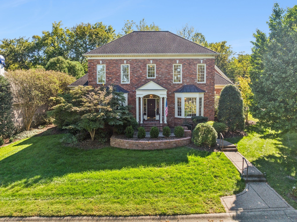
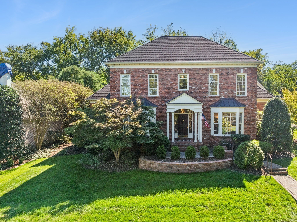
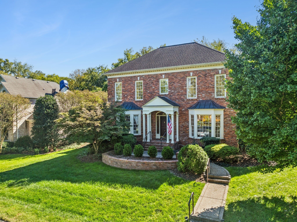
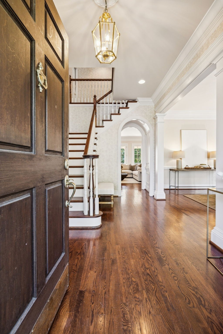
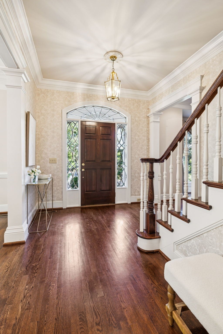
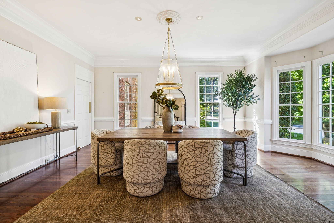
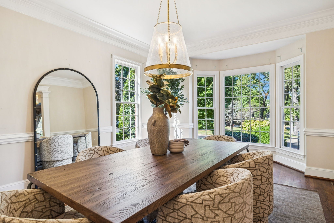
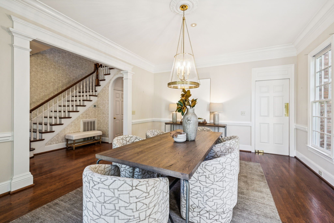
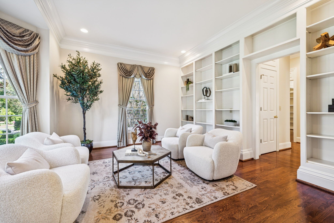
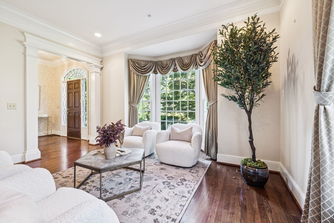
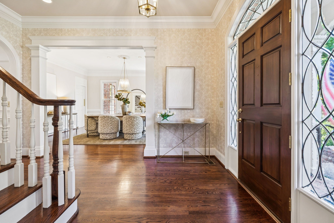
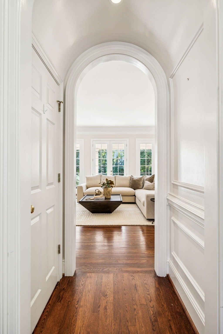
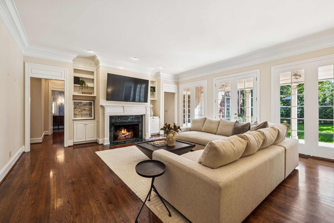
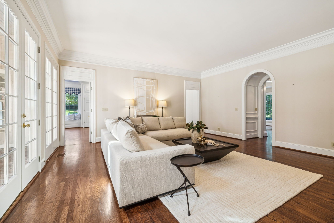
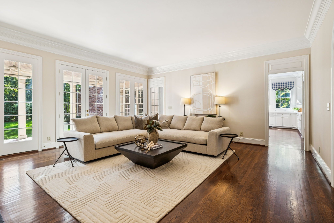
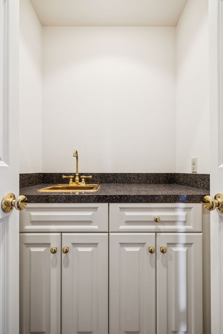
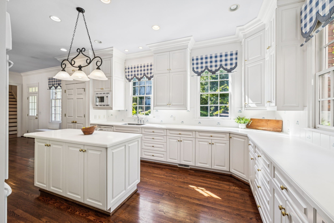
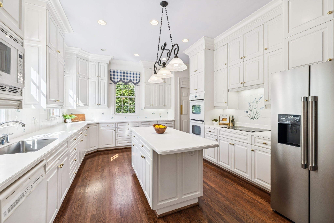
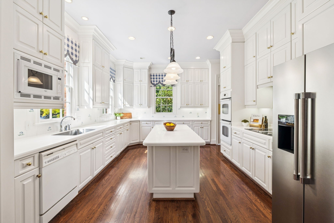
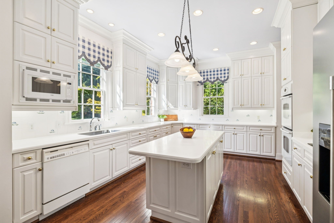
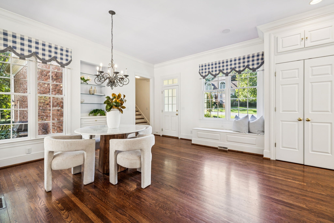
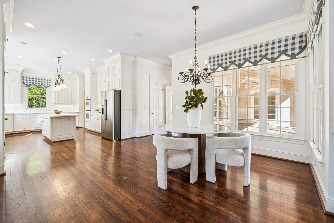
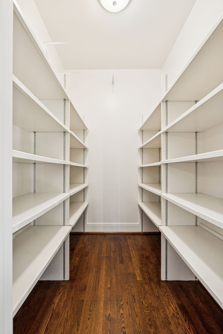
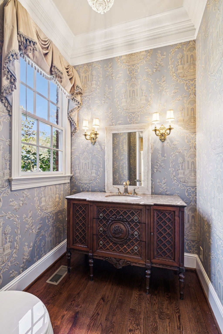
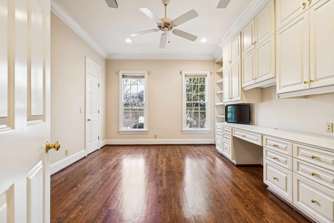
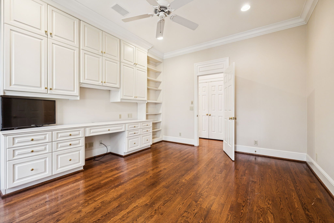
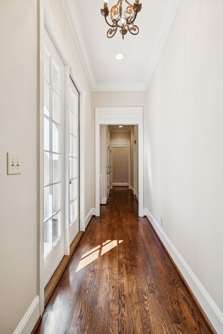
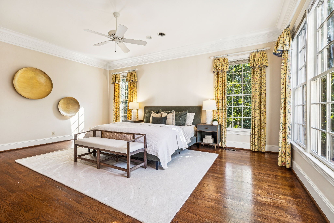
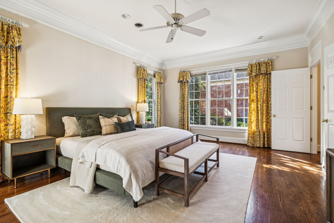
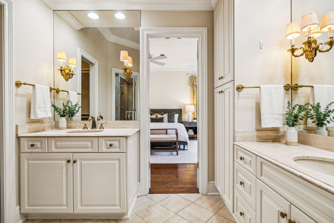
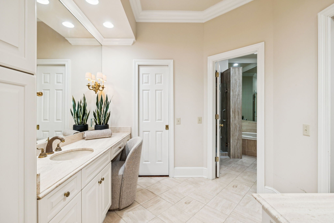
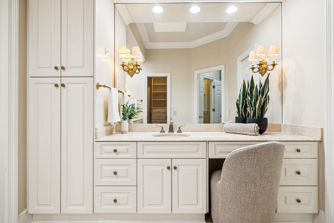
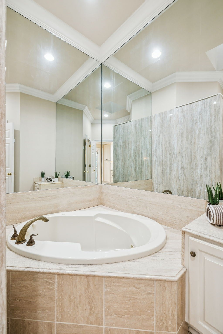
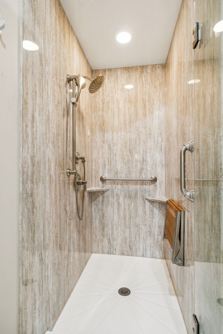
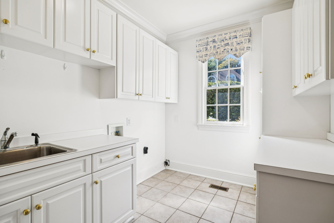
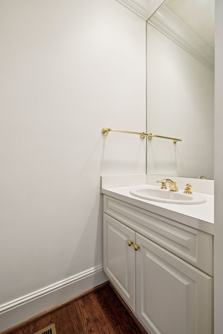
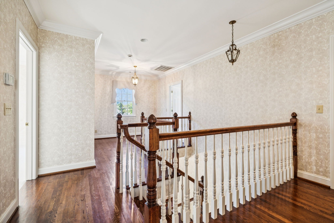
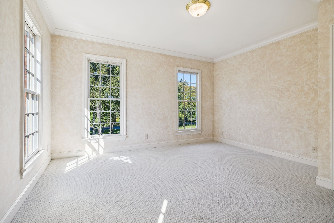
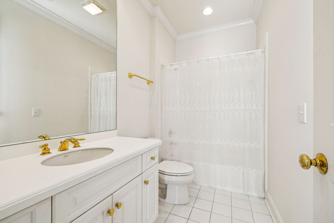
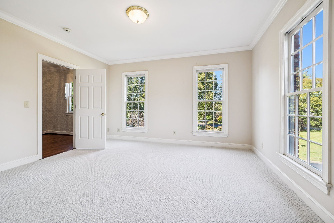
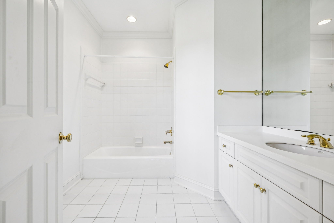
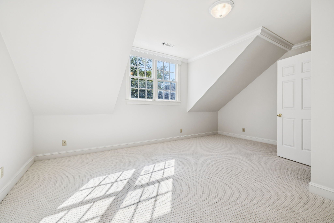
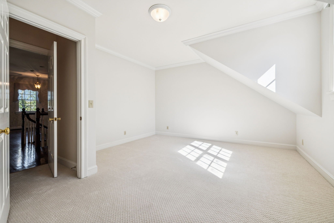
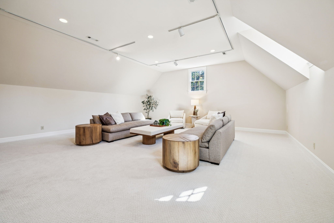
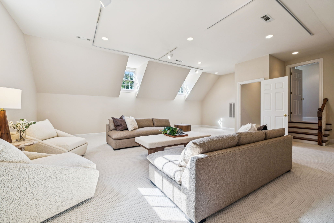
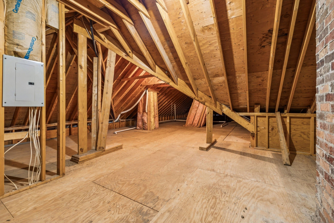
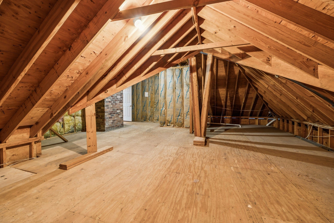
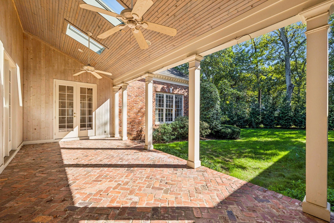
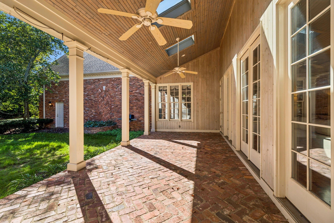
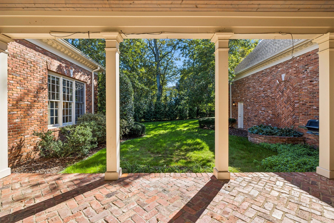
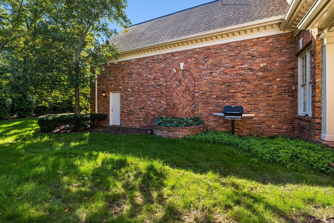
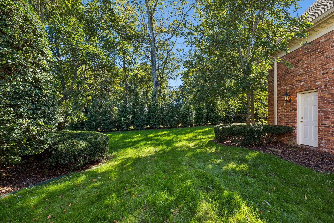
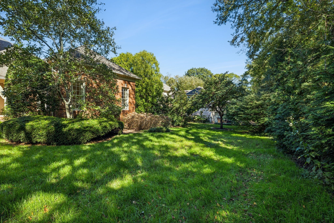
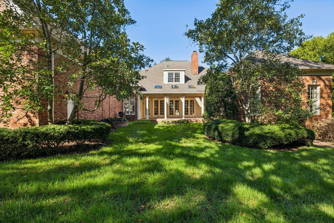
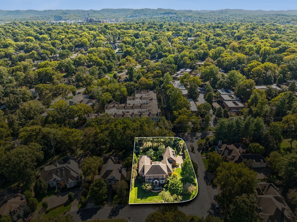
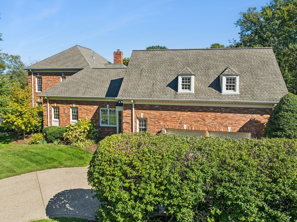
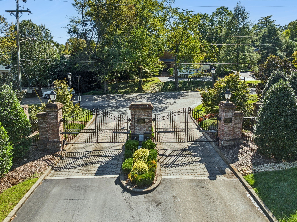
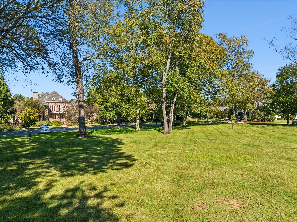
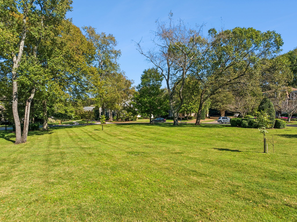
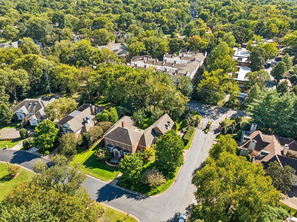
 Copyright 2025 RealTracs Solutions.
Copyright 2025 RealTracs Solutions.