$1,925,000 - 2006a Overhill Dr, Nashville
- 5
- Bedrooms
- 4½
- Baths
- 4,165
- SQ. Feet
- 0.29
- Acres
Gated Home in the Heart of Green Hills! This beautiful brick home offers elegance, comfort, and privacy. Enjoy a serene fenced backyard with new landscaping and lighting, a two-car garage with carlift - a dream garage built for true gearheads — where horsepower meets home, and a layout designed for modern living. The main level features a spacious primary suite with custom California Closets, a chef’s kitchen with double ovens, walk-in pantry, bill-pay station, wet bar, plus a screened-in porch perfect for relaxing or entertaining. Upstairs, all bedrooms have en suite baths and a generous bonus room adds flexibility. A refined yet comfortable place to call home.
Essential Information
-
- MLS® #:
- 3017337
-
- Price:
- $1,925,000
-
- Bedrooms:
- 5
-
- Bathrooms:
- 4.50
-
- Full Baths:
- 4
-
- Half Baths:
- 1
-
- Square Footage:
- 4,165
-
- Acres:
- 0.29
-
- Year Built:
- 2017
-
- Type:
- Residential
-
- Sub-Type:
- Single Family Residence
-
- Status:
- Active
Community Information
-
- Address:
- 2006a Overhill Dr
-
- Subdivision:
- Green Hills
-
- City:
- Nashville
-
- County:
- Davidson County, TN
-
- State:
- TN
-
- Zip Code:
- 37215
Amenities
-
- Utilities:
- Electricity Available, Natural Gas Available, Water Available, Cable Connected
-
- Parking Spaces:
- 8
-
- # of Garages:
- 2
-
- Garages:
- Garage Faces Side, Concrete, Driveway, Parking Pad
Interior
-
- Interior Features:
- Entrance Foyer, High Ceilings, Open Floorplan, Pantry, Smart Camera(s)/Recording, Smart Thermostat, Walk-In Closet(s), Wet Bar, High Speed Internet
-
- Appliances:
- Double Oven, Electric Oven, Built-In Gas Range, Dishwasher, Disposal, Dryer, Freezer, Ice Maker, Microwave, Refrigerator, Stainless Steel Appliance(s), Washer, Smart Appliance(s)
-
- Heating:
- Central, Natural Gas
-
- Cooling:
- Central Air, Electric
-
- Fireplace:
- Yes
-
- # of Fireplaces:
- 1
-
- # of Stories:
- 2
Exterior
-
- Lot Description:
- Level
-
- Construction:
- Brick
School Information
-
- Elementary:
- Percy Priest Elementary
-
- Middle:
- John Trotwood Moore Middle
-
- High:
- Hillsboro Comp High School
Additional Information
-
- Date Listed:
- October 17th, 2025
-
- Days on Market:
- 26
Listing Details
- Listing Office:
- Compass Tennessee, Llc
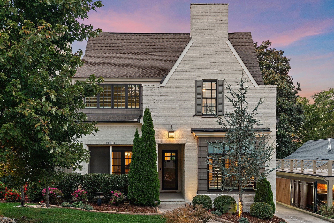
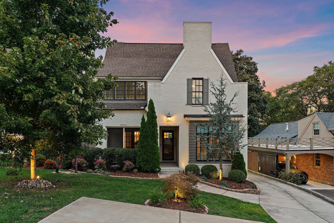
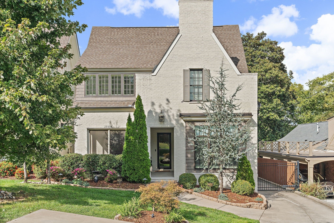
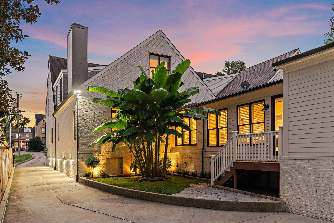
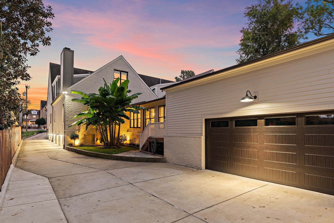
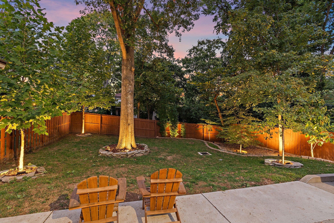
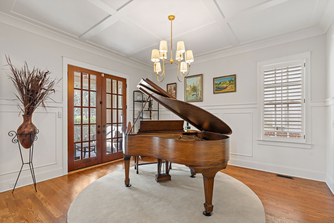
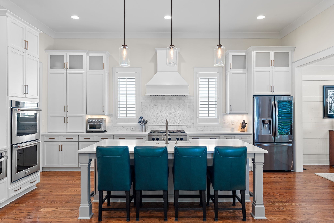
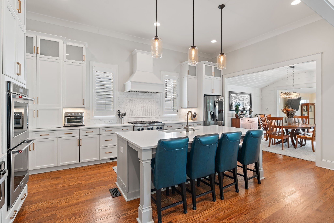
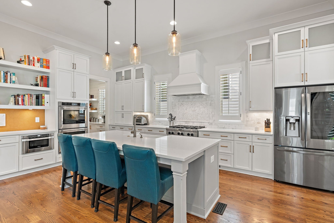
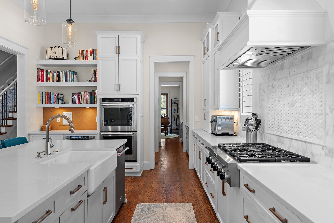
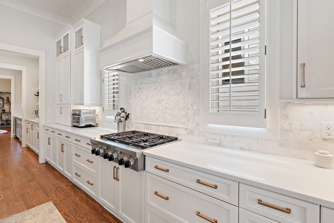
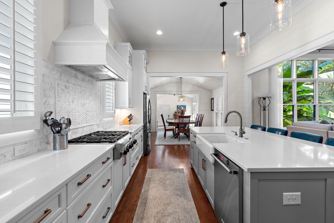
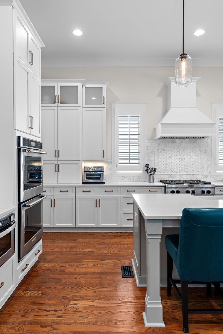
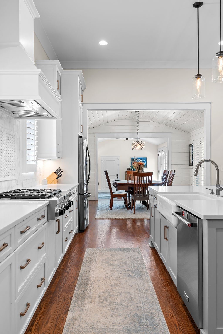
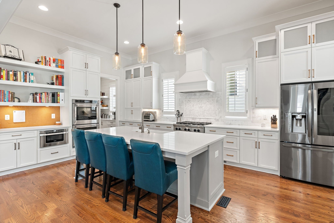
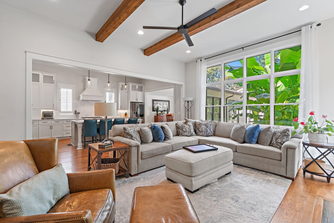
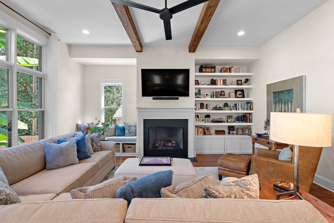
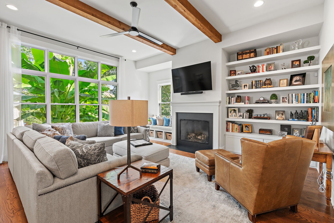
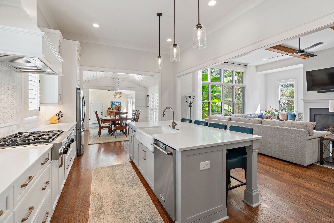
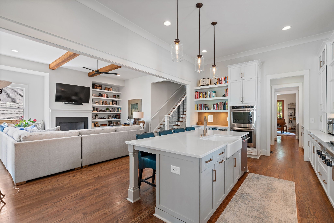
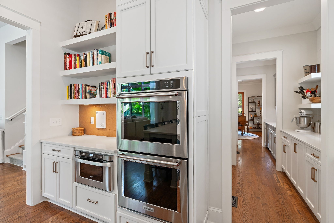
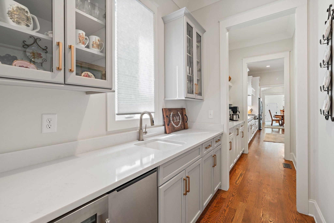
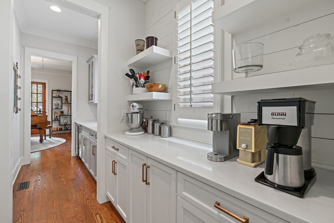
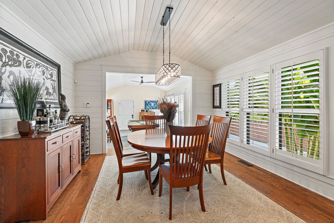
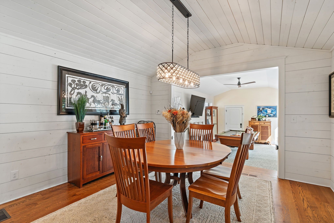
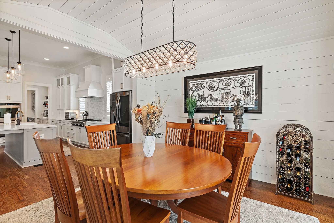
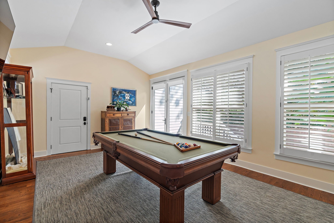
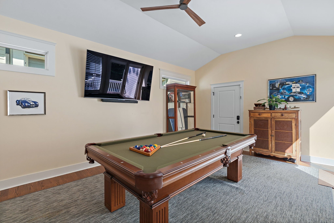
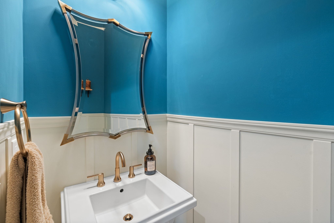
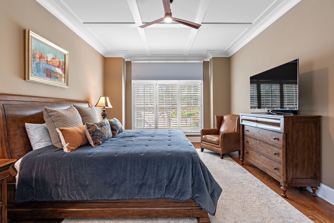
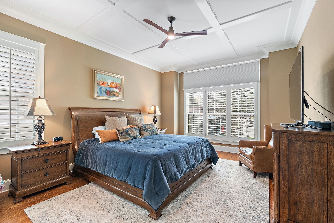
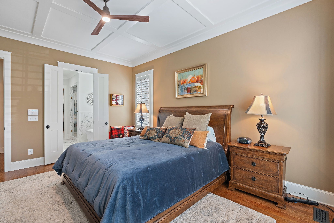
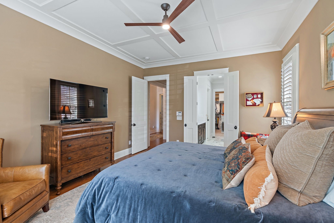
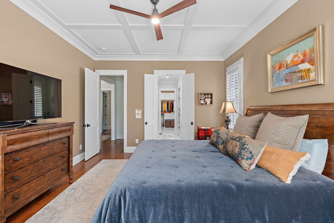
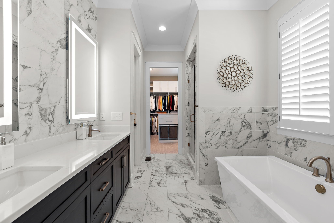
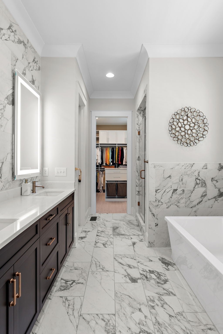
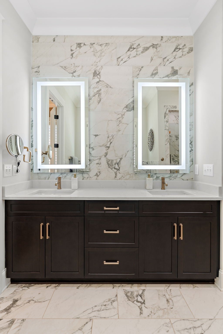
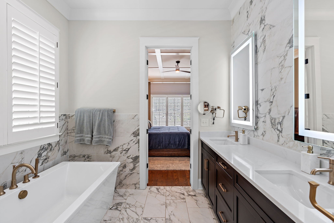
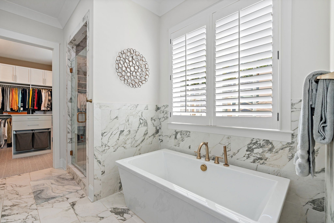
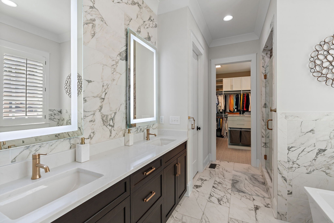
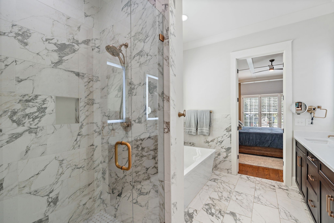


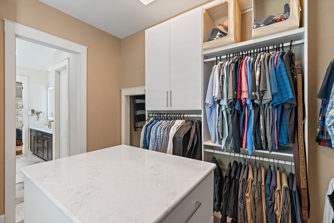
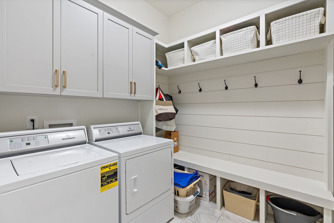
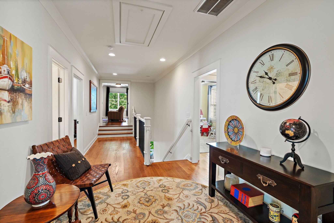
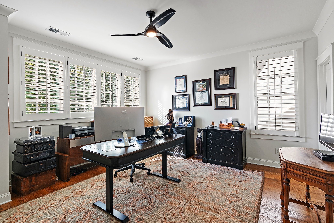
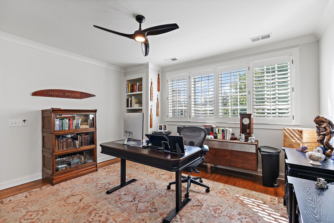
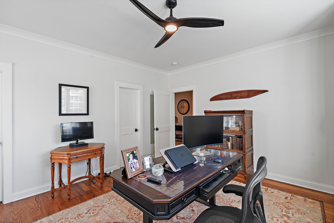
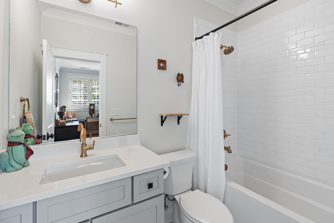
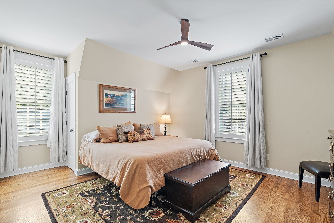
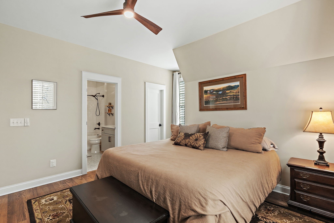
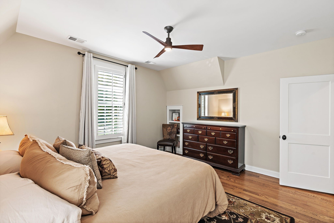
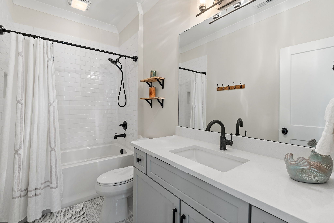
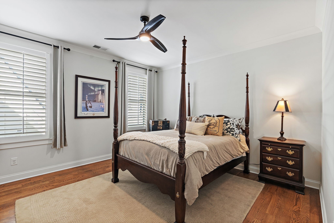
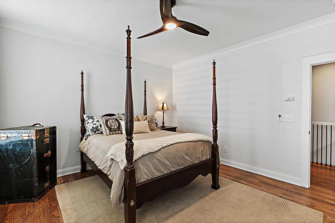
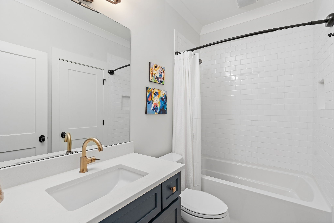
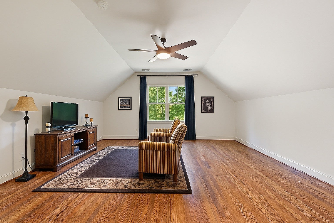
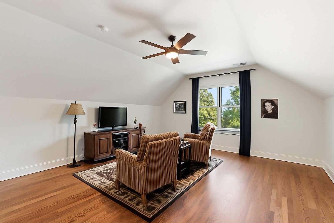
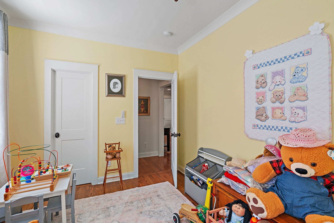
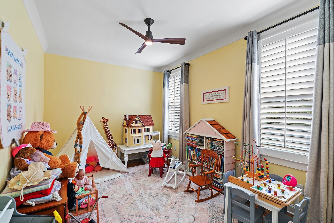
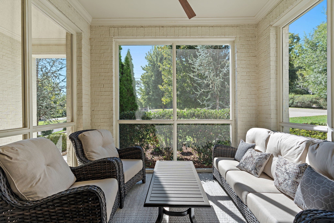
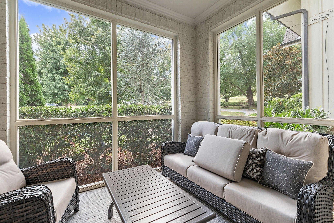
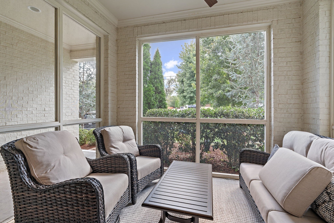
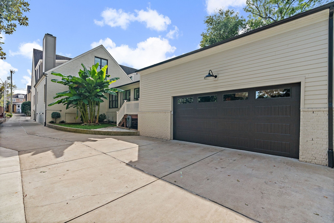
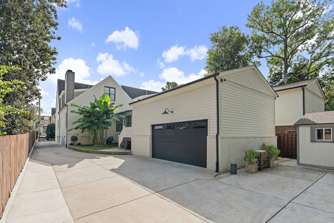
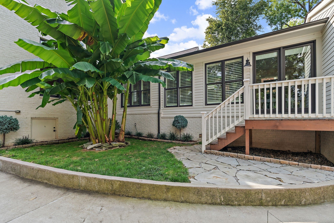
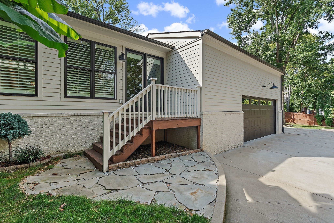
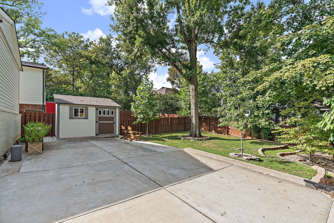
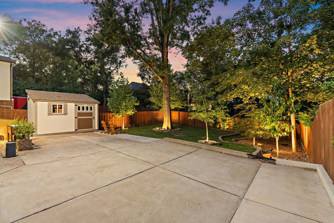
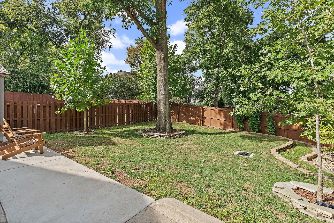
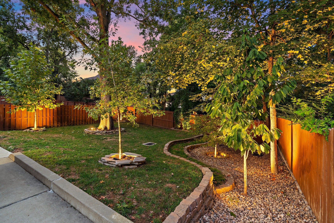
 Copyright 2025 RealTracs Solutions.
Copyright 2025 RealTracs Solutions.