$3,749,000 - 521 Mansion Dr, Brentwood
- 5
- Bedrooms
- 6
- Baths
- 6,000
- SQ. Feet
- 0.98
- Acres
Set on nearly an acre in one of Brentwood’s most coveted neighborhoods, this 6,000+ square foot transitional home blends timeless architecture with modern sophistication. Thoughtfully designed for both comfortable living and elevated entertaining, it features 4 bedrooms, 5 full and 2 half baths, plus a spacious bonus room. Inside, 10-foot ceilings and 4" white oak hardwoods create an airy, elegant feel, while the chef’s kitchen—outfitted with Wolf and Sub-Zero appliances—anchors the home’s open-concept design. The great room and hearth room flow seamlessly to a covered patio with a built-in outdoor kitchen, ideal for summer gatherings or cozy fall evenings by the fire. The main-level primary suite serves as a private retreat with its own porch and spa-like bath. A 4-car garage with EV charging, central vacuum, and zoning for top Williamson County schools add convenience and peace of mind—making this property the perfect balance of luxury and livability.
Essential Information
-
- MLS® #:
- 3017261
-
- Price:
- $3,749,000
-
- Bedrooms:
- 5
-
- Bathrooms:
- 6.00
-
- Full Baths:
- 5
-
- Half Baths:
- 2
-
- Square Footage:
- 6,000
-
- Acres:
- 0.98
-
- Year Built:
- 2024
-
- Type:
- Residential
-
- Sub-Type:
- Single Family Residence
-
- Status:
- Active
Community Information
-
- Address:
- 521 Mansion Dr
-
- Subdivision:
- Country Club Est
-
- City:
- Brentwood
-
- County:
- Williamson County, TN
-
- State:
- TN
-
- Zip Code:
- 37027
Amenities
-
- Utilities:
- Water Available
-
- Parking Spaces:
- 4
-
- # of Garages:
- 4
-
- Garages:
- Garage Door Opener, Attached, Driveway
Interior
-
- Interior Features:
- High Speed Internet
-
- Appliances:
- Built-In Electric Oven, Built-In Gas Range
-
- Heating:
- Central
-
- Cooling:
- Central Air
-
- Fireplace:
- Yes
-
- # of Fireplaces:
- 1
-
- # of Stories:
- 2
Exterior
-
- Exterior Features:
- Gas Grill
-
- Lot Description:
- Corner Lot
-
- Construction:
- Stone, Stucco
School Information
-
- Elementary:
- Lipscomb Elementary
-
- Middle:
- Brentwood Middle School
-
- High:
- Brentwood High School
Additional Information
-
- Date Listed:
- October 17th, 2025
-
- Days on Market:
- 66
Listing Details
- Listing Office:
- Compass
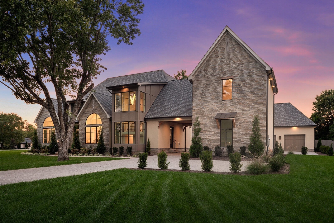
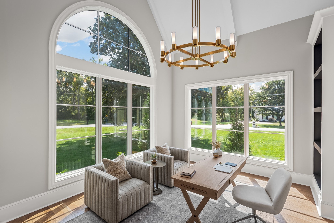
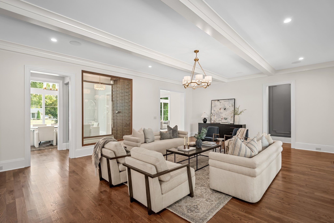
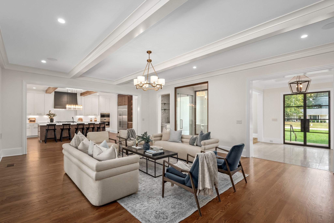
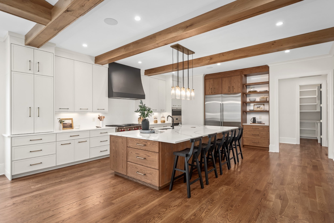
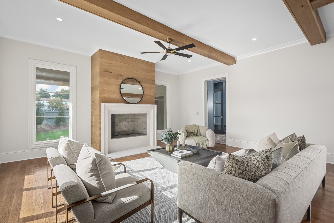

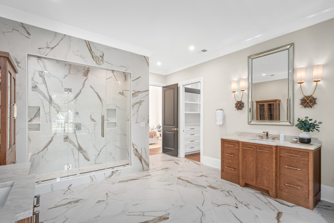
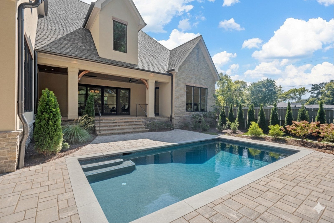
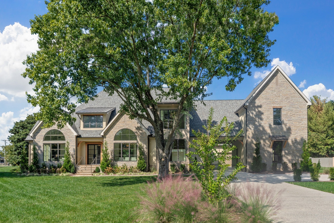

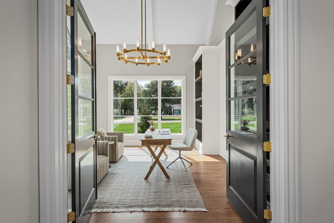
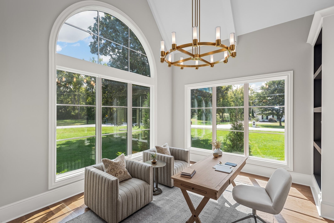

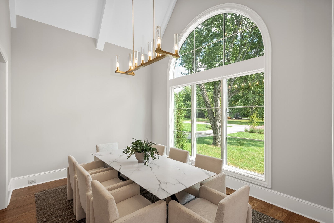
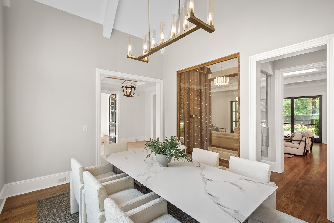
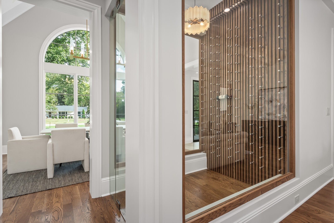
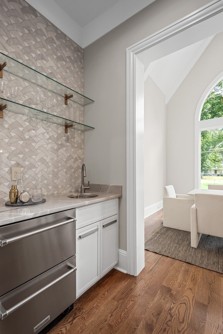

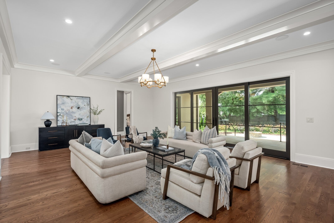
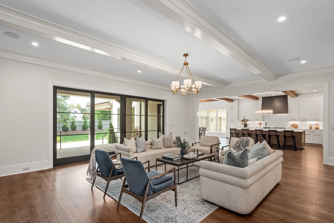


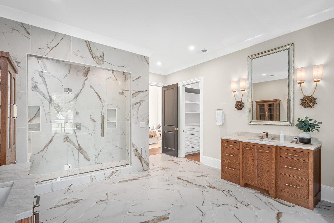
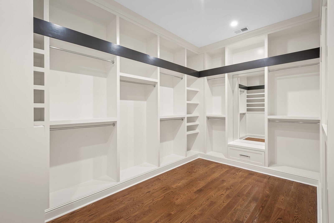
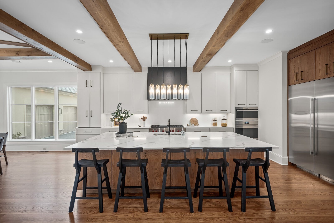
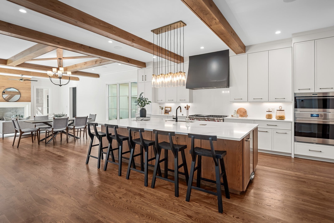
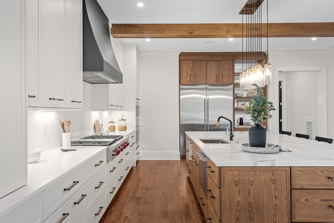
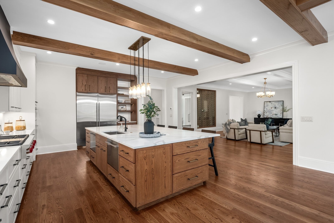
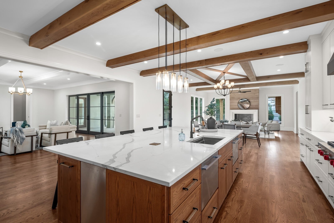
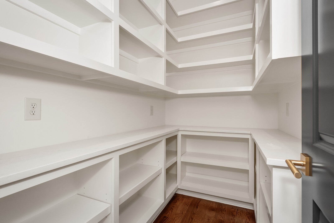
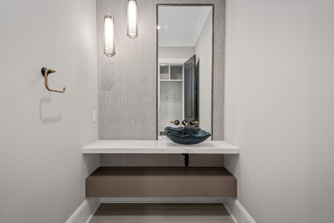

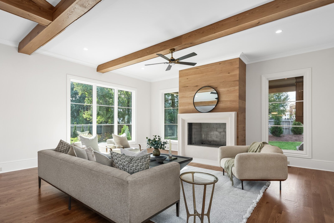
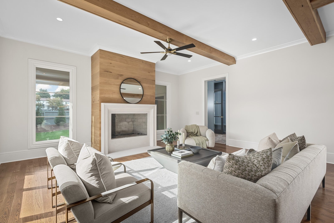
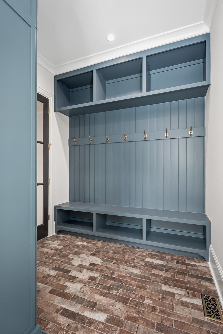
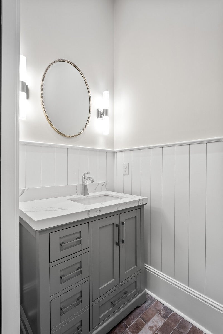
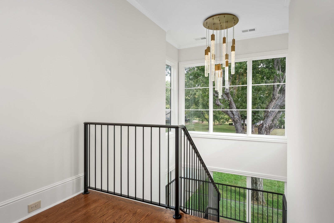
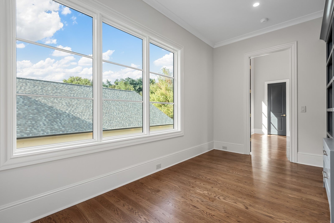
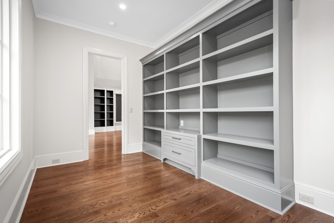
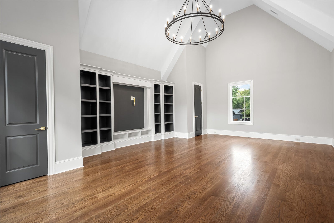
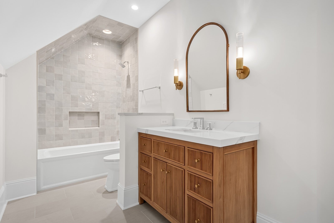
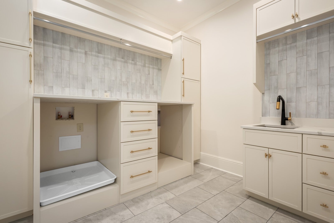
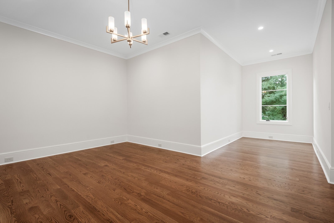
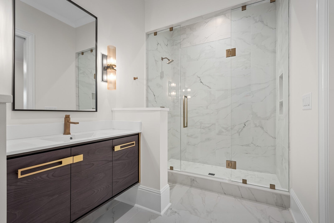
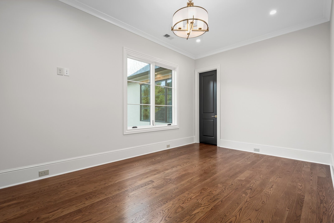
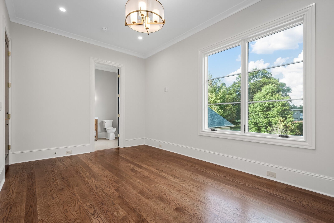
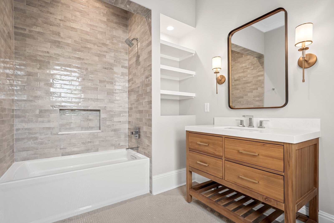

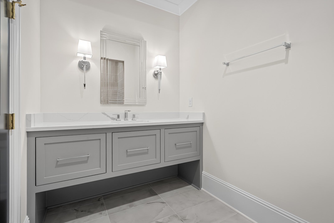
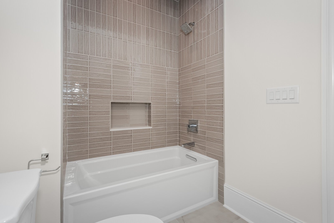

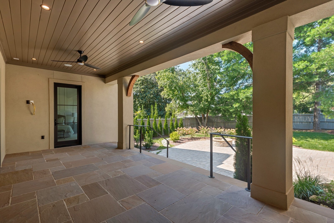
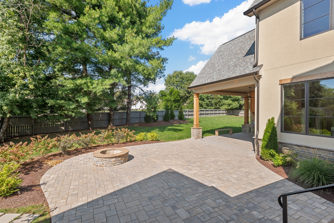
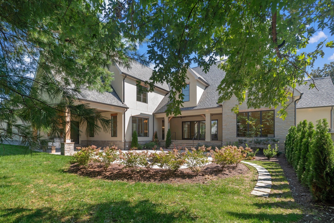
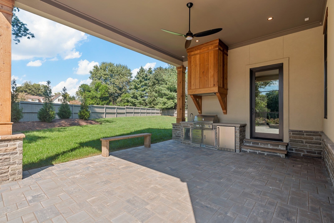
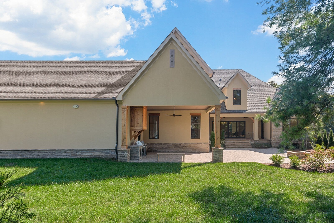
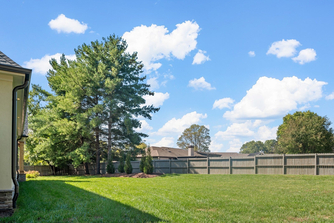
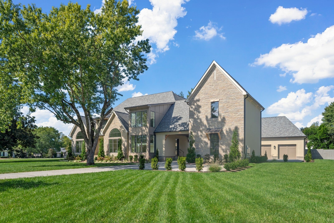
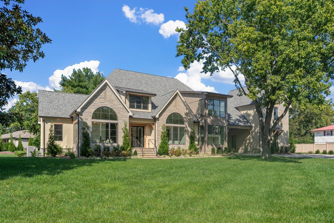
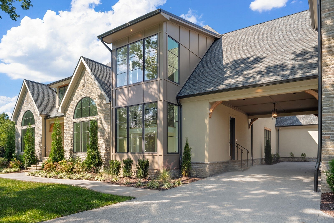
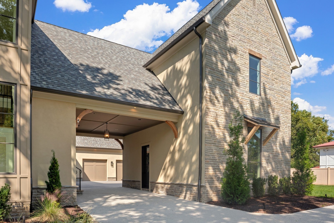
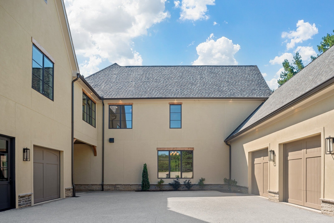
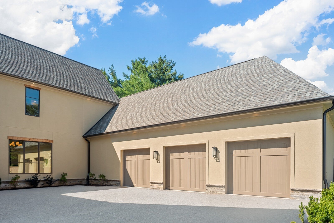
 Copyright 2025 RealTracs Solutions.
Copyright 2025 RealTracs Solutions.