$1,295,000 - 3096 Morel Rd, Columbia
- 3
- Bedrooms
- 2
- Baths
- 2,400
- SQ. Feet
- 17.6
- Acres
Custom-Built Retreat on 17.6 Private, Fenced Acres in Maury County! This one-of-a-kind property offers the perfect blend of privacy, functionality, and craftsmanship. Set on 17.6 fully fenced acres with breathtaking views, this all-custom home features a spacious primary suite with a luxurious en-suite bath, complete with a freestanding soaking tub, oversized walk-in tile shower, and a 14x12 walk-in closet. Inside, you’ll find a dramatic 19-foot cathedral ceiling in the kitchen and great room, creating a bright and open feel. The gourmet kitchen includes granite countertops, soft-close cabinetry, and plenty of workspace, while the durable polyaspartic flooring adds both style and resilience. Foam-sealed walls provide energy efficiency. The property is ideal for those seeking space to spread out, whether for recreation, animals, or a peaceful rural lifestyle. A 1,500 sq. ft. detached garage/shop offers concrete floors and three oversized bay doors, perfect for storage or a home business. There’s also a horse barn on site, making this a turn-key option for equestrian use or hobby farming. All of this is just 15 minutes from historic downtown Columbia.
Essential Information
-
- MLS® #:
- 3017241
-
- Price:
- $1,295,000
-
- Bedrooms:
- 3
-
- Bathrooms:
- 2.00
-
- Full Baths:
- 2
-
- Square Footage:
- 2,400
-
- Acres:
- 17.60
-
- Year Built:
- 2022
-
- Type:
- Residential
-
- Sub-Type:
- Single Family Residence
-
- Style:
- Barndominium
-
- Status:
- Active
Community Information
-
- Address:
- 3096 Morel Rd
-
- Subdivision:
- None
-
- City:
- Columbia
-
- County:
- Maury County, TN
-
- State:
- TN
-
- Zip Code:
- 38401
Amenities
-
- Parking Spaces:
- 4
-
- # of Garages:
- 3
-
- Garages:
- Garage Door Opener, Detached, Attached
-
- View:
- Bluff, Valley, Mountain(s)
Interior
-
- Interior Features:
- Ceiling Fan(s), Extra Closets, High Ceilings, Open Floorplan, Walk-In Closet(s), High Speed Internet
-
- Appliances:
- Electric Oven, Cooktop, Dishwasher, ENERGY STAR Qualified Appliances, Microwave, Stainless Steel Appliance(s)
-
- Heating:
- Central
-
- Cooling:
- Ceiling Fan(s), Central Air
-
- # of Stories:
- 1
Exterior
-
- Lot Description:
- Cleared, Private, Rolling Slope, Views, Wooded
-
- Roof:
- Metal
-
- Construction:
- Aluminum Siding
School Information
-
- Elementary:
- J. R. Baker Elementary
-
- Middle:
- Whitthorne Middle School
-
- High:
- Columbia Central High School
Additional Information
-
- Date Listed:
- October 17th, 2025
-
- Days on Market:
- 31
Listing Details
- Listing Office:
- Brick Realty
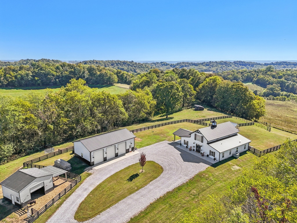
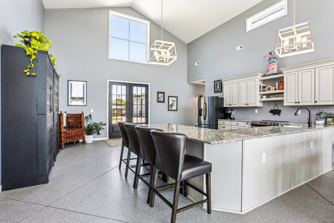
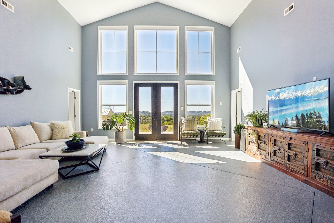
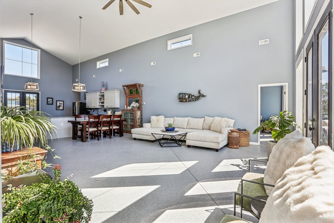
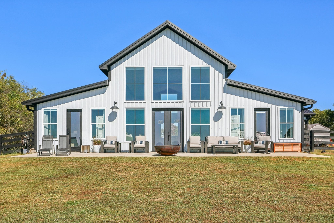
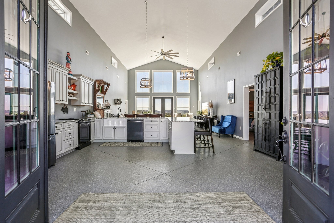
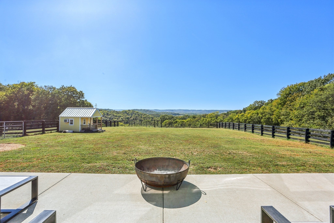
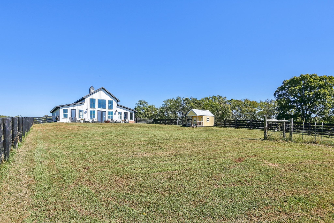
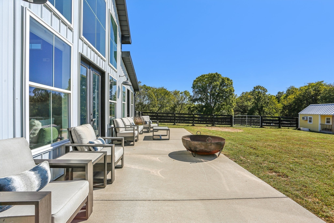
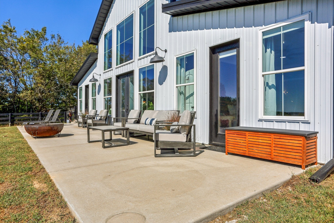
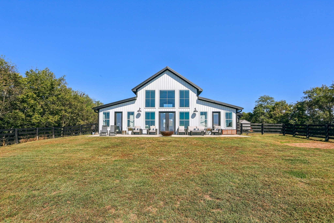
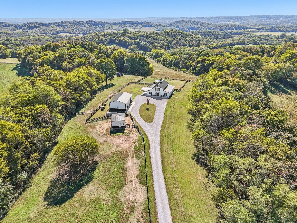
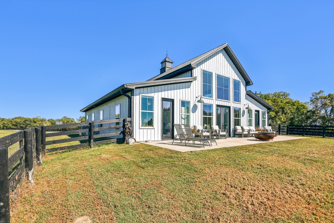
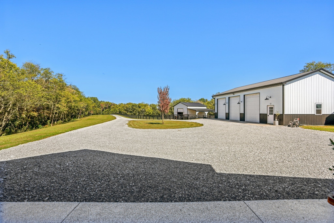
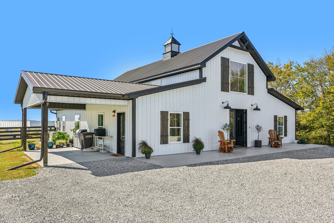
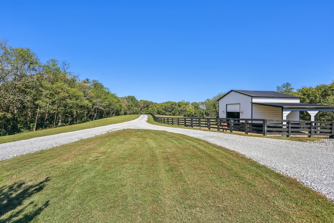
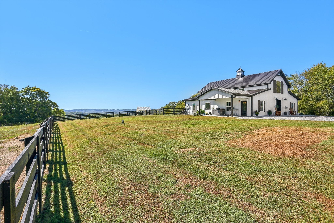
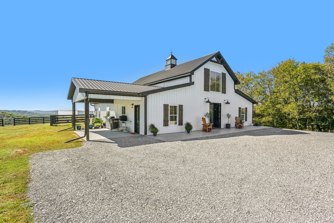
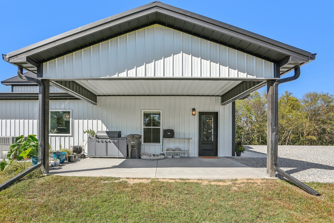
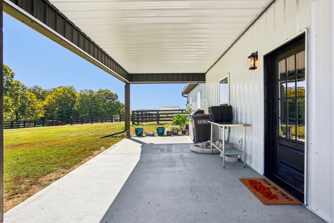
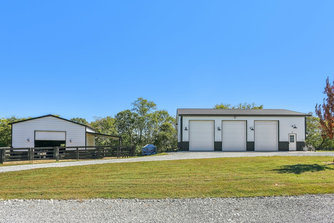
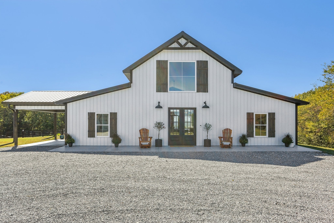
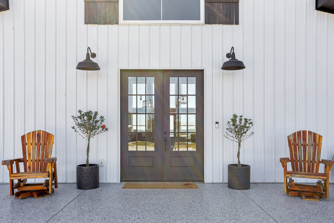
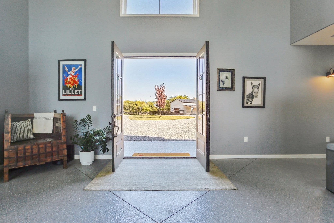
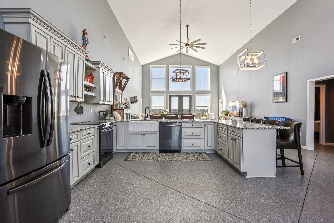
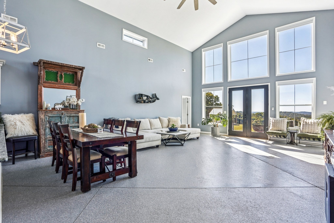
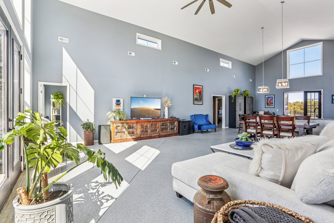
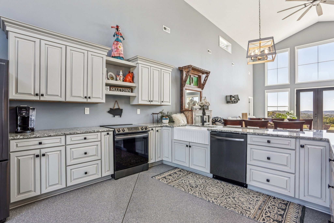
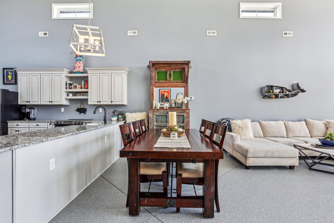
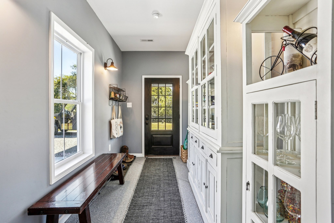
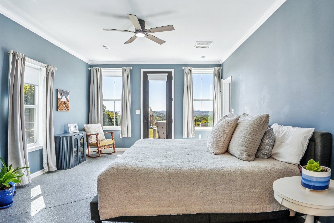
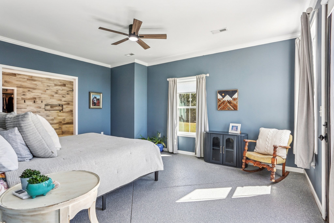
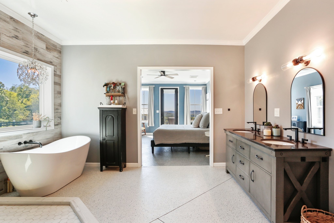
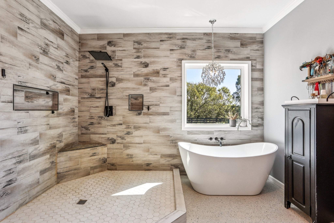
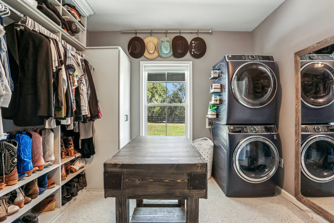
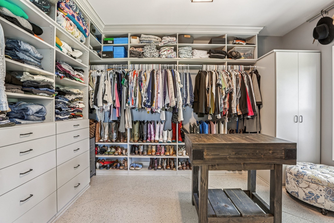
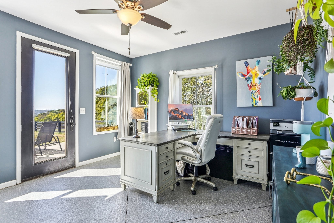
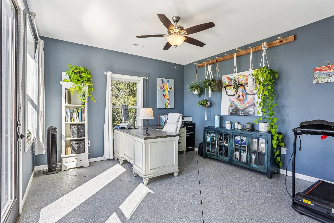
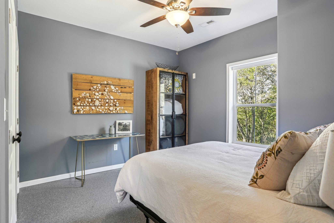
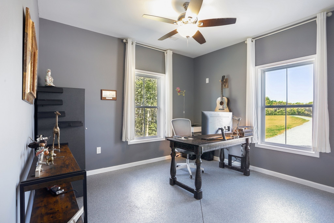
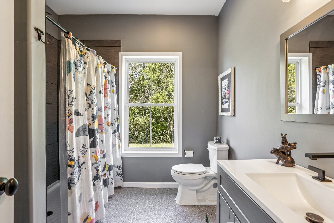
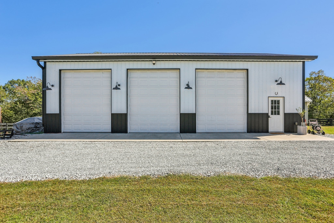
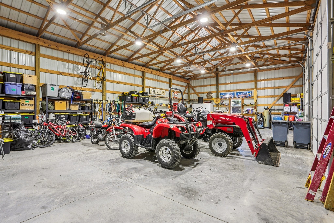
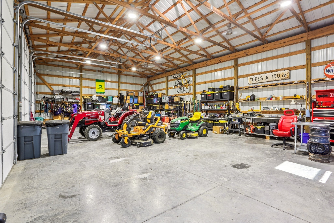
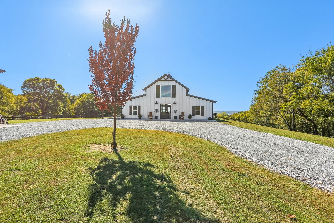
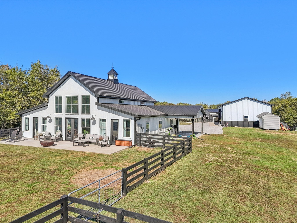
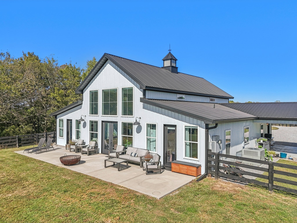
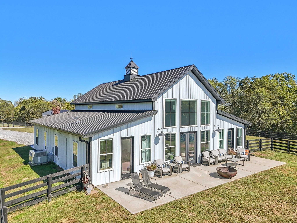
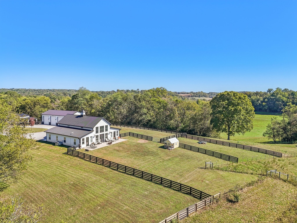
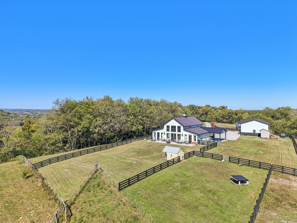
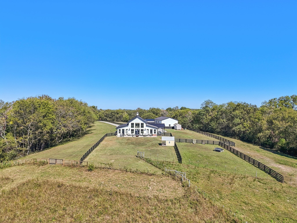
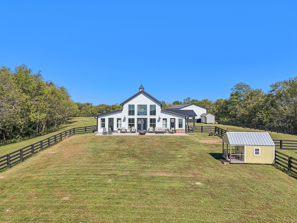
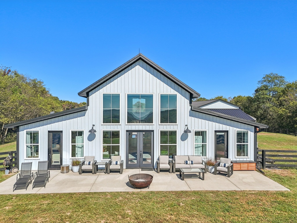
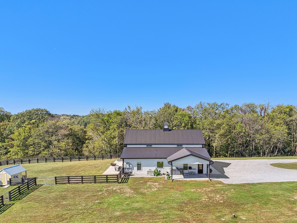
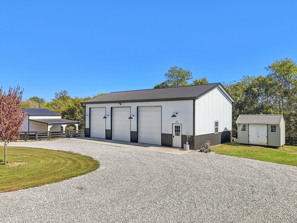
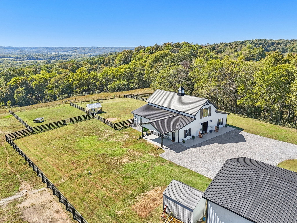
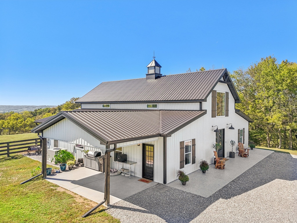
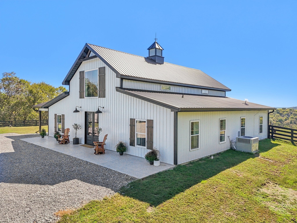
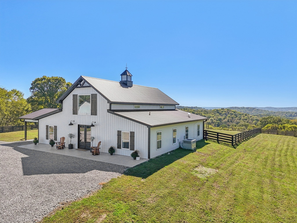
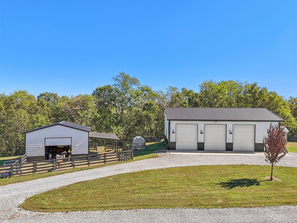
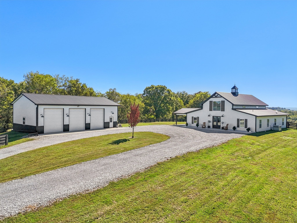
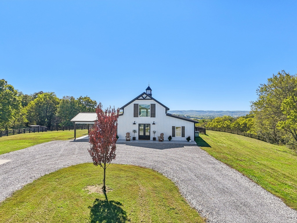
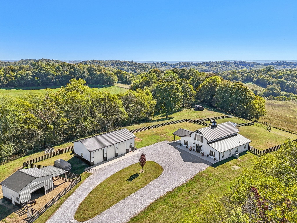
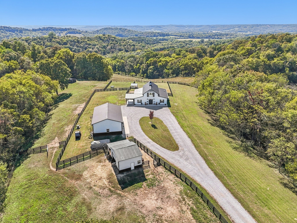
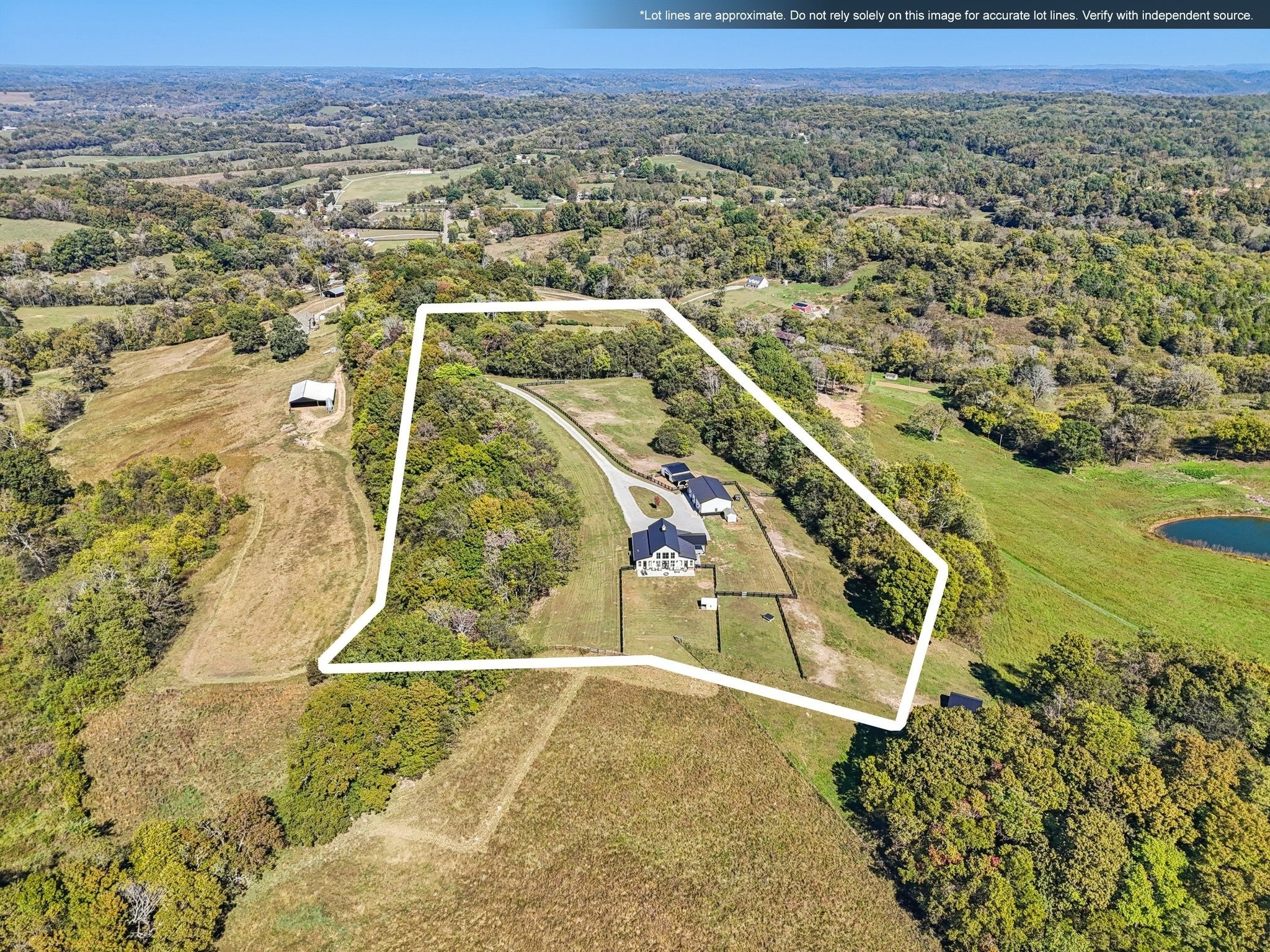
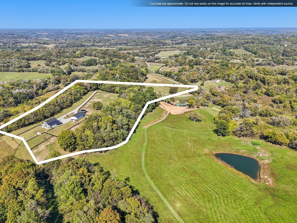
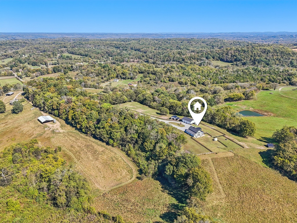
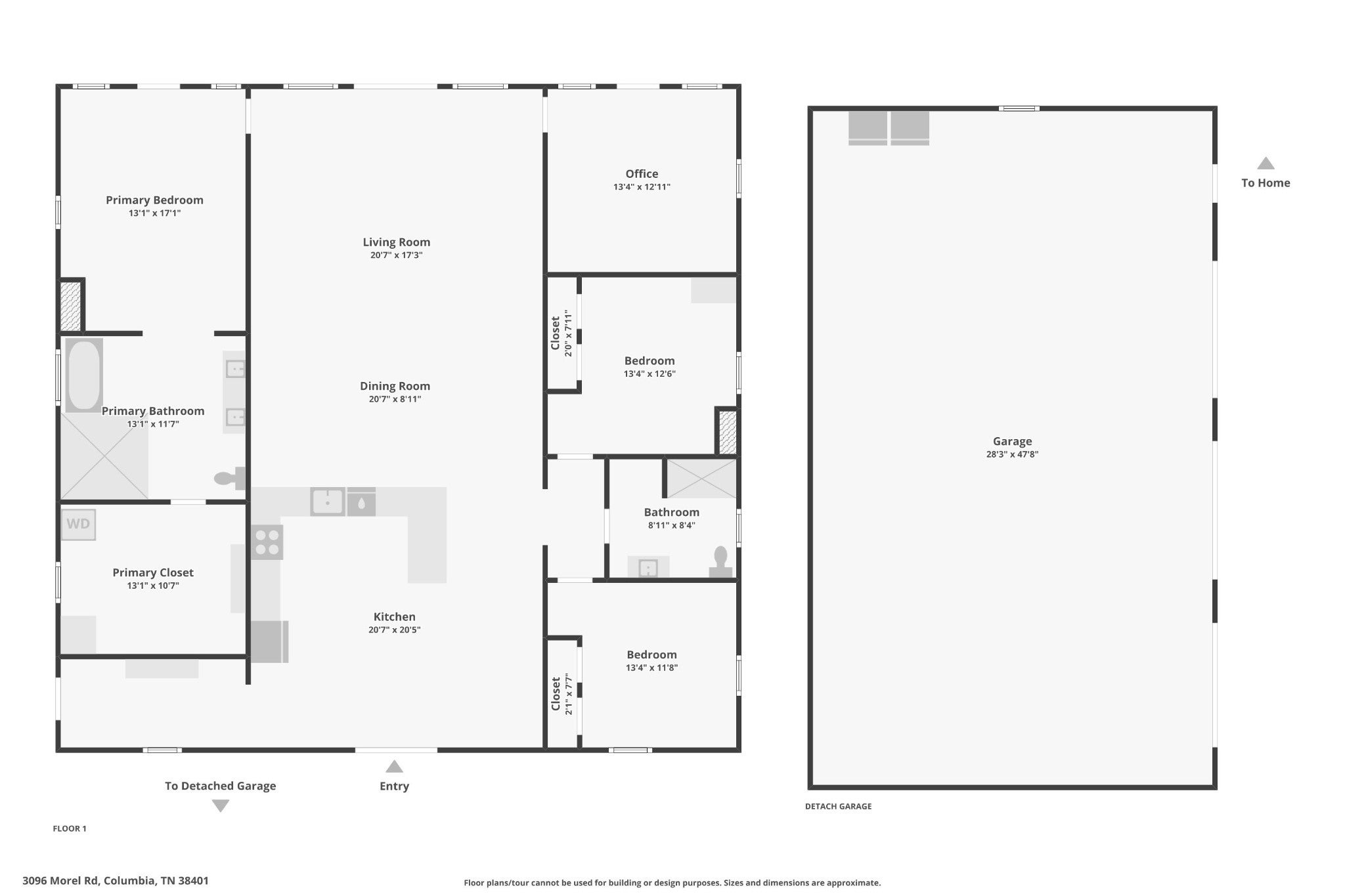
 Copyright 2025 RealTracs Solutions.
Copyright 2025 RealTracs Solutions.