$1,250,000 - 152 Copperstone Dr, Clarksville
- 4
- Bedrooms
- 4½
- Baths
- 5,072
- SQ. Feet
- 0.46
- Acres
Luxury Family Living | 5,072 Sq Ft Custom-Built Estate with Main-Floor Primary Suite & Outdoor Entertaining Space This stunning 5,072 square foot custom-built estate perfectly blends refined luxury with functional design — crafted with the modern family in mind. Located in a prestigious neighborhood, this home offers generous space, upscale finishes, and thoughtfully designed features for everyday living and entertaining. Enjoy the convenience of a main-floor primary suite with spa-style bath, dual walk-in closets, and ultimate privacy. Upstairs, you'll find three oversized bedroom suites, each with a private bath — ideal for children, teens, or guests. The heart of the home is the expansive open-concept kitchen, featuring high-end appliances, an oversized island, walk-in pantry, and seamless flow to both the formal dining room and sunlit breakfast room. Designed for the way families live today, the home also features: Dedicated home office perfect for remote work or study Spacious storage room to keep everything organized On-site storm shelter for added peace of mind Elegant living areas with custom finishes throughout Impressive 30' x 18' covered patio – ideal for year-round outdoor dining, entertaining, or relaxing in comfort Whether you're hosting large gatherings or enjoying quiet evenings at home, this residence offers the space, comfort, and luxury your family deserves — inside and out.
Essential Information
-
- MLS® #:
- 3016997
-
- Price:
- $1,250,000
-
- Bedrooms:
- 4
-
- Bathrooms:
- 4.50
-
- Full Baths:
- 4
-
- Half Baths:
- 1
-
- Square Footage:
- 5,072
-
- Acres:
- 0.46
-
- Year Built:
- 2013
-
- Type:
- Residential
-
- Sub-Type:
- Single Family Residence
-
- Style:
- Contemporary
-
- Status:
- Active
Community Information
-
- Address:
- 152 Copperstone Dr
-
- Subdivision:
- Copperstone
-
- City:
- Clarksville
-
- County:
- Montgomery County, TN
-
- State:
- TN
-
- Zip Code:
- 37043
Amenities
-
- Utilities:
- Electricity Available, Natural Gas Available, Water Available
-
- Parking Spaces:
- 3
-
- # of Garages:
- 3
-
- Garages:
- Garage Faces Side, Concrete, Driveway
Interior
-
- Interior Features:
- Air Filter, Built-in Features, Ceiling Fan(s), Entrance Foyer, Extra Closets, High Ceilings, In-Law Floorplan, Open Floorplan, Pantry, Walk-In Closet(s), Kitchen Island
-
- Appliances:
- Double Oven, Gas Oven, Gas Range, Dishwasher, Microwave, Refrigerator, Stainless Steel Appliance(s)
-
- Heating:
- Central, Furnace, Natural Gas
-
- Cooling:
- Central Air, Electric
-
- # of Stories:
- 2
Exterior
-
- Exterior Features:
- Storm Shelter
-
- Roof:
- Asphalt
-
- Construction:
- Brick
School Information
-
- Elementary:
- Sango Elementary
-
- Middle:
- Richview Middle
-
- High:
- Clarksville High
Additional Information
-
- Date Listed:
- October 14th, 2025
-
- Days on Market:
- 34
Listing Details
- Listing Office:
- Keller Williams Realty Clarksville
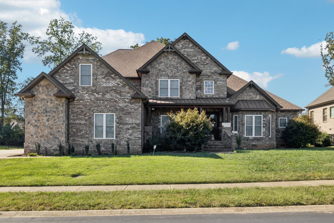
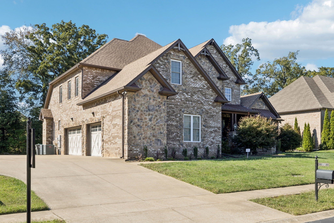
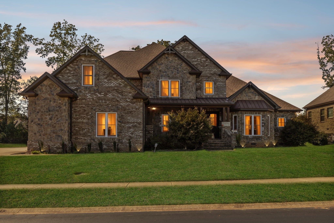
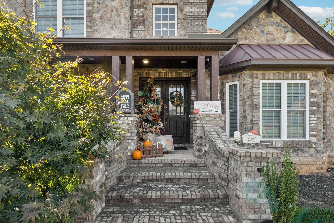
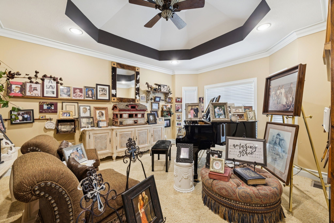
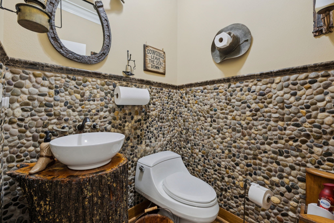
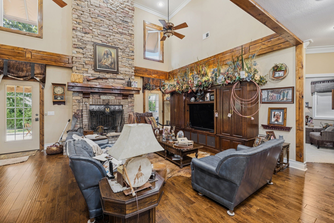
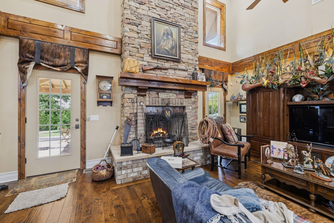
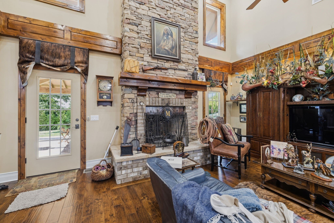
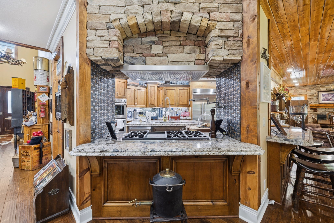
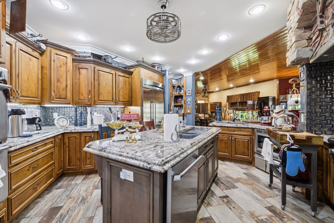
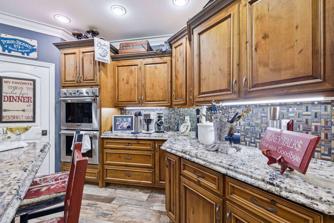
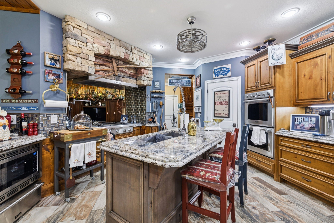
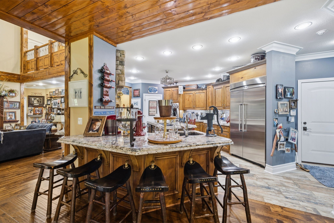
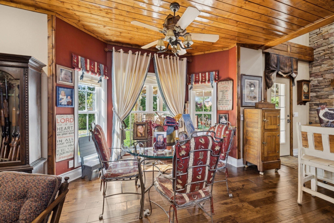
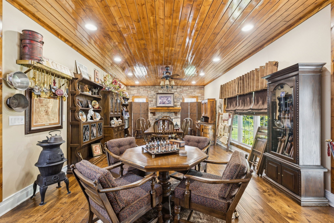
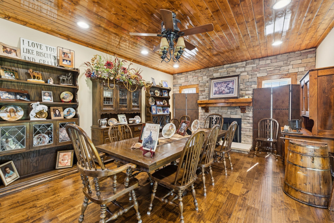
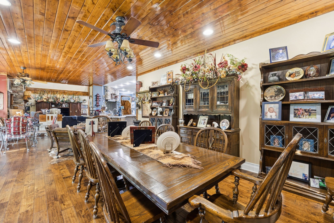
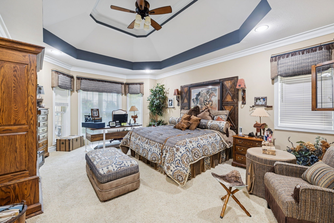
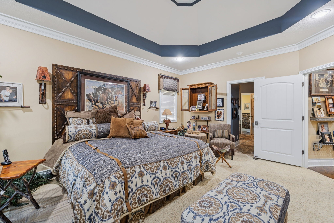
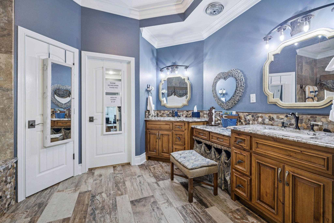
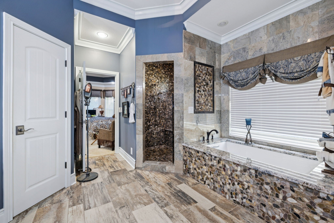
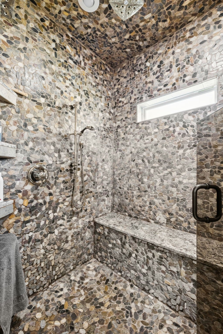
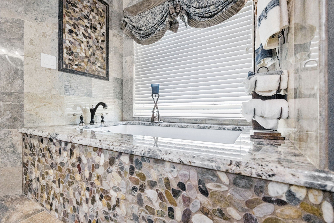
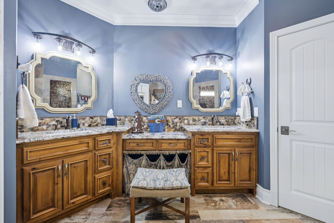
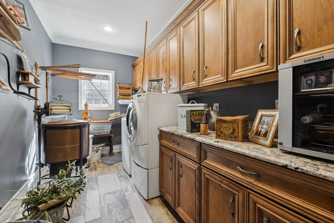
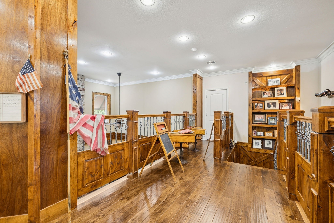
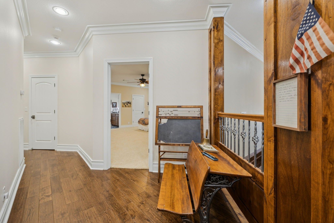
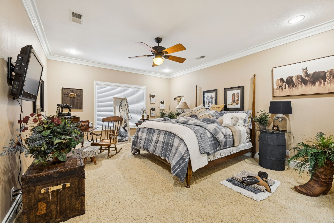
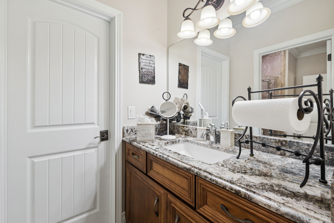
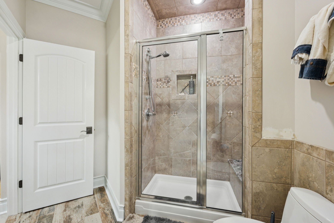
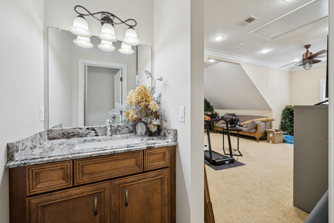
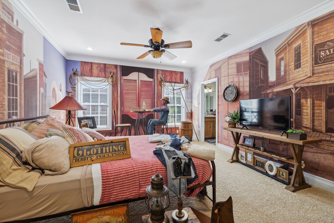
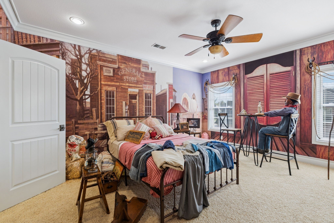
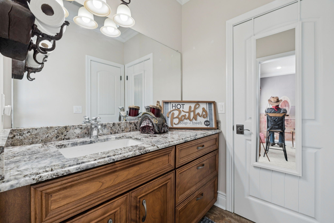
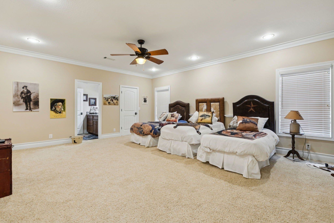
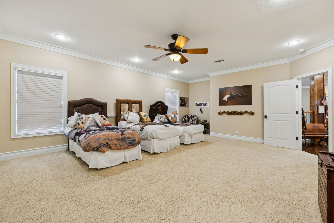
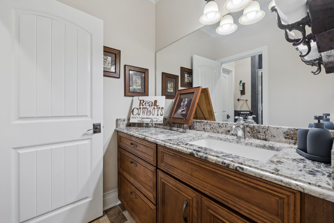
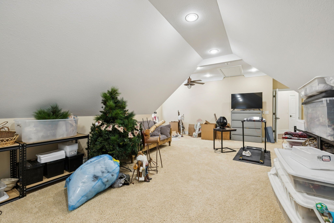
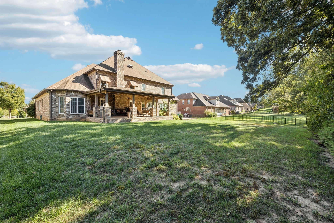
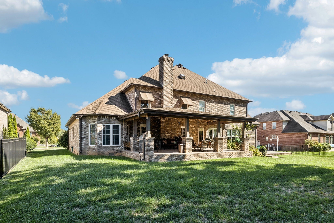
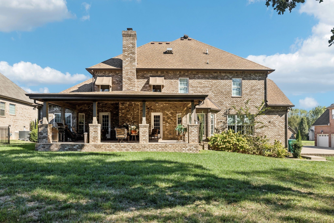
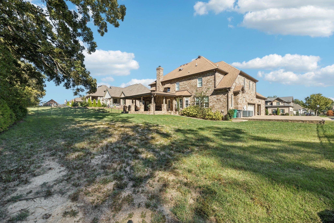
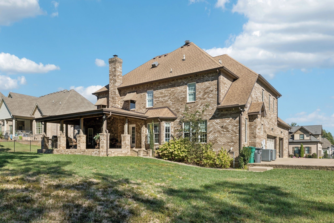
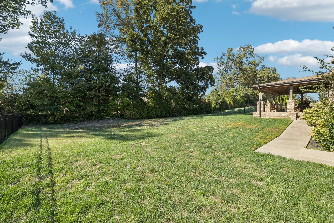
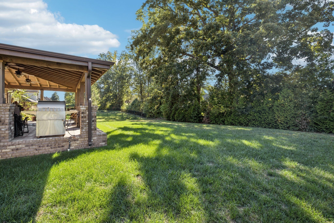
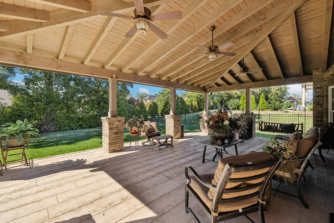
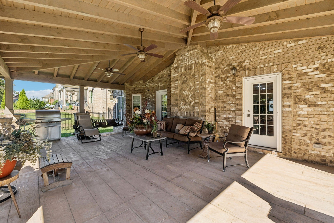
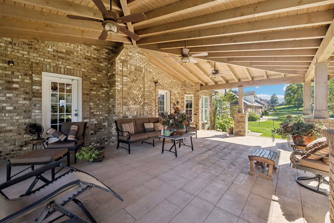
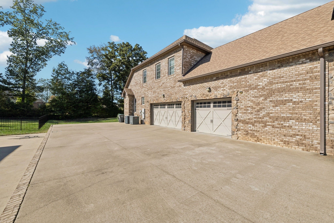
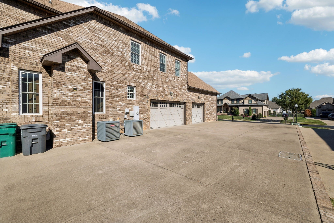
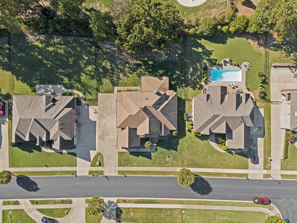
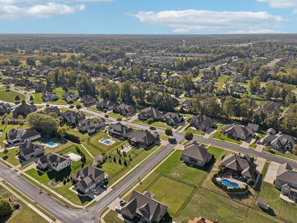
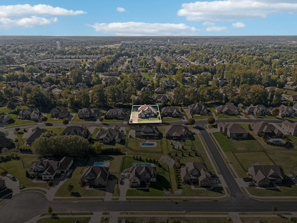
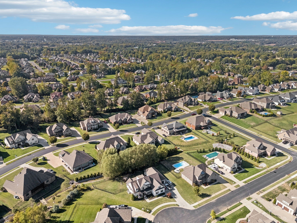
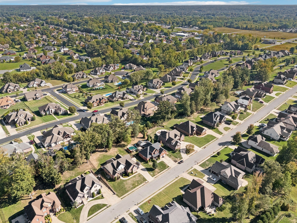
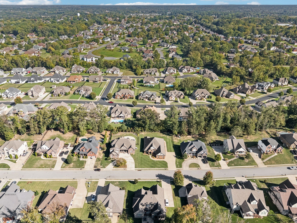
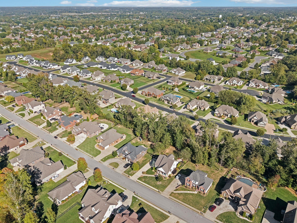
 Copyright 2025 RealTracs Solutions.
Copyright 2025 RealTracs Solutions.