$2,750,000 - 1101 Halcyon Ave, Nashville
- 6
- Bedrooms
- 5½
- Baths
- 5,007
- SQ. Feet
- 0.17
- Acres
Welcome to your storybook retreat tucked into the heart of 12 South. Perched on a quiet corner lot with a spacious yard and a new DADU, every inch of this property showcases thoughtful design and craftsmanship. The main home features a new living room addition, a fully renovated kitchen with designer appliances, and a covered back porch with a gas fireplace - ideal for entertaining year round. Inside, designer lighting, antique doors, and hardwood floors blend effortlessly to create warmth and sophistication throughout. Enjoy unmatched walkability to neighborhood favorites - boutiques, coffee shops, and the city’s best dining are all at your doorstep. This home is a rare find in one of Nashville’s most sought after locations.
Essential Information
-
- MLS® #:
- 3015978
-
- Price:
- $2,750,000
-
- Bedrooms:
- 6
-
- Bathrooms:
- 5.50
-
- Full Baths:
- 5
-
- Half Baths:
- 1
-
- Square Footage:
- 5,007
-
- Acres:
- 0.17
-
- Year Built:
- 1905
-
- Type:
- Residential
-
- Sub-Type:
- Single Family Residence
-
- Style:
- Victorian
-
- Status:
- Active
Community Information
-
- Address:
- 1101 Halcyon Ave
-
- Subdivision:
- 12 South
-
- City:
- Nashville
-
- County:
- Davidson County, TN
-
- State:
- TN
-
- Zip Code:
- 37204
Amenities
-
- Utilities:
- Electricity Available, Natural Gas Available, Water Available
-
- Parking Spaces:
- 4
-
- # of Garages:
- 2
-
- Garages:
- Garage Door Opener, Detached, Alley Access, On Street, Parking Pad
Interior
-
- Interior Features:
- Ceiling Fan(s), Entrance Foyer, Extra Closets, In-Law Floorplan, Smart Camera(s)/Recording, Walk-In Closet(s)
-
- Appliances:
- Built-In Gas Oven, Built-In Gas Range, Dishwasher, Freezer, Refrigerator, Water Purifier
-
- Heating:
- Central, Natural Gas
-
- Cooling:
- Central Air, Electric
-
- Fireplace:
- Yes
-
- # of Fireplaces:
- 3
-
- # of Stories:
- 2
Exterior
-
- Lot Description:
- Corner Lot
-
- Roof:
- Aluminum
-
- Construction:
- Fiber Cement
School Information
-
- Elementary:
- Waverly-Belmont Elementary School
-
- Middle:
- John Trotwood Moore Middle
-
- High:
- Hillsboro Comp High School
Additional Information
-
- Date Listed:
- October 16th, 2025
-
- Days on Market:
- 24
Listing Details
- Listing Office:
- Compass Re
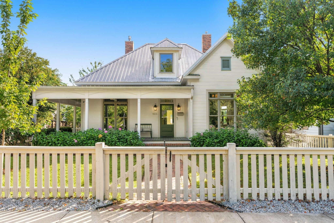
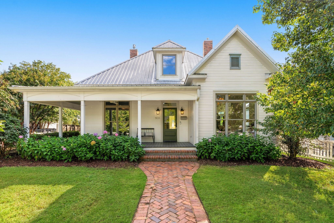
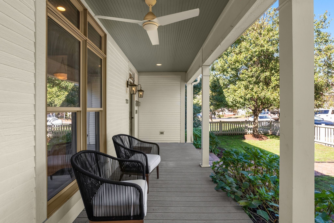
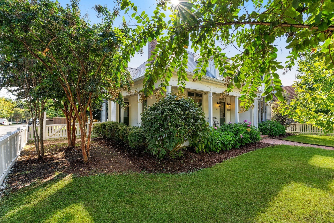
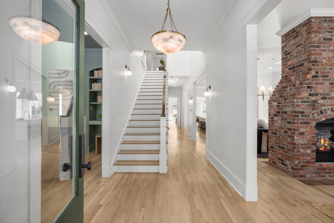
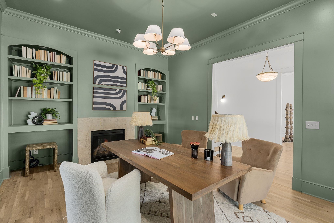
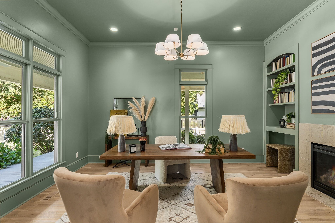
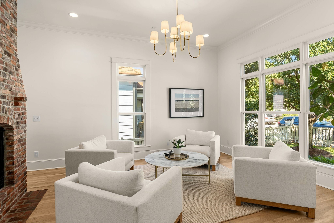
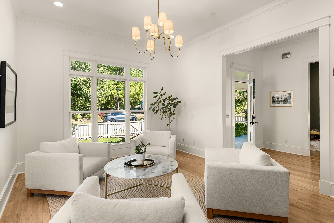
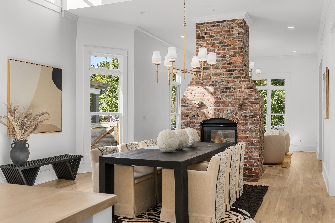
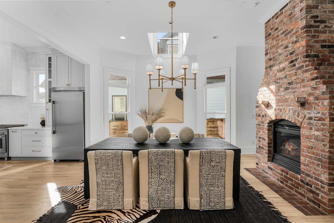
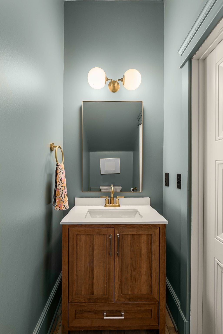
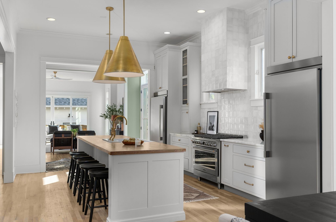
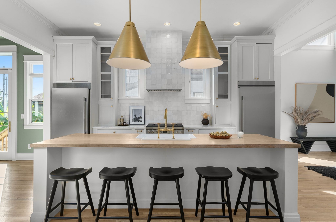
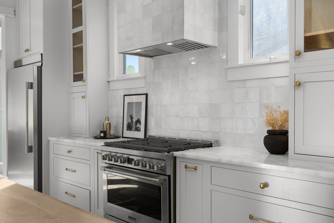
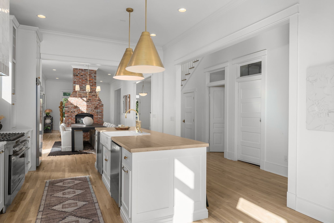
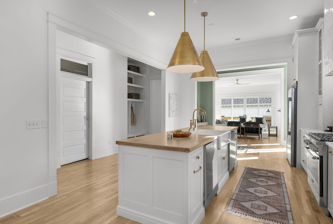
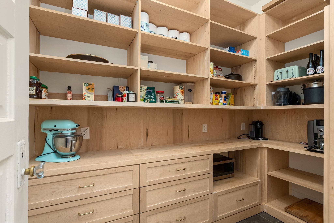
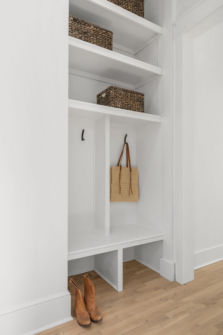
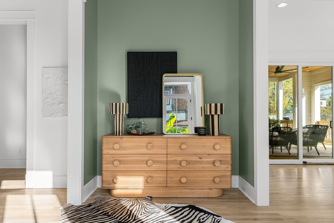
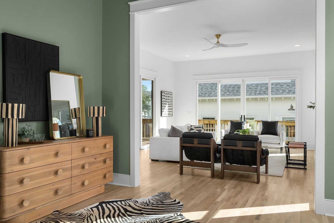
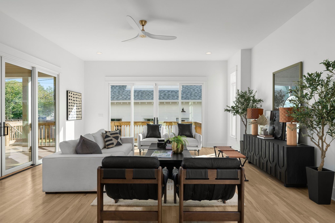
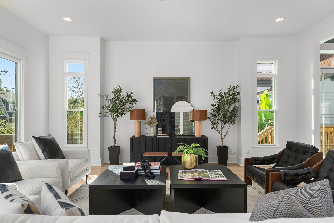
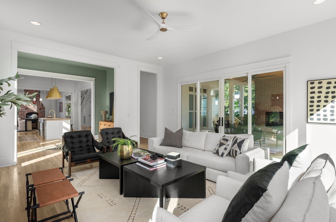
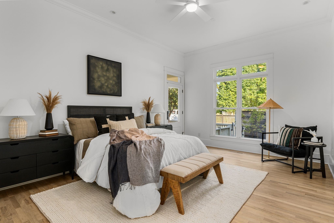
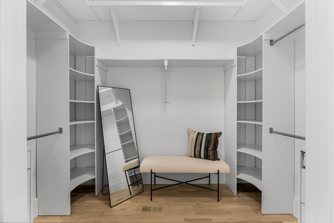
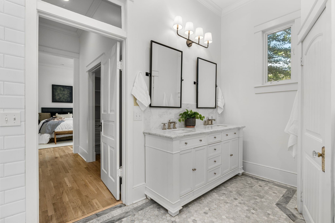
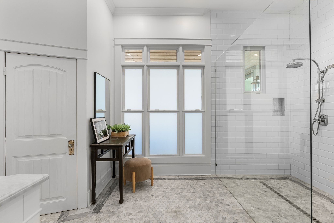
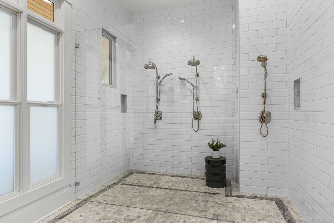
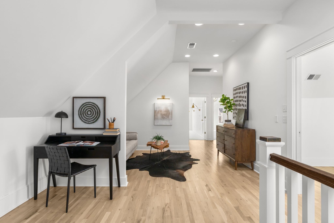
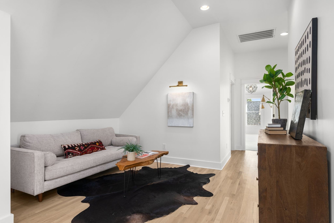
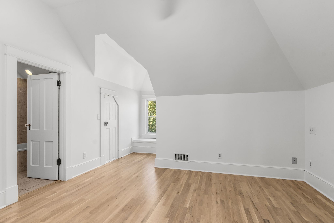
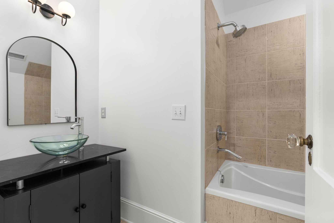
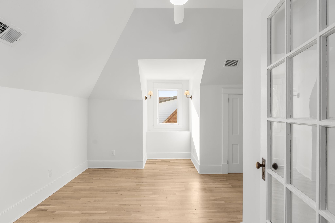
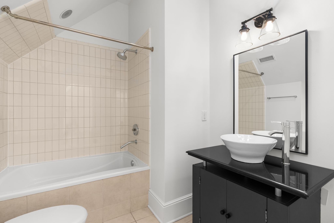
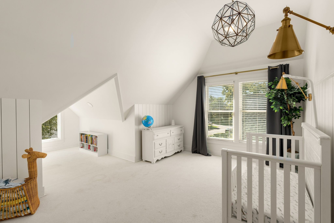
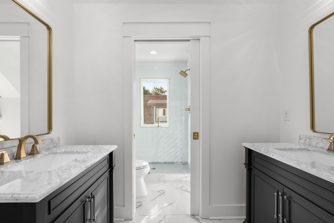
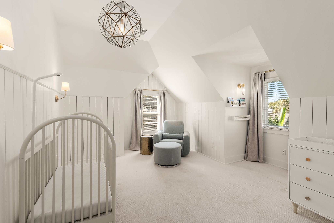
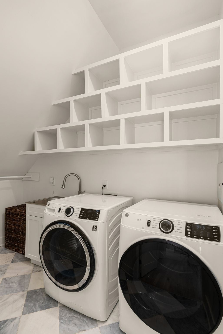
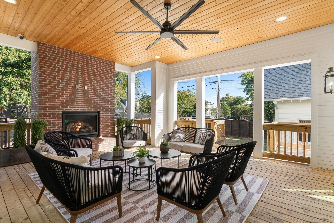
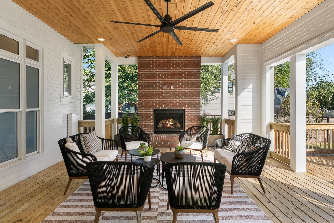
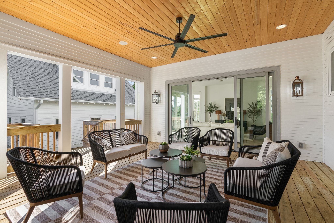
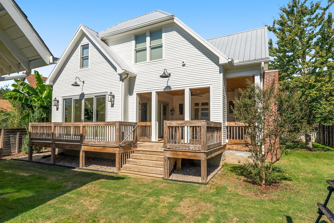
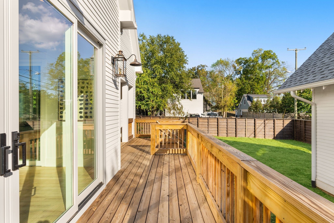
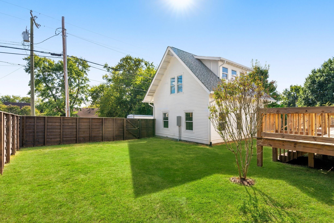
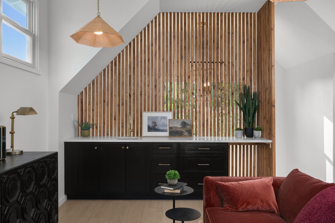
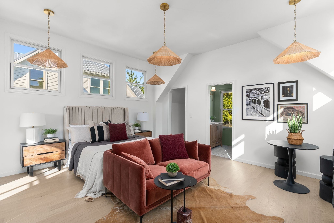
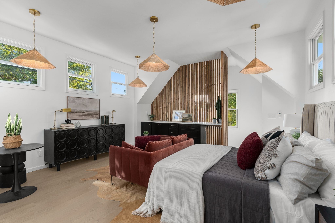
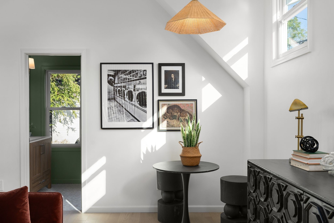
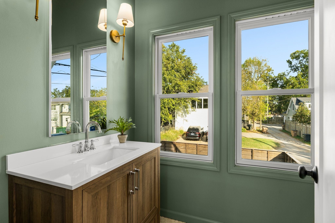
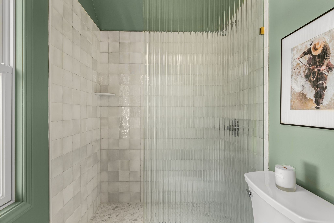
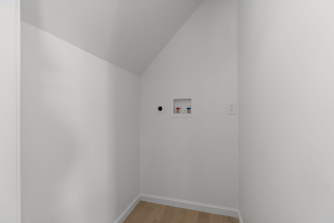
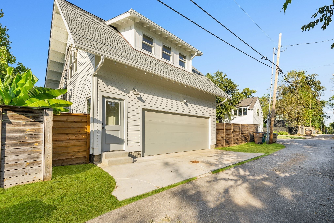
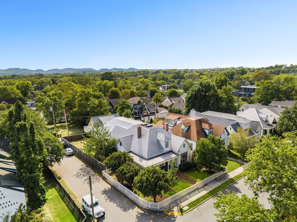
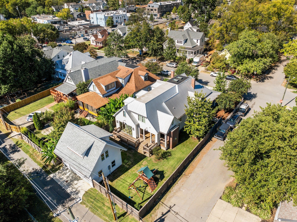
 Copyright 2025 RealTracs Solutions.
Copyright 2025 RealTracs Solutions.