$1,499,000 - 2221 Hobbs Rd, Nashville
- 3
- Bedrooms
- 2
- Baths
- 1,634
- SQ. Feet
- 0.55
- Acres
Stylishly reimagined for modern living, this beautifully renovated 3-bedroom, 2-bath home combines timeless sophistication with an easy, convenient lifestyle on a single level. Plenty of natural light, the open layout flows effortlessly showcasing carefully curated finishes and details. Additionally- Zoned R20 and allowing for TWO Dwelling Units, the property presents an exceptional opportunity for future investment or expansion if desired! Located in one of Nashville’s most sought-after locations, this home offers the best of both worlds: vibrant living with a rare sense of space and a backyard oasis. The private, fully fenced backyard retreat featurings an INGROUND POOL, generous parking, mature trees and plenty of open space for gardening and entertaining. Enjoy easy access and sidewalks to Julia Green Elementary, Whole Foods, the Green Hills YMCA, and the finest shopping and dining—all just a short stroll away. A charming stone-lined creek and small bridge add character and curb appeal for charm. Welcome Home!
Essential Information
-
- MLS® #:
- 3015938
-
- Price:
- $1,499,000
-
- Bedrooms:
- 3
-
- Bathrooms:
- 2.00
-
- Full Baths:
- 2
-
- Square Footage:
- 1,634
-
- Acres:
- 0.55
-
- Year Built:
- 1950
-
- Type:
- Residential
-
- Sub-Type:
- Single Family Residence
-
- Status:
- Active
Community Information
-
- Address:
- 2221 Hobbs Rd
-
- Subdivision:
- Stammer
-
- City:
- Nashville
-
- County:
- Davidson County, TN
-
- State:
- TN
-
- Zip Code:
- 37215
Amenities
-
- Utilities:
- Water Available
-
- Parking Spaces:
- 2
-
- # of Garages:
- 2
-
- Garages:
- Garage Door Opener, Garage Faces Rear, Gravel, Parking Pad
-
- Has Pool:
- Yes
-
- Pool:
- In Ground
Interior
-
- Interior Features:
- Built-in Features, Ceiling Fan(s), Smart Thermostat, High Speed Internet
-
- Appliances:
- Gas Oven, Gas Range, Dishwasher, Dryer, Refrigerator, Stainless Steel Appliance(s), Washer
-
- Heating:
- Central
-
- Cooling:
- Central Air
-
- Fireplace:
- Yes
-
- # of Fireplaces:
- 1
-
- # of Stories:
- 1
Exterior
-
- Roof:
- Asphalt
-
- Construction:
- Brick
School Information
-
- Elementary:
- Julia Green Elementary
-
- Middle:
- John Trotwood Moore Middle
-
- High:
- Hillsboro Comp High School
Additional Information
-
- Date Listed:
- October 14th, 2025
-
- Days on Market:
- 32
Listing Details
- Listing Office:
- Keller Williams Realty
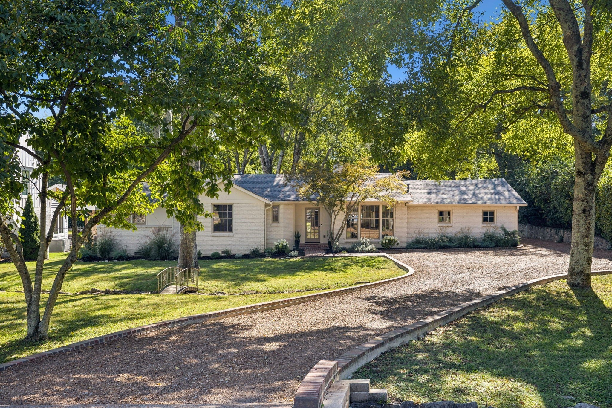


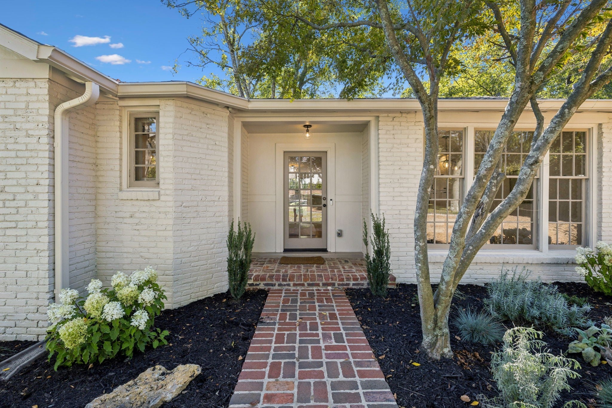








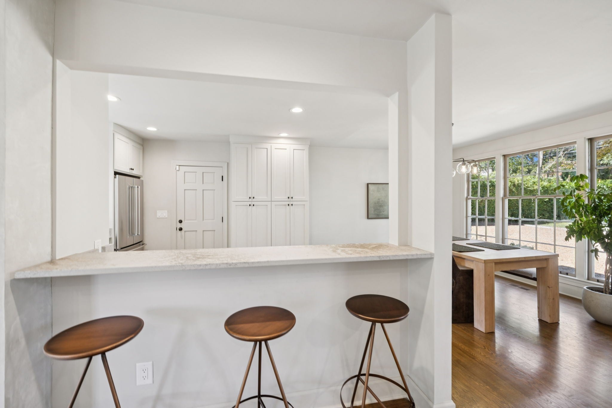
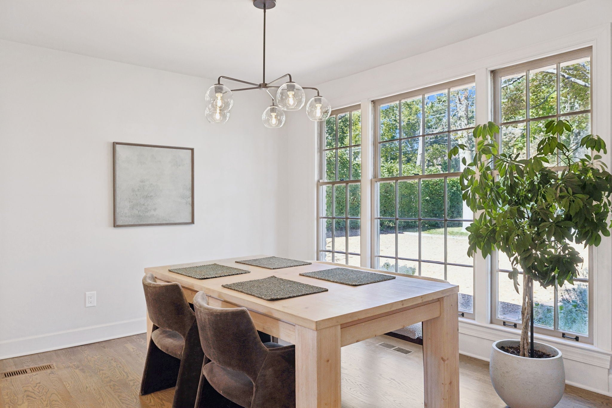












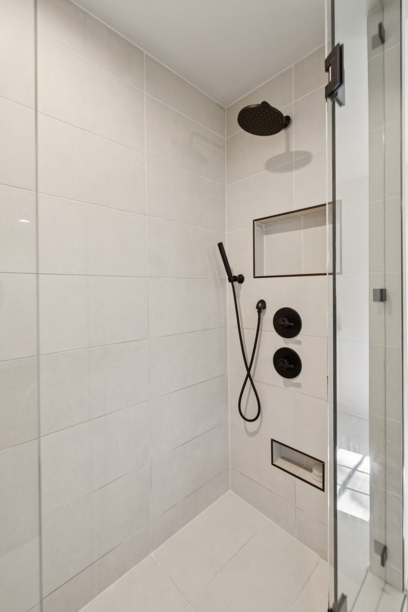



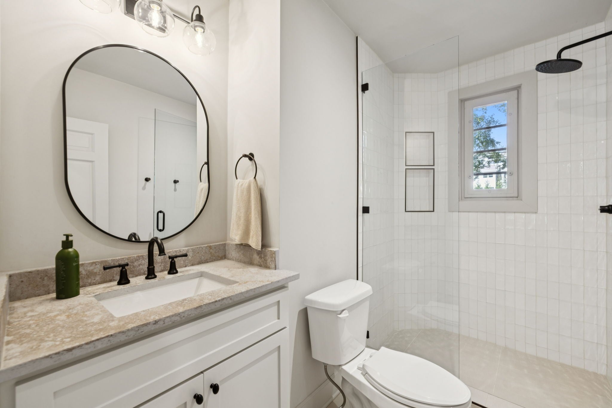

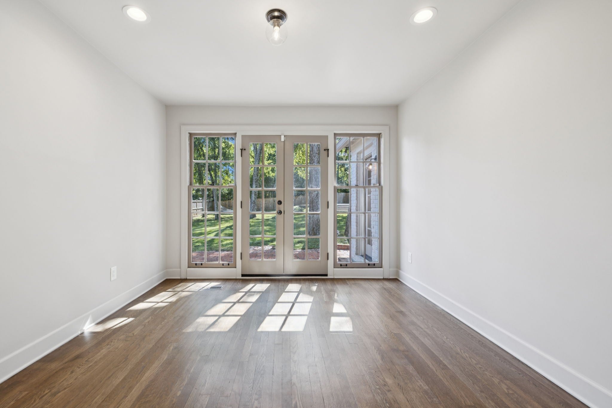

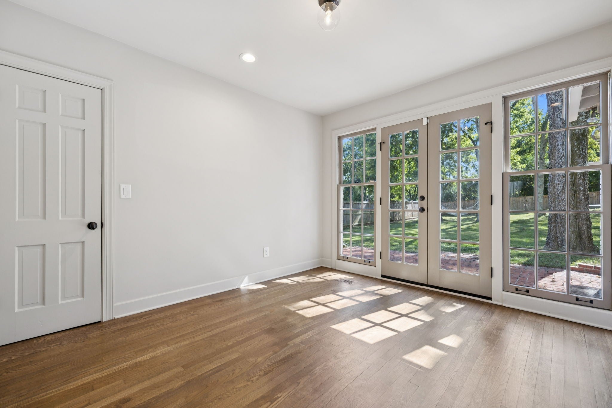

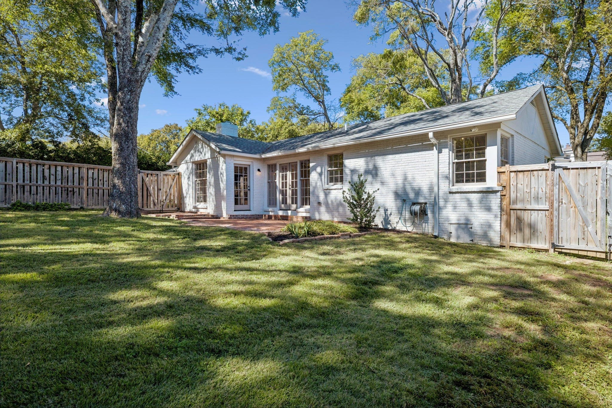


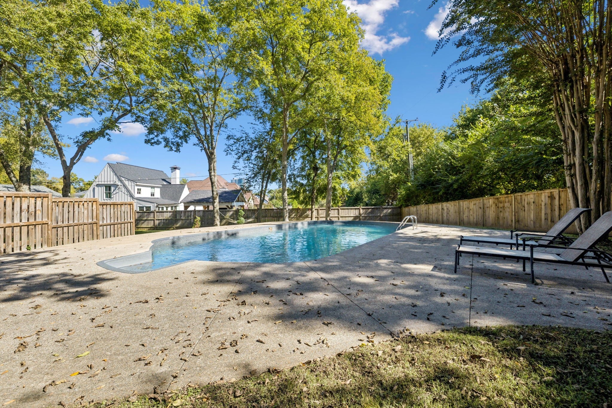






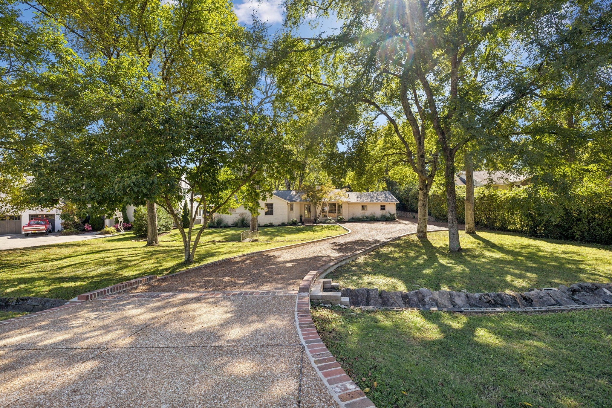
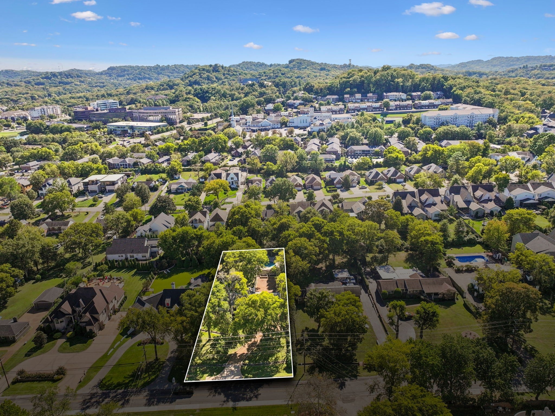

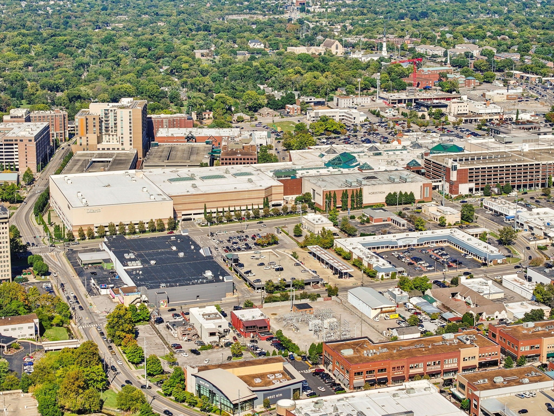

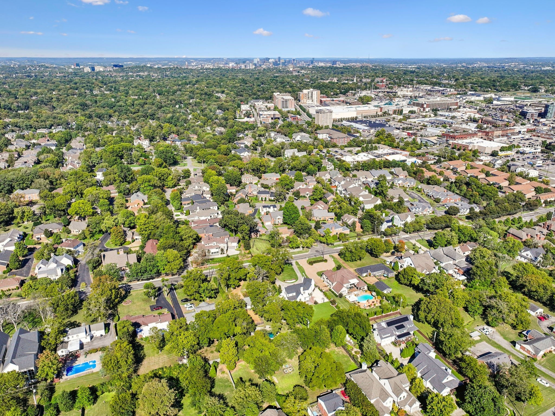
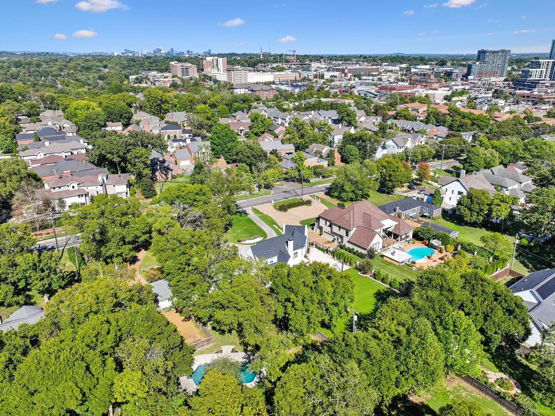

 Copyright 2025 RealTracs Solutions.
Copyright 2025 RealTracs Solutions.