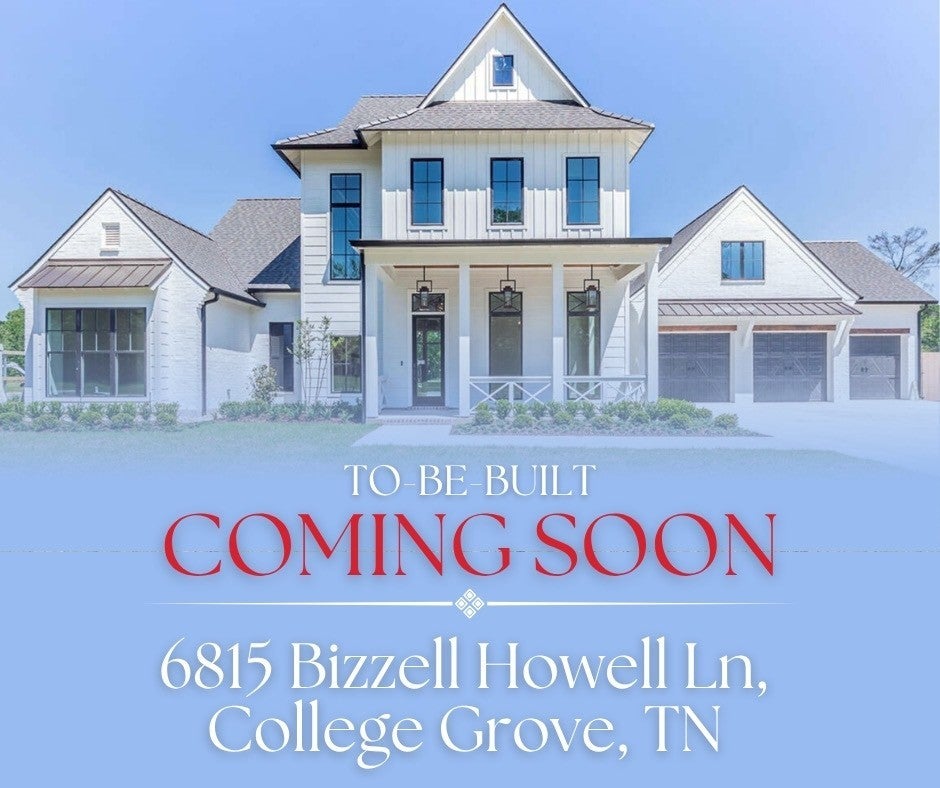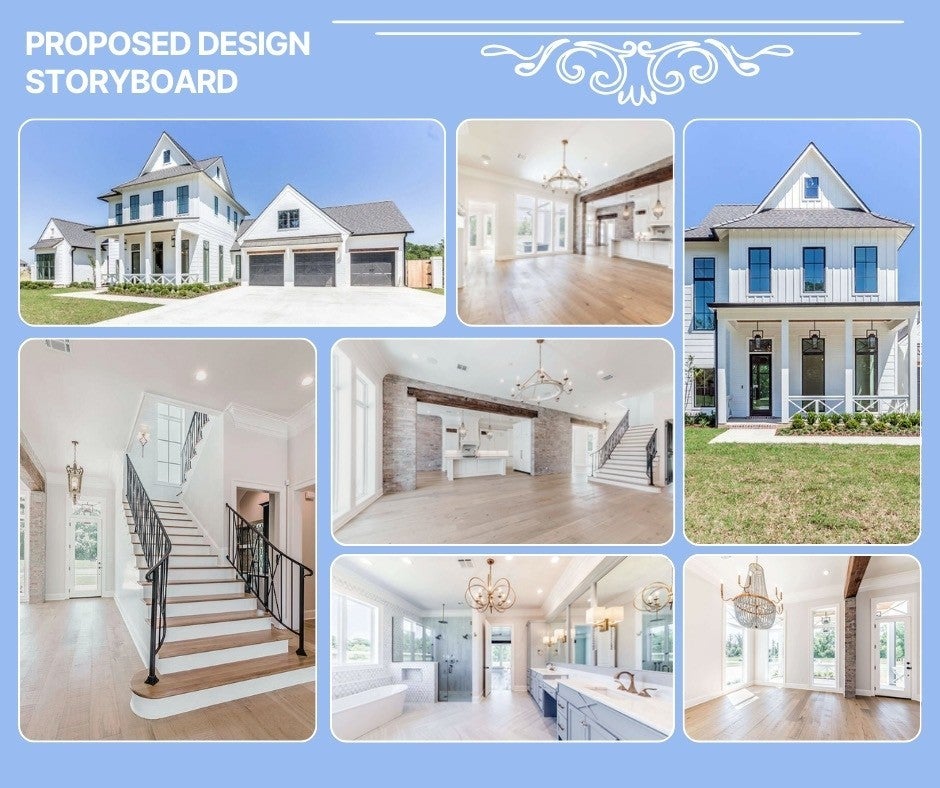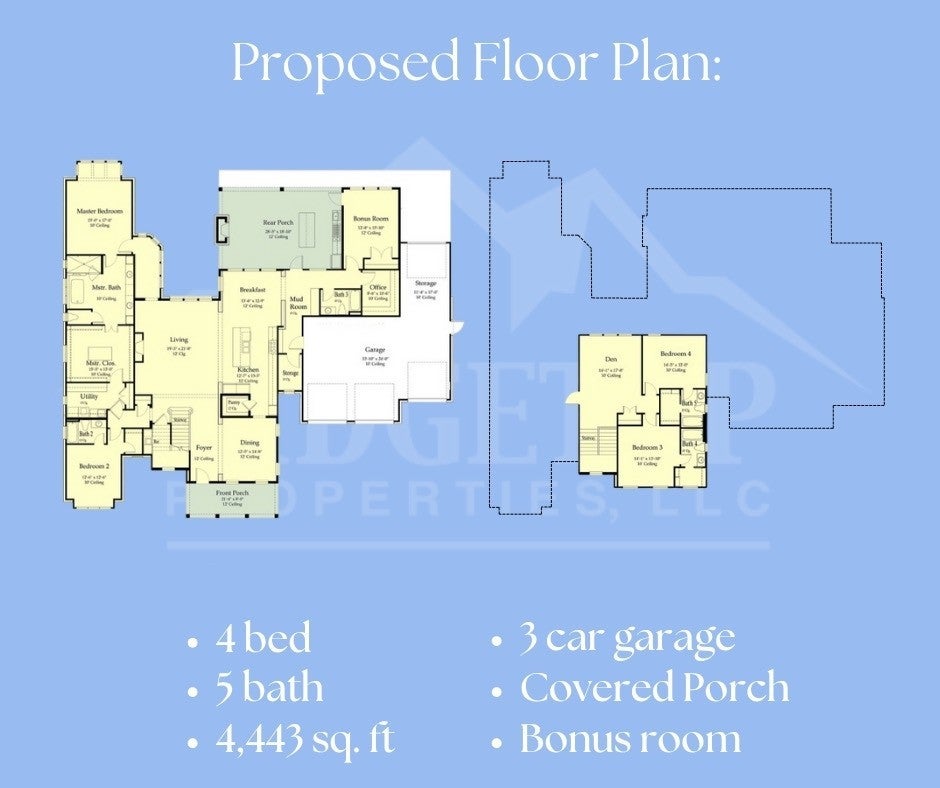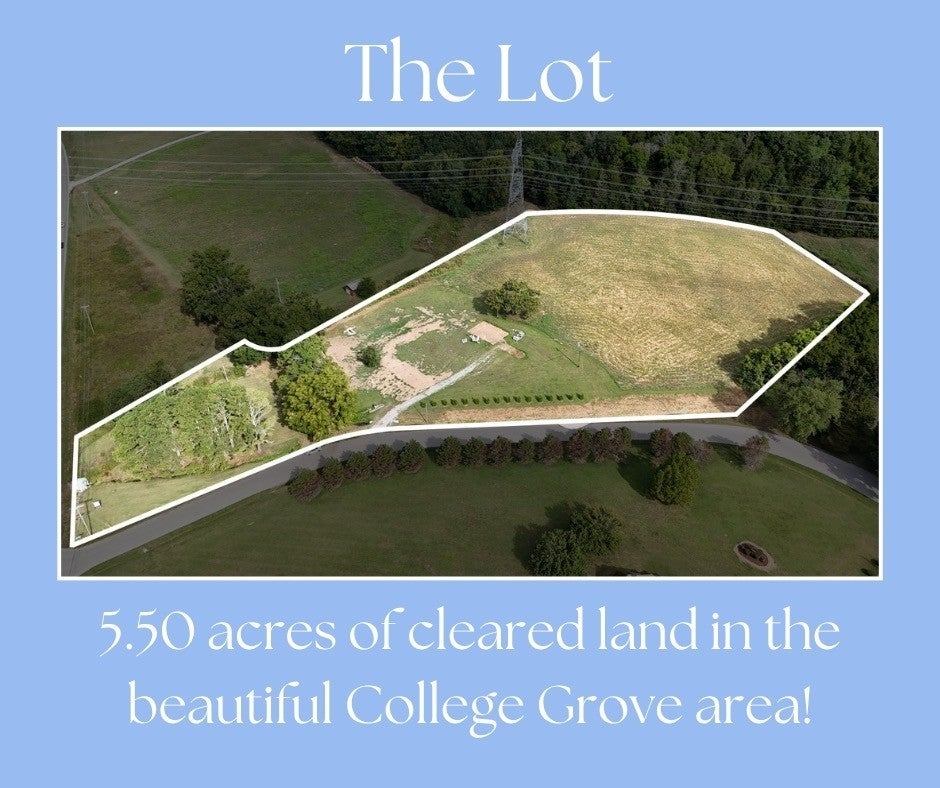$2,400,000 - 6815 Bizzell Howell Ln, College Grove
- 4
- Bedrooms
- 5
- Baths
- 4,443
- SQ. Feet
- 5.5
- Acres
Experience the perfect balance of modern design and timeless farmhouse charm with this stunning 4,443 sq ft home plan. Featuring 4 spacious bedrooms, 5 full bathrooms, and a 3-car garage, this layout is ideal for today’s lifestyle — offering open living spaces, high-end finishes, and seamless indoor/outdoor flow. Step inside to an inviting open-concept main level with soaring ceilings, a designer kitchen with an oversized island, and a bright breakfast nook overlooking the back porch. The main-floor primary suite provides a true retreat with a spa-inspired bath and generous walk-in closet. Upstairs you’ll find additional bedrooms, full baths, and a flexible bonus space perfect for a media room, home office, or play area. A dedicated mudroom, full-size laundry, and covered front and rear porches make everyday living effortless. This home combines craftsmanship, comfort, and curb appeal — with classic board-and-batten siding, modern rooflines, and thoughtful details throughout. Contact listing agent about build options — this plan offers flexibility to finishes and can be customized to your preferences. The seller also has the lot listed for sale until construction begins - (MLS#2981298)
Essential Information
-
- MLS® #:
- 3015681
-
- Price:
- $2,400,000
-
- Bedrooms:
- 4
-
- Bathrooms:
- 5.00
-
- Full Baths:
- 5
-
- Square Footage:
- 4,443
-
- Acres:
- 5.50
-
- Year Built:
- 2025
-
- Type:
- Residential
-
- Sub-Type:
- Single Family Residence
-
- Status:
- Active
Community Information
-
- Address:
- 6815 Bizzell Howell Ln
-
- Subdivision:
- n/a
-
- City:
- College Grove
-
- County:
- Williamson County, TN
-
- State:
- TN
-
- Zip Code:
- 37046
Amenities
-
- Utilities:
- Water Available
-
- Parking Spaces:
- 3
-
- # of Garages:
- 3
-
- Garages:
- Attached
Interior
-
- Appliances:
- Built-In Gas Oven, Built-In Gas Range, Dishwasher, Ice Maker, Microwave, Stainless Steel Appliance(s)
-
- Heating:
- Central
-
- Cooling:
- Central Air
-
- # of Stories:
- 2
Exterior
-
- Lot Description:
- Cleared, Corner Lot, Level
-
- Construction:
- Hardboard Siding, Brick
School Information
-
- Elementary:
- College Grove Elementary
-
- Middle:
- Fred J Page Middle School
-
- High:
- Fred J Page High School
Additional Information
-
- Date Listed:
- October 13th, 2025
-
- Days on Market:
- 28
Listing Details
- Listing Office:
- Market Street Properties, Llc




 Copyright 2025 RealTracs Solutions.
Copyright 2025 RealTracs Solutions.