$0 - 2222 Albion St, Nashville
- 3
- Bedrooms
- 2
- Baths
- 1,692
- SQ. Feet
- 0.18
- Acres
This Property will be sold at Absolute Auction on Thursday Oct. 30th 2025 at 11 AM. It will be open for viewing on the day of the Auction at 9:30 AM. Bidding begins at 11. No Private showings. Location*Location* Location* Rare Find! * Close to Meharry Medical College & Fisk University* Living Room* Kitchen with Built in Oven* Den with Wet Bar & Built in Bookshelves* Primary Bedroom with Walk-In Closet* Hardwood & Tile Floors*Paved Driveway and Concrete Carport*Storage Room* Properties Like This Don’t Come Along at Absolute Auction often. So Don’t Miss This Sale! This is your chance to own Prime Property in Nashville TN and Buy at YOUR PRICE! Rent it – Flip it – Move in it – You Decide!! Just Think of the Possibilities! Make Plans NOW to BE THERE! Auction Terms: 10% Buyer’s Premium will be added to the final bid to establish the purchase price. The successful bidder will be required to put down a 10% (of the Purchase Price) NON-REFUNDABLE deposit and sign a sales contract with all pertinent addenda. Balance will be due at closing on or before December 1st, 2025. You may pay cash, get your own financing, however you plan to pay, Make All Financial Arrangements prior to the sale as we are selling for CASH with NO Contingencies. The seller will provide a general warranty deed and standard insured title.
Essential Information
-
- MLS® #:
- 3015663
-
- Bedrooms:
- 3
-
- Bathrooms:
- 2.00
-
- Full Baths:
- 2
-
- Square Footage:
- 1,692
-
- Acres:
- 0.18
-
- Year Built:
- 1970
-
- Type:
- Residential
-
- Sub-Type:
- Single Family Residence
-
- Style:
- Split Level
-
- Status:
- Active
Community Information
-
- Address:
- 2222 Albion St
-
- Subdivision:
- Harding & Lytle
-
- City:
- Nashville
-
- County:
- Davidson County, TN
-
- State:
- TN
-
- Zip Code:
- 37208
Amenities
-
- Utilities:
- Electricity Available, Natural Gas Available, Water Available
-
- Parking Spaces:
- 1
-
- Garages:
- Attached
Interior
-
- Interior Features:
- Bookcases, Built-in Features, Ceiling Fan(s), Entrance Foyer, Walk-In Closet(s)
-
- Appliances:
- Built-In Electric Oven, Electric Range
-
- Heating:
- Central, Natural Gas
-
- Cooling:
- Central Air, Electric
-
- # of Stories:
- 3
Exterior
-
- Lot Description:
- Corner Lot
-
- Roof:
- Shingle
-
- Construction:
- Hardboard Siding, Brick
School Information
-
- Elementary:
- Park Avenue Enhanced Option
-
- Middle:
- Moses McKissack Middle
-
- High:
- Pearl Cohn Magnet High School
Additional Information
-
- Date Listed:
- October 13th, 2025
-
- Days on Market:
- 12
Listing Details
- Listing Office:
- Crye-leike, Inc., Realtors
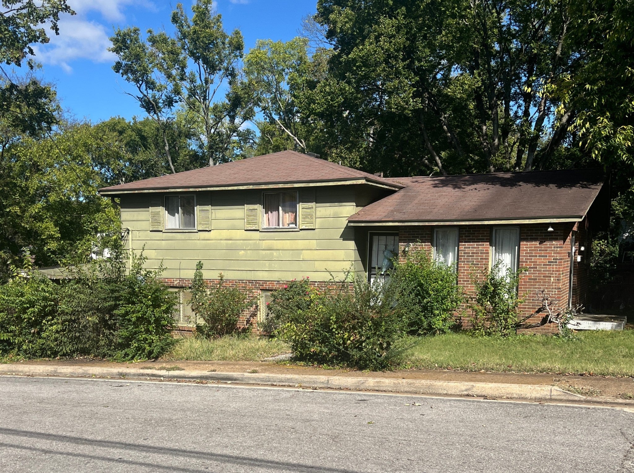
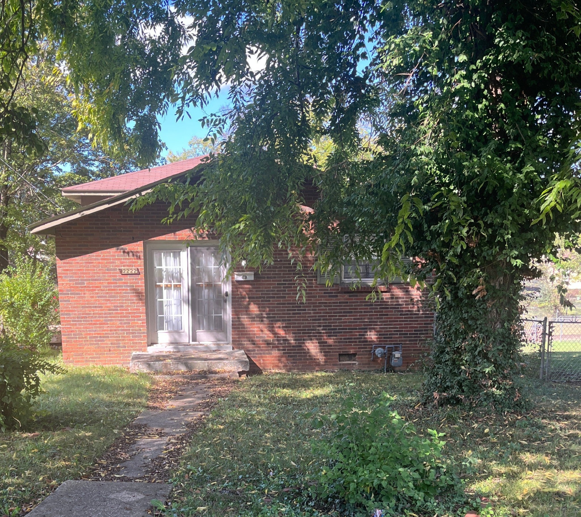
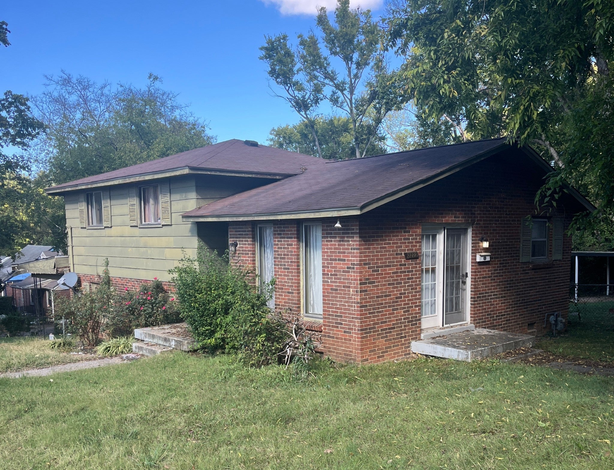
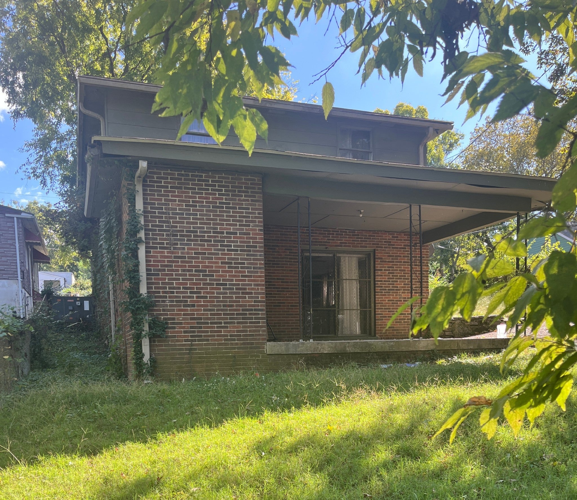
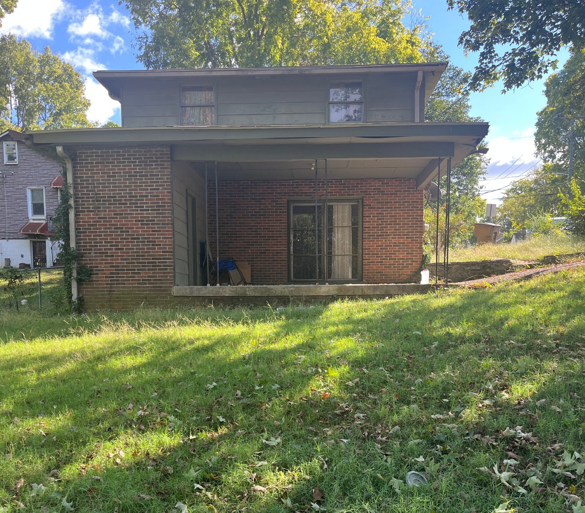
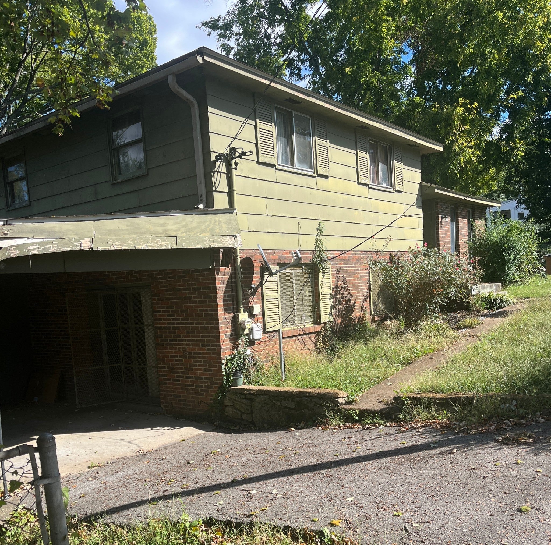
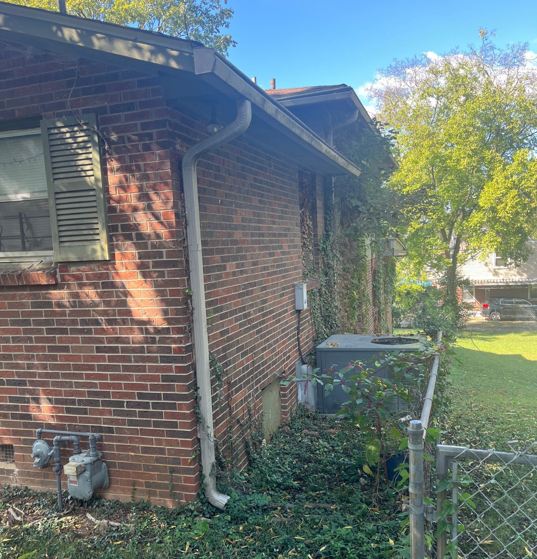
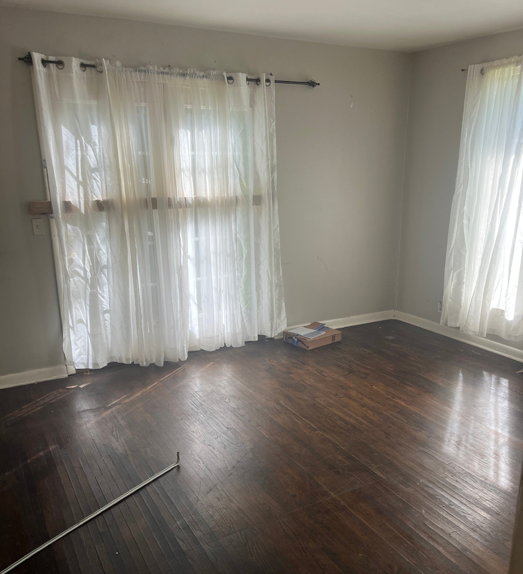
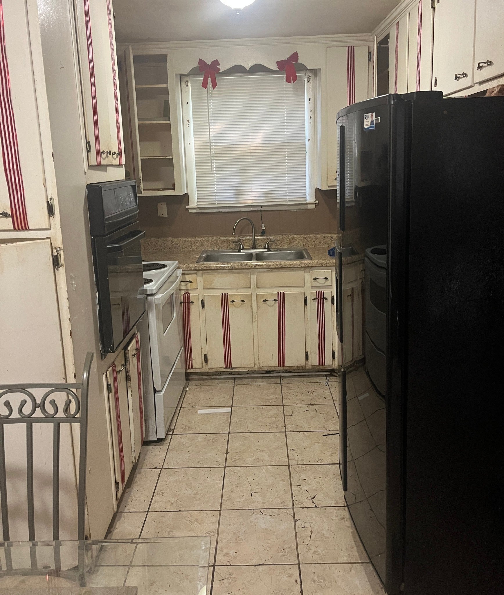
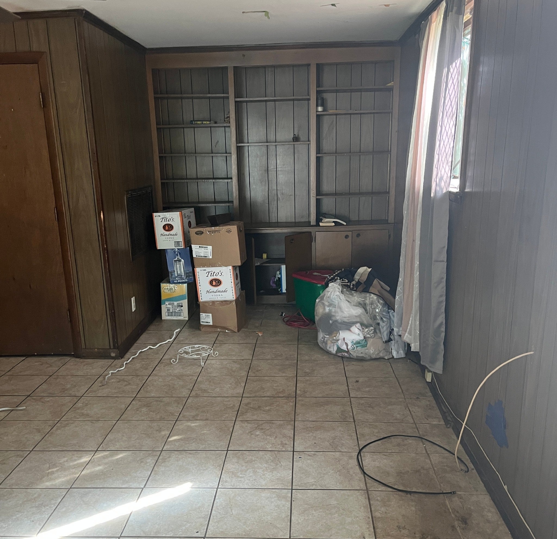
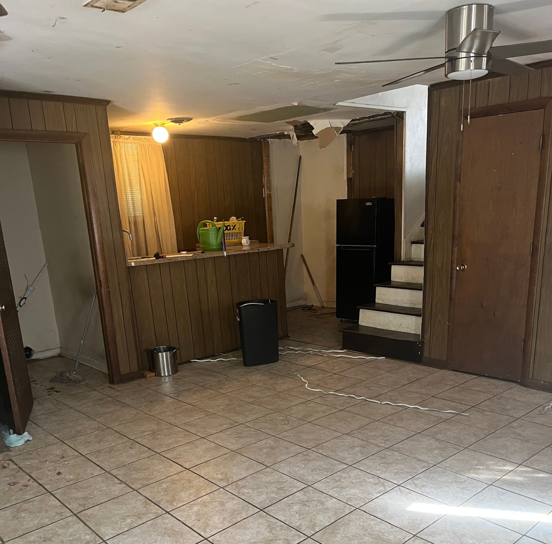
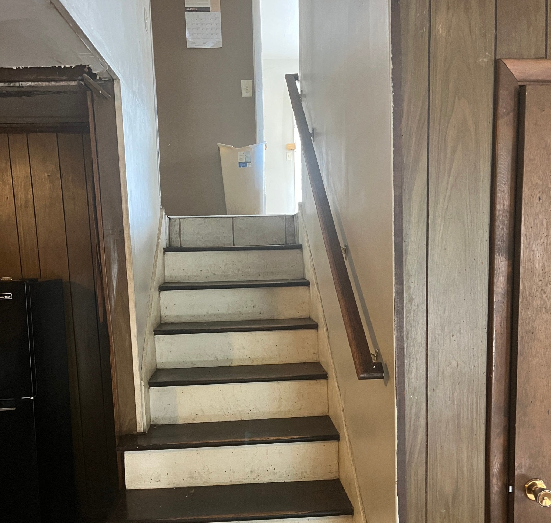
 Copyright 2025 RealTracs Solutions.
Copyright 2025 RealTracs Solutions.