$4,299,000 - 926 Overton Lea Rd, Nashville
- 5
- Bedrooms
- 5
- Baths
- 8,225
- SQ. Feet
- 2.61
- Acres
Situated on over 2.6 acres on one of Oak Hill’s highly sought after streets! Property is like a park with big, old-growth trees and privacy. Secluded 18' x 40' saltwater pool with travertine stone deck. House designed for ease of entertaining inside and outside. Two story kitchen with eat-in center island includes 72 inch SubZero refrigerator /freezer, Wolf double ovens, KitchenAid warming drawer and indoor grill with commercial exhaust fan. Main level owner's suite with sitting area. Large master bathroom- DBL vanities, 2 closets, heated floors, shower, jacuzzi and coffee bar. Large wood paneled study on main level. Banquet sized dining room with adjacent butler’s pantry. Two laundry rooms. Basement with kitchenette, media room, rec area, exercise room, bathroom and sleeping area. Separate sports practice area for golf and soccer. Each bedroom features a bath. Built-in speakers in walls and ceilings throughout the house. Light filled home with walls of windows. Oversized rooms. Six fireplaces. Four car garage, one bay is adjacent to kitchen. Storage everywhere. Fifteen minutes to airport***Showings by appointment only~ Thank you***
Essential Information
-
- MLS® #:
- 3015598
-
- Price:
- $4,299,000
-
- Bedrooms:
- 5
-
- Bathrooms:
- 5.00
-
- Full Baths:
- 4
-
- Half Baths:
- 2
-
- Square Footage:
- 8,225
-
- Acres:
- 2.61
-
- Year Built:
- 1994
-
- Type:
- Residential
-
- Sub-Type:
- Single Family Residence
-
- Style:
- Traditional
-
- Status:
- Active
Community Information
-
- Address:
- 926 Overton Lea Rd
-
- Subdivision:
- Oak Hill
-
- City:
- Nashville
-
- County:
- Davidson County, TN
-
- State:
- TN
-
- Zip Code:
- 37220
Amenities
-
- Utilities:
- Electricity Available, Natural Gas Available, Water Available
-
- Parking Spaces:
- 4
-
- # of Garages:
- 4
-
- Garages:
- Garage Door Opener, Attached
-
- Has Pool:
- Yes
-
- Pool:
- In Ground
Interior
-
- Interior Features:
- Bookcases, Entrance Foyer, Extra Closets, High Ceilings, In-Law Floorplan, Walk-In Closet(s), Kitchen Island
-
- Appliances:
- Double Oven, Built-In Gas Range, Dishwasher, Indoor Grill, Microwave, Refrigerator
-
- Heating:
- Central, Natural Gas
-
- Cooling:
- Central Air, Electric
-
- Fireplace:
- Yes
-
- # of Fireplaces:
- 6
-
- # of Stories:
- 2
Exterior
-
- Exterior Features:
- Smart Irrigation
-
- Lot Description:
- Private, Wooded
-
- Roof:
- Shingle
-
- Construction:
- Brick, Hardboard Siding
School Information
-
- Elementary:
- Percy Priest Elementary
-
- Middle:
- John Trotwood Moore Middle
-
- High:
- Hillsboro Comp High School
Additional Information
-
- Date Listed:
- October 13th, 2025
-
- Days on Market:
- 17
Listing Details
- Listing Office:
- Fridrich & Clark Realty
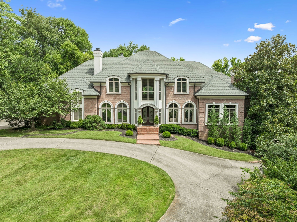
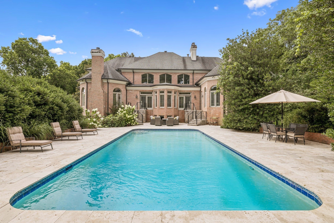
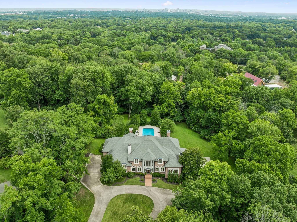
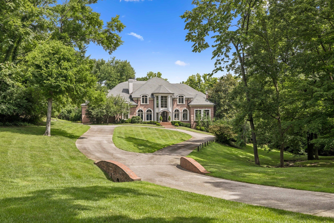
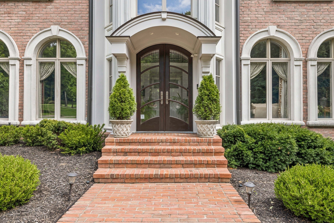
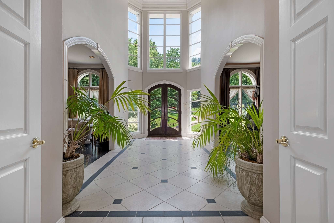
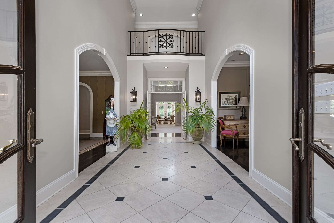
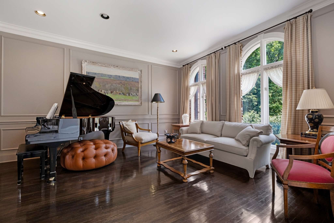
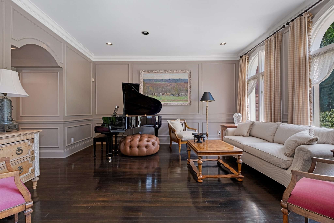
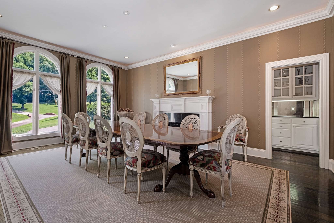
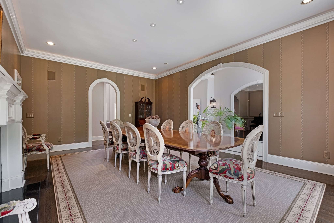
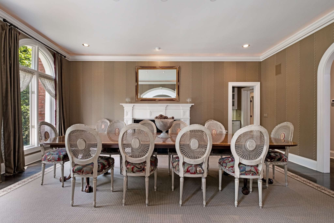
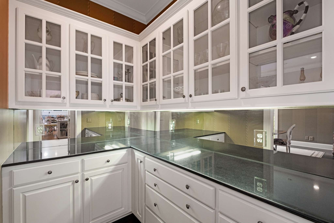
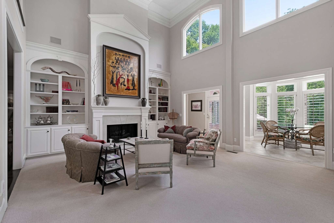
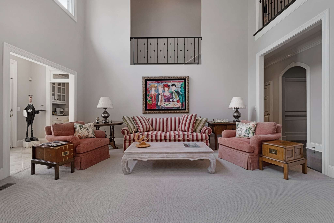
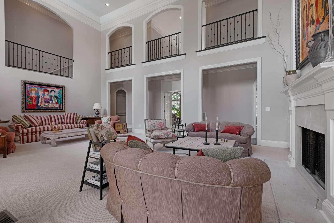
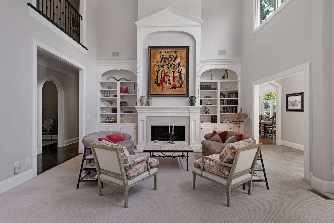
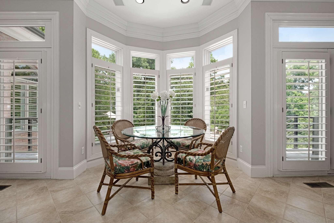
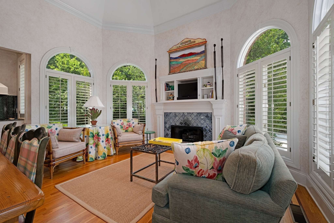
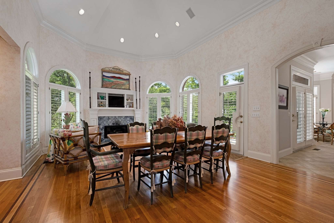
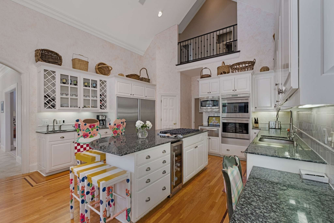
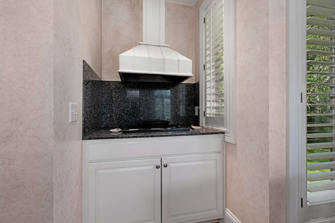
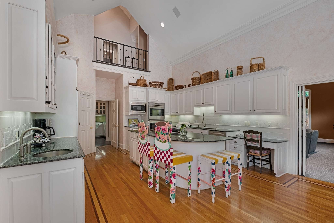
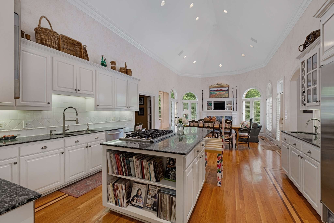
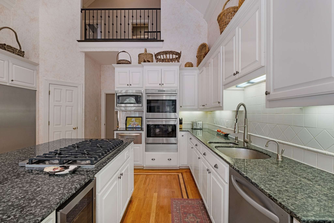
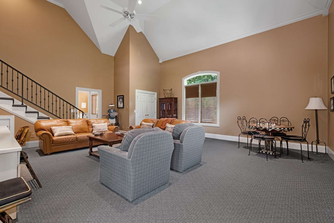
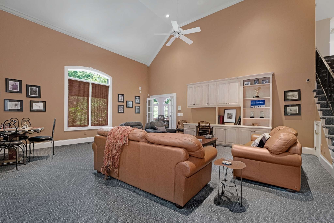
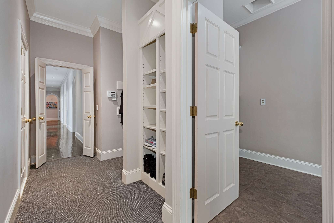
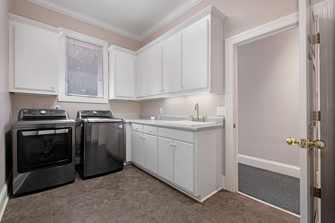
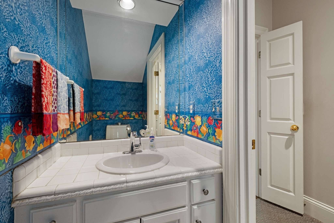
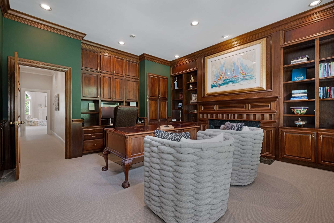
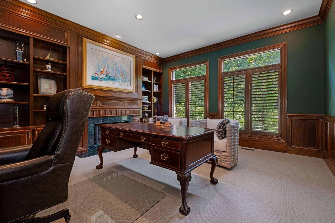
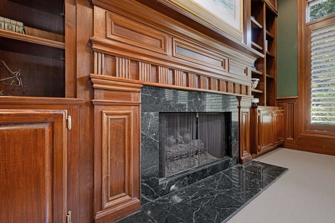
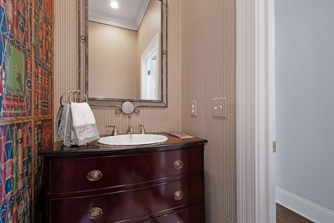
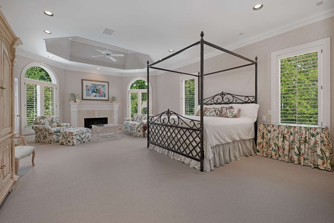
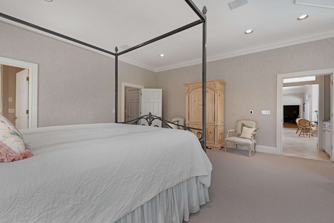
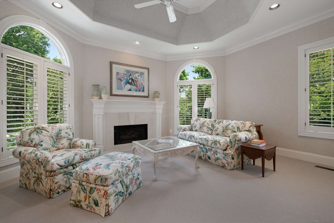
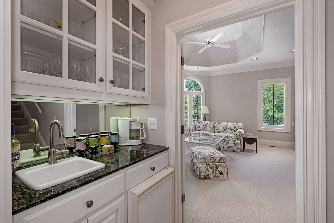
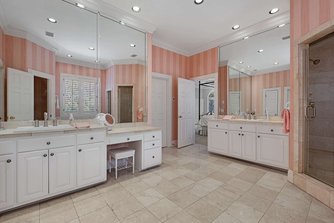
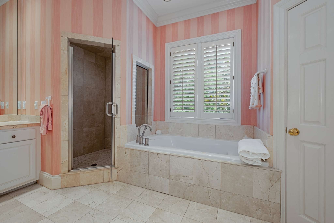
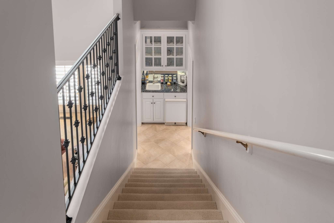
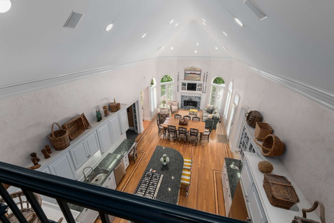
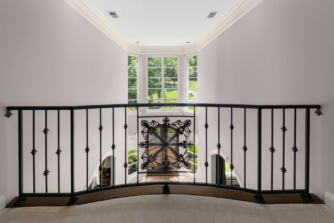
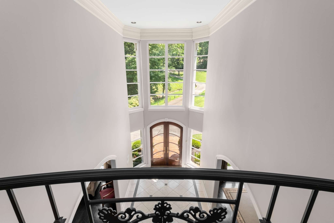
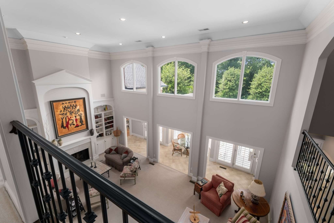
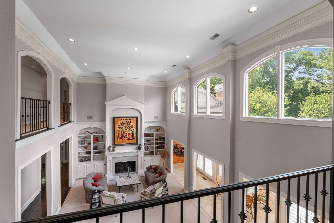
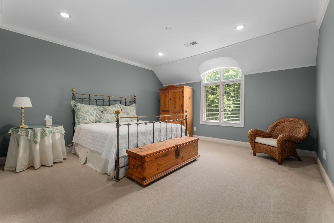
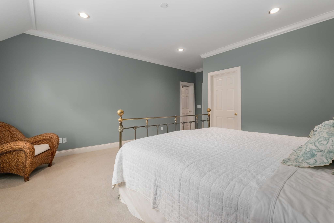
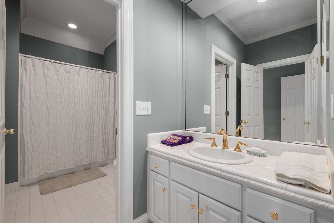
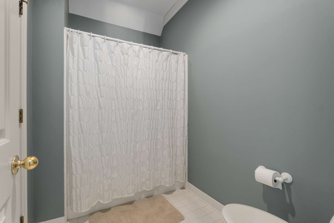
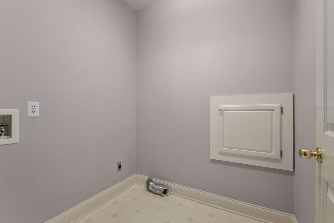
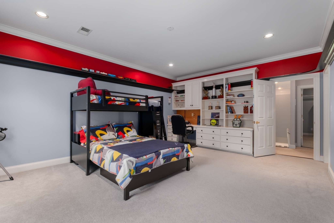
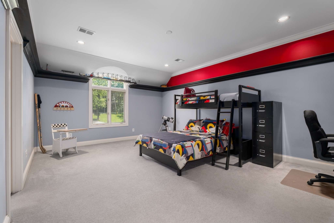
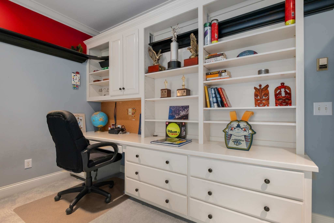
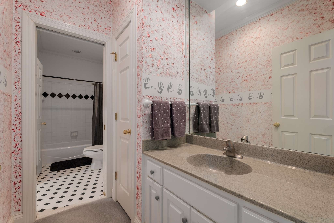
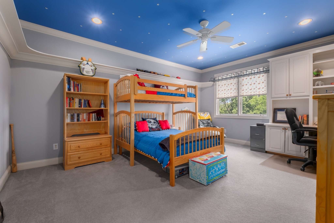
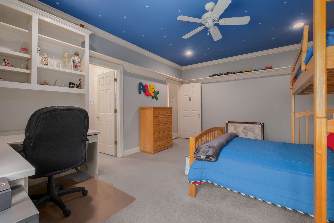
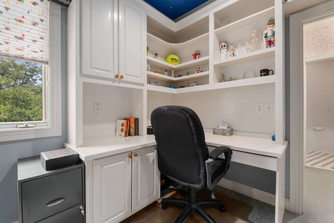
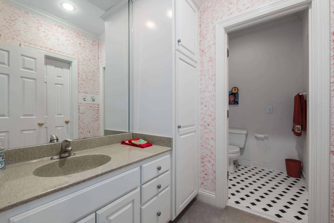
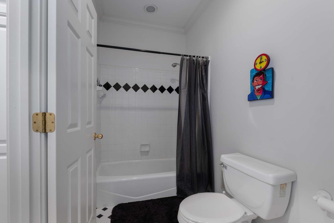
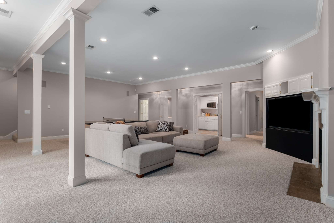
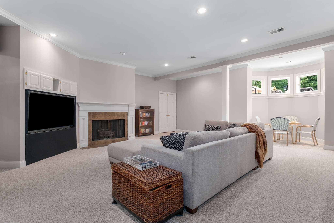
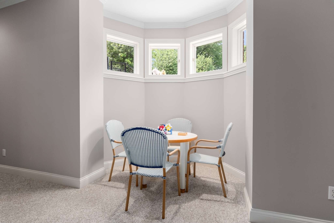
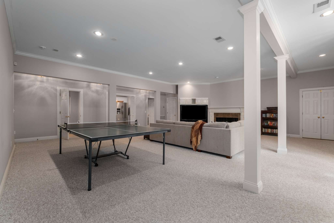
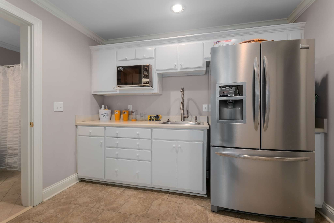
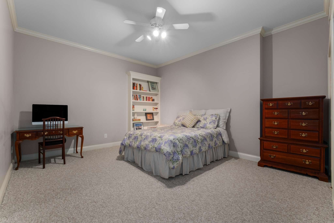
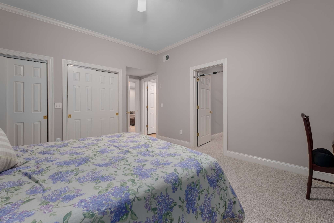
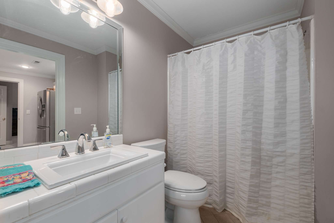
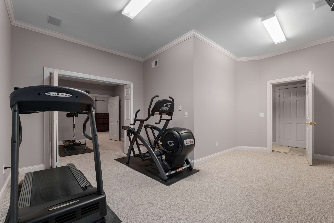
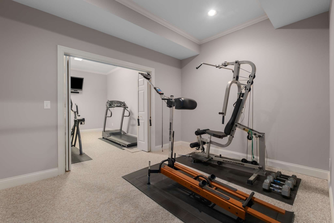
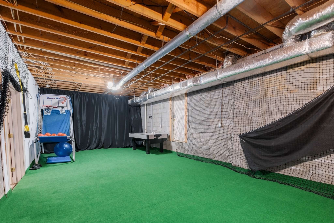
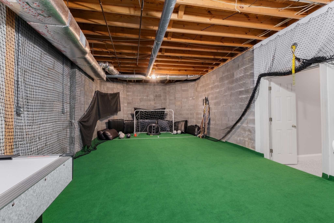
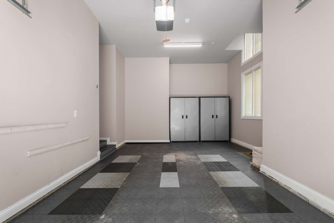
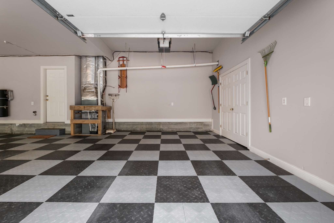
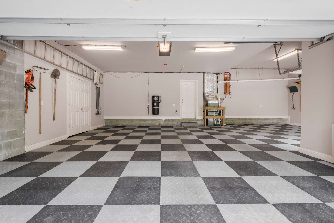
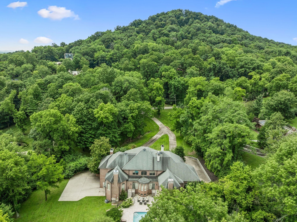
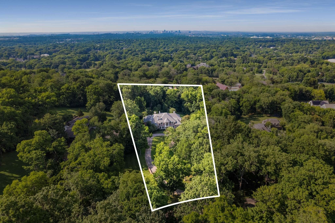
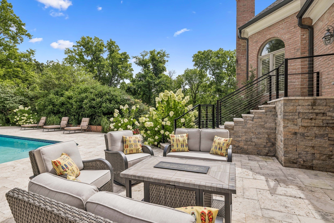
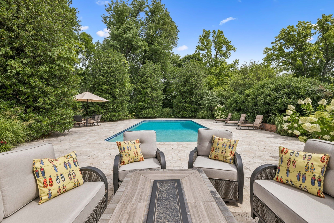
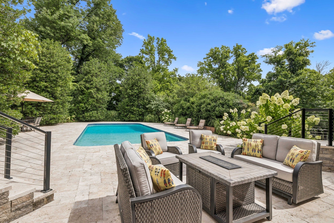
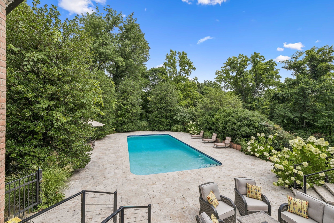
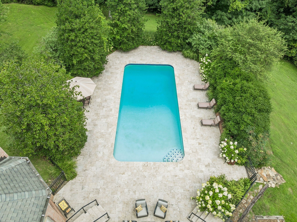
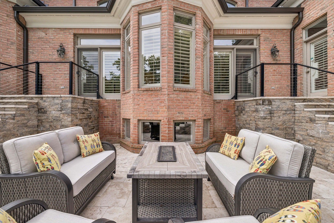
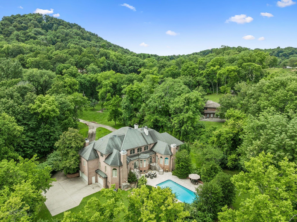
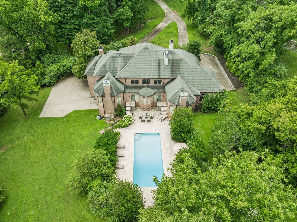
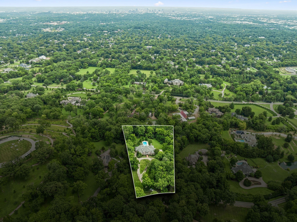
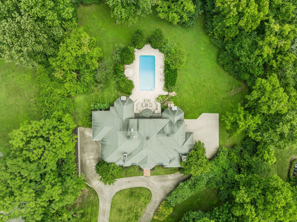
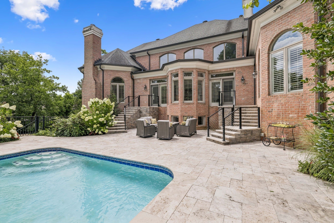
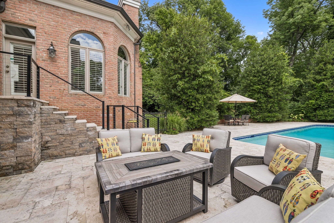
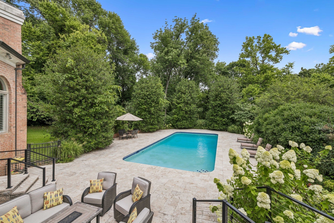
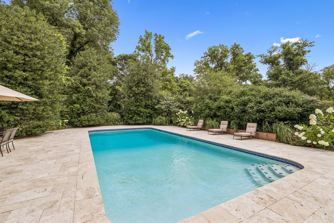
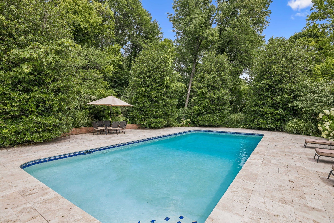
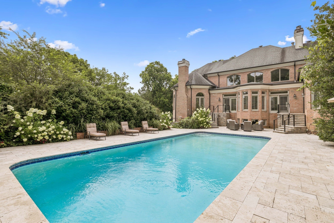
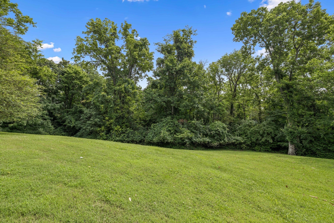
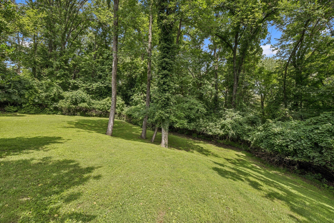

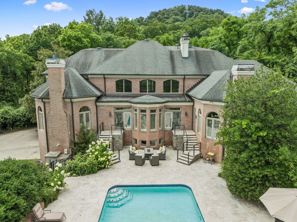
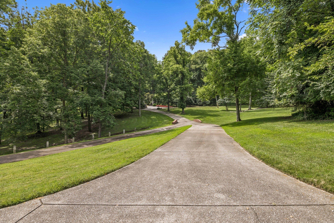
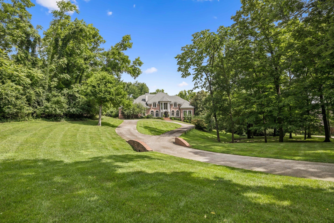
 Copyright 2025 RealTracs Solutions.
Copyright 2025 RealTracs Solutions.