$0 - 800 Williams Rd, Lafayette
- 3
- Bedrooms
- 3½
- Baths
- 2,604
- SQ. Feet
- 10.04
- Acres
ONLINE ONLY AUCTION! Bidding starts October 20, 2025 and ends October 30, 2025 at 6:00pm. Bid online at benbrayrealestate.com. This country estate has it all! Situated on 10 acres of beautiful countryside in the Williams Community of Macon County, this custom built 2604 sqft brick home offers a split bedroom floor plan and full basement. The home has a 3 bedroom septic permit, but has recently been used as a 5 bedroom home. Plenty of space for a home office or bonus room. The kitchen serves as a chef’s dream with a full suite of stainless steel appliances. Each bedroom is equipped with large closets. The basement, with poured concrete walls, offers tons of storage and is the perfect set-up for a man-cave or game room. The exterior features loads of improvements including a 40x60 shop and lean-to. The shop does convey with an installed hoist. Inside the fence, a 7-stall barn with water and electric provides the ideal setup for your small farm. With 2 ponds, a boundary fence, and cross fence, this property is fully equipped to run your livestock operation. Entertain all day with the outdoor kitchen and in-ground pool. 800 Williams Rd is located just minutes from Lafayette City Limits and all amenities of town.
Essential Information
-
- MLS® #:
- 3015481
-
- Bedrooms:
- 3
-
- Bathrooms:
- 3.50
-
- Full Baths:
- 3
-
- Half Baths:
- 1
-
- Square Footage:
- 2,604
-
- Acres:
- 10.04
-
- Year Built:
- 2014
-
- Type:
- Residential
-
- Sub-Type:
- Single Family Residence
-
- Style:
- Ranch
-
- Status:
- Active
Community Information
-
- Address:
- 800 Williams Rd
-
- Subdivision:
- None
-
- City:
- Lafayette
-
- County:
- Macon County, TN
-
- State:
- TN
-
- Zip Code:
- 37083
Amenities
-
- Utilities:
- Electricity Available, Water Available
-
- Parking Spaces:
- 3
-
- # of Garages:
- 1
-
- Garages:
- Garage Door Opener, Basement, Attached
Interior
-
- Interior Features:
- Ceiling Fan(s), High Ceilings, High Speed Internet
-
- Appliances:
- Oven, Gas Range, Dishwasher, Microwave, Refrigerator, Stainless Steel Appliance(s)
-
- Heating:
- Central, Electric
-
- Cooling:
- Ceiling Fan(s), Central Air, Electric
-
- # of Stories:
- 1
Exterior
-
- Roof:
- Asphalt
-
- Construction:
- Brick
School Information
-
- Elementary:
- Fairlane Elementary
-
- Middle:
- Macon County Junior High School
-
- High:
- Macon County High School
Additional Information
-
- Date Listed:
- October 13th, 2025
-
- Days on Market:
- 10
Listing Details
- Listing Office:
- Bhgre, Ben Bray & Associates
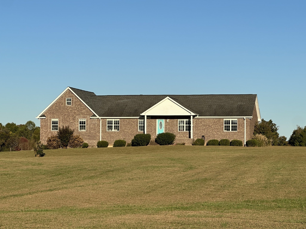
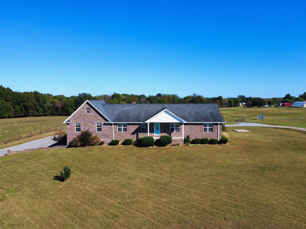
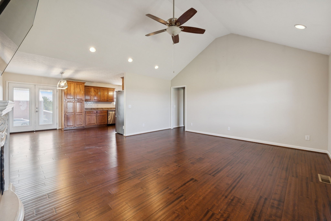
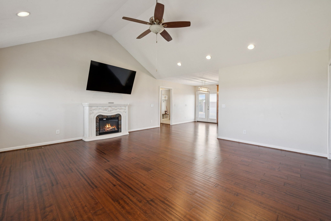
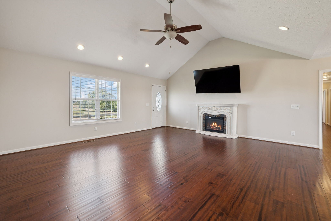
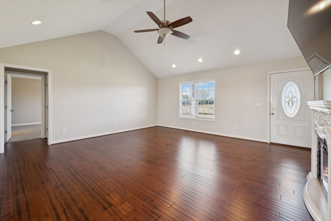
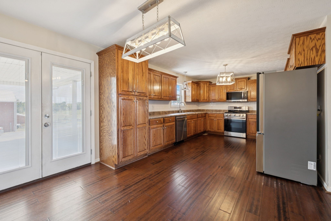
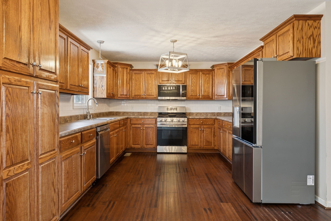
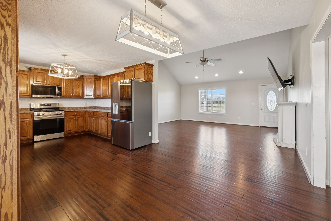
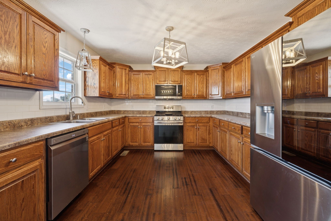
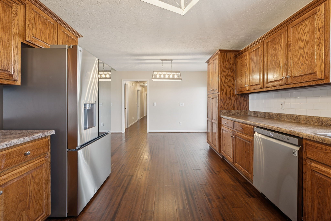
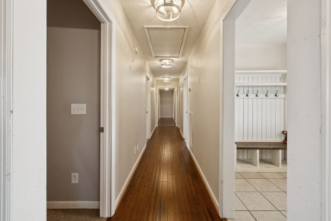
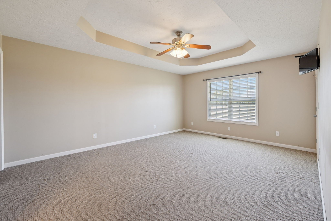
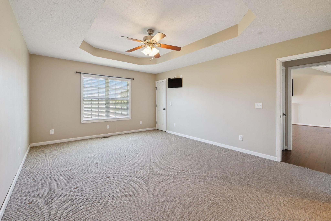
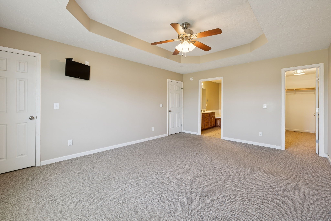
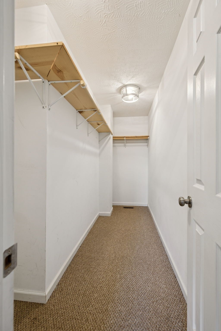
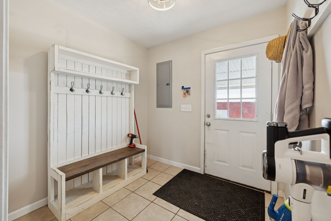
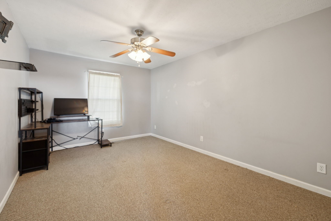
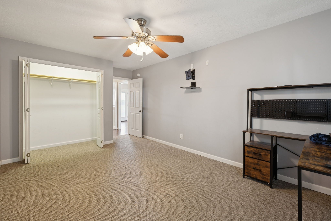
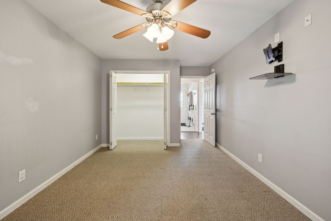
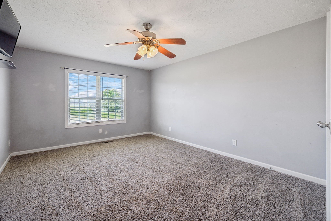
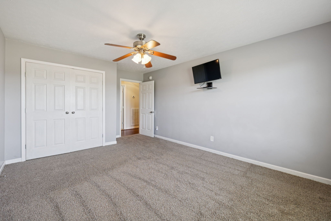
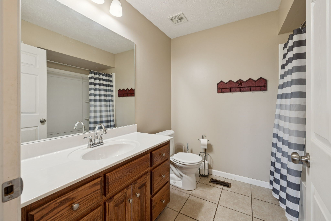
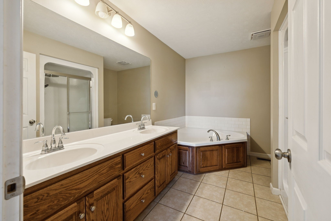
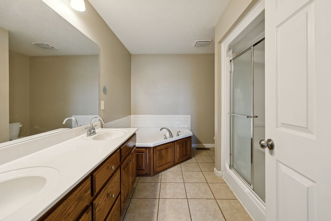
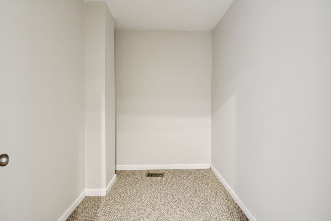
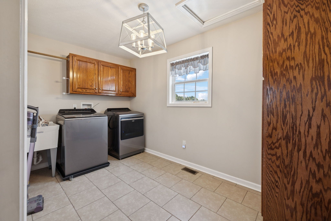
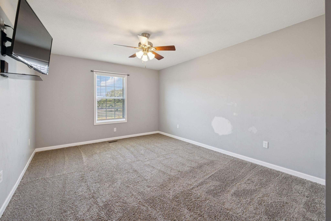
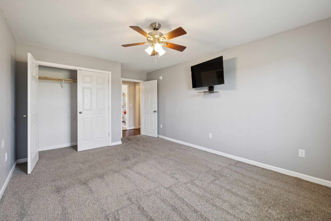
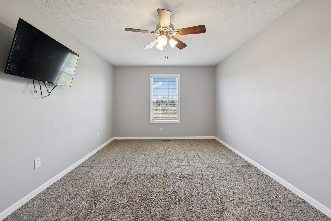
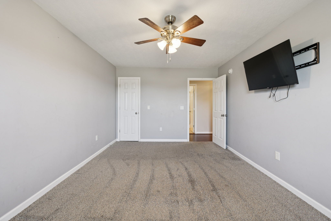
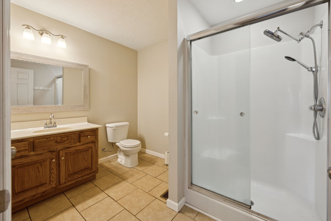
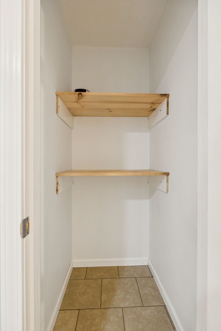
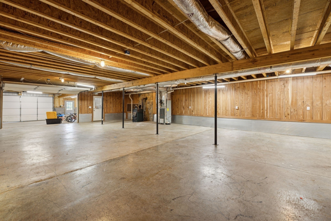
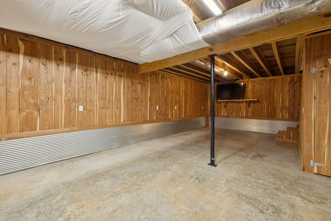
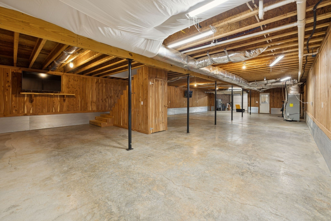
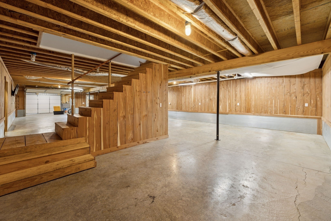
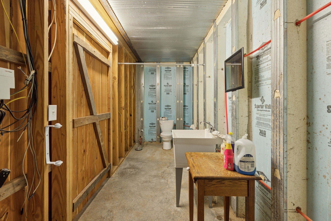
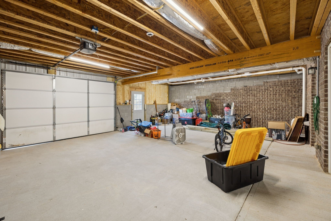
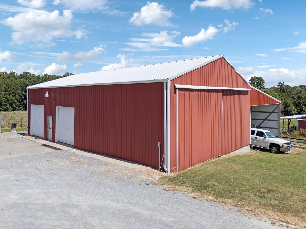
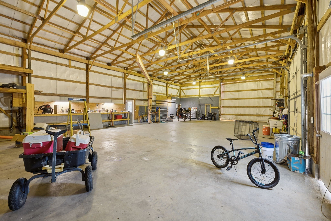
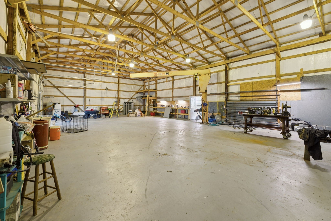
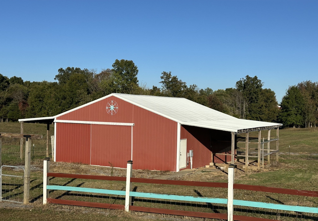
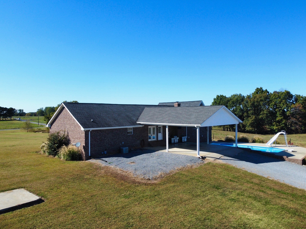
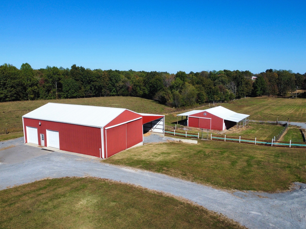
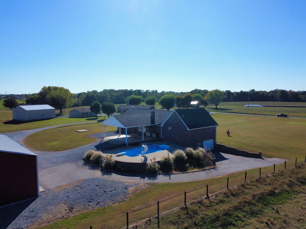
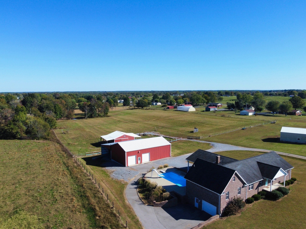
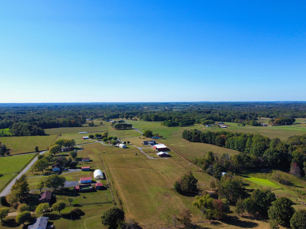
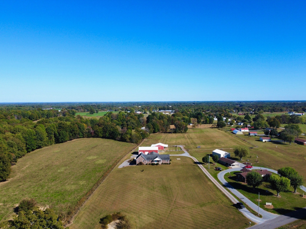
 Copyright 2025 RealTracs Solutions.
Copyright 2025 RealTracs Solutions.