$1,600,000 - 809 Clematis Dr, Nashville
- 4
- Bedrooms
- 3
- Baths
- 3,266
- SQ. Feet
- 0.82
- Acres
Charming West Meade home situated on almost Acre level lot ~ 2 car attached garage w/ bonus room above ~ 4 Bedrooms all on 1st floor ~ 3 Full Baths ~ Wood Floors throughout ~ Spacious primary retreat w/ wood floors, walk in closet, reading lights, trey ceiling, french doors to patio, private bath w/ double vanities and separate tub / tile shower ~ Living Room w/ built in bookshelves & wood burning fireplace ~ Generous Dining Room space ~ Kitchen w/ gas stove, pantry & granite counters ~ Breakfast Room ~ Custom built in drop zone area w/ cubbies & cabinets, off garage / friends entrance ~ Wet Bar in bonus room w/ level island, beverage fridge & ice maker ~ Secondary bath has 2 sinks, updated plumbing, new faucets & tile shower w/ wand & seat ~ Bonus Room features tile shower ~ New Paint throughout ~ Updated lighting ~ Tankless Water Heater ~ Utility Room w/ closet, cabinets & sink ~ Round Gutters ~ Fabulous Location ~ Mature landscaping
Essential Information
-
- MLS® #:
- 3015436
-
- Price:
- $1,600,000
-
- Bedrooms:
- 4
-
- Bathrooms:
- 3.00
-
- Full Baths:
- 3
-
- Square Footage:
- 3,266
-
- Acres:
- 0.82
-
- Year Built:
- 1959
-
- Type:
- Residential
-
- Sub-Type:
- Single Family Residence
-
- Style:
- Ranch
-
- Status:
- Coming Soon / Hold
Community Information
-
- Address:
- 809 Clematis Dr
-
- Subdivision:
- West Meade
-
- City:
- Nashville
-
- County:
- Davidson County, TN
-
- State:
- TN
-
- Zip Code:
- 37205
Amenities
-
- Utilities:
- Electricity Available, Natural Gas Available, Water Available, Cable Connected
-
- Parking Spaces:
- 6
-
- # of Garages:
- 2
-
- Garages:
- Garage Door Opener, Garage Faces Front, Driveway
Interior
-
- Interior Features:
- Bookcases, Ceiling Fan(s), Entrance Foyer, Extra Closets, Pantry, Smart Thermostat, Walk-In Closet(s), High Speed Internet
-
- Appliances:
- Electric Oven, Gas Range, Dishwasher, Stainless Steel Appliance(s)
-
- Heating:
- Central, Natural Gas
-
- Cooling:
- Ceiling Fan(s), Central Air, Electric
-
- Fireplace:
- Yes
-
- # of Fireplaces:
- 1
-
- # of Stories:
- 1
Exterior
-
- Lot Description:
- Level
-
- Construction:
- Brick, Fiber Cement
School Information
-
- Elementary:
- Gower Elementary
-
- Middle:
- H. G. Hill Middle
-
- High:
- James Lawson High School
Additional Information
-
- Date Listed:
- October 14th, 2025
-
- Days on Market:
- 31
Listing Details
- Listing Office:
- Onward Real Estate
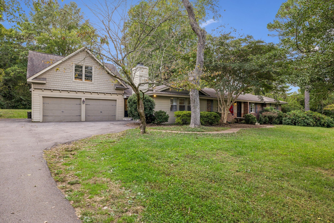
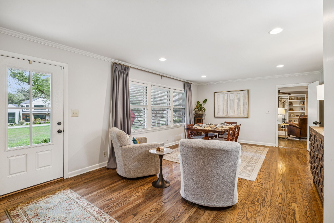
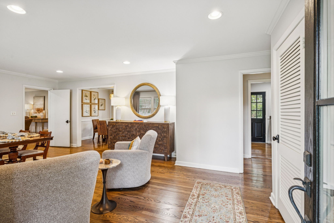
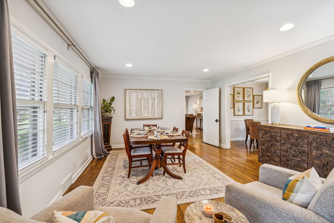
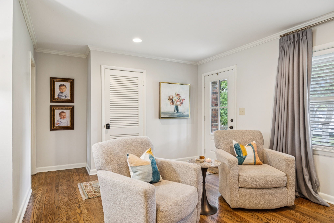
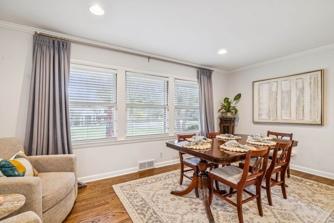
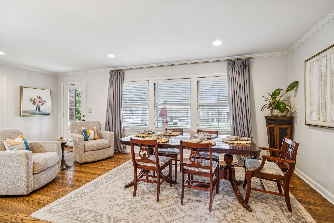
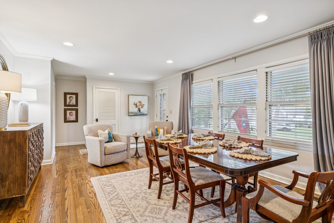
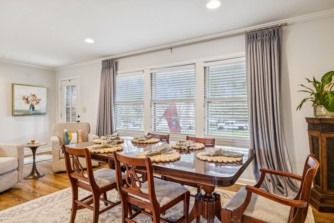
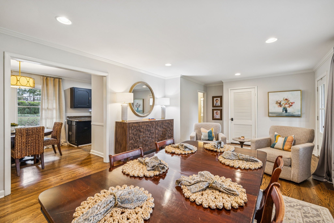
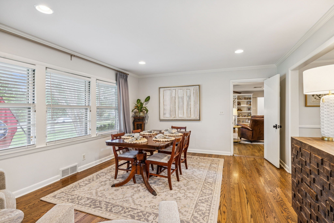
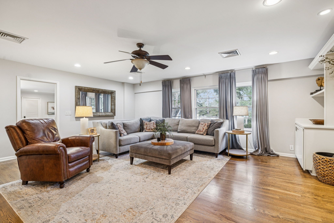
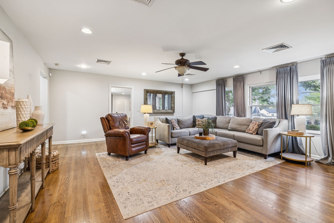

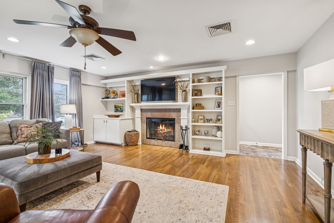
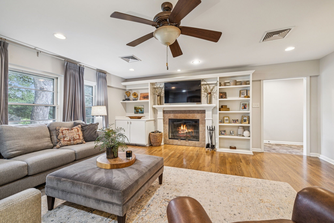
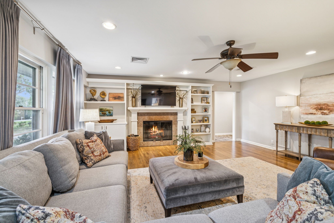
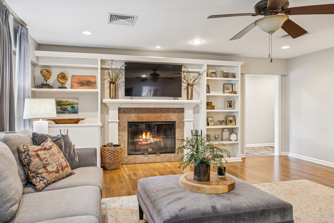
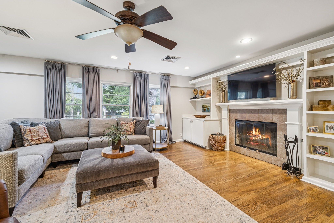
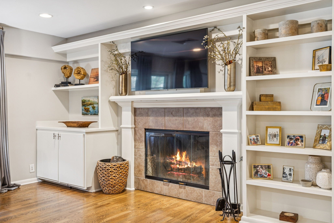
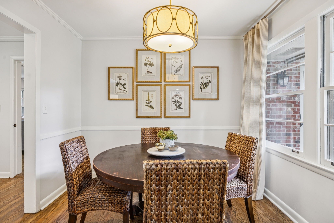
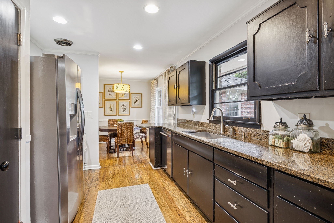
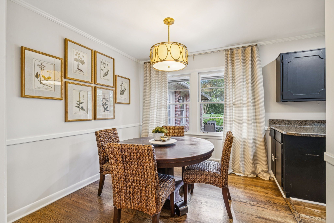
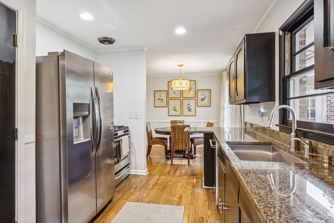
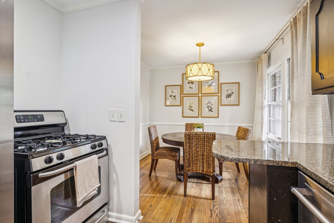
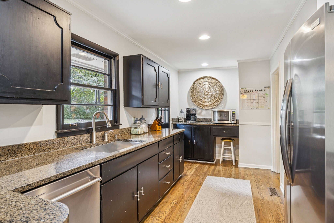
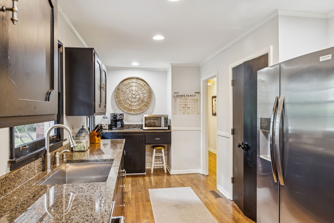
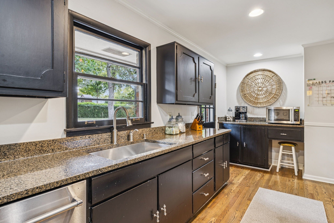
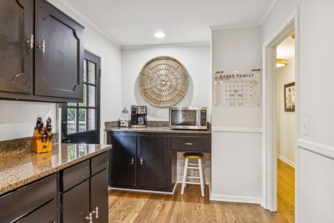
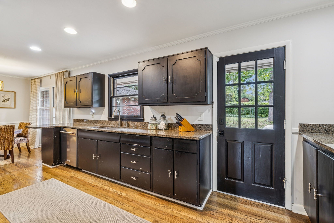
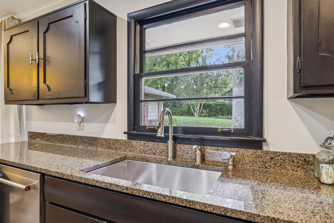
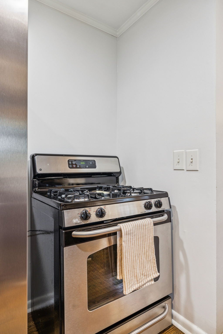
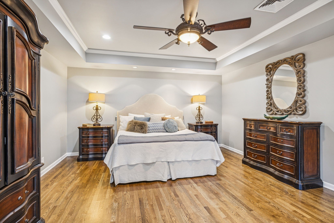

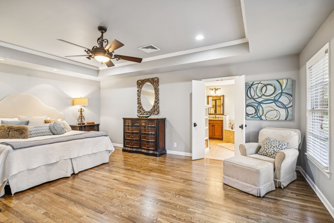
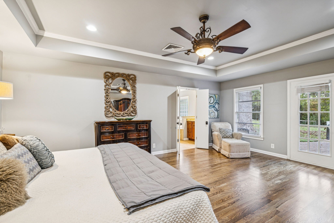
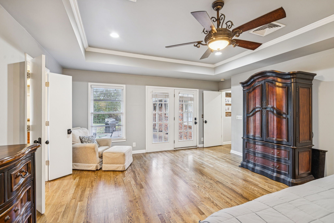
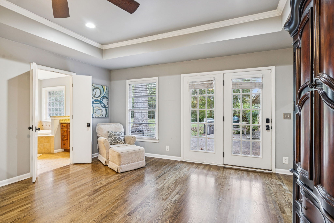
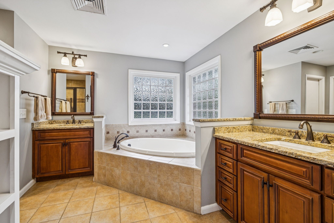
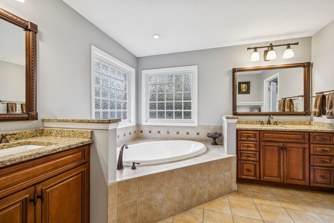
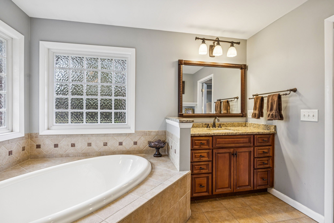
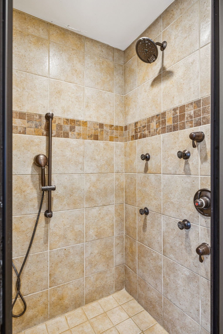
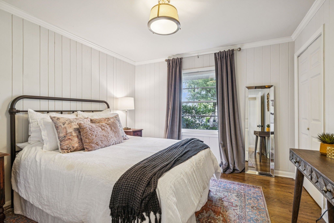

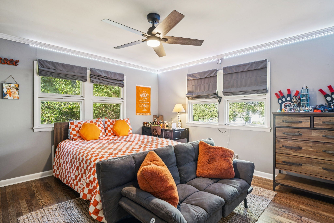
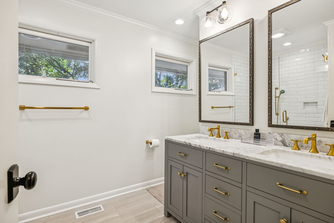

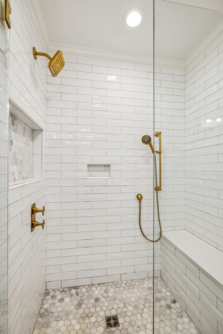
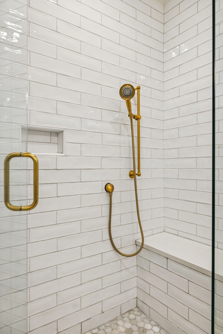
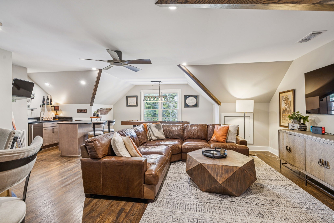
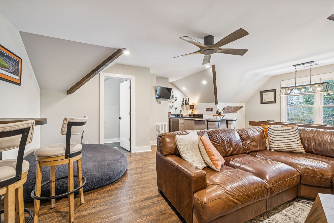
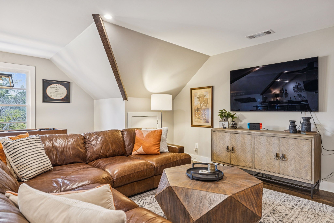
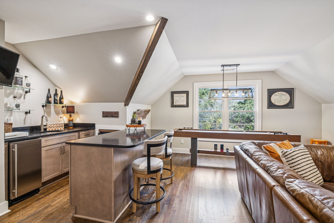
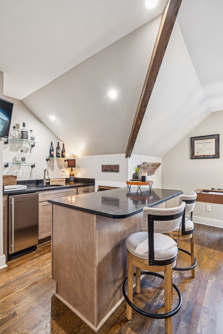
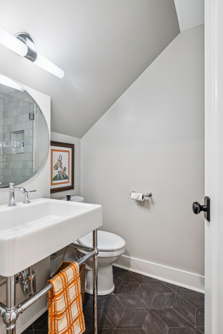
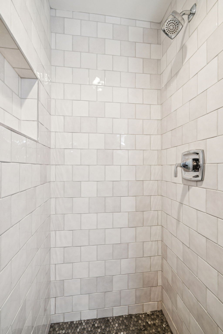
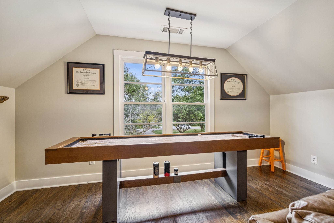
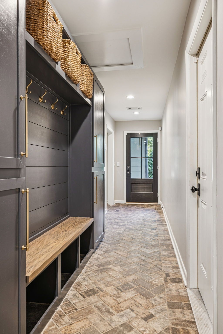
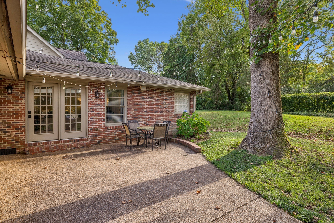
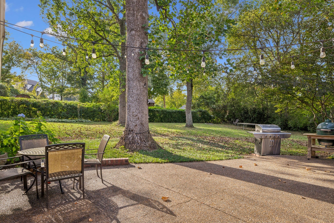
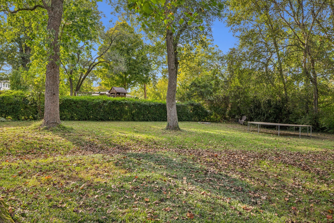
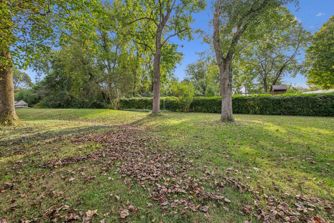
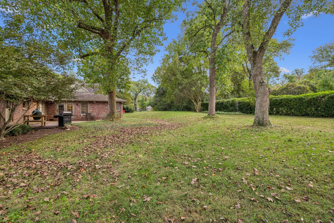
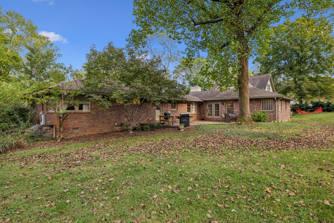
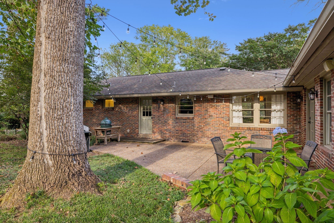
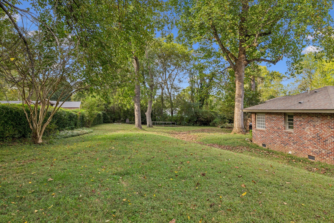
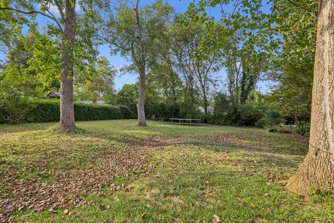
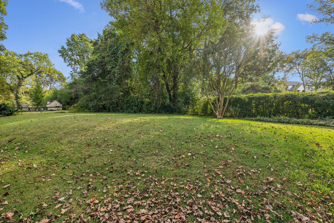
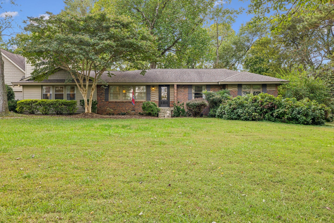
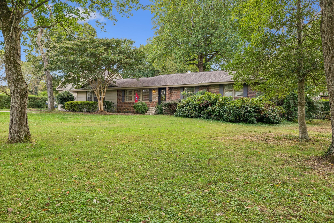
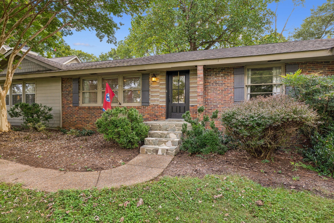
 Copyright 2025 RealTracs Solutions.
Copyright 2025 RealTracs Solutions.