$1,275,000 - 2308 Cages Bend Rd, Gallatin
- 4
- Bedrooms
- 3½
- Baths
- 4,183
- SQ. Feet
- 1.01
- Acres
Builder model home on 1 acre lot! Step inside to an open-concept living area anchored by a beautiful stone gas fireplace, seamlessly flowing into the kitchen featuring quartz countertops, double ovens, a gas cooktop and a spacious walk-in pantry. Every bathroom includes quartz countertops, Delta plumbing fixtures, and elegant tile flooring and shower walls for a luxury experience. Designed for everyday ease, the Oakwood Plan includes a mudroom at the garage entry, and generous storage throughout the home with extra closets and a walk-in attic. Outdoor living is elevated with a covered back porch featuring stained wood ceilings, a gas fireplace, and large backyard—perfect for relaxing or entertaining.
Essential Information
-
- MLS® #:
- 3015021
-
- Price:
- $1,275,000
-
- Bedrooms:
- 4
-
- Bathrooms:
- 3.50
-
- Full Baths:
- 3
-
- Half Baths:
- 1
-
- Square Footage:
- 4,183
-
- Acres:
- 1.01
-
- Year Built:
- 2020
-
- Type:
- Residential
-
- Sub-Type:
- Single Family Residence
-
- Status:
- Active
Community Information
-
- Address:
- 2308 Cages Bend Rd
-
- Subdivision:
- Savannah Ph 8 Sec 1
-
- City:
- Gallatin
-
- County:
- Sumner County, TN
-
- State:
- TN
-
- Zip Code:
- 37066
Amenities
-
- Utilities:
- Electricity Available, Natural Gas Available, Water Available
-
- Parking Spaces:
- 3
-
- # of Garages:
- 3
-
- Garages:
- Garage Faces Side
Interior
-
- Appliances:
- Double Oven, Cooktop, Gas Range, Dishwasher, Disposal, Microwave, Refrigerator, Stainless Steel Appliance(s)
-
- Heating:
- Dual, Electric, Natural Gas
-
- Cooling:
- Central Air
-
- Fireplace:
- Yes
-
- # of Fireplaces:
- 2
-
- # of Stories:
- 2
Exterior
-
- Roof:
- Shingle
-
- Construction:
- Brick, Stone
School Information
-
- Elementary:
- Jack Anderson Elementary
-
- Middle:
- Station Camp Middle School
-
- High:
- Station Camp High School
Additional Information
-
- Date Listed:
- October 16th, 2025
-
- Days on Market:
- 33
Listing Details
- Listing Office:
- Groome & Co Realtors
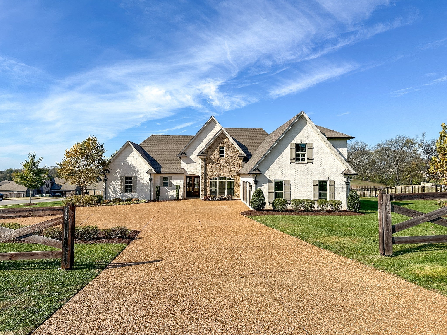
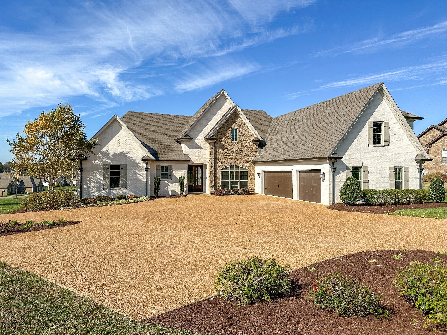
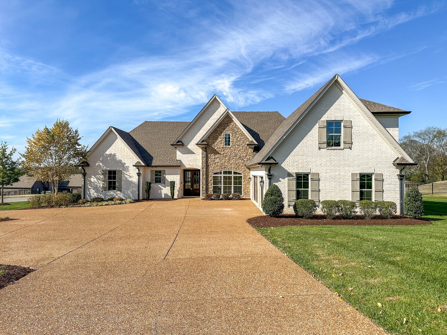

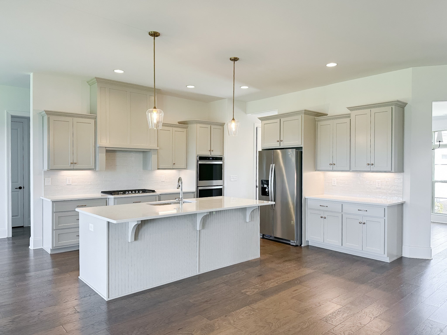
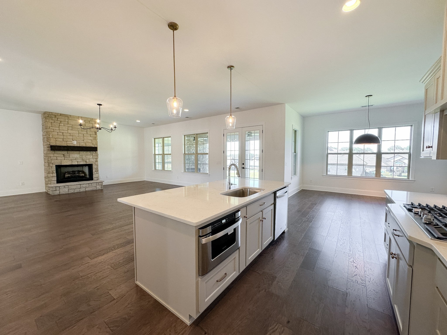

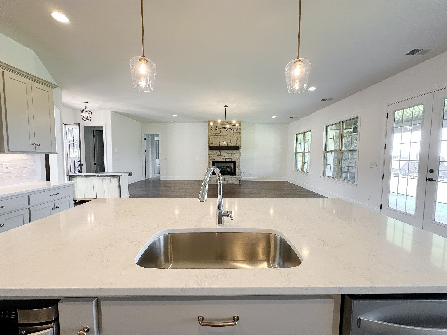
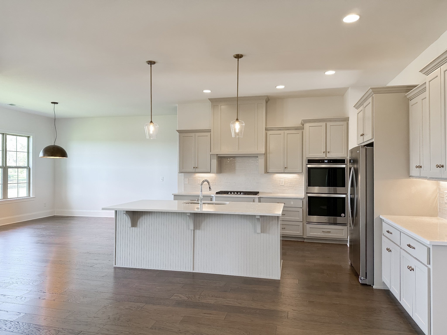
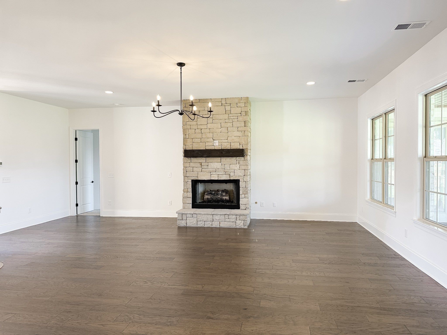
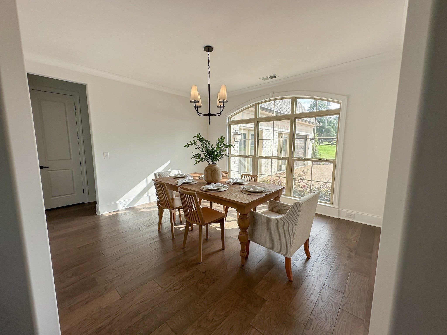
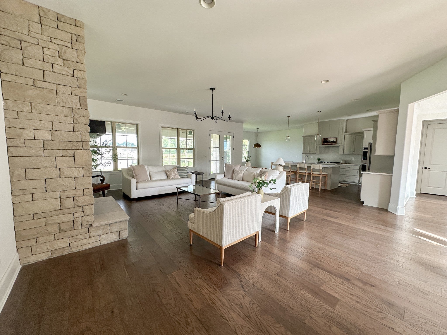
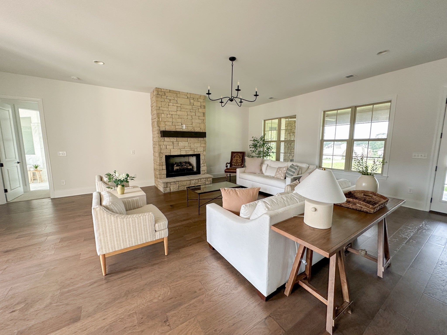
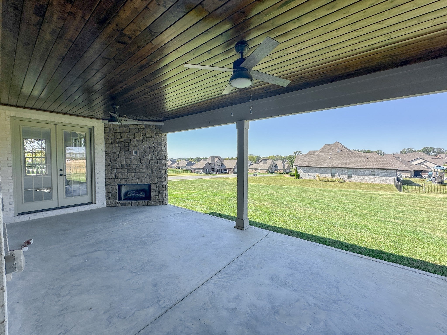
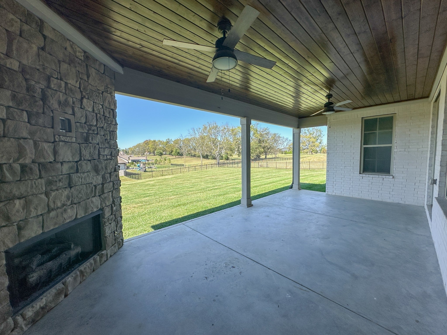
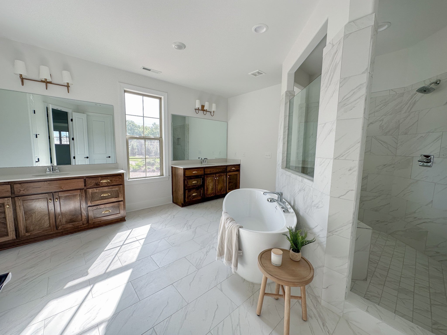
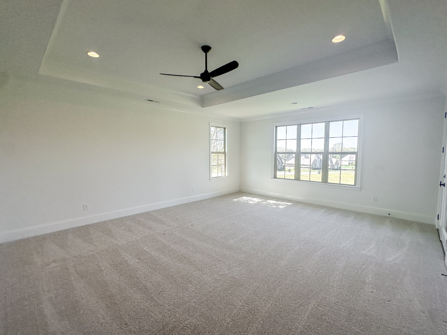
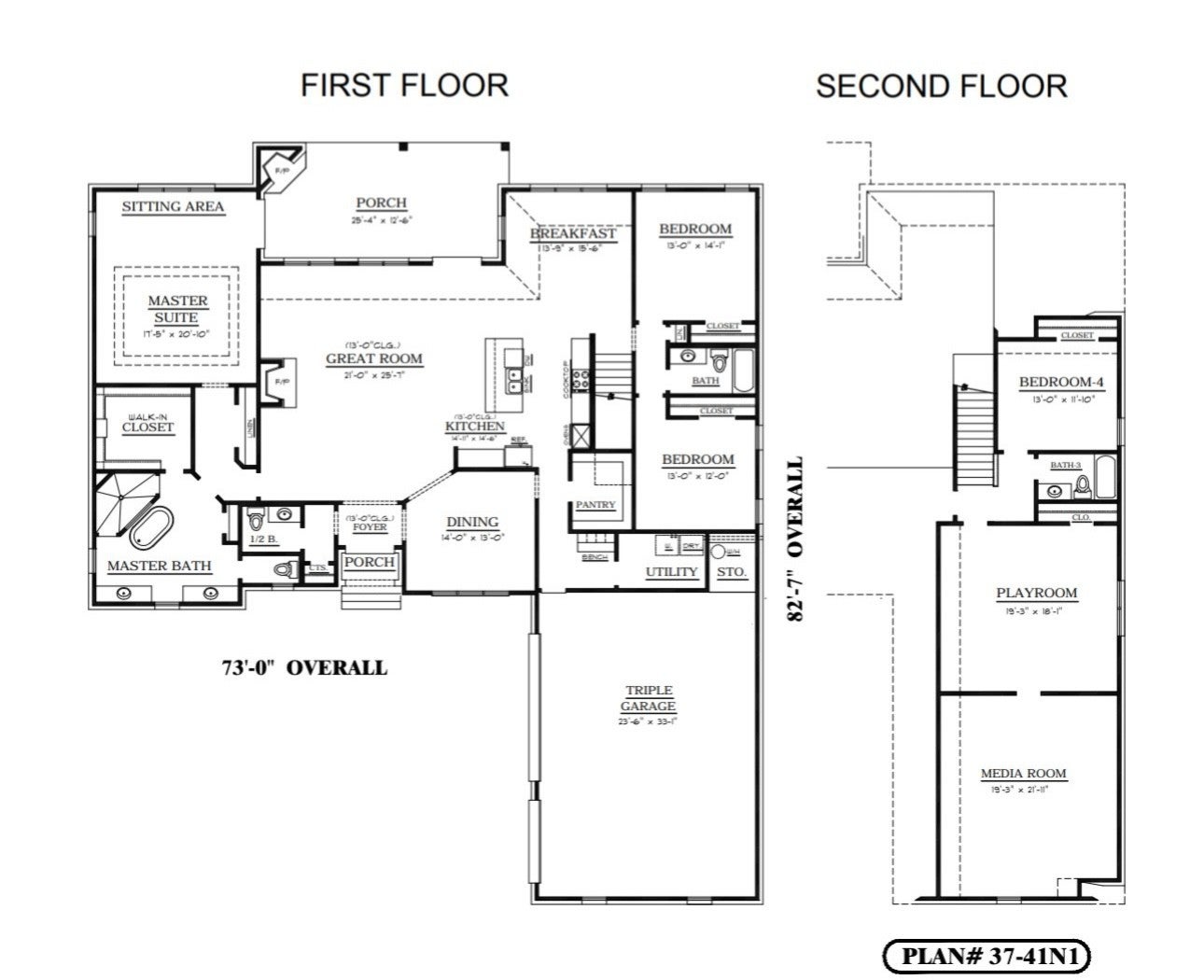
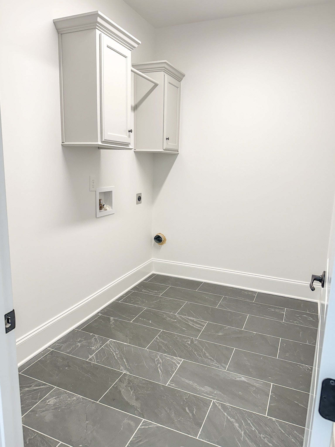
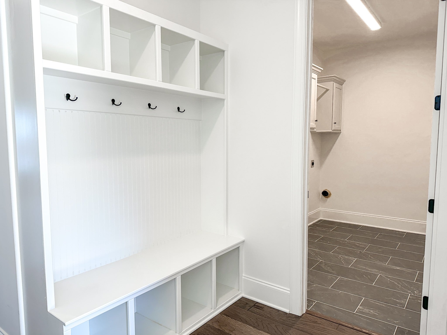
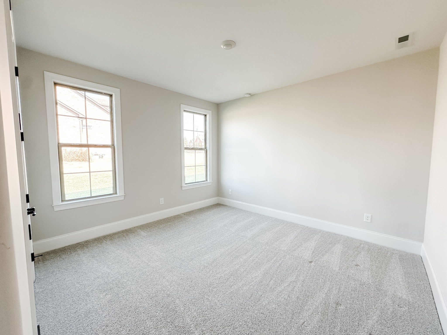
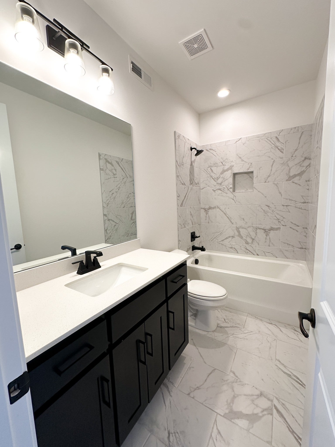
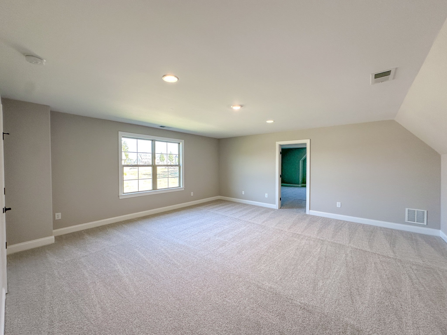
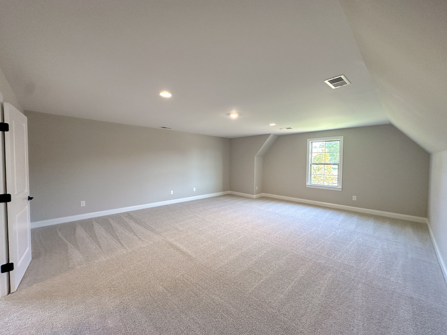
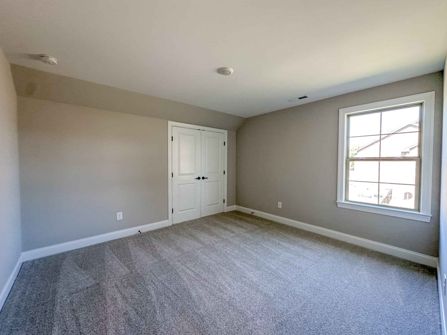
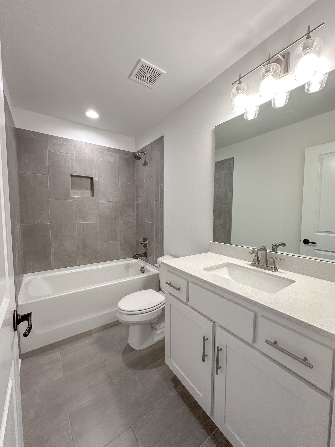
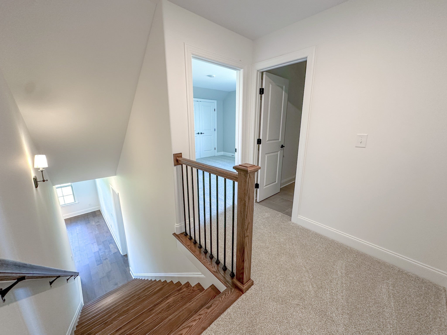
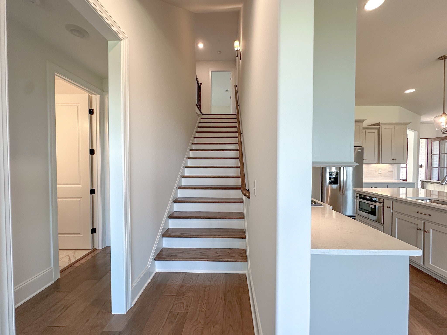
 Copyright 2025 RealTracs Solutions.
Copyright 2025 RealTracs Solutions.