$1,850,000 - 8037 Keats St, Franklin
- 5
- Bedrooms
- 5½
- Baths
- 4,351
- SQ. Feet
- 0.22
- Acres
An entertainer’s dream in one of Franklin’s most sought-after communities. Perfectly situated in Westhaven, this beautifully crafted home by Stonegate Homes—one of Middle Tennessee’s premier luxury builders—blends Southern elegance with modern sophistication and effortless indoor-outdoor living. The popular Andrew floor plan showcases a classic double front porch and an open-concept layout designed for entertaining, featuring a chef’s kitchen, spacious living and dining areas, and a seamless flow to the beautifully landscaped backyard. Two bedrooms and a study on the main level offer flexible space for guests or a home office, while the upper level includes additional bedrooms and two large bonus rooms, one with a walk-out terrace—perfect for movie nights or gatherings. Set on a prime lot backing up to a peaceful walking trail and scenic pond, this home offers both beauty and privacy. An adjacent HOA-protected easement ensures the empty lot next door will remain unbuilt, providing an added sense of space and tranquility rarely found in the neighborhood. Enjoy Westhaven’s resort-style amenities, including pools, golf, pickleball and tennis courts, a fitness center, walking trails, and a lively town center with shops and dining—all just minutes from downtown Franklin.
Essential Information
-
- MLS® #:
- 3014981
-
- Price:
- $1,850,000
-
- Bedrooms:
- 5
-
- Bathrooms:
- 5.50
-
- Full Baths:
- 5
-
- Half Baths:
- 1
-
- Square Footage:
- 4,351
-
- Acres:
- 0.22
-
- Year Built:
- 2016
-
- Type:
- Residential
-
- Sub-Type:
- Single Family Residence
-
- Status:
- Under Contract - Showing
Community Information
-
- Address:
- 8037 Keats St
-
- Subdivision:
- Westhaven Sec 40
-
- City:
- Franklin
-
- County:
- Williamson County, TN
-
- State:
- TN
-
- Zip Code:
- 37064
Amenities
-
- Amenities:
- Clubhouse, Fitness Center, Golf Course, Park, Playground, Pool, Sidewalks, Tennis Court(s), Underground Utilities, Trail(s)
-
- Utilities:
- Electricity Available, Natural Gas Available, Water Available, Cable Connected
-
- Parking Spaces:
- 2
-
- # of Garages:
- 2
-
- Garages:
- Garage Faces Front, Driveway
Interior
-
- Interior Features:
- Entrance Foyer, Extra Closets, Walk-In Closet(s)
-
- Appliances:
- Double Oven, Electric Oven, Cooktop, Dishwasher, Disposal, ENERGY STAR Qualified Appliances, Microwave
-
- Heating:
- Central, Electric, Natural Gas
-
- Cooling:
- Central Air
-
- Fireplace:
- Yes
-
- # of Fireplaces:
- 1
-
- # of Stories:
- 2
Exterior
-
- Exterior Features:
- Balcony
-
- Lot Description:
- Level
-
- Roof:
- Shingle
-
- Construction:
- Fiber Cement
School Information
-
- Elementary:
- Pearre Creek Elementary School
-
- Middle:
- Hillsboro Elementary/ Middle School
-
- High:
- Independence High School
Additional Information
-
- Date Listed:
- October 12th, 2025
-
- Days on Market:
- 31
Listing Details
- Listing Office:
- Lhi Homes International
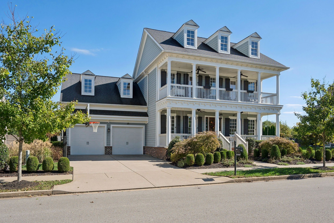
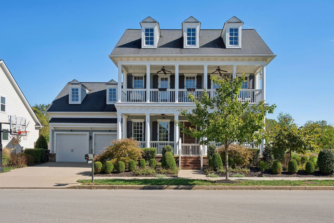
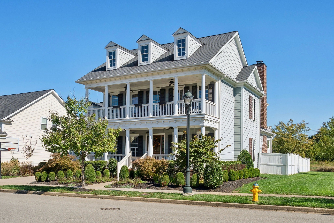
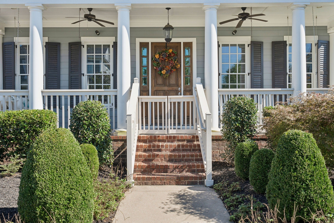
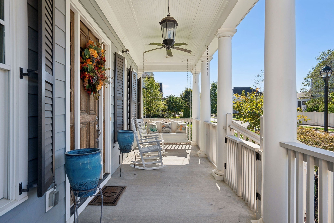
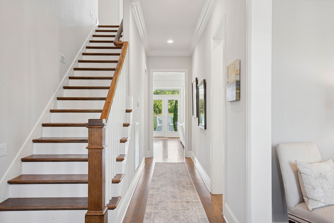
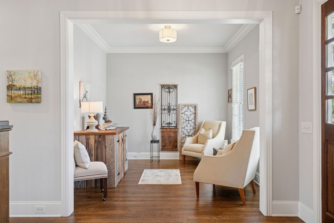
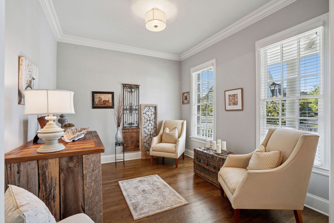
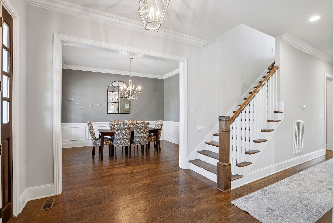
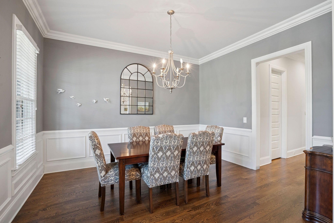
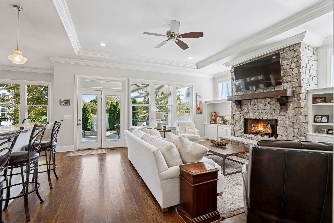
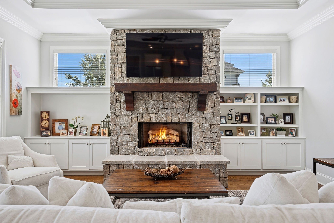
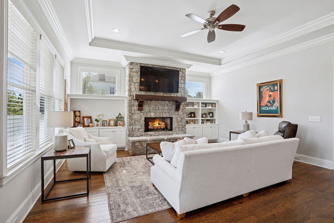
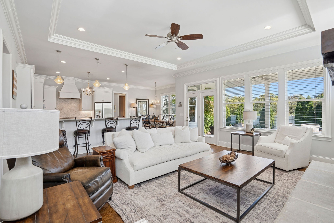
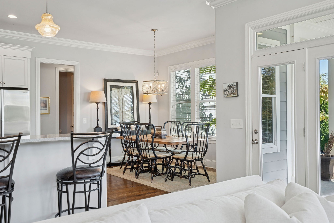
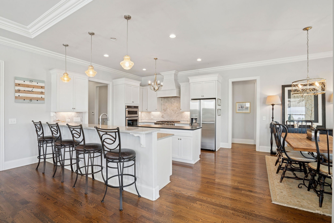
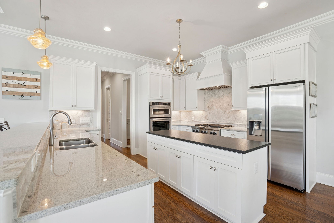
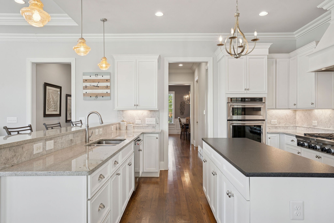
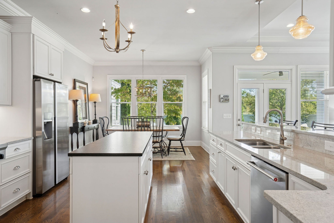
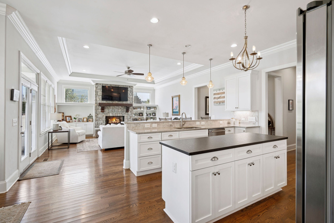
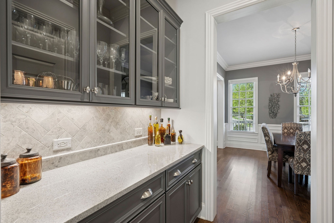
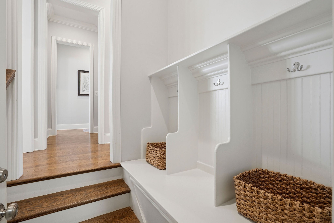
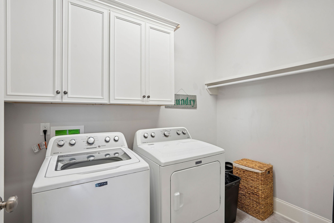
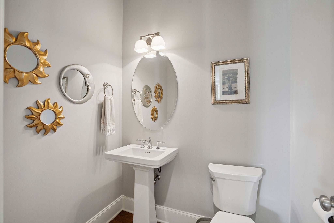
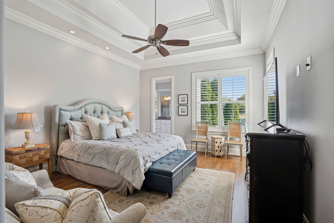
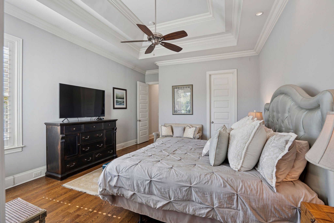
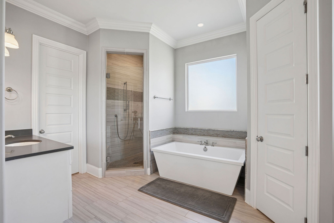
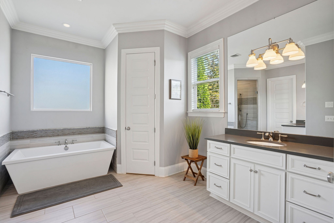
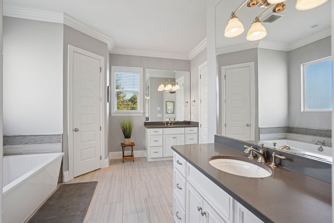
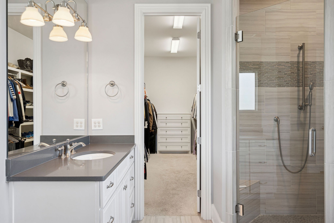

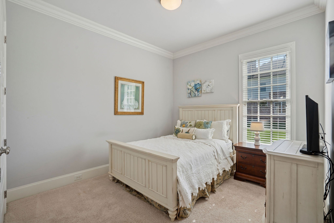
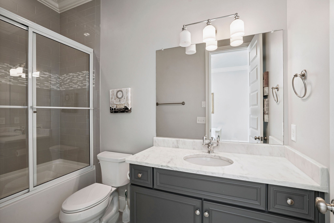
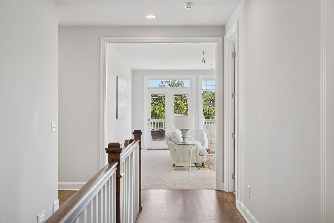
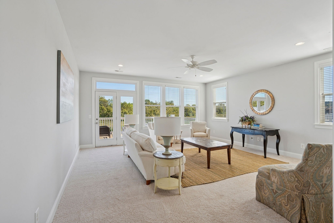
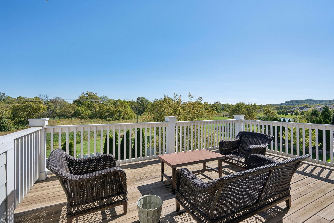
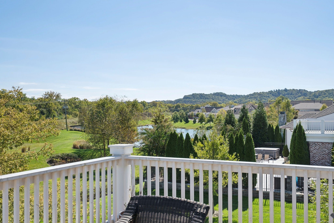
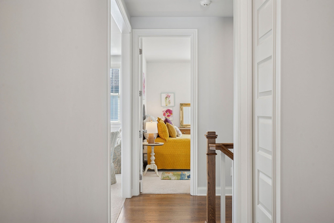
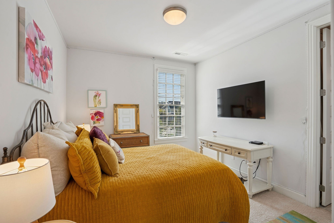
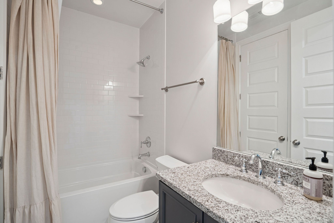
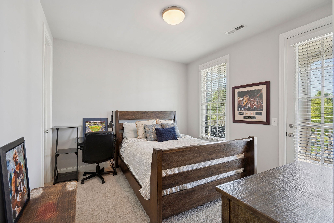
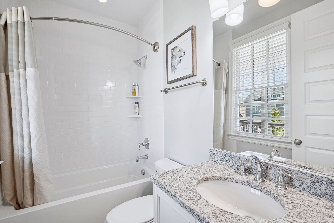
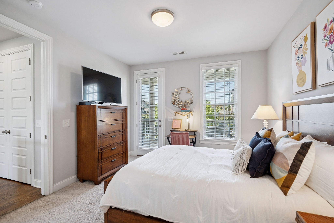
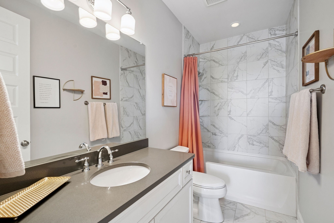
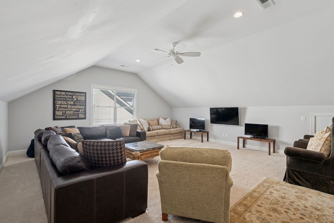
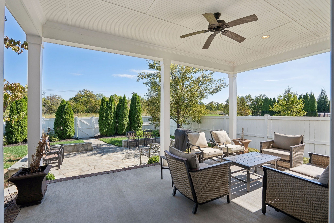
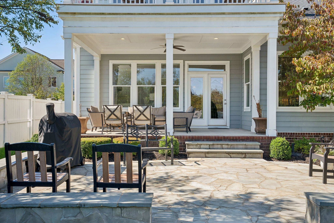
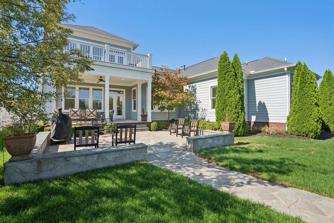
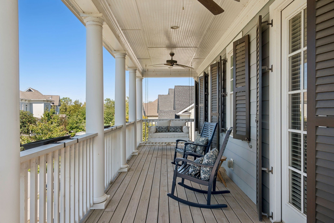
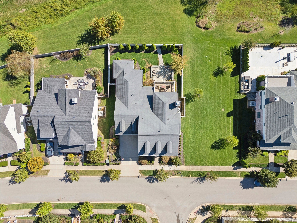
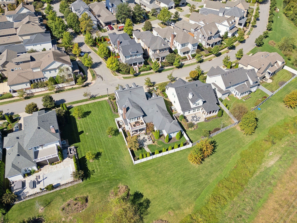
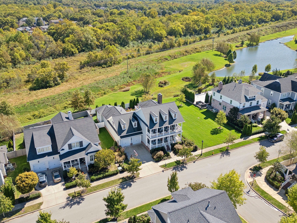

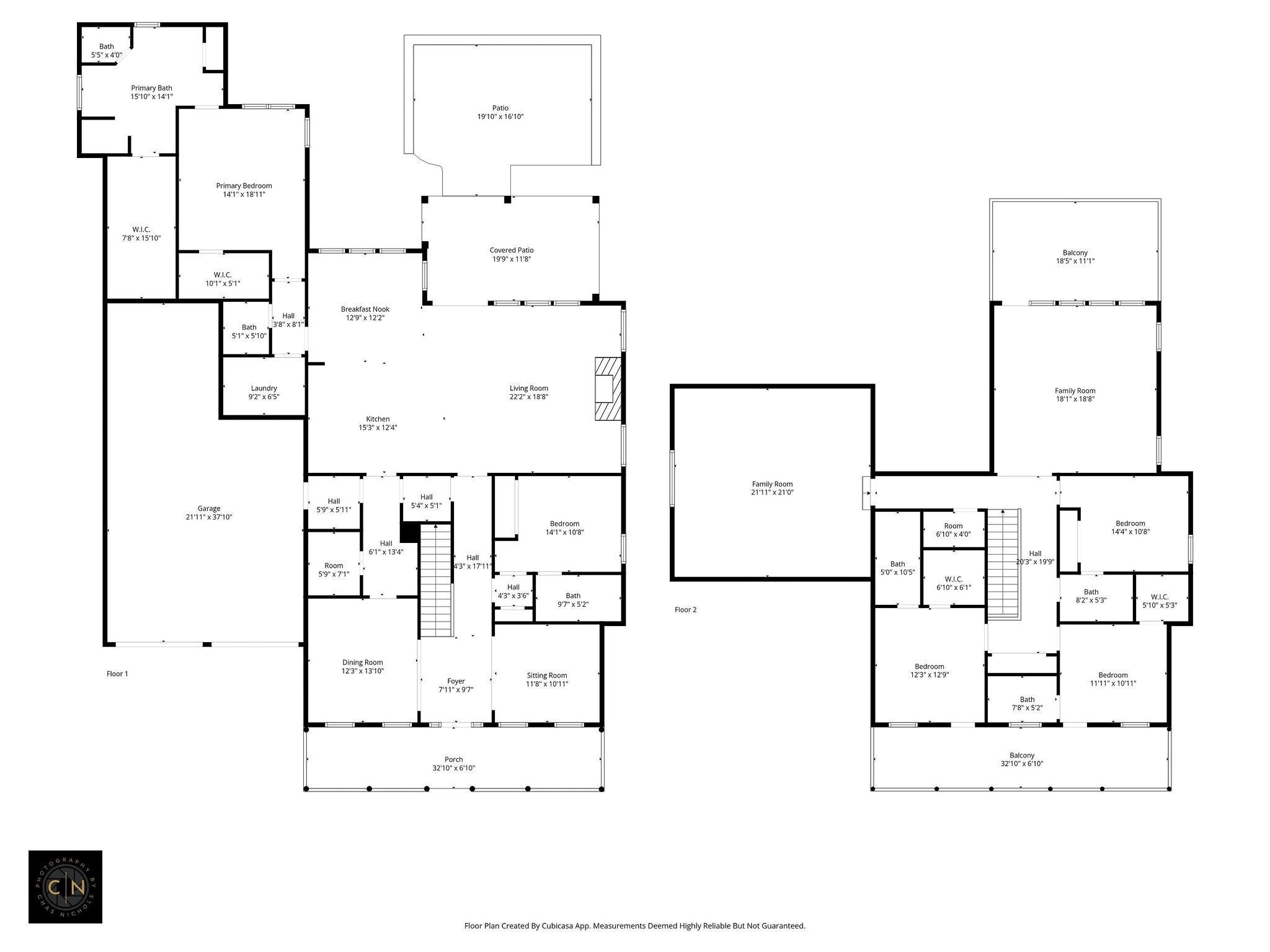
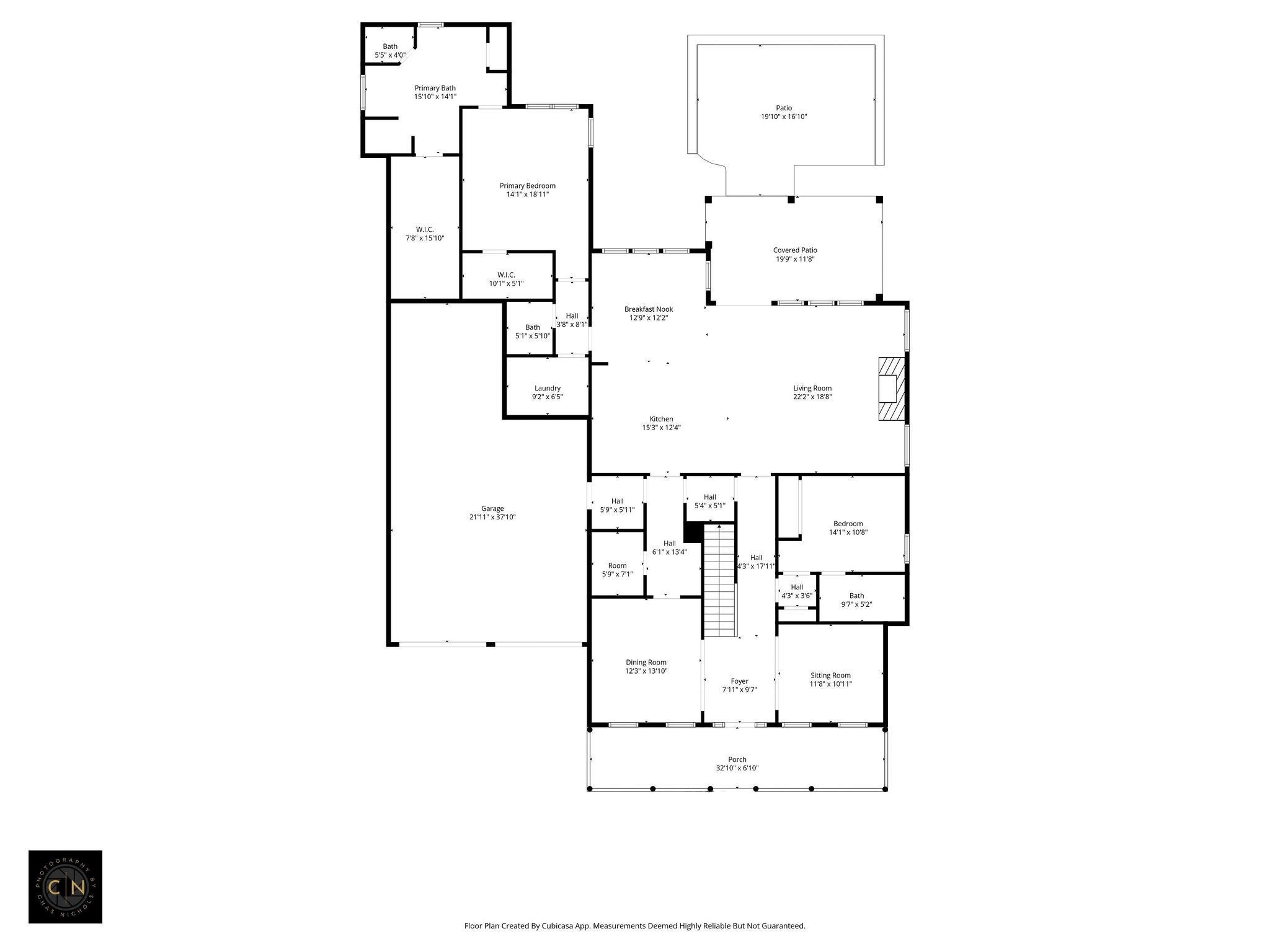
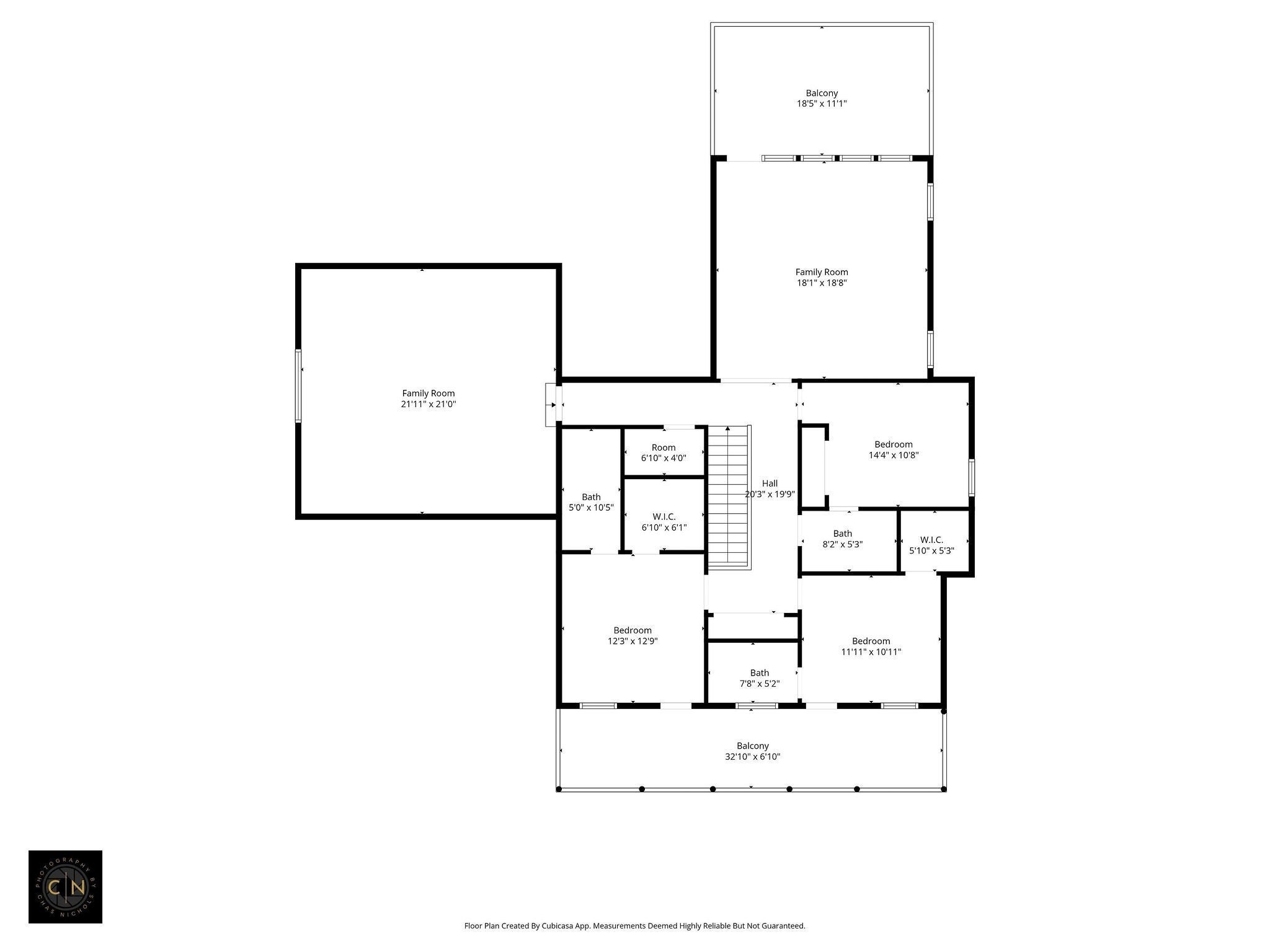
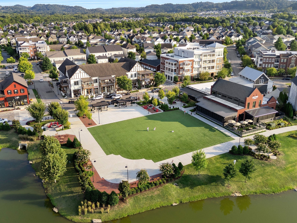
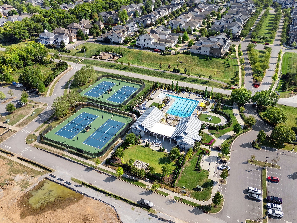
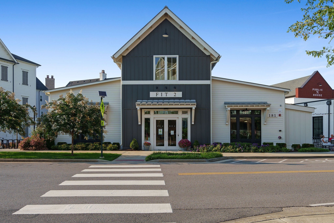
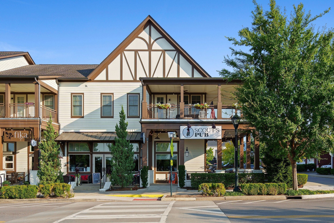
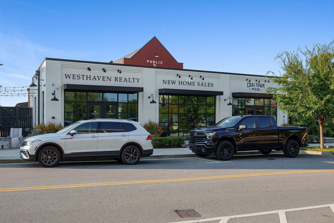
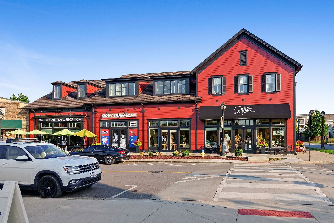
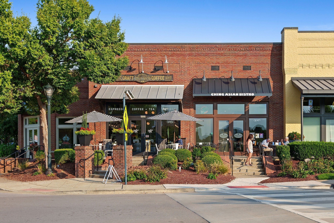
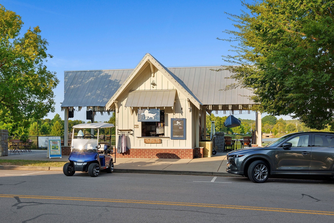
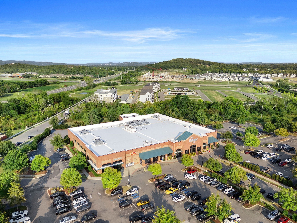
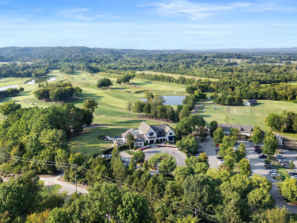
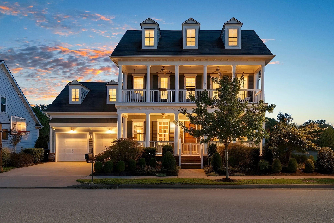
 Copyright 2025 RealTracs Solutions.
Copyright 2025 RealTracs Solutions.