$1,750,000 - 2123 Shannon Dr, Murfreesboro
- 6
- Bedrooms
- 5½
- Baths
- 6,910
- SQ. Feet
- 0.77
- Acres
OPEN HOUSE SUNDAY 2-4PM! RIVERFRONT! Print ALARM INSTR. IN DOCS BELOW! Timeless & Elegant Estate w Grand Double Staircase Entrance Foyer to 2nd Floor, perfect for your family & entertaining! 6910 sf! Tax error! Primary Suite w adjacent large workout/multipurpose room & an ensuite exit to balcony. Gracious family room features large adjacent wet bar & a gas fireplace for warming up on chilly evenings. Grand foyer & formal living room have soaring ceilings & matching chandeliers, & living room shares pass-thru 2nd gas fireplace w adjacent study, boasting full complement of built-in bookcases. Gourmet kitchen features built-in Subzero fridge & Thermador gas cooktop, warming oven drawer, wall oven, cozy bar-stool counter, & dine-in breakfast sitting area. Formal dining room retains custom rug designed for room; & perfect for large family holidays! 4 BR’s upstairs w 1 jack & jill bath between 2 bedrooms, & 2 ensuite baths in other 2 bedrooms, + large separate bonus space in 1 upstairs BR. Laundry chute fr 2nd floor to laundry. Walkout balcony fr 2 upstairs BRS. Walkout basement is perfect for teens or in-laws with an expansive multi-functional den/rec room, kitchenette, (w/ space to add stove) full bath, & also a versatile large room for another bedroom, office, or your choice! The basement & all floors enjoy balconies, patios, &/or screened porches with beautiful views and privacy, which span the width of the entire home. Beautiful Screened-In Porch w Gas Grill adds 437 sf plus other porches, decks, covered patios, and open patios add a total of 2477 sf of additional outdoor living space! There are an intercom system & alarm system also built-in, & are functional. 2x6 Exterior walls have extra insulation. Ample walk-in attic storage, & 3 car garage has 1393 sf total space for workshop/crafts/handyman's dream. Old refrigerator in garage stays... looks rough but works like a charm. Professionally measured10/9/25 by appraiser & drawings incl. in Docs below.
Essential Information
-
- MLS® #:
- 3014961
-
- Price:
- $1,750,000
-
- Bedrooms:
- 6
-
- Bathrooms:
- 5.50
-
- Full Baths:
- 5
-
- Half Baths:
- 1
-
- Square Footage:
- 6,910
-
- Acres:
- 0.77
-
- Year Built:
- 1999
-
- Type:
- Residential
-
- Sub-Type:
- Single Family Residence
-
- Style:
- Traditional
-
- Status:
- Active
Community Information
-
- Address:
- 2123 Shannon Dr
-
- Subdivision:
- Riverbend Sec 3
-
- City:
- Murfreesboro
-
- County:
- Rutherford County, TN
-
- State:
- TN
-
- Zip Code:
- 37129
Amenities
-
- Amenities:
- Sidewalks, Underground Utilities
-
- Utilities:
- Electricity Available, Natural Gas Available, Water Available, Cable Connected
-
- Parking Spaces:
- 3
-
- # of Garages:
- 3
-
- Garages:
- Garage Door Opener, Basement, Circular Driveway, Concrete, Driveway
-
- View:
- River
-
- Is Waterfront:
- Yes
Interior
-
- Interior Features:
- Bookcases, Built-in Features, Ceiling Fan(s), Entrance Foyer, Extra Closets, High Ceilings, In-Law Floorplan, Walk-In Closet(s), Wet Bar, High Speed Internet
-
- Appliances:
- Built-In Electric Oven, Built-In Gas Range, Cooktop, Dishwasher, Disposal, Ice Maker, Microwave, Refrigerator, Stainless Steel Appliance(s)
-
- Heating:
- Central, Dual, Furnace, Natural Gas
-
- Cooling:
- Central Air, Dual, Electric
-
- Fireplace:
- Yes
-
- # of Fireplaces:
- 2
-
- # of Stories:
- 2
Exterior
-
- Exterior Features:
- Balcony, Gas Grill
-
- Lot Description:
- Level, Sloped, Views
-
- Roof:
- Shingle
-
- Construction:
- Brick
School Information
-
- Elementary:
- Northfield Elementary
-
- Middle:
- Siegel Middle School
-
- High:
- Siegel High School
Additional Information
-
- Date Listed:
- October 12th, 2025
-
- Days on Market:
- 32
Listing Details
- Listing Office:
- Tn Realty, Llc
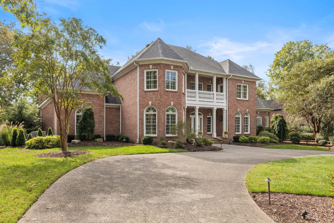
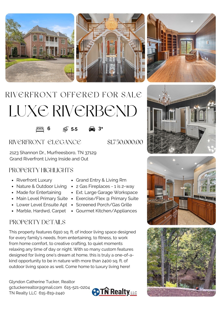
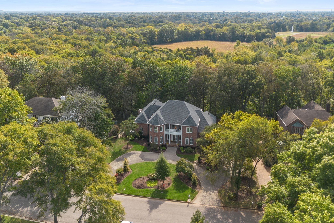
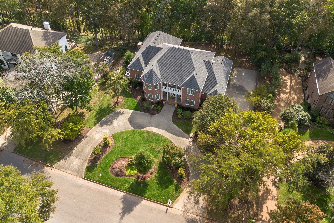
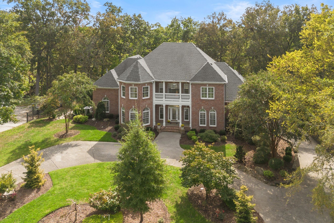
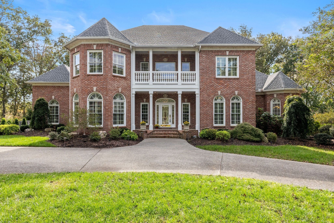
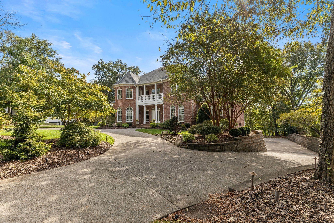
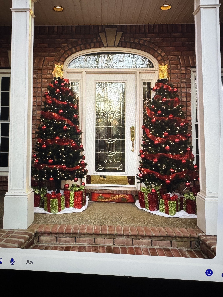
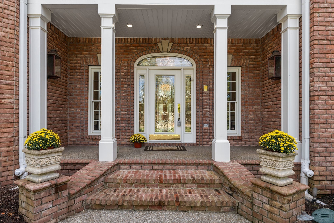
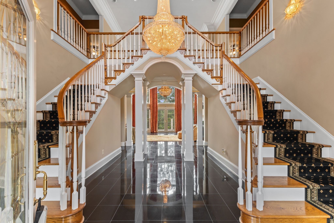
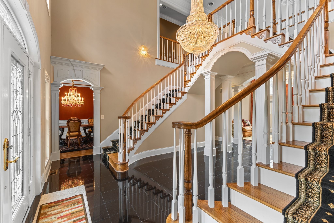
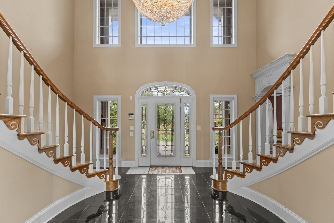
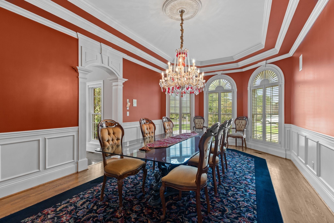
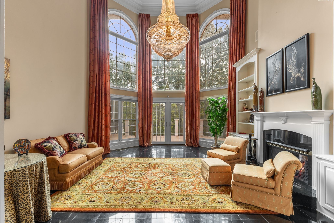
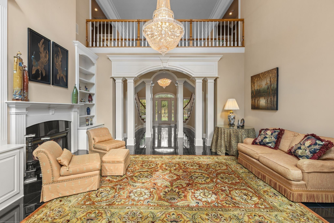
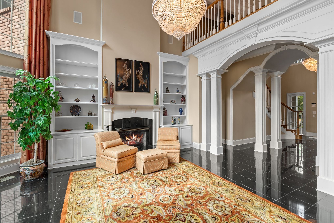
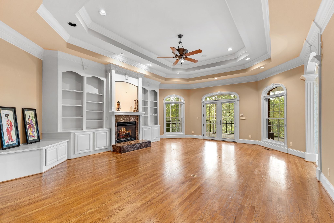
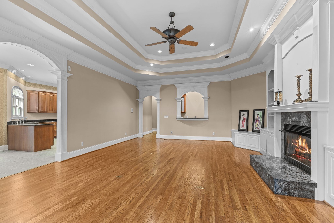
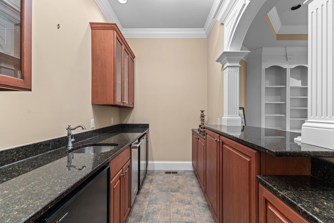
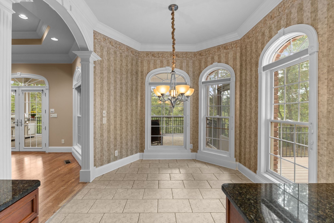
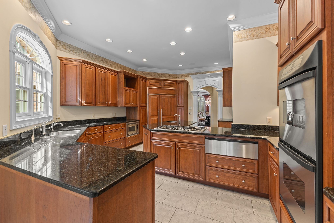
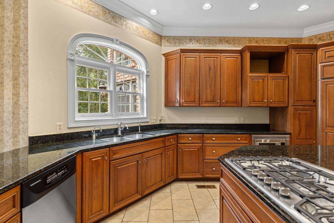
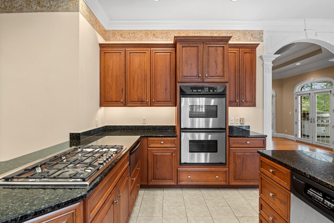
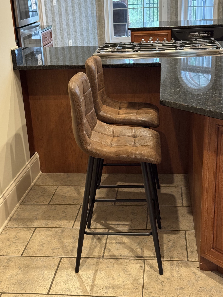
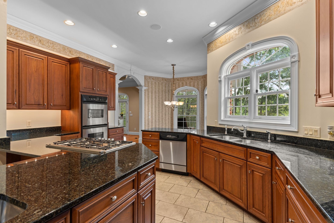
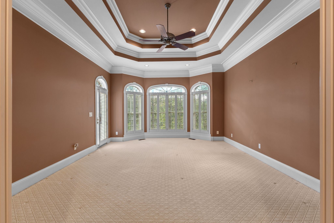
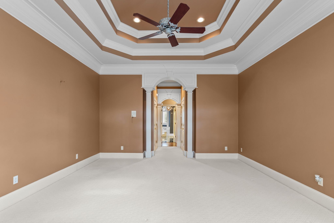
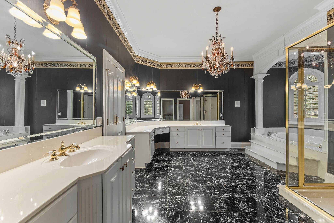
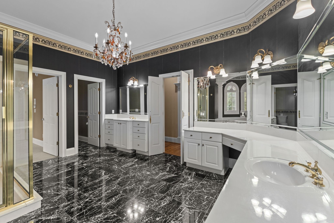
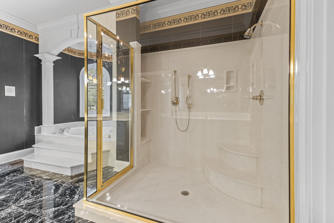
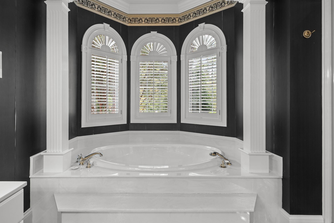
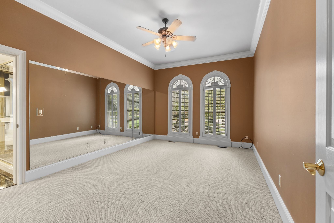
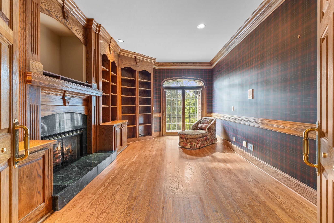
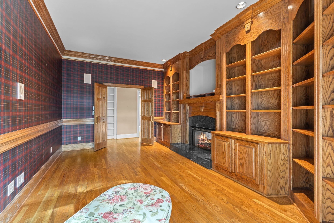
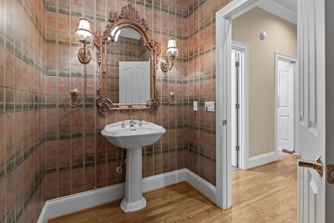
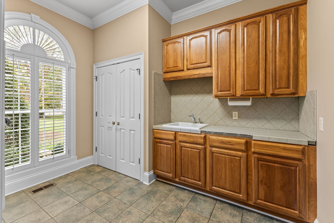
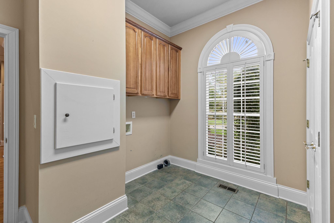
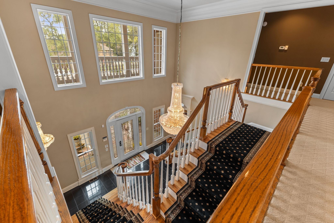
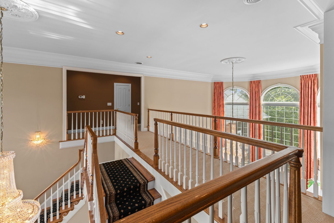
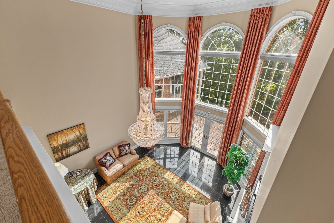
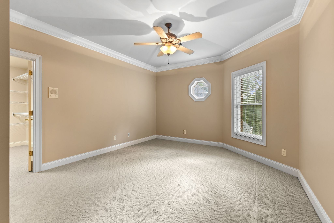
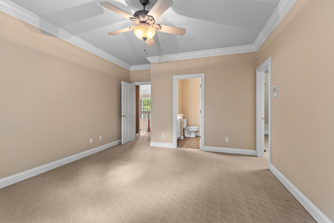
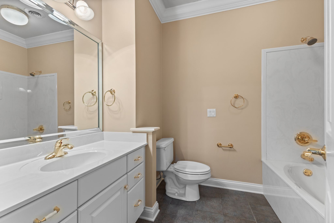
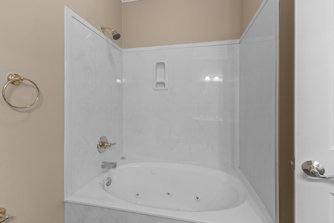
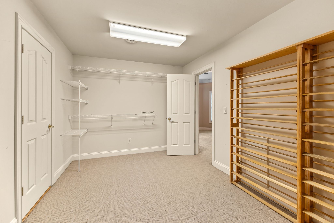
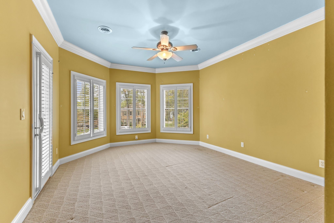
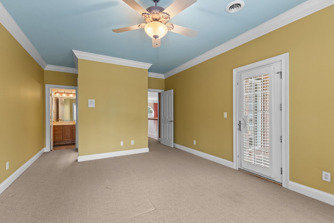
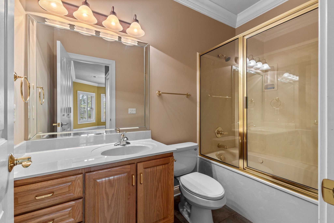
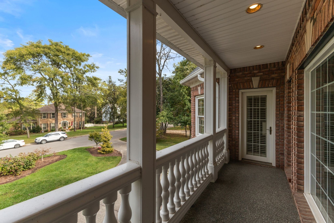
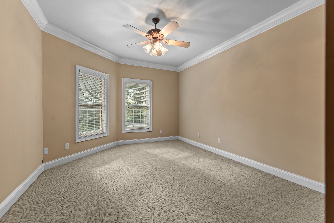
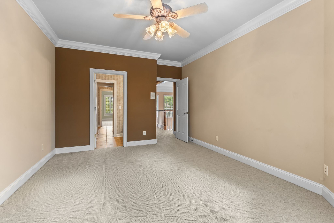
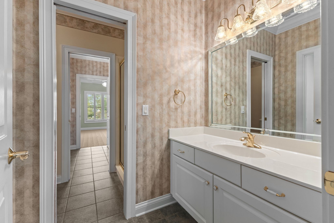
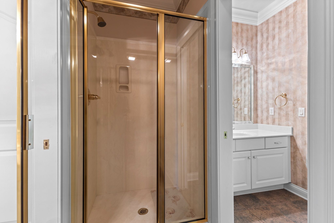
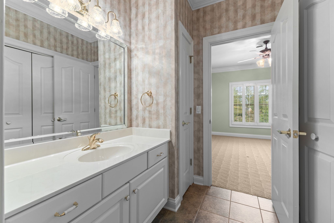
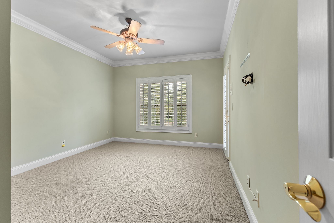
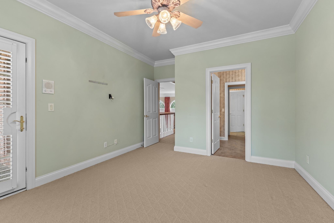
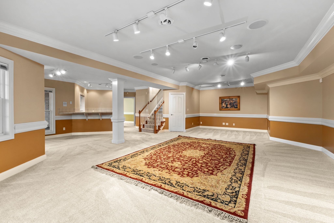
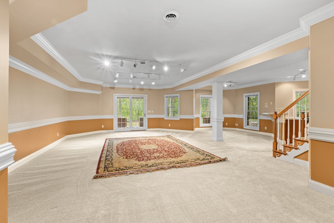
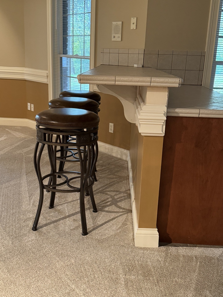
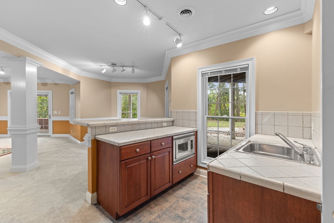
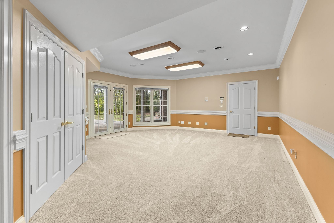
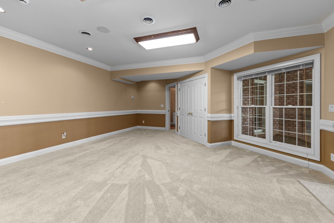
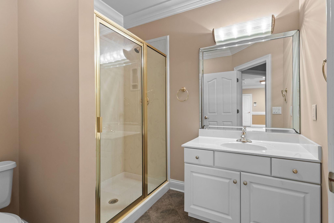
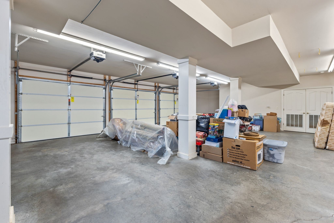
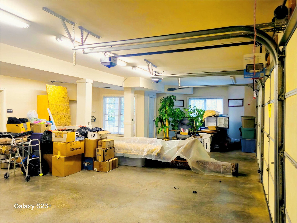
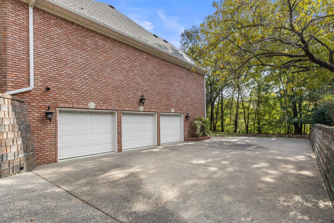
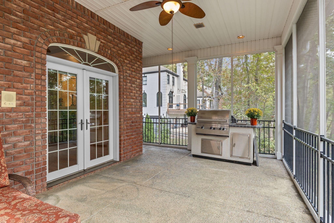
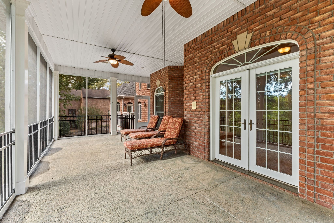
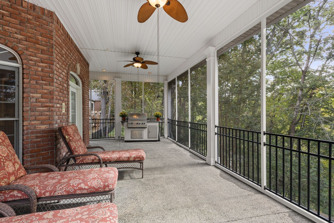
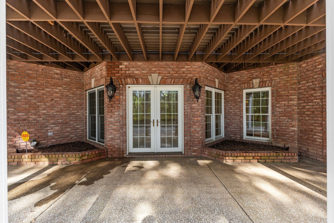
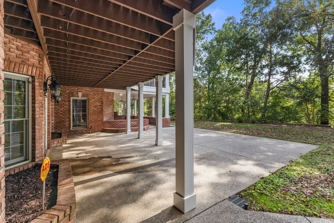
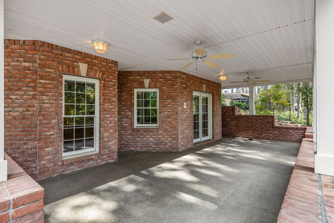
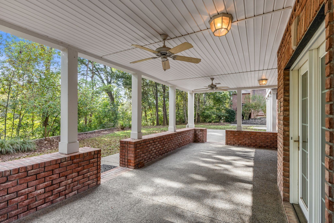
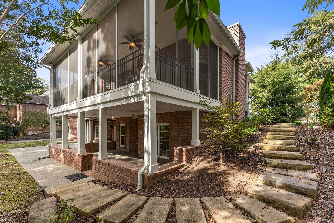
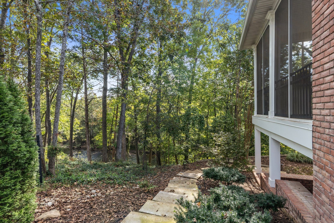
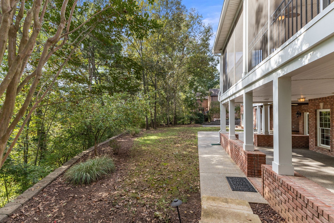
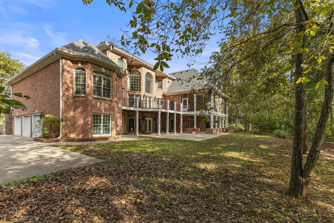
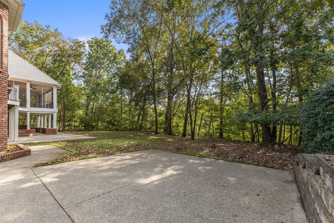
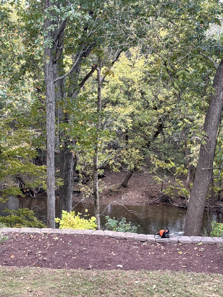
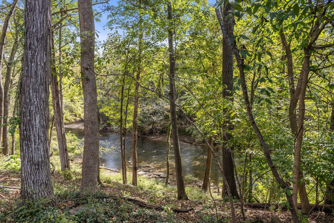
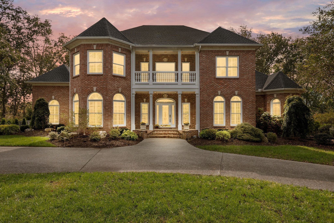
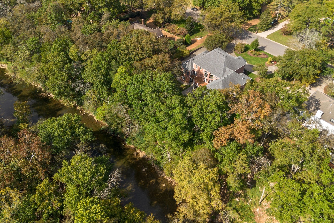
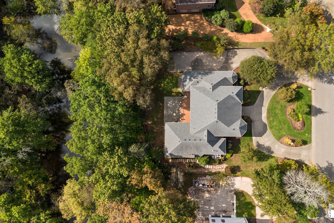
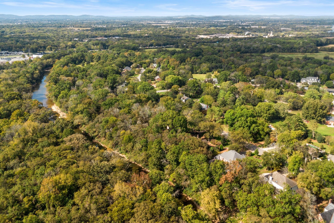
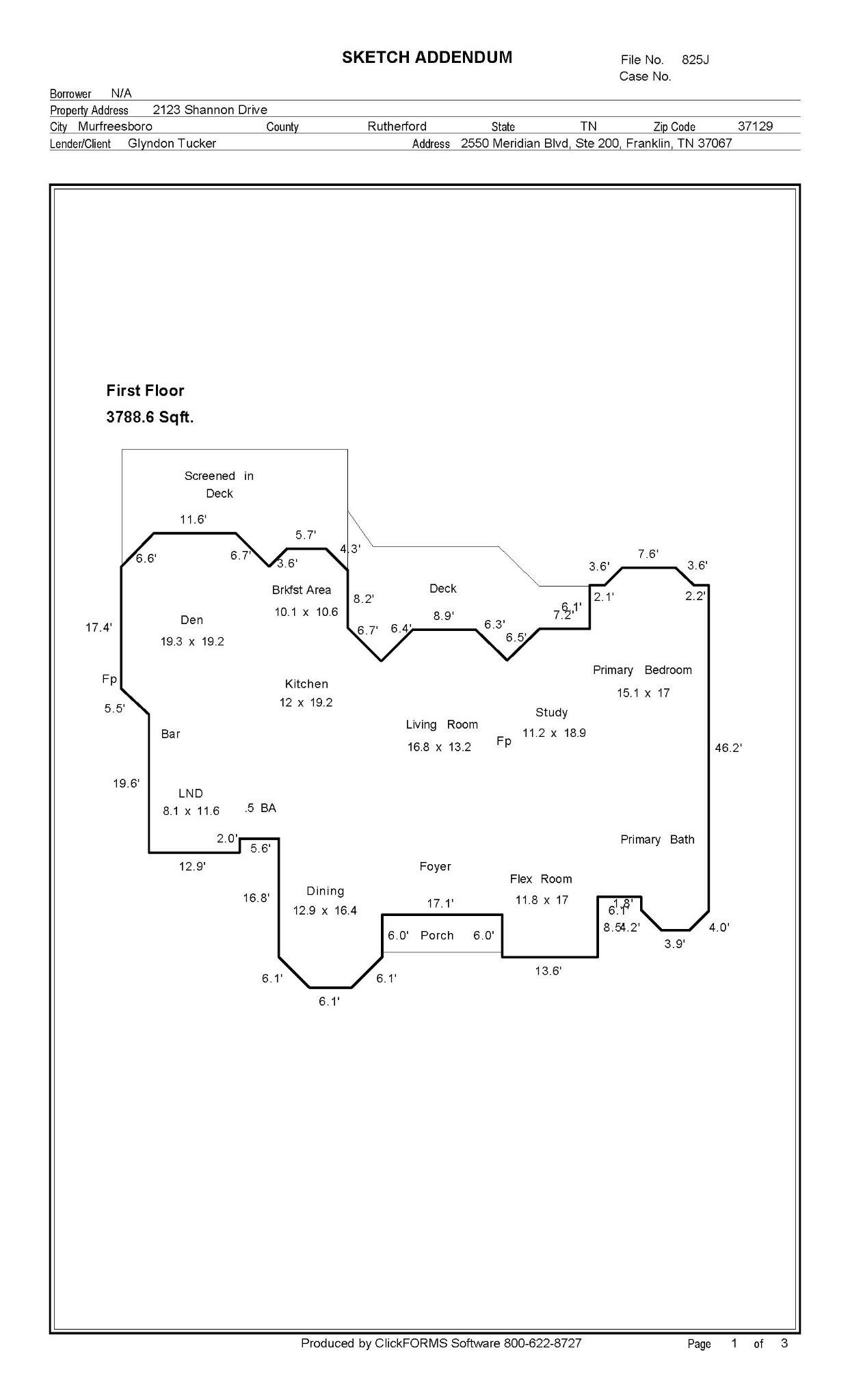
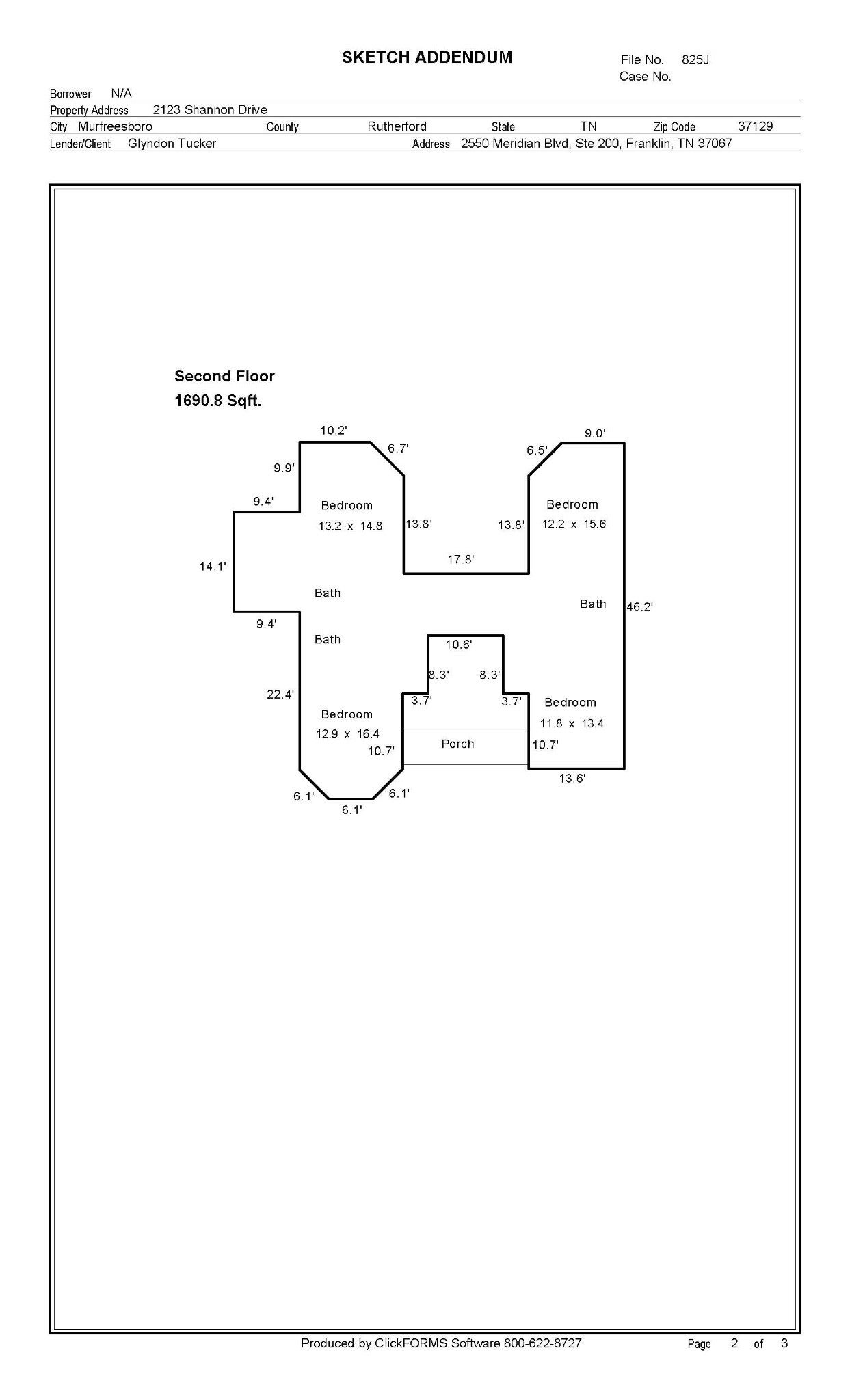
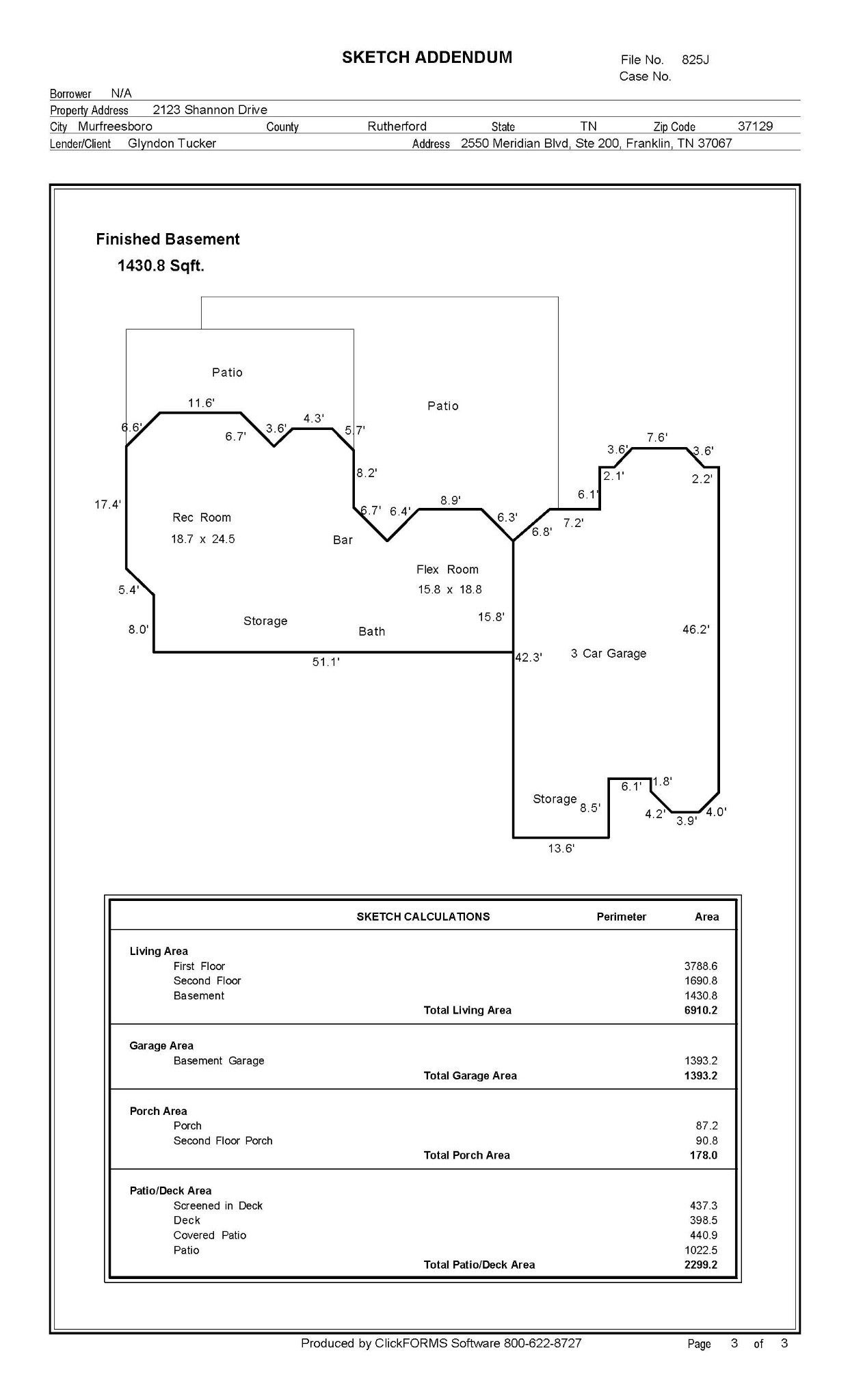
 Copyright 2025 RealTracs Solutions.
Copyright 2025 RealTracs Solutions.