$1,279,000 - 1213 Montgomery Ave, Nashville
- 4
- Bedrooms
- 3½
- Baths
- 3,704
- SQ. Feet
- 0.22
- Acres
**$10k in seller paid closing costs with preferred lender.** Located in the highly desired East Nashville area, this stunning 4BR/3.5BA New Construction home with a separate 1BR/1BA detached apartment (DADU), is the perfect place to call home, and utilize as a short/long term investment. Enter the home and enjoy an open layout with a modern electric fireplace, a beautiful kitchen that features THOR & GE appliances, waterfall island, and walk-in pantry. The primary suite features a spa-style bathroom with a freestanding tub inside the shower and large his-and-hers separate closets. On the second floor there are a total of 3 bedrooms, and a 4th on the third floor of the house. On the third floor, a wet bar and 12' sliding doors lead to the rooftop deck with a fireplace and city views. The detached apartment above the garage has a full service kitchen space, living area and full bathroom; along with its own private entrance via the rear alley. The detached apartment is great for guests or for short/long term rentals. The beautiful views, and prime access to East Nashville’s best dining and entertainment make this an exceptional opportunity!
Essential Information
-
- MLS® #:
- 3014934
-
- Price:
- $1,279,000
-
- Bedrooms:
- 4
-
- Bathrooms:
- 3.50
-
- Full Baths:
- 3
-
- Half Baths:
- 1
-
- Square Footage:
- 3,704
-
- Acres:
- 0.22
-
- Year Built:
- 2025
-
- Type:
- Residential
-
- Sub-Type:
- Single Family Residence
-
- Status:
- Active
Community Information
-
- Address:
- 1213 Montgomery Ave
-
- Subdivision:
- Oakwood Park
-
- City:
- Nashville
-
- County:
- Davidson County, TN
-
- State:
- TN
-
- Zip Code:
- 37207
Amenities
-
- Utilities:
- Electricity Available, Water Available
-
- Parking Spaces:
- 6
-
- # of Garages:
- 2
-
- Garages:
- Garage Door Opener, Detached, Alley Access, Driveway, On Street
-
- View:
- City
Interior
-
- Interior Features:
- Built-in Features, Ceiling Fan(s), Extra Closets, Open Floorplan, Pantry, Walk-In Closet(s), Wet Bar, Kitchen Island
-
- Appliances:
- Electric Range, Dishwasher, Disposal, Microwave, Refrigerator, Stainless Steel Appliance(s)
-
- Heating:
- Central, Heat Pump
-
- Cooling:
- Central Air, Electric
-
- Fireplace:
- Yes
-
- # of Fireplaces:
- 2
-
- # of Stories:
- 3
Exterior
-
- Exterior Features:
- Balcony
-
- Construction:
- Hardboard Siding, Brick
School Information
-
- Elementary:
- Shwab Elementary
-
- Middle:
- Jere Baxter Middle
-
- High:
- Maplewood Comp High School
Additional Information
-
- Date Listed:
- October 10th, 2025
-
- Days on Market:
- 37
Listing Details
- Listing Office:
- Nashville Realty Group
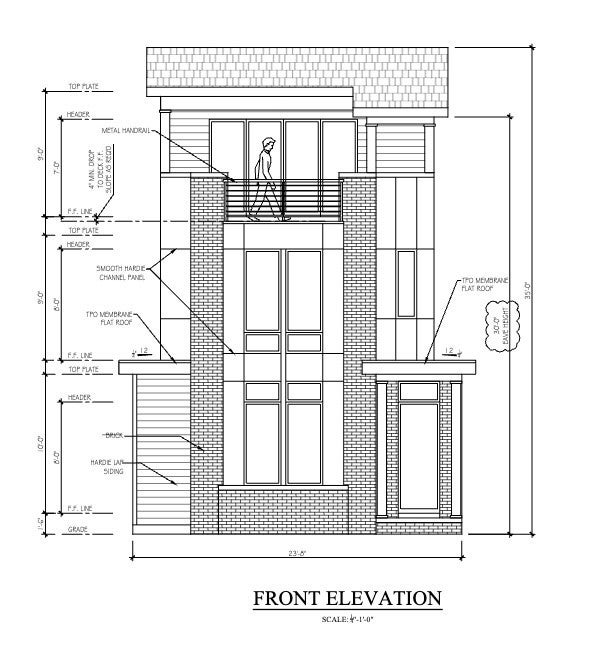
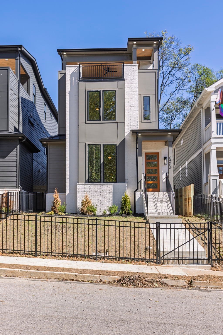
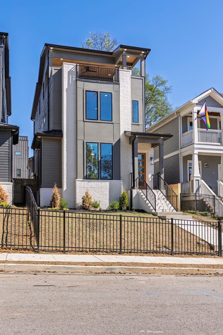
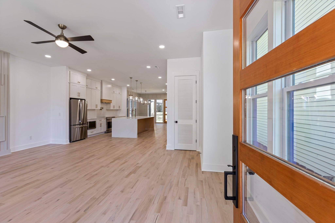
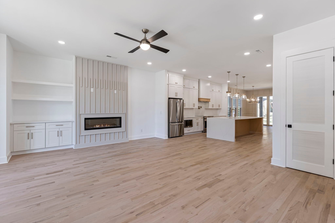
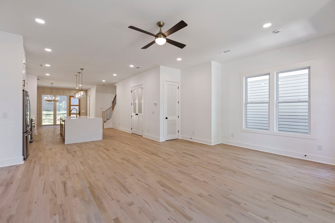
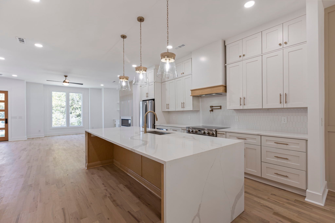
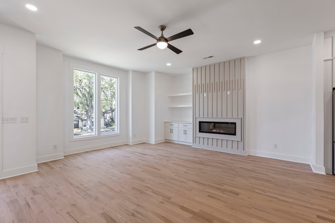
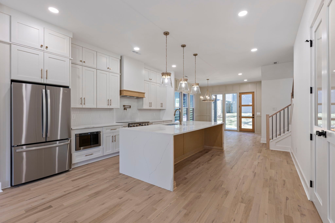
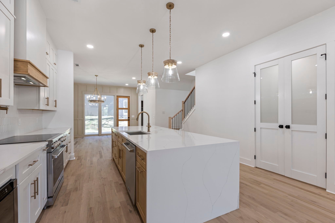
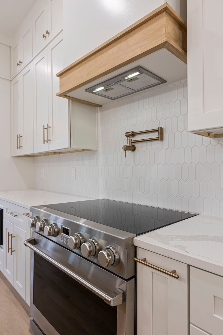
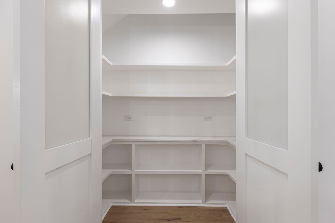
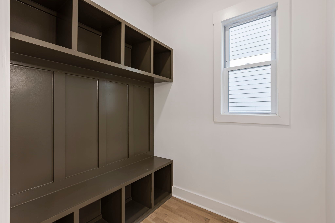
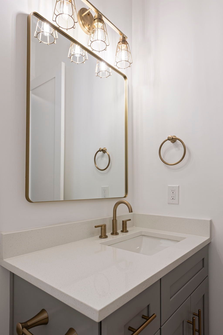
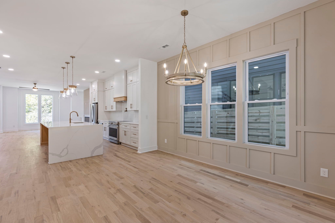
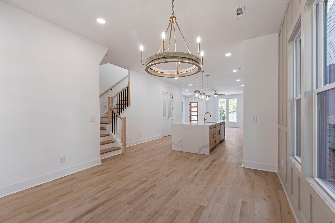
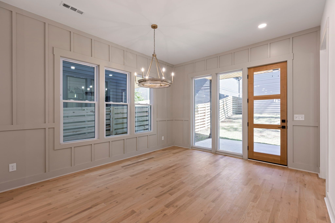
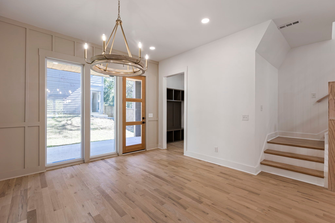
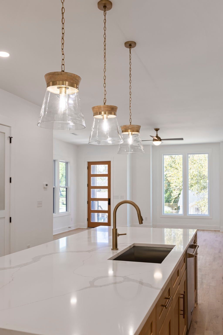
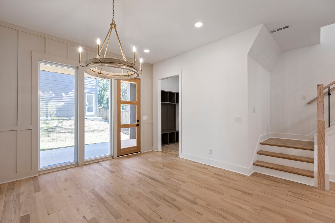
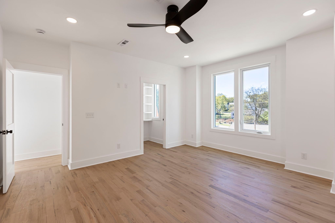
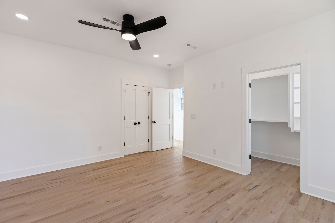
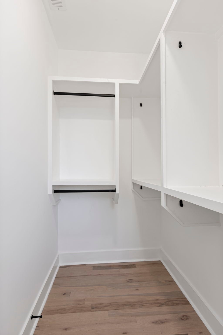
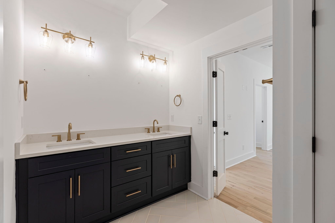
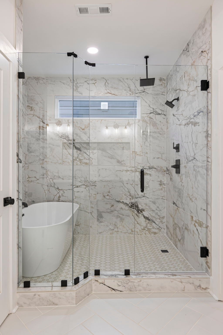
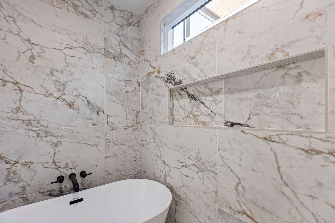
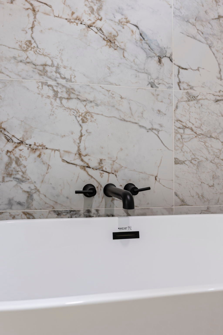
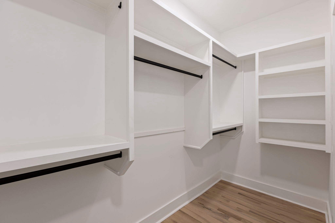
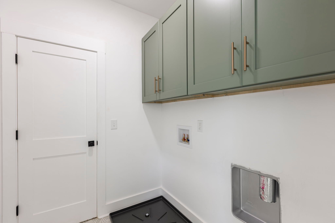
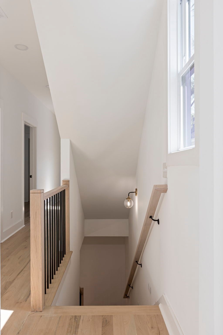
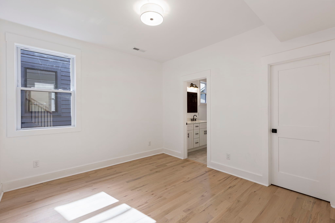
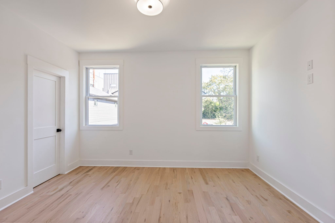
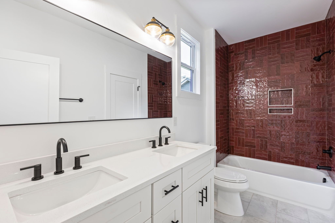
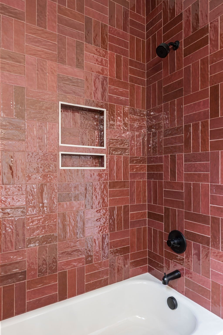
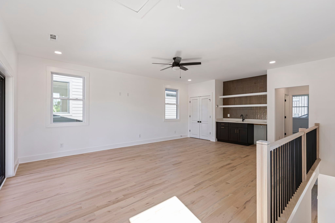
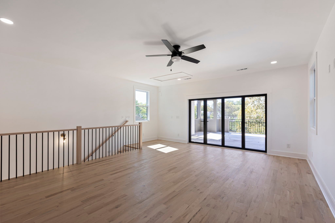
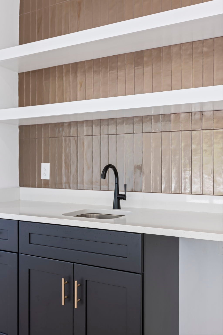
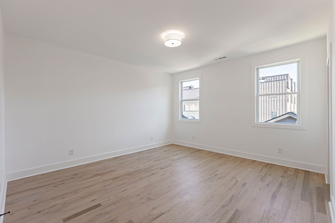
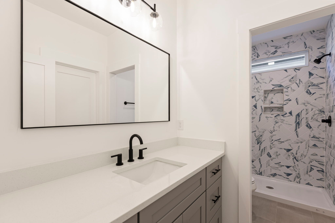
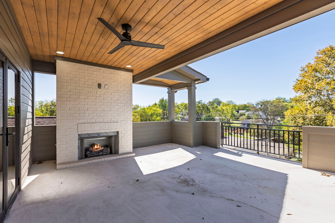
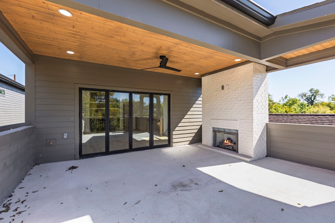
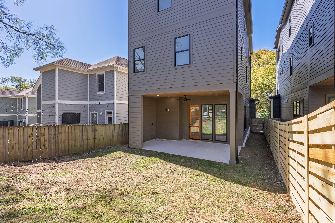
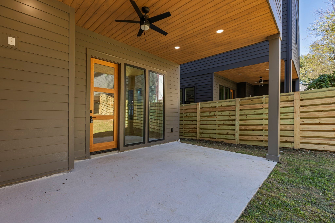
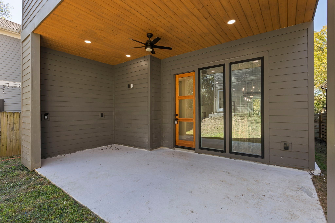
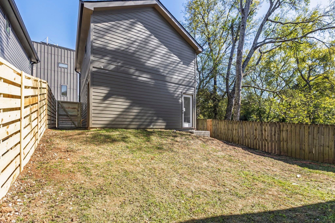
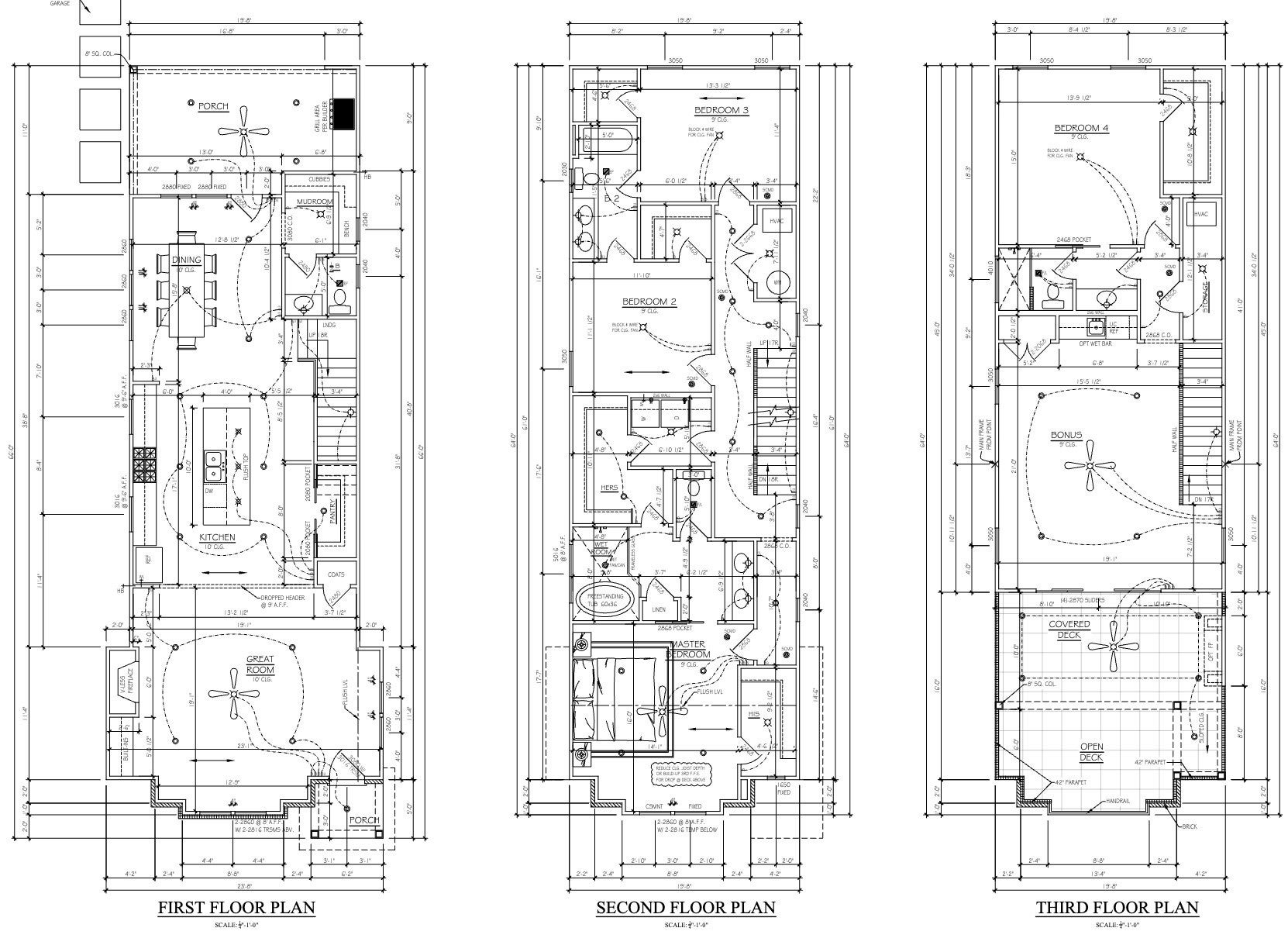
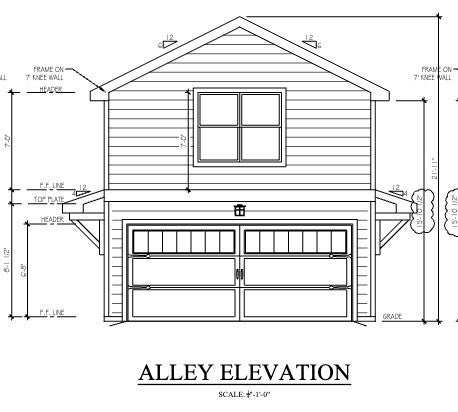
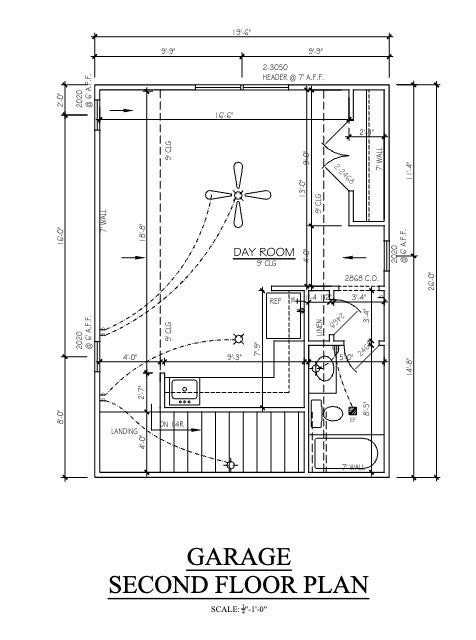
 Copyright 2025 RealTracs Solutions.
Copyright 2025 RealTracs Solutions.