$1,600,000 - 2252 Cabin Hill Rd, Nashville
- 4
- Bedrooms
- 3½
- Baths
- 3,859
- SQ. Feet
- 1.09
- Acres
Elegant 2.5-Story Custom Home w/ Elevator | ADA Accessible | Prime Nashville Location One-of-a-kind luxury meets thoughtful design in this stunning home near Opryland, just 12 mins from downtown & 10 mins to the airport. Perfect for multigenerational living or those seeking long-term accessibility, this 2.5-story home features a 3-stop elevator, 2 primary suites with spa-style en suites, a gourmet kitchen + prep & morning kitchens, and ADA-compliant features throughout. Enjoy an all-seasons room, interior grill room (hot tub-ready), and a private 1-acre lot with creek, gazebo, pergola, and gas fireplace—ideal for entertaining. Additional highlights include a safe room, huge crawl space & attic storage, EV-ready garage, partial home generator surround sound, and security system.
Essential Information
-
- MLS® #:
- 3014179
-
- Price:
- $1,600,000
-
- Bedrooms:
- 4
-
- Bathrooms:
- 3.50
-
- Full Baths:
- 3
-
- Half Baths:
- 1
-
- Square Footage:
- 3,859
-
- Acres:
- 1.09
-
- Year Built:
- 2022
-
- Type:
- Residential
-
- Sub-Type:
- Single Family Residence
-
- Status:
- Active
Community Information
-
- Address:
- 2252 Cabin Hill Rd
-
- Subdivision:
- Sunset View
-
- City:
- Nashville
-
- County:
- Davidson County, TN
-
- State:
- TN
-
- Zip Code:
- 37214
Amenities
-
- Amenities:
- Dog Park, Park, Playground, Trail(s)
-
- Utilities:
- Water Available
-
- Parking Spaces:
- 8
-
- # of Garages:
- 2
-
- Garages:
- Garage Door Opener, Garage Faces Front, Concrete, Driveway
Interior
-
- Interior Features:
- Built-in Features, Ceiling Fan(s), Elevator, High Ceilings, Open Floorplan, Pantry, Smart Camera(s)/Recording, Smart Light(s), Smart Thermostat, Walk-In Closet(s), Wet Bar, Kitchen Island
-
- Appliances:
- Gas Oven, Gas Range, Dishwasher, Disposal, Dryer, ENERGY STAR Qualified Appliances, Indoor Grill, Ice Maker, Microwave, Refrigerator, Stainless Steel Appliance(s), Washer, Humidifier, Smart Appliance(s)
-
- Heating:
- Forced Air
-
- Cooling:
- Central Air
-
- Fireplace:
- Yes
-
- # of Fireplaces:
- 1
-
- # of Stories:
- 3
Exterior
-
- Exterior Features:
- Smart Camera(s)/Recording
-
- Lot Description:
- Level
-
- Roof:
- Asphalt
-
- Construction:
- Fiber Cement, Frame, Brick
School Information
-
- Elementary:
- Pennington Elementary
-
- Middle:
- Two Rivers Middle
-
- High:
- McGavock Comp High School
Additional Information
-
- Date Listed:
- October 10th, 2025
-
- Days on Market:
- 35
Listing Details
- Listing Office:
- Zach Taylor Real Estate
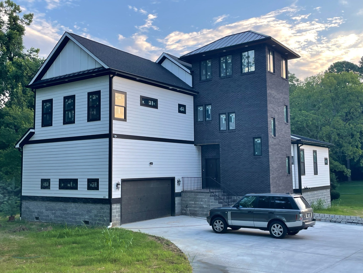
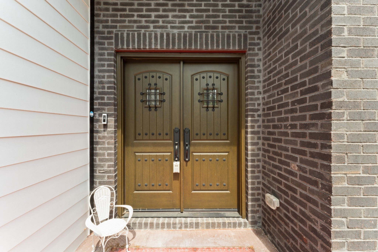
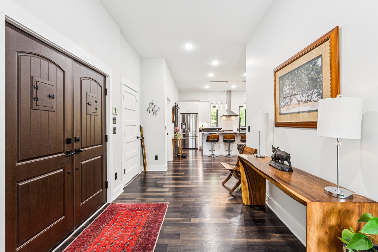
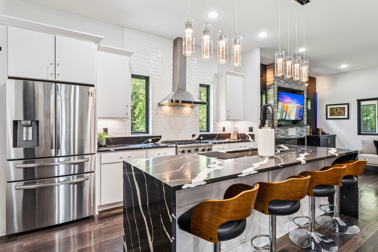
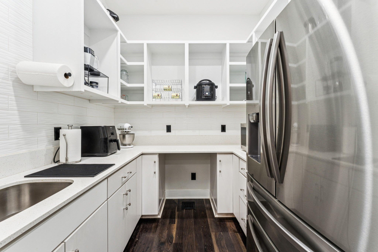
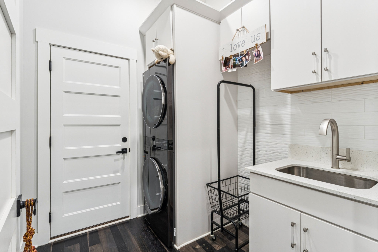
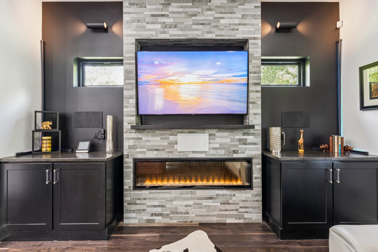
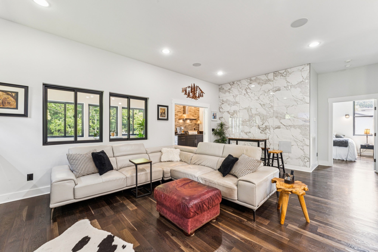
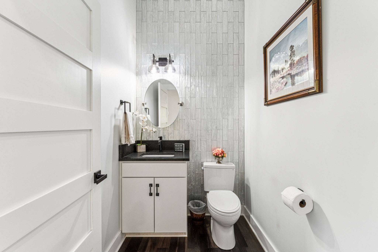
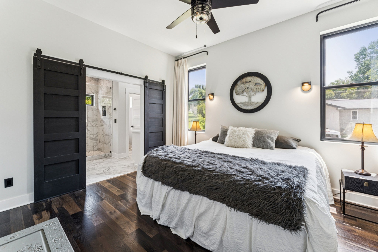
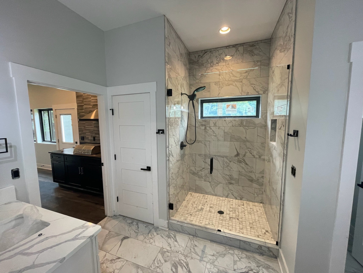
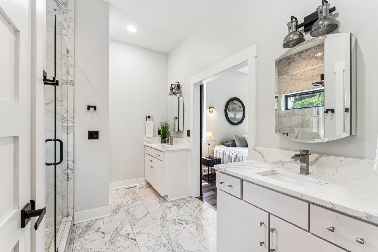
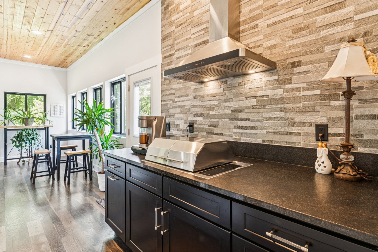
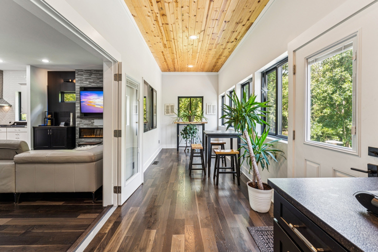
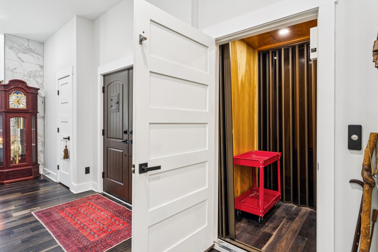
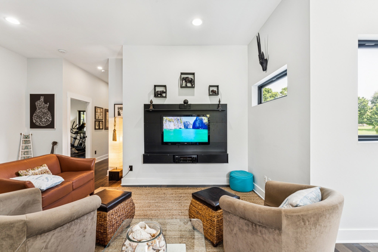
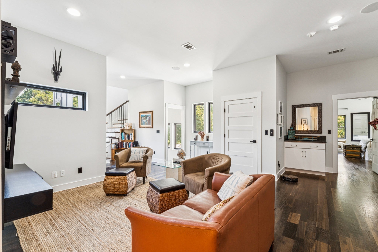
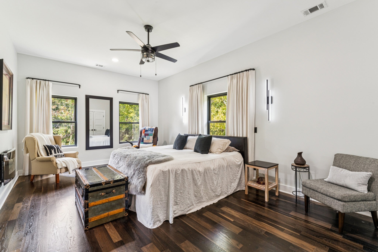
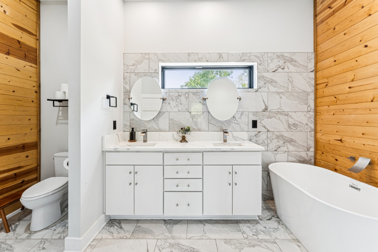
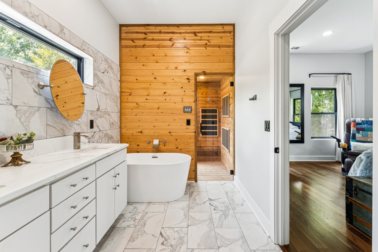
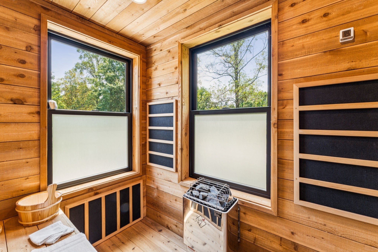
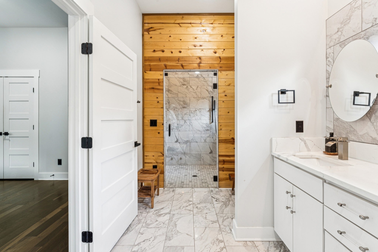
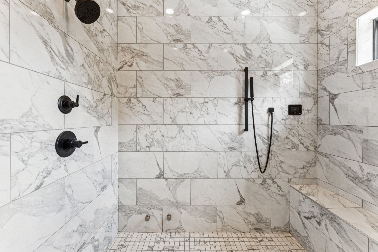
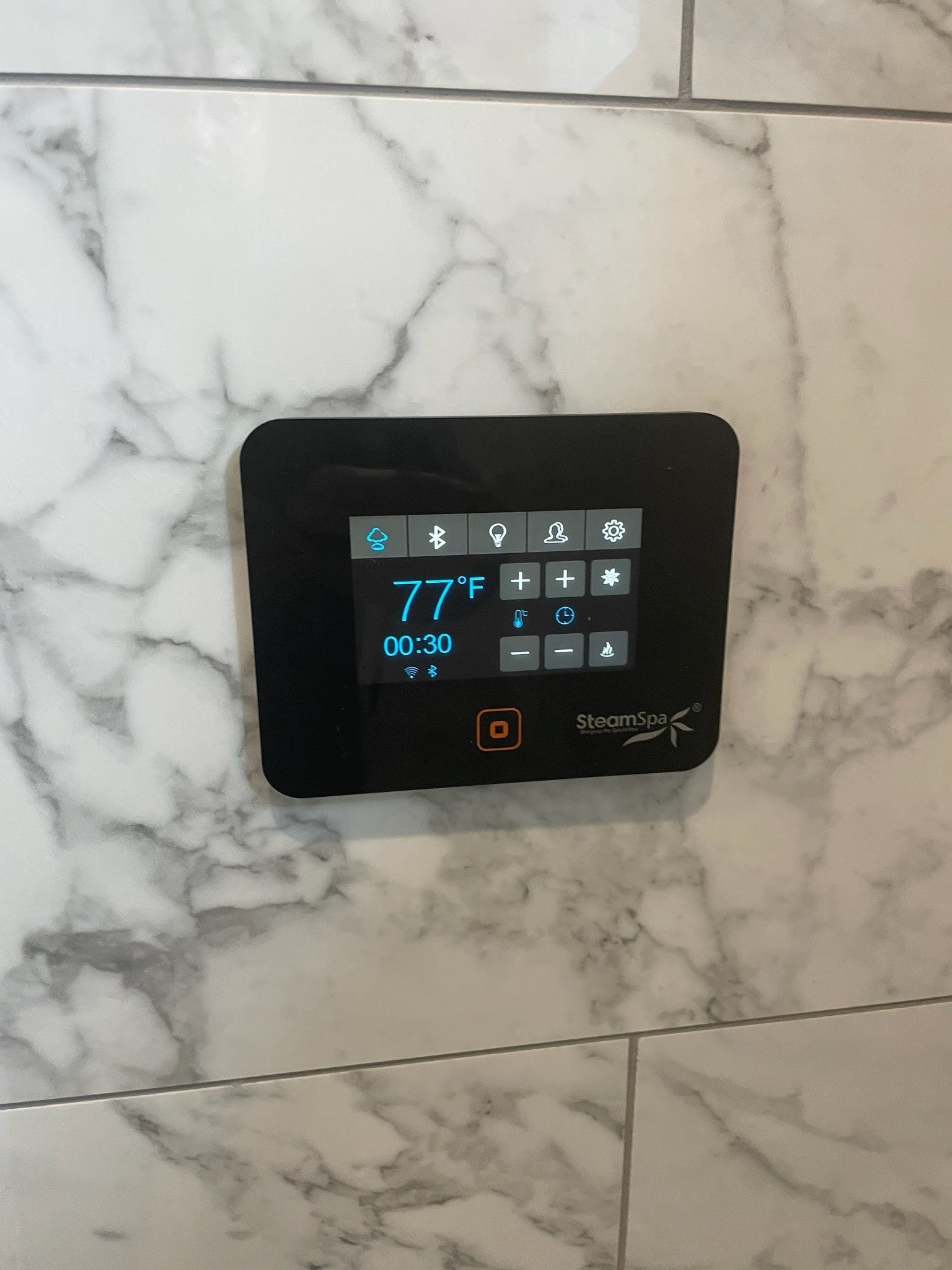
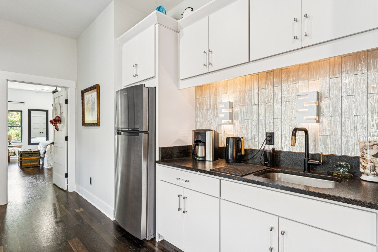
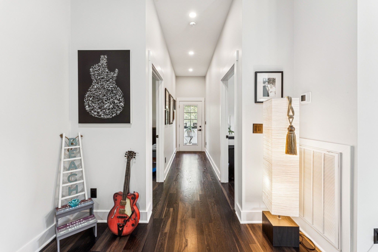
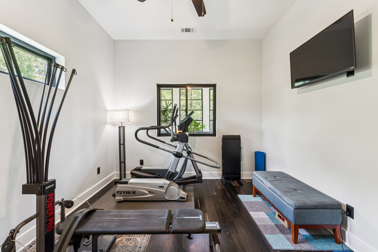
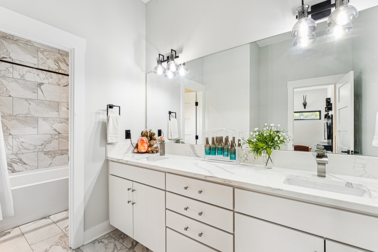
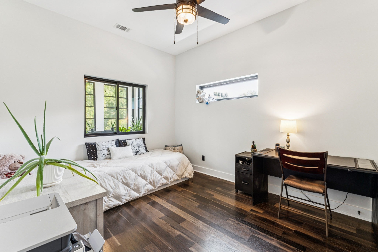
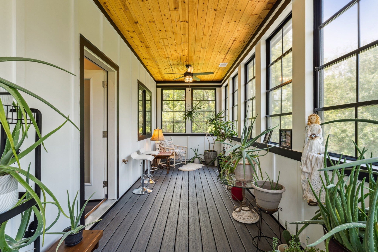
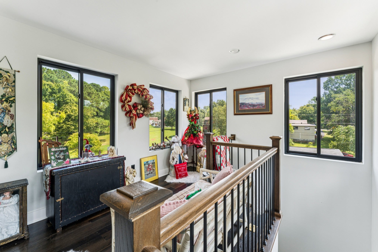
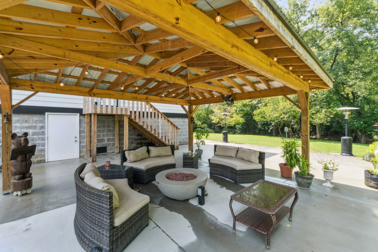
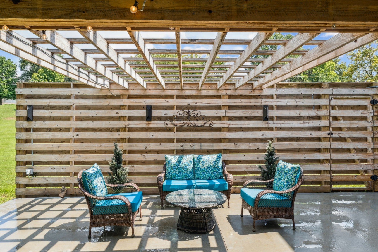
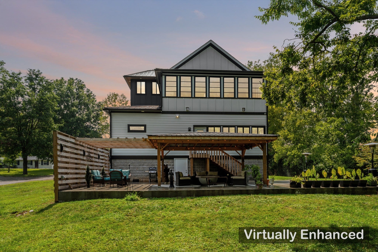
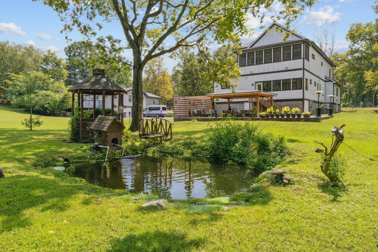
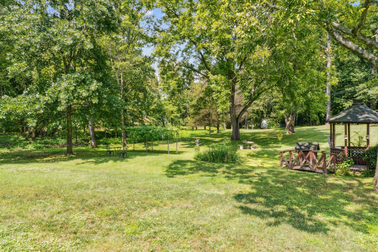
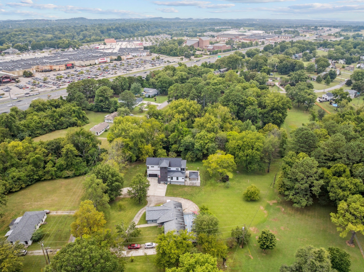
 Copyright 2025 RealTracs Solutions.
Copyright 2025 RealTracs Solutions.