$1,749,000 - 5622 Hillview Dr, Brentwood
- 4
- Bedrooms
- 4
- Baths
- 4,301
- SQ. Feet
- 1.1
- Acres
Set above the street on a private, wooded 1.1-acre rise, 5622 Hillview delivers estate privacy with true in-town convenience. Fully renovated and move-in ready, the home lives bright and open with sightlines to trees from every room. Main level features a generous primary suite, a guest bedroom, formal dining, a custom kitchen built for daily use and entertaining, and a large living room with fireplace. The lower level adds a second living room with fireplace and wet bar, two additional bedrooms and full baths, plus an office, ideal for guests or an in-law suite. Ten-foot ceilings on the main, wide-plank hardwoods, custom built-ins, and quality finishes throughout. Outside, the setting feels quiet and protected, with a fully fenced front lawn and mature canopy. Location puts you minutes to Brentwood’s Hill Center, Maryland Farms, schools, and daily amenities. Seclusion without the sacrifice, privacy without the commute.
Essential Information
-
- MLS® #:
- 3014011
-
- Price:
- $1,749,000
-
- Bedrooms:
- 4
-
- Bathrooms:
- 4.00
-
- Full Baths:
- 4
-
- Square Footage:
- 4,301
-
- Acres:
- 1.10
-
- Year Built:
- 1971
-
- Type:
- Residential
-
- Sub-Type:
- Single Family Residence
-
- Style:
- Ranch
-
- Status:
- Active
Community Information
-
- Address:
- 5622 Hillview Dr
-
- Subdivision:
- Bokor Heights
-
- City:
- Brentwood
-
- County:
- Davidson County, TN
-
- State:
- TN
-
- Zip Code:
- 37027
Amenities
-
- Utilities:
- Water Available
-
- Parking Spaces:
- 2
-
- # of Garages:
- 2
-
- Garages:
- Garage Faces Side, Asphalt
-
- View:
- City
Interior
-
- Interior Features:
- Ceiling Fan(s), Entrance Foyer, In-Law Floorplan, Open Floorplan, Pantry, Walk-In Closet(s), Wet Bar, Kitchen Island
-
- Appliances:
- Gas Range, Ice Maker, Microwave, Refrigerator, Stainless Steel Appliance(s)
-
- Heating:
- Central
-
- Cooling:
- Central Air
-
- Fireplace:
- Yes
-
- # of Fireplaces:
- 2
-
- # of Stories:
- 2
Exterior
-
- Lot Description:
- Sloped
-
- Roof:
- Asphalt
-
- Construction:
- Brick
School Information
-
- Elementary:
- Percy Priest Elementary
-
- Middle:
- John Trotwood Moore Middle
-
- High:
- Hillsboro Comp High School
Additional Information
-
- Date Listed:
- October 10th, 2025
-
- Days on Market:
- 34
Listing Details
- Listing Office:
- Bradford Real Estate
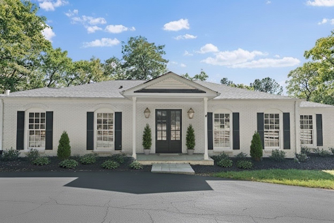
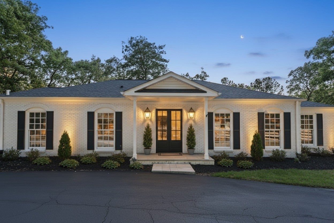
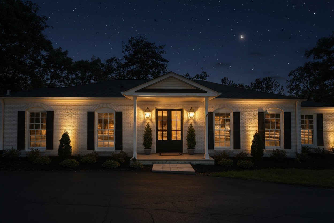
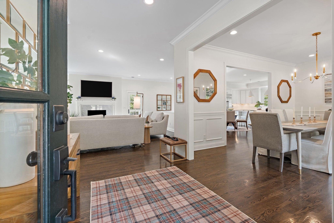
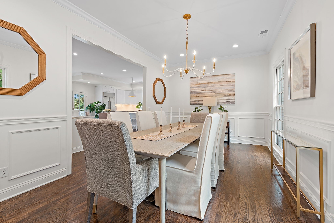
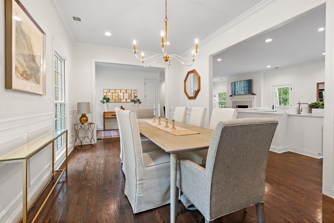
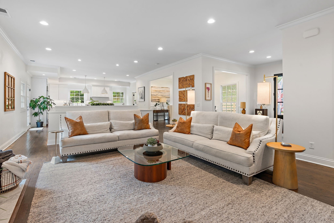
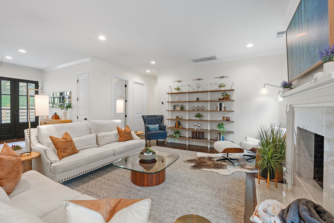
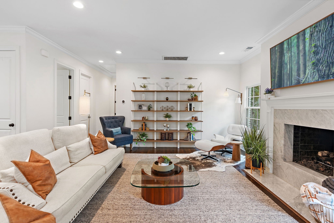
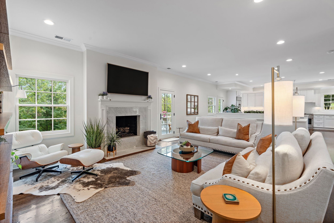
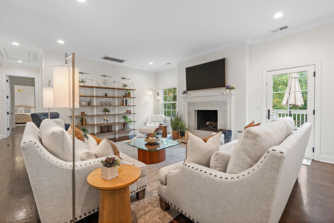
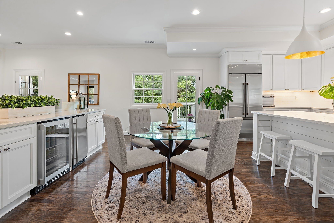
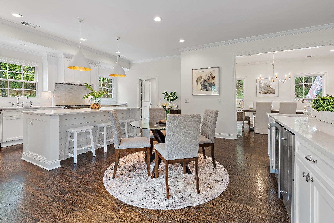
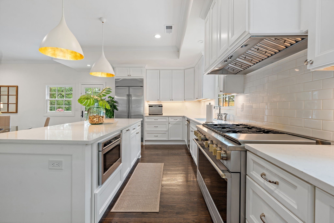
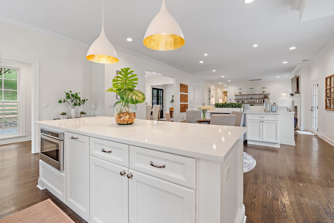
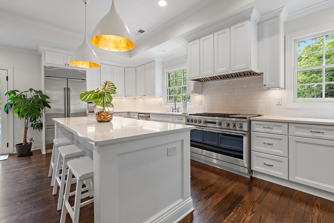
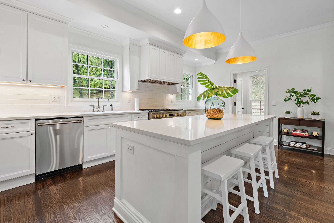
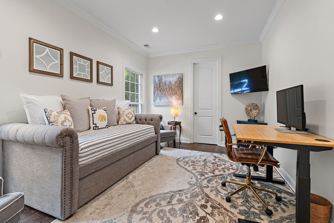
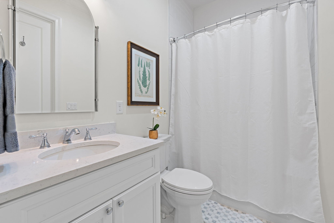
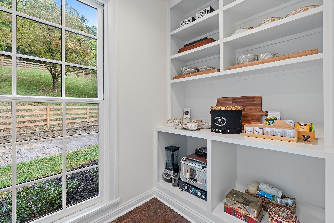
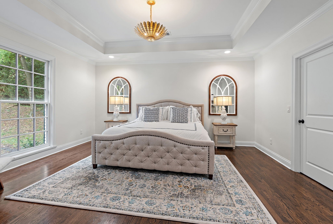
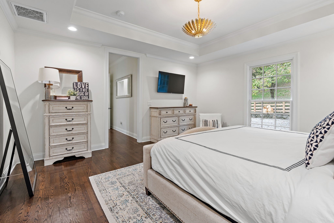
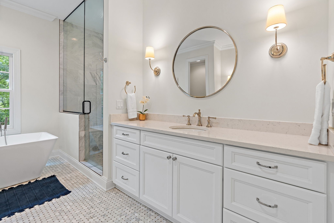
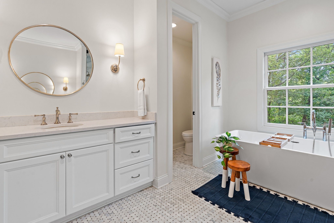
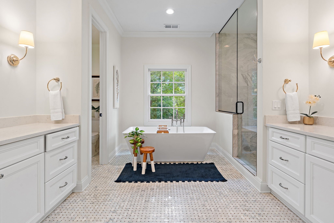
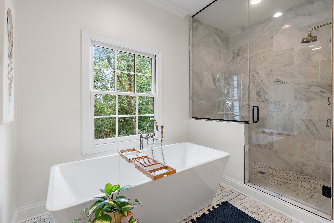
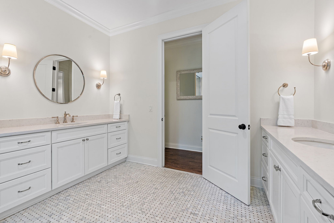
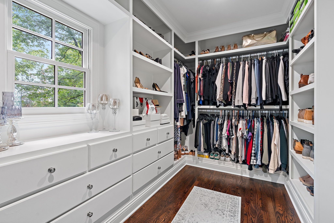
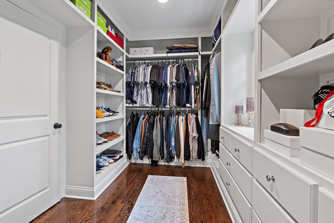
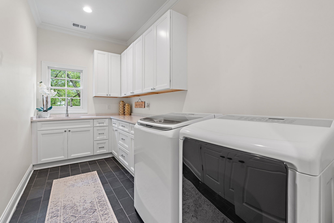
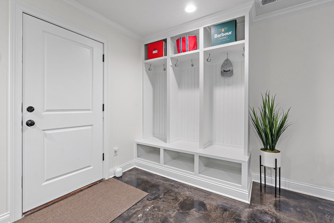
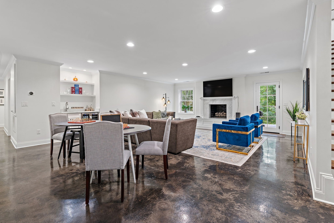
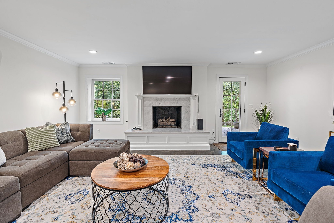
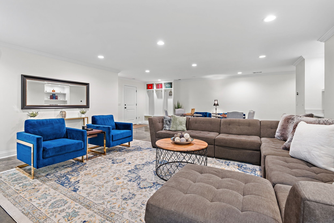
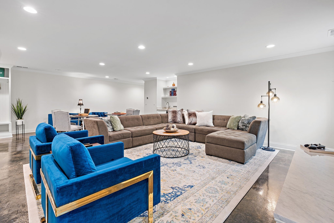
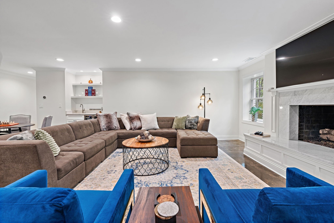
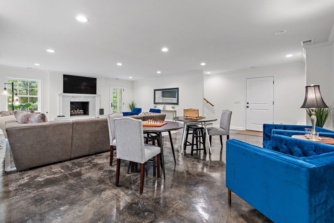
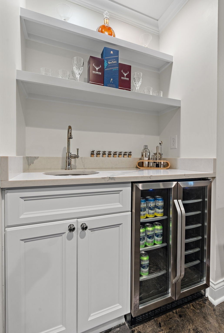
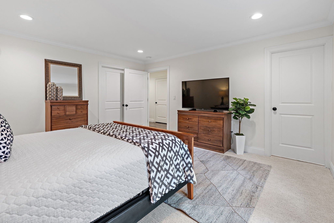
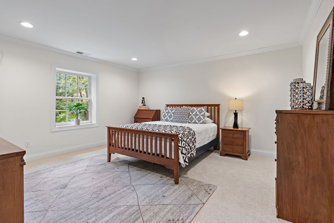
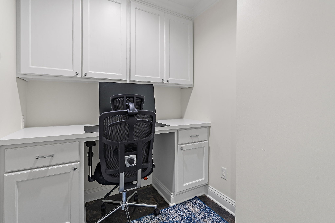
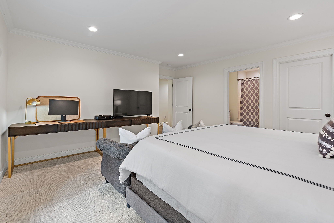
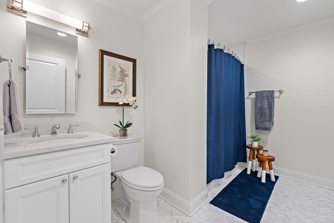
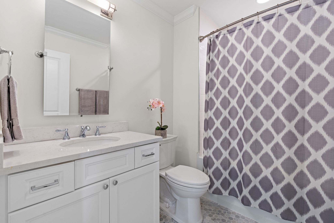
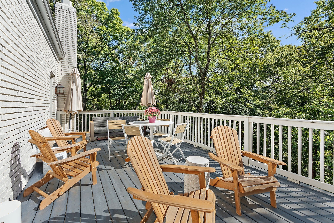
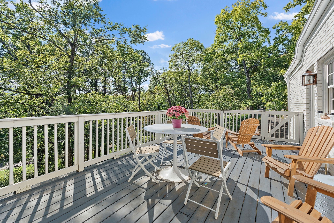
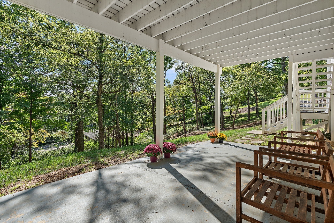
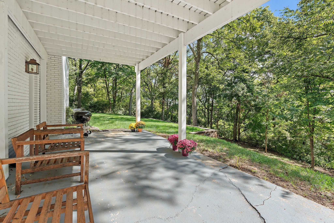
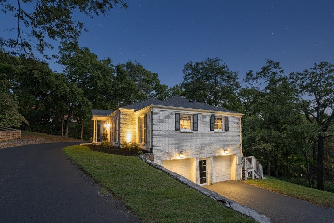
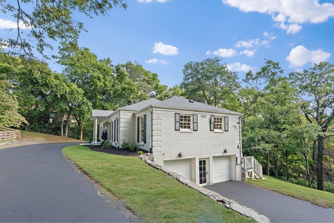
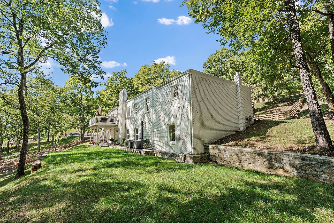
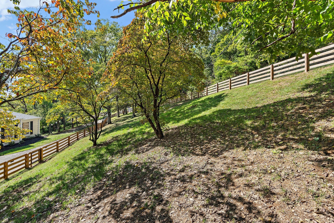
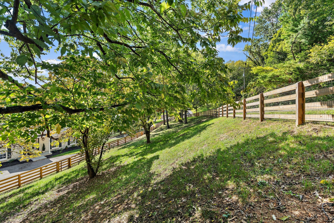
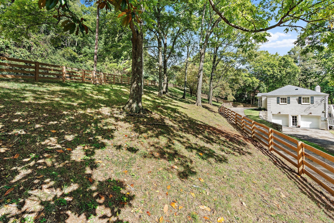
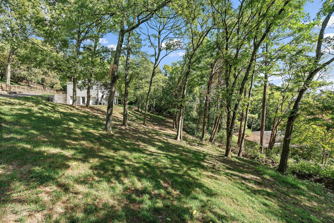
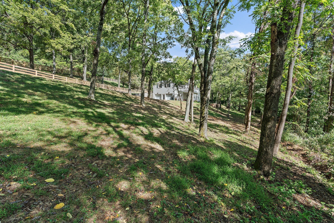
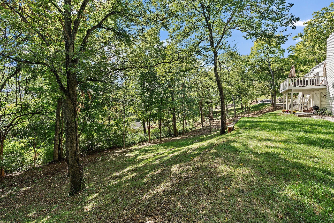
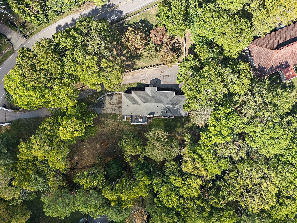
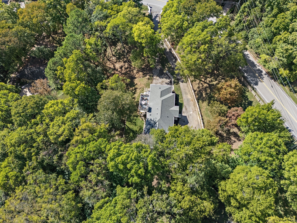
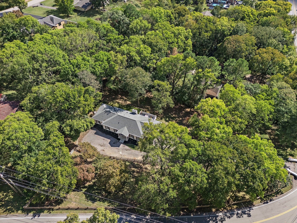
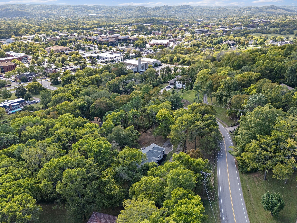
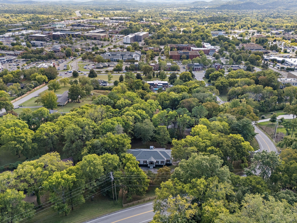
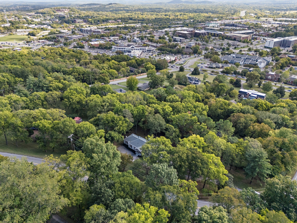
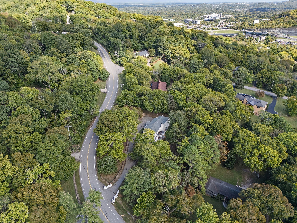
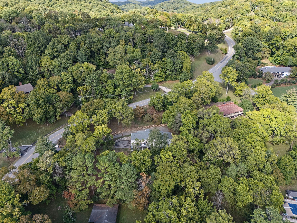
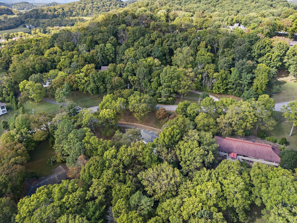
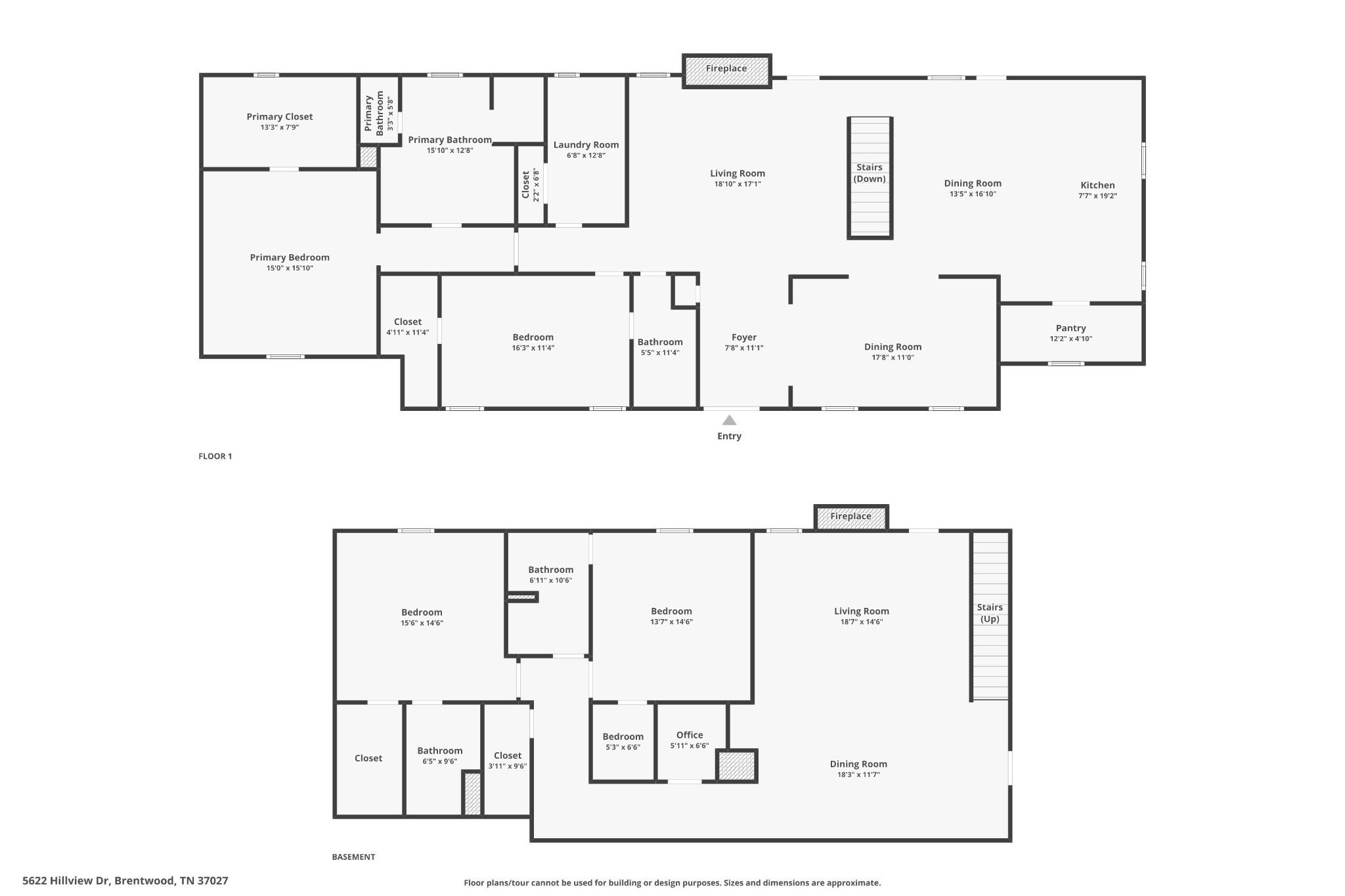
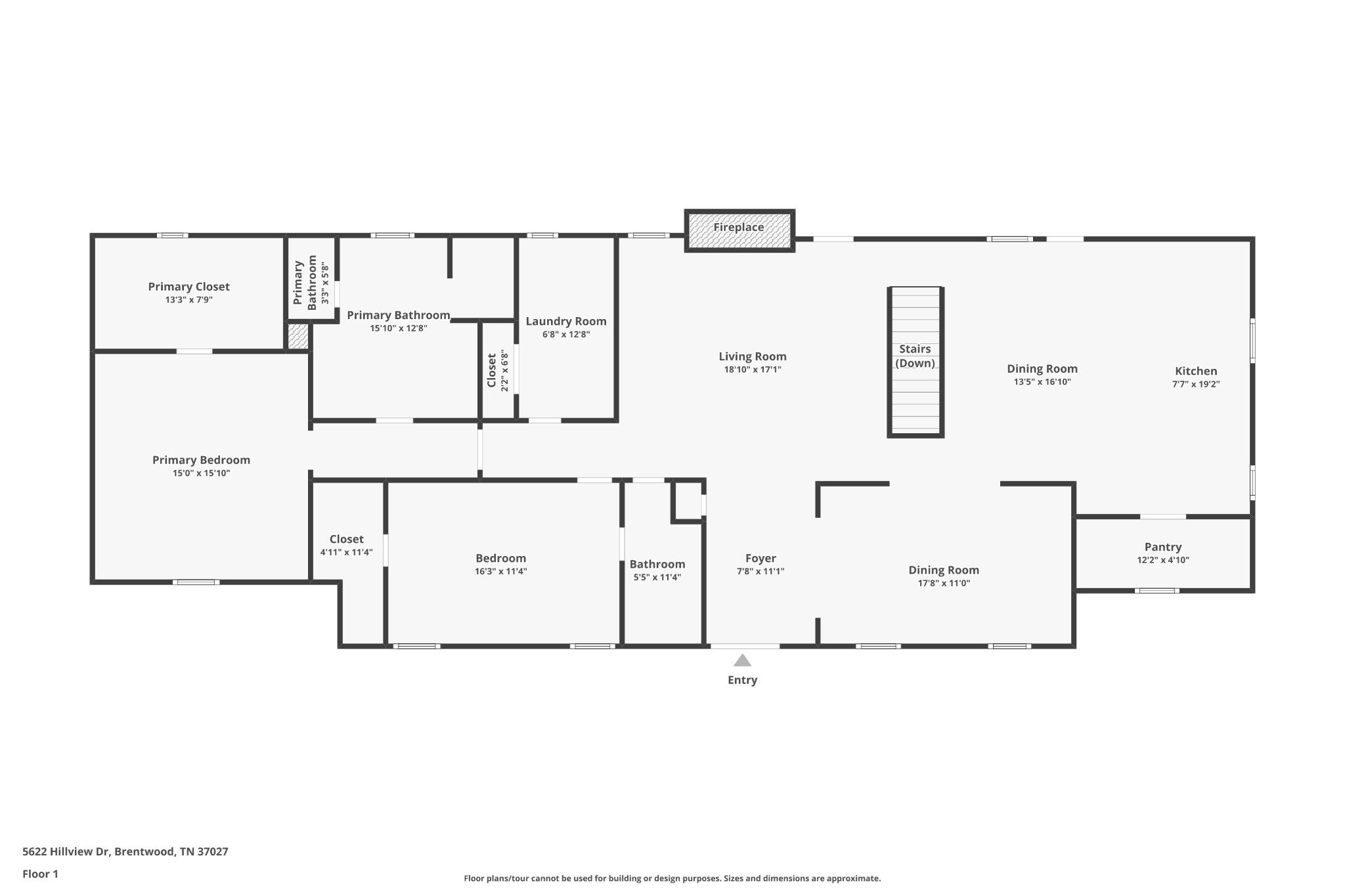
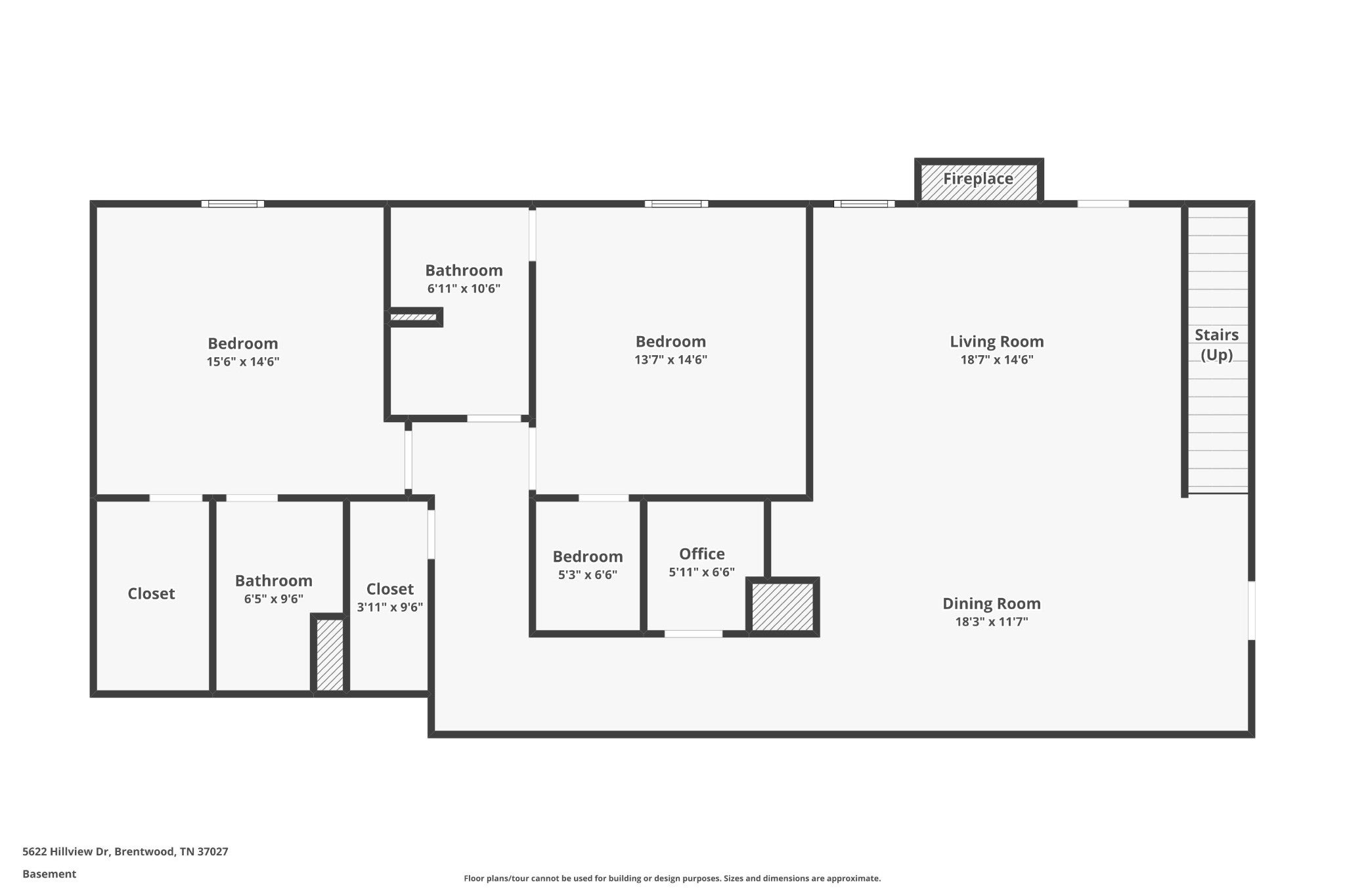
 Copyright 2025 RealTracs Solutions.
Copyright 2025 RealTracs Solutions.