$2,350,000 - 1780 Tyne Blvd, Nashville
- 5
- Bedrooms
- 4½
- Baths
- 5,002
- SQ. Feet
- 2
- Acres
Twice featured in Southern Living, the home’s latest reinvention feels more Elle Decor than traditional — a vibrant, artful revival balancing Southern heritage with a renonwed creator's edge. Set on a rare two-acre estate along the iconic curve of Tyne Boulevard, this Forest Hills classic was recently reimagined by Bevel Construction with a creative spirit and sophisticated restraint. Inside, the 5,002-square-foot layout unfolds with warmth and intention — layered textures, natural light, and thoughtful scale at every turn. The main-level primary suite rises under cathedral ceilings with exposed beams, a fireplace, and an intimate loft, creating a retreat that feels both grounded and romantic. The kitchen is a showpiece of material contrast — limestone walls, a curved hand picked/placed zellige-tile island, open shelving, and striking architectural beams — connecting effortlessly to multiple living and dining spaces defined by tone, texture, and curated personality. Front and rear outdoor living areas extend the home’s design sensibility outward, blending mid-century form with modern functionality. A bridged circular drive welcomes guests with a touch of stately charm while providing ample parking and a two-car garage with generous storage. Private yet connected, imaginative yet timeless — this is Forest Hills living at its most compelling: creative, serene, and effortlessly refined.
Essential Information
-
- MLS® #:
- 3013759
-
- Price:
- $2,350,000
-
- Bedrooms:
- 5
-
- Bathrooms:
- 4.50
-
- Full Baths:
- 4
-
- Half Baths:
- 1
-
- Square Footage:
- 5,002
-
- Acres:
- 2.00
-
- Year Built:
- 1962
-
- Type:
- Residential
-
- Sub-Type:
- Single Family Residence
-
- Style:
- Other
-
- Status:
- Active
Community Information
-
- Address:
- 1780 Tyne Blvd
-
- Subdivision:
- Forest Hills
-
- City:
- Nashville
-
- County:
- Davidson County, TN
-
- State:
- TN
-
- Zip Code:
- 37215
Amenities
-
- Utilities:
- Natural Gas Available, Water Available, Cable Connected
-
- Parking Spaces:
- 6
-
- # of Garages:
- 2
-
- Garages:
- Garage Faces Side, Circular Driveway
-
- View:
- Valley
Interior
-
- Interior Features:
- Air Filter, Built-in Features, Ceiling Fan(s), High Speed Internet
-
- Appliances:
- Double Oven, Electric Oven, Gas Range, Ice Maker
-
- Heating:
- Central, Natural Gas
-
- Cooling:
- Central Air
-
- Fireplace:
- Yes
-
- # of Fireplaces:
- 3
-
- # of Stories:
- 2
Exterior
-
- Exterior Features:
- Smart Lock(s)
-
- Lot Description:
- Level, Private, Rolling Slope, Wooded
-
- Roof:
- Shingle
-
- Construction:
- Other, Brick
School Information
-
- Elementary:
- Percy Priest Elementary
-
- Middle:
- John Trotwood Moore Middle
-
- High:
- Hillsboro Comp High School
Additional Information
-
- Date Listed:
- October 10th, 2025
-
- Days on Market:
- 31
Listing Details
- Listing Office:
- Compass
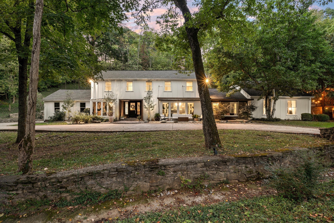
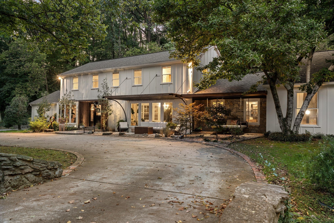
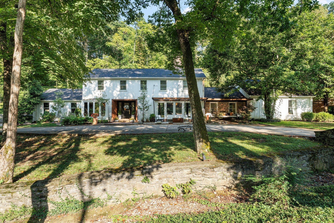
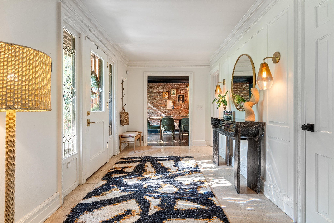
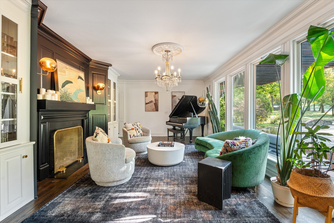
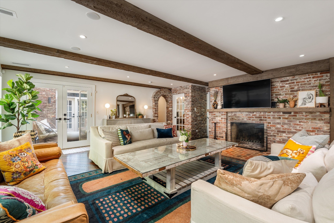
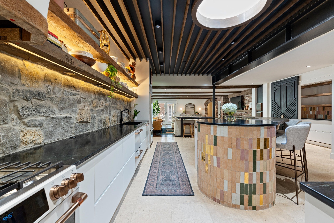
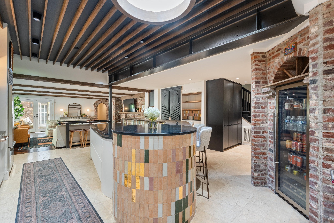
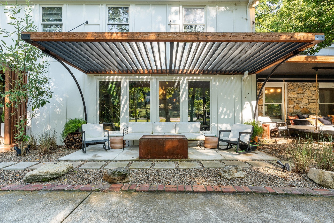
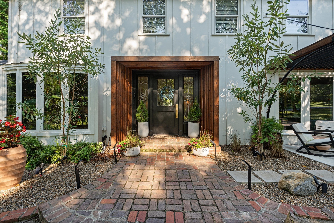
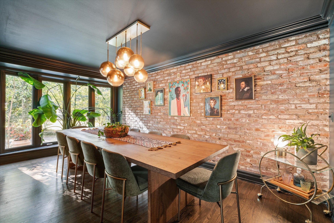
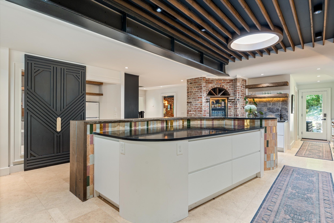
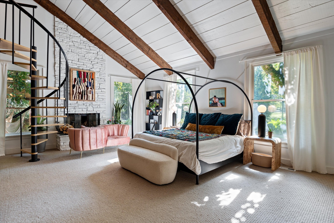
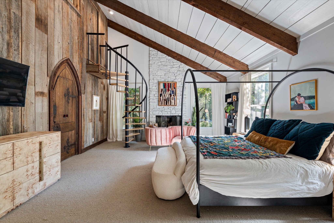
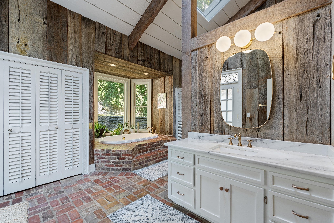
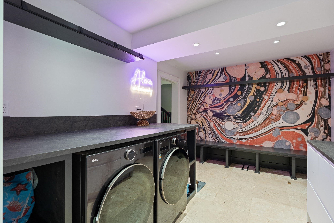
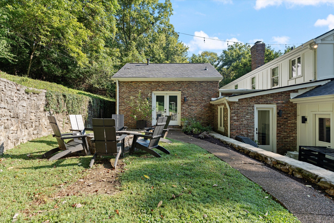
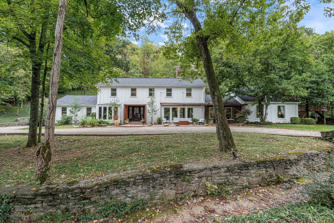
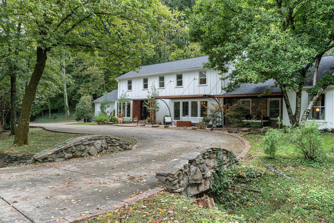
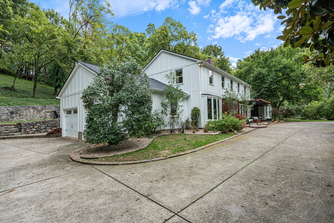
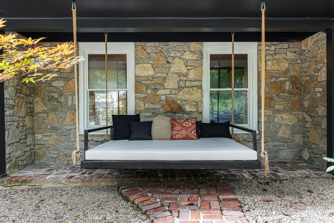
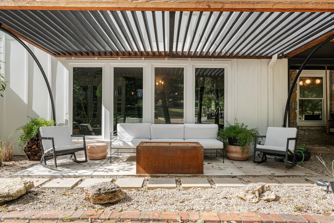
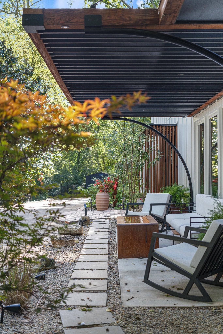
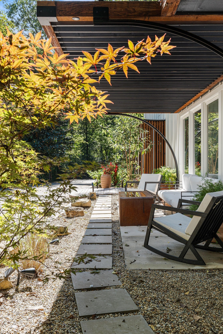
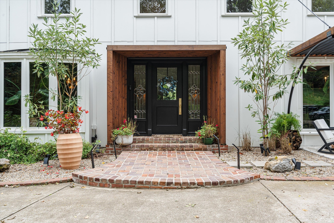
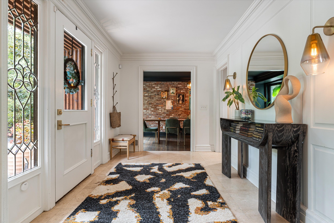
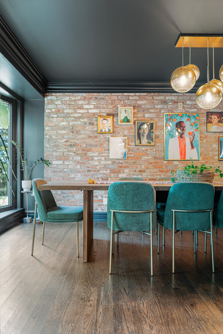
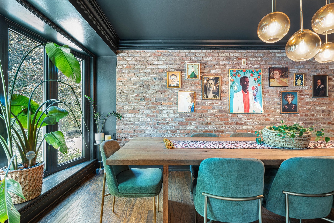
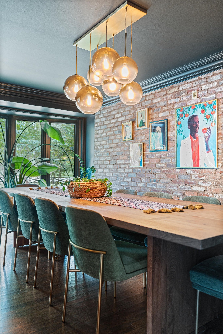
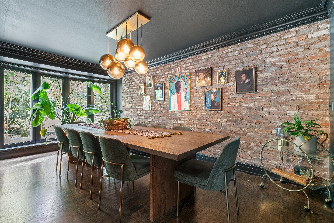
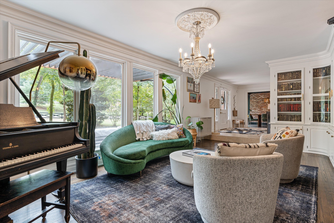
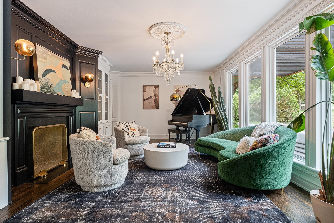
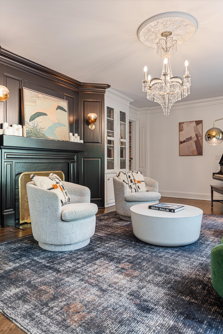
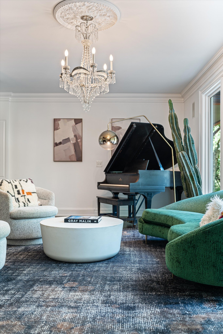
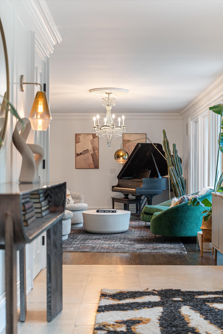
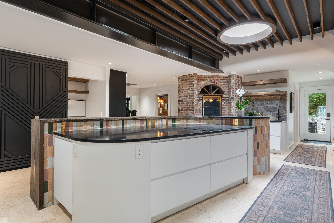
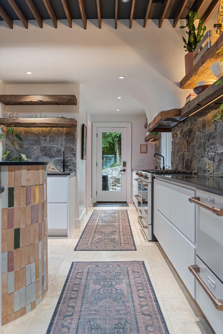
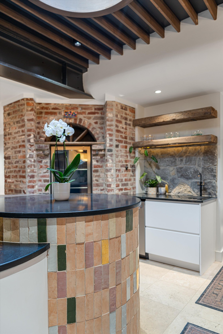
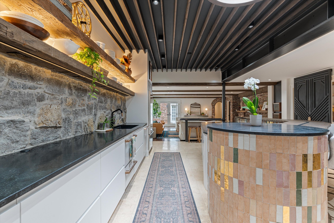
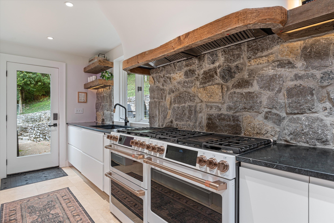
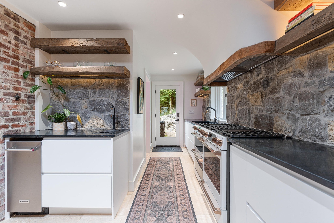
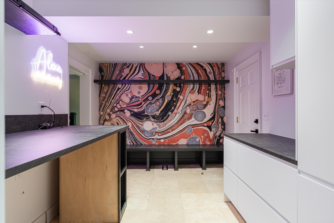
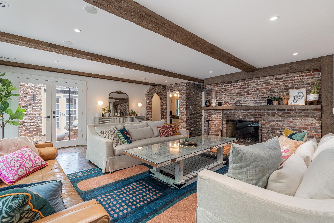
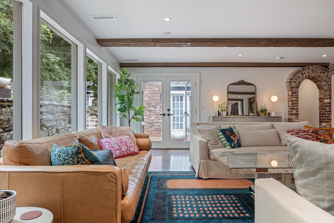
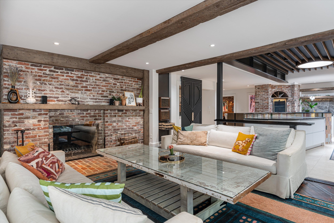
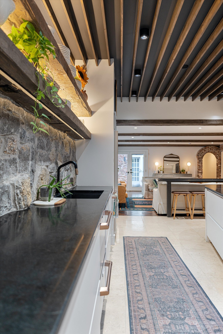
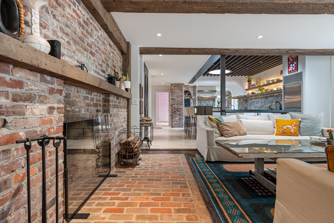
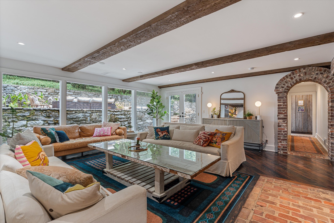
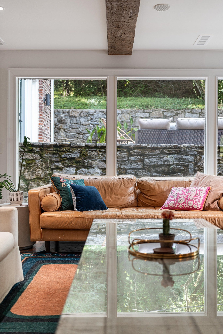
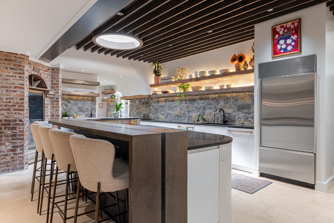
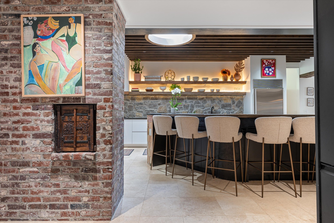
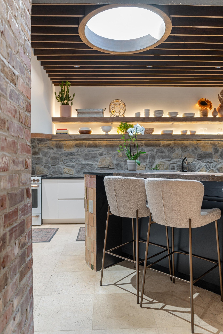
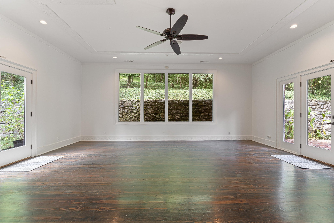
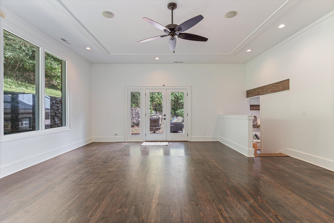
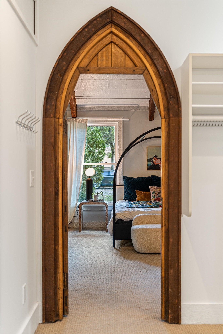
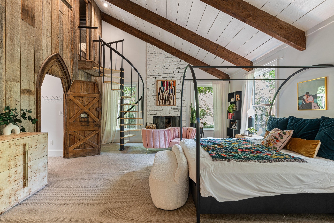
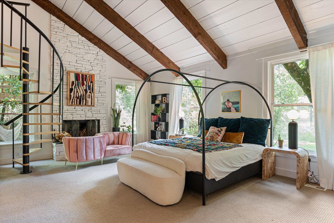
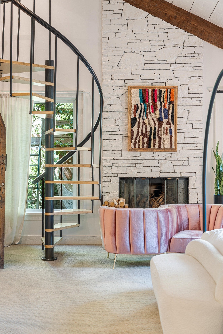
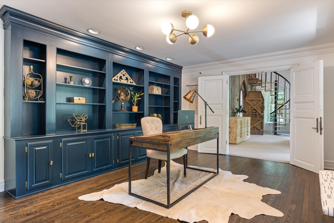
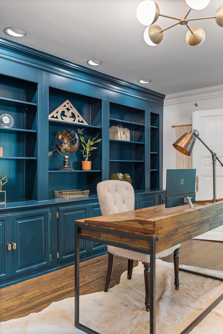
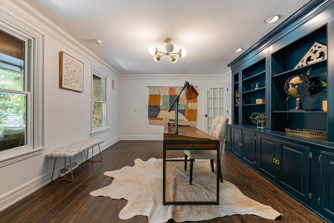
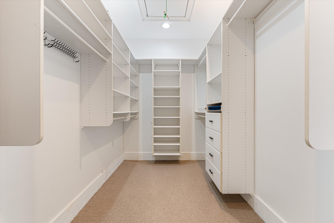
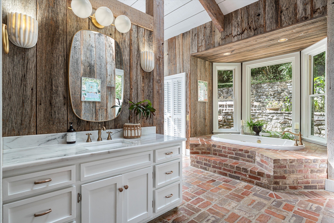
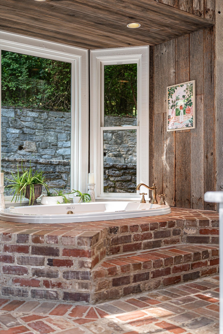
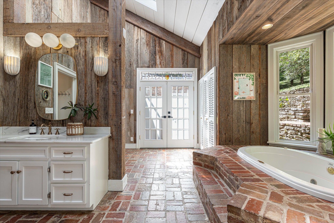
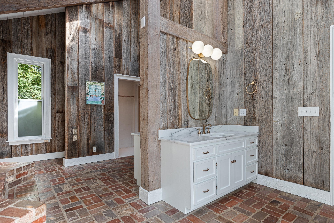
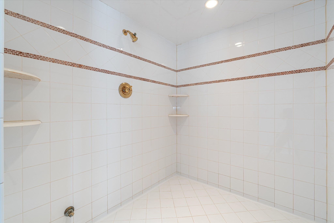
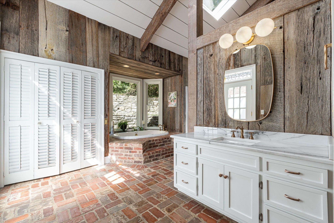
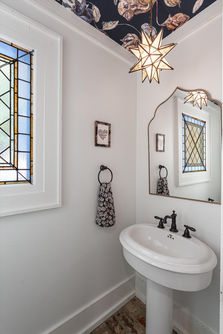
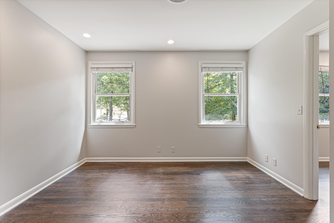
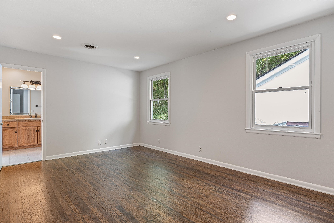
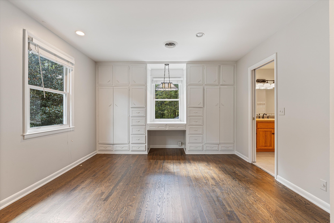
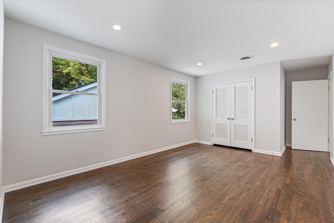
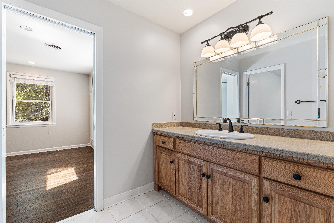
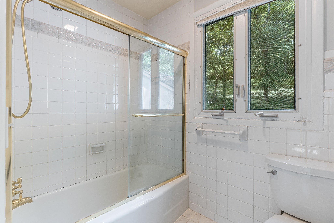
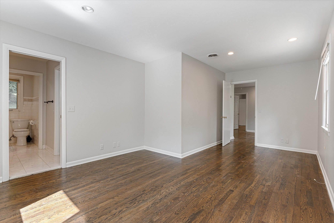
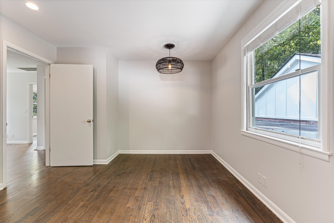
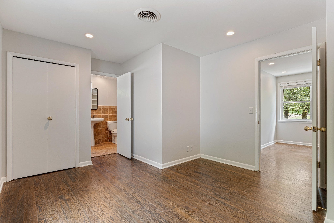
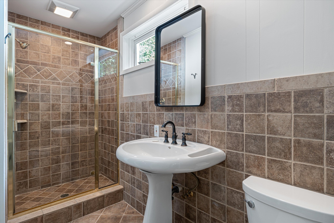
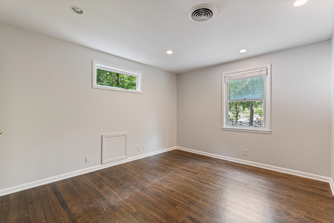
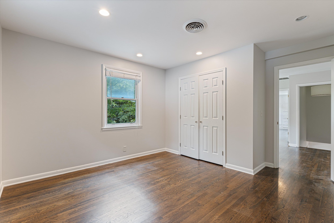
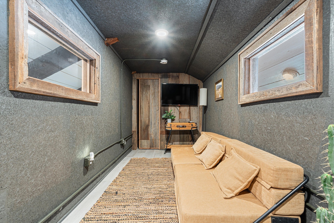
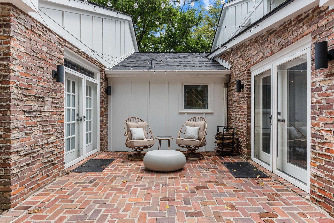
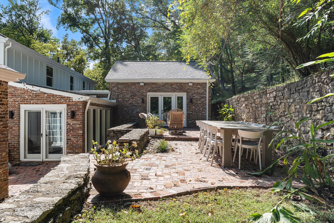
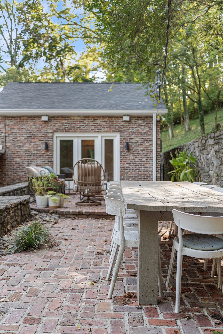
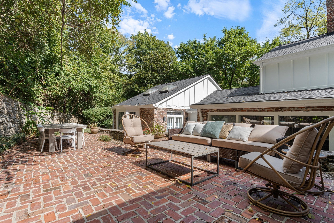
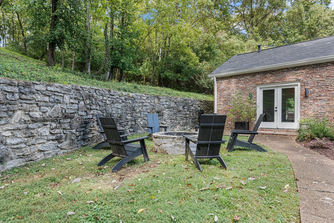
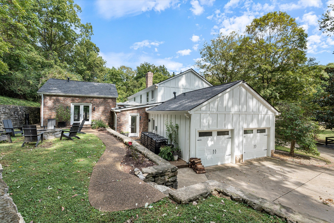
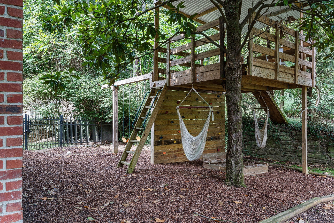
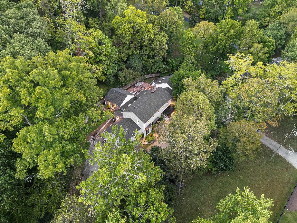
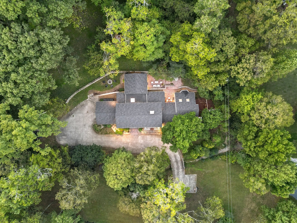
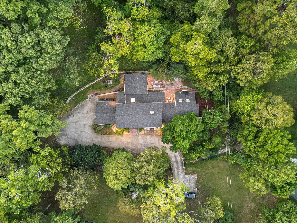
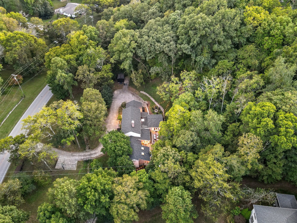
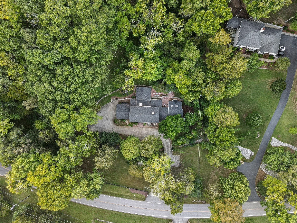
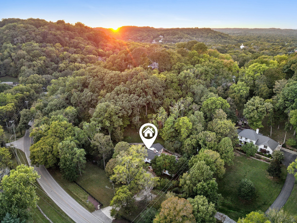
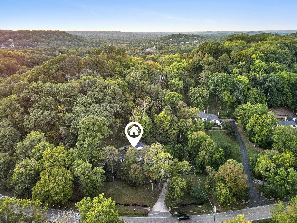
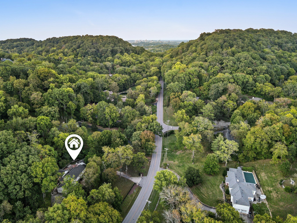
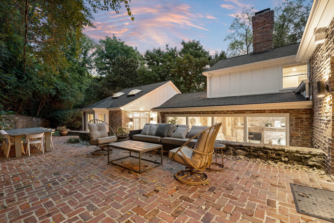
 Copyright 2025 RealTracs Solutions.
Copyright 2025 RealTracs Solutions.