$3,150,000 - 2804 Oakland Ave, Nashville
- 4
- Bedrooms
- 4½
- Baths
- 4,798
- SQ. Feet
- 0.19
- Acres
Behold the grandest avenue within Nashville's 12 South and Belmont / Hillsboro Neighborhood, Oakland Avenue, and it is here we present: *2804*. This historic renovation is handsome and charming in every way. JBT Builders has transformed this almost century old bungalow to stand the test of another 100 years. The floor plan certainly brings warmth & intention and invites the most curated homeowner. Every corner in this home brings purpose and character. This continues outside as the exterior hosts a covered porch, fire pit gathering circle, pool, hardscape, and extensive landscaping. Outdoor entertaining space is continued to the DADU where at pool level where there's more amenities + pool half bath, and above the garage is a full apartment.
Essential Information
-
- MLS® #:
- 3013396
-
- Price:
- $3,150,000
-
- Bedrooms:
- 4
-
- Bathrooms:
- 4.50
-
- Full Baths:
- 4
-
- Half Baths:
- 1
-
- Square Footage:
- 4,798
-
- Acres:
- 0.19
-
- Year Built:
- 1930
-
- Type:
- Residential
-
- Sub-Type:
- Single Family Residence
-
- Status:
- Under Contract - Not Showing
Community Information
-
- Address:
- 2804 Oakland Ave
-
- Subdivision:
- Belmont Terrace
-
- City:
- Nashville
-
- County:
- Davidson County, TN
-
- State:
- TN
-
- Zip Code:
- 37212
Amenities
-
- Utilities:
- Water Available, Cable Connected
-
- Parking Spaces:
- 2
-
- # of Garages:
- 2
-
- Garages:
- Garage Door Opener, Attached
-
- Has Pool:
- Yes
-
- Pool:
- In Ground
Interior
-
- Interior Features:
- Ceiling Fan(s), Entrance Foyer, Extra Closets, Pantry, Walk-In Closet(s), High Speed Internet, Kitchen Island
-
- Appliances:
- Dishwasher, Disposal, Ice Maker, Microwave, Refrigerator, Double Oven, Electric Oven, Built-In Gas Range
-
- Heating:
- Central
-
- Cooling:
- Central Air
-
- Fireplace:
- Yes
-
- # of Fireplaces:
- 2
-
- # of Stories:
- 2
Exterior
-
- Exterior Features:
- Gas Grill, Smart Light(s)
-
- Roof:
- Shingle
-
- Construction:
- Brick, Fiber Cement
School Information
-
- Elementary:
- Julia Green Elementary
-
- Middle:
- John Trotwood Moore Middle
-
- High:
- Hillsboro Comp High School
Additional Information
-
- Date Listed:
- October 8th, 2025
-
- Days on Market:
- 13
Listing Details
- Listing Office:
- Compass
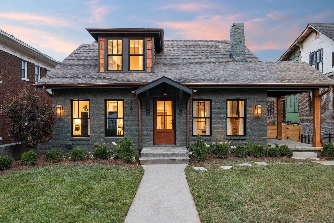
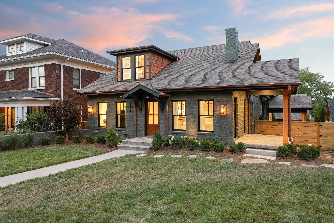
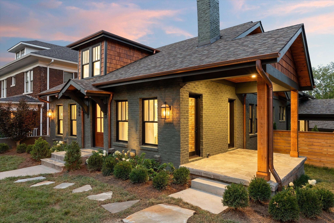
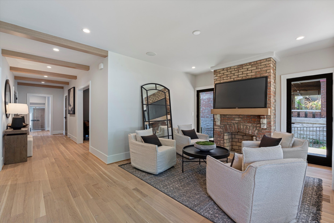
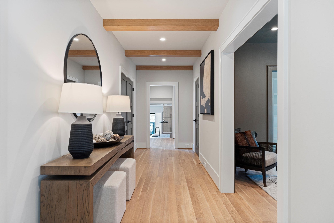
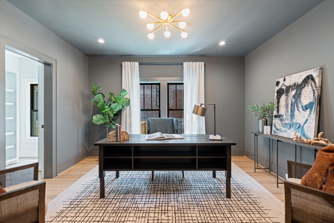
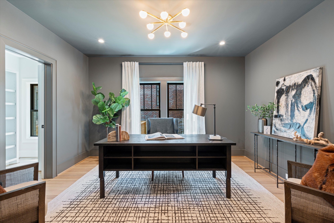
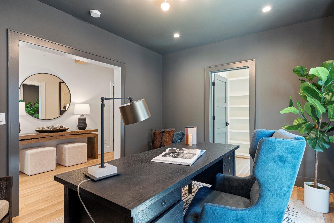
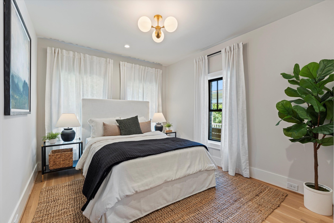
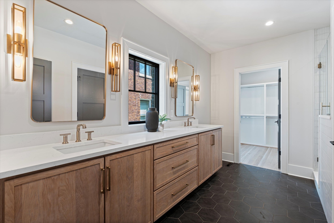
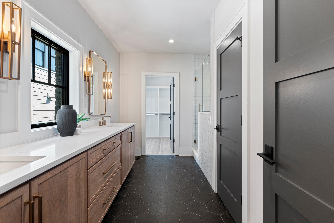
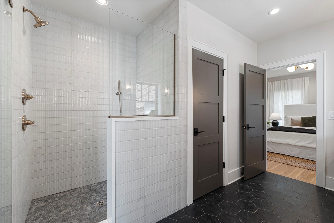
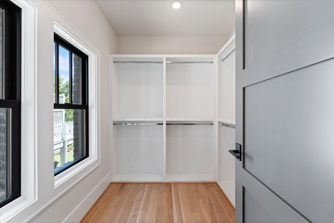
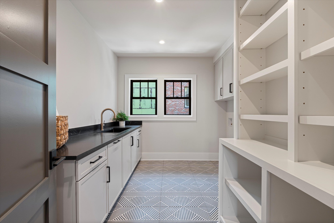
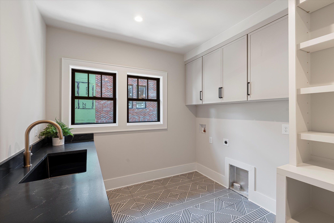
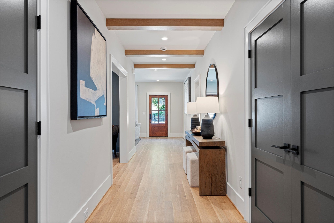
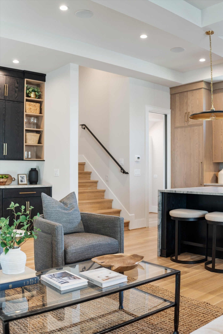
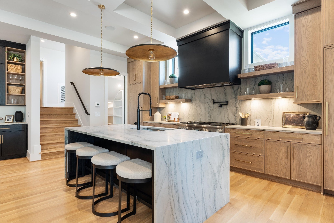
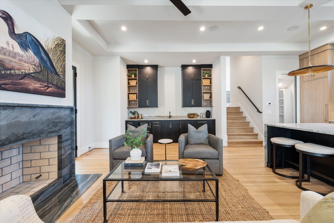
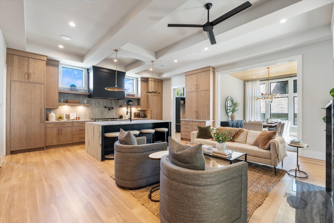
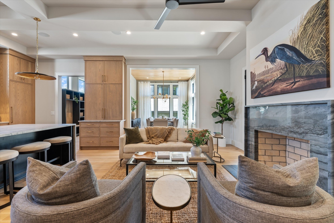
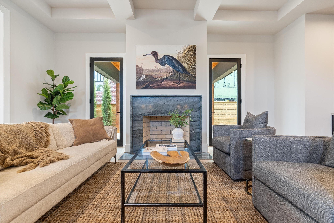
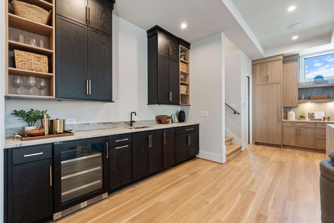
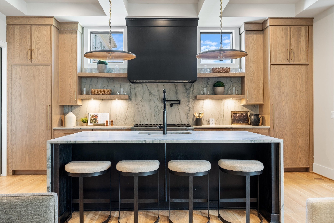
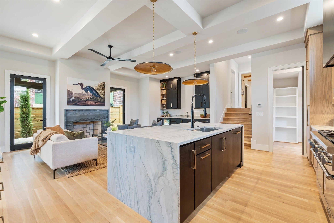
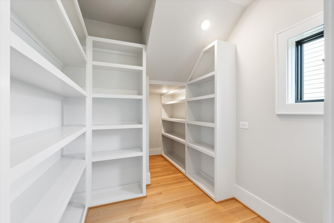
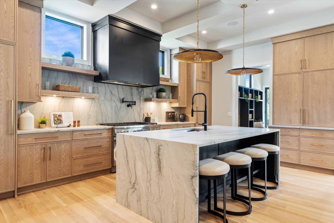
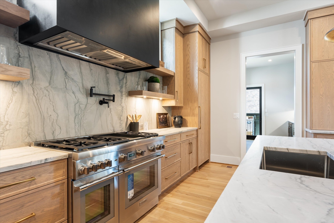
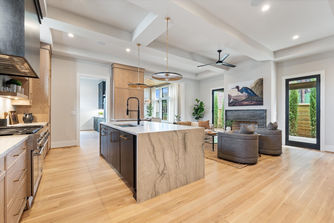
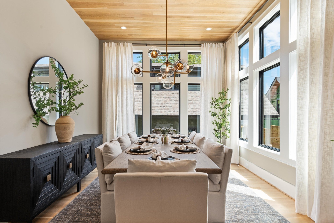
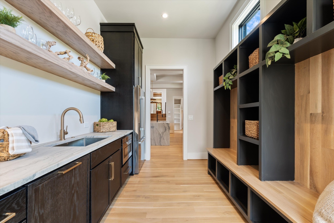
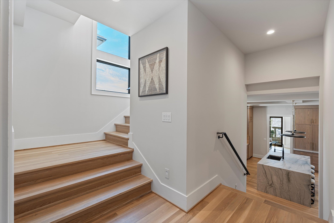
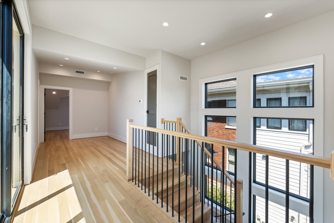
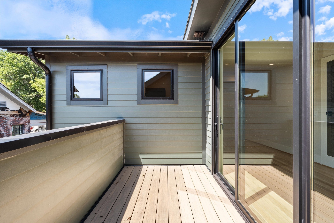
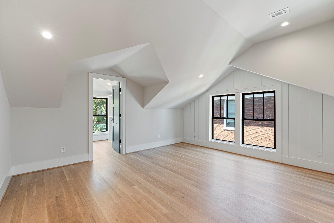
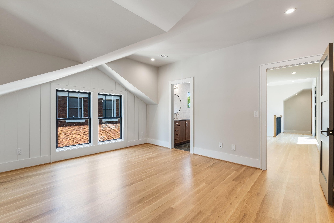
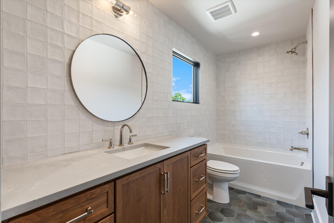
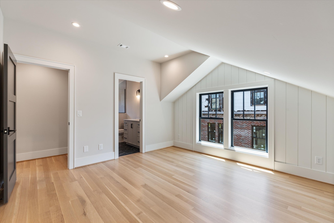
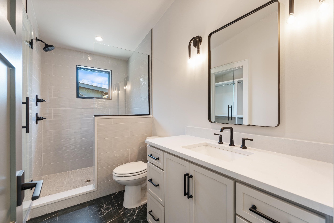
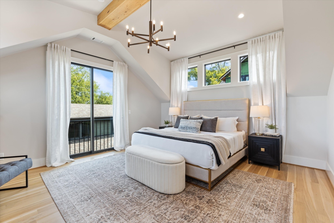
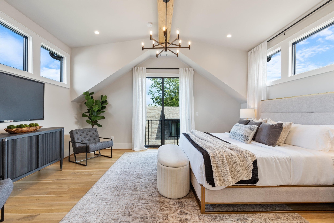
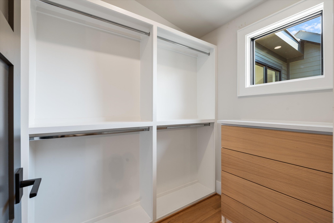
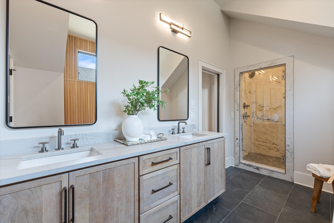
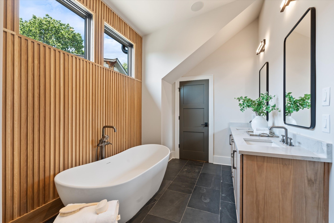
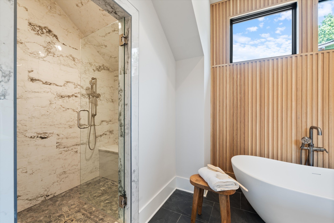
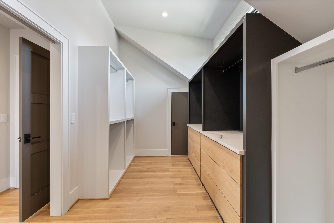
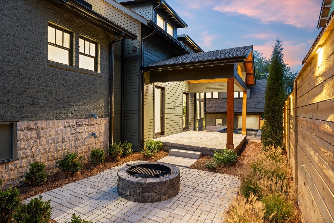
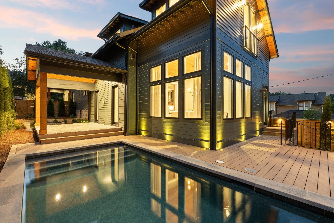
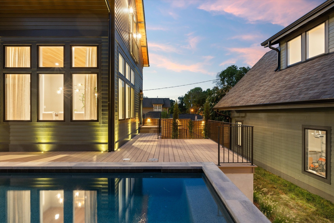
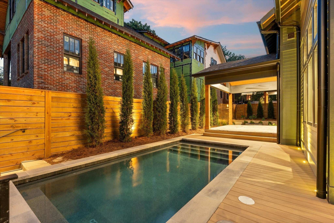
 Copyright 2025 RealTracs Solutions.
Copyright 2025 RealTracs Solutions.