$1,325,000 - 404 Woodmont Hall Pl, Nashville
- 4
- Bedrooms
- 5
- Baths
- 3,436
- SQ. Feet
- 0.05
- Acres
New Orleans charm meets Rosemary Beach elegance in the heart of Green Hills. This thoughtfully designed true stucco home offers modern convenience, creating the perfect lock-and-leave lifestyle. Step inside to find open, light-filled living spaces with soaring 11-foot ceilings, rich hardwoods throughout, and a seamless flow ideal for both entertaining and everyday living. The main level features a generous living and dining area, anchored by refined finishes and abundant natural light. With two primary suites—one on the main level and one upstairs—the home offers exceptional flexibility and comfort. Secondary bedrooms have ensuite baths and walk-in closets. Additional storage throughout. One half bathroom downstairs and an additional upstairs. Located in one of Nashville’s most desirable neighborhoods, this home is zoned for Julia Green Elementary and just moments from the best of Green Hills shopping, dining, and amenities. Functional. Practical. Beautifully designed. This is a rare opportunity to own a home that blends architectural charm with everyday ease in one of the city’s premier locations.
Essential Information
-
- MLS® #:
- 3013354
-
- Price:
- $1,325,000
-
- Bedrooms:
- 4
-
- Bathrooms:
- 5.00
-
- Full Baths:
- 4
-
- Half Baths:
- 2
-
- Square Footage:
- 3,436
-
- Acres:
- 0.05
-
- Year Built:
- 2014
-
- Type:
- Residential
-
- Sub-Type:
- Horizontal Property Regime - Detached
-
- Status:
- Active
Community Information
-
- Address:
- 404 Woodmont Hall Pl
-
- Subdivision:
- Green Hills
-
- City:
- Nashville
-
- County:
- Davidson County, TN
-
- State:
- TN
-
- Zip Code:
- 37205
Amenities
-
- Utilities:
- Water Available
-
- Parking Spaces:
- 2
-
- # of Garages:
- 2
-
- Garages:
- Garage Faces Side
Interior
-
- Interior Features:
- Bookcases, Ceiling Fan(s), High Ceilings, Open Floorplan, Pantry, Walk-In Closet(s)
-
- Appliances:
- Double Oven, Gas Range, Dishwasher, Dryer, Microwave, Refrigerator, Stainless Steel Appliance(s), Washer
-
- Heating:
- Central
-
- Cooling:
- Central Air
-
- Fireplace:
- Yes
-
- # of Fireplaces:
- 1
-
- # of Stories:
- 2
Exterior
-
- Construction:
- Brick, Stucco
School Information
-
- Elementary:
- Julia Green Elementary
-
- Middle:
- John Trotwood Moore Middle
-
- High:
- Hillsboro Comp High School
Additional Information
-
- Date Listed:
- October 10th, 2025
-
- Days on Market:
- 38
Listing Details
- Listing Office:
- Fridrich & Clark Realty
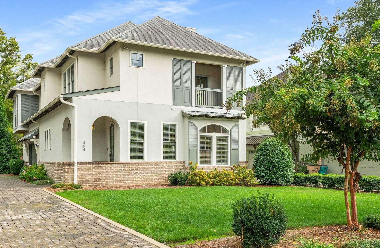
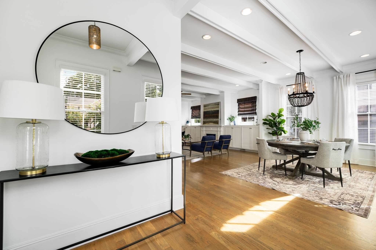
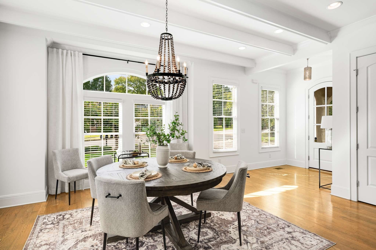
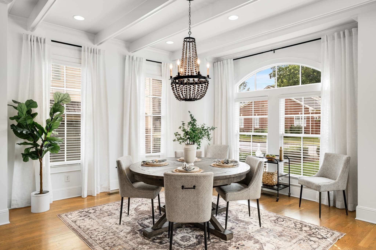
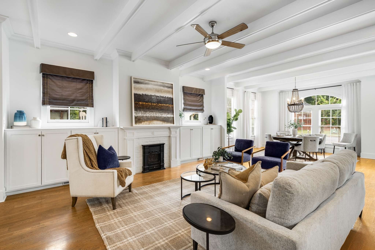
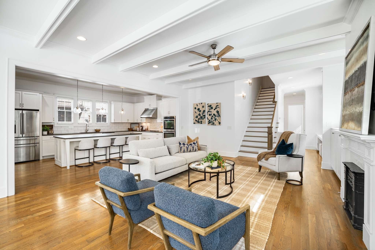
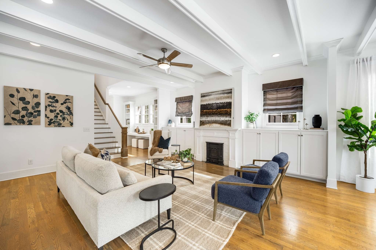
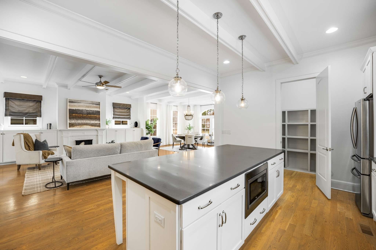
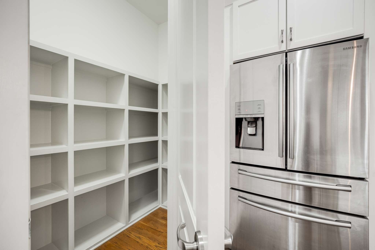
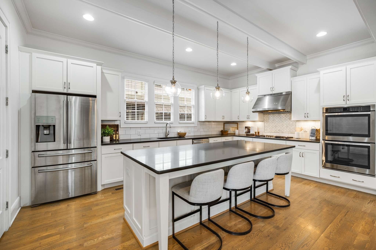
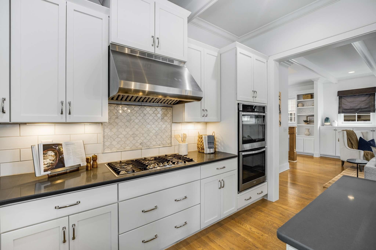
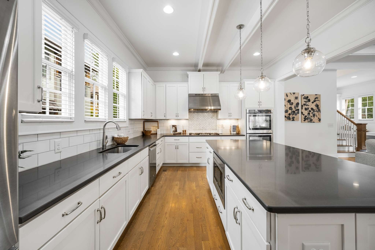
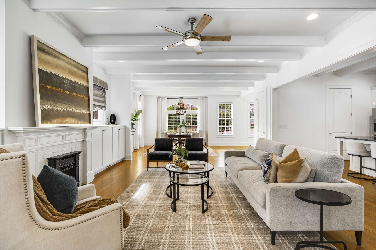
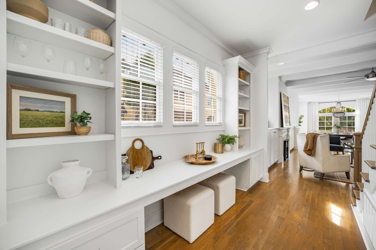
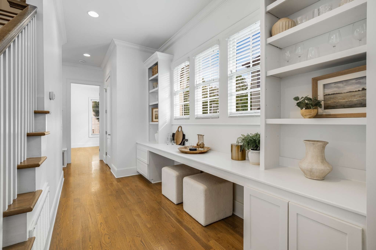
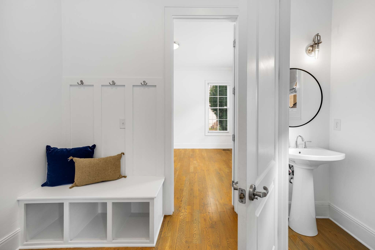
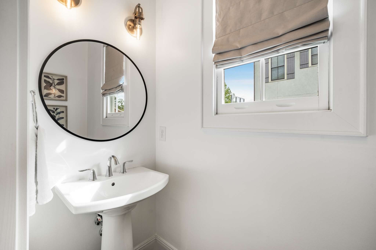
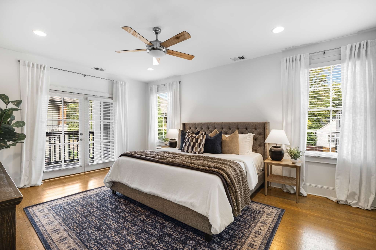
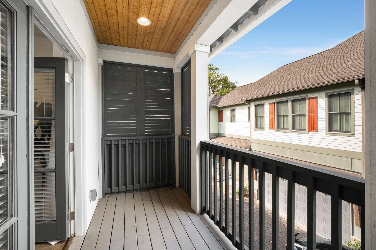
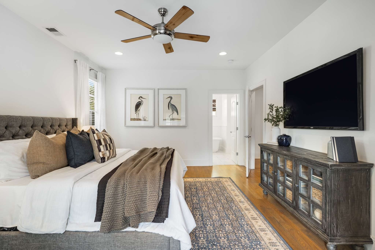
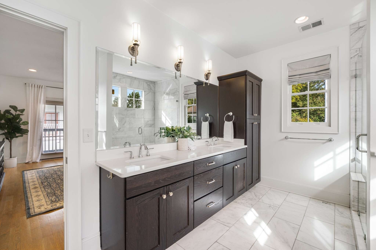
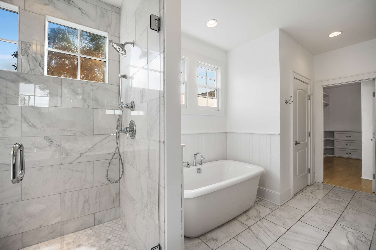
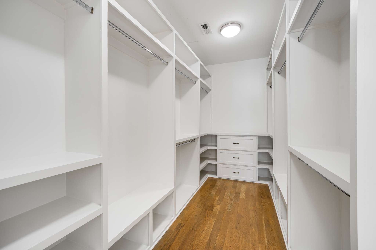
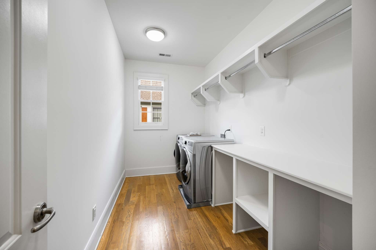
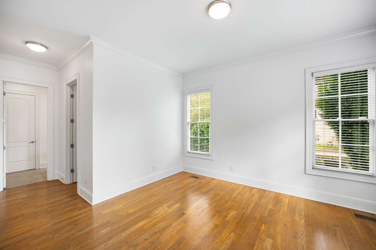
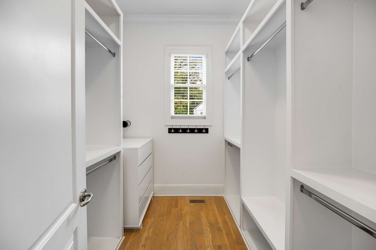
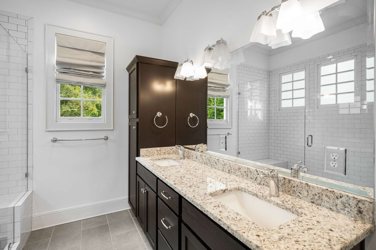
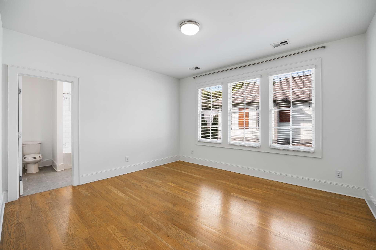
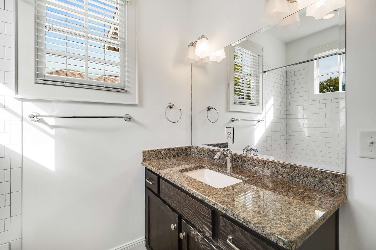
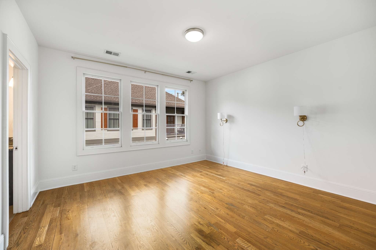
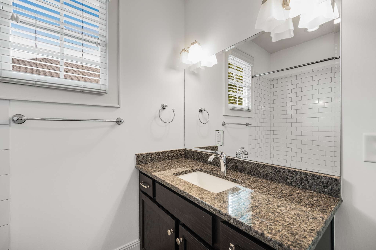
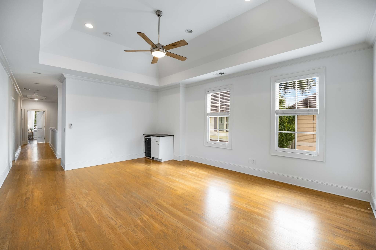
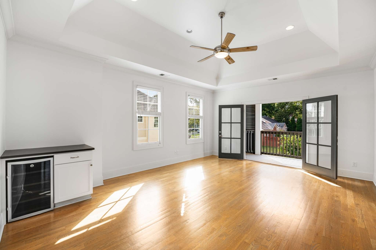
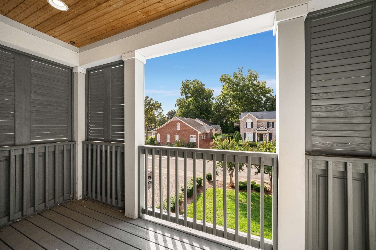
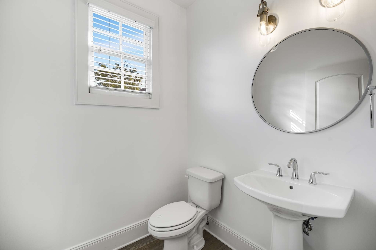
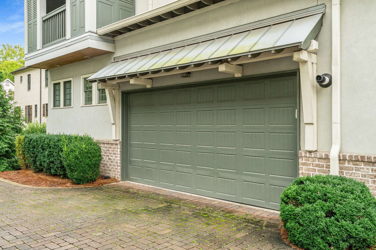
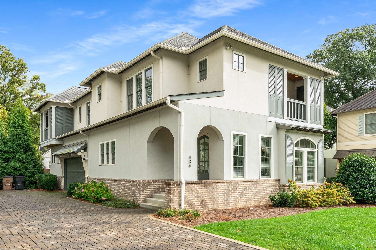
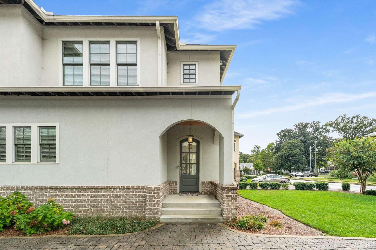
 Copyright 2025 RealTracs Solutions.
Copyright 2025 RealTracs Solutions.