$3,850,000 - 761 Sinclair Circle, Brentwood
- 6
- Bedrooms
- 5½
- Baths
- 7,169
- SQ. Feet
- 0.56
- Acres
Remodeled Princeton Hills Estate w/ Pool/Spa Oasis and Expansive Outdoor Entertainment* 5 Car Garage* Finished Basement w/ Kitchenette and Bedroom and Full Bath ideal for Teen/In-Law Suite* Oversized Screened Porch w/ Built in Grill on Main Level and Covered Terrace Level Patio w/ Additional Grill* 6 Bedrooms 5 Full and 1 half Bath* Primary Suite on the Main Floor with Separate Closets* Large Secondary Bedrooms with Walk-In Closets* Main FLoor features: Remodeled Gourmet Kitchen Open to Hearthroom, Butlers Pantry, Oversized Family Room, Large Laundry Room, Formal Dining, and Office with French Doors and Custom Built-Ins* Circular Driveway for Guests* Updated Windows, Doors, HVACs, Water Heater, and Roof* Full Irrigation* Elevator to All Levels* Floorplan Attached
Essential Information
-
- MLS® #:
- 3013267
-
- Price:
- $3,850,000
-
- Bedrooms:
- 6
-
- Bathrooms:
- 5.50
-
- Full Baths:
- 5
-
- Half Baths:
- 1
-
- Square Footage:
- 7,169
-
- Acres:
- 0.56
-
- Year Built:
- 2002
-
- Type:
- Residential
-
- Sub-Type:
- Single Family Residence
-
- Style:
- Traditional
-
- Status:
- Active
Community Information
-
- Address:
- 761 Sinclair Circle
-
- Subdivision:
- Princeton Hills
-
- City:
- Brentwood
-
- County:
- Williamson County, TN
-
- State:
- TN
-
- Zip Code:
- 37027
Amenities
-
- Amenities:
- Underground Utilities, Trail(s)
-
- Utilities:
- Electricity Available, Natural Gas Available, Water Available
-
- Parking Spaces:
- 5
-
- # of Garages:
- 5
-
- Garages:
- Garage Door Opener, Garage Faces Side, Aggregate, Circular Driveway
-
- Has Pool:
- Yes
-
- Pool:
- In Ground
Interior
-
- Interior Features:
- Ceiling Fan(s), Central Vacuum, Elevator, Entrance Foyer, Walk-In Closet(s), Wet Bar
-
- Appliances:
- Dishwasher, Disposal, Microwave, Double Oven, Electric Oven, Cooktop, Water Purifier
-
- Heating:
- Central, Natural Gas
-
- Cooling:
- Central Air, Electric
-
- Fireplace:
- Yes
-
- # of Fireplaces:
- 2
-
- # of Stories:
- 2
Exterior
-
- Exterior Features:
- Gas Grill
-
- Lot Description:
- Level
-
- Roof:
- Shingle
-
- Construction:
- Brick
School Information
-
- Elementary:
- Scales Elementary
-
- Middle:
- Brentwood Middle School
-
- High:
- Brentwood High School
Additional Information
-
- Date Listed:
- October 17th, 2025
-
- Days on Market:
- 107
Listing Details
- Listing Office:
- Brentview Realty Company
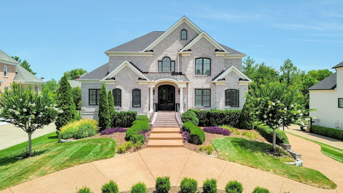
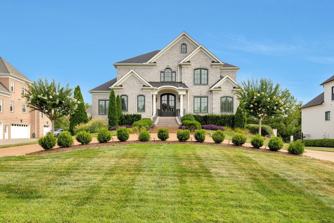
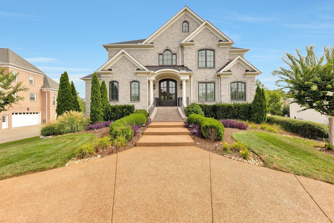
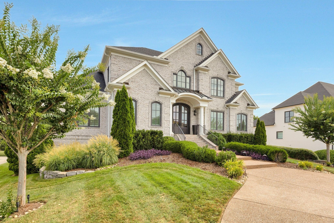
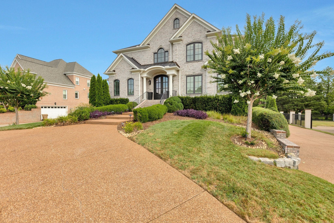
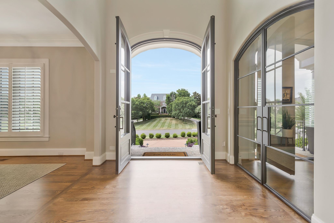
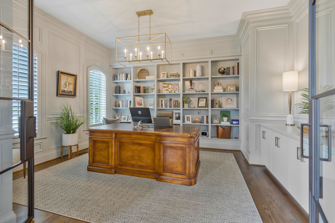
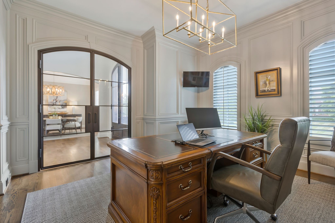
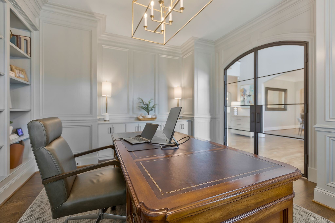
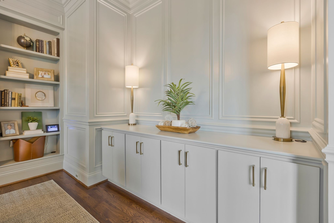
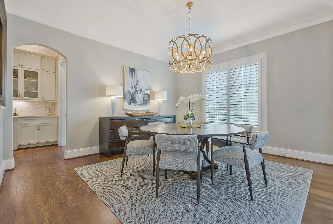
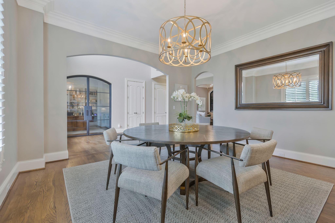
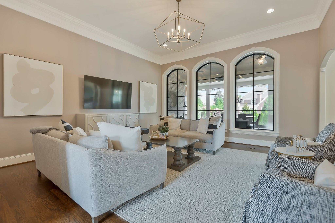
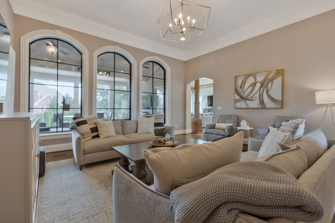
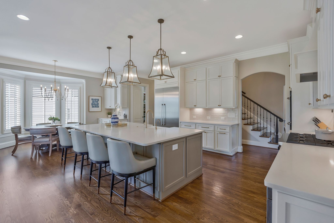
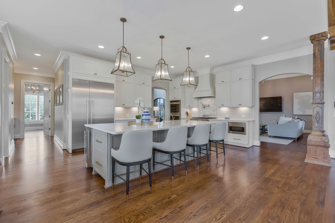
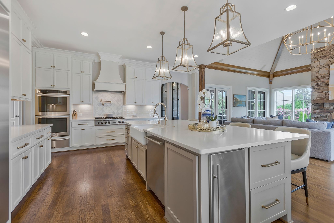
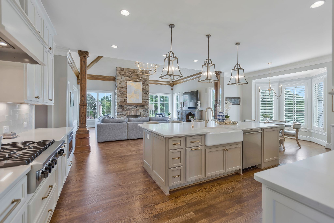
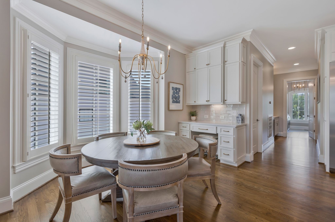
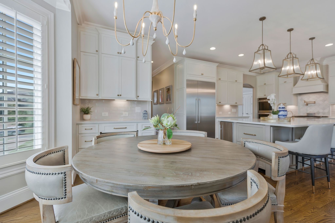
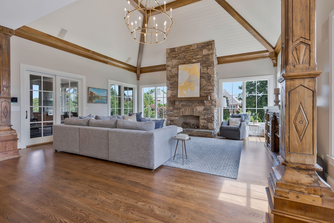
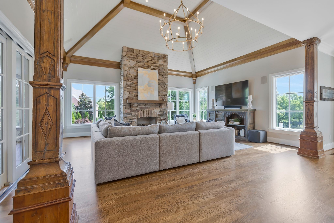
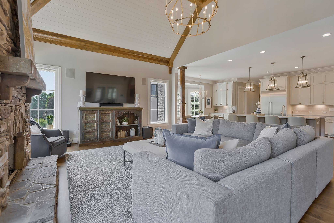
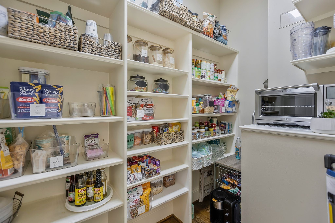
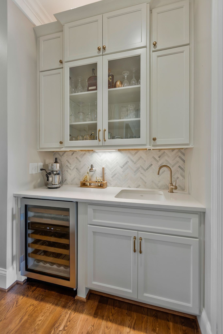
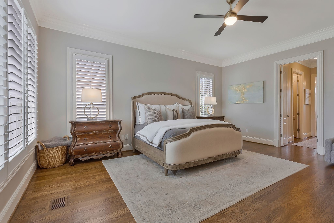
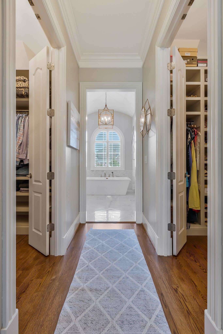
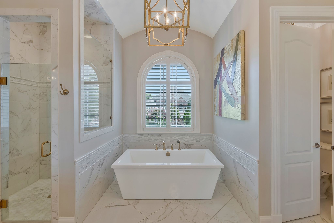
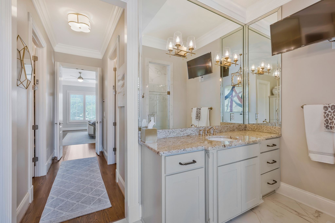
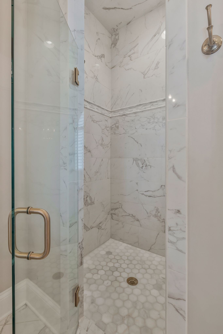
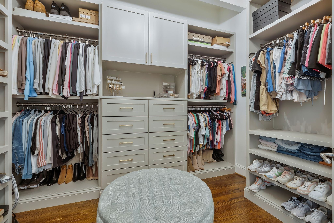
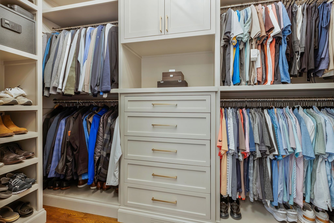
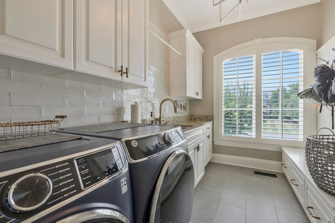
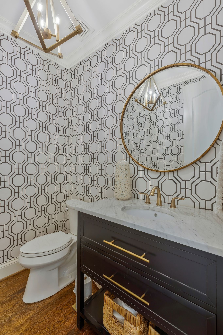
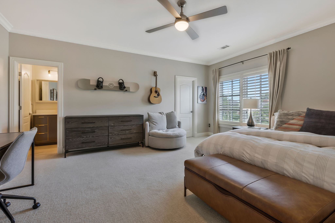
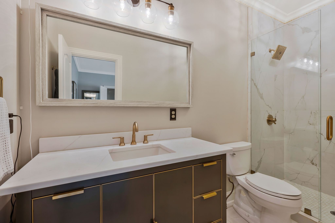
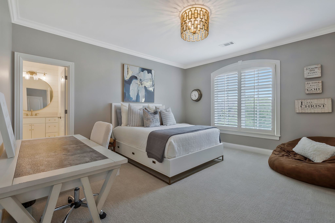
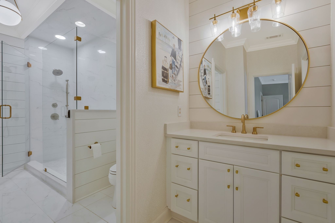
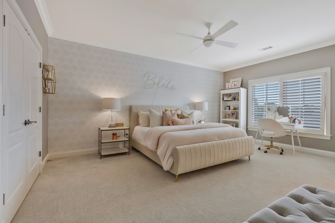
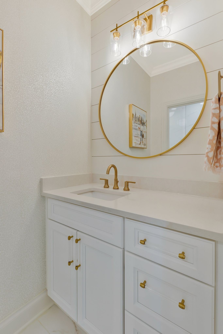
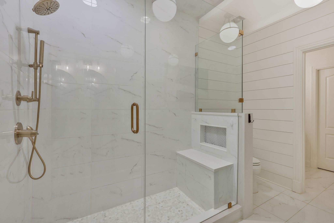
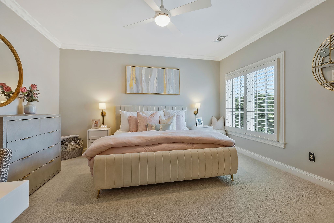
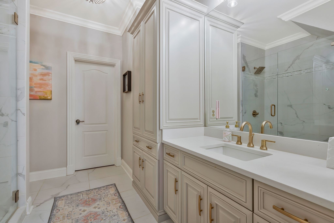
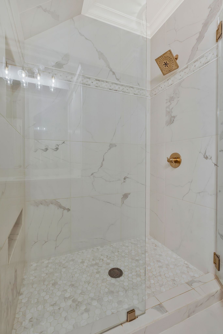
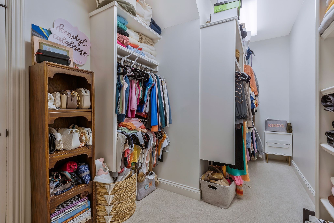
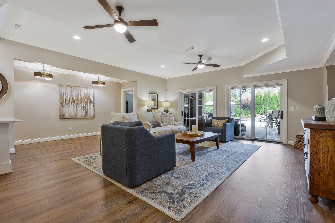
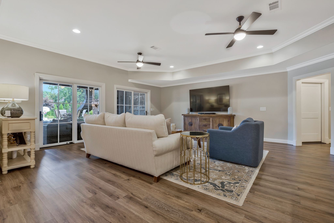
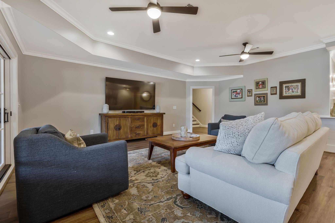
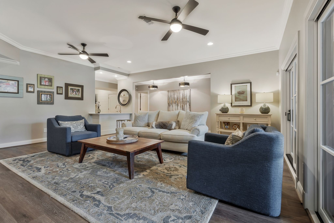
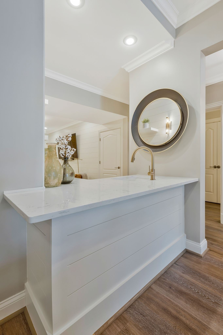
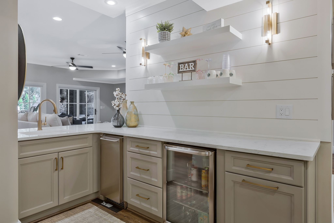
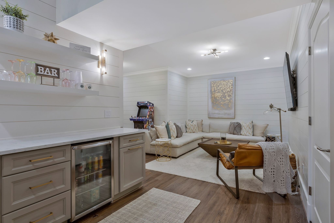
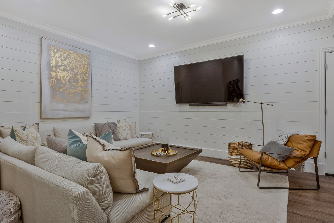
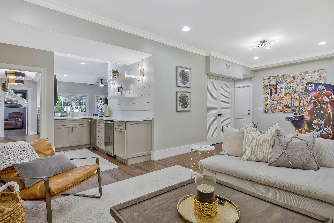
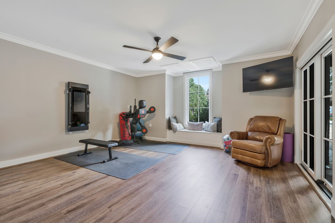
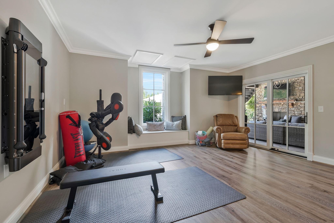
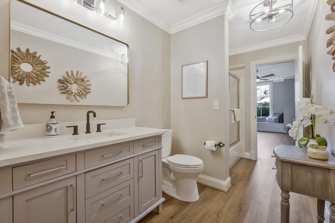
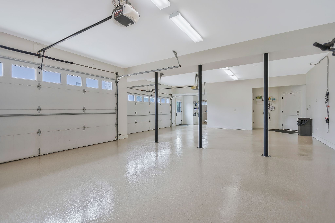
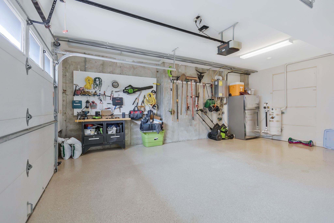
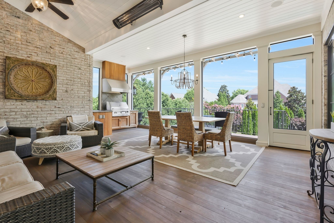
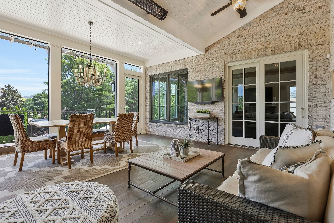
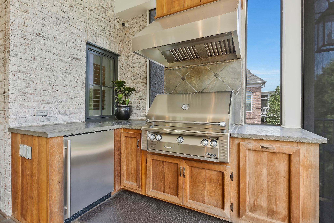
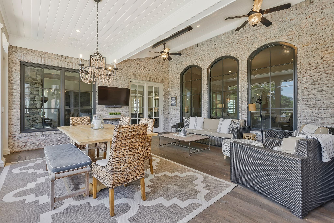
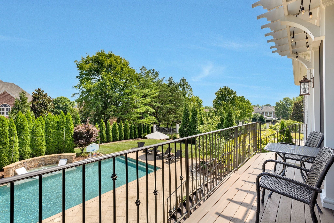
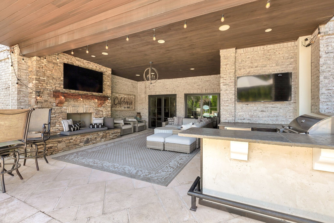
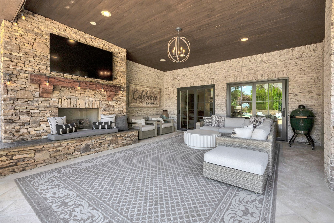
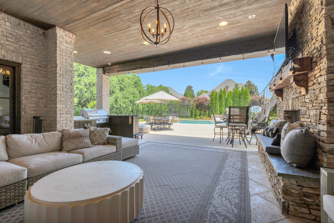
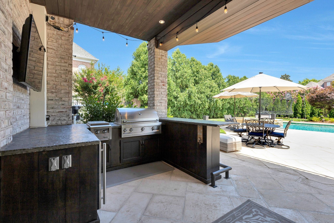
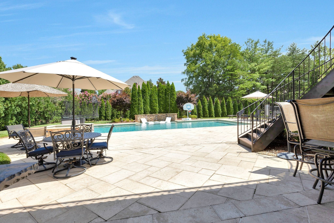
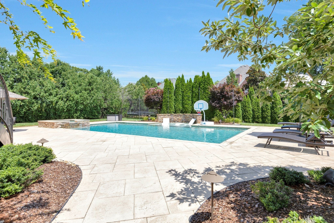
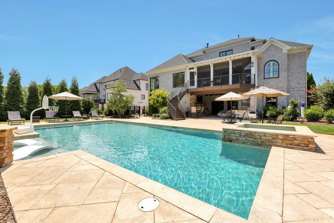
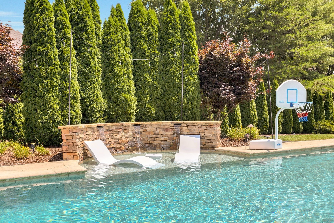
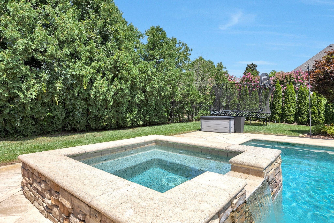
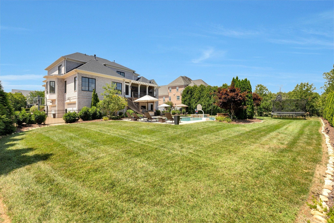
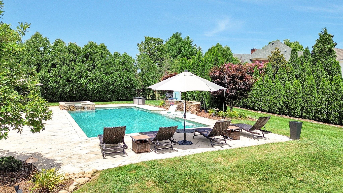
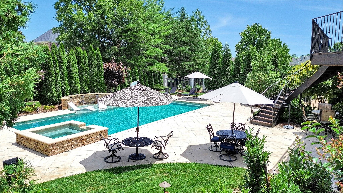
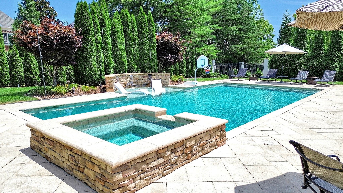
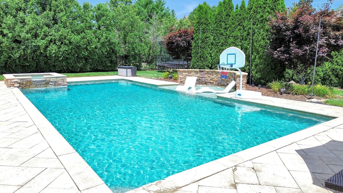
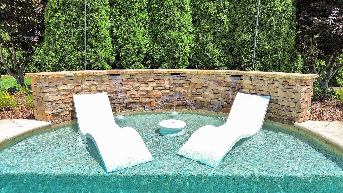
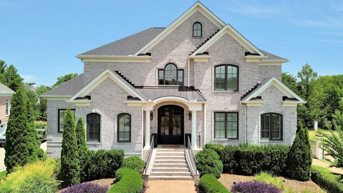
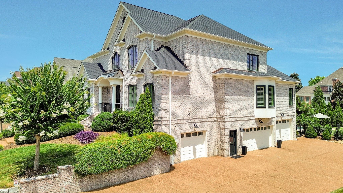
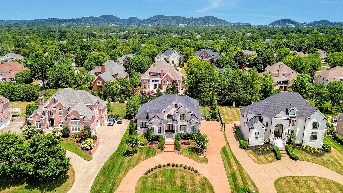
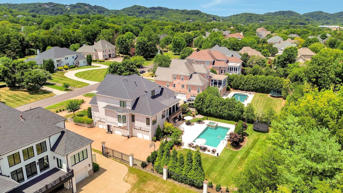
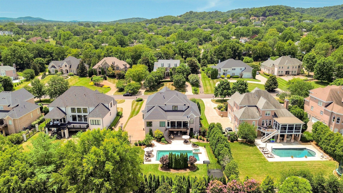
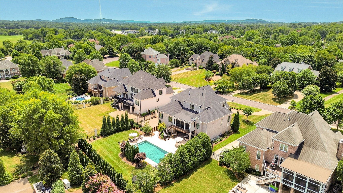
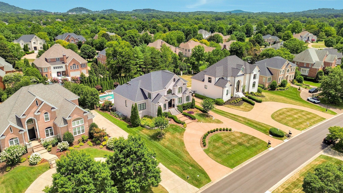
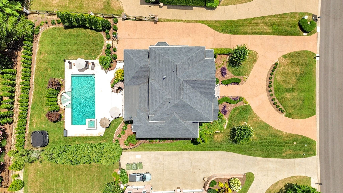
 Copyright 2026 RealTracs Solutions.
Copyright 2026 RealTracs Solutions.