$4,950,000 - 541 Jackson Blvd, Nashville
- 5
- Bedrooms
- 5½
- Baths
- 7,061
- SQ. Feet
- 1
- Acres
Stately Neoclassical-style home built with the finest quality and workmanship of its era. Elegant entry foyer with marble flooring, circular staircase and custom wallpaper. Beautifully appointed living and dining rooms with floor to ceiling windows and fireplace in living room. Breathtaking vaulted solarium with marble floor and soaring glass ceiling, creating an unparalleled space for entertaining. Solarium overlooks a private acre lot with two pools. Handsome wood paneled library with fireplace and bookshelves plus second den with fireplace on first floor. Main level primary bedroom suite has hardwood floor under carpet, his and her baths, ample built-in cabinetry and a private sitting room. Second floor has hardwood floors, four bedrooms and three full baths plus a sewing or storage room. 2-car garage, basement, irrigation system, alarm system.
Essential Information
-
- MLS® #:
- 3012923
-
- Price:
- $4,950,000
-
- Bedrooms:
- 5
-
- Bathrooms:
- 5.50
-
- Full Baths:
- 5
-
- Half Baths:
- 1
-
- Square Footage:
- 7,061
-
- Acres:
- 1.00
-
- Year Built:
- 1971
-
- Type:
- Residential
-
- Sub-Type:
- Single Family Residence
-
- Style:
- Traditional
-
- Status:
- Active
Community Information
-
- Address:
- 541 Jackson Blvd
-
- Subdivision:
- Belle Meade
-
- City:
- Nashville
-
- County:
- Davidson County, TN
-
- State:
- TN
-
- Zip Code:
- 37205
Amenities
-
- Utilities:
- Electricity Available, Natural Gas Available, Water Available
-
- Parking Spaces:
- 2
-
- # of Garages:
- 2
-
- Garages:
- Garage Door Opener, Attached
-
- Has Pool:
- Yes
-
- Pool:
- In Ground
Interior
-
- Interior Features:
- Bookcases, Built-in Features, Central Vacuum, Entrance Foyer, Extra Closets, High Ceilings, Wet Bar
-
- Appliances:
- Built-In Electric Oven, Double Oven, Built-In Electric Range
-
- Heating:
- Central, Natural Gas
-
- Cooling:
- Central Air, Electric
-
- Fireplace:
- Yes
-
- # of Fireplaces:
- 3
-
- # of Stories:
- 2
Exterior
-
- Lot Description:
- Level
-
- Roof:
- Slate
-
- Construction:
- Brick
School Information
-
- Elementary:
- Julia Green Elementary
-
- Middle:
- John Trotwood Moore Middle
-
- High:
- Hillsboro Comp High School
Additional Information
-
- Date Listed:
- October 7th, 2025
-
- Days on Market:
- 70
Listing Details
- Listing Office:
- Fridrich & Clark Realty
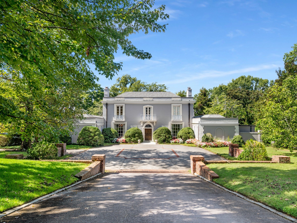
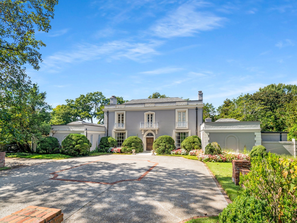
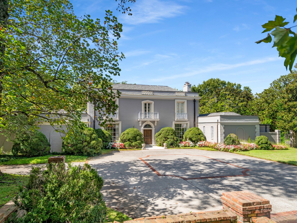
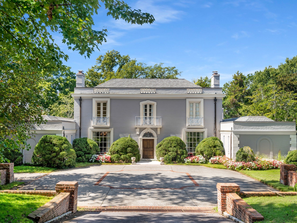
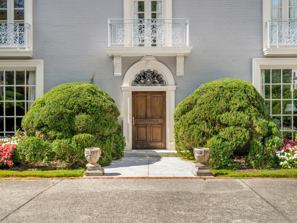
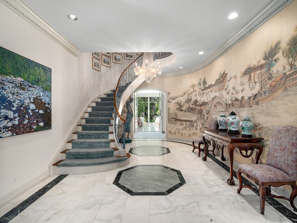
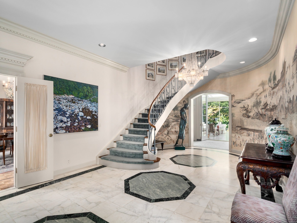
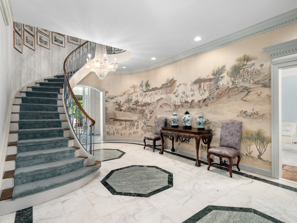
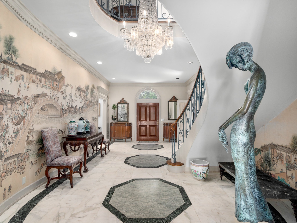
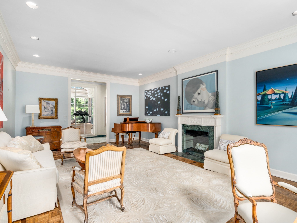
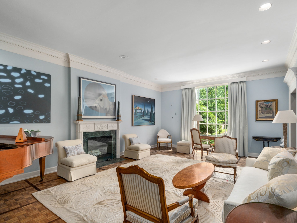
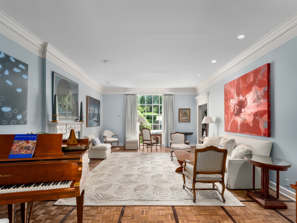
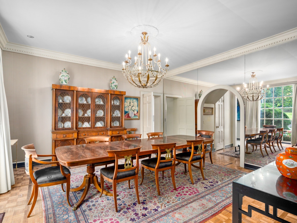
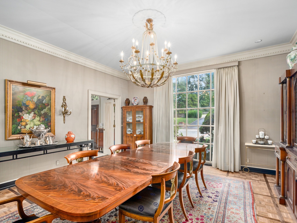
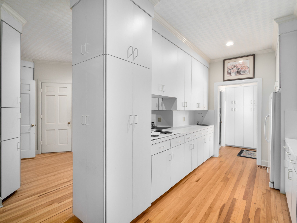
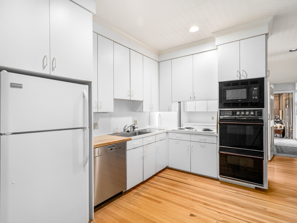
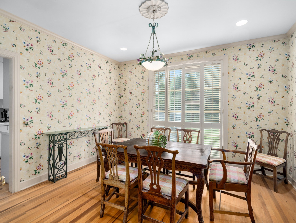
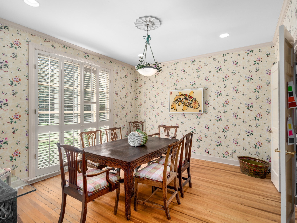
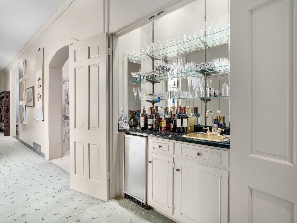
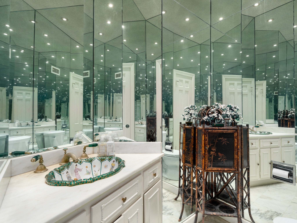
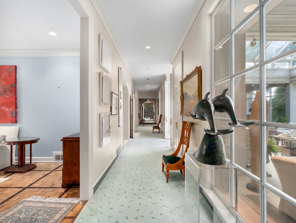
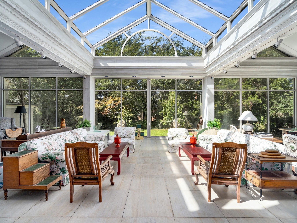
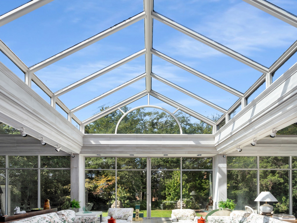
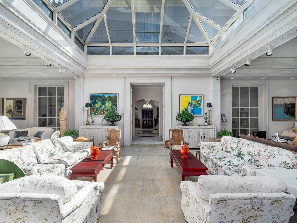
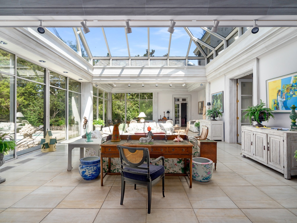
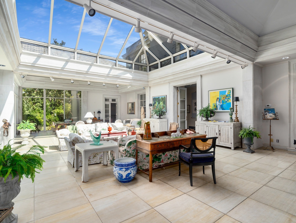
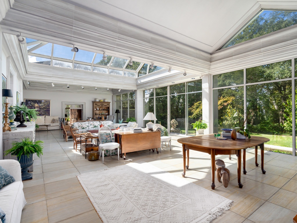
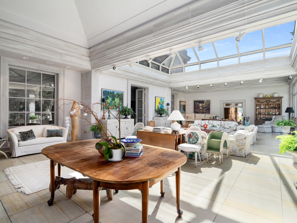
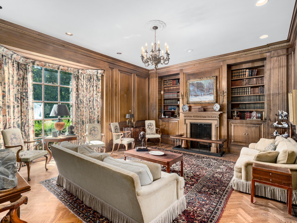
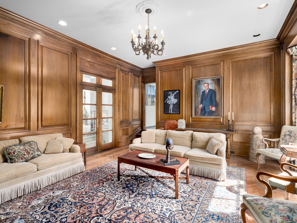
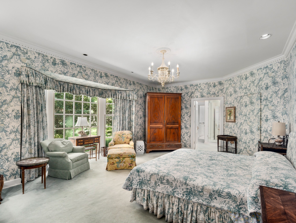
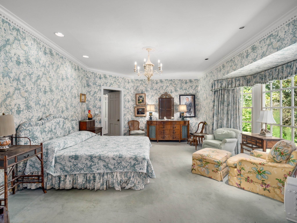
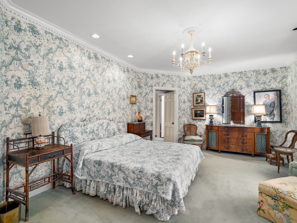
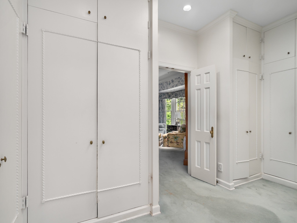
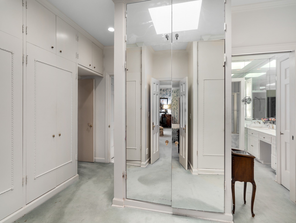
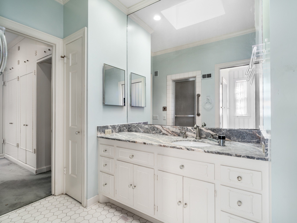
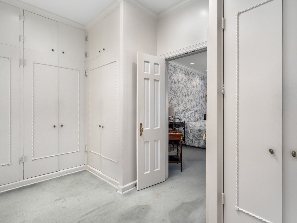
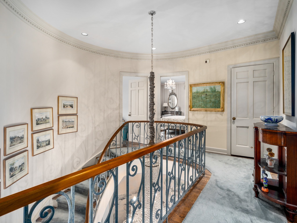
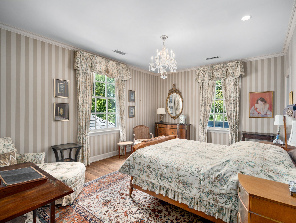
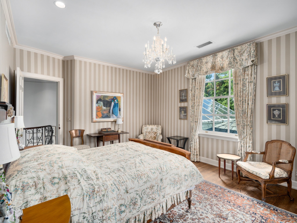
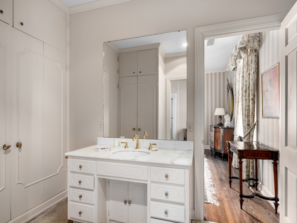
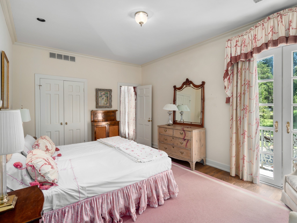
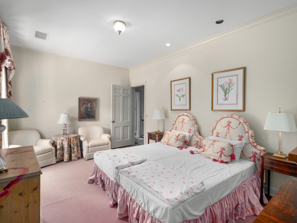
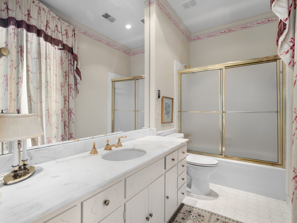
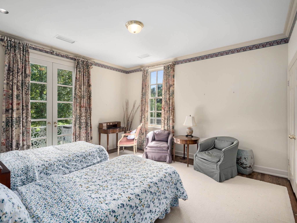
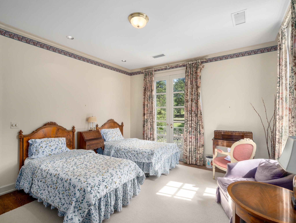
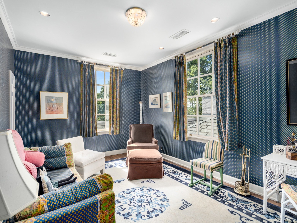
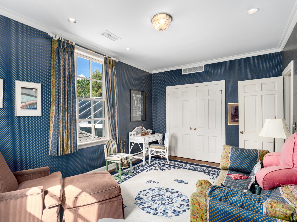
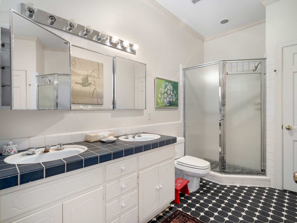
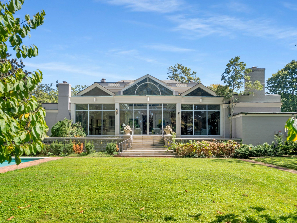
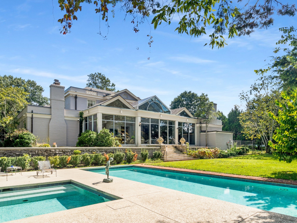
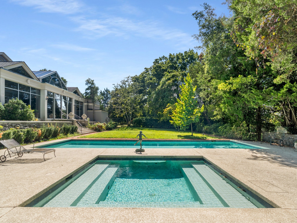
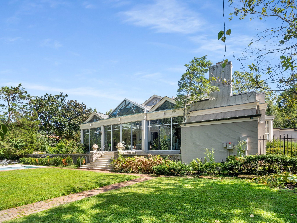
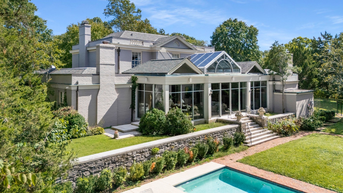
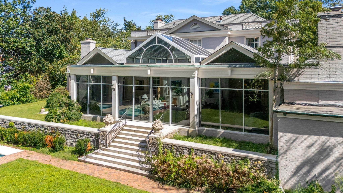
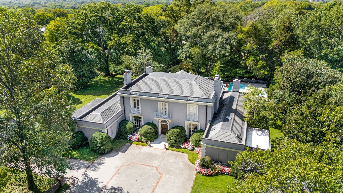
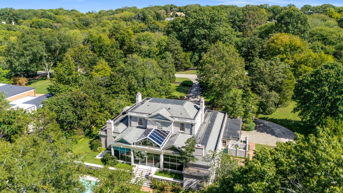
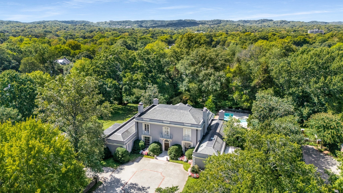
 Copyright 2025 RealTracs Solutions.
Copyright 2025 RealTracs Solutions.