$2,340,000 - 303 N Lake Dr, Altamont
- 4
- Bedrooms
- 4½
- Baths
- 5,013
- SQ. Feet
- 8.19
- Acres
Experience refined living in this 5,000+ sq. ft. estate set on just over eight acres. With access to a lake directly behind the home and two smaller stocked ponds on the property, you will be ready to experience the outdoor living this home offers. This remarkable estate offers the perfect combination of luxury, comfort, and natural beauty, creating a true oasis of peace and privacy with breathtaking bluff views. Inside, you will find four spacious bedrooms, four and a half baths, and multiple flex spaces ideal for a home office, gym, or media room. The large, open kitchen is perfect for entertaining and hosting holiday gatherings, offering abundant counter space and room for everyone to gather. Enjoy two fireplaces- one gas and one wood-burning-that add warmth and character throughout the home. Designed for both comfort and convenience, the property features four HVAC systems, high-speed internet, and large windows that flood the interior with natural light while framing stunning outdoor views. Whether relaxing by the lake, working remotely, or hosting friends and family, this exceptional property offers luxury living in a peaceful oasis that you will love to call home!!
Essential Information
-
- MLS® #:
- 3012704
-
- Price:
- $2,340,000
-
- Bedrooms:
- 4
-
- Bathrooms:
- 4.50
-
- Full Baths:
- 4
-
- Half Baths:
- 1
-
- Square Footage:
- 5,013
-
- Acres:
- 8.19
-
- Year Built:
- 2022
-
- Type:
- Residential
-
- Sub-Type:
- Single Family Residence
-
- Style:
- Other
-
- Status:
- Active
Community Information
-
- Address:
- 303 N Lake Dr
-
- Subdivision:
- Sunset Bluff Lakes
-
- City:
- Altamont
-
- County:
- Grundy County, TN
-
- State:
- TN
-
- Zip Code:
- 37301
Amenities
-
- Amenities:
- Underground Utilities
-
- Parking Spaces:
- 4
-
- # of Garages:
- 3
-
- Garages:
- Garage Door Opener, Attached, Detached, Circular Driveway, Driveway, Gravel
-
- View:
- Bluff, Lake
-
- Is Waterfront:
- Yes
Interior
-
- Interior Features:
- Air Filter, Built-in Features, Ceiling Fan(s), Extra Closets, High Ceilings, Pantry, Walk-In Closet(s), High Speed Internet, Kitchen Island
-
- Appliances:
- Gas Oven, Gas Range, Water Purifier
-
- Heating:
- Central
-
- Cooling:
- Central Air
-
- Fireplace:
- Yes
-
- # of Fireplaces:
- 2
-
- # of Stories:
- 2
Exterior
-
- Lot Description:
- Level, Private, Sloped, Views, Wooded
-
- Roof:
- Shingle
-
- Construction:
- Hardboard Siding
School Information
-
- Elementary:
- North Elementary
-
- Middle:
- North Elementary
-
- High:
- Grundy Co High School
Additional Information
-
- Date Listed:
- October 20th, 2025
-
- Days on Market:
- 20
Listing Details
- Listing Office:
- Re/max 1st Realty
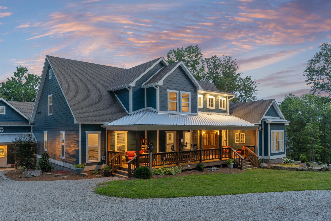
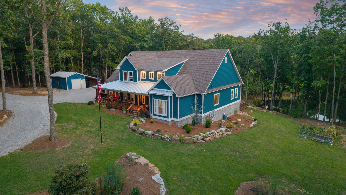
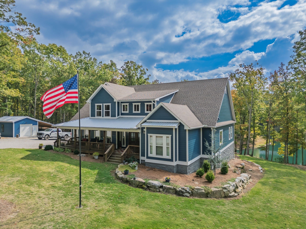
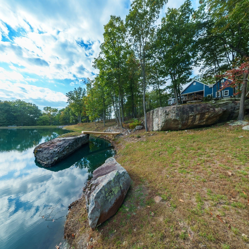
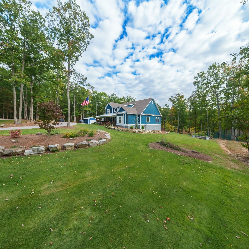
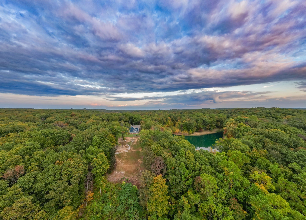
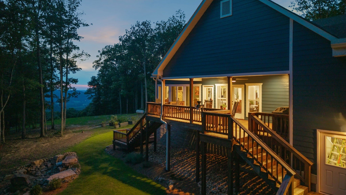

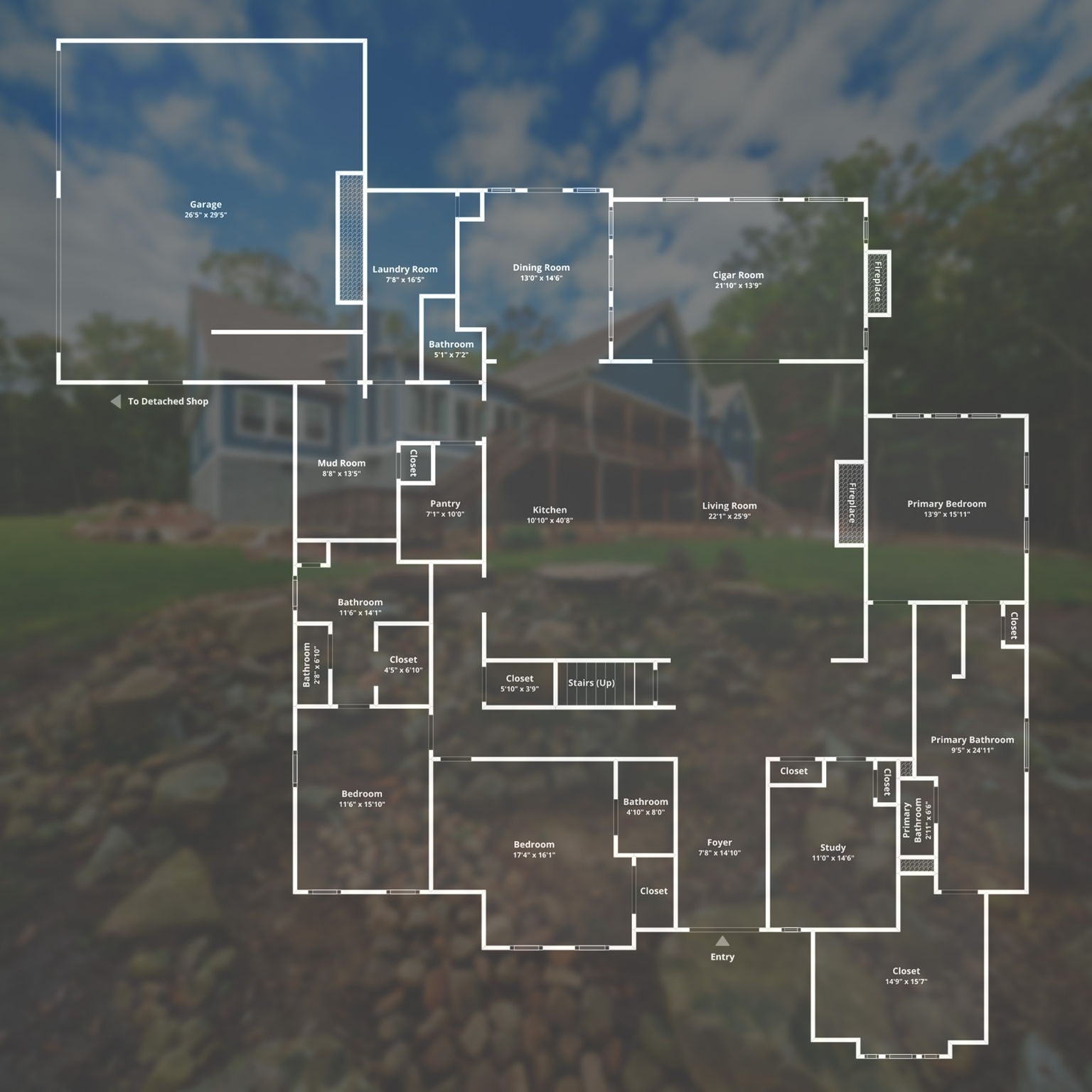
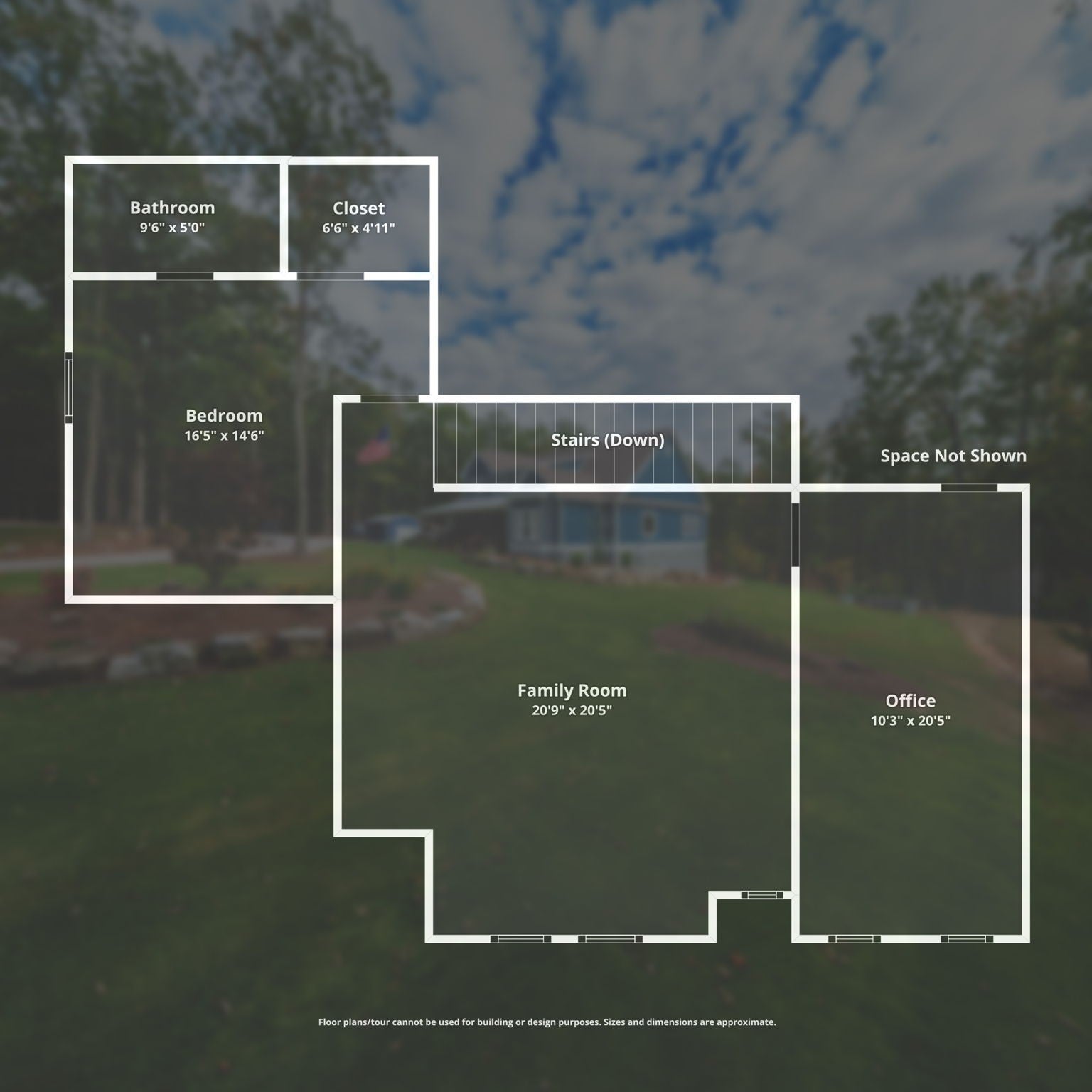
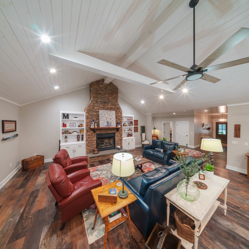
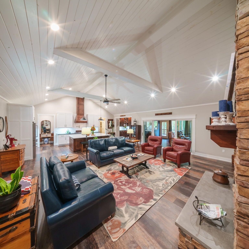
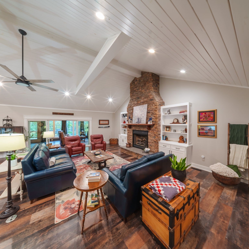
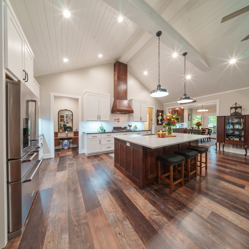
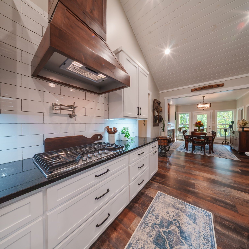
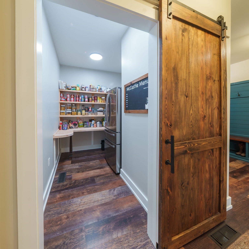
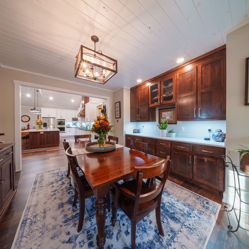
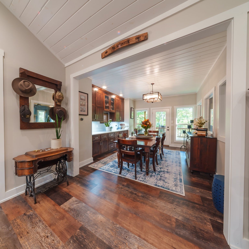
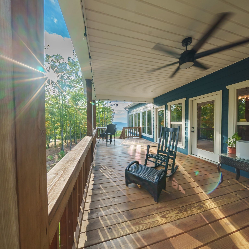
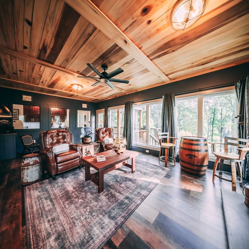
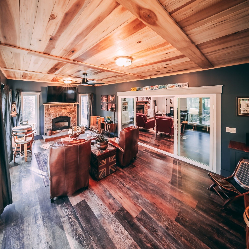
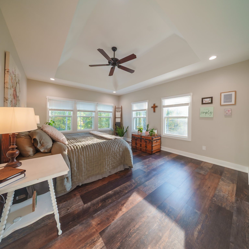
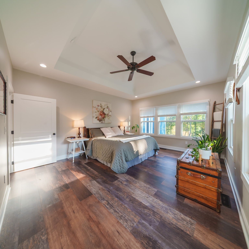
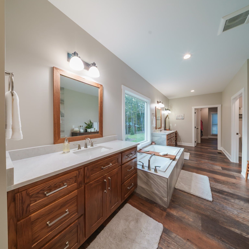
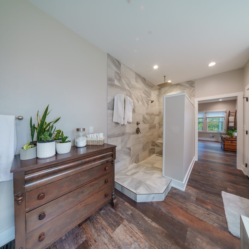
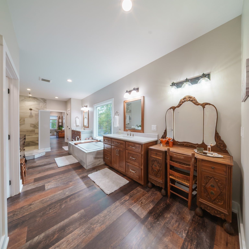
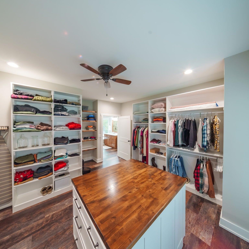
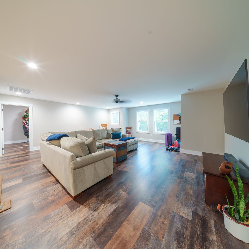
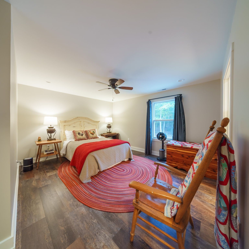
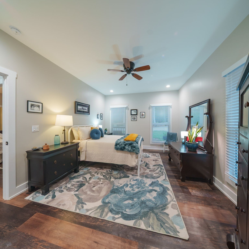
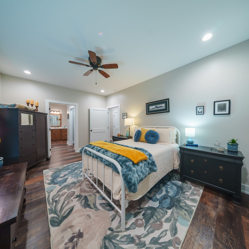
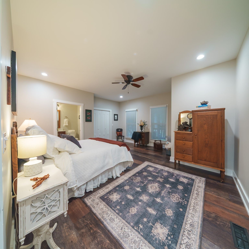
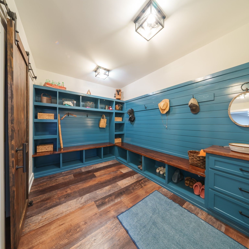
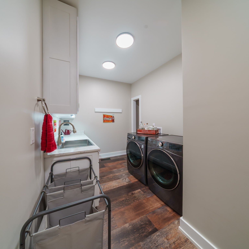
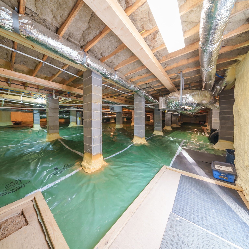
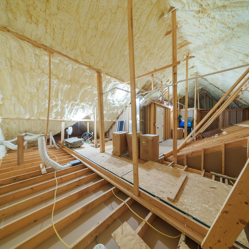
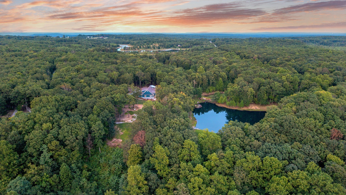
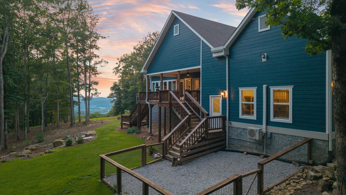
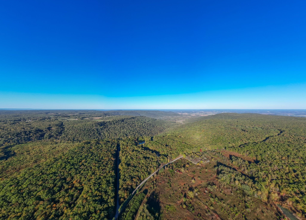
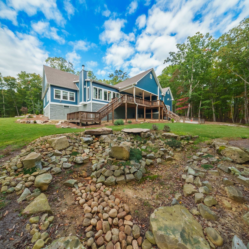
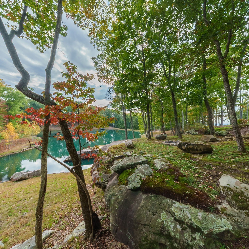
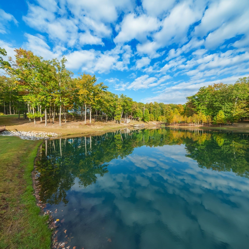
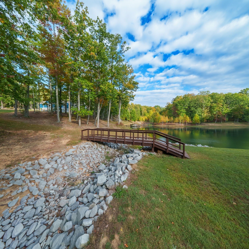
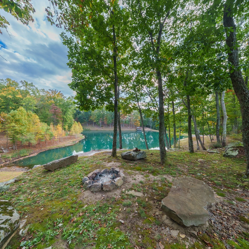
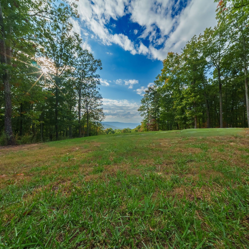
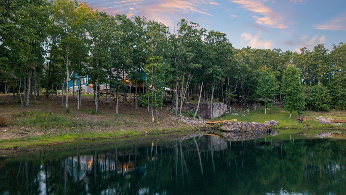
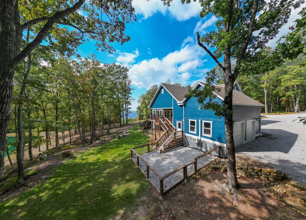
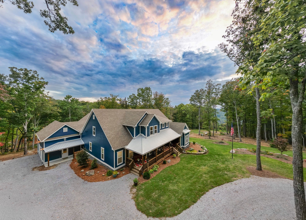
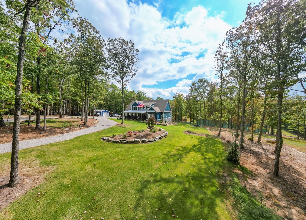
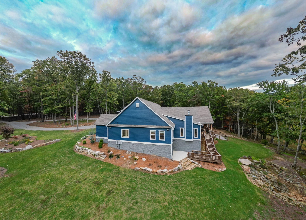
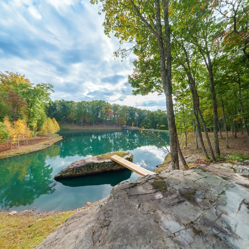
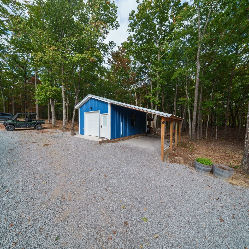
 Copyright 2025 RealTracs Solutions.
Copyright 2025 RealTracs Solutions.