$1,397,750 - 1499 Doe And Fawn Ln, Crawford
- 3
- Bedrooms
- 3
- Baths
- 4,992
- SQ. Feet
- 28.04
- Acres
Designed by world-renowned architect Hugh Newell Jacobsen, this modern masterpiece brings his Life Magazine Dream House concept to life in the heart of the Cumberland Plateau. Nestled on 28 private acres with bluffs, caves, and wet weather cascading waterfalls, this 2023 custom build showcases Anderson windows and doors, Superior Walls foundation, Hardie Board siding, spray-foam insulation, and zip-board roof decking & siding. Inside, enjoy 9-10' ceilings, 8' windows, a Dedicated Theater Room wired for surround sound. There are quartz counters throughout, KitchenAid appliances, and a gas fireplace beneath vaulted ceilings. Features include a sound system with speakers throughout on the main level, heated tile floor in the master bath, tankless water heater, dual-fuel HVAC, and wiring for a whole house generator. Outdoor living is enhanced with a hot tub, raised planters, and a fabulous 54' trex deck to relax on. A 24×36 insulated pole barn with attic storage, and a 12×24 rustic cabin insulated with spray-foam and dual lofts. A rare blend of architectural pedigree and Tennessee tranquility.
Essential Information
-
- MLS® #:
- 3012618
-
- Price:
- $1,397,750
-
- Bedrooms:
- 3
-
- Bathrooms:
- 3.00
-
- Full Baths:
- 2
-
- Half Baths:
- 2
-
- Square Footage:
- 4,992
-
- Acres:
- 28.04
-
- Year Built:
- 2023
-
- Type:
- Residential
-
- Sub-Type:
- Single Family Residence
-
- Style:
- Contemporary
-
- Status:
- Active
Community Information
-
- Address:
- 1499 Doe And Fawn Ln
-
- Subdivision:
- Ronnie Phillips
-
- City:
- Crawford
-
- County:
- Overton County, TN
-
- State:
- TN
-
- Zip Code:
- 38554
Amenities
-
- Utilities:
- Water Available
-
- Parking Spaces:
- 2
-
- # of Garages:
- 2
-
- Garages:
- Garage Door Opener, Garage Faces Side
-
- View:
- Bluff, Mountain(s)
Interior
-
- Interior Features:
- Air Filter, Bookcases, Built-in Features, Ceiling Fan(s), Extra Closets, High Ceilings, Hot Tub, Pantry, High Speed Internet
-
- Appliances:
- Built-In Gas Oven, Electric Oven, Oven, Cooktop, Dishwasher, Disposal, Dryer, Microwave, Refrigerator, Stainless Steel Appliance(s), Washer
-
- Heating:
- Central, Dual, Forced Air, Furnace, Heat Pump, Propane
-
- Cooling:
- Ceiling Fan(s), Central Air, Dual
-
- Fireplace:
- Yes
-
- # of Fireplaces:
- 1
-
- # of Stories:
- 1
Exterior
-
- Exterior Features:
- Storm Shelter
-
- Lot Description:
- Cleared, Cul-De-Sac, Level, Private, Rolling Slope, Views, Wooded
-
- Roof:
- Shingle
-
- Construction:
- Fiber Cement, Frame, ICFs (Insulated Concrete Forms)
School Information
-
- Elementary:
- Wilson Elementary
-
- Middle:
- Livingston Middle School
-
- High:
- Livingston Academy
Additional Information
-
- Date Listed:
- October 6th, 2025
-
- Days on Market:
- 40
Listing Details
- Listing Office:
- Re/max Finest
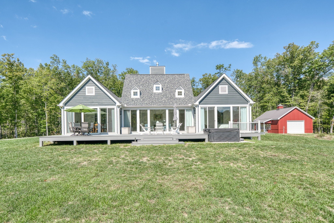
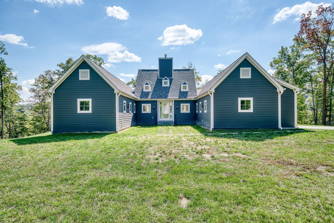
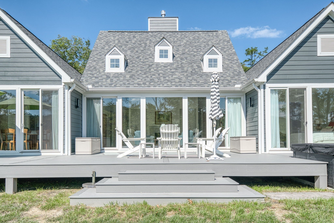
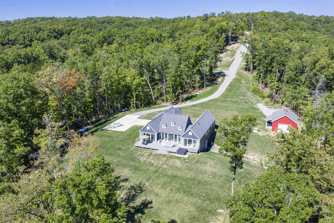
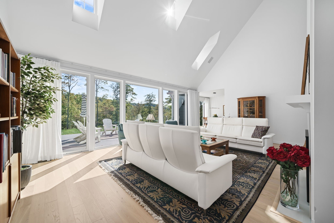
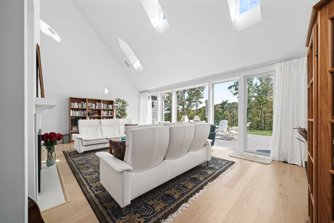
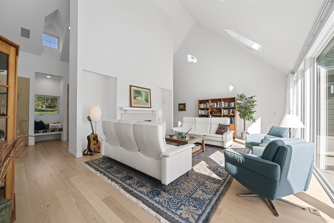
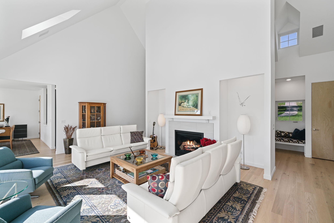
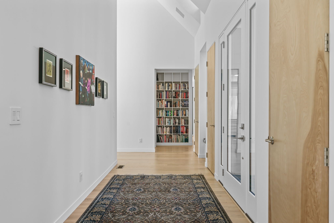
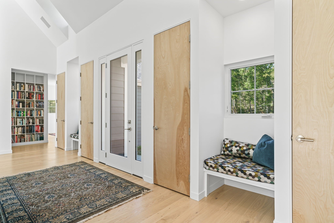
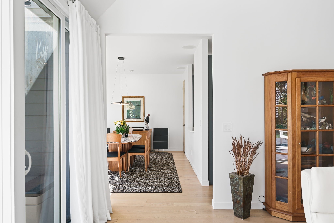
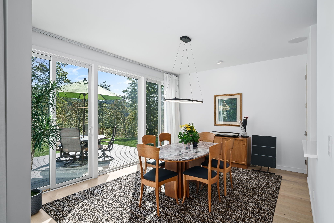
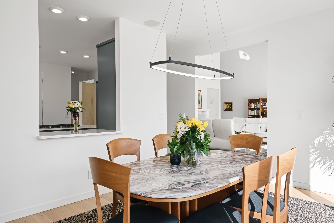
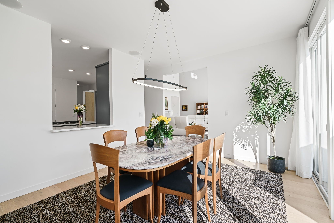
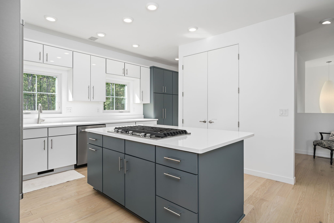
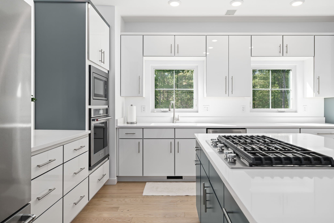
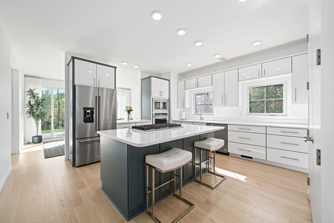
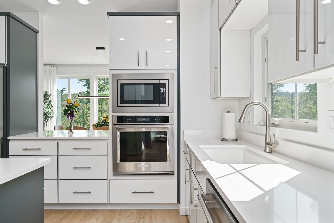
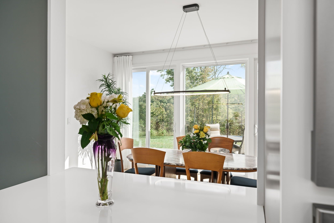
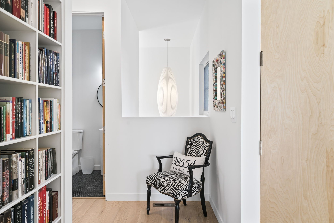
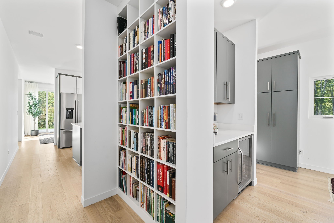
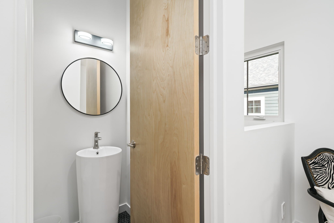
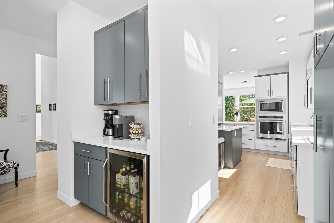
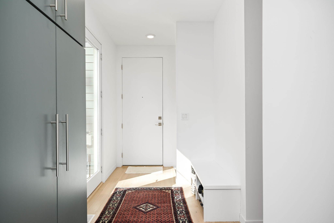
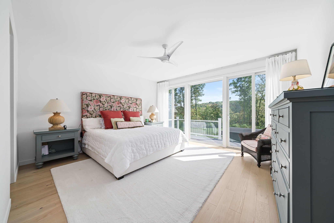
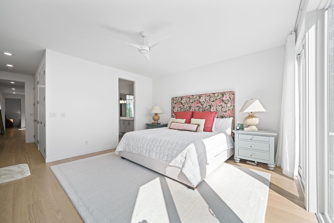
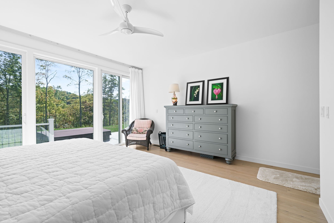
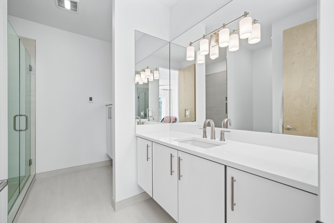
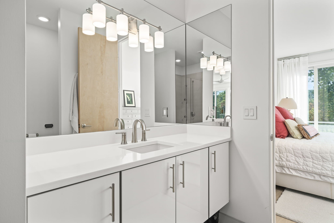
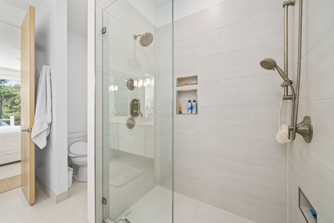
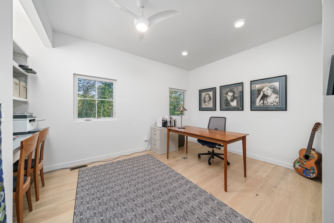
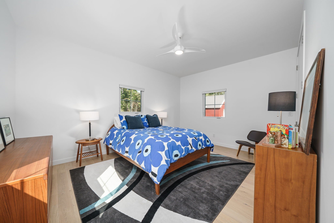
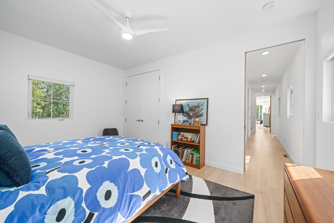
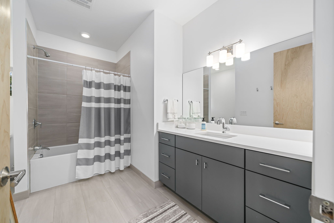
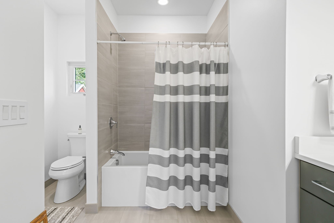
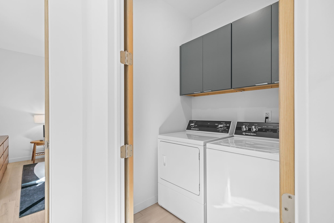
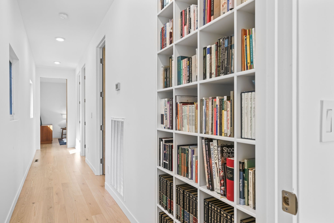
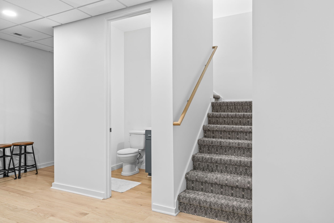
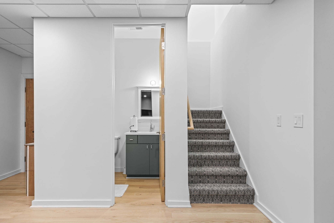
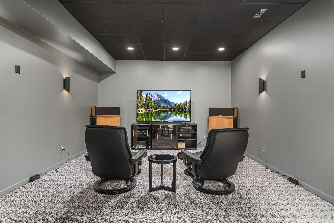
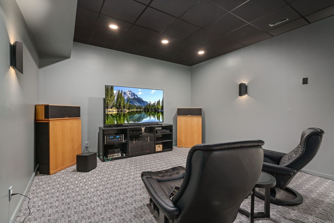
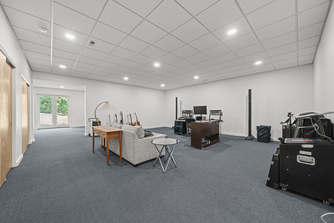
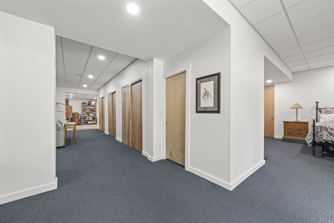
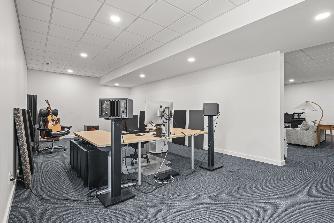
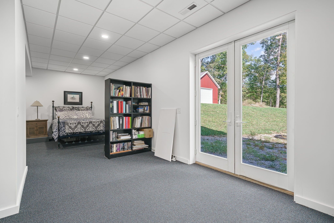
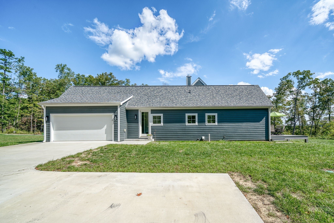
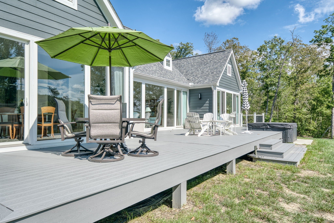
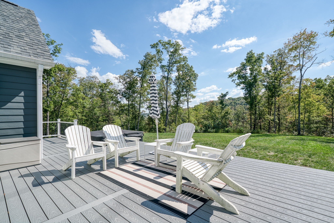
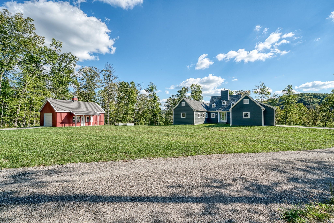
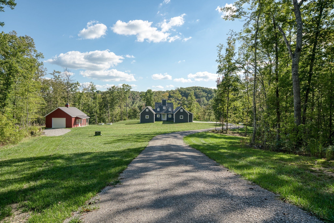
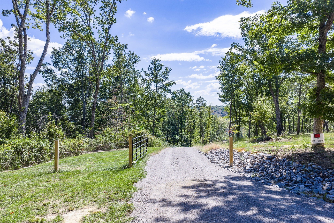
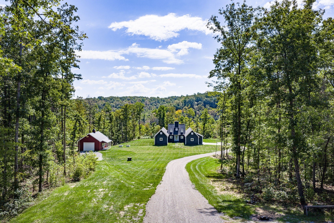
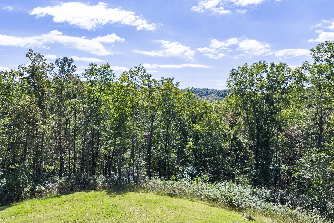
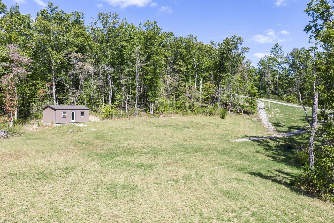
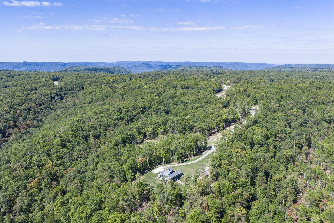
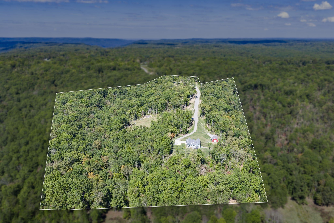
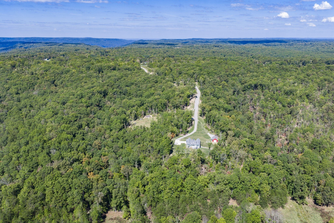
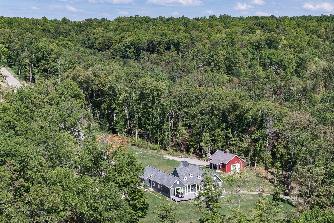
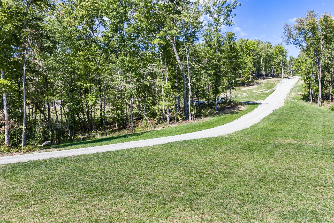
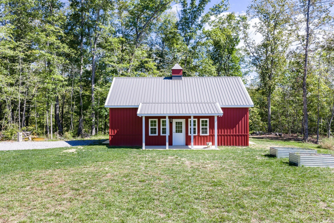
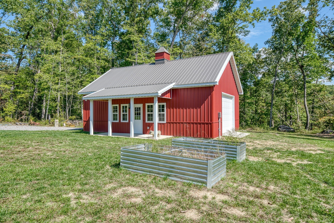
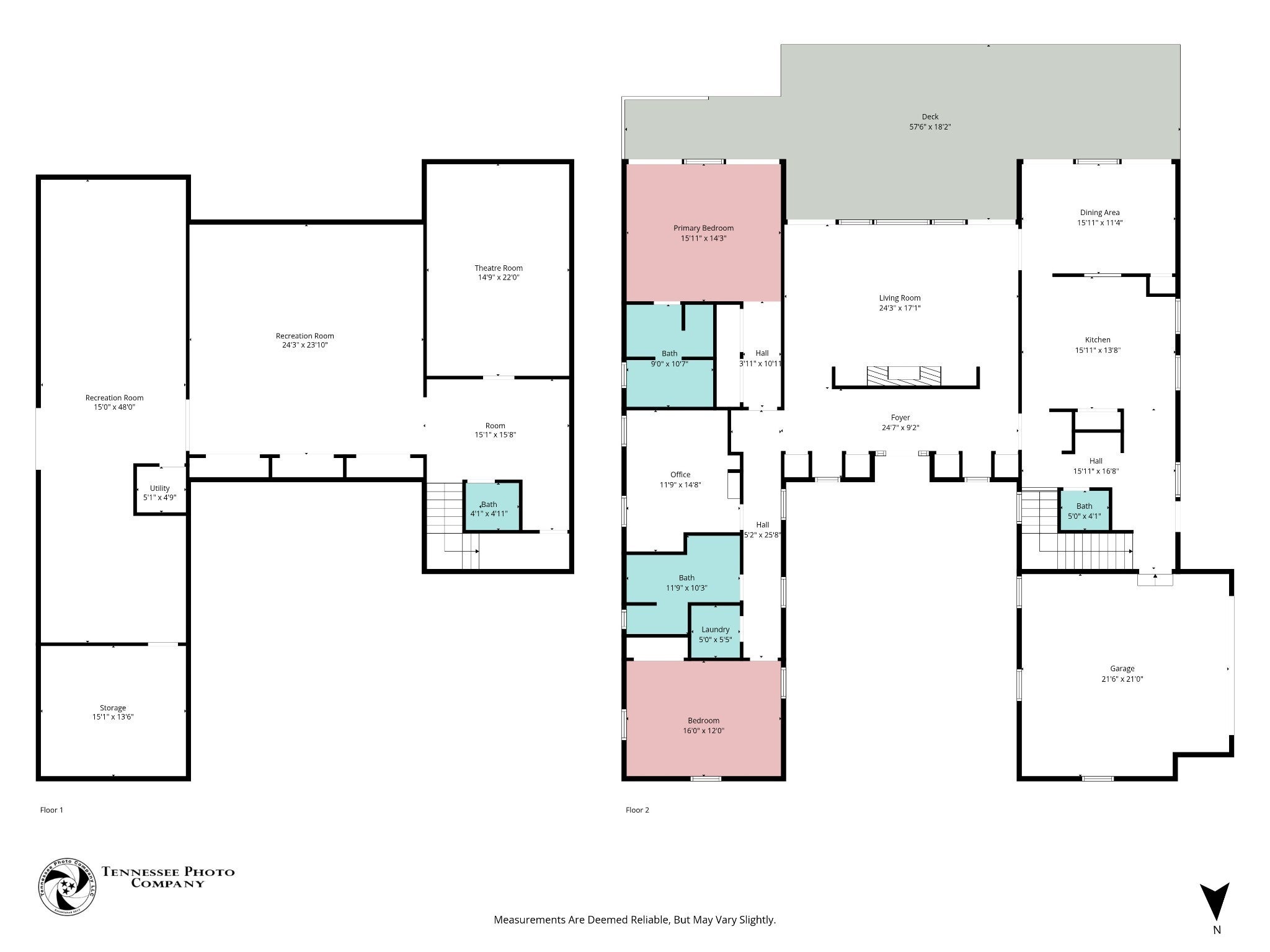
 Copyright 2025 RealTracs Solutions.
Copyright 2025 RealTracs Solutions.