$1,795,000 - 2260 Avery Ct, Franklin
- 4
- Bedrooms
- 3½
- Baths
- 4,391
- SQ. Feet
- 1.95
- Acres
Nestled on 2 serene acres in the desirable Albany Pointe, this impeccably maintained home offers a private retreat just minutes from downtown Franklin. Designer touches fill this home, including custom window treatments with handmade rods by renowned Franklin artist Kris Nethercutt, new chandeliers, and designer wallpaper throughout. The home features new paint, a secret walk-in dressing/lounge room in an upstairs bedroom, a charming private sitting room/office adjacent to the garage, and an all-season climate-controlled Florida room with a specialty resistance swim spa that doubles as a relaxing hot tub. Additional highlights include an epoxy-coated 3-car garage, multiple large walk-in storage areas on the second floor, a permanent fire pit steps from the private outdoor entertainment area with views of rolling hills, a clean encapsulated crawlspace, new roof, gutters, downspouts, and extensive landscaping with lighting.
Essential Information
-
- MLS® #:
- 3012578
-
- Price:
- $1,795,000
-
- Bedrooms:
- 4
-
- Bathrooms:
- 3.50
-
- Full Baths:
- 3
-
- Half Baths:
- 1
-
- Square Footage:
- 4,391
-
- Acres:
- 1.95
-
- Year Built:
- 1998
-
- Type:
- Residential
-
- Sub-Type:
- Single Family Residence
-
- Style:
- Colonial
-
- Status:
- Active
Community Information
-
- Address:
- 2260 Avery Ct
-
- Subdivision:
- Albany Pointe Sec 2
-
- City:
- Franklin
-
- County:
- Williamson County, TN
-
- State:
- TN
-
- Zip Code:
- 37067
Amenities
-
- Utilities:
- Water Available
-
- Parking Spaces:
- 3
-
- # of Garages:
- 3
-
- Garages:
- Garage Faces Side
-
- Has Pool:
- Yes
-
- Pool:
- Indoor
Interior
-
- Interior Features:
- Central Vacuum, Pantry, Walk-In Closet(s), High Speed Internet
-
- Appliances:
- Built-In Electric Oven, Built-In Electric Range, Dishwasher, Disposal, Microwave, Refrigerator
-
- Heating:
- Central
-
- Cooling:
- Central Air
-
- Fireplace:
- Yes
-
- # of Fireplaces:
- 1
-
- # of Stories:
- 2
Exterior
-
- Lot Description:
- Corner Lot, Cul-De-Sac
-
- Roof:
- Asphalt
-
- Construction:
- Brick
School Information
-
- Elementary:
- Trinity Elementary
-
- Middle:
- Fred J Page Middle School
-
- High:
- Fred J Page High School
Additional Information
-
- Date Listed:
- October 10th, 2025
-
- Days on Market:
- 34
Listing Details
- Listing Office:
- Luxury Homes Of Tennessee
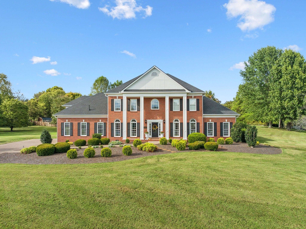
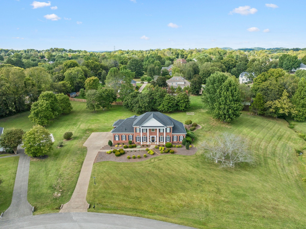
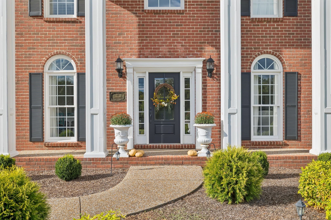
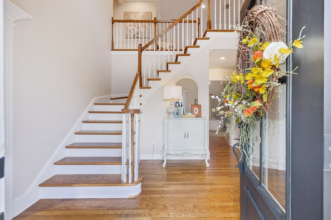
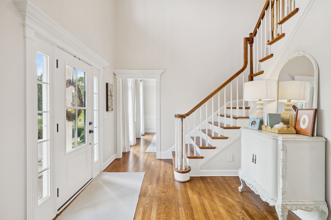
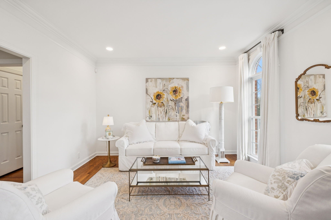
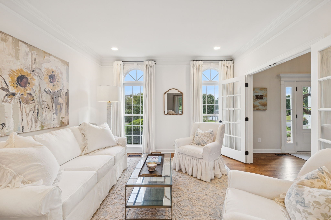
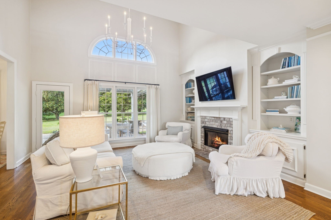
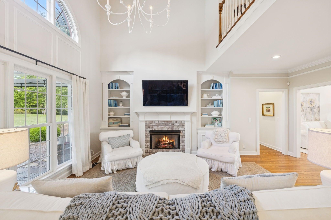
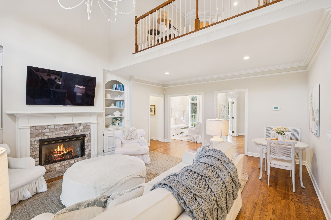
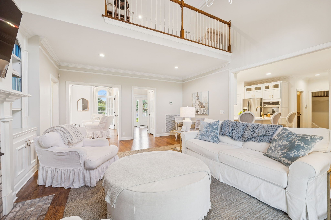
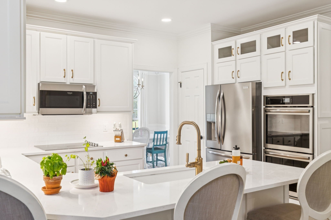
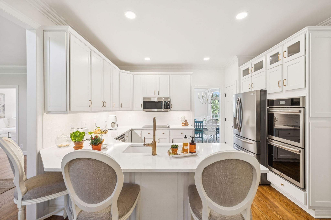
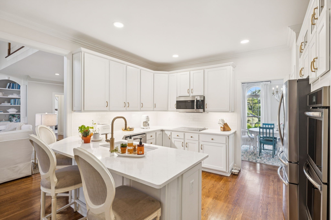
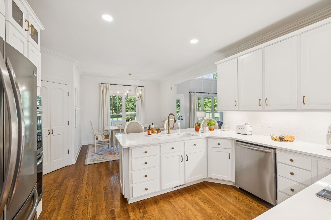
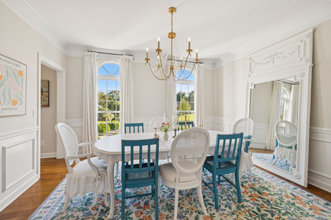
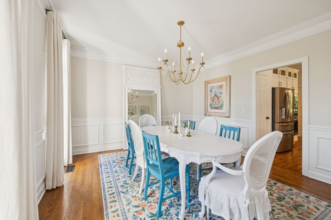
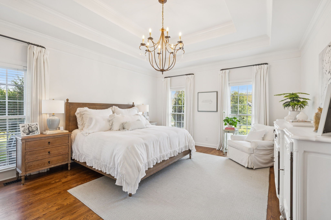
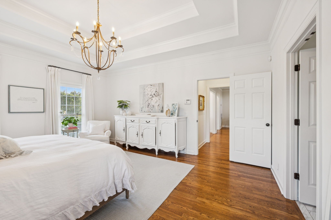
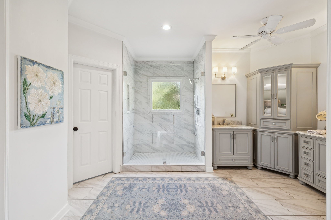
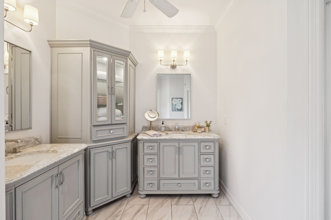
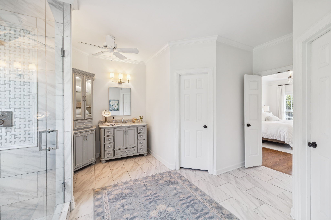
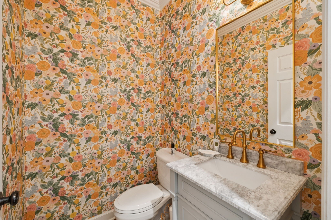
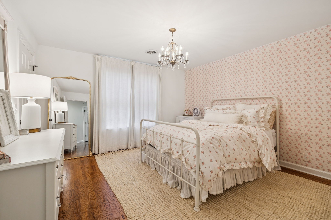
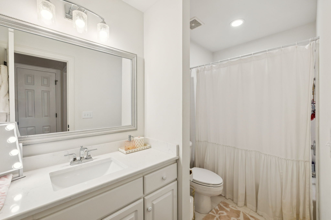
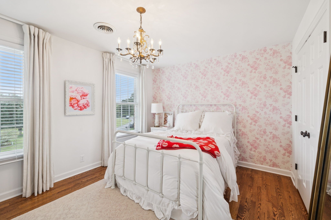
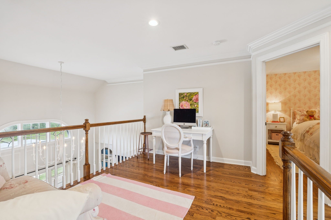
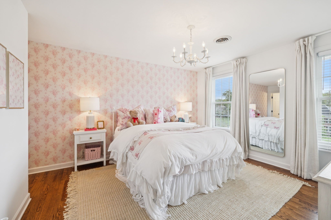
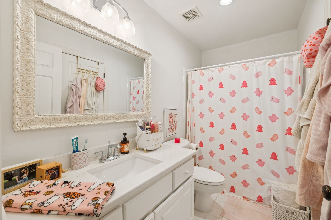
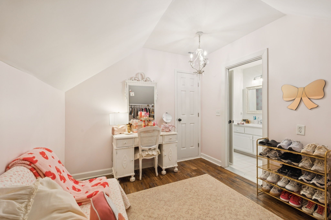
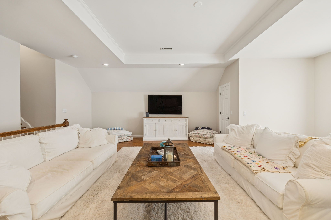
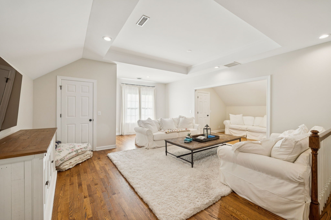
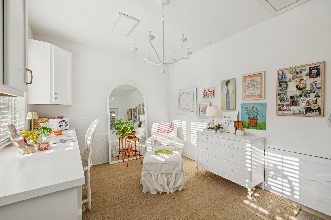
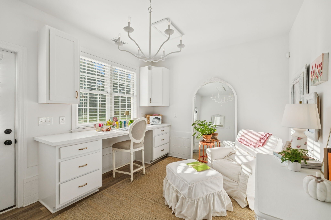
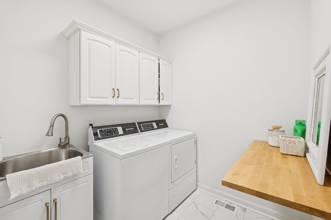
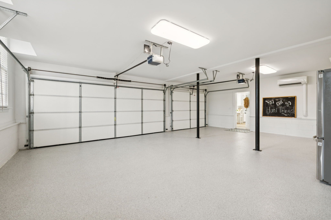
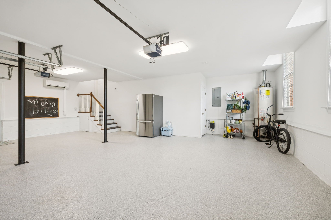
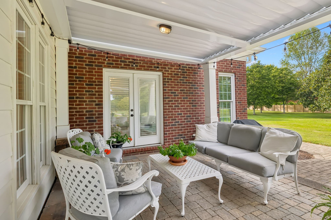
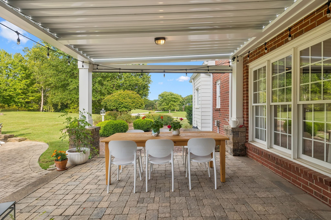
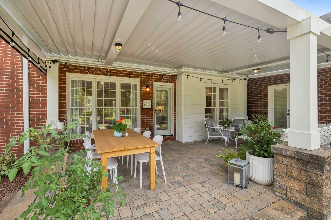
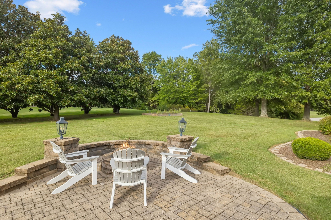
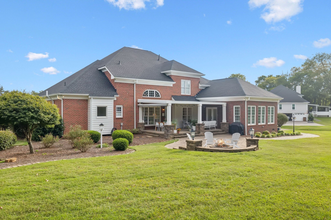
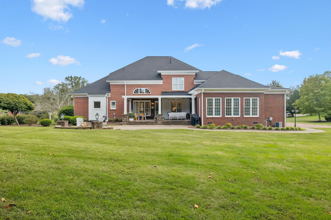
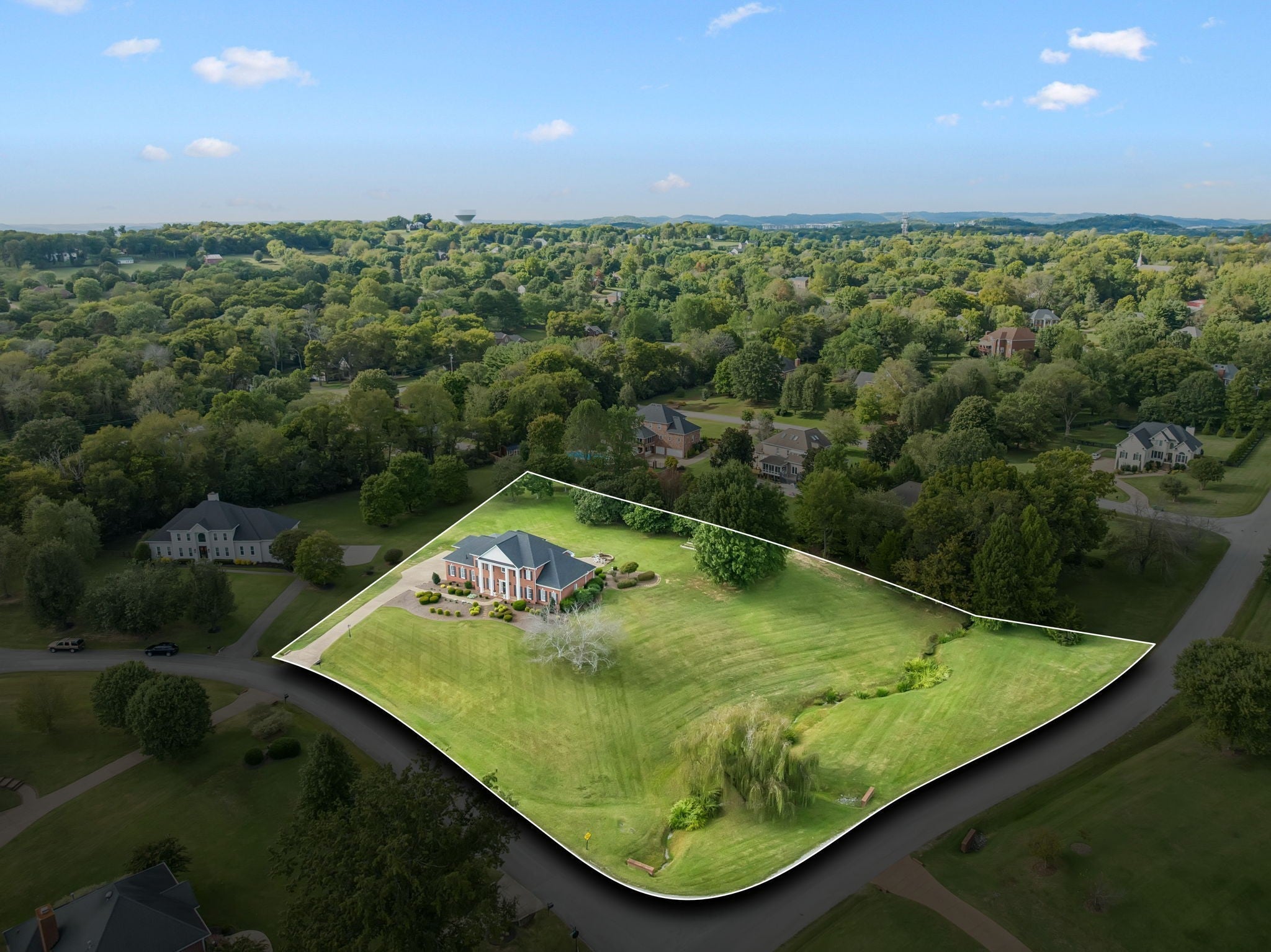
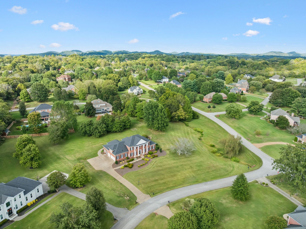
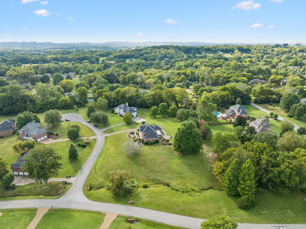


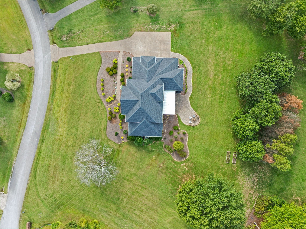
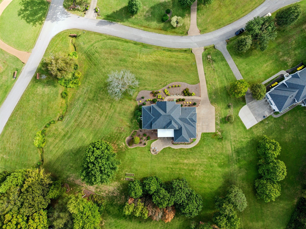
 Copyright 2025 RealTracs Solutions.
Copyright 2025 RealTracs Solutions.