$2,295,500 - 2396 Darks Mill Rd, Columbia
- 5
- Bedrooms
- 4½
- Baths
- 4,212
- SQ. Feet
- 6.24
- Acres
6.24 acres, Custom Pool & Spa, Offered with a pool house or shop and over 4000 of living space. Let me introduce you to your new home featuring all clad windows and doors, Wolf appliances, Grand two-story great room and an oversized 3 car garage with storm shelter. The kitchen offers a tucked away butler's pantry and plenty of storage for all of your cooking needs. Primary bedroom suite with xl closet downstairs with one secondary bedroom downstairs. 3 bedrooms are upstairs with a loft area and a large bonus room. Walk outside to your fully covered porch overlooking your custom pool and spa (rendering in pics) This property offers space for gardens and animals with and a good flowing creek at the rear of the property. Extra 5 bedroom perk has been identified. Call with any questions. Buyer still has time to make final selections with builder. taxes TBD
Essential Information
-
- MLS® #:
- 3012427
-
- Price:
- $2,295,500
-
- Bedrooms:
- 5
-
- Bathrooms:
- 4.50
-
- Full Baths:
- 4
-
- Half Baths:
- 1
-
- Square Footage:
- 4,212
-
- Acres:
- 6.24
-
- Year Built:
- 2026
-
- Type:
- Residential
-
- Sub-Type:
- Single Family Residence
-
- Status:
- Under Contract - Showing
Community Information
-
- Address:
- 2396 Darks Mill Rd
-
- Subdivision:
- None
-
- City:
- Columbia
-
- County:
- Maury County, TN
-
- State:
- TN
-
- Zip Code:
- 38401
Amenities
-
- Utilities:
- Water Available
-
- Parking Spaces:
- 3
-
- # of Garages:
- 3
-
- Garages:
- Garage Faces Side
-
- Has Pool:
- Yes
-
- Pool:
- In Ground
Interior
-
- Interior Features:
- High Speed Internet
-
- Appliances:
- Electric Oven
-
- Heating:
- Central
-
- Cooling:
- Central Air
-
- Fireplace:
- Yes
-
- # of Fireplaces:
- 1
-
- # of Stories:
- 2
Exterior
-
- Lot Description:
- Level
-
- Roof:
- Shingle
-
- Construction:
- Fiber Cement, Brick, Stone
School Information
-
- Elementary:
- Spring Hill Elementary
-
- Middle:
- Spring Hill Middle School
-
- High:
- Spring Hill High School
Additional Information
-
- Date Listed:
- October 27th, 2025
-
- Days on Market:
- 14
Listing Details
- Listing Office:
- Edgemont Properties, Llc
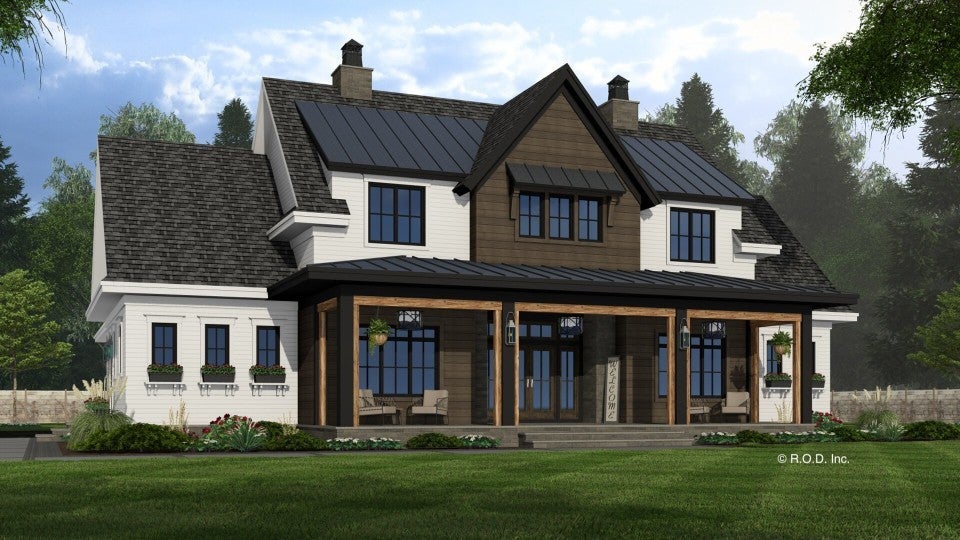

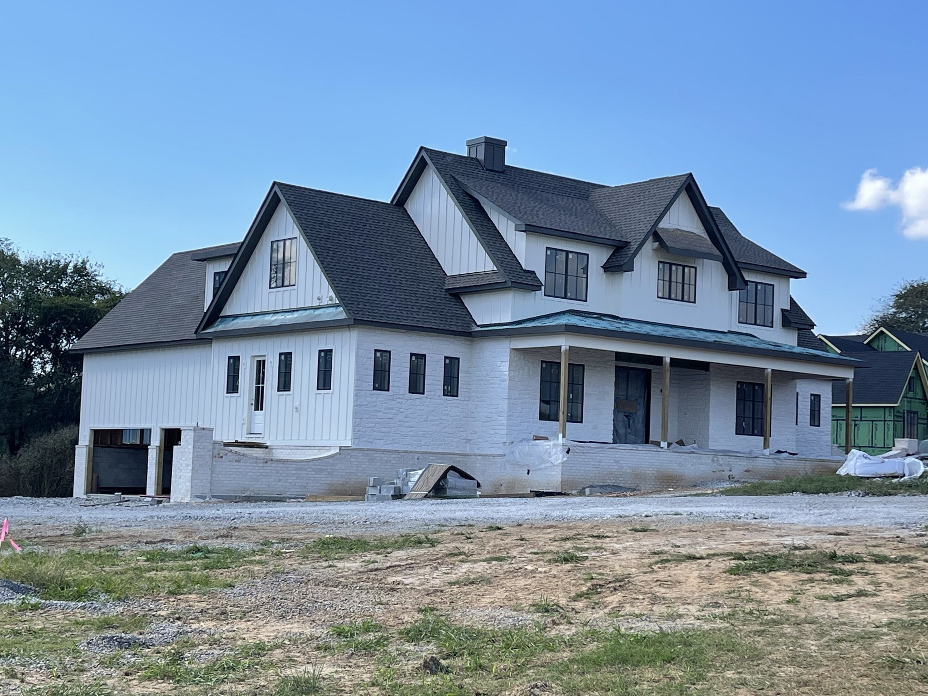
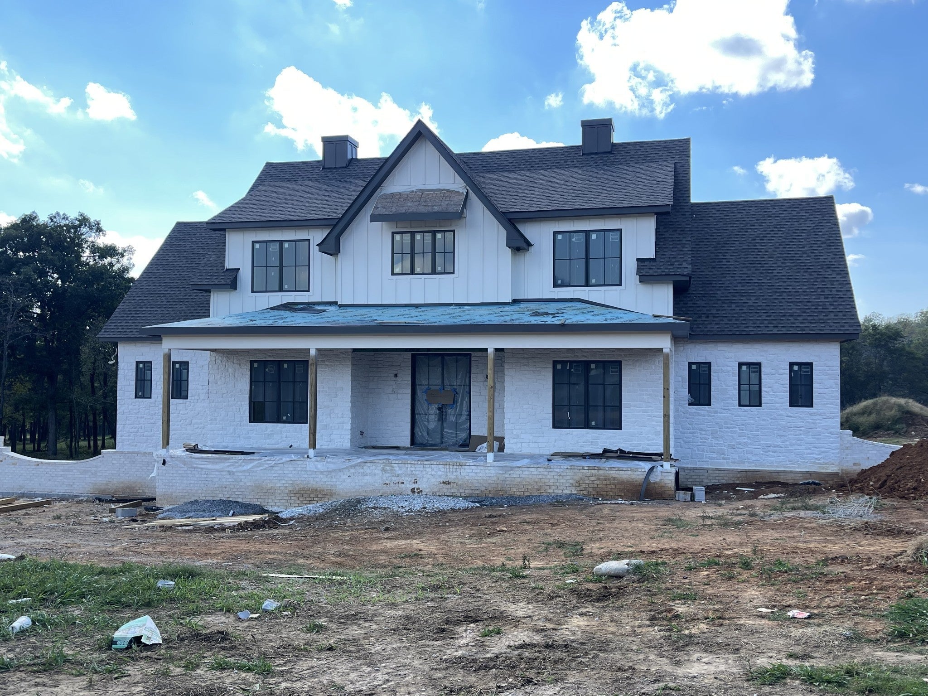
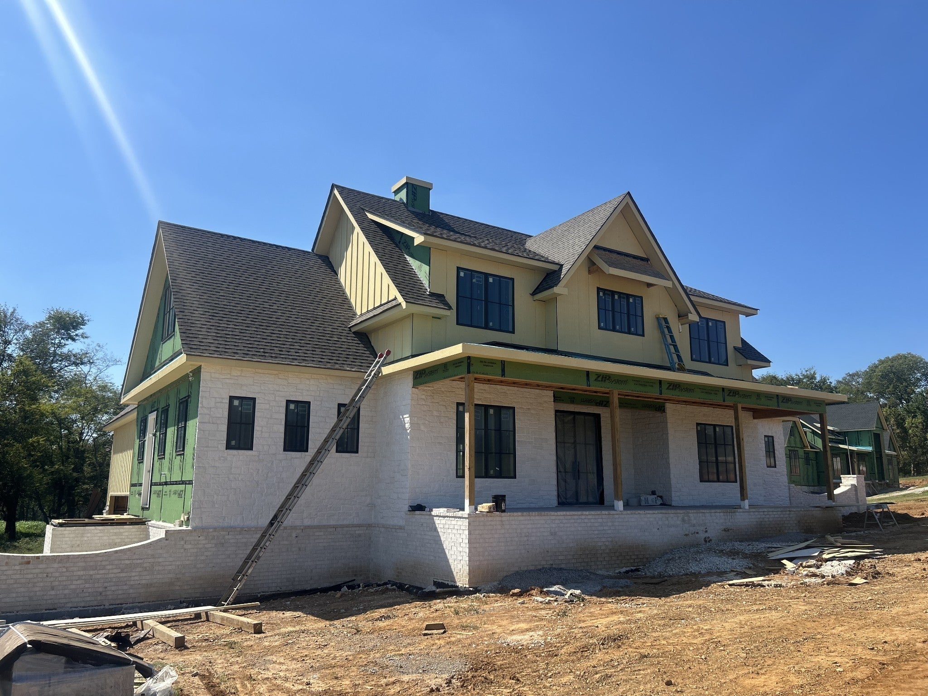
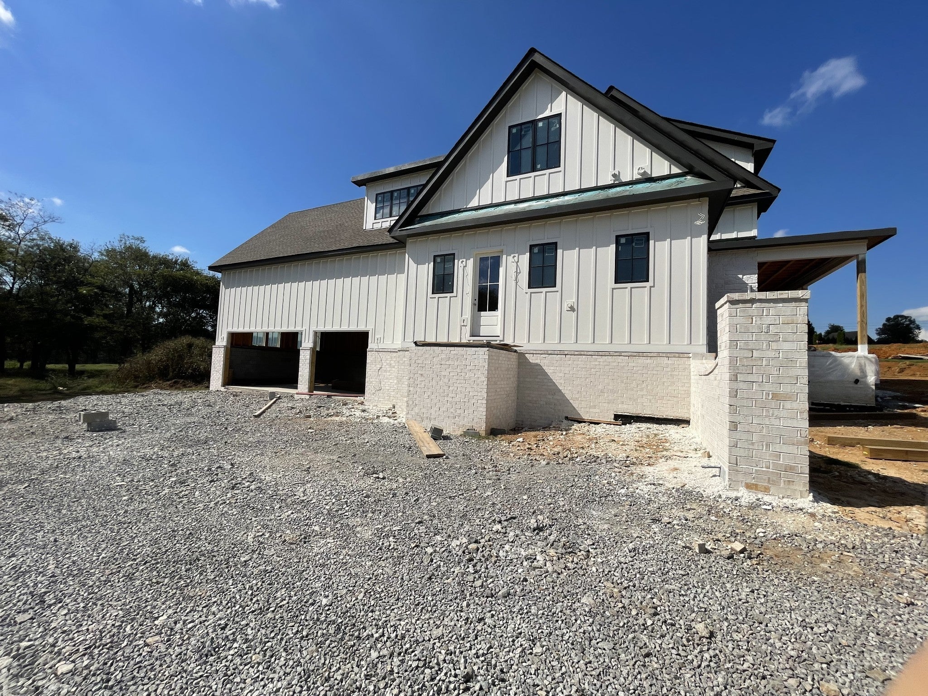
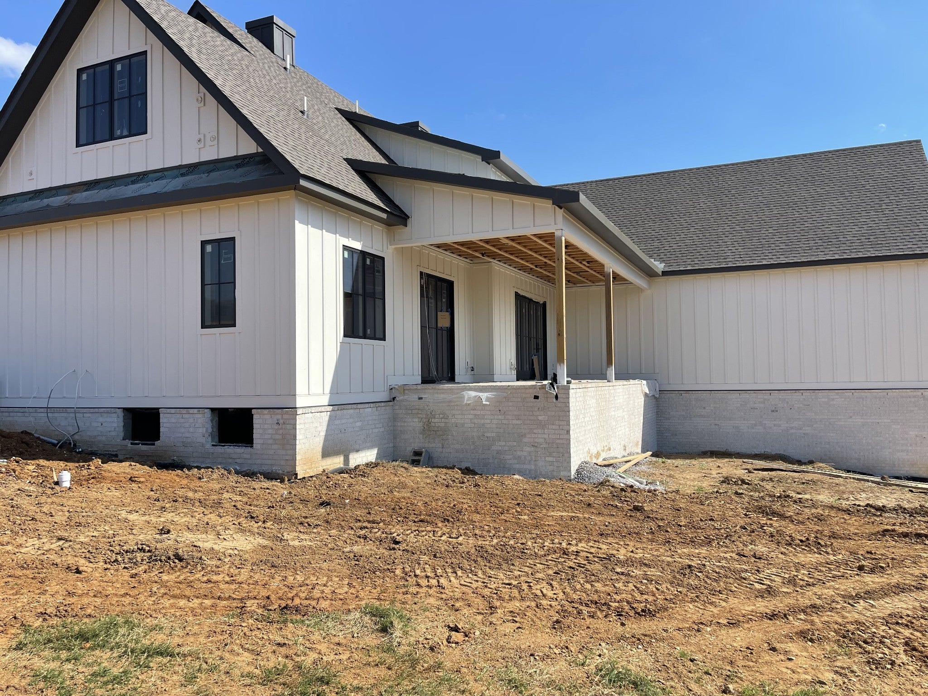
 Copyright 2025 RealTracs Solutions.
Copyright 2025 RealTracs Solutions.