$4,370,667 - 1667 Heartwood Ln, Brentwood
- 5
- Bedrooms
- 6
- Baths
- 6,003
- SQ. Feet
- 0.7
- Acres
POOL&SPA INCLUDED IN THE PRICE! Crafted by Stonegate Homes, this Rosebrooke beauty offers over 6,000 square feet of refined luxury and thoughtful design. The soaring ceilings in the great room flows effortlessly into a two-story vaulted chef’s kitchen with a prep pantry and oversized island. Enjoy year-round outdoor gatherings with covered porches, outdoor dining with a very private rear yard. The main-level primary suite is a private retreat with a spa-inspired bath and generous walk-in closet. With 5 bedrooms, 5 full and two half baths, it also includes two hidden playrooms, a study and a flex room, and versatile bonus room.
Essential Information
-
- MLS® #:
- 3012162
-
- Price:
- $4,370,667
-
- Bedrooms:
- 5
-
- Bathrooms:
- 6.00
-
- Full Baths:
- 5
-
- Half Baths:
- 2
-
- Square Footage:
- 6,003
-
- Acres:
- 0.70
-
- Year Built:
- 2026
-
- Type:
- Residential
-
- Sub-Type:
- Single Family Residence
-
- Style:
- Traditional
-
- Status:
- Active
Community Information
-
- Address:
- 1667 Heartwood Ln
-
- Subdivision:
- Rosebrooke
-
- City:
- Brentwood
-
- County:
- Williamson County, TN
-
- State:
- TN
-
- Zip Code:
- 37027
Amenities
-
- Amenities:
- Clubhouse, Playground, Pool, Sidewalks, Tennis Court(s), Underground Utilities, Trail(s)
-
- Utilities:
- Electricity Available, Natural Gas Available, Water Available
-
- Parking Spaces:
- 3
-
- # of Garages:
- 3
-
- Garages:
- Garage Door Opener, Attached
Interior
-
- Interior Features:
- Entrance Foyer, Extra Closets, High Ceilings, Open Floorplan, Pantry, Walk-In Closet(s), Wet Bar
-
- Appliances:
- Electric Oven, Built-In Gas Range, Dishwasher, Disposal, Freezer, Microwave, Refrigerator, Stainless Steel Appliance(s)
-
- Heating:
- Central, Natural Gas
-
- Cooling:
- Central Air, Electric
-
- Fireplace:
- Yes
-
- # of Fireplaces:
- 2
-
- # of Stories:
- 2
Exterior
-
- Exterior Features:
- Gas Grill
-
- Lot Description:
- Level
-
- Roof:
- Asphalt
-
- Construction:
- Brick
School Information
-
- Elementary:
- Jordan Elementary School
-
- Middle:
- Sunset Middle School
-
- High:
- Ravenwood High School
Additional Information
-
- Date Listed:
- October 6th, 2025
-
- Days on Market:
- 125
Listing Details
- Listing Office:
- Fridrich & Clark Realty
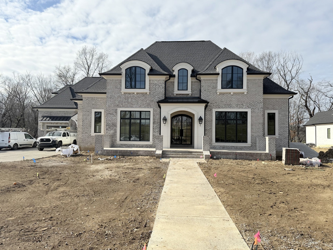
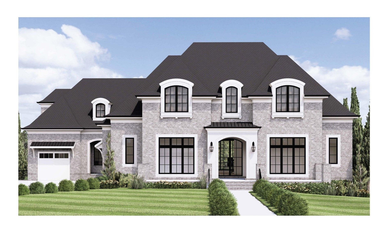
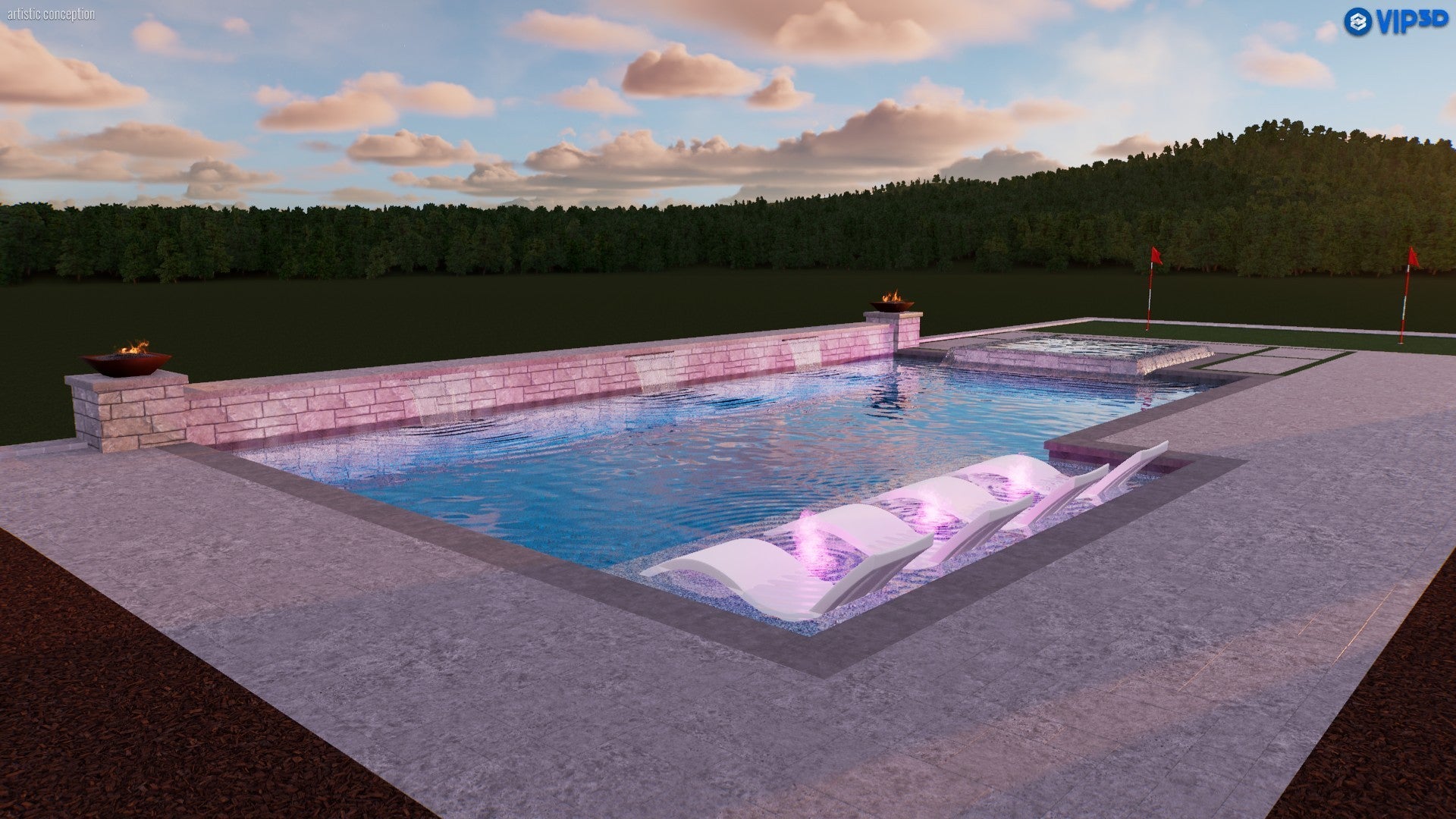
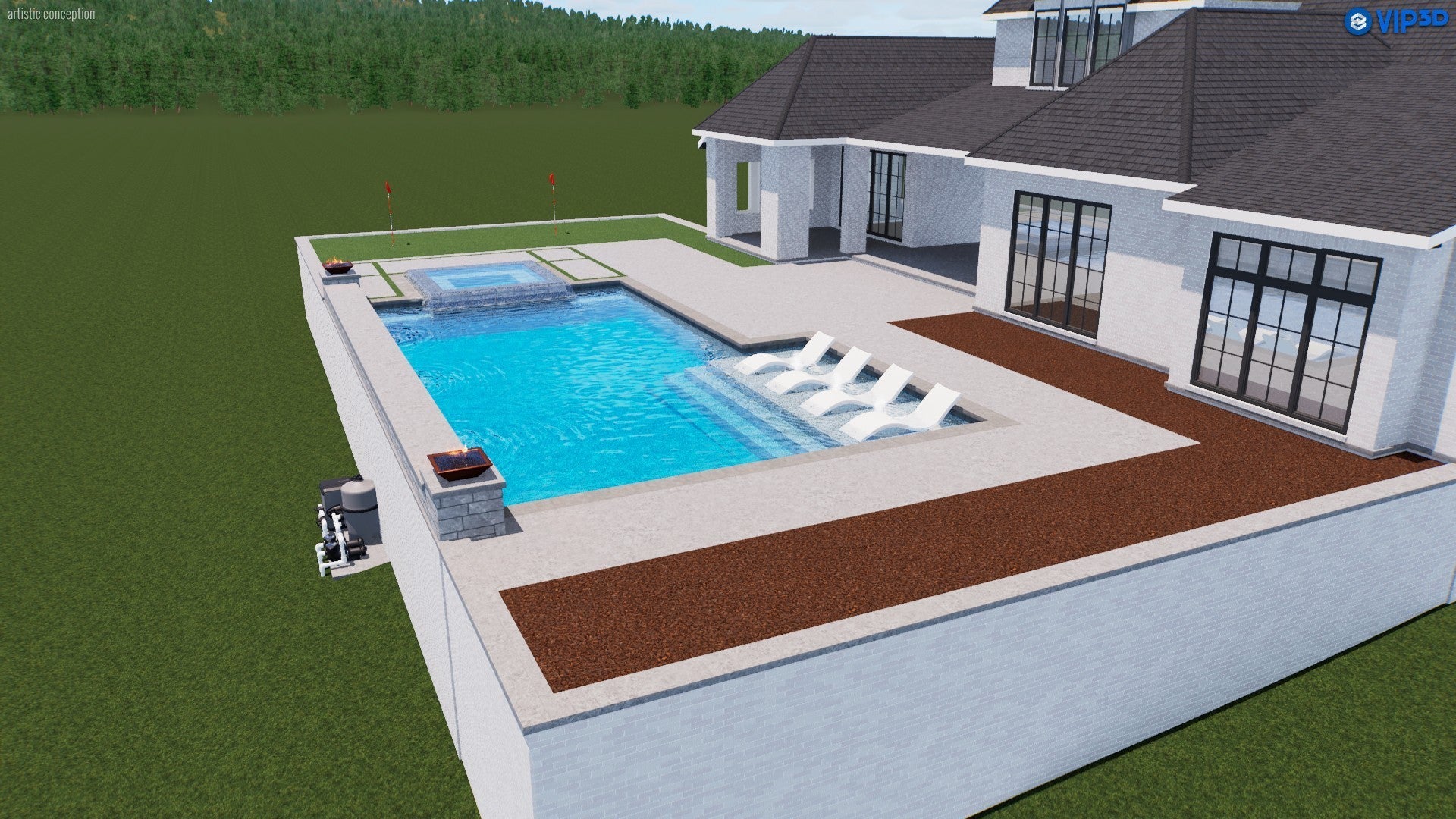
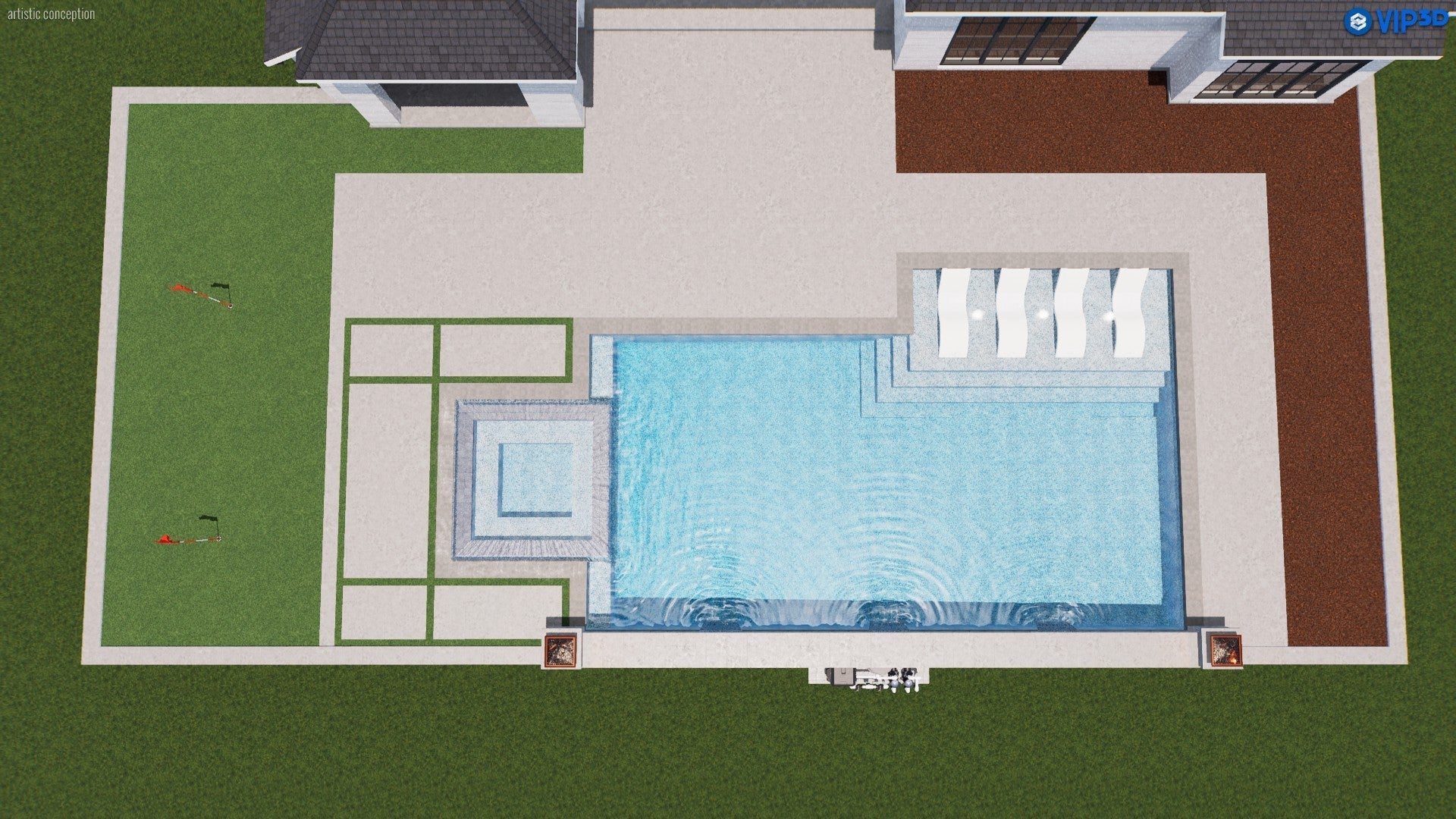
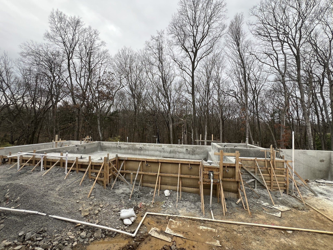
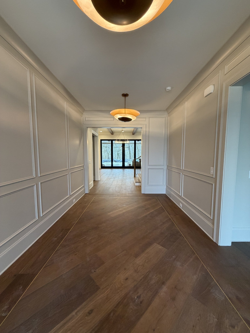
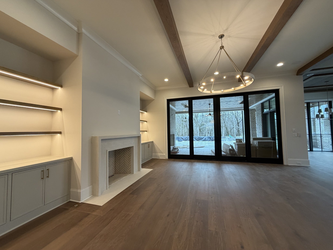
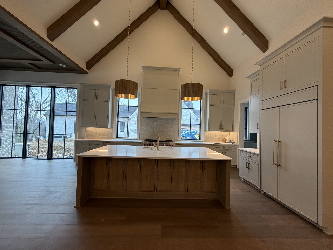
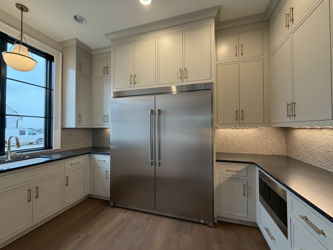
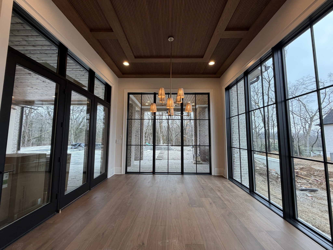
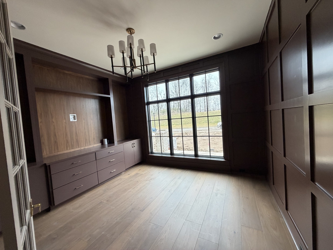
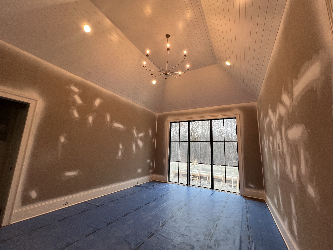
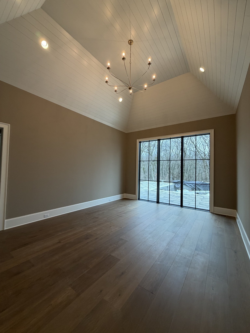
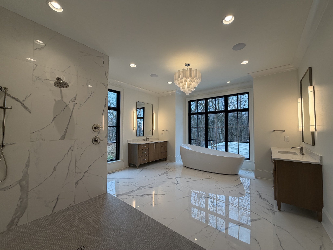
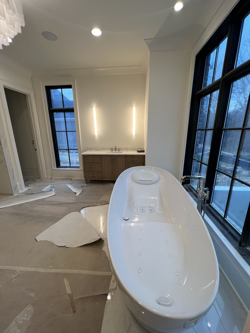
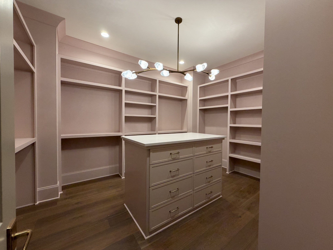
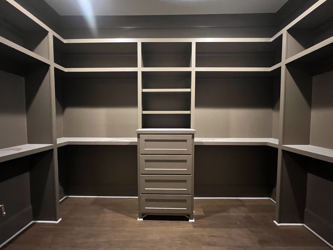
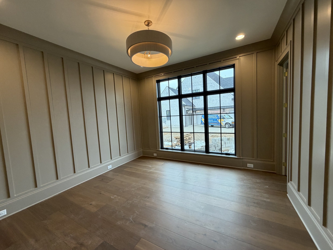
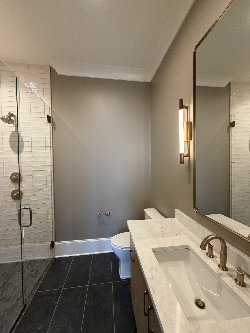
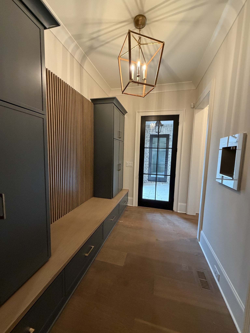
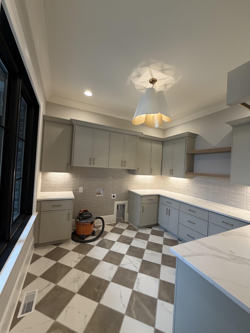
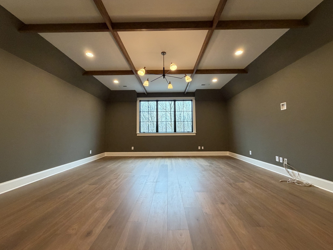
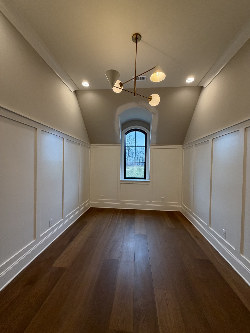
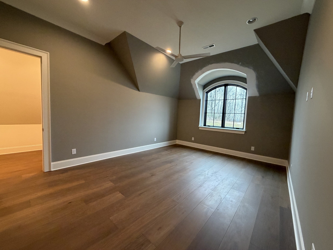
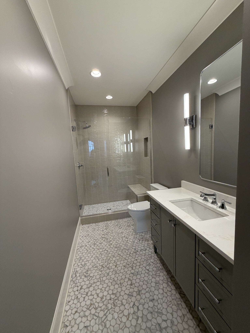
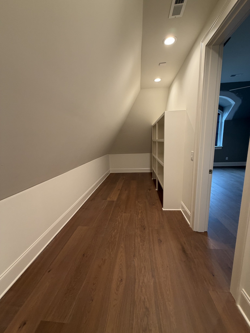
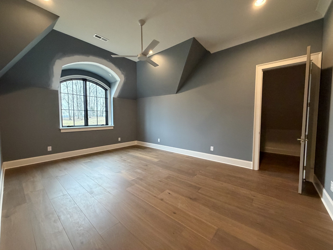
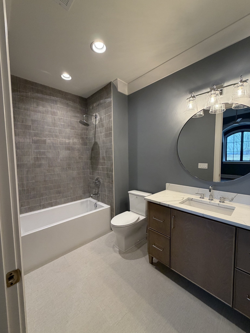
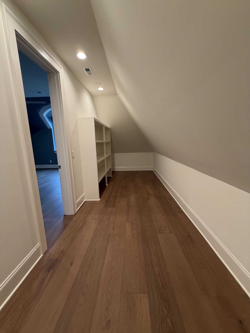
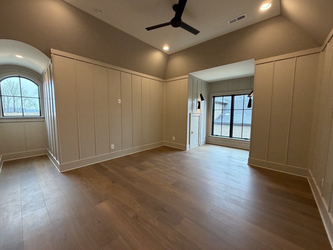
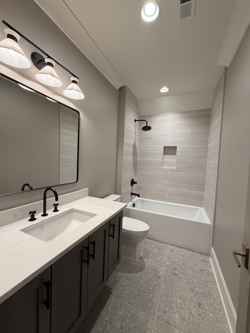
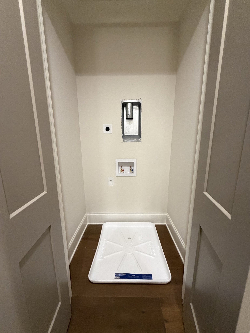
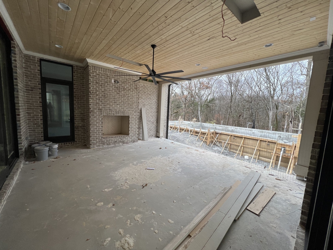
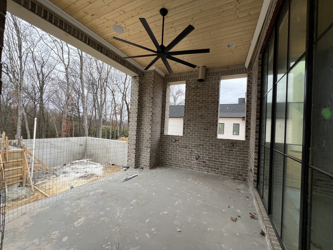
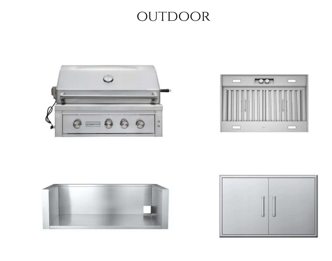
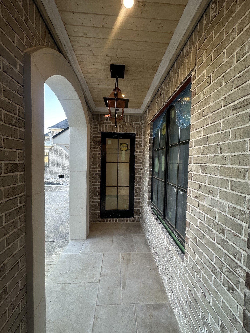
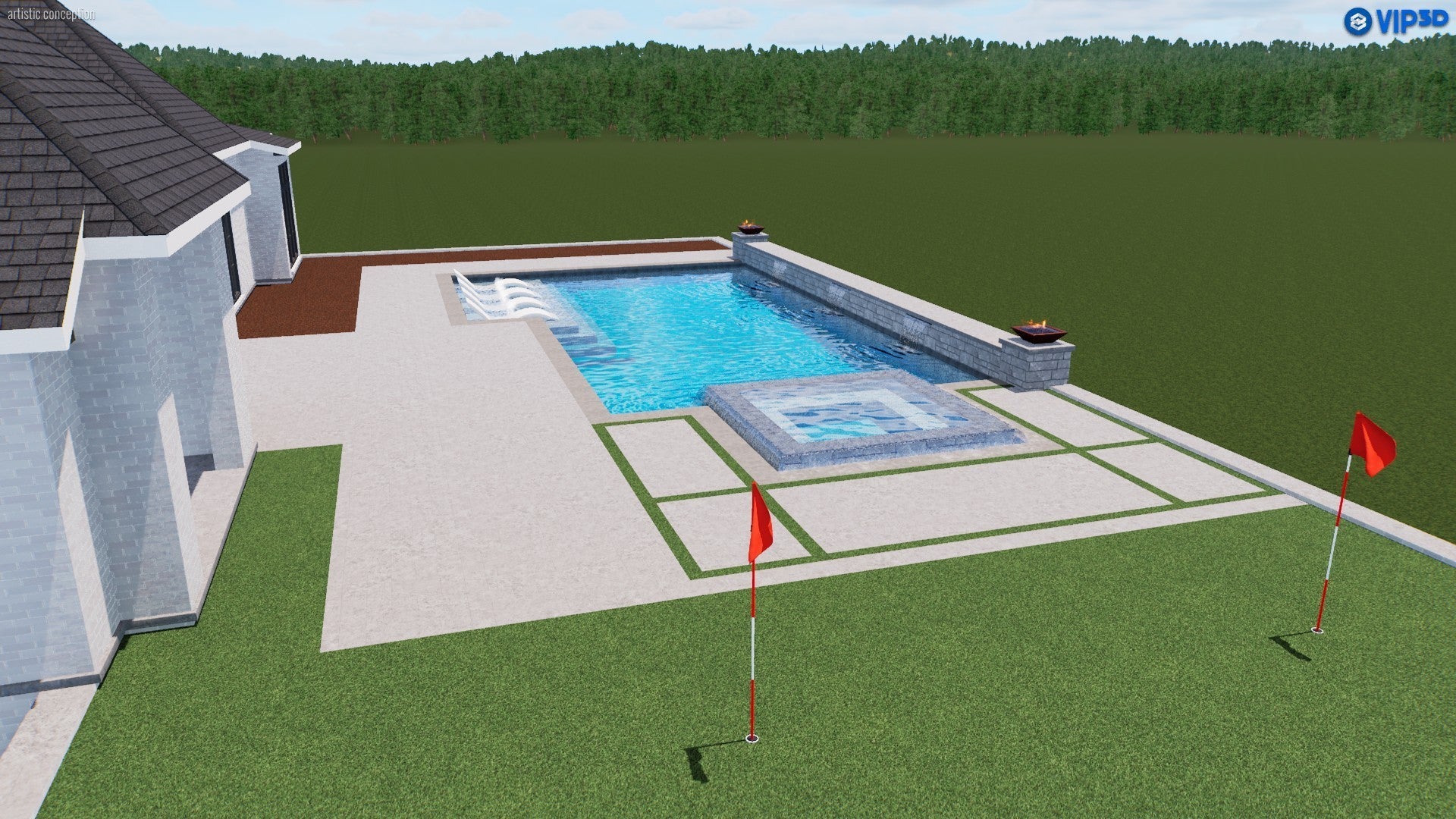
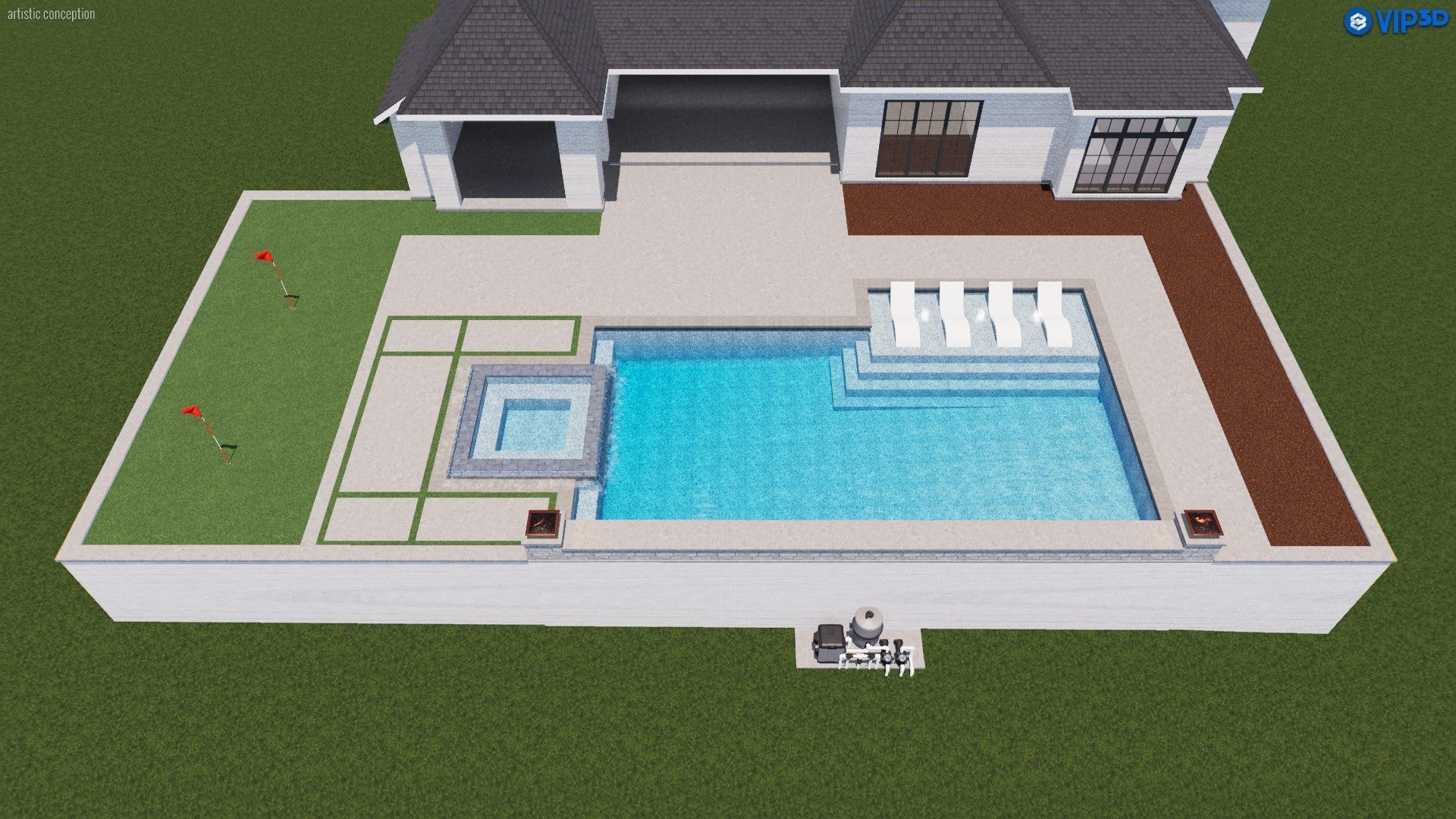
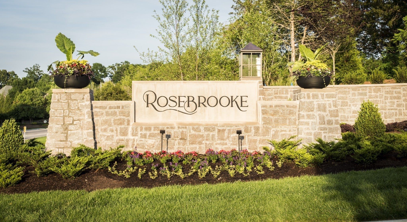
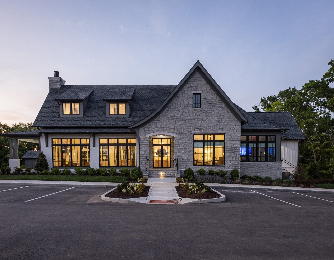
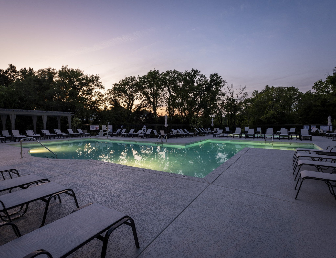
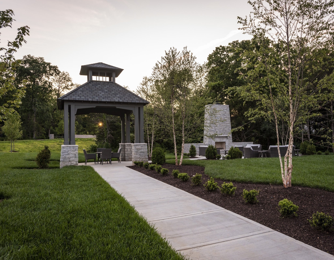
 Copyright 2026 RealTracs Solutions.
Copyright 2026 RealTracs Solutions.