$1,640,000 - 5008 Terravista Ln, Franklin
- 4
- Bedrooms
- 4½
- Baths
- 4,125
- SQ. Feet
- 0.67
- Acres
Nestled on a large private lot surrounded by scenic open space, this stunning modern farmhouse offers the perfect blend of luxury, comfort, and peaceful country living—all just five minutes from I-65. Enjoy breathtaking rolling hill views from the front and a beautiful wooded backdrop behind the home for added privacy.Inside, soaring 20-foot vaulted ceilings create an airy, open feel in the spacious great room, complete with a gas fireplace and rich hardwood floors throughout. As a former model home, it’s loaded with upgrades, from the tankless water heater to designer finishes and fixtures. The large additional room on the second floor has custom built bunk beds that sleep six with two walk in closets . The chef’s kitchen flows seamlessly to the great room and dining area—ideal for entertaining or cozy family gatherings. A dedicated office/flex space offers work-from-home convenience, while a large game room provides the perfect spot for play or relaxation.Step outside to the covered patio, where you can take in peaceful views of the countryside—or envision your dream pool, with plenty of space to make it a reality. A rare find that combines privacy, style, and modern comfort, this home is where luxury meets country living—all within minutes of town conveniences.
Essential Information
-
- MLS® #:
- 3012059
-
- Price:
- $1,640,000
-
- Bedrooms:
- 4
-
- Bathrooms:
- 4.50
-
- Full Baths:
- 4
-
- Half Baths:
- 1
-
- Square Footage:
- 4,125
-
- Acres:
- 0.67
-
- Year Built:
- 2022
-
- Type:
- Residential
-
- Sub-Type:
- Single Family Residence
-
- Style:
- Contemporary
-
- Status:
- Active
Community Information
-
- Address:
- 5008 Terravista Ln
-
- Subdivision:
- Terravista Sec1
-
- City:
- Franklin
-
- County:
- Williamson County, TN
-
- State:
- TN
-
- Zip Code:
- 37064
Amenities
-
- Amenities:
- Trail(s)
-
- Utilities:
- Electricity Available, Natural Gas Available, Water Available
-
- Parking Spaces:
- 3
-
- # of Garages:
- 3
-
- Garages:
- Garage Door Opener, Attached
Interior
-
- Interior Features:
- Air Filter, Bookcases, Built-in Features, Ceiling Fan(s), High Ceilings, Open Floorplan, Pantry, Walk-In Closet(s), Wet Bar, High Speed Internet
-
- Appliances:
- Double Oven, Electric Oven, Cooktop, Dishwasher, Disposal, Ice Maker, Microwave, Refrigerator
-
- Heating:
- Central, Electric, Natural Gas
-
- Cooling:
- Central Air
-
- Fireplace:
- Yes
-
- # of Fireplaces:
- 1
-
- # of Stories:
- 2
Exterior
-
- Lot Description:
- Cleared, Private, Views
-
- Construction:
- Brick, Vinyl Siding
School Information
-
- Elementary:
- Creekside Elementary School
-
- Middle:
- Fred J Page Middle School
-
- High:
- Fred J Page High School
Additional Information
-
- Date Listed:
- October 11th, 2025
-
- Days on Market:
- 33
Listing Details
- Listing Office:
- Synergy Realty Network, Llc
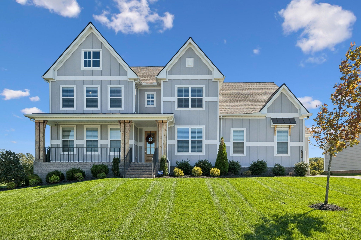
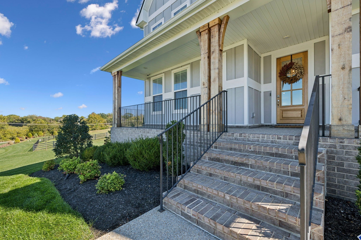
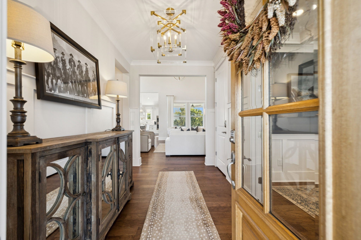
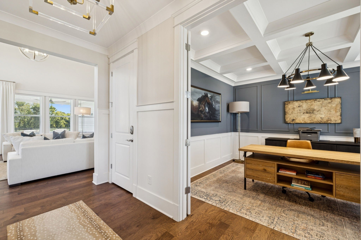
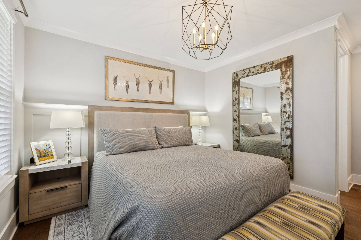
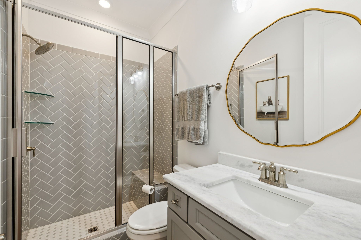
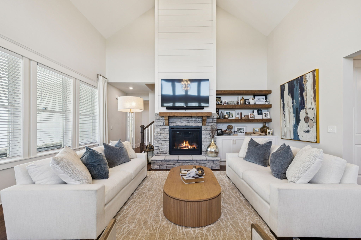
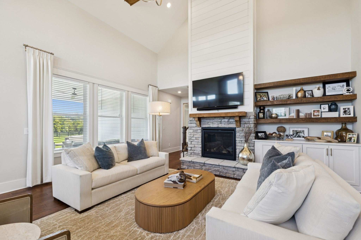
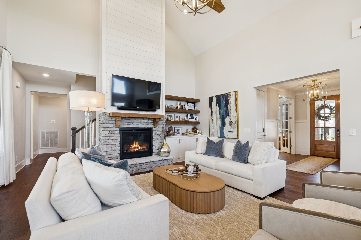
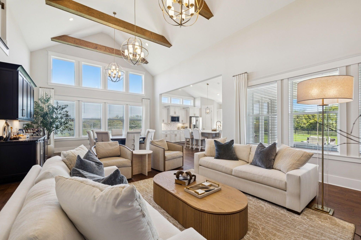
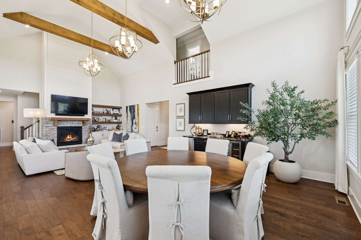
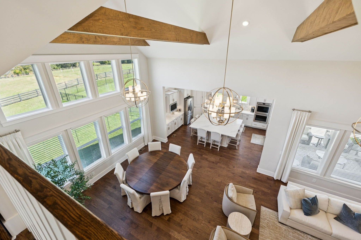
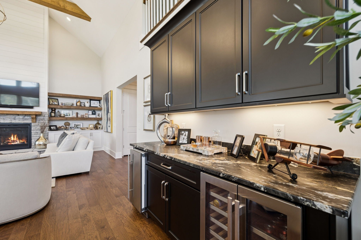
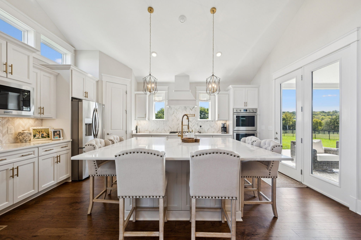
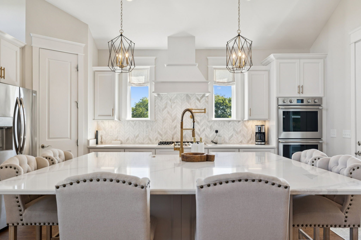
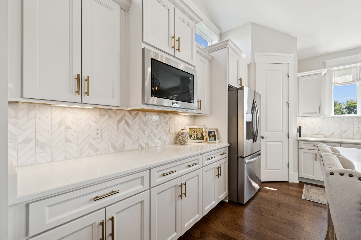
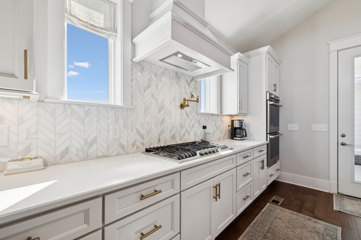
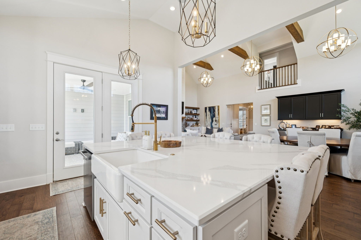
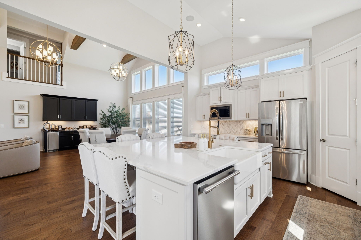
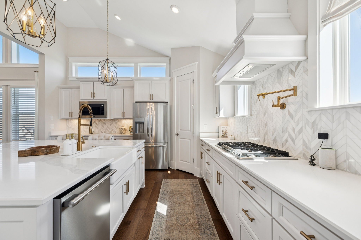
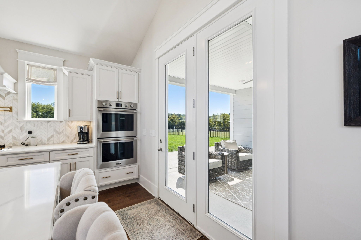
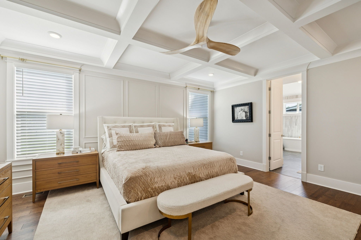
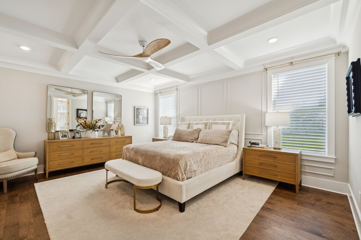
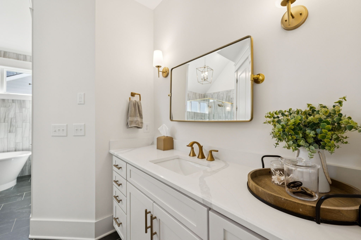
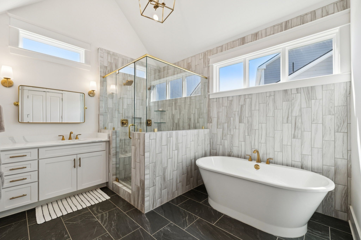
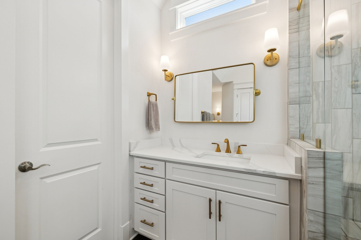
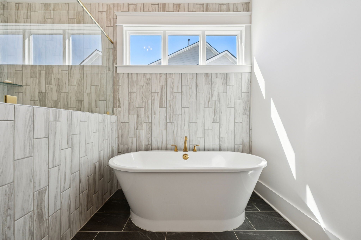
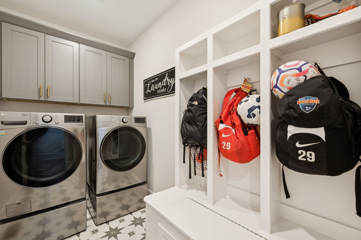
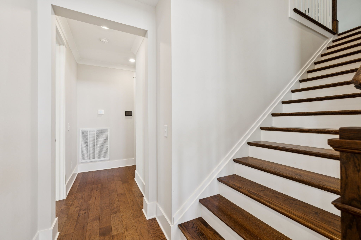
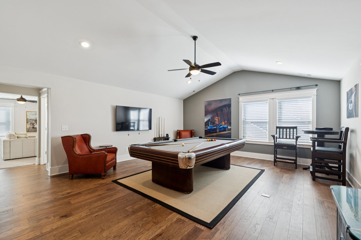
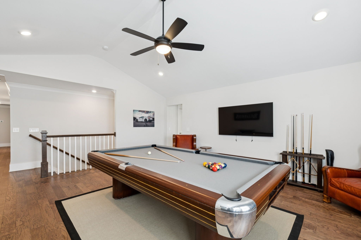
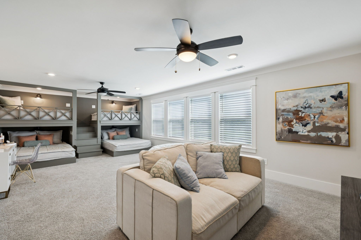
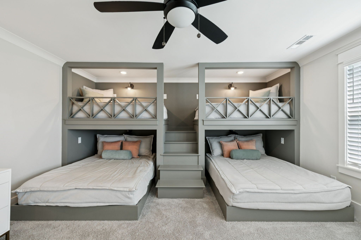
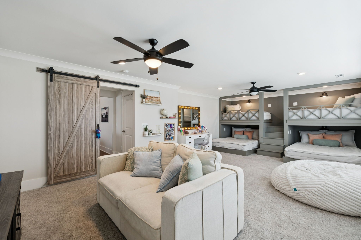
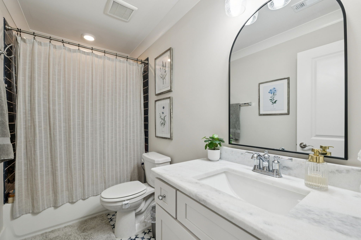
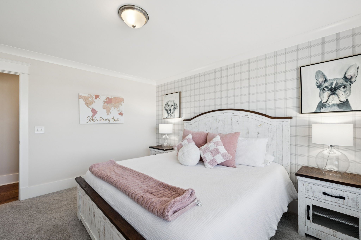
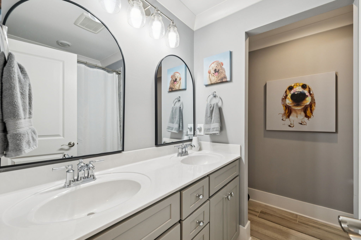
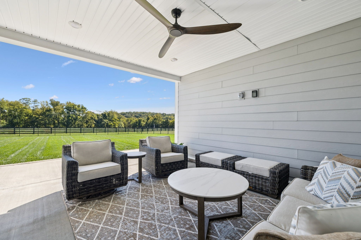
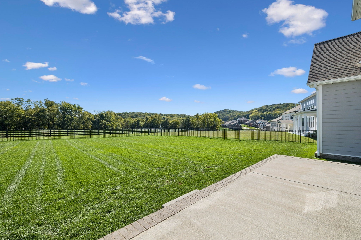
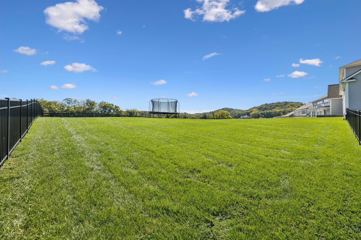
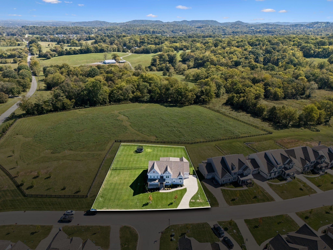
 Copyright 2025 RealTracs Solutions.
Copyright 2025 RealTracs Solutions.