$4,987,800 - 1712 Southwick Drive, Brentwood
- 5
- Bedrooms
- 6
- Baths
- 6,264
- SQ. Feet
- 0.62
- Acres
Step into this masterpiece by Legend Homes. Free-flowing, intentional layout meets one-of-a-kind design in this 2025 parade home. A colorful, eclectic blend of contemporary, classic, and whimsical, this home offers all the amenities imaginable: indoor/outdoor entertaining & kitchen, full pool & spa, fire pit, a custom kitchen featuring cutting-edge, editorial design with fusion Quartzite detail, Thermador appliances, Kallista work station sink and limewashed arched ceiling detail to name a few. Maximized windows and two-story great room allow for a serene, sun-filled home. Primary Suite boasts vaulted ceiling with stained oak beams & plank detail, as well as breathtaking floor-to-ceiling windows with views of the backyard pool & spa Primary bath feels like a true spa with coffee bar, pebble stone floor, floating oak vanities, separate walk-in closets, and freestanding soaking tub. This Parade home is a true one-of-a-kind relaxation haven. Proof of funds or reapproval required to show.
Essential Information
-
- MLS® #:
- 3011710
-
- Price:
- $4,987,800
-
- Bedrooms:
- 5
-
- Bathrooms:
- 6.00
-
- Full Baths:
- 5
-
- Half Baths:
- 2
-
- Square Footage:
- 6,264
-
- Acres:
- 0.62
-
- Year Built:
- 2025
-
- Type:
- Residential
-
- Sub-Type:
- Single Family Residence
-
- Style:
- Contemporary
-
- Status:
- Under Contract - Not Showing
Community Information
-
- Address:
- 1712 Southwick Drive
-
- Subdivision:
- Rosebrooke
-
- City:
- Brentwood
-
- County:
- Williamson County, TN
-
- State:
- TN
-
- Zip Code:
- 37027
Amenities
-
- Amenities:
- Clubhouse, Playground, Pool, Sidewalks, Underground Utilities
-
- Utilities:
- Natural Gas Available, Water Available
-
- Parking Spaces:
- 5
-
- # of Garages:
- 3
-
- Garages:
- Garage Door Opener, Attached, Driveway, Parking Pad
-
- View:
- Valley
-
- Has Pool:
- Yes
-
- Pool:
- In Ground
Interior
-
- Interior Features:
- Entrance Foyer, Extra Closets, High Ceilings, Hot Tub, Open Floorplan, Pantry, Smart Thermostat, Walk-In Closet(s), Wet Bar
-
- Appliances:
- Built-In Electric Oven, Double Oven, Gas Range, Dishwasher, Disposal, Freezer, Microwave, Refrigerator, Stainless Steel Appliance(s), Smart Appliance(s)
-
- Heating:
- Natural Gas
-
- Cooling:
- Central Air
-
- Fireplace:
- Yes
-
- # of Fireplaces:
- 2
-
- # of Stories:
- 2
Exterior
-
- Exterior Features:
- Gas Grill, Smart Irrigation
-
- Lot Description:
- Private, Rolling Slope, Views
-
- Roof:
- Asphalt
-
- Construction:
- Brick, Hardboard Siding, Stucco
School Information
-
- Elementary:
- Jordan Elementary School
-
- Middle:
- Sunset Middle School
-
- High:
- Ravenwood High School
Additional Information
-
- Date Listed:
- October 4th, 2025
-
- Days on Market:
- 16
Listing Details
- Listing Office:
- Fridrich & Clark Realty
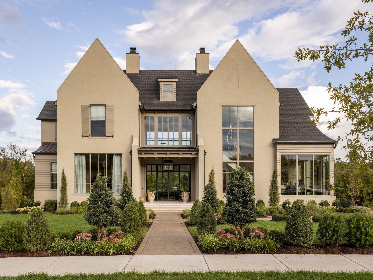
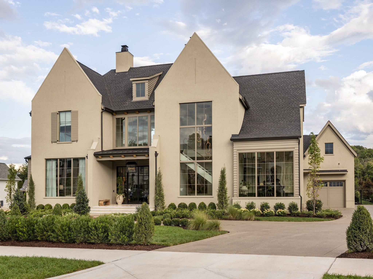
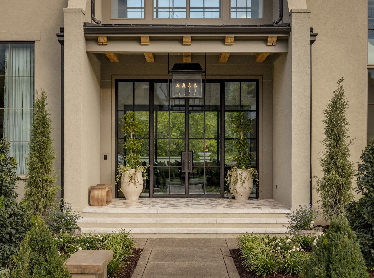
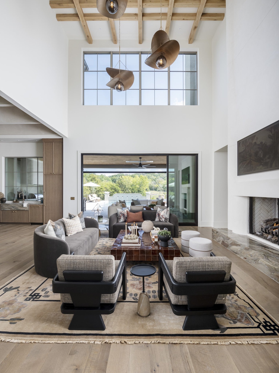
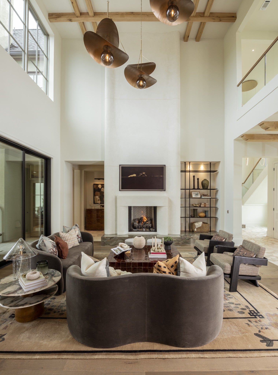
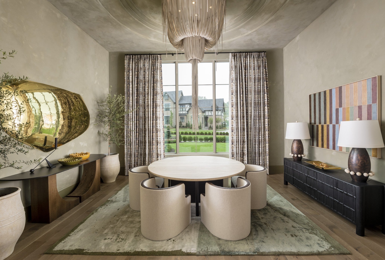
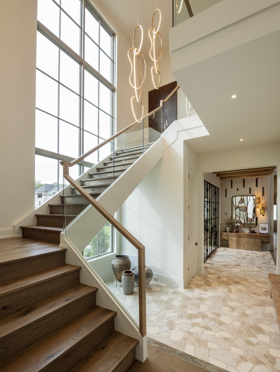
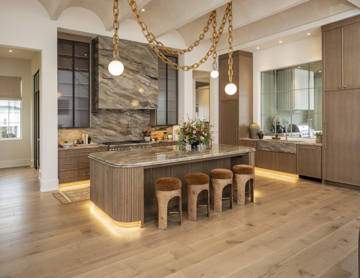
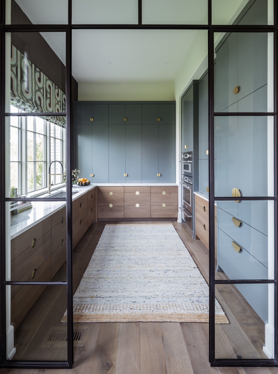
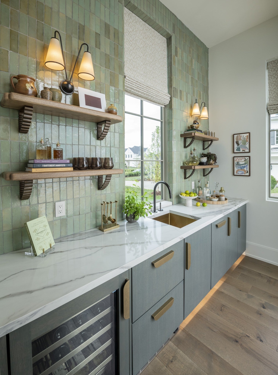
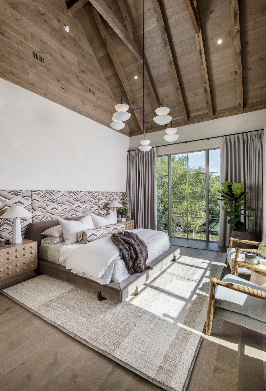
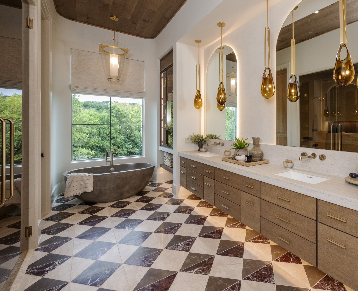
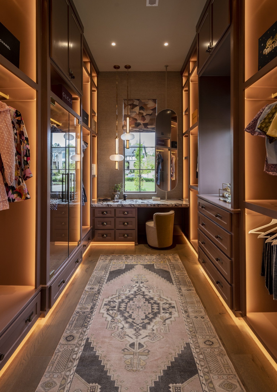
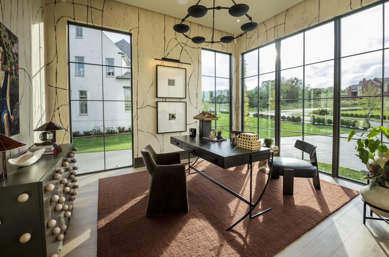
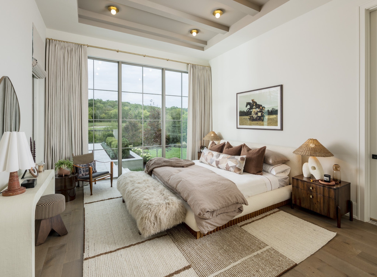
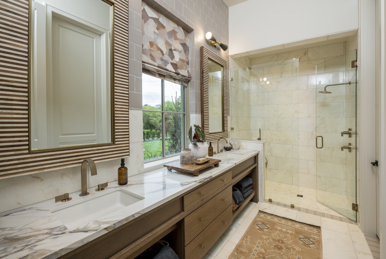
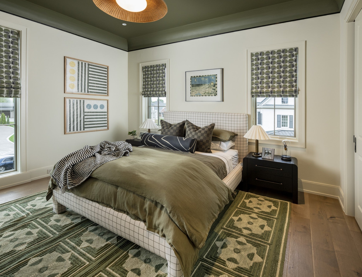
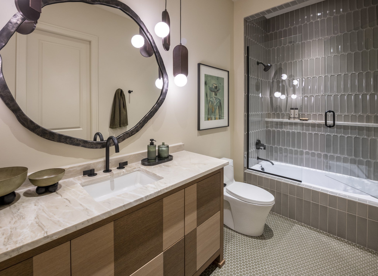
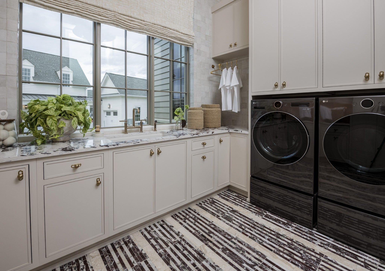
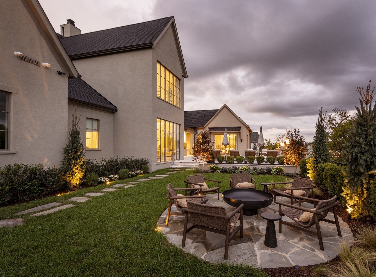
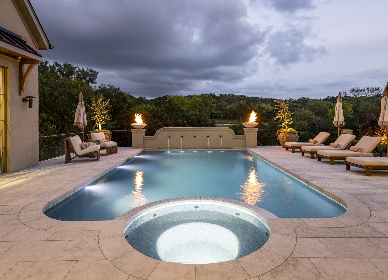
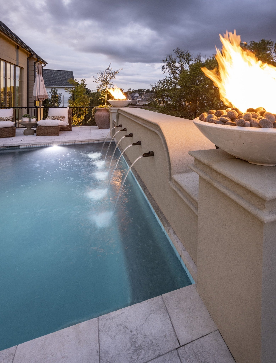
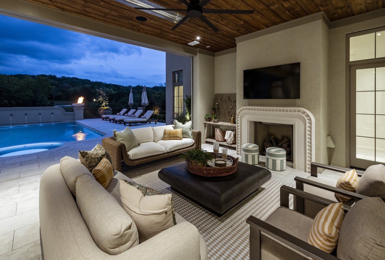
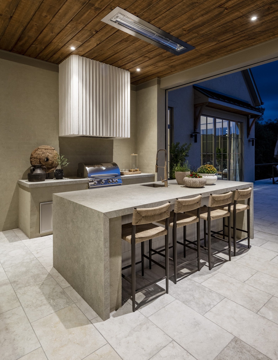
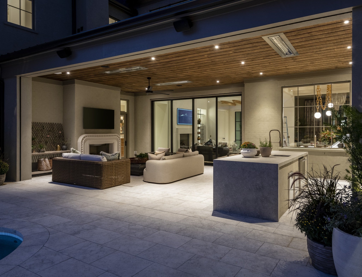
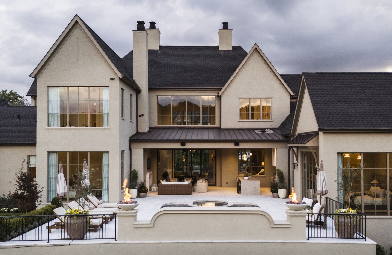
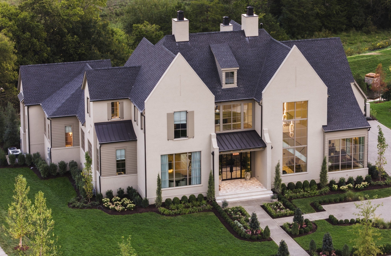
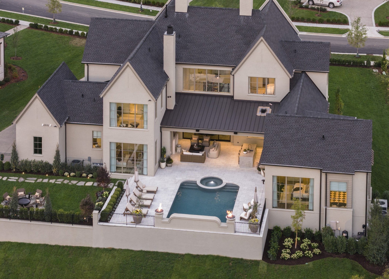
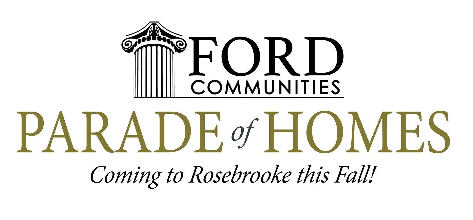
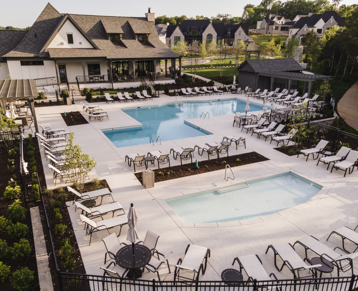
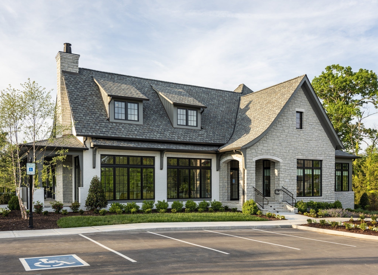
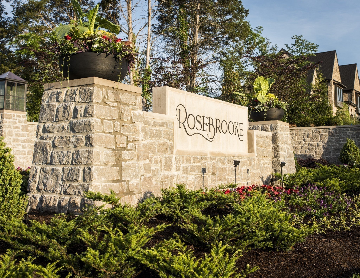
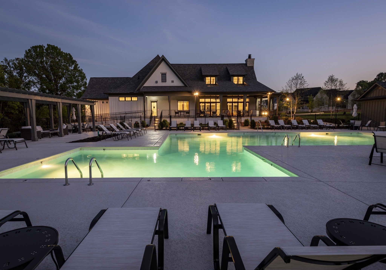
 Copyright 2025 RealTracs Solutions.
Copyright 2025 RealTracs Solutions.