$5,950,000 - 1716 Southwick Drive, Brentwood
- 5
- Bedrooms
- 6½
- Baths
- 7,830
- SQ. Feet
- 0.56
- Acres
Cutting-edge design with a unique blend of natural and modern element by Stonegate Homes- This is your chance to call a BRAND NEW 2025 PARADE HOME your own. Gorgeous stone exterior welcomes you. From the front door, look through the vaulted Great Room to see your own personal backyard retreat, including a custom pool & spa with water features, fire bowls, and an infinity edge, a fire pit, putting green, grill station, and year-round covered porch. 5 Bedroom suites with their own private bath. Home elevator. Control 4/Lutron lighting throughout. Media Room on main level features stone-milled wall & wet bar. Bonus room & separate flex space on upper level. Two laundry rooms. Main Kitchen houses separate islands, Wolf & Subzero appliances, PLUS separate prep kitchen and Wet Bar conveniently located off the kitchen. With each corner looking like a magazine shoot, you have to see this home to believe it! Proof of Funds/pre-approval required to show.
Essential Information
-
- MLS® #:
- 3011709
-
- Price:
- $5,950,000
-
- Bedrooms:
- 5
-
- Bathrooms:
- 6.50
-
- Full Baths:
- 5
-
- Half Baths:
- 3
-
- Square Footage:
- 7,830
-
- Acres:
- 0.56
-
- Year Built:
- 2025
-
- Type:
- Residential
-
- Sub-Type:
- Single Family Residence
-
- Style:
- Traditional
-
- Status:
- Under Contract - Not Showing
Community Information
-
- Address:
- 1716 Southwick Drive
-
- Subdivision:
- Rosebrooke
-
- City:
- Brentwood
-
- County:
- Williamson County, TN
-
- State:
- TN
-
- Zip Code:
- 37027
Amenities
-
- Amenities:
- Clubhouse, Playground, Pool, Sidewalks, Underground Utilities
-
- Utilities:
- Natural Gas Available, Water Available
-
- Parking Spaces:
- 6
-
- # of Garages:
- 4
-
- Garages:
- Garage Door Opener, Attached, Driveway, Parking Pad
-
- View:
- Valley, Water
-
- Has Pool:
- Yes
-
- Pool:
- In Ground
Interior
-
- Interior Features:
- Elevator, Entrance Foyer, Extra Closets, High Ceilings, Hot Tub, Open Floorplan, Pantry, Smart Thermostat, Walk-In Closet(s), Wet Bar
-
- Appliances:
- Built-In Electric Oven, Double Oven, Gas Range, Dishwasher, Disposal, Freezer, Microwave, Refrigerator, Stainless Steel Appliance(s), Smart Appliance(s)
-
- Heating:
- Natural Gas
-
- Cooling:
- Central Air
-
- Fireplace:
- Yes
-
- # of Fireplaces:
- 2
-
- # of Stories:
- 2
Exterior
-
- Exterior Features:
- Gas Grill, Smart Irrigation
-
- Lot Description:
- Private, Rolling Slope, Views
-
- Roof:
- Asphalt
-
- Construction:
- Hardboard Siding, Stone
School Information
-
- Elementary:
- Jordan Elementary School
-
- Middle:
- Sunset Middle School
-
- High:
- Ravenwood High School
Additional Information
-
- Date Listed:
- October 4th, 2025
-
- Days on Market:
- 15
Listing Details
- Listing Office:
- Fridrich & Clark Realty
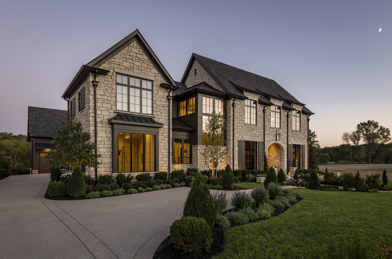
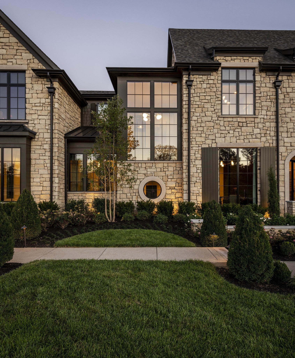
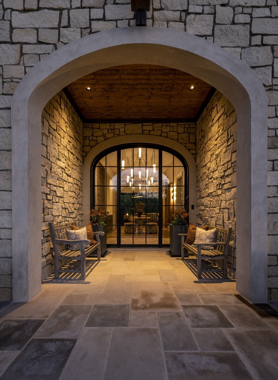
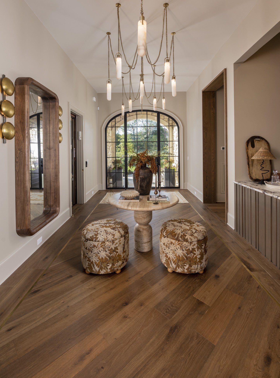
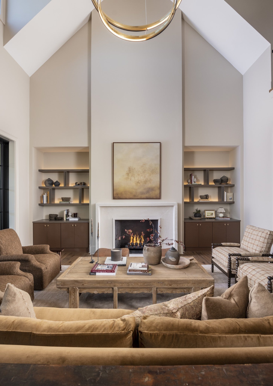
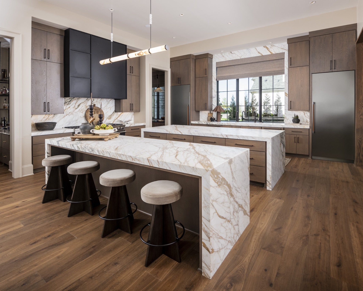
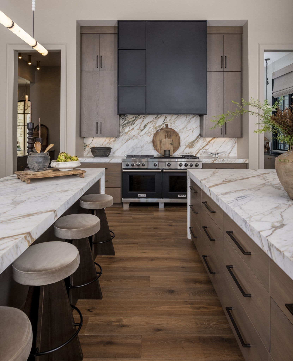
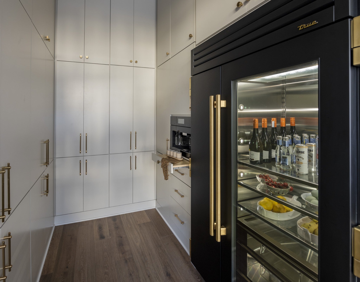
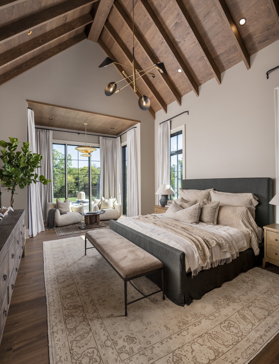
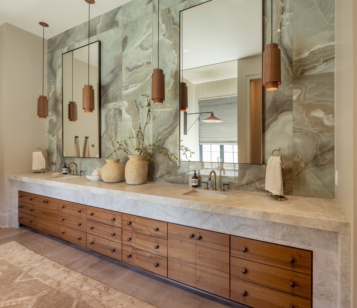
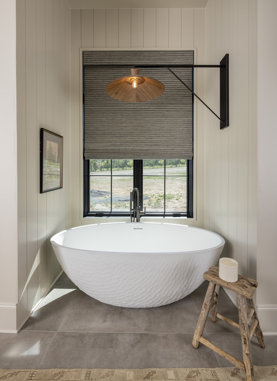
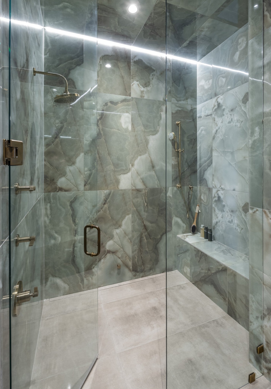
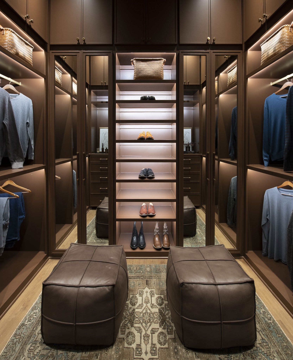
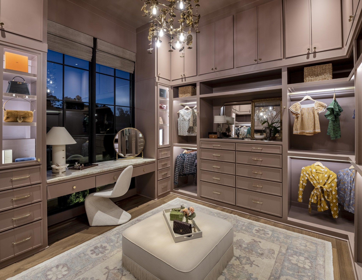
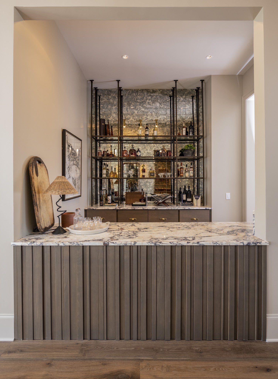
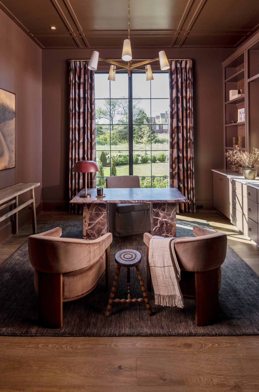
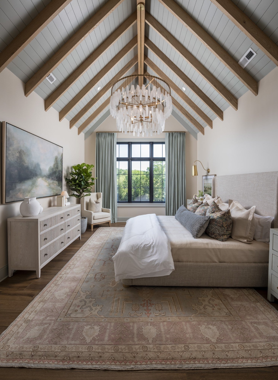
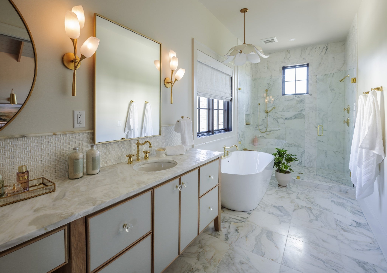
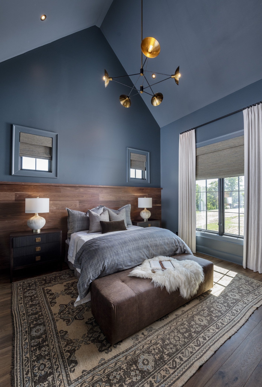
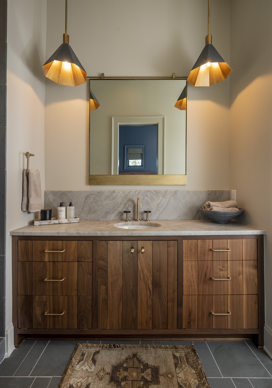
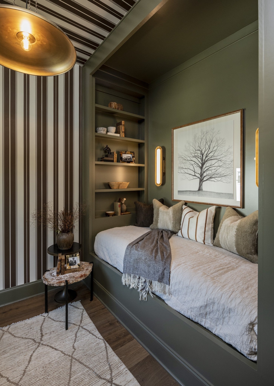
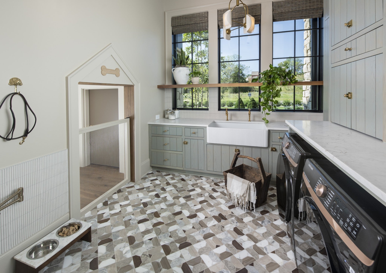
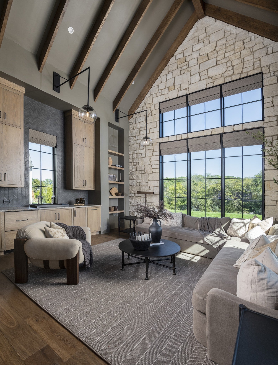
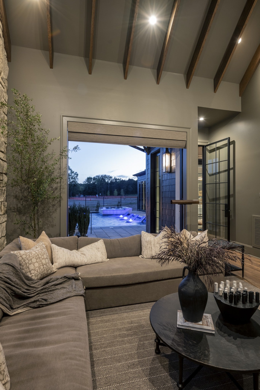
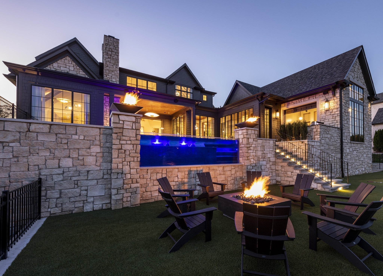
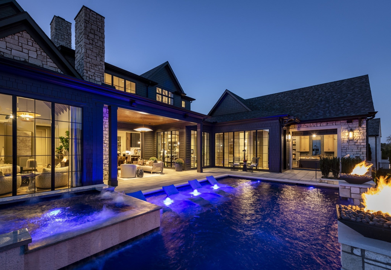
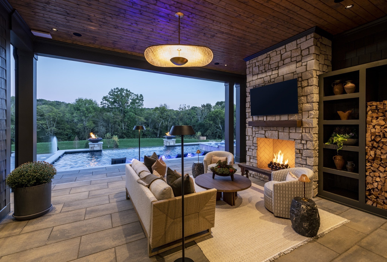
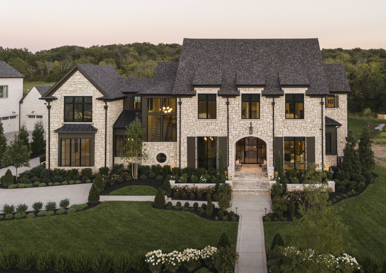
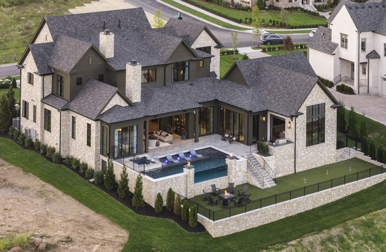
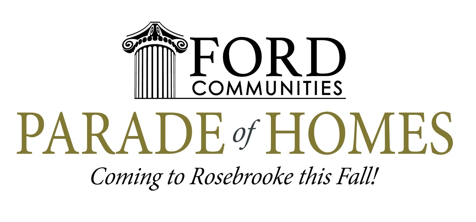
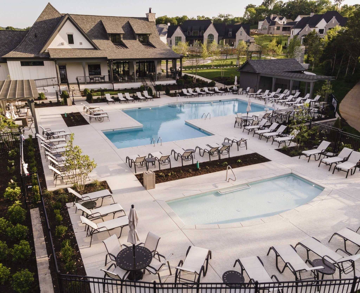
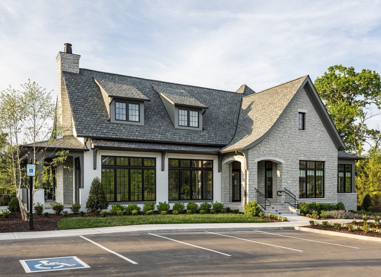
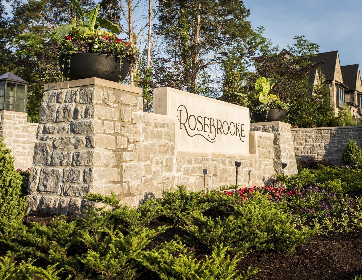
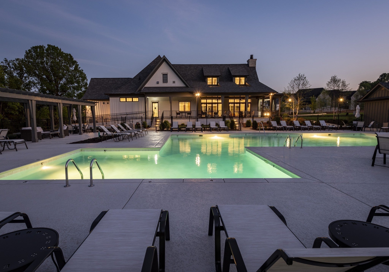
 Copyright 2025 RealTracs Solutions.
Copyright 2025 RealTracs Solutions.