$2,139,000 - 9554 Loyola Drive, Brentwood
- 4
- Bedrooms
- 3½
- Baths
- 4,201
- SQ. Feet
- 0.67
- Acres
If you are looking for Sophistication and Style on a Half-acre in Beautiful Brentwood, then look no further, Castlerock Builders are Now Pre-Selling their Newest Community, Arcadia Estates. Castlerock is presenting the Pinehurst Floorplan, with a few of the outstanding features including over $200,000. in designer upgrades start with entry to a grand staircase, 2 story Great room with dramatic fireplace, Downstairs Master Suite, Gourmet Kitchen, Hearth room off Formal dining and additional Study. Upstairs has additional bedrooms and baths and a Media room that's ideal for movie night. A game room with a covered balcony. 3 car side garage with dog wash center. Covered Patio with outside kitchen. The Community is designed to provide residents with a sense of comfort and relaxation, while also offering easy access to all amenities and activities that Brentwood has to offer. All photos are a representation of an existing CastleRock Community.
Essential Information
-
- MLS® #:
- 3011545
-
- Price:
- $2,139,000
-
- Bedrooms:
- 4
-
- Bathrooms:
- 3.50
-
- Full Baths:
- 3
-
- Half Baths:
- 1
-
- Square Footage:
- 4,201
-
- Acres:
- 0.67
-
- Year Built:
- 2025
-
- Type:
- Residential
-
- Sub-Type:
- Single Family Residence
-
- Style:
- Traditional
-
- Status:
- Active
Community Information
-
- Address:
- 9554 Loyola Drive
-
- Subdivision:
- Arcadia Estates
-
- City:
- Brentwood
-
- County:
- Williamson County, TN
-
- State:
- TN
-
- Zip Code:
- 37027
Amenities
-
- Utilities:
- Electricity Available, Natural Gas Available, Water Available
-
- Parking Spaces:
- 3
-
- # of Garages:
- 3
-
- Garages:
- Garage Faces Side
Interior
-
- Interior Features:
- Entrance Foyer, Open Floorplan, Pantry, Smart Thermostat, Walk-In Closet(s), Wet Bar, Kitchen Island
-
- Appliances:
- Double Oven, Gas Range, Dishwasher, Disposal, Microwave
-
- Heating:
- Central, Natural Gas
-
- Cooling:
- Central Air, Electric
-
- Fireplace:
- Yes
-
- # of Fireplaces:
- 1
-
- # of Stories:
- 2
Exterior
-
- Exterior Features:
- Balcony
-
- Roof:
- Shingle
-
- Construction:
- Fiber Cement, Brick, Stone
School Information
-
- Elementary:
- Jordan Elementary School
-
- Middle:
- Sunset Middle School
-
- High:
- Ravenwood High School
Additional Information
-
- Date Listed:
- October 3rd, 2025
-
- Days on Market:
- 38
Listing Details
- Listing Office:
- Castlerock Dba The Jones Company
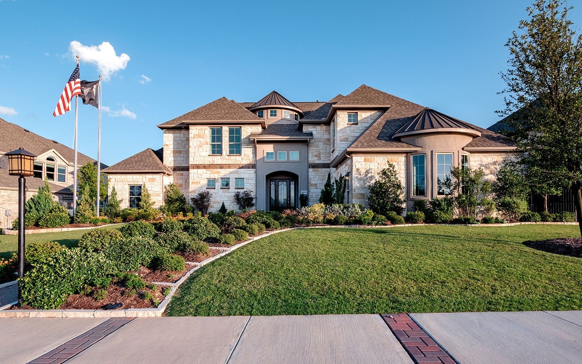
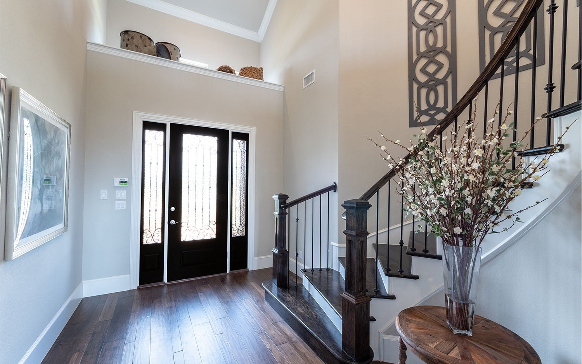
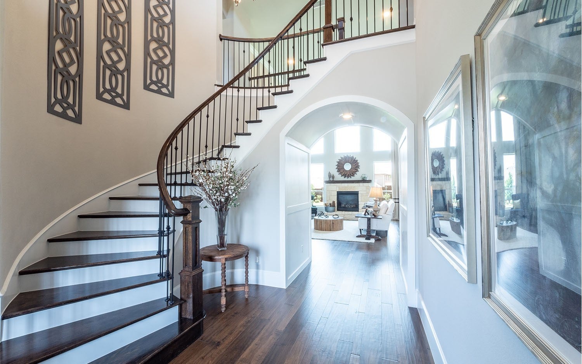
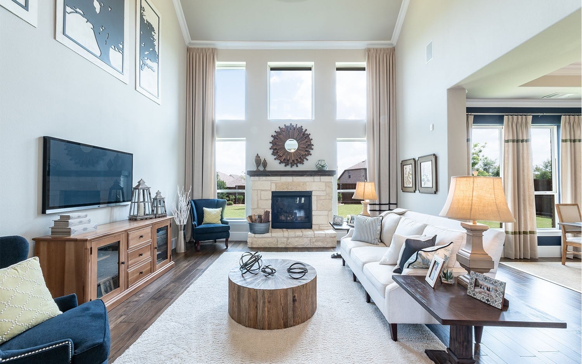
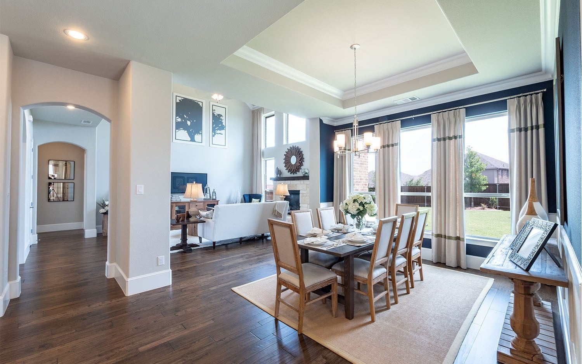
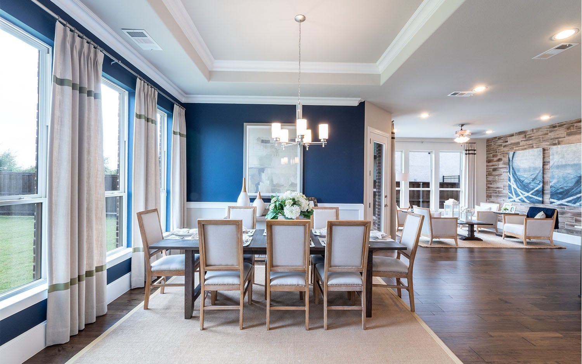
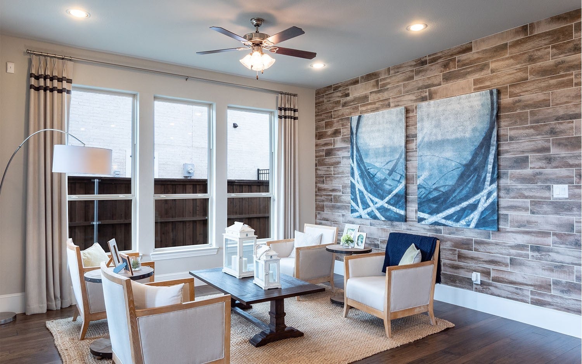
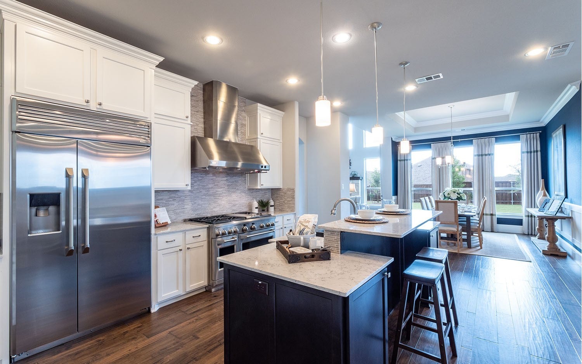
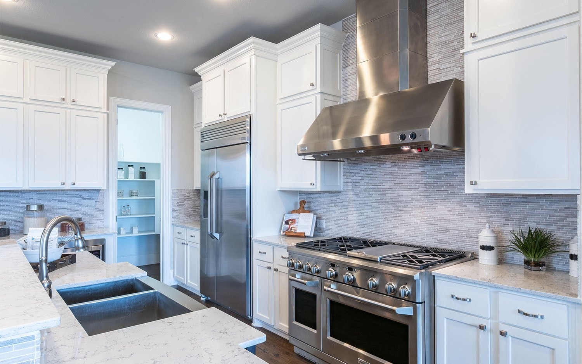
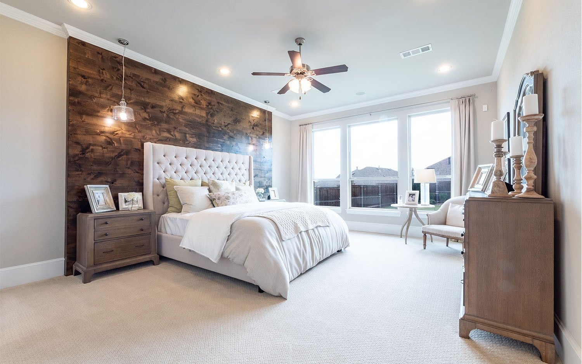
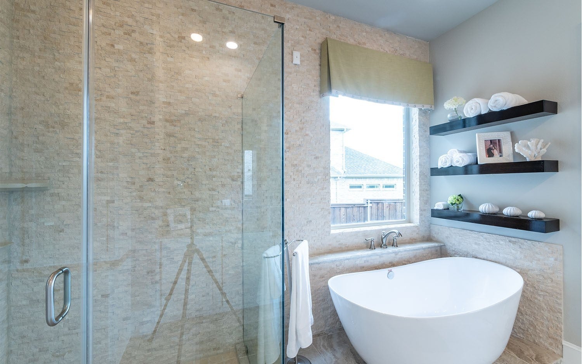
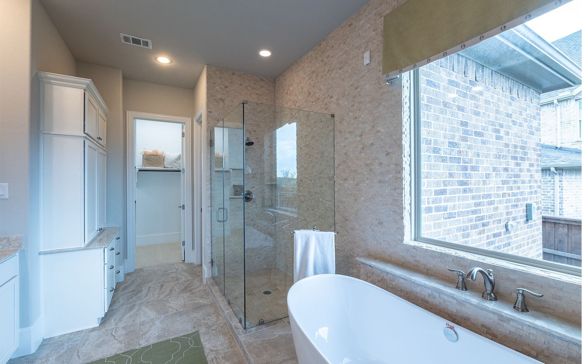
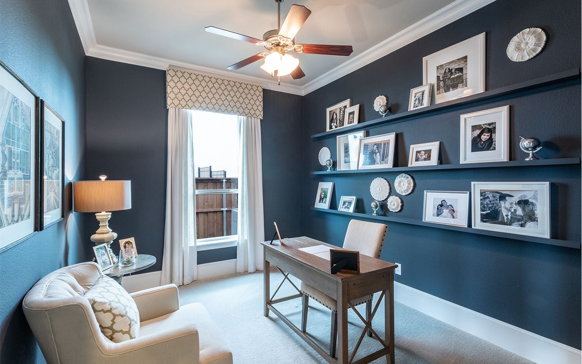
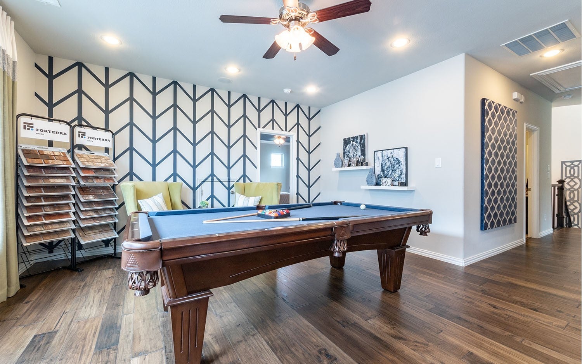
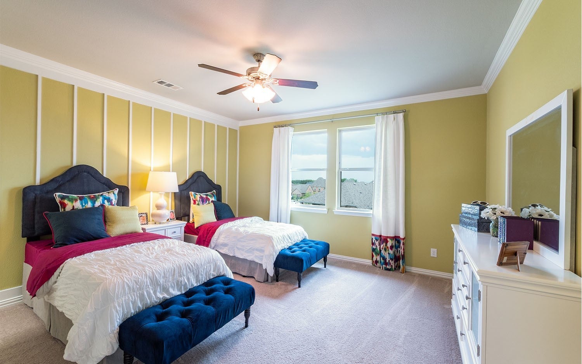
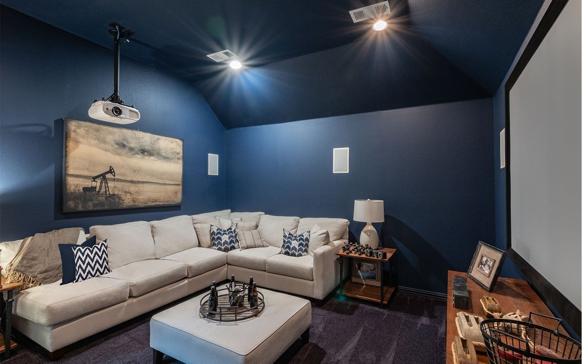
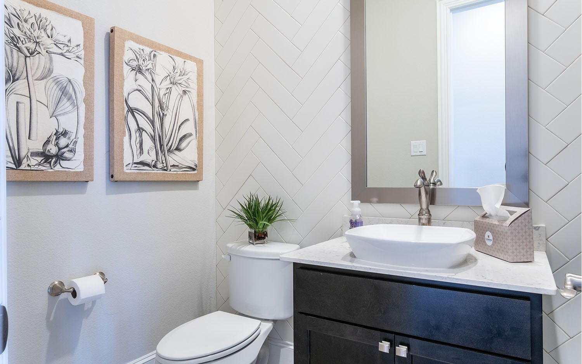
 Copyright 2025 RealTracs Solutions.
Copyright 2025 RealTracs Solutions.