$1,750,000 - 149 Upper Station Camp Crk Rd, Gallatin
- 3
- Bedrooms
- 3½
- Baths
- 4,887
- SQ. Feet
- 5.01
- Acres
Stately Custom Brick Home on 5 Gorgeous Acres Tucked away on 5 level, usable acres—but just minutes from shopping and dining—this full brick, custom-built estate offers space, privacy, and endless flexibility. From the moment you arrive, the craftsmanship stands out, with rich finished wood floors, multiple living and working spaces, and two full laundry rooms to make everyday life a breeze. Inside, you'll find generously sized rooms to suit every need—whether it's entertaining, relaxing, or working from home. Walk-in storage is abundant throughout, and the layout offers endless possibilities for multigenerational living or creative customization. Every Room upstairs has a large closet attached. But the real showstopper? A massive 100' x 50' red steel building—engineered for durability and functionality. Complete with its own office (with HVAC), full bath with shower, one tractor-trailer bay, and two oversized garage bays, this is a dream setup for business owners, hobbyists, or anyone needing serious workshop space. Don’t miss the 12' x 50' rear lean-to, fully covered with concrete flooring—perfect for storing equipment, trailers, or additional gear. This one-of-a-kind property combines elegance, function, and freedom—with room to grow, create, and live the lifestyle you've been dreaming of.
Essential Information
-
- MLS® #:
- 3011426
-
- Price:
- $1,750,000
-
- Bedrooms:
- 3
-
- Bathrooms:
- 3.50
-
- Full Baths:
- 3
-
- Half Baths:
- 1
-
- Square Footage:
- 4,887
-
- Acres:
- 5.01
-
- Year Built:
- 2002
-
- Type:
- Residential
-
- Sub-Type:
- Single Family Residence
-
- Style:
- Traditional
-
- Status:
- Active
Community Information
-
- Address:
- 149 Upper Station Camp Crk Rd
-
- Subdivision:
- John A Cantrill Est
-
- City:
- Gallatin
-
- County:
- Sumner County, TN
-
- State:
- TN
-
- Zip Code:
- 37066
Amenities
-
- Utilities:
- Electricity Available, Water Available
-
- Parking Spaces:
- 5
-
- # of Garages:
- 5
-
- Garages:
- Attached, Concrete
Interior
-
- Interior Features:
- Entrance Foyer, Extra Closets, Walk-In Closet(s)
-
- Appliances:
- Double Oven, Cooktop, Dishwasher, Dryer, Microwave, Refrigerator, Washer
-
- Heating:
- Electric
-
- Cooling:
- Electric
-
- # of Stories:
- 2
Exterior
-
- Lot Description:
- Cleared, Level
-
- Roof:
- Asphalt
-
- Construction:
- Brick
School Information
-
- Elementary:
- Liberty Creek Elementary
-
- Middle:
- Liberty Creek Middle School
-
- High:
- Liberty Creek High School
Additional Information
-
- Date Listed:
- October 3rd, 2025
-
- Days on Market:
- 40
Listing Details
- Listing Office:
- Zeitlin Sotheby's International Realty
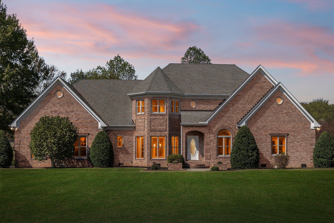
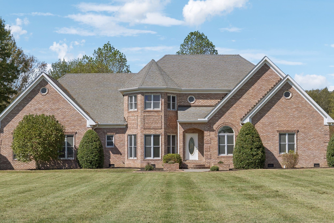
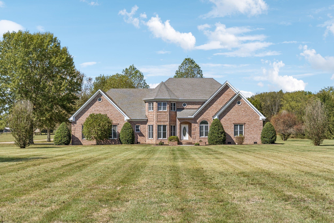
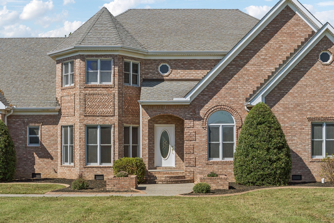
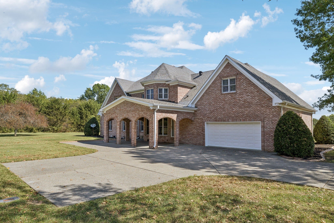
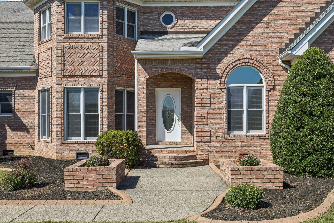
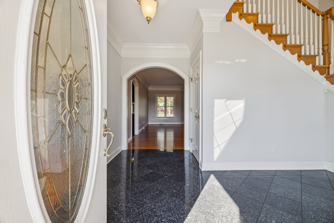
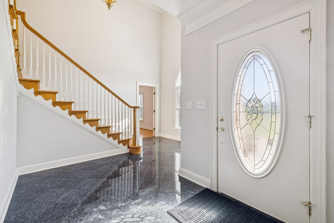
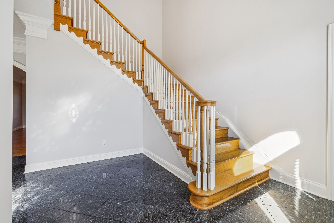
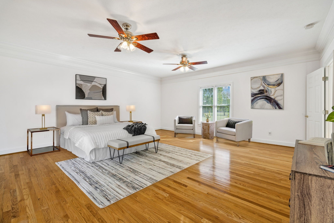
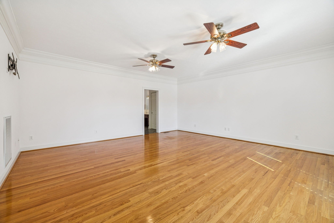
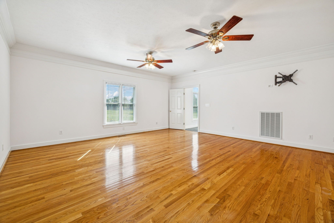
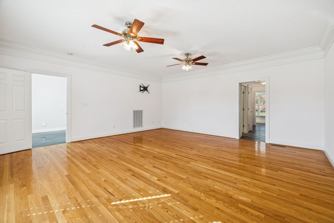
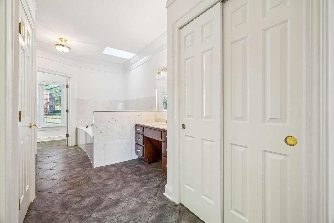
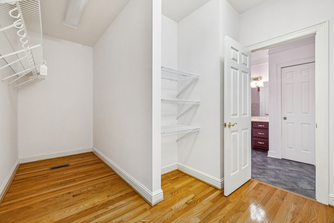
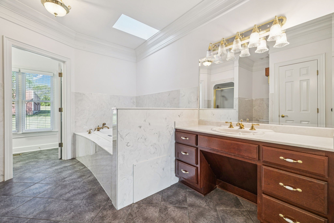
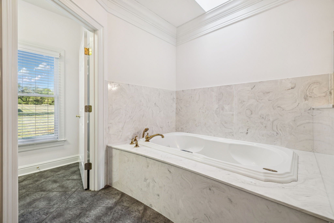
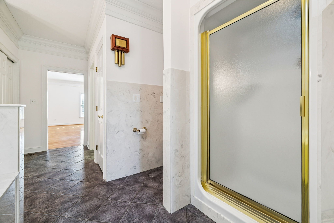
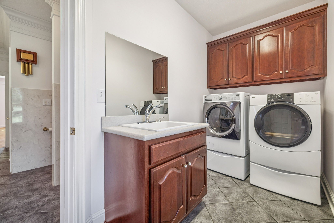
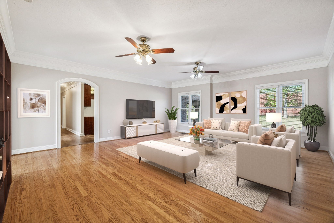
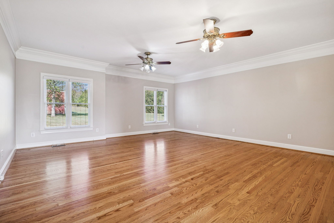
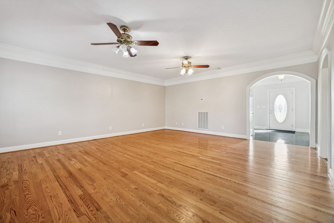
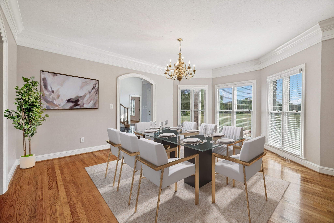
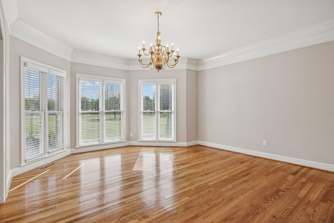
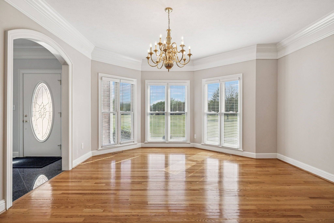
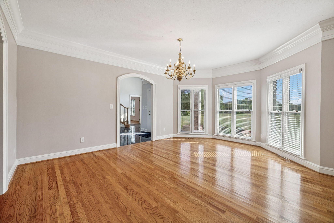
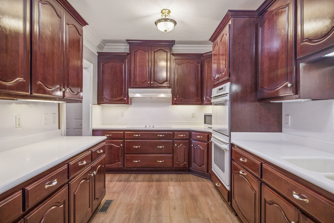
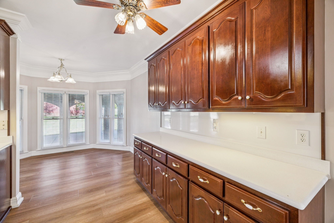
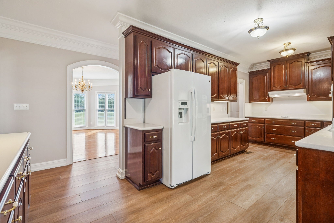
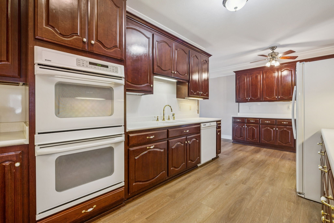
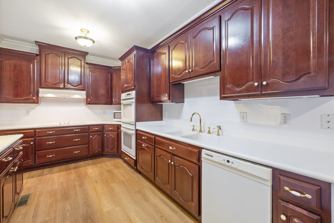
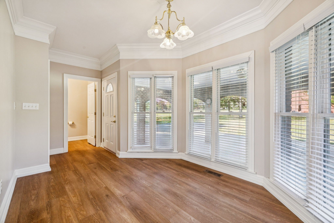
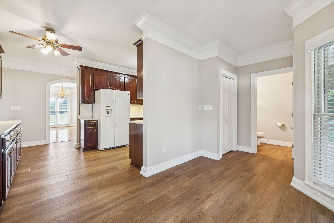
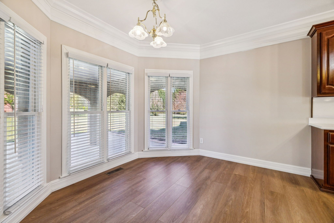
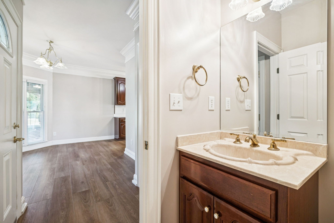
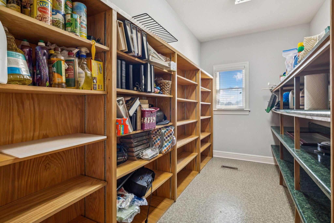
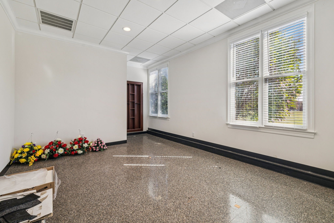
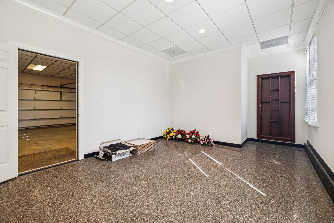
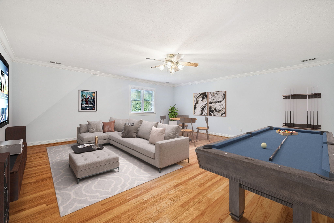
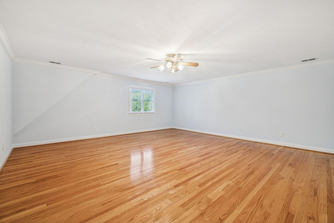
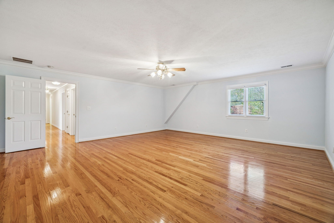
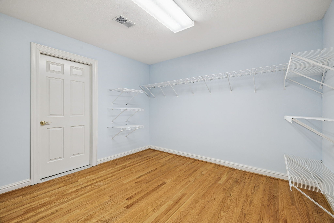
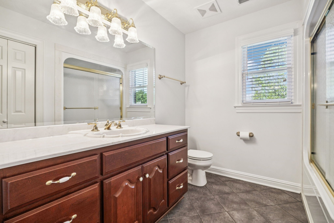
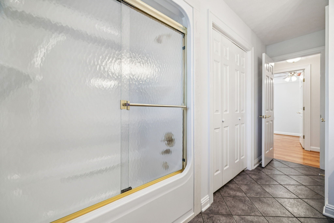
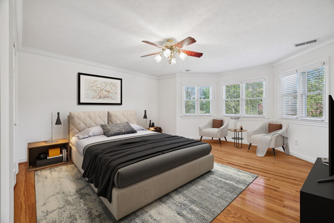
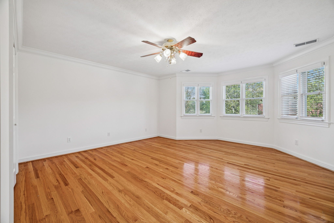
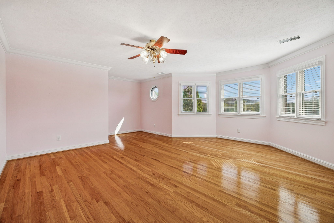
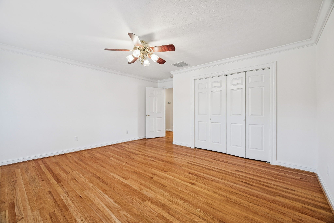
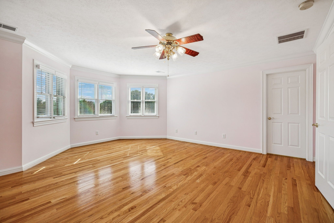
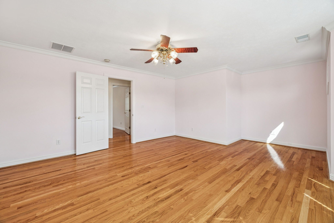
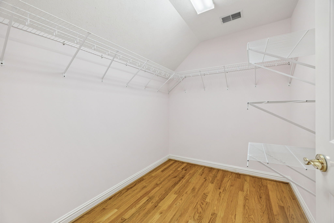
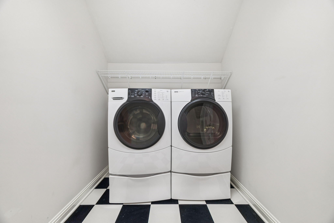
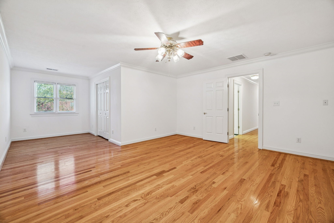
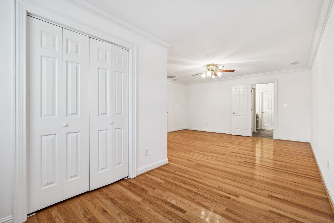
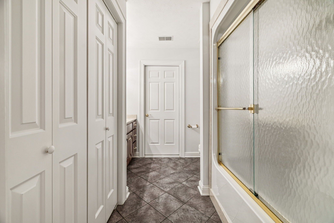
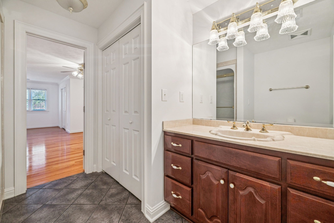
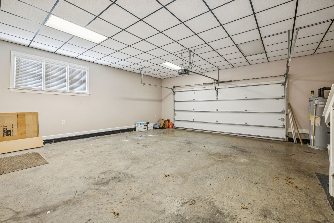
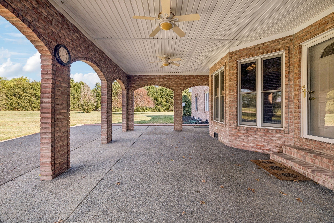
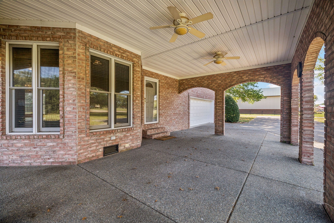
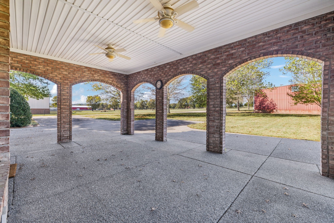
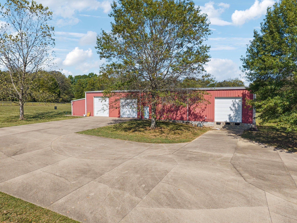
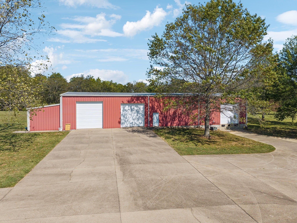
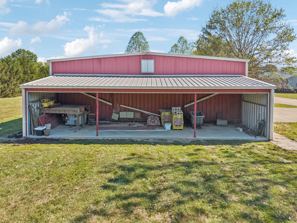
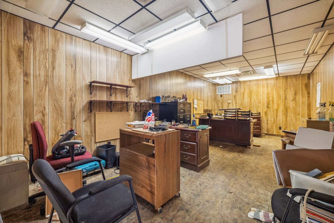
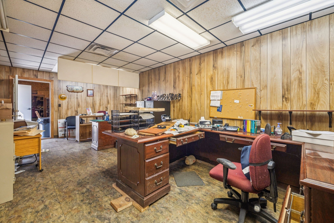
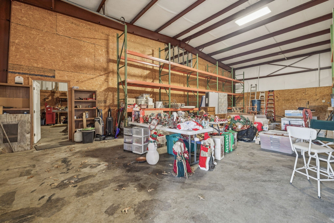
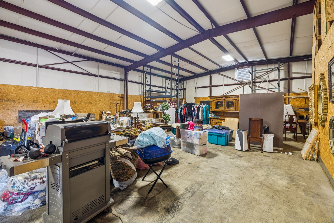
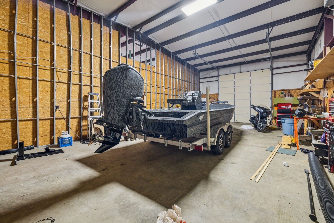
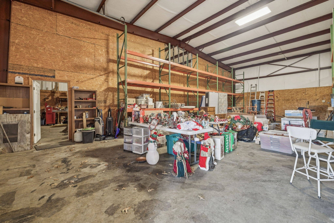
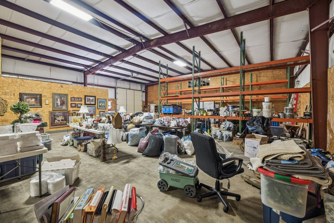
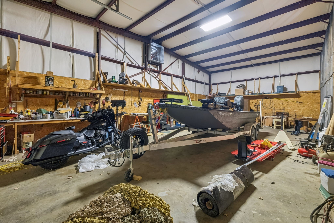
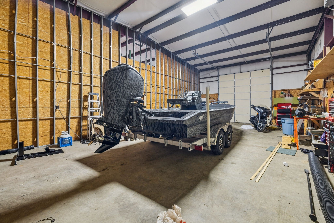
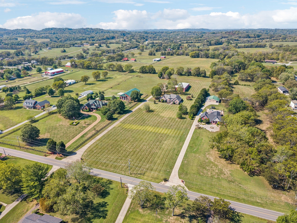
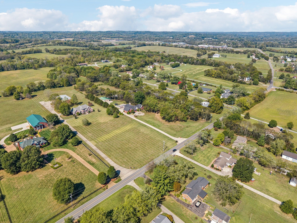
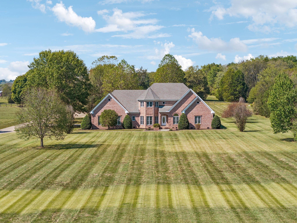
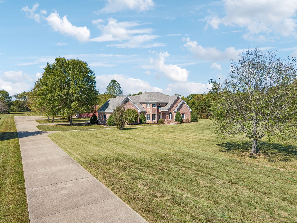
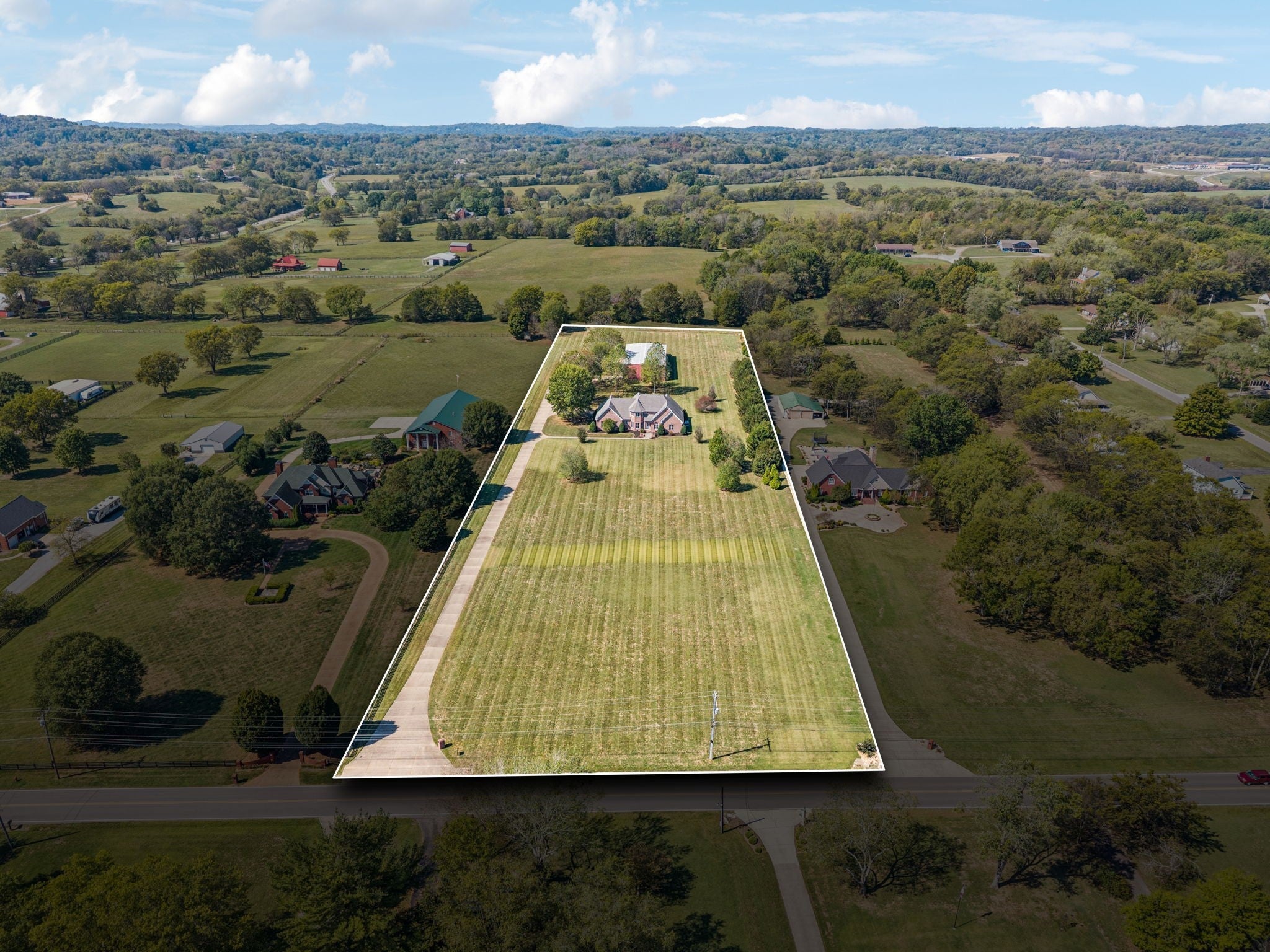
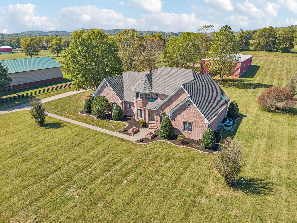
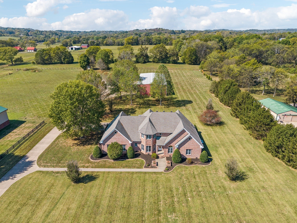
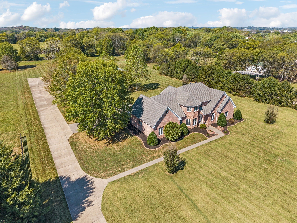
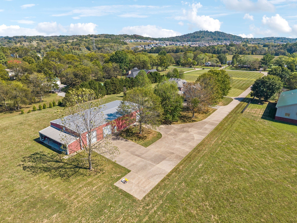
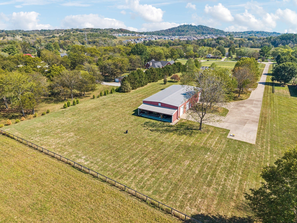
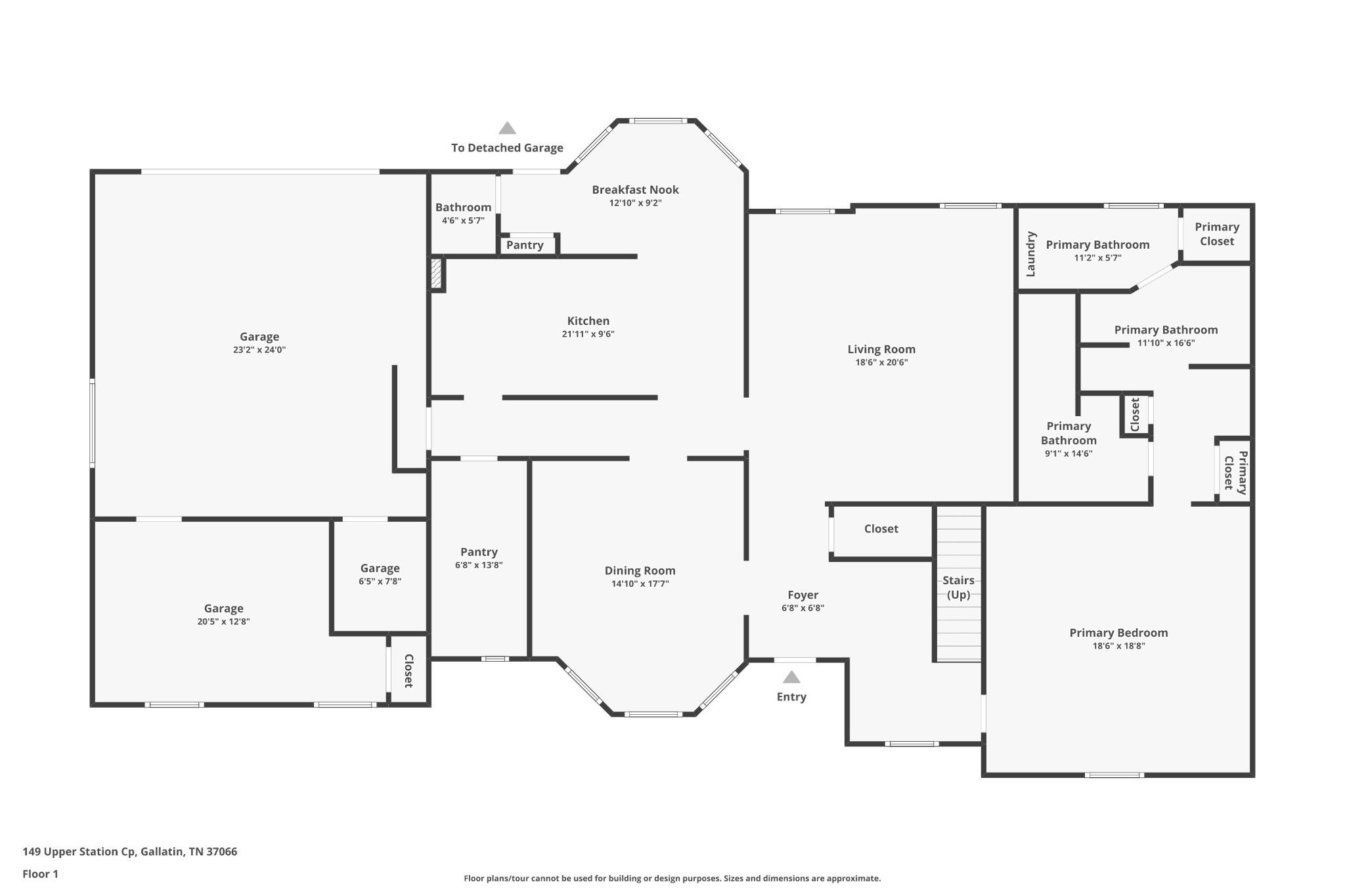
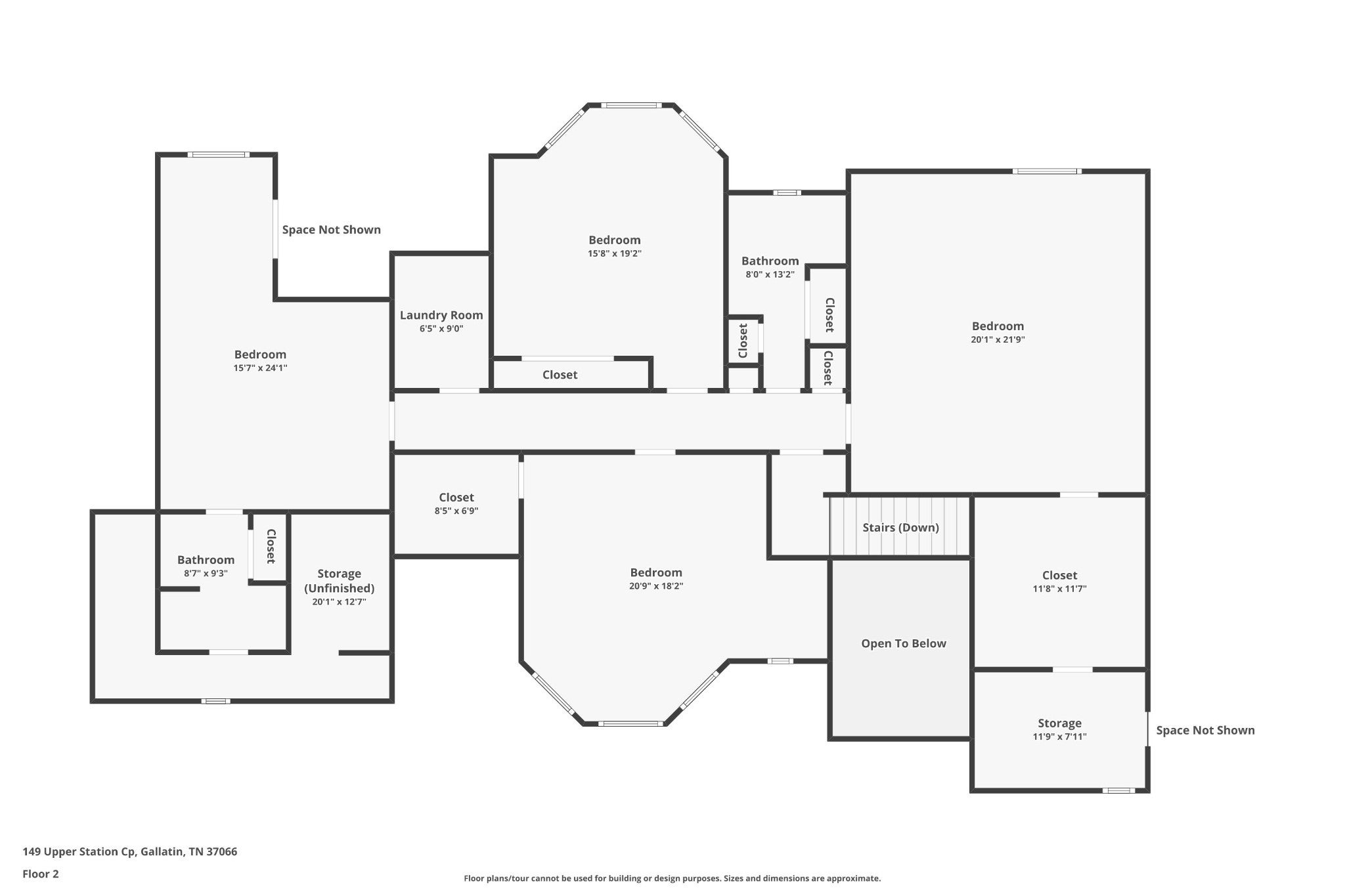
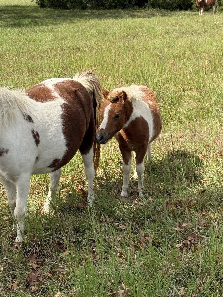
 Copyright 2025 RealTracs Solutions.
Copyright 2025 RealTracs Solutions.