$1,375,000 - 9080 Keats St, Franklin
- 3
- Bedrooms
- 3
- Baths
- 3,046
- SQ. Feet
- 0.14
- Acres
Beautifully updated and ideally located in the highly sought-after Westhaven community, this mostly one-level home sits directly across from Giving Tree Park. The flexible layout includes three bedrooms plus a spacious bonus room that can easily serve as a fourth bedroom, media room, or playroom. Interior features include hardwood flooring throughout all living areas, plantation shutters, powered window shades in the living room, and soaring 11' ceilings with new skylights and remote-controlled shades. The kitchen and butler’s pantry have been enhanced with refinished soft-close cabinetry, under-cabinet lighting, a new refrigerator and dishwasher, and updated lighting fixtures. Outdoor spaces are equally impressive, featuring a private courtyard with a tranquil fountain and professional landscaping, along with covered front and side porches perfect for relaxing or entertaining. New roof was installed in 2024. Additional upgrades include a whole-house Control4 stereo system, steam shower in the primary suite, new carpet, new front and back doors with phantom screens, a new water heater, and a kitchen sink water purification system. Ample storage completes this meticulously maintained home in one of the area’s most desirable neighborhoods!
Essential Information
-
- MLS® #:
- 3011278
-
- Price:
- $1,375,000
-
- Bedrooms:
- 3
-
- Bathrooms:
- 3.00
-
- Full Baths:
- 3
-
- Square Footage:
- 3,046
-
- Acres:
- 0.14
-
- Year Built:
- 2015
-
- Type:
- Residential
-
- Sub-Type:
- Single Family Residence
-
- Status:
- Active
Community Information
-
- Address:
- 9080 Keats St
-
- Subdivision:
- Westhaven Sec 40
-
- City:
- Franklin
-
- County:
- Williamson County, TN
-
- State:
- TN
-
- Zip Code:
- 37064
Amenities
-
- Amenities:
- Clubhouse, Fitness Center, Park, Playground, Pool, Sidewalks
-
- Utilities:
- Water Available
-
- Parking Spaces:
- 2
-
- # of Garages:
- 2
-
- Garages:
- Alley Access
Interior
-
- Appliances:
- Double Oven, Electric Oven, Built-In Gas Range, Dishwasher, Disposal, Microwave, Refrigerator
-
- Heating:
- Central
-
- Cooling:
- Central Air
-
- Fireplace:
- Yes
-
- # of Fireplaces:
- 1
-
- # of Stories:
- 2
Exterior
-
- Construction:
- Fiber Cement, Brick
School Information
-
- Elementary:
- Pearre Creek Elementary School
-
- Middle:
- Hillsboro Elementary/ Middle School
-
- High:
- Independence High School
Additional Information
-
- Date Listed:
- October 3rd, 2025
-
- Days on Market:
- 43
Listing Details
- Listing Office:
- Re/max Homes And Estates
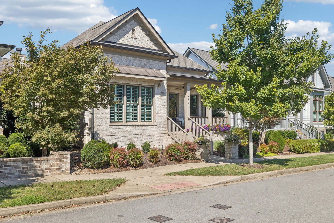
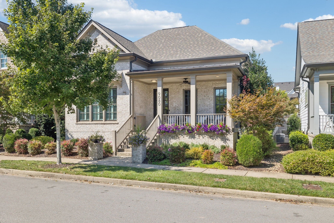
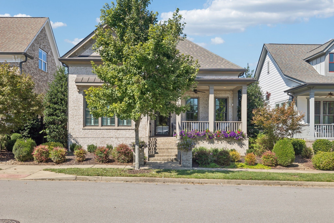
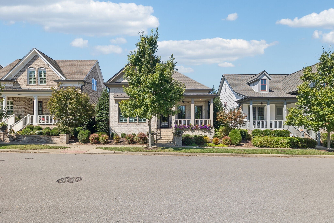
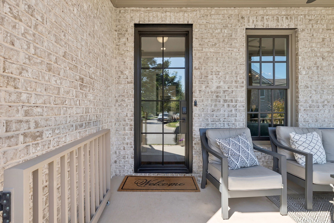
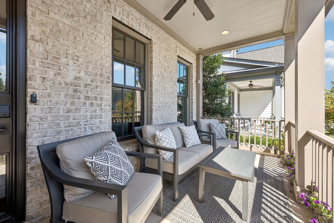
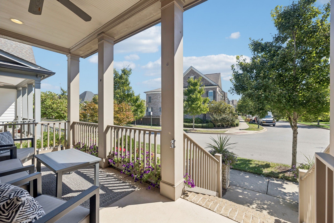
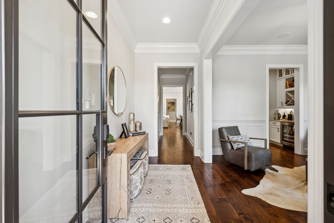
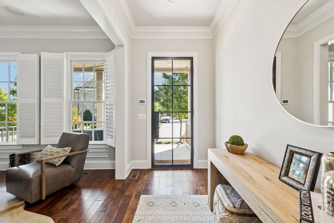
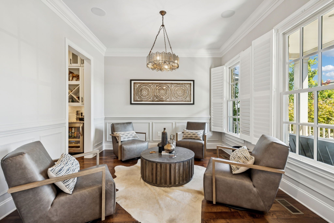
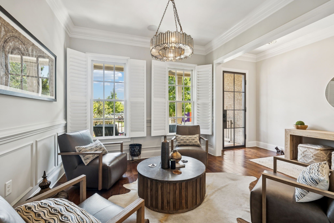
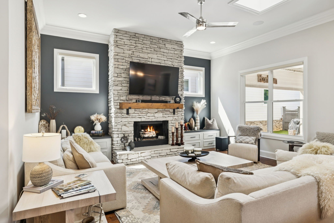
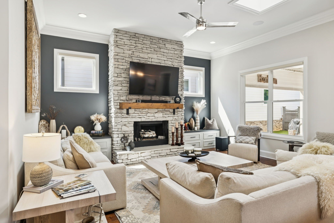
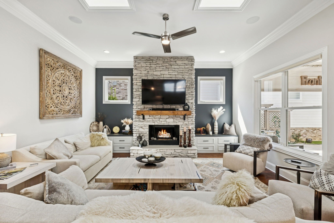
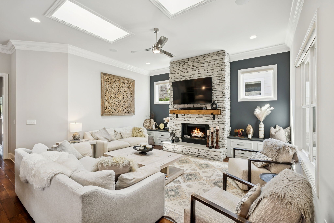
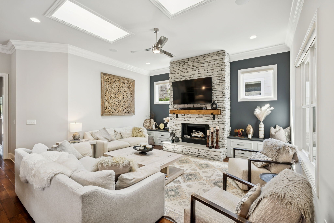
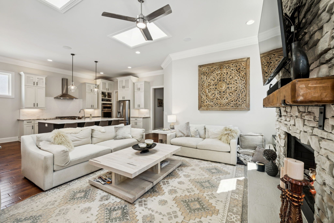
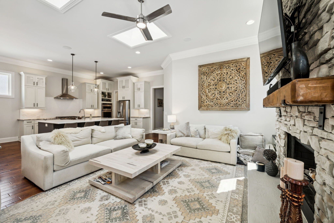
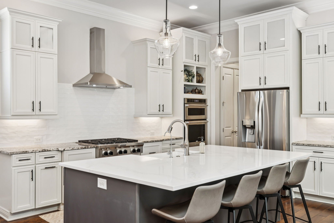
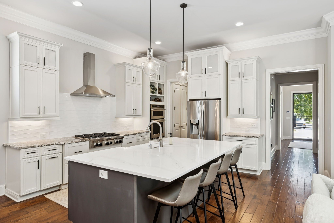
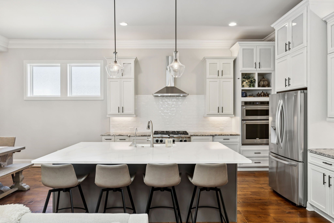
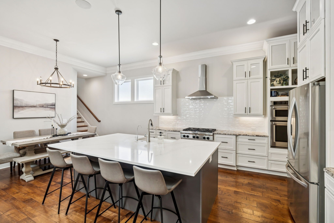
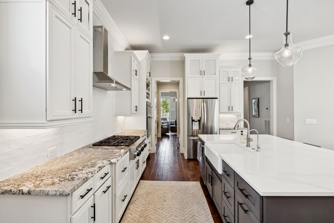
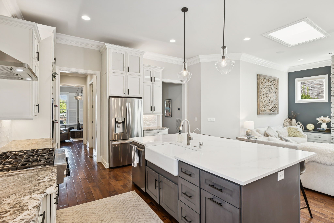
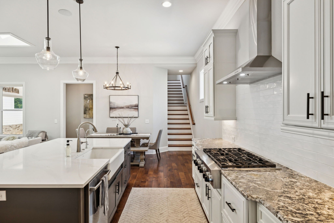
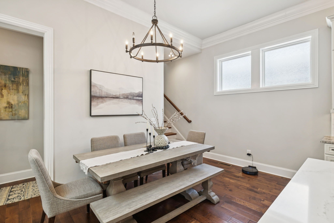
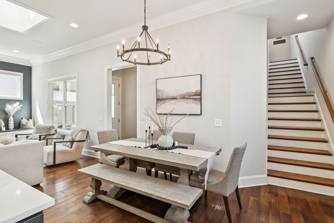
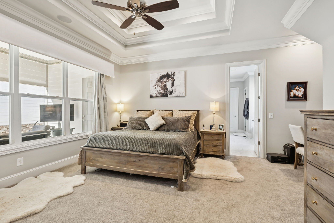
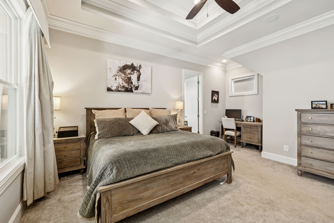
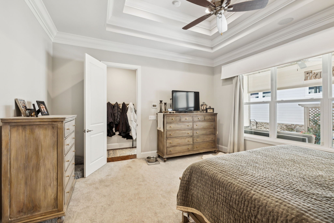
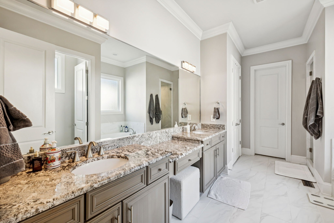
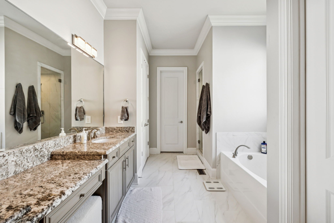
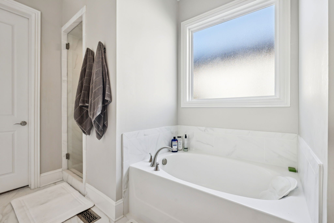
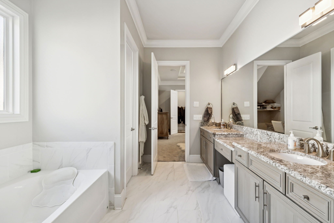
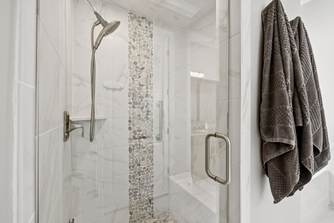

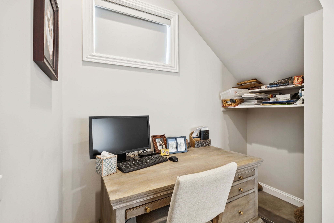
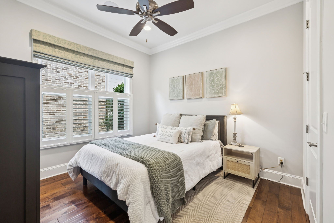
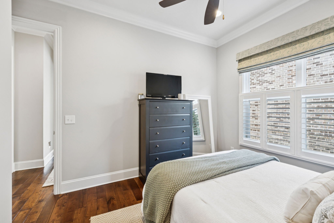
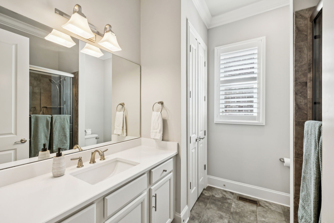
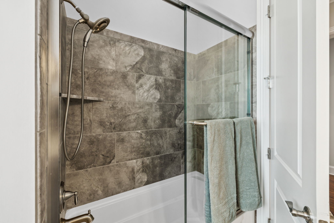
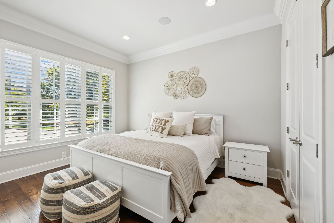
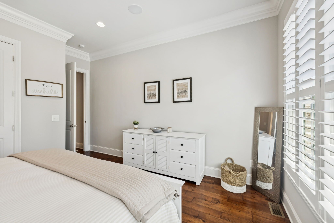
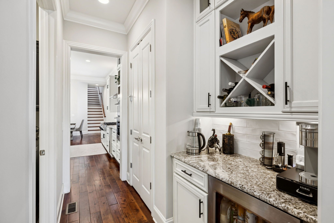
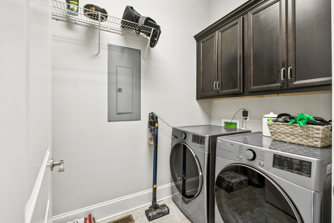
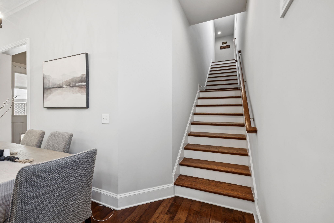
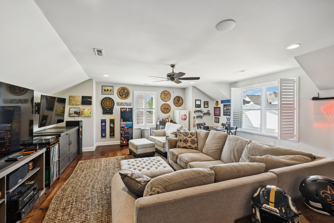
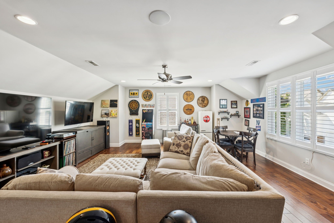
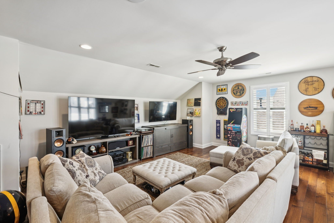
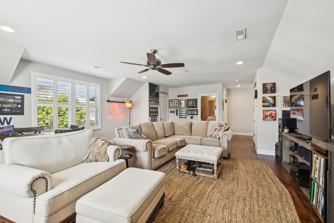
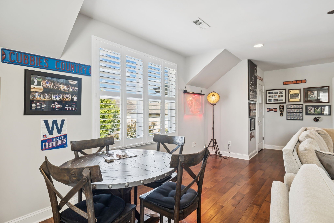
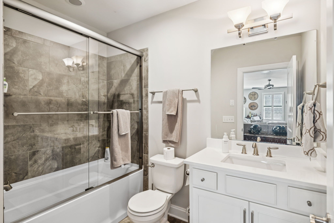
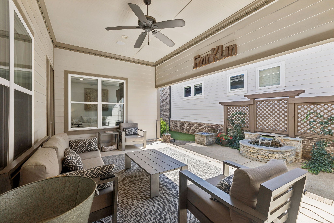
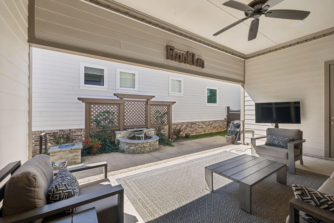
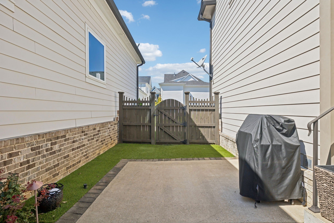
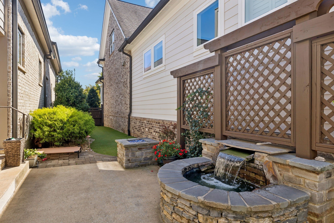
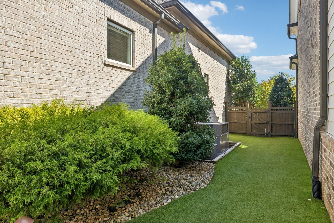
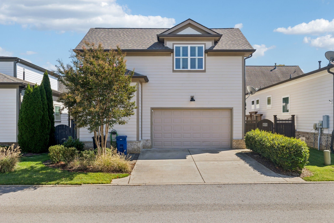
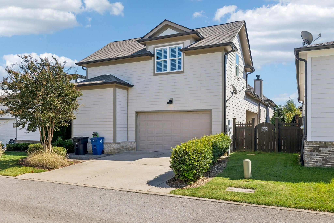
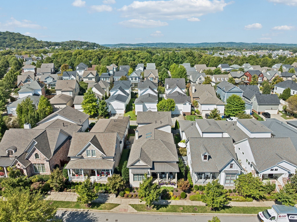
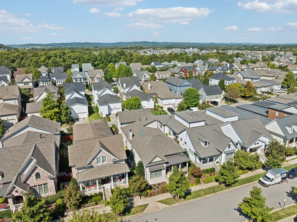
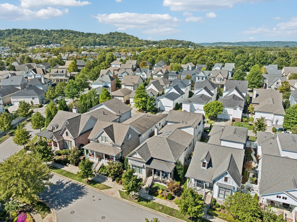
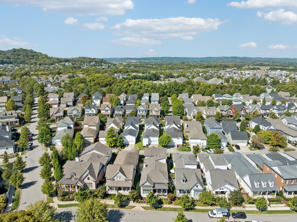
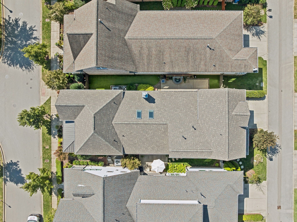
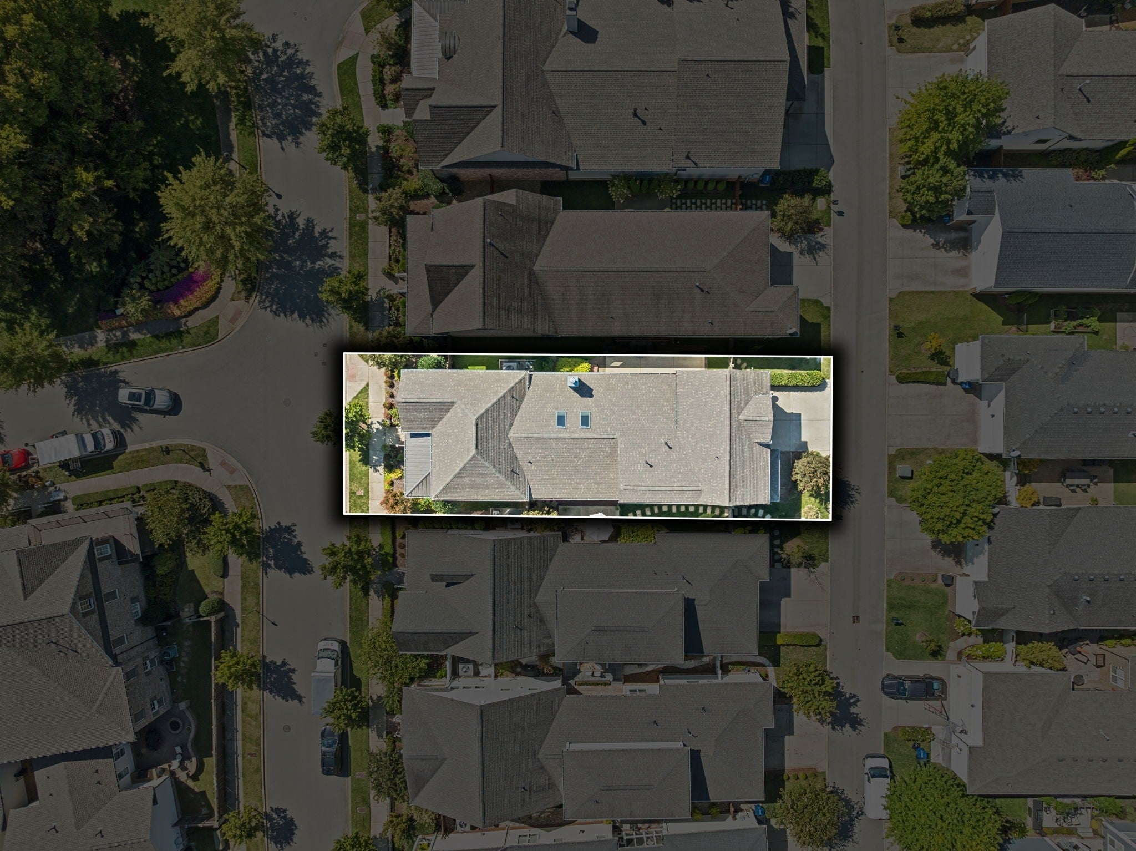

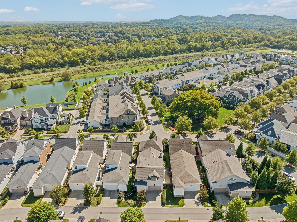
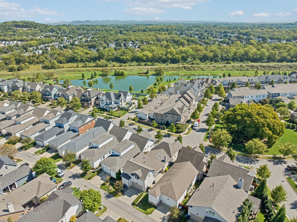
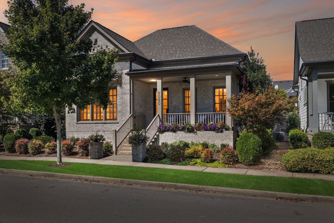
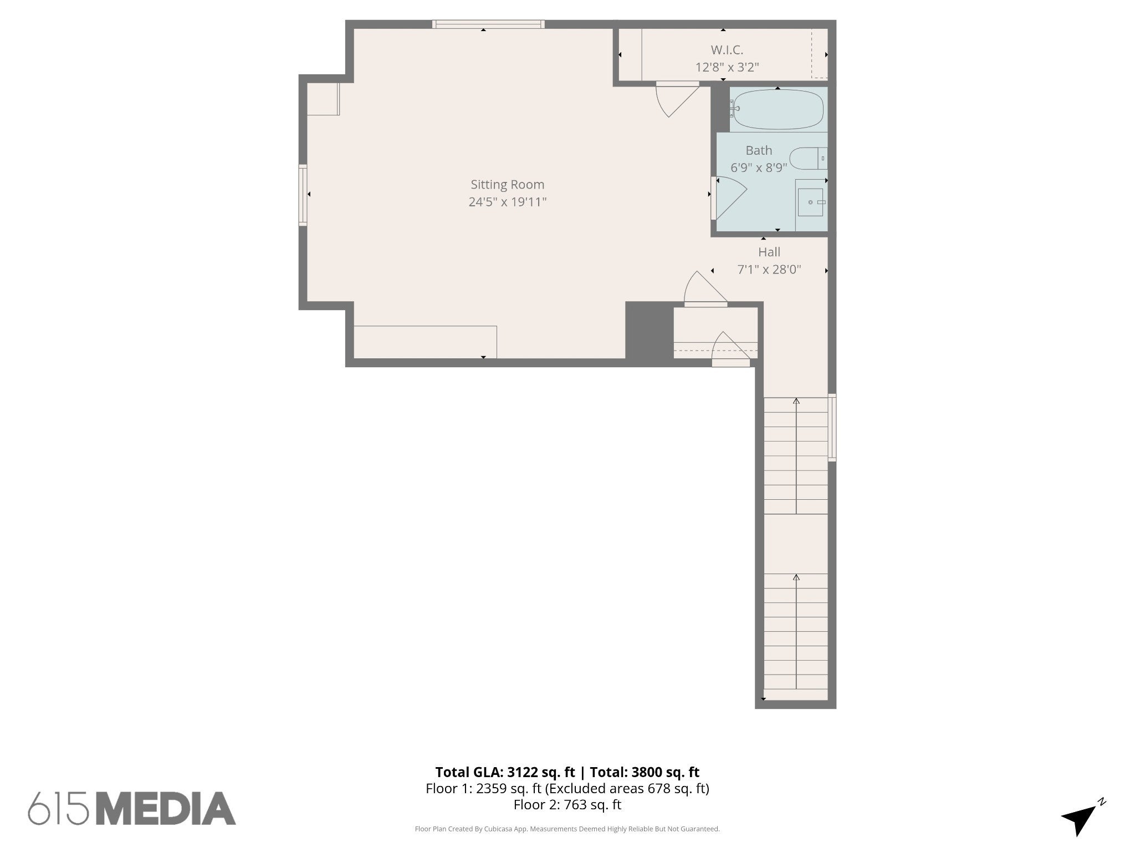
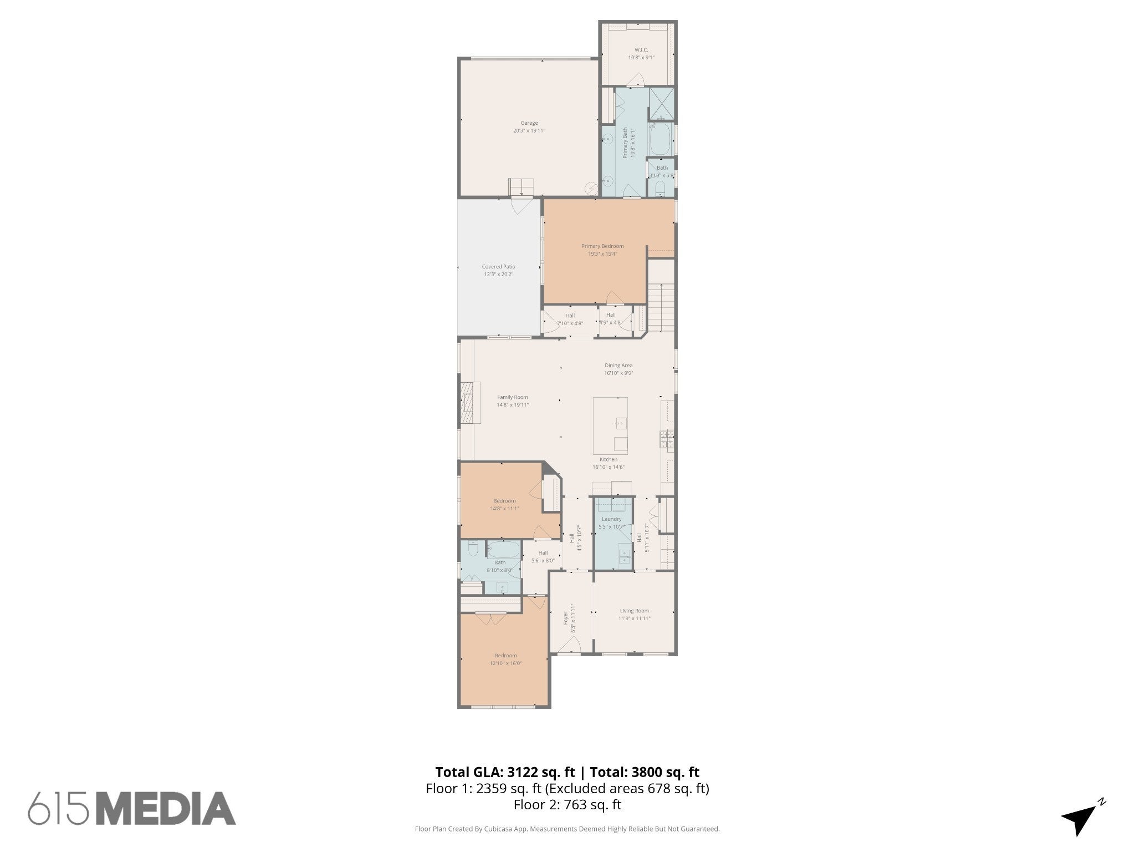
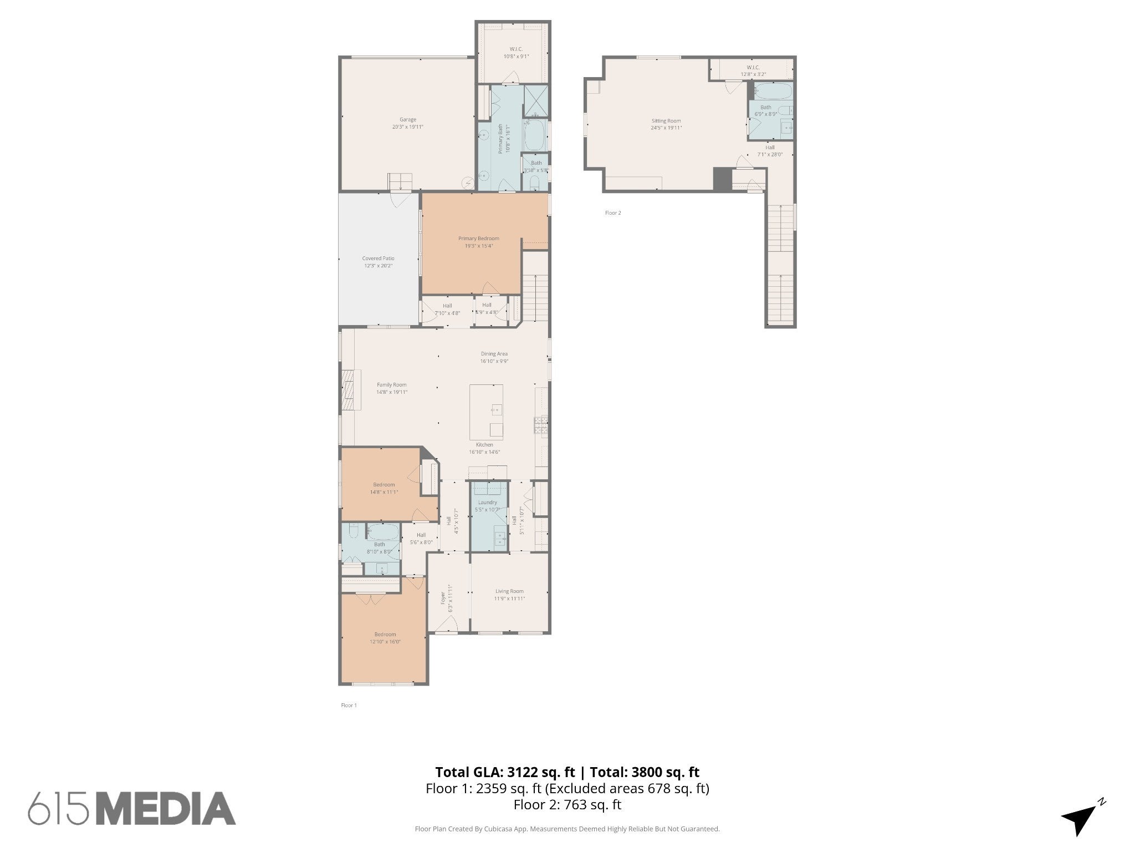
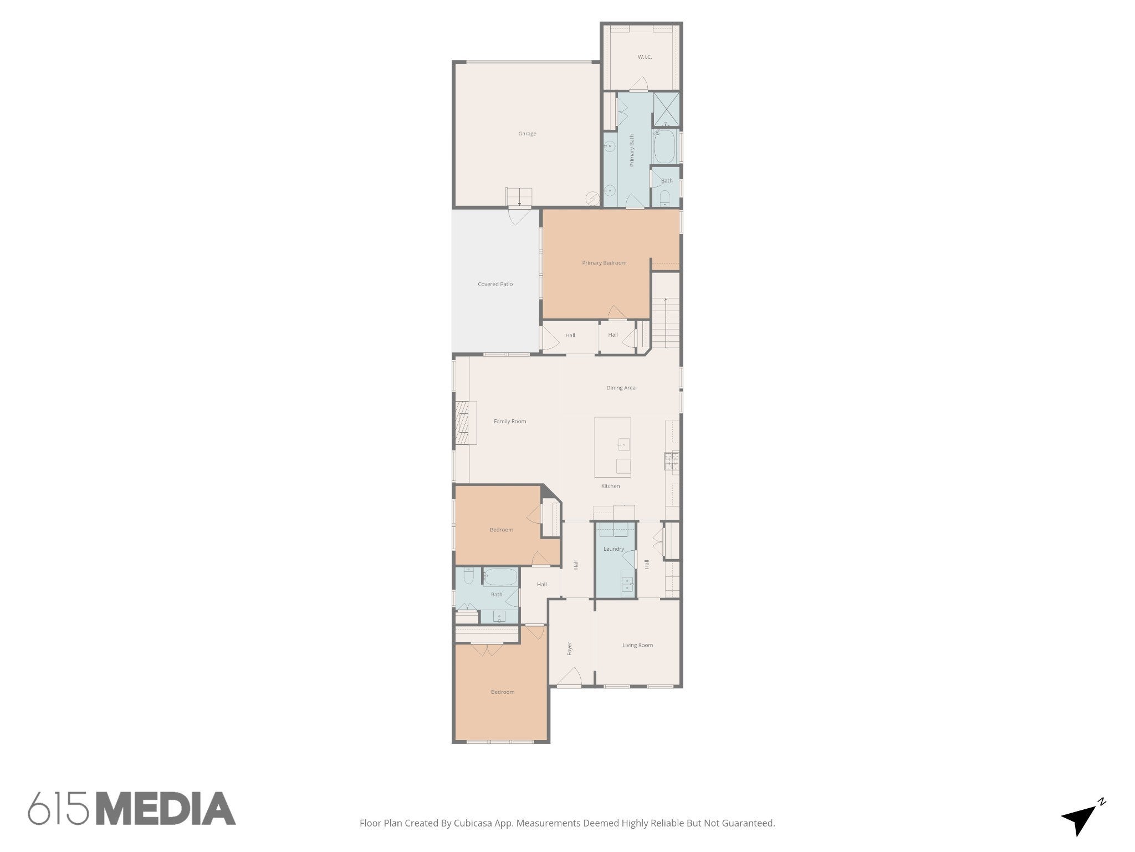
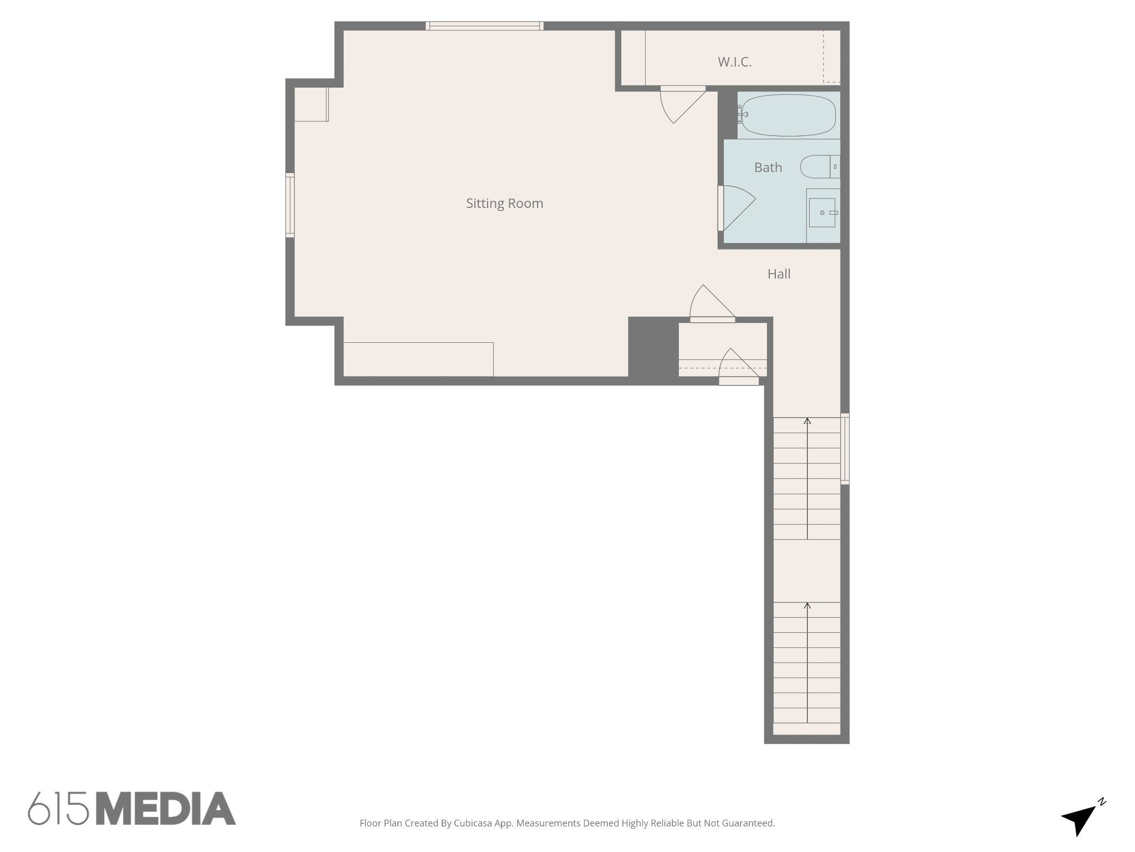
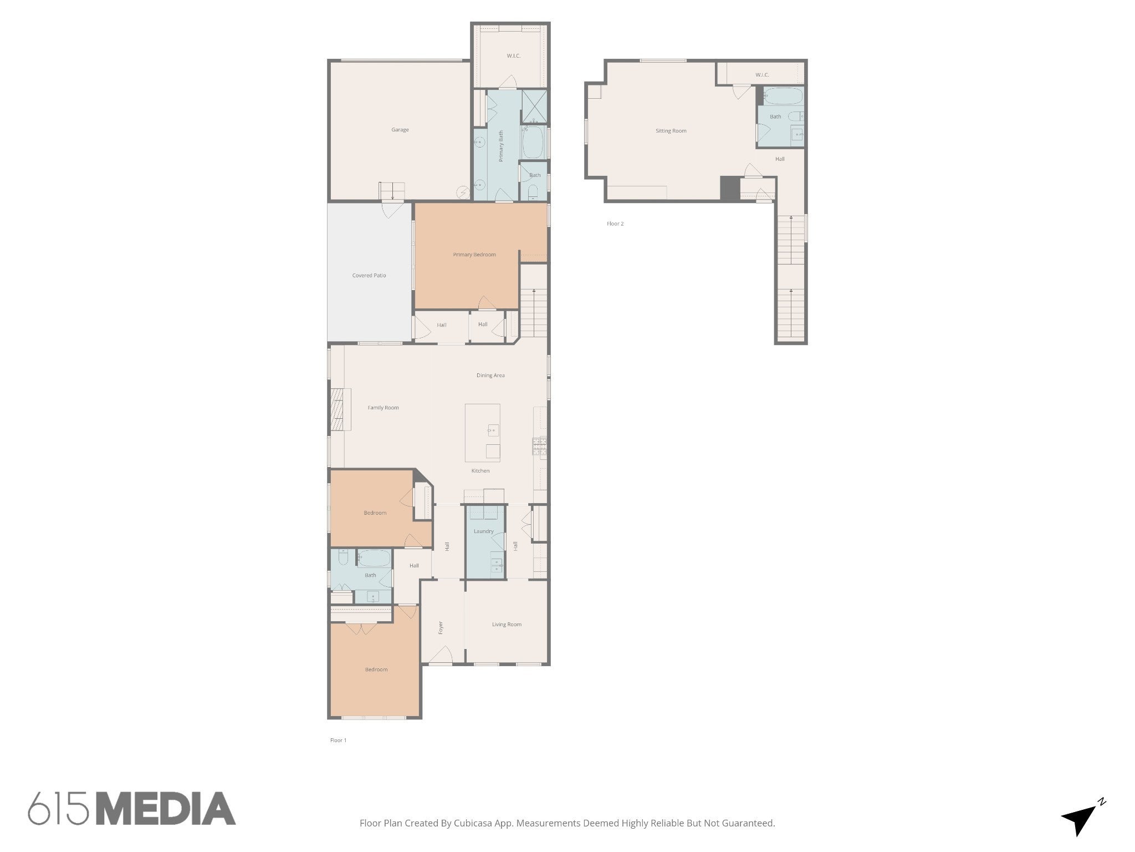
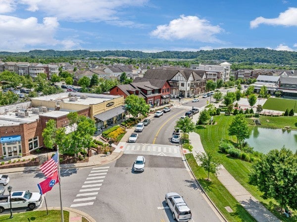
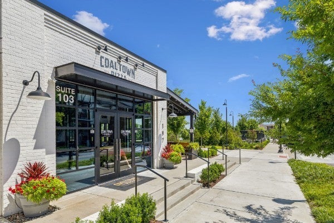
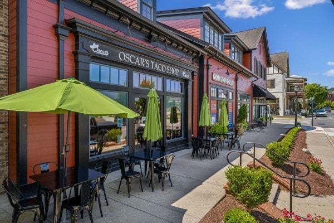
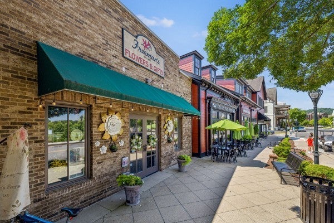
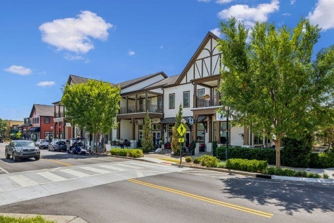
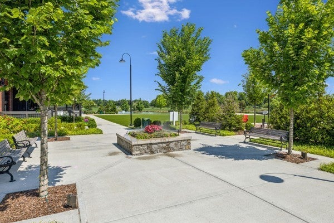
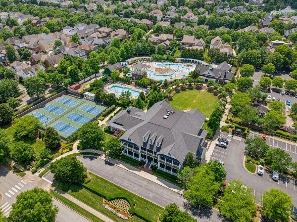
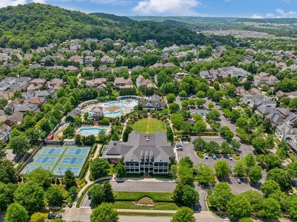
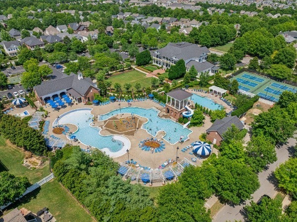
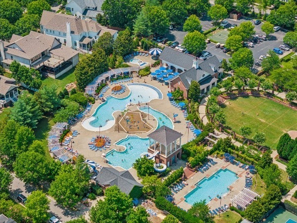
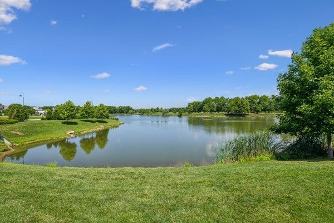

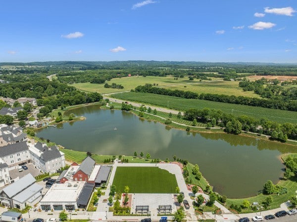
 Copyright 2025 RealTracs Solutions.
Copyright 2025 RealTracs Solutions.