$3,454,000 - 5621 Lenox Ave Building Group 5, Nashville
- 20
- Bedrooms
- 20
- Baths
- 6,562
- SQ. Feet
- 0.02
- Acres
Welcome to 5621 Lenox Building 5, a modern retreat in the heart of Nashville. Building 5 has 5 units all offering 4 bedrooms and 4 Bathrooms (2,218 sq. ft.,2,000 sq. ft. (2,3&4) and 2,281 sq. ft.)of living space with an open-concept layout that blends style, comfort, and comes fully furnished. The chef’s kitchen features state-of-the-art appliances, while sleek laminate flooring and central heating and cooling enhance everyday living. Additional highlights include a 2-car attached garage, washer and dryer, and a rooftop deck with breathtaking views and an ideal setting for entertaining. Conveniently located less than 15 minutes from downtown and adjacent to Sylvan Park and The Nations, the home provides easy access to premier dining, shopping, and entertainment. Perfectly balancing urban convenience and modern comfort, this home is move-in ready and designed for today’s lifestyle. To see the Airbnb Listing's, click here: https://www.hostedbyram.com/lenox-oceola Breakdown: 14 units at the corner of Lenox Ave and Oceola Ave. Building 1: 5631 Lenox, 5629 Lenox 5, 5627 Lenox Building 2: 5625 Lenox, 5623 Lenox Building 3: 234 Oceola, 232 Oceola Building 4: 230 Oceola, 228 Oceola Building 5: 5621 - 1 Lenox, 5621 - 2 Lenox, 5621- 3 Lenox, 5621- 4 Lenox, 5621- 5 Lenox
Essential Information
-
- MLS® #:
- 3011277
-
- Price:
- $3,454,000
-
- Bedrooms:
- 20
-
- Bathrooms:
- 20.00
-
- Full Baths:
- 20
-
- Square Footage:
- 6,562
-
- Acres:
- 0.02
-
- Year Built:
- 2023
-
- Type:
- Residential
-
- Sub-Type:
- Horizontal Property Regime - Attached
-
- Status:
- Active
Community Information
-
- Address:
- 5621 Lenox Ave Building Group 5
-
- Subdivision:
- 5623 Lenox Ave
-
- City:
- Nashville
-
- County:
- Davidson County, TN
-
- State:
- TN
-
- Zip Code:
- 37209
Amenities
-
- Utilities:
- Water Available
-
- Parking Spaces:
- 10
-
- # of Garages:
- 10
-
- Garages:
- Garage Faces Rear
Interior
-
- Interior Features:
- Ceiling Fan(s), Open Floorplan, Walk-In Closet(s)
-
- Appliances:
- Range, Dishwasher, Disposal, Dryer, Refrigerator, Washer
-
- Heating:
- Central
-
- Cooling:
- Central Air
-
- # of Stories:
- 3
Exterior
-
- Construction:
- Frame
School Information
-
- Elementary:
- Charlotte Park Elementary
-
- Middle:
- H. G. Hill Middle
-
- High:
- James Lawson High School
Additional Information
-
- Date Listed:
- October 3rd, 2025
-
- Days on Market:
- 129
Listing Details
- Listing Office:
- Stormberg Group At Compass
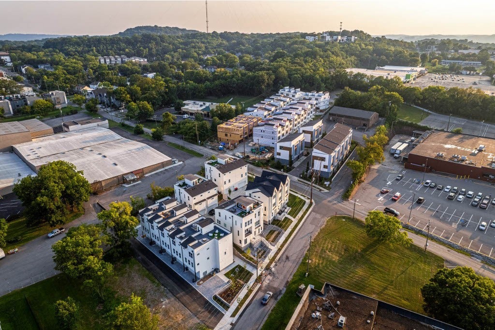
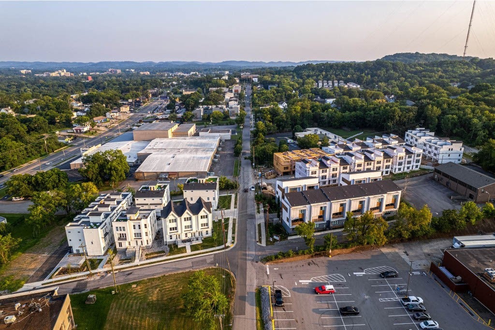
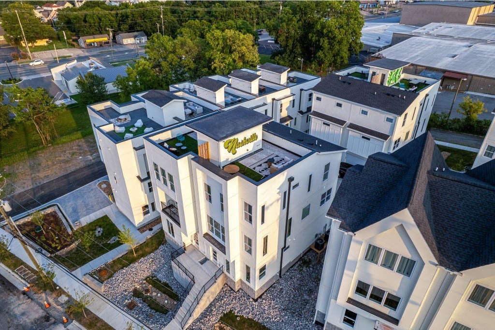
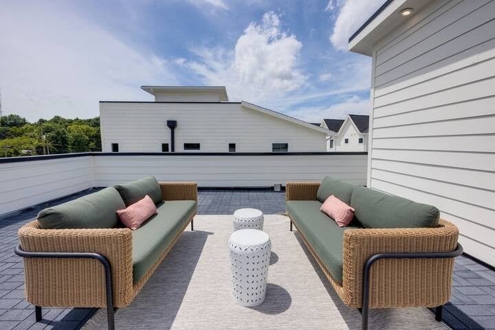
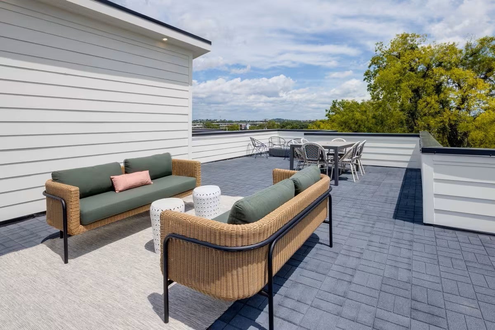
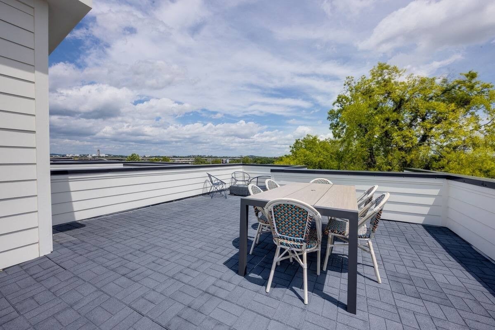
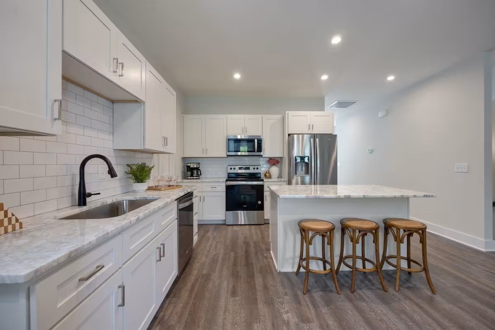
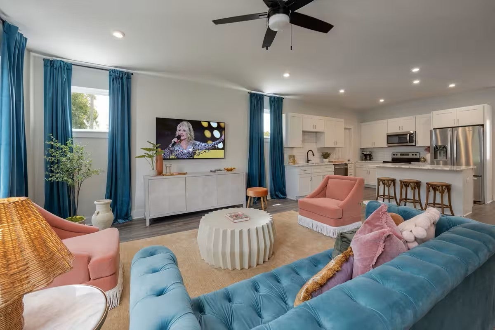
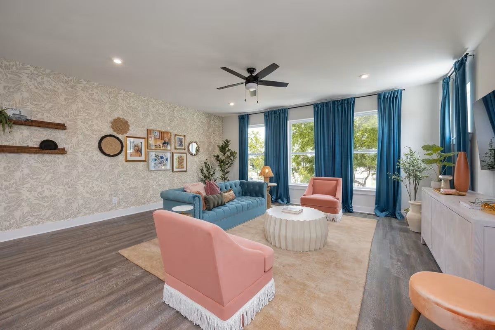
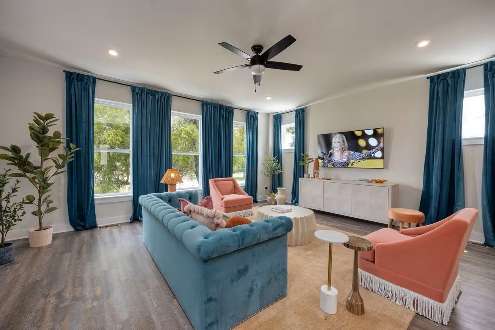
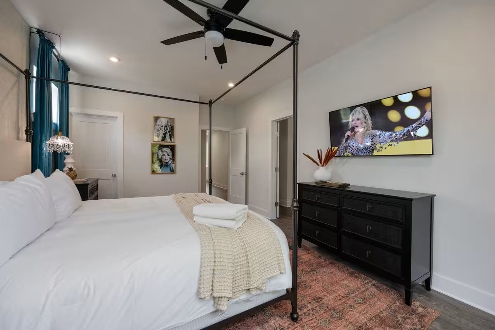
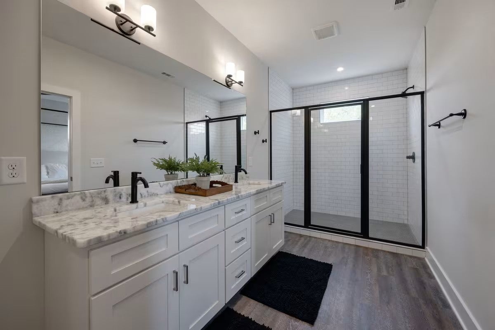
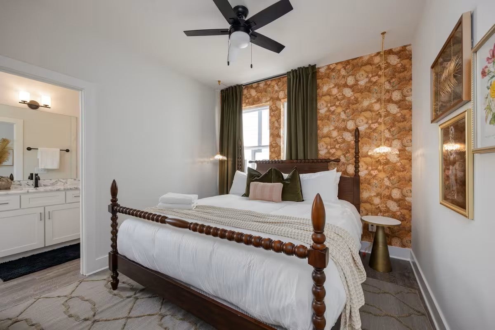
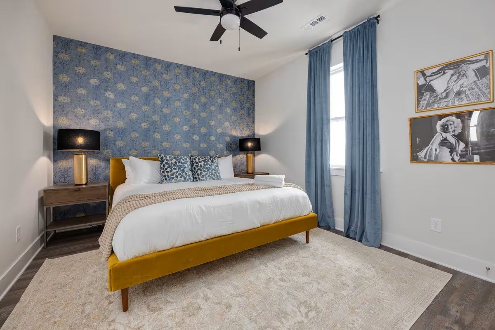
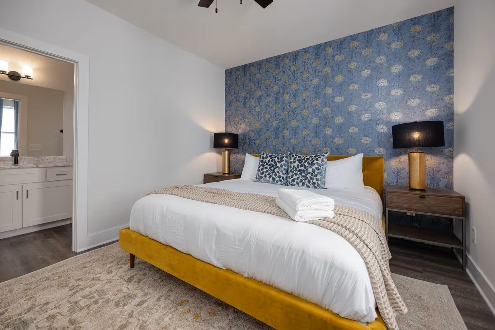
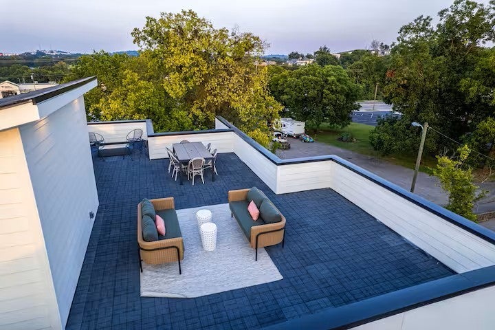
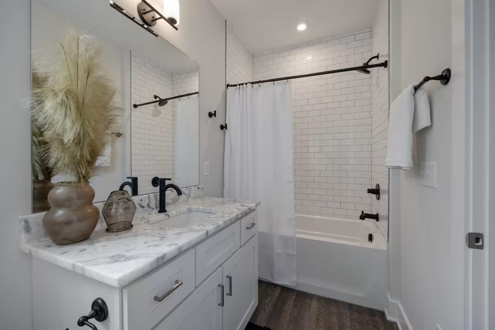
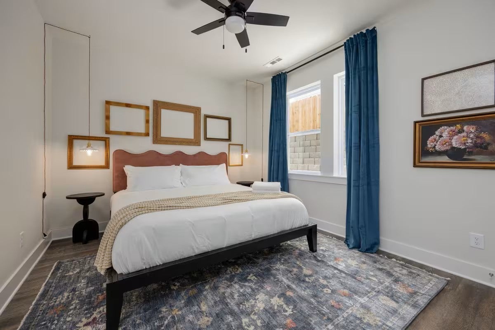
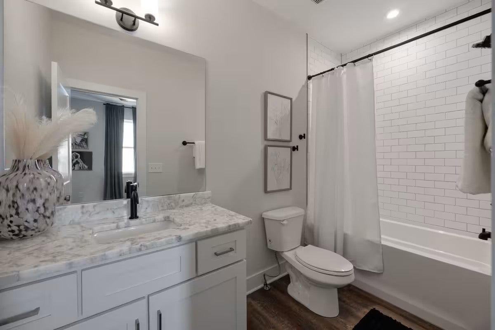
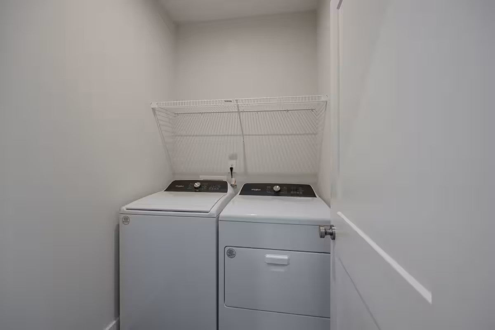
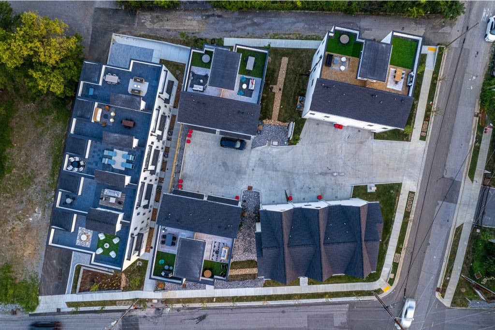
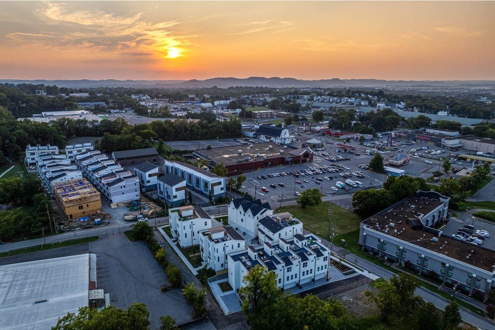
 Copyright 2026 RealTracs Solutions.
Copyright 2026 RealTracs Solutions.