$5,300,000 - 3920 Dorcas Dr, Nashville
- 6
- Bedrooms
- 7
- Baths
- 7,826
- SQ. Feet
- 0.9
- Acres
First showings can be Monday, October 6th* This stunning home built in 2020 by the highly regarded Stone Oak Builders is on nearly an acre in the heart of Green Hills! Nestled in a sought-after neighborhood near the end of a cul-de-sac* Thoughtfully designed interiors by Evan Millard highlight modern elegance and comfort* Enjoy cozy rooms perfect for relaxation and gatherings, alongside dramatic ceiling heights that create a sense of grandeur and openness* The kitchen is a chef's dream, equipped with top-of-the-line appliances, custom cabinetry, and a large island perfect for meal prep or casual dining* The home offers six bedrooms, each designed as a private retreat with ensuite bathrooms* The master suite is particularly impressive with a large walk-in closet and spa-like ensuite bathroom* The owners hired the builder after closing to return and complete the unfinished basement, ensuring it matches the quality of the rest of the house* The owner has elevated the home with tasteful designer wallpaper, carefully selected lighting and thoughtful design elements*
Essential Information
-
- MLS® #:
- 3008937
-
- Price:
- $5,300,000
-
- Bedrooms:
- 6
-
- Bathrooms:
- 7.00
-
- Full Baths:
- 6
-
- Half Baths:
- 2
-
- Square Footage:
- 7,826
-
- Acres:
- 0.90
-
- Year Built:
- 2020
-
- Type:
- Residential
-
- Sub-Type:
- Single Family Residence
-
- Style:
- Traditional
-
- Status:
- Active
Community Information
-
- Address:
- 3920 Dorcas Dr
-
- Subdivision:
- Green Hills
-
- City:
- Nashville
-
- County:
- Davidson County, TN
-
- State:
- TN
-
- Zip Code:
- 37215
Amenities
-
- Utilities:
- Electricity Available, Water Available
-
- Parking Spaces:
- 4
-
- # of Garages:
- 4
-
- Garages:
- Attached
Interior
-
- Interior Features:
- Ceiling Fan(s), Entrance Foyer, Extra Closets, High Ceilings, Walk-In Closet(s), Kitchen Island
-
- Appliances:
- Dishwasher, Disposal, Ice Maker, Microwave, Refrigerator, Double Oven, Electric Oven, Cooktop
-
- Heating:
- Central
-
- Cooling:
- Central Air, Electric
-
- Fireplace:
- Yes
-
- # of Fireplaces:
- 2
-
- # of Stories:
- 2
Exterior
-
- Roof:
- Shingle
-
- Construction:
- Fiber Cement, Brick
School Information
-
- Elementary:
- Julia Green Elementary
-
- Middle:
- John Trotwood Moore Middle
-
- High:
- Hillsboro Comp High School
Additional Information
-
- Date Listed:
- October 6th, 2025
-
- Days on Market:
- 70
Listing Details
- Listing Office:
- Pilkerton Realtors
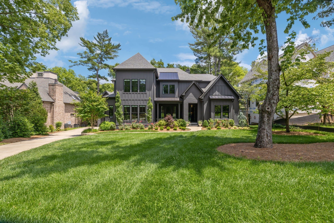
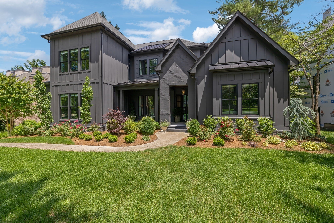
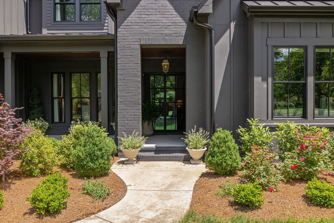
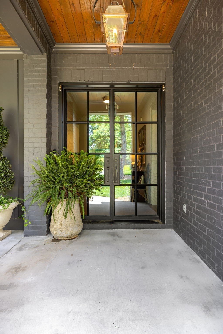
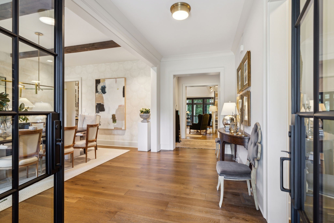
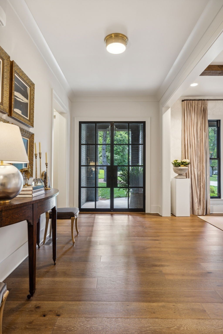
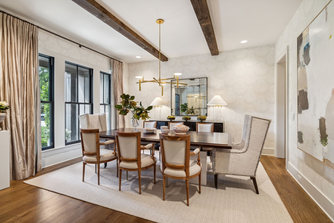
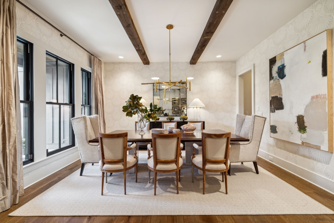
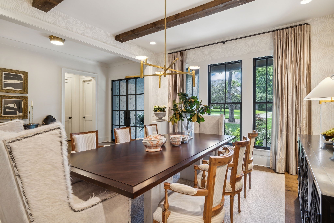
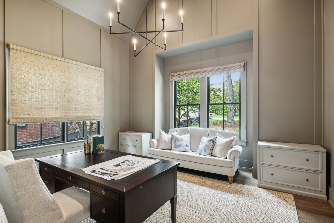
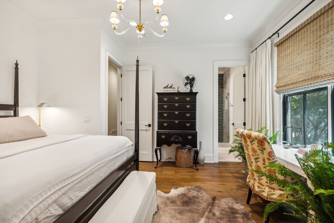
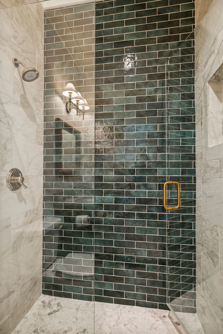
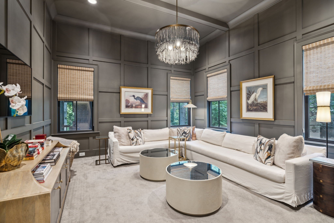
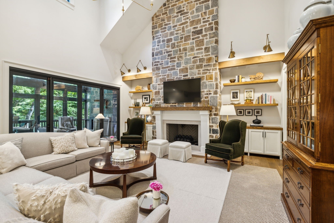
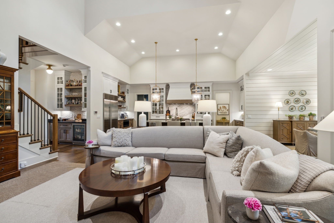
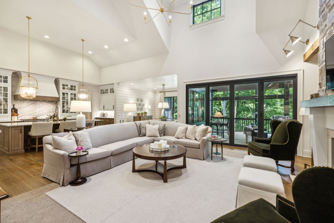
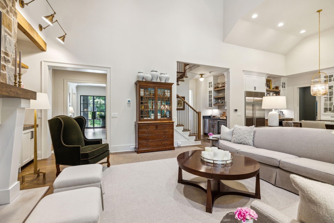
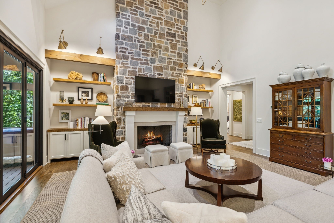
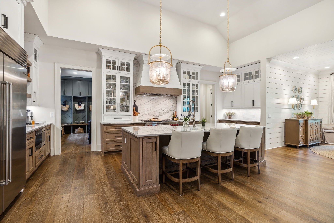
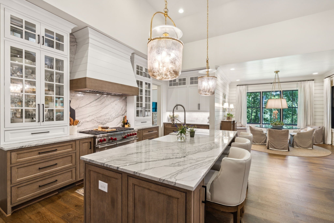
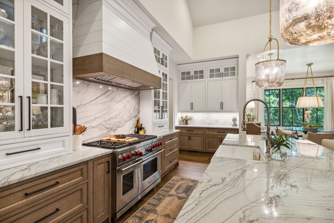
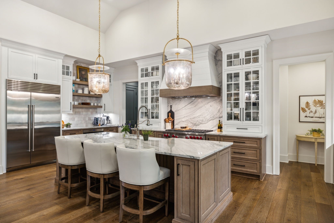
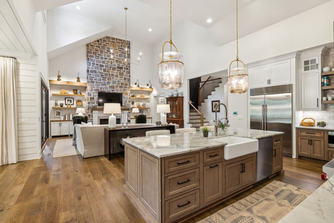
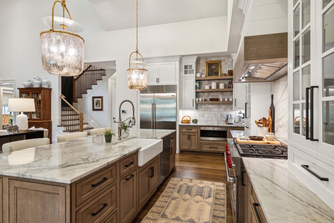
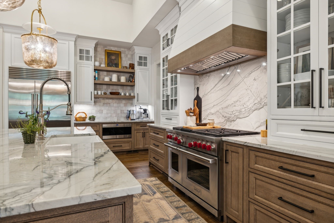
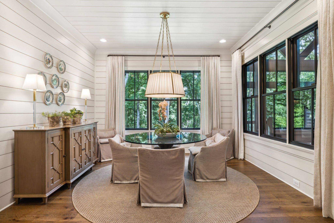
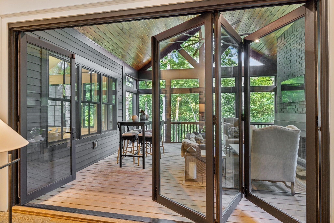
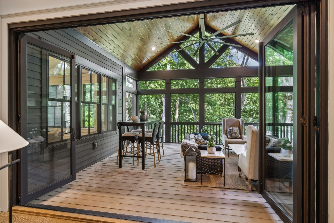
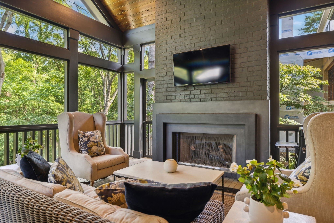
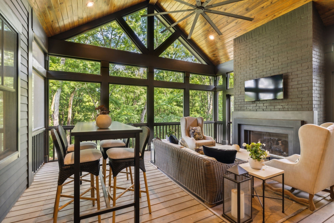
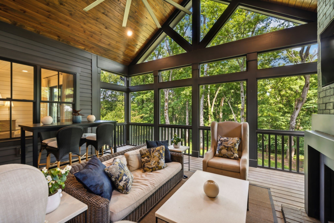
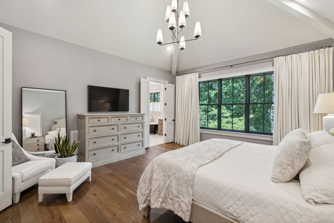
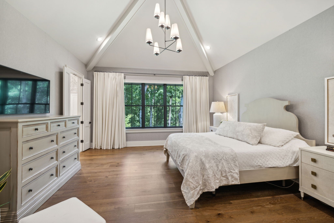
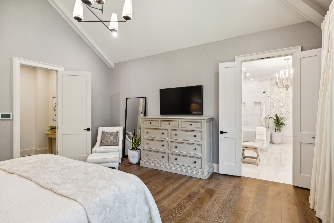
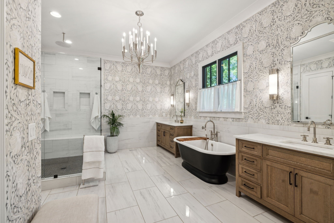
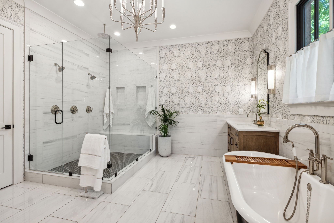
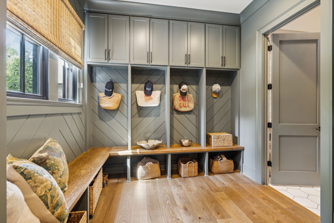
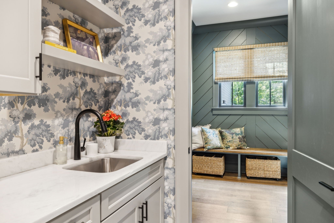
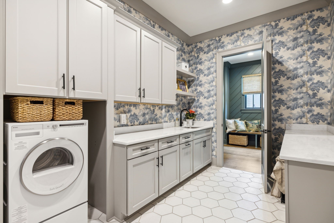
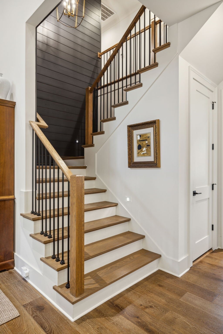
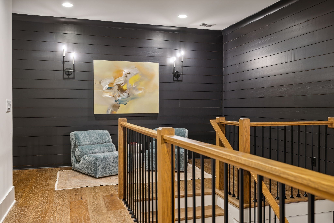
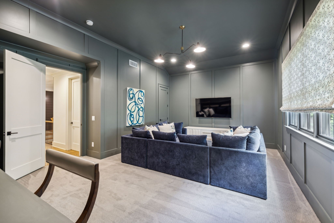
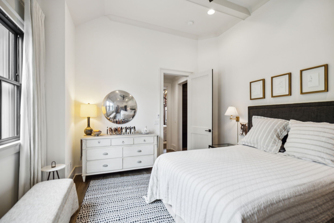
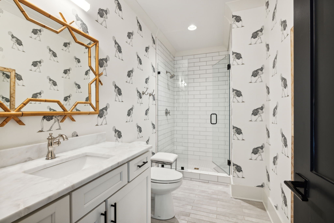
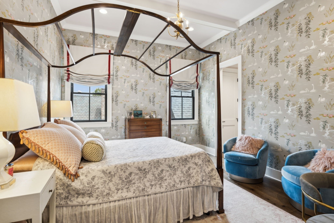
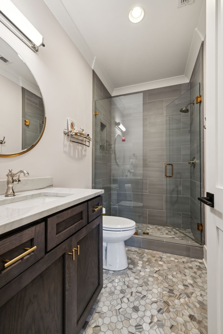
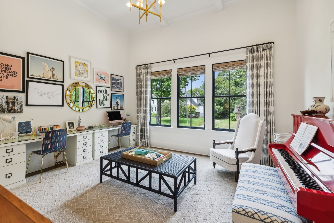
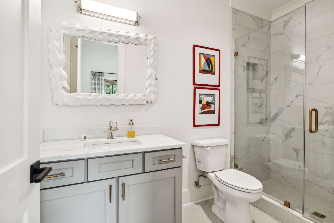
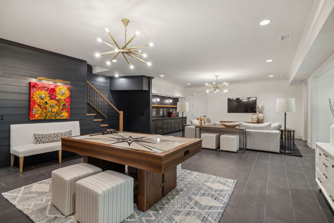
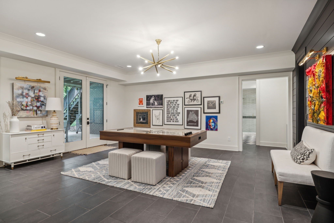
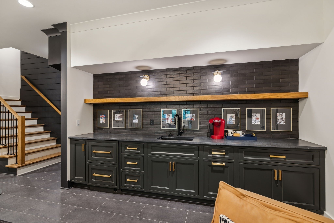
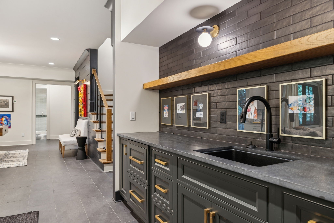
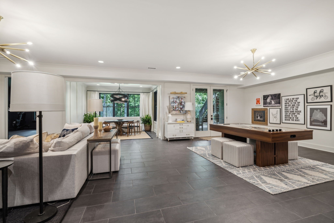
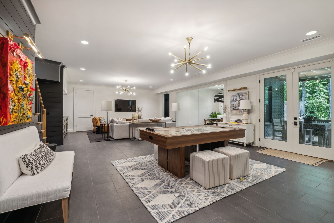
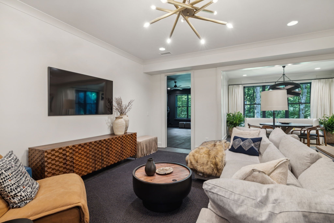
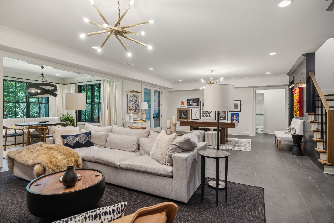
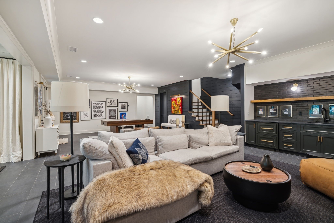
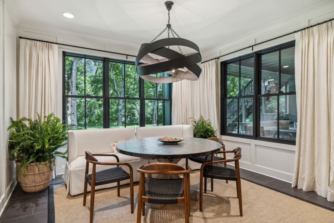
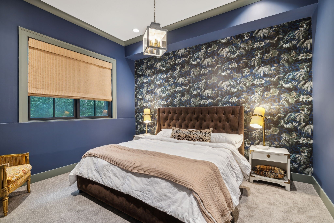
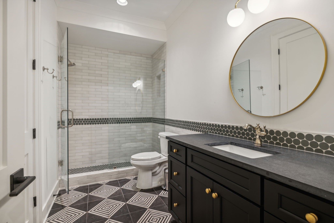
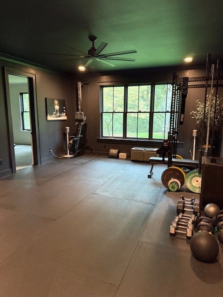
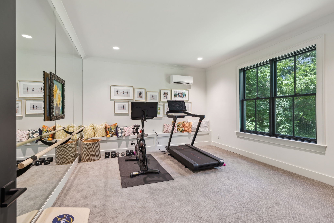
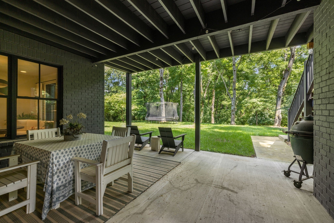
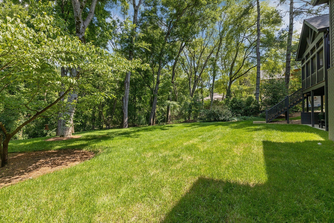
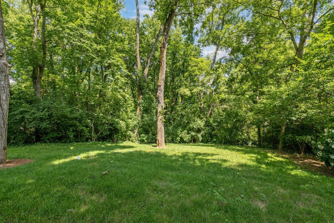
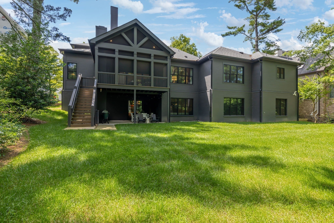
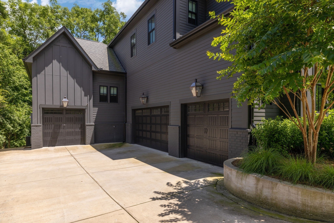
 Copyright 2025 RealTracs Solutions.
Copyright 2025 RealTracs Solutions.