$1,385,000 - 2712 Windemere Dr, Nashville
- 5
- Bedrooms
- 4
- Baths
- 3,180
- SQ. Feet
- 0.95
- Acres
Own this STUNNING, customized home in one of the most convenient locations in Nashville! Custom backyard to boast and host all your family and friends, with the pool and hot tub, outdoor covered kitchen including built in grill and mini fridge, and in-law guest suite! Only 6 minutes from the airport, and 12 minutes to downtown. This home has it all! Large Master with master bath. Quartz countertops throughout. Currently renting the in-law suite and 1 side bedroom with their own accesses netting around $36k annually. Being sold FULLY FURNISHED turnkey! This Dream home has everything you need for family and friends, and even huge potential for passive short-term rental income! In-law suite above garage with separate access (in rear) from the home. Current rental stays will dictate certain dates for availability of showings, please call agent for dates available. Upgrades list is on the documents for media.
Essential Information
-
- MLS® #:
- 3008093
-
- Price:
- $1,385,000
-
- Bedrooms:
- 5
-
- Bathrooms:
- 4.00
-
- Full Baths:
- 4
-
- Square Footage:
- 3,180
-
- Acres:
- 0.95
-
- Year Built:
- 1960
-
- Type:
- Residential
-
- Sub-Type:
- Single Family Residence
-
- Style:
- A-Frame
-
- Status:
- Active
Community Information
-
- Address:
- 2712 Windemere Dr
-
- Subdivision:
- Sunny Acres
-
- City:
- Nashville
-
- County:
- Davidson County, TN
-
- State:
- TN
-
- Zip Code:
- 37214
Amenities
-
- Utilities:
- Natural Gas Available, Water Available
-
- Parking Spaces:
- 5
-
- # of Garages:
- 2
-
- Garages:
- Garage Door Opener, Garage Faces Side, Concrete, Driveway
-
- Has Pool:
- Yes
-
- Pool:
- In Ground
Interior
-
- Interior Features:
- Ceiling Fan(s), Extra Closets, High Ceilings, In-Law Floorplan, Open Floorplan, Pantry, Redecorated, Walk-In Closet(s)
-
- Appliances:
- Built-In Electric Oven, Cooktop, Dishwasher, Disposal, ENERGY STAR Qualified Appliances, Freezer, Ice Maker, Microwave, Refrigerator, Stainless Steel Appliance(s), Smart Appliance(s), Water Purifier
-
- Heating:
- Natural Gas
-
- Cooling:
- Central Air
-
- Fireplace:
- Yes
-
- # of Fireplaces:
- 1
-
- # of Stories:
- 1
Exterior
-
- Exterior Features:
- Gas Grill, Smart Lock(s)
-
- Roof:
- Asphalt
-
- Construction:
- Fiber Cement, Brick
School Information
-
- Elementary:
- Pennington Elementary
-
- Middle:
- Two Rivers Middle
-
- High:
- McGavock Comp High School
Additional Information
-
- Date Listed:
- October 2nd, 2025
-
- Days on Market:
- 44
Listing Details
- Listing Office:
- The Realty Association
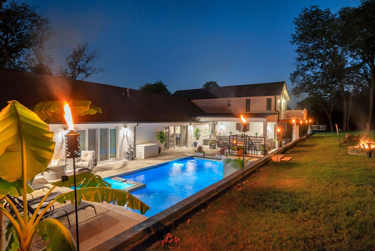
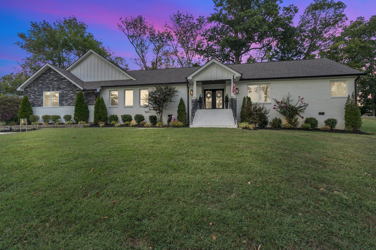
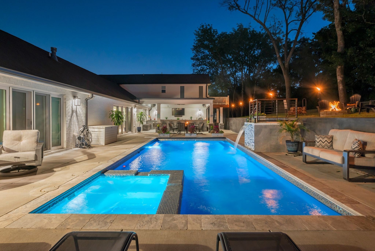
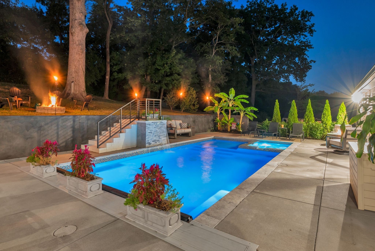
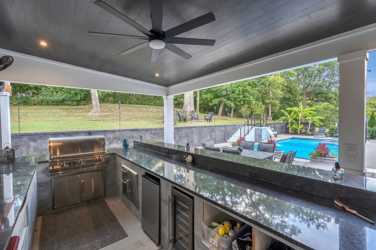
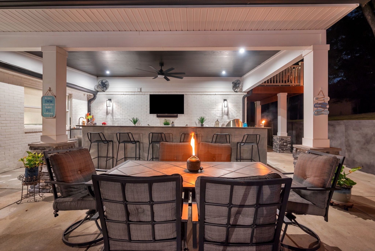
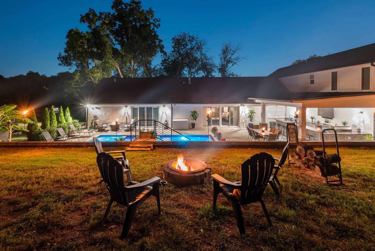
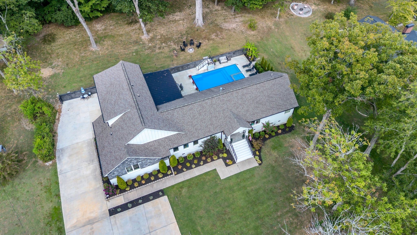
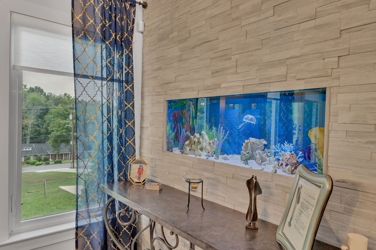
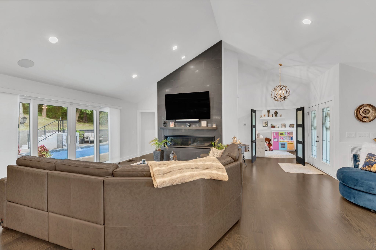
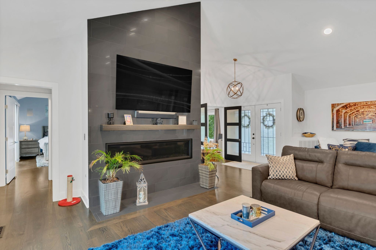
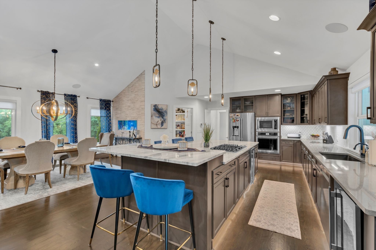
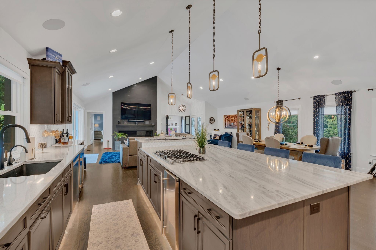
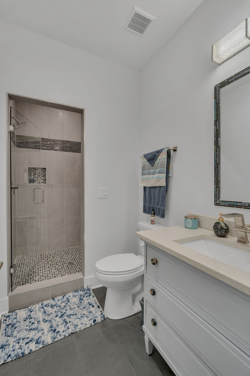
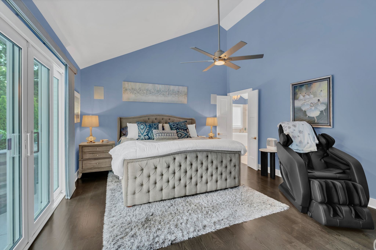
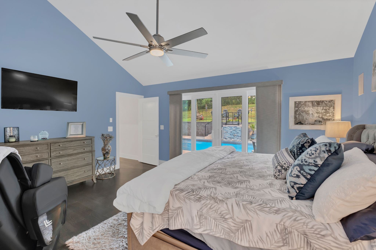
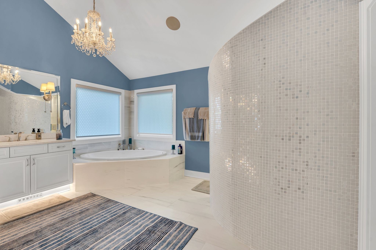
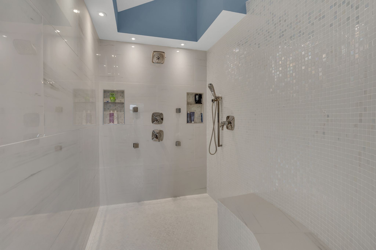
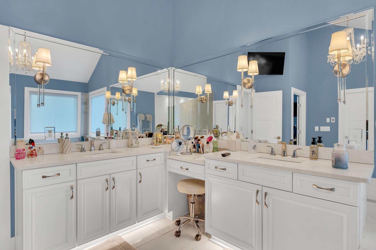
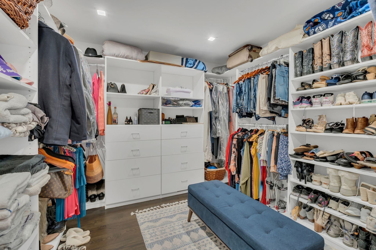
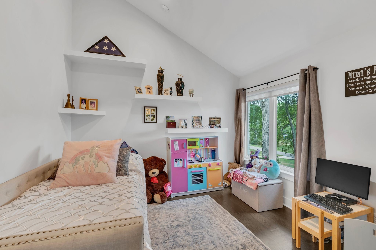
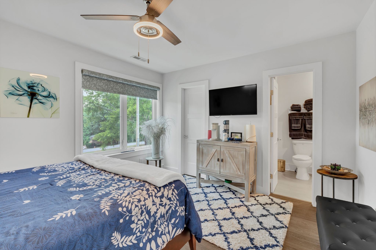
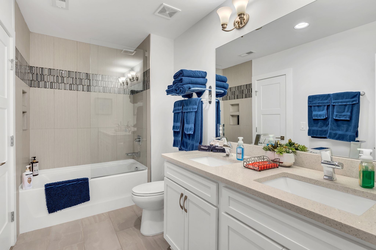
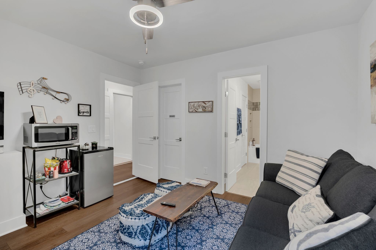
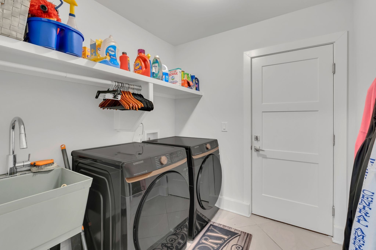
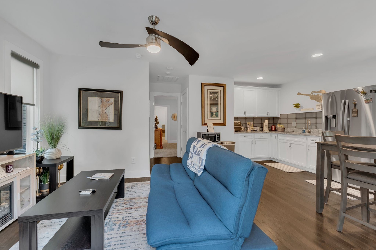
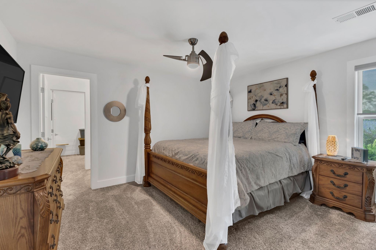
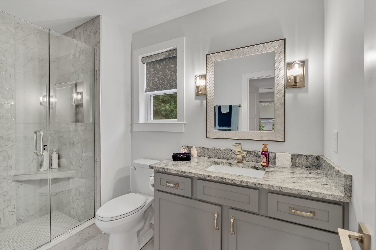
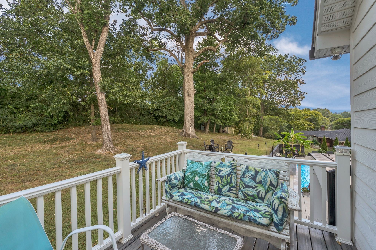
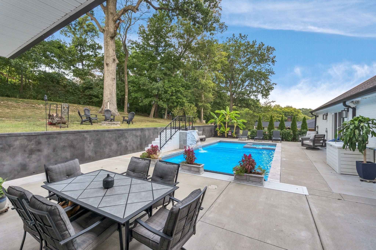
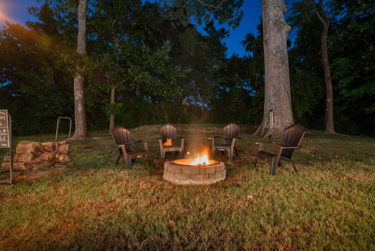
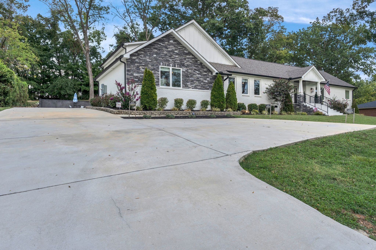
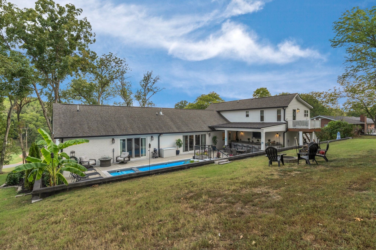
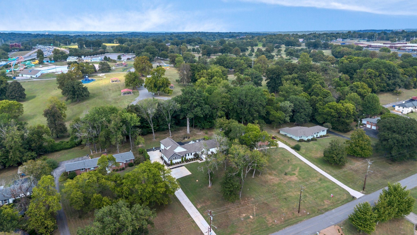
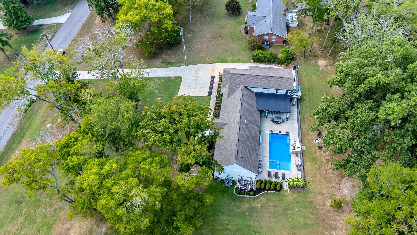
 Copyright 2025 RealTracs Solutions.
Copyright 2025 RealTracs Solutions.